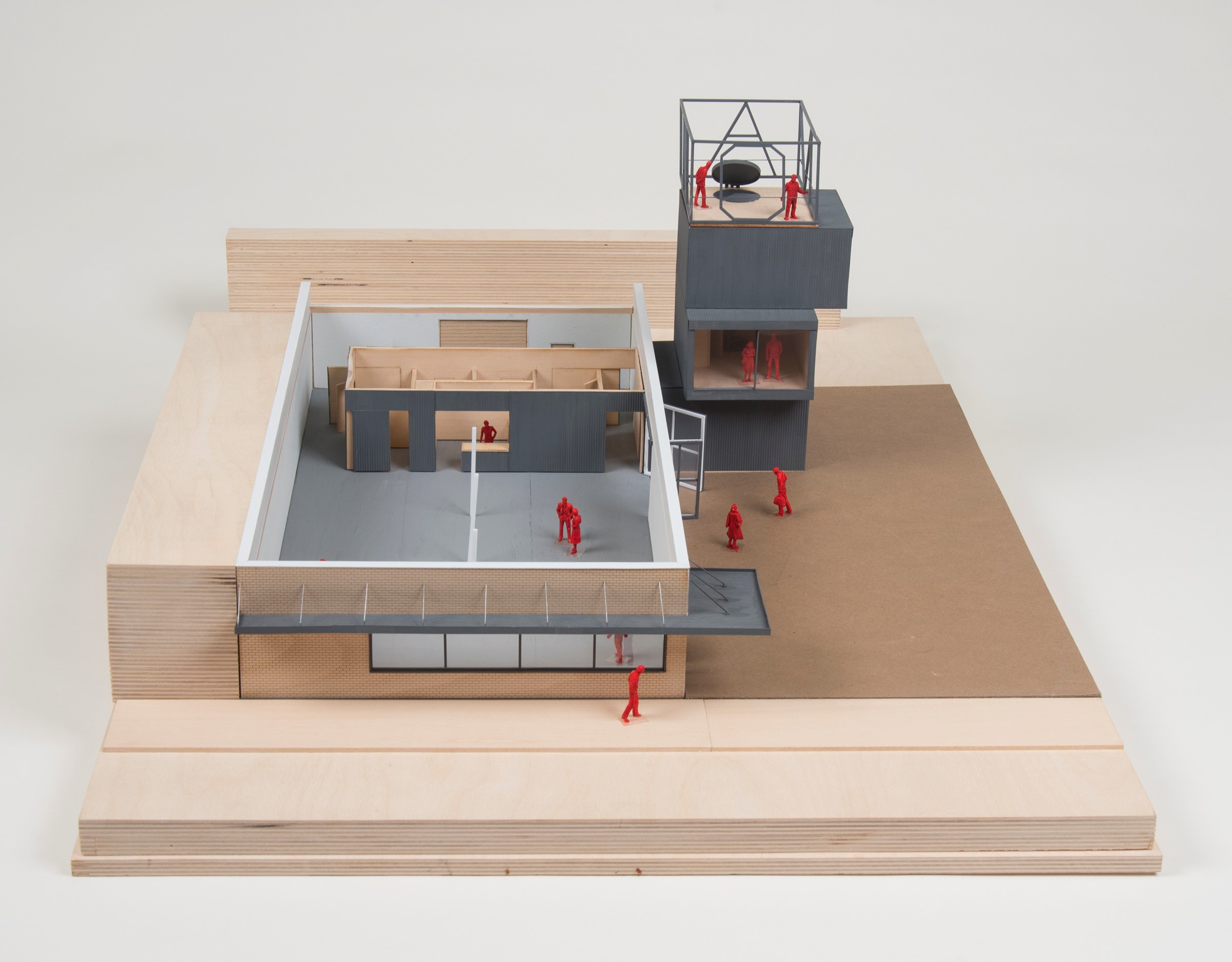ARCHITECTURE PROGRAM WORKING TO TRANSFORM GROCERY STORE INTO ART GALLERY/EXHIBITION SPACE
The general stores that dotted the frontier landscapes of the 18th and 19th centuries were known for being community gathering spots; so one might find it rather fitting that an old grocery store in Rushville, Nebraska, will once again become a community hub, not for goods and groceries but arts and culture. The University of Nebraska-Lincoln’s Architecture Program and the Sandhills Institute of Rushville, Nebraska, are working on a collaborative project to transform an old main street grocery store into an art gallery/exhibition space and community culture center.
The art and cultural center was the brainchild of Mel Ziegler, grocery store site owner and founder and executive director of the Sandhills Institute which supports and serves as a catalyst for the creation of civically-engaged, integrated art in and around the agricultural community of Rushville. Ziegler wanted to create a space that would forge strong bonds between the community of local ranchers, farmers and leading artists from around the world for the purpose of developing experimental programs grounded in collaborative research and creative expression. Currently, in the area, there are no art galleries or exhibition spaces where artists can gather, create, exhibit and innovate. The new center will fill that void with a needed cultural hub in the Rushville area for residents to enjoy and hopefully be a unique destination for tourists and artists to visit.
To make Ziegler’s vision a reality, he partnered with Professor Jeffrey L. Day and his design research studio, Fabrication And Construction Team (FACT).
Before the FACT studio started the design process, the students visited Rushville in January for structure documentation, met with Ziegler and area leaders and held an open community forum to discuss the project, gather input and address concerns.
“It was very important to Ziegler that the community felt a part of the process,” said Day. “For a project to succeed long-term, community buy in is vital.”
After collecting site and community data, the Master of Architecture students spent the 2018 spring semester working on the interior space renovation, which the collaboration calls phase one.
“Mel’s goal is to get this place up and running so he can start using it for programming, activities, meetings, exhibitions and special projects. That’s the primary goal, so that’s why we are developing the basic scope in phase one,” said Day.
Once fundraising is complete, the coalition will begin phase two, which includes building a visiting artist residence attached to the art gallery and culture center and the development of a community outdoor space where the grocery store parking lot now stands. The outdoor space segment is being led by landscape architect Kayla Meyer with FACT contributing to its conceptual design.
With long and short term goals for the project set in place, Day and the students created schematic designs for both phases during the semester, giving form to Ziegler’s vision. The design team met numerous times for consultations with Ziegler to develop and hone the general concepts, floor plans, interior renderings and details. By the end of the spring semester, the studio felt confident they could present the Sandhills Institute with the construction documents for phase one which includes the details of the project from interior structures to wall finishes. Once the documents are finished, construction work can begin.
This project is only the start of what Day hopes to be a long-term partnership between the FACT studio and the Sandhills Institute. The collaboration started when Meyer recommended the FACT studio to Ziegler as a possible project resource. When approached with Ziegler’s idea as a studio project, Day was intrigued. Personally, Day prefers to select non-profit, creative partners for design-build projects because as Day puts it “they understand the creative process.”
“I’ve been approached by organizations who just wanted the free labor,” said Day. However, any partner the college selects has to be willing to contribute and be patient. “They need to understand that the creative process and that working with students sometimes takes time, money and mentoring. It’s a big commitment on both sides.”
Day explains a common misconception is that academic design-build is just a service project. “Community service is often just a one-way relationship. The design-build projects I’m involved with are true long-term engagement opportunities that benefit all parties.”
In addition to the benefits of community engagement, architectural pedagogy is largely enhanced with design-build projects. Due to time constraints, students in most architectural studios are not able to explore a project much past the design concept phase. But with a design-build studio project, which usually lasts more than one semester or starts after the concept phase, a student will take a concept and further develop the design by filling in all the details so it’s implementable. Plus, the partners get the attention and benefit of a team of architects.
“For my studios, design-build is not about teaching students how to construct everything hands-on, but it’s about teaching them how to have a conversation with contractors, fabricators, or vendors so they can accomplish creative projects, especially when they are working on non-conventional projects or projects that require material use that doesn’t fit standard practice,” said Day.
Students who have taken design-build studios say the experience gives them a more holistic view of the architectural process.
“I think being involved with the details of a project, broadens our vision as architectural students,” said Hasan Shurrab a student in the Master of Architecture Program. “Also, being aware of the process of the construction and the logistics needed to finish the building is very helpful.”
Plus, helping out and engaging with a community has its own rewards.
“You feel that joy when you are actually out there helping the community,” Shurrab said.
“Yeah, that was awesome!”
Day along with Associate Professor Jason Griffiths and Architecture Program administrators are currently working to expand the design-build studio offerings so that they are available for students to take every year.

 Study Architecture
Study Architecture  ProPEL
ProPEL 
