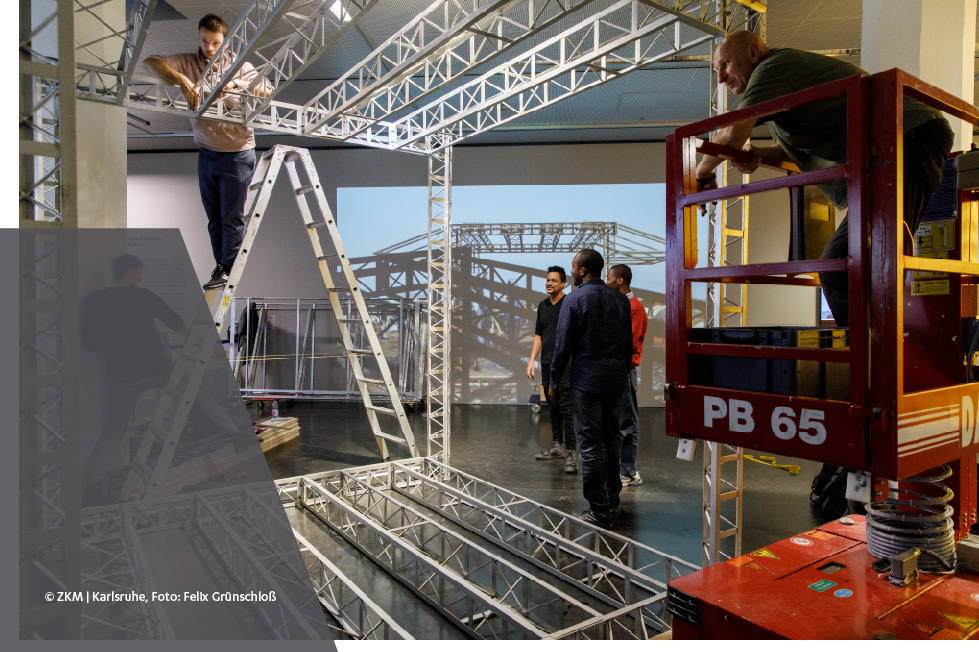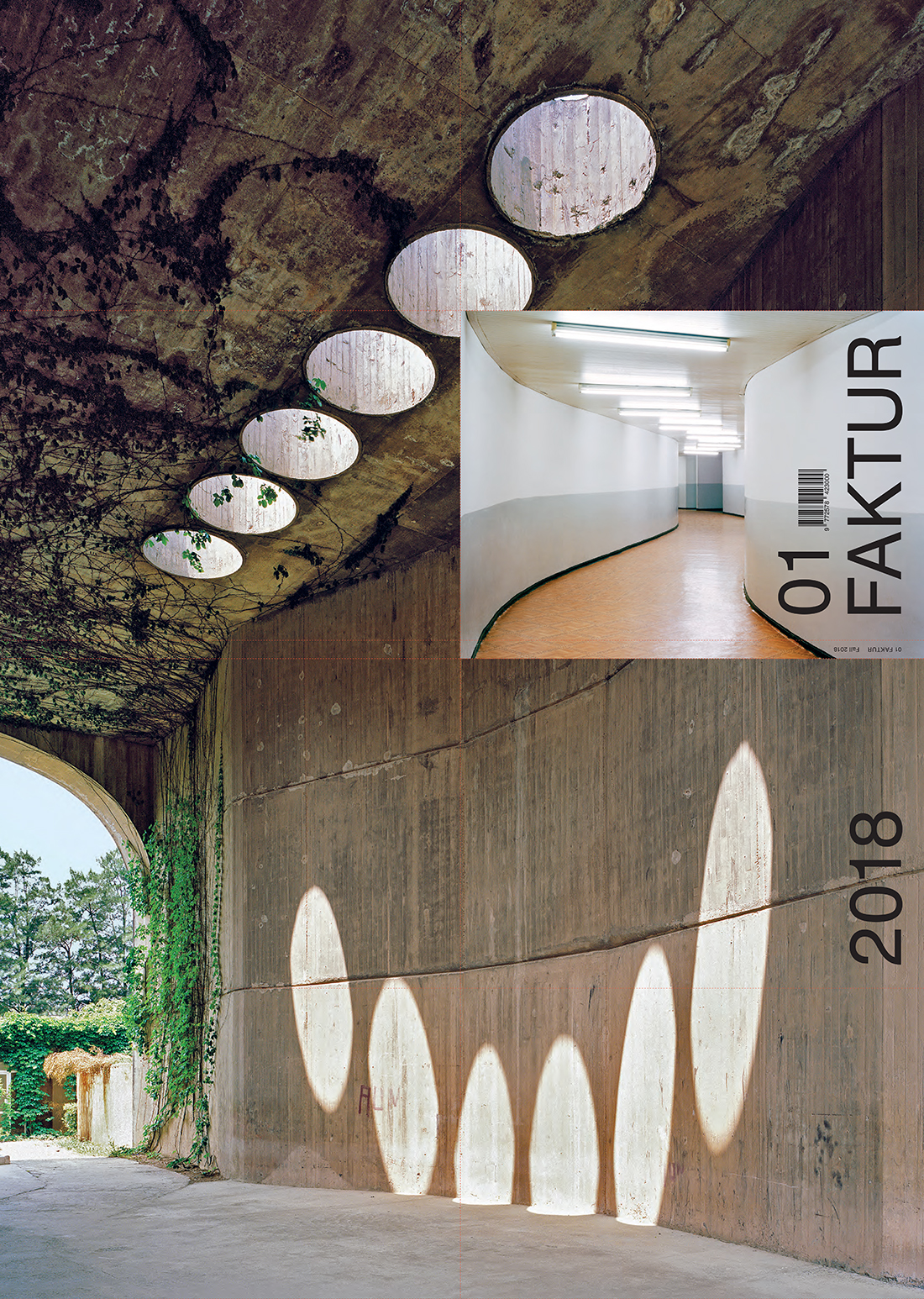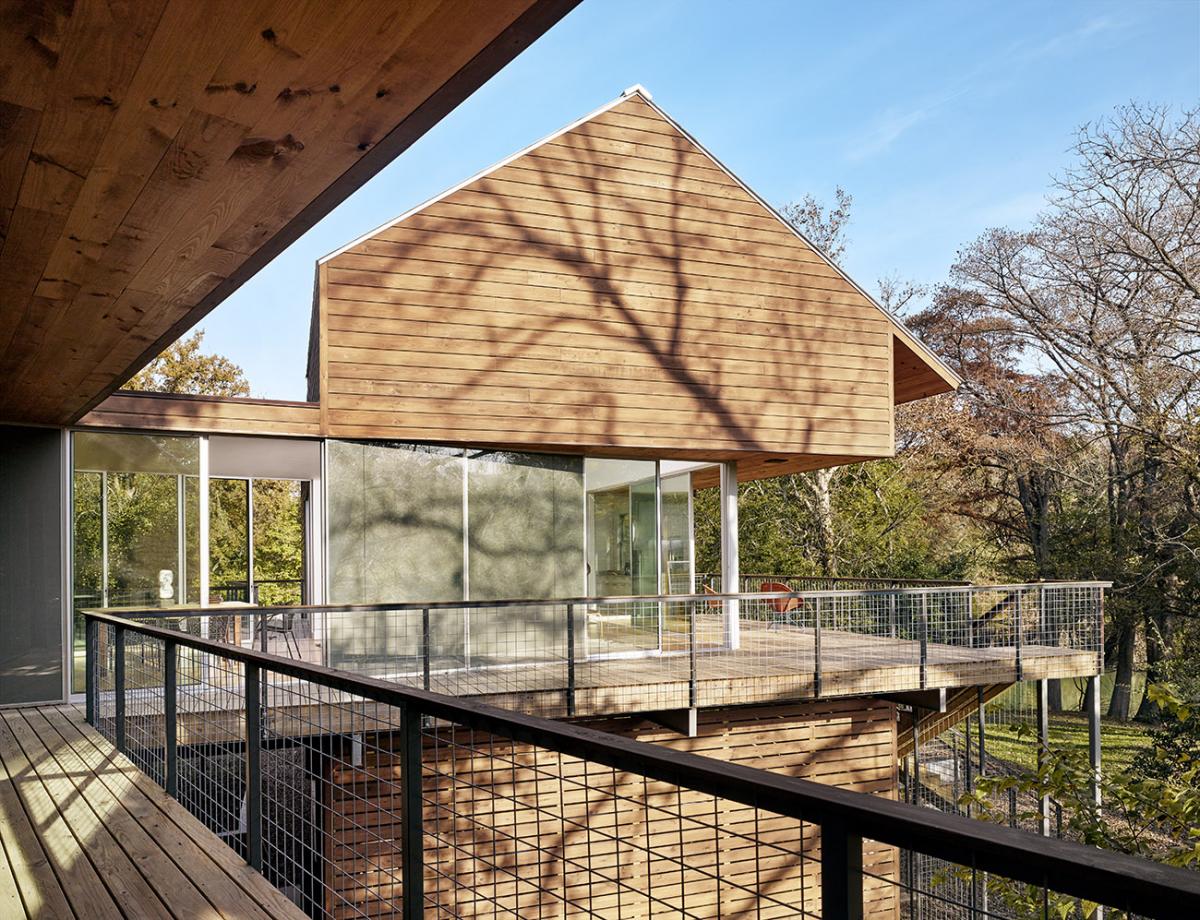Pennsylvania State University
Architecture faculty exhibit work at world famous museum
UNIVERSITY PARK, Pa. – Yasmine Abbas and DK Osseo-Asare, assistant professors of architecture and engineering design at Penn State, are among the invited artists whose works are on display in the “Africas in Production” exhibition at the ZKM | Center for Art and Media in Karlsruhe, Germany.
The exhibit is part of the Digital Imaginaries project, which began in spring 2018 with events in Senegal and South Africa before heading to Germany. Throughout the year partners including Kër Thiossane, an independent art and multimedia center in Dakar (Senegal), the Fak’ugesi African Digital Innovation Festival and Wits Arts Museum, both in Johannesburg (South Africa), collaborated on a series of distinct but connected programs, including workshops, seminars, talks, performances and exhibitions. These activities were designed to “bring together artists, architects, makers, hackers and researchers to question and reimagine how globalized technologies shape and shift African futures.
Penn State’s submission to the exhibit stems from the Agbogbloshie Makerspace Platform (AMP), founded by Abbas and Osseo-Asare in Ghana. AMP is a youth-driven community-based project that couples the practical know-how of makers in the informal sector with the technical knowledge of students and young professionals in the science, technology, engineering, arts and mathematics (STEAM) fields to amplify inclusive innovation.
Abbas and Osseo-Asare’s AMP project has received international attention, winning the Rockefeller Foundation’s Centennial Innovation Challenge Award, being named the Africa 4 Tech Digital Champion for Educational Technology (EdTech) and the Design Corps Social Economic Environmental Design (SEED) Award for Public Interest Design. Most recently, the duo received seed funding via a Penn State College of Arts and Architecture faculty research grant to advance their “spacecraft” research around community-enabled materials design research, which is currently ongoing with a number of graduate and undergraduate students at the University Park campus.
The pair traveled to Germany in November to install their third-generation AMP Spacecraft, which featured a “building performance” wherein graduate students and faculty from the Karslruhe Institute of Technology participated in an experimental test build to provide feedback on Penn State students’ design work to date. AMP Spacecraft is small-scale, incremental, low-cost and open-source, operating simultaneously as a set of tools and equipment to “craft space,” and empowering makers with limited means to both navigate and terraform their environment. Made in Ghana by grassroots makers and shipped from the first AMP maker hub in Accra’s Agbogbloshie scrapyard, the AMP Spacecraft prototypes a smart canopy device – or “Scanopy” – that collects air quality data and explores opportunities to amplify environmental sensing in data-scarce regions.
While in Germany, Abbas and Osseo-Asare presented the AMP project along with their on-going design research around maker ecosystems in African spaces during a “Tangana” panel at the “Open Codes: The World as a Field of Data” installation at ZKM. Panelists included makers from Ghana and Germany that discussed common trends in open-source maker and technology culture, as well as opportunities for bottom-up (democratic) innovation by leveraging citizen science initiatives and/or models of open science.
ZKM | Karlsruhe is the fourth-highest ranking museum in the world by ArtsFacts.net and houses both spatial arts, such as painting, photography and sculpture, and time-based arts, such as film, video, media art, music, dance, theater and performance. The “Africas in Production” exhibit is now open and will remain on display until March 31, 2019.

 Study Architecture
Study Architecture  ProPEL
ProPEL 



