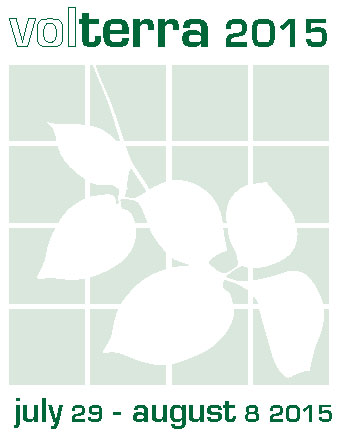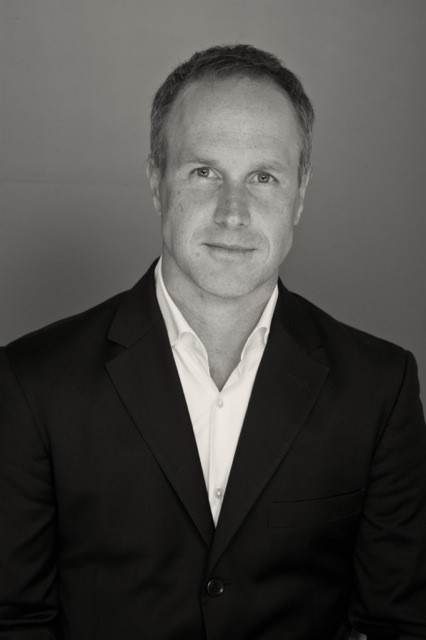University of Illinois, Urbana-Champaign
Professor David Chasco, FAIA was invited to be the jury chair for the AIA Michigan 2015 Honor Awards Program, held June 5, 2015. Approximately 80 entries were submitted by AIA Michigan based firms and were reviewed. Twelve projects were given Honor Awards in categories of Building, Interior Architecture, Low Budget/Small Project, Unbuilt and Steel, that “exhibited design excellence through creative responses to issues and challenges.” Professor Chasco also selected several alumni of the Illinois School of Architecture, Carol Ross Barney, FAIA and Brian Vitale, AIA (2014 Young Architect Award) both of Chicago, to comprise the Honor Award Design Award Jury. David then participated in the Honor Award Ceremony at Detroit’s AIA Honor Award-winning Woodward Garden Theatre.
Professor David M. Chasco, FAIA was invited to lead a team of 6 Illinois School of Architecture graduate students – Angel Ng, Jienan Zhang, Christian Pepper, Katherine Stowell, William Smarzewski, and Yang Yu – in the first Volterra 2015 International Design Workshop, sponsored by the University of Detroit-Mercy (UDM) School of Architecture and hosted by their Volterra (Italy) Detroit Foundation in the Volterra International Residential College. The Workshop was held from July 27 through August 7th, 2015. Participating university teams also involved the University of Detroit-Mercy led by Dean Will Wittig and Professor Wladek Fuches (President, Volterra-Detroit Foundation), Warsaw Technological University (Poland) led by Professor Jan Slyke, Ph.D. and University of Pisa representative Giulio Pucci. James Timberlake of Kiernan Timberlake Architects, an alumnus of UDM and designer of the new U.S. Embassy, London, was the Workshop captain. The Workshop project titled “Il Foro Ecological” explored the theme of the relationship between society and technology through the creation of a new Urban District on a large site inhabited by a large public parking lot, the ruins of first century BC Roman Theatre, Roman Baths and bounded by the Volterra hilltop ring road on one side and the medieval defensive wall on the other. The site was part of the old Etruscan and Roman City. Three (3) university integrated teams of students designed urban responses respecting and integrating the site antiquities with a redirected pedestrianized ring road, new baths, marketplace grounds and facilities and other uses deemed appropriate. The culmination of the students’ design efforts was a final exhibition and presentation to various Volterra interested townspeople and stakeholders including Mr. Mario Buselli, Mayor of Volterra. Professor David Chasco has been invited by the University of Detroit-Mercy to head the Volterra 2016 International Design Workshop as well as select a UIUC School of Architecture alumnus as the Workshop Captain.
Professor David Chasco FAIA, and Chicago Architects Carol Ross Barney FAIA and Brian Vitale AIA of Genseler, juried the recently held Michigan Masonry Institute Architectural Awards. The three had also judged the 2015 AIA Michigan Honor Award recently. Professor Chasco is also a member of the new Campus Master Plan Advisory Committee to advise the University of Illinois Campus Planners, the Smith Group over the next 1 ½ years. He also continues to serve as the Co-Chair of the Chancellor’s Design Advisory Committee which conducts design reviews of all relevant campus architectural projects.
Erik M. Hemingway, associate professor of design in the School of Architecture at the University of Illinois at Urbana-Champaign and principal of hemingway+a/studio, will deliver a special public presentation to introduce the design problem for the 2016 Laskey Charrette. During this intensive, weekend-long workshop, sophomore architecture students work in teams to brainstorm ideas for a given design challenge. Their final designs are exhibited and reviewed, with a jury of faculty awarding prizes.
The charrette is presented annually by Studio L in collaboration with the College of Architecture and Graduate School of Architecture & Urban Design to honor Professor Emeritus Leslie J. Laskey and his singular approach to design education during his 35-year WashU tenure.
With over two decades of design experience as principal of hemingway+a/studio, Hemingway’s projects have been recognized in such publications as architecture, Architectural Record, Dwell, Global Architecture, and *surface. Before coming to the University of Illinois, he taught design at the University of California, Berkeley; Lawrence Technological University; and Louisiana State University, as the Nadine Carter Russell Endowed Chair.
His academic studios are engaged with design competitions as a medium of entrepreneurial critical practice and material experimentation. He is the faculty sponsor for his students’ design work, which have resulted in twelve recognitions for global issues ranging from the United Nations on Aging, Barcelona Collective Housing, Steel Design, Preservation as Provocation, Socio Design Foundation, and a Modular School for Burmese Refugees. Two built projects from his seminar material work, mundane[UPGRADE], were published in Exploring Materials by Princeton Architectural Press.
Hemingway earned a Master of Science in Advanced Architectural Design from Columbia University and a Bachelor of Architecture from California Polytechnic State University in San Luis Obispo. Before establishing his practice, he worked in the offices of Arquitectonica and Zaha M. Hadid. His most recent research has been engaged in significant residential structures designed by Mies van der Rohe in Chicago and A. Quincy Jones in Los Angeles. Featured in an exhibition, Erik Hemingway Modernism, at the Krannert Art Museum in 2015, these combine a “more for less” approach based on his flat pack fabrication and preservation upgrades within existing Modernist homes.
Professor Marci S. Uihlein is the new President-Elect for the Building Technology Educators’ Society (BTES) and will serve as President of the organization in 2017.

 Study Architecture
Study Architecture  ProPEL
ProPEL 


