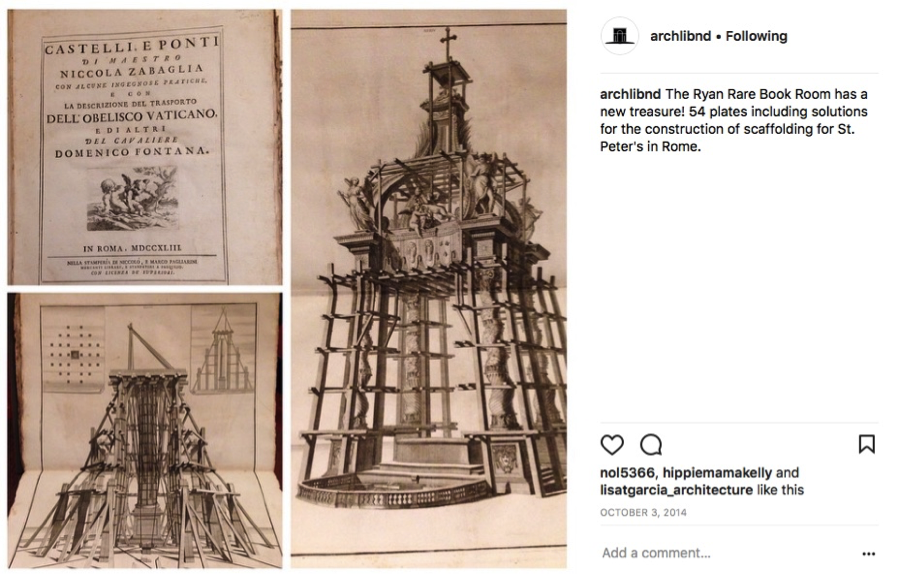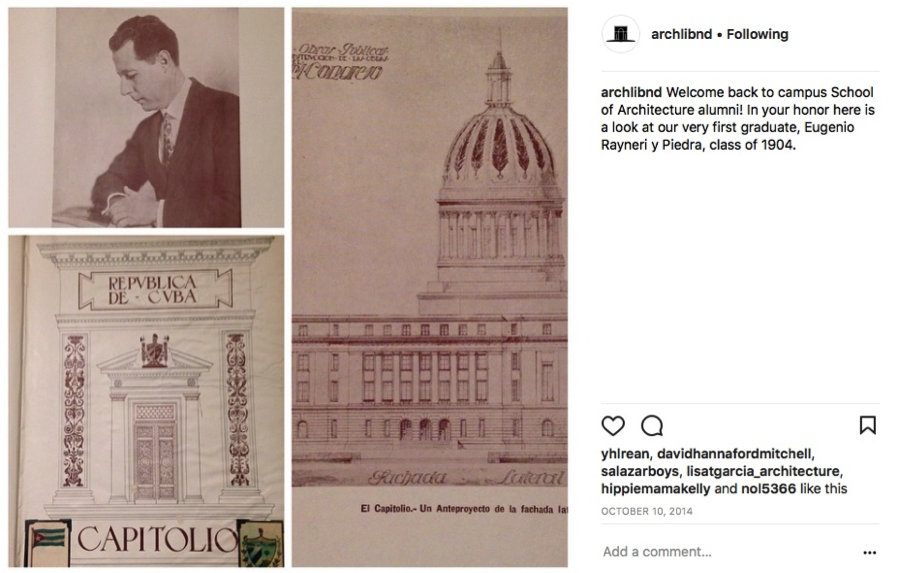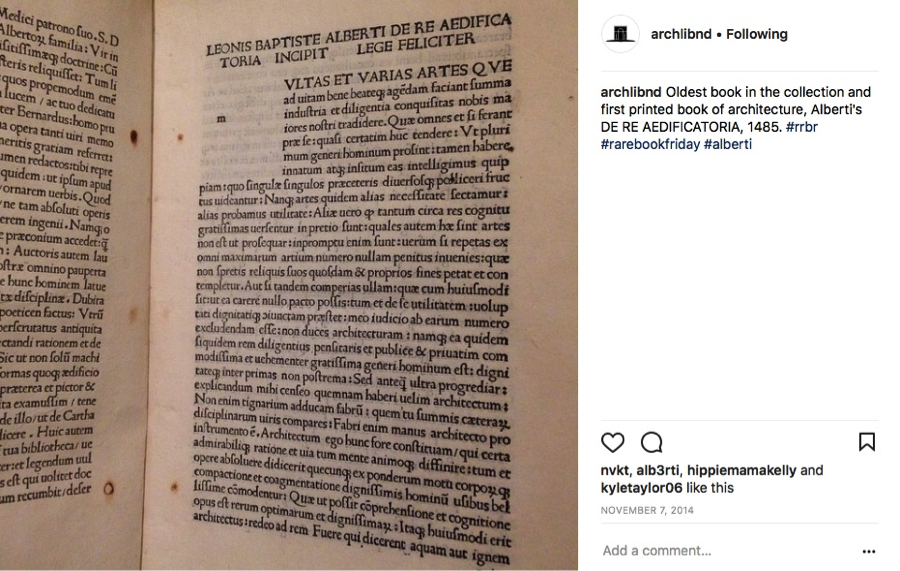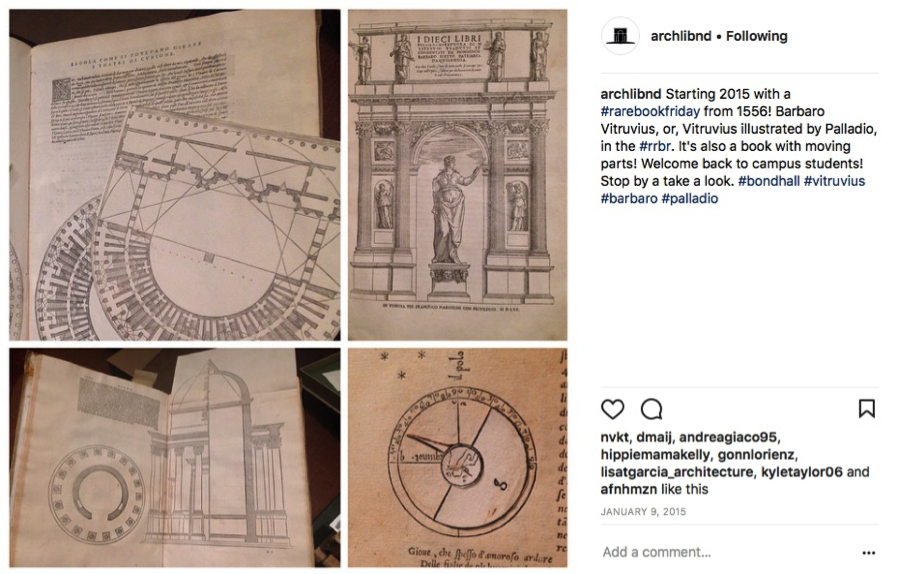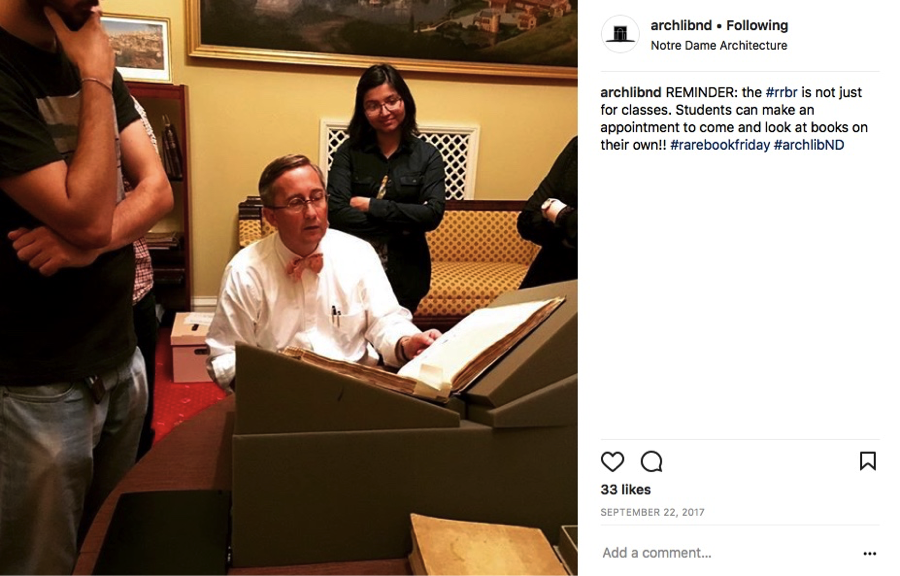AASL 41st Annual Conference Report
AASL Column, July 2019
Lucy Campbell and Barbara Opar, column editors
Column by Megan Piemonte, Library Assistant, Boston Architectural College, 2019 Student Travel Award Recipient
Association of Architecture School Librarians 41st Annual Conference Report: March 28-31, 2019, Pittsburgh, PA
I would first like to express my gratitude to the Association of Architecture School Librarians for granting me the opportunity to attend their 41st Annual Conference. This was not only my first time visiting Pittsburgh, but it was also my first time attending a professional conference, and it was truly an edifying experience. I am deeply appreciative to those I had the opportunity to meet at the conference, all of whom were incredibly engaging, accommodating, and congenial.
I found the content overall to be both relevant and diversified. Each presentation offered a new perspective while coinciding neatly with this year’s theme: Articulating the Architecture Information Professional’s Core in a Post-Digital Era. I am eager to apply the invaluable knowledge I’ve gained from this experience to my current role at the Boston Architectural College, and I look forward to attending next year’s conference in San Diego.
Pittsburgh’s Built Environment
Following President Chris Sala’s opening remarks and the vendor showcase, Martin Aurand of Carnegie Mellon University moderated a discussion panel on Pittsburgh’s culture and architectural identity. Panelists Christine Mondor of evolve: Environment::Architecture, Rob Pfaffman of Pfaffman + Associates, and art and architecture journalist Charles L. Rosenblum discussed the influence of Pittsburgh’s topography and natural resources on urban design. Major riverways not only abut the numerous mill buildings, but run concurrently with major roadways. As a major hub of industry during the 19th century, remnants of pollution on building exteriors live on as an element of Pittsburgh’s artistic identity. This challenges whether urban revival can be achieved without compromising Pittsburgh’s unique and layered history. This conversation not only provided valuable insight for those of us who were first-time visitors to the city, but it was directly analogous to the many discussions that followed.
Architecture Information in a Post-Digital Era
As information professionals, our careers are intrinsically linked with technology; an aspect which furnishes both exciting opportunities as well as great obstacles. Our first joint session, Architectural Information in a Post-Digital Era, discussed some of these challenges. Panelists Matthew Allen of University of Toronto, Katie Pierce Meyer of University of Texas at Austin, and Ann Whiteside of Harvard University Graduate School of Design, addressed the value of teaching data management practices in the classroom. Many students are unaware of the implications of collecting data and the value of archiving their design processes for future generations. I found the discussion on Software Presentation Network (SPN) particularly fascinating, especially as conversations about the pitfalls of the digital dark age escalate within the information science community.
Maya Gervits of New Jersey Institute of Technology and Gilda Santana of University of Miami extended this conversation in their session on documenting non-traditional collections, specifically oral histories. Their discussion further illustrated the importance of archiving for the future. Personal narratives of faculty members can offer valuable contributions to an institution’s collective memory and provide new perspectives into personal and professional relationships within the community.
Even the vendor showcase demonstrated new developments in research tools in order to best meet the needs of the post-digital patron. Though each representative presented the unique components of their respective platforms, each of the databases demonstrated a powerful implementation of metadata which facilitates a variety of search and browse options for users.
The Architecture Librarian’s Role
Digital storage and preservation are some of the more discernible challenges we encounter as information professionals in the post-digital era. However, many of the sessions also addressed some of the more inconspicuous challenges that arise. Presentations from Nilda Sanchez-Rodriguez of the City College of New York and Kevin Block of UC Berkeley each addressed perspectives on pedagogical methods in architecture education. Sanchez-Rodriguez detailed the many challenges and opportunities as a solo architecture librarian, whereas Block discussed the interminable challenge of encouraging students to utilize library resources.
From an archival perspective, Pamela Casey of Avery Architectural & Fine Arts Library discussed the difficulties of navigating legacy data. The Frank Lloyd Wright Foundation Archives (FLWFA), consisting of tens of thousands of architectural drawings, photographs, models, and other documents, was jointly acquired by Avery and MoMA in 2012. While the procurement of a collection of such remarkable stature and breadth is certainly exciting, it does not come without challenges. Some of which include tackling inconsistent metadata standards and lack of adherence to provenance and original order.
Paula Farrar of University of British Columbia addressed the need for accreditation modernization for American and Canadian architecture schools. The National Architectural Accrediting Board (NAAB) “Library Statistics Report,” currently does not include data reporting fields for electronic resources which in turn prohibits libraries from disclosing accurate expenditure or proudly exhibiting valuable digital resources held by their institution. This illustrates how fundamentally crucial it is for professionals in our field to maintain corresponding visions of the future in order to ensure seamless progression.
Cathryn Copper of Virginia Tech and Clarissa Carr of University of Florida each presented on the benefits of envisioning the future and the value of hybridity for the modern library professional. Copper addressed students’ preference for a smooth transition between digital and physical collections and the advantages of merging traditional library space with the creative studio environment. Carr discussed Esri Story maps: an innovative method by which to organize information, and provide users with new perspective while also engaging with them socially.
Our final session on architectural design theses appropriately concluded our conversations on designing for the future. Though technology has advanced exponentially over the past couple of decades, digital and physical storage continue to pose preservation challenges. Rebecca Price of University of Michigan discussed the divergent and uneven practices for preserving 3-dimensional models. Panoramic photography presents a possible solution but is very time consuming, and more advanced 3-D preservation practices may not be built to last. These challenges pose the question of what kinds of standards we can implement as architecture information professionals.
I found each of the conference sessions to be distinctly pertinent to my education and professional development as both a student of library and information science and a library professional at an architectural college. Much of my coursework at Simmons has been related to data management and digital services, and each of the presentations at this year’s AASL conference contributed directly to fundamental components of these areas of study. I feel incredibly fortunate to have had the opportunity to be a part of such meaningful conversations with so many intelligent and innovative individuals. I look forward to maintaining these connections, and I hope to become more involved with this terrific organization.

 Study Architecture
Study Architecture  ProPEL
ProPEL 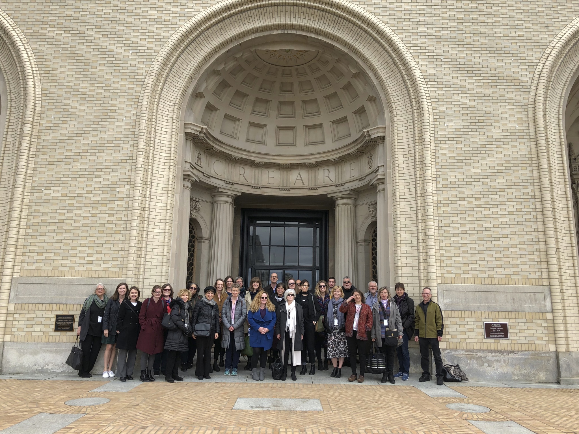
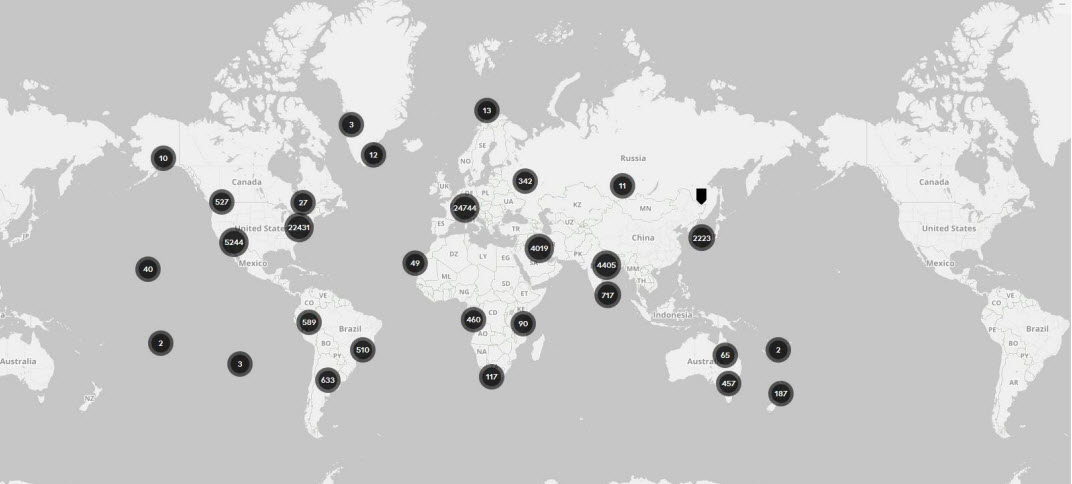
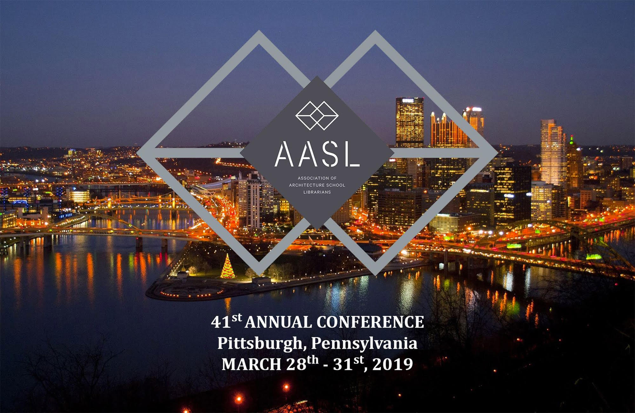
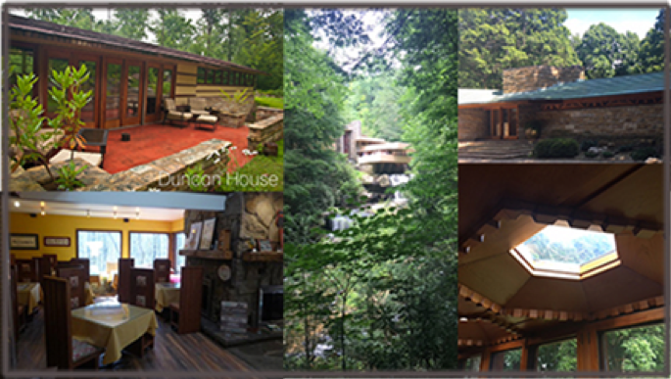
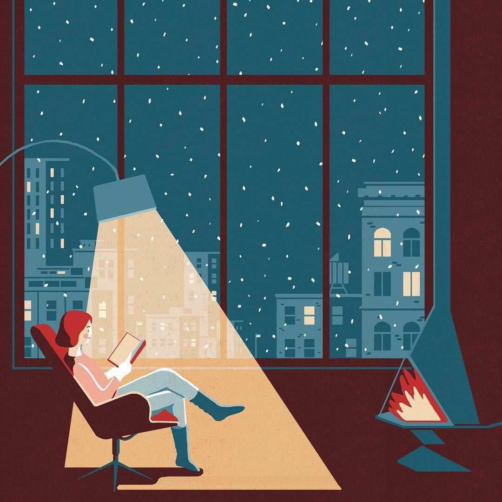
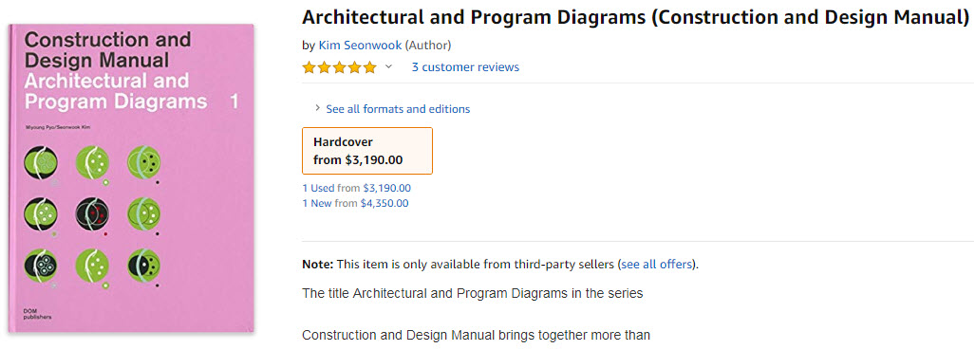
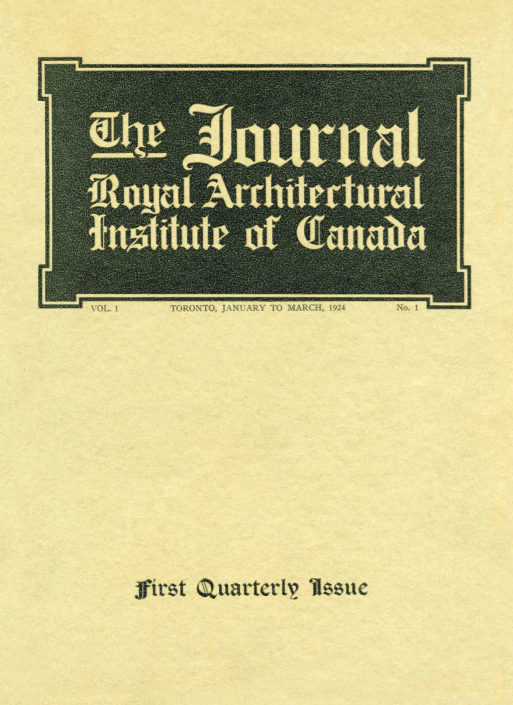
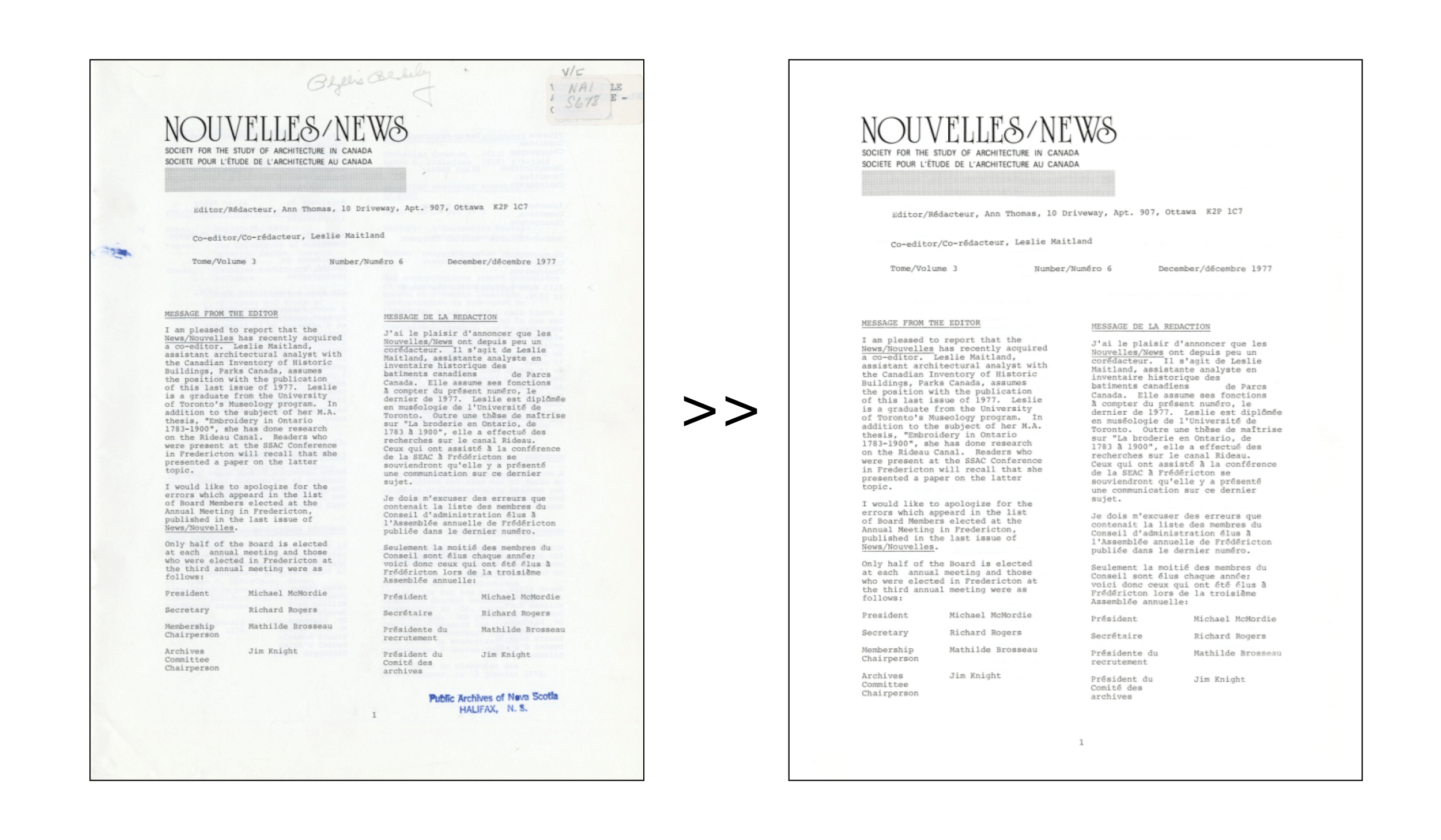
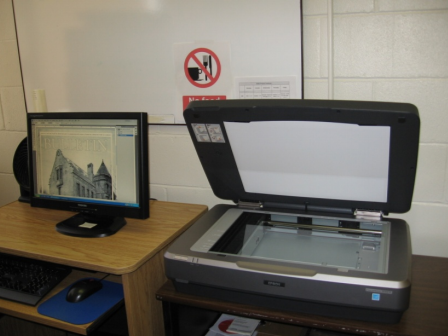


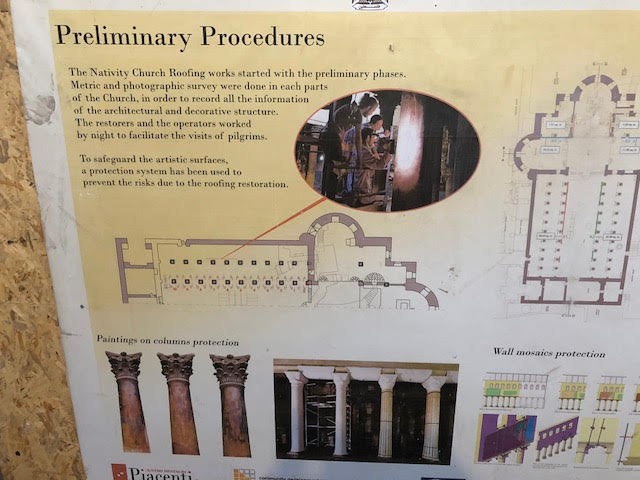
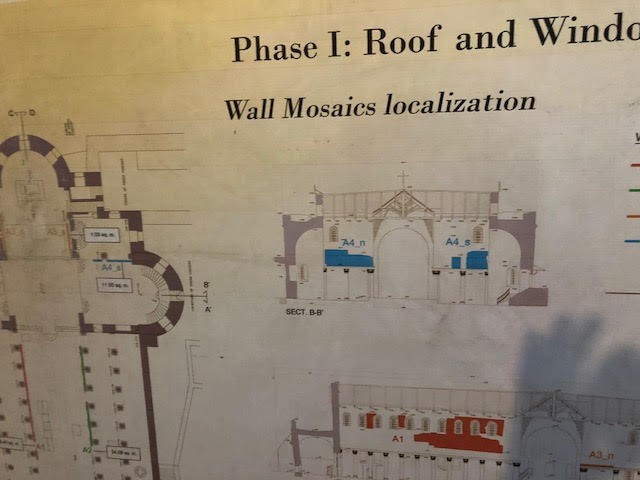
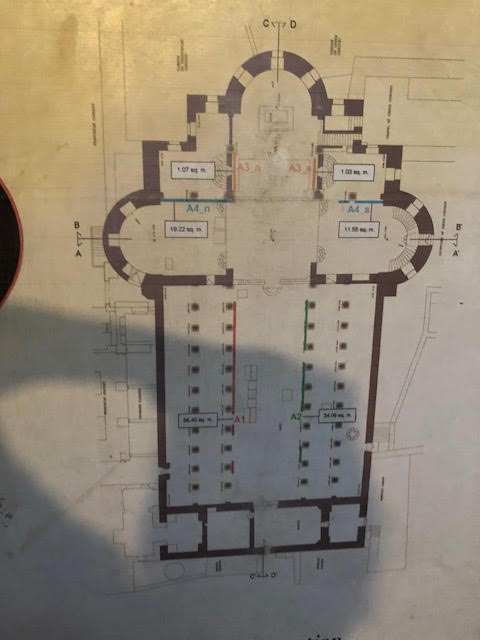
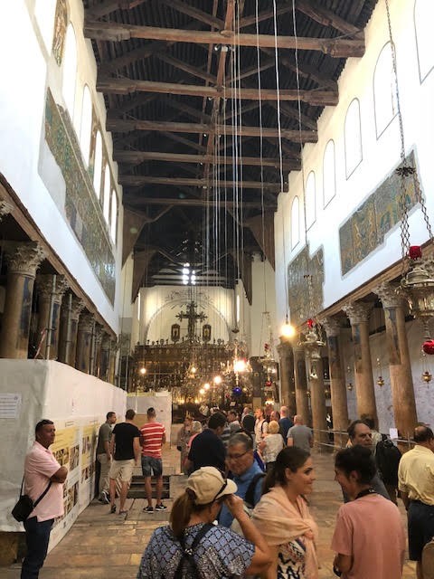
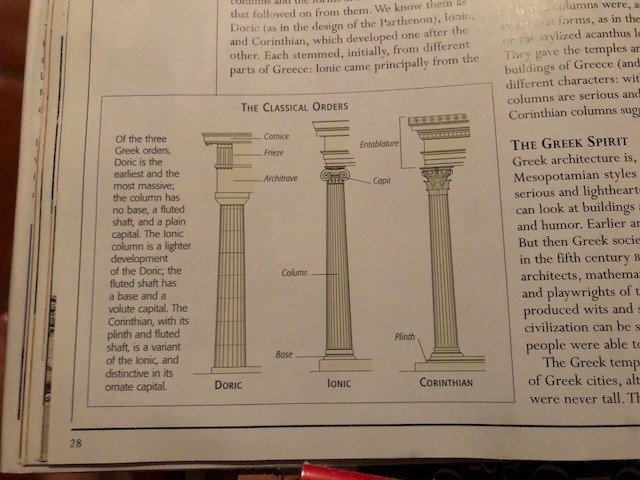

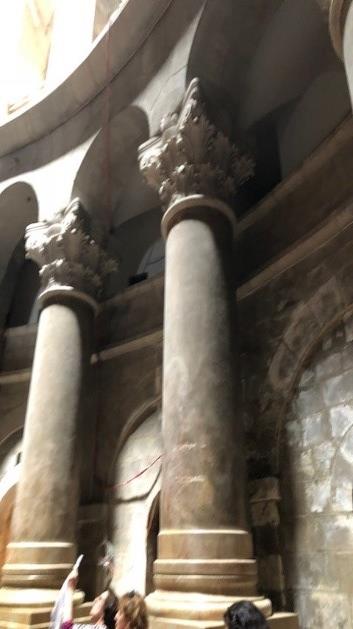
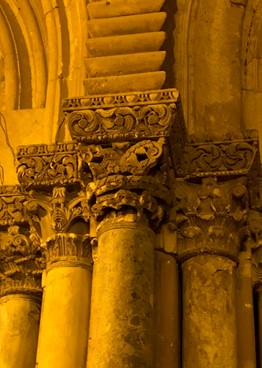



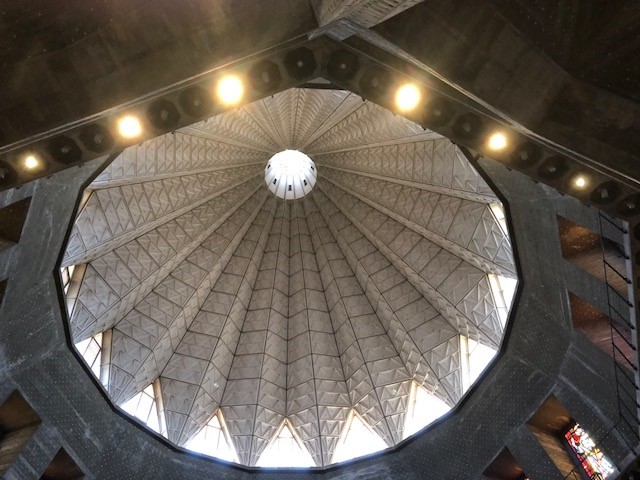
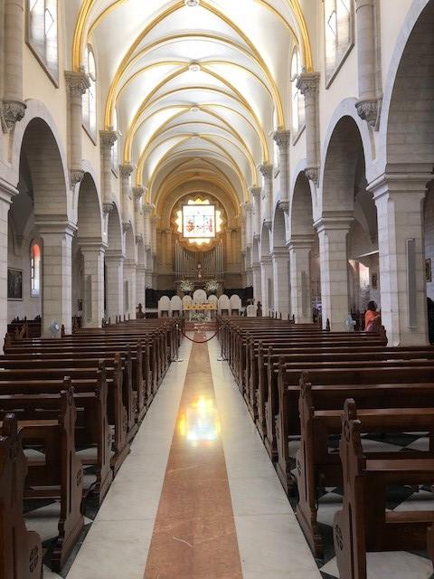
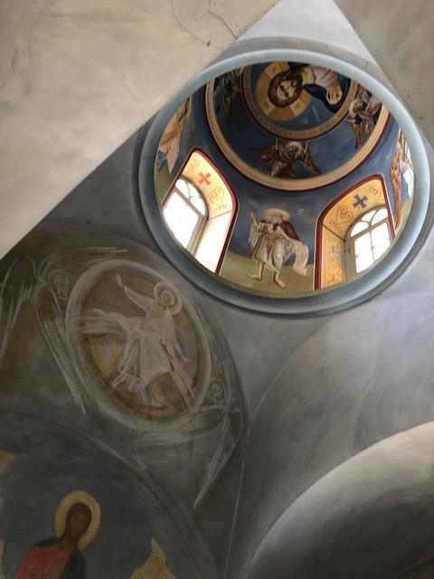
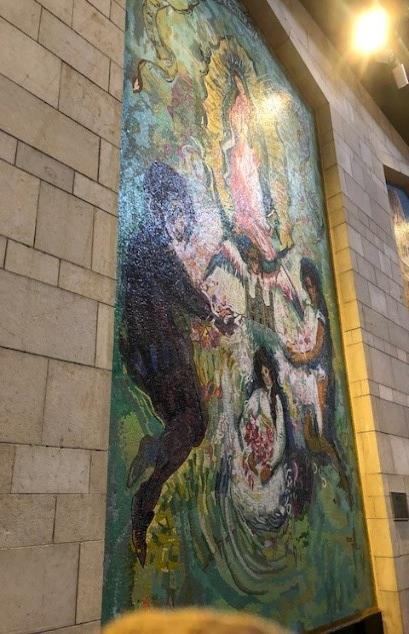
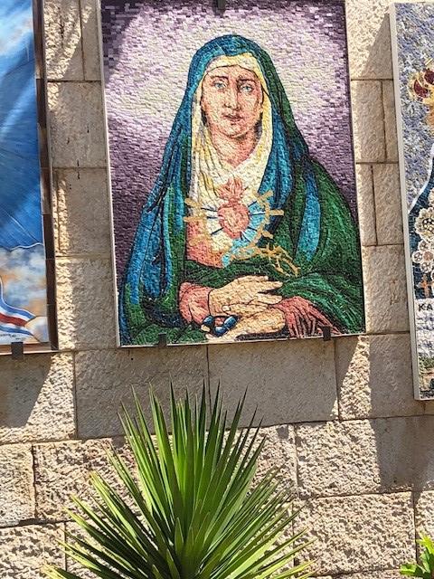
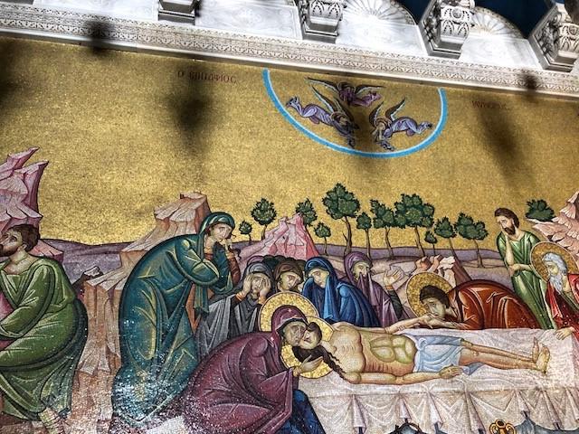
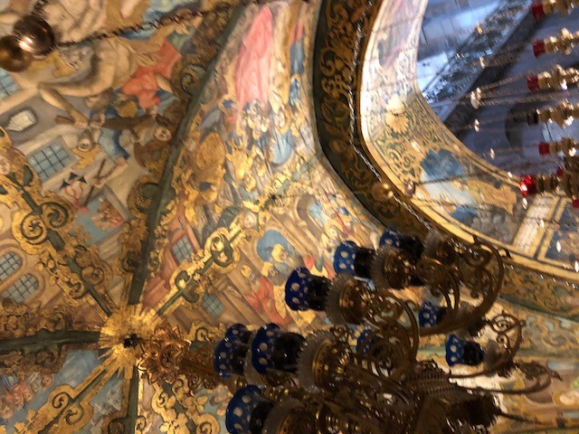
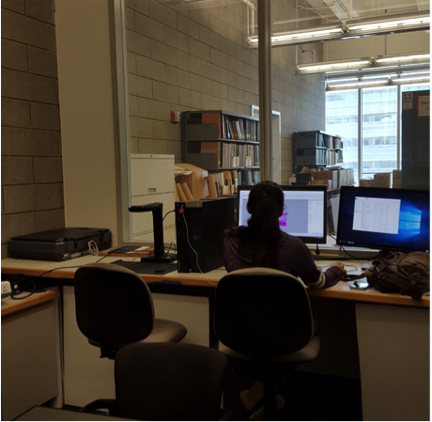
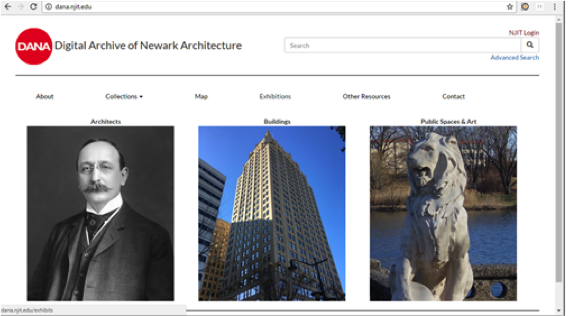
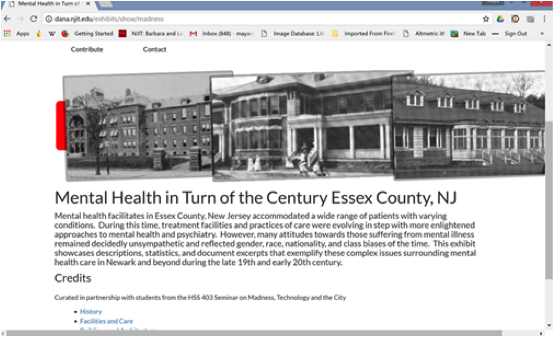
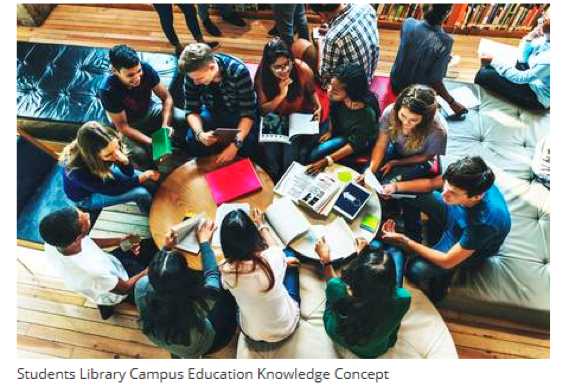
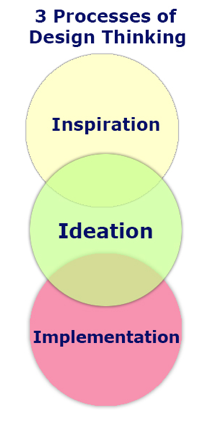 These same processes of design thinking can be utilized in the strategy and management of academic libraries to provide solutions to some of the challenges we face. Some common challenges include: how to engage with patrons in new ways, how to get students involved in the design of the library space, patron-centered collection development, and doing more with limited budgets. In this column, we will highlight design thinking tools that can be applied to help solve these challenges.
These same processes of design thinking can be utilized in the strategy and management of academic libraries to provide solutions to some of the challenges we face. Some common challenges include: how to engage with patrons in new ways, how to get students involved in the design of the library space, patron-centered collection development, and doing more with limited budgets. In this column, we will highlight design thinking tools that can be applied to help solve these challenges.