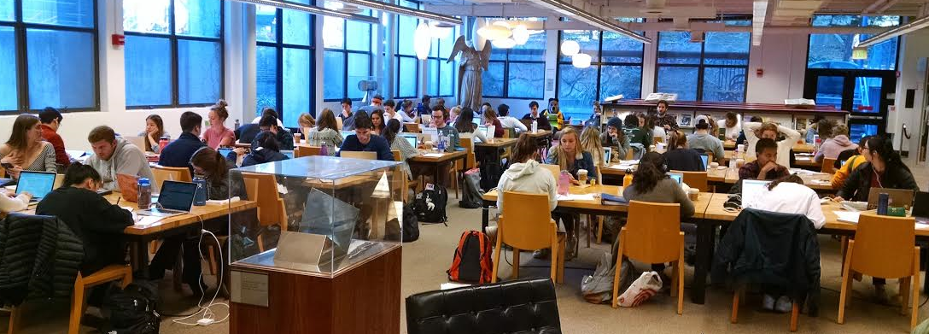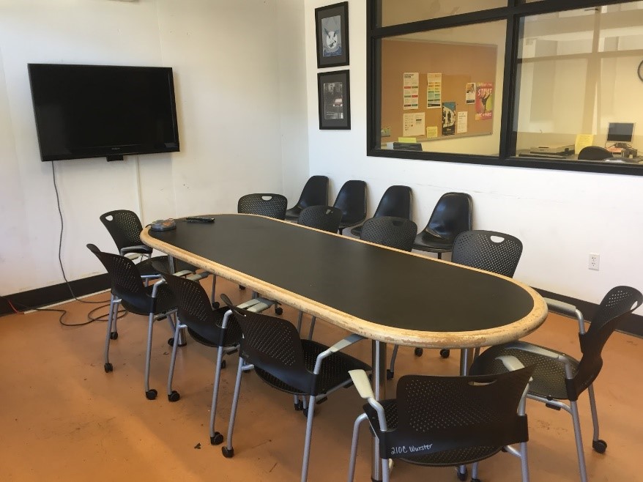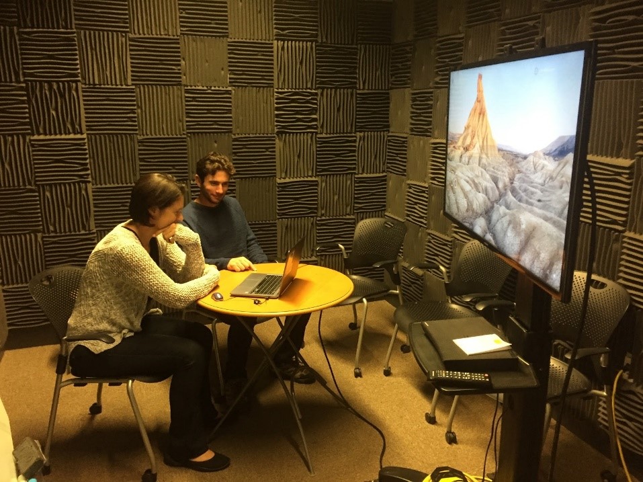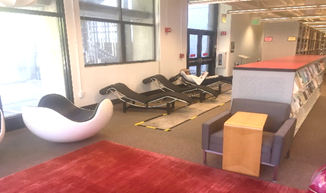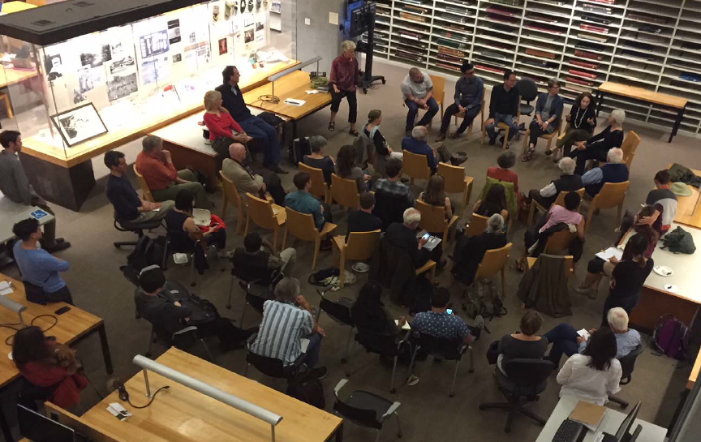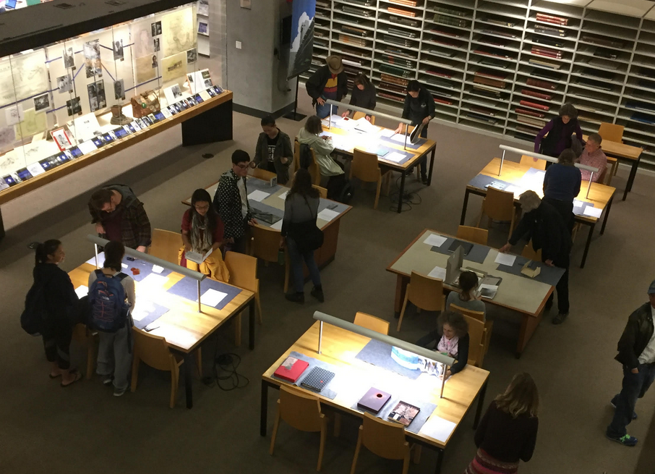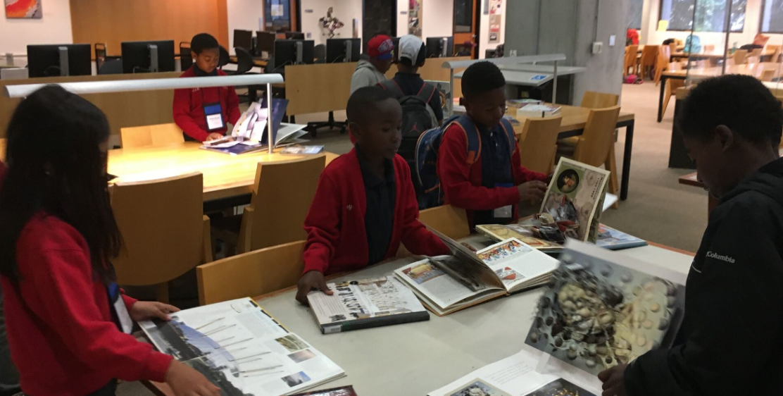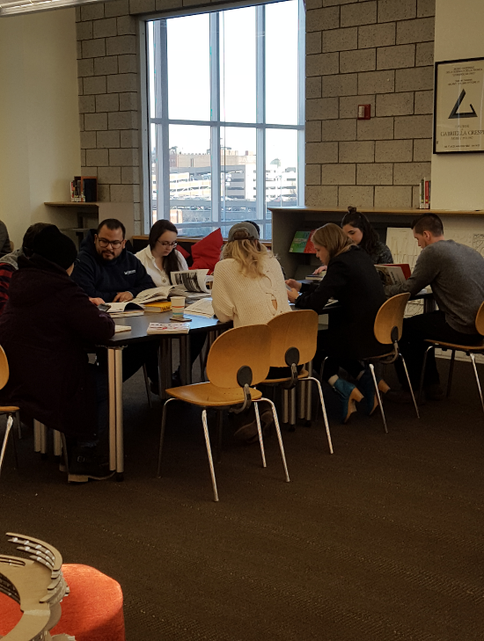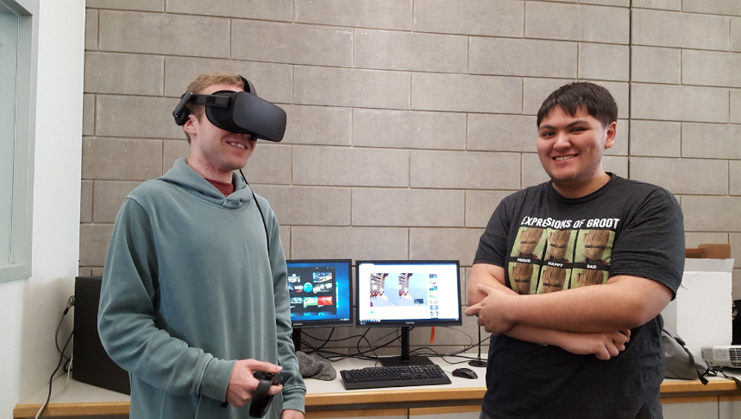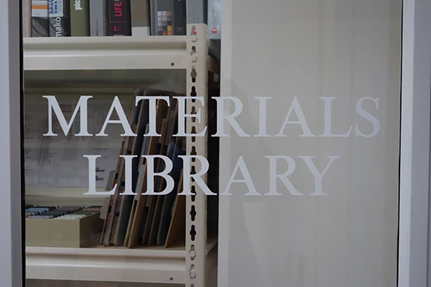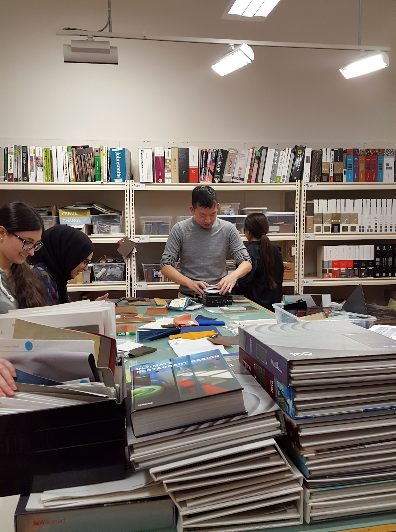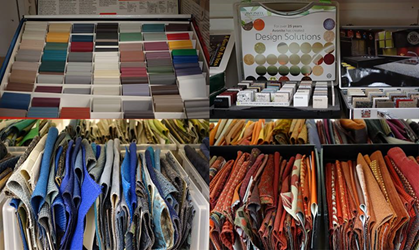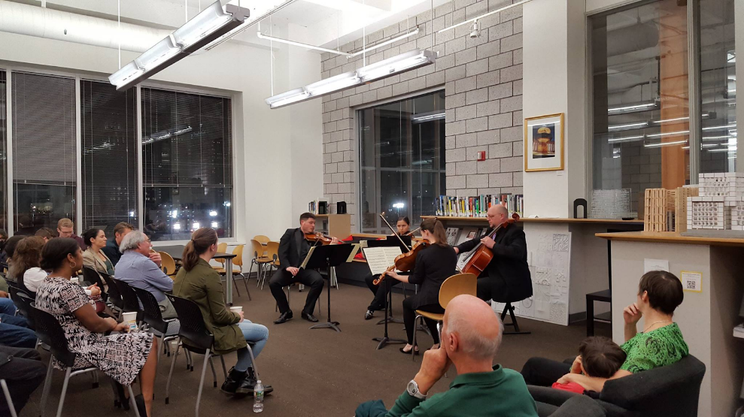AASL Column, September 2019
Lucy Campbell and Barbara Opar, column editors
Column by David Eifler, Librarian, Environmental Design Library, UC Berkeley and Maya Gervits, Director, Littman Architecture Library, NJIT
(Re)Claiming Space: Two Subject Libraries at the Heart of the Academic Enterprise
The development of digital technology has led to predictions that the library as a physical space will cease to exist. However, the physical world of libraries has not been replaced by a digital one, rather they are developing in parallel. Architect Geoffrey Freeman acknowledges that “Whereas the Internet has tended to isolate people, the library, as a physical place, has done just the opposite.” Library scholar Michael Gorman notes that among other things, libraries are valued for being a focal point of a community, the heart of the university, the collective memory of a research institution, a place in which all are welcome and a source of power through knowledge.
University art and architecture libraries are no different and often serve as the physical intersection between theory and practice. Like theory and practice they need to undergo periodic transformations to address development in their communities. Libraries are increasingly viewed as trusted partners in research, teaching, and learning, as important counterparts of the classroom, and as meeting places and social centers with multiple and often overlapping activities, where people communicate and work collaboratively. Architects and educators alike agree that the quality of space is critical for the experience of its users.
UC Berkeley’s Environmental Design Library and the New Jersey Institute of Technology’s Littman Architecture and Design Library have recently implemented a number of physical and programmatic renovations to better serve as intellectual hubs for their academic communities.
Berkeley’s Environmental Design Library is one of 20 campus libraries,
serves the departments of architecture, landscape architecture and city and regional planning, and is open to all of the campus’ 42,500 undergrad and grad students. With an onsite collection of over 100,000 volumes and highly used study areas for 150 the Berkeley staff undertook a series of incremental changes to address changing needs.
First, the underutilized microform room was repurposed into a group conference room with seating for 10, a monitor and whiteboard. This relatively inexpensive modification resulted in a highly functional space that serves up to 100 patrons daily.
Some years later an empty office was transformed into the “recording room” by adding sound proof panels and a monitor. Students quickly began using this new space-to hold remote job interviews and online conference calls, record podcasts, practice presentations, and hold small group study sessions.
When a student initiative identified a campus-wide demand for “rest zones” and secured funding for select libraries to create them, the library purchased three Placentero chairs and one faux Le Corbusier chaise lounge. This year some periodical shelving was replaced with three additional Corbusier lounge chairs which are now widely used.
In addition to these physical transformations, the library also began using the space for community events. The library’s atrium provides an opportunity to hold faculty book talks and other events without disrupting study in other areas. David Eilfer and the Berkeley staff have held over 20 book talks with numerous university and local authors attracting between 20 and 60 attendees.
This space is also used to hold periodic Friday afternoon wine and cheese “Hands On Artists’ Book” events to allow artists, students, faculty and the broader community to gather, interact with our significant artists’ book collection.
The artists’ book events have, lead to requests to incorporate artists books into instruction as well as community service events.
NJIT Hillier College of Architecture and Design’s Littman Library is the campus’ sole branch library housing more than 33,000 volumes with seating for 120. Although primarily serving the college population it is open to the entire university community of 12,000 students. The library’s recent renovation created a variety of functional zones to address emerging needs and accommodate various activities. They include spaces to study, work collaboratively, relax, review new acquisitions, and hold discussions.
Littman’s“Skills Exchange” program is centered in the recently established Digital Scholarship Lab which replaced the slide room. This specially equipped facility allows for programming of diverse workshops on virtual reality, ArcGIS, preparation for the Architect Registration Examination, writing labs, and instruction on Omeka,Scalar, OpenRefine, and other digital tools for closer engagement with new scholarly and creative practices.
The conversion of an adjacent studio into a material samples “library” supplements a subscription to the MaterialConnexion database and helps students get acquainted with a multitude of materials.
The new reading room increased seating capacity and created a welcoming multifunctional space for hosting events as varied as faculty book presentations (author book talks),seminars, information literacy sessions, Tea for PhD students and recently introduced Tea with Alumni.
Equipped with a new exhibition mounting system, a 10-foot long table, and several monitors, the reading room also allows faculty and students to present analog and digital work alongside library materials. Such exhibitions as “Art+Science”, “Solar Decathlon”, “Architects Travel”, “Photographs from Life”, “History a la carte”, “Field notes: Chicago”, and ”Women in Architecture and Design” supported curriculum and promoted collaboration within the college and across the campus.
Louis Kahn once noted that an architecture school’s library should be different from other libraries in that it serves as a classroom with “broad tables and plenty of room to sit, and the books cleverly placed by a librarian in the middle so the students can sit around with pencils and pads”. Every book, wrote Kahn, “is really a very, very personal kind of contact, a relationship”. Quarterly “Tea in the Library” events reflect Kahn’s vision, creating a welcoming environment and displaying new acquisitions on a large table in the center of the library. Open to all members of the college community they promote library resources, encourage informal conversations, and create an inviting environment.
The library space can also be readily transformed into an auditorium to host panels, presentations, and concerts. The “Music in the Library” program featuring the Littman Quartet — a chamber orchestra in residence — is open to the university and the City of Newark communities. These concerts accompanied by both books displays and online presentations related to the theme of a performance, provide context as well as background information, contribute to students’ personal and academic development, improve their exposure to music, alleviate stress, and offer a broader view of the history and culture.
UC Berkeley’s Environmental Design and NJIT’s Littman libraries demonstrate dynamic spatial and programmatic transformations intended to foster increased collaboration, exposure to nontraditional activities, and support of learning as a social process in which students collaborate and construct knowledge as they interact with information and peers.

 Study Architecture
Study Architecture  ProPEL
ProPEL 