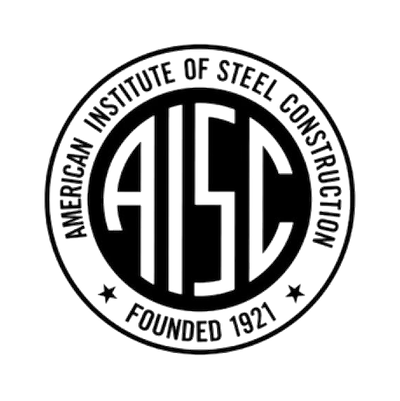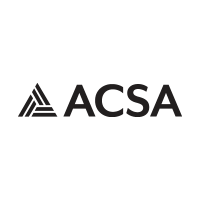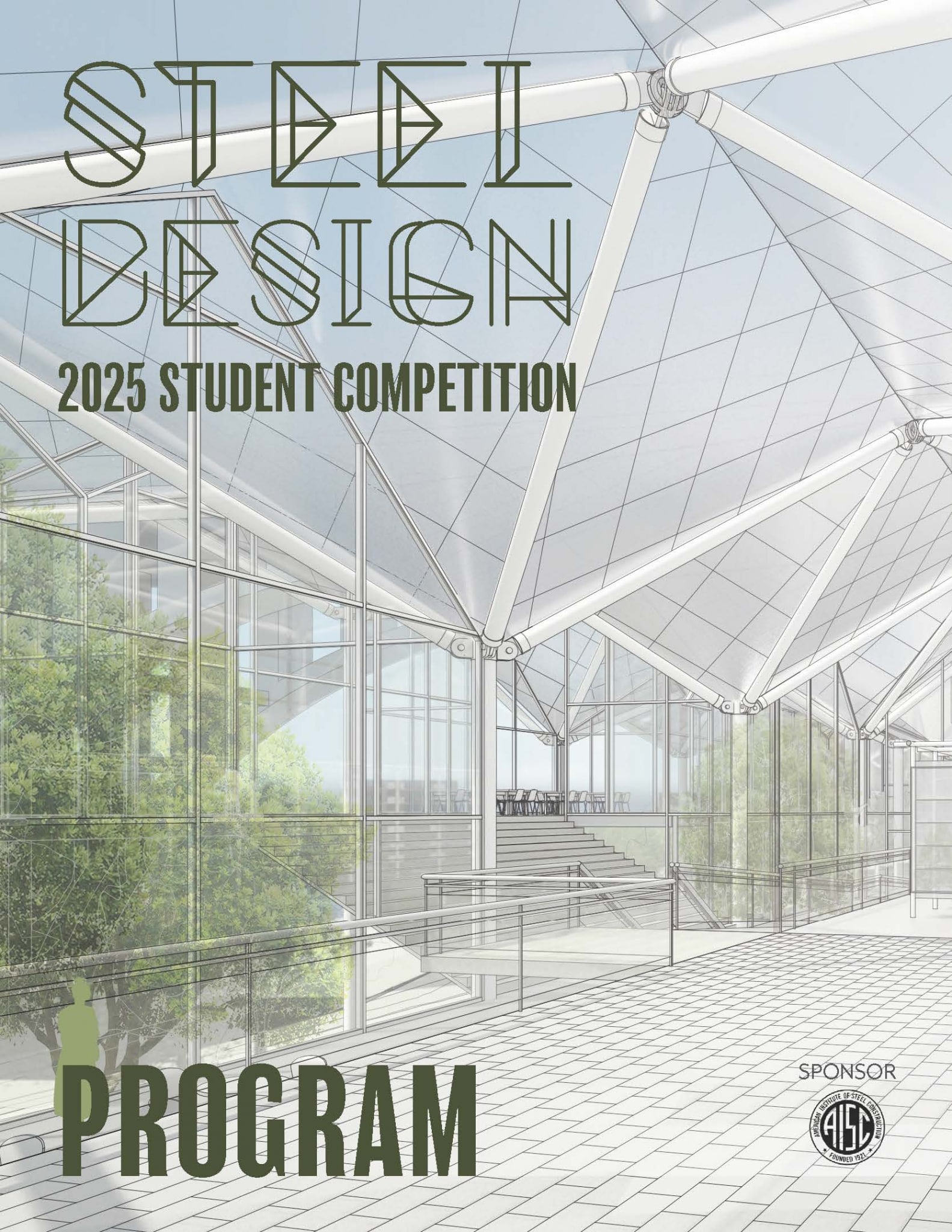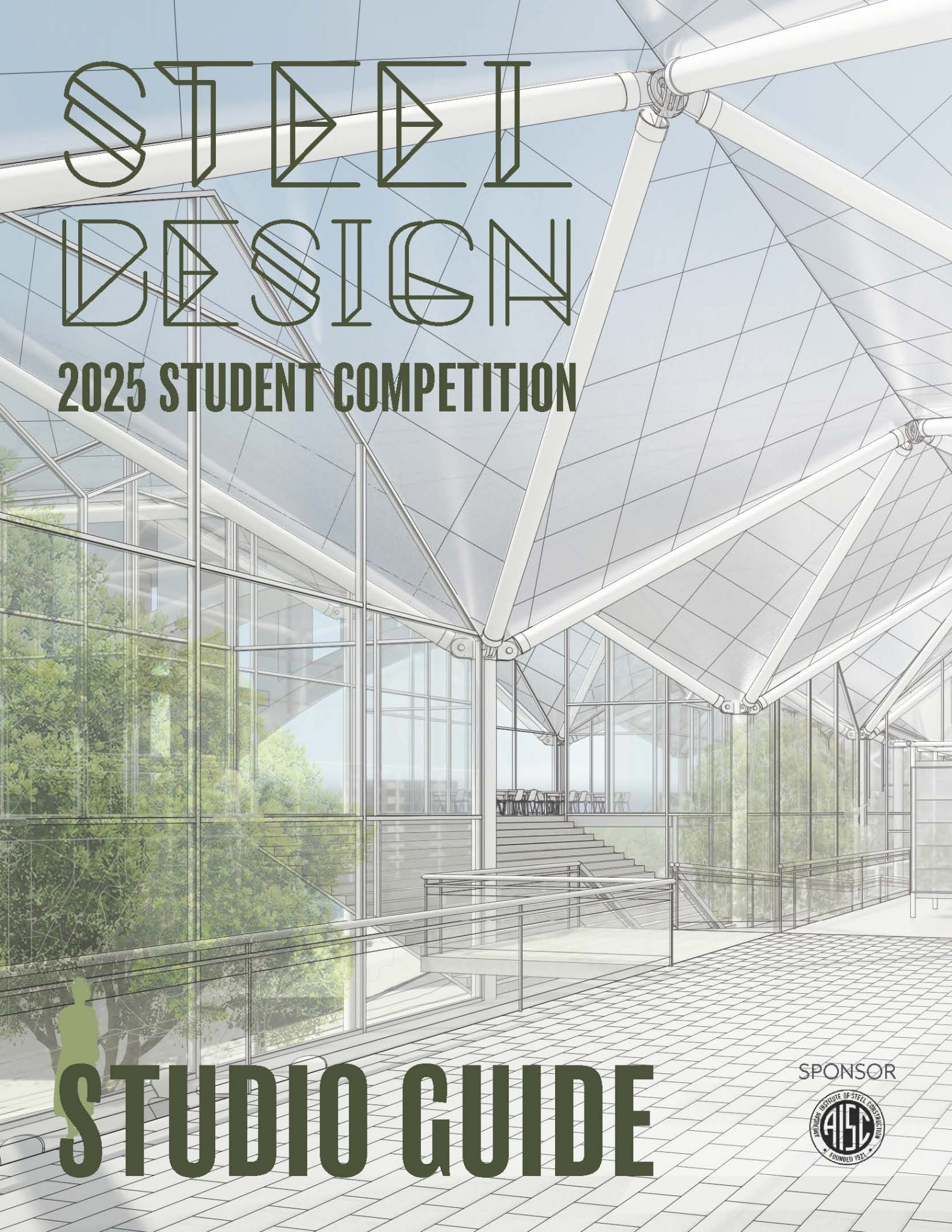Submission Deadline: June 4, 2025
2025 Steel Competition
Library+ & Open
Category I – Library +
The community library stands as a pillar for independent information where ideas of all can be freely exchanged and explored. While integrating new technology, expanding services, and adding space for the community to interact, libraries continue to evolve. You are invited to site your library in an area of your choice, and then supply the information to finish the brief’s title of “Library +”? As libraries have the opportunity within a specific environment to respond to unique needs, what else could a library contribute to the community to become an even more integral part of the civic fabric? The project will include a general program for a library, and each entry will include an added space for the community defined by you that cannot exceed 50% of the library area.
Site
The site for the competition is the choice of the student and/or faculty sponsor. However, the site should be accessible by multiple modes of transportation such as public transportation, biking, or walking. Submissions will be required to explain the site selection, strategy, and access graphically or otherwise.
Program
The total area of the program, the library and the “+” spaces may range depending on the community’s needs. The Library + program area total should be a minimum of 30,000 square feet and should be compatible size with the needs of the population served. Your building square feet can grow in size, without limitation, to fit the chosen community.
Libraries continue to adapt to better serve their communities and protect the free exchange of information. The community library should include typical library services as well as public gathering and learning spaces. The “+” space is determined by you and should serve the needs of the community.
The circulation systems of the library should be designed to accommodate the differing needs of staff, patrons and the general public. Library staff should be able to circulate between offices and the workroom in private. Open access to collections for library users must be balanced with the need for monitoring and security measures. Facilities for the general public must be able to operate both when the library is open as well as independently outside library hours.
The following spaces are general guides; students and faculty can adjust and expand on the program spaces to fit the library and community needs.
Entry Area
Lobby/Seating Area | 1,000 sq. ft. | ||
ENTRY AREA SUBTOTAL | 1,000 sq. ft. |
Collections and Periodicals
Reference and Periodicals Space | 2,000 sq. ft. | ||
Information/Checking-Out Desk | 500 sq. ft. | ||
Collections (Music, Film, Media, Printed Materials) | 4,000 sq. ft. | ||
COLLECTIONS AND PERIODICALS SUBTOTAL | 6,500 sq. ft. |
Reading Areas
Acoustically closed private spaces | 500 sq. ft. | ||
Reading Spaces | 2,000 sq. ft. | ||
READING AREAS SUBTOTAL | 2,500 sq. ft. |
Digital and Internet Area
DIGITAL AND INTERNET AREA SUBTOTAL | 3,500 sq. ft. |
Library Staff
Staff Offices | 1,000 sq. ft. | ||
Circulation Workroom | 1,000 sq. ft. | ||
Staff Restrooms, Lockers, and Lounge | 600 sq. ft. | ||
LIBRARY STAFF AREA SUBTOTAL | 2,600 sq. ft. |
General Public Facilities
Cafe | 1,500 sq. ft. | ||
Multipurpose Space(s) for meetings, talks, and performances | 2,000 sq. ft. | ||
Classrooms (acoustically isolated) | 1,200 sq. ft. | ||
Small Conference room | 300 sq. ft. | ||
Large Conference room | 500 sq. ft. | ||
Bathrooms for the public | 600 sq. ft. | ||
GENERAL PUBLIC FACILITIES SUBTOTAL | 6,100 sq. ft. |
Building Support
Public/Staff Parking | 1,000 sq. ft. | ||
Storage | 500 sq. ft. | ||
Support Staff Offices | 500 sq. ft. | ||
Support Staff Restrooms | 500 sq. ft. | ||
BUILDING SUPPORT SUBTOTAL | 2,800 sq. ft. |
Programmatic Space Subtotal | 25,000 sq. ft. | ||
Services at 20% (corridors, mechanical, and other service) | 5,000 sq. ft. | ||
SUBTOTAL | 30,000 sq. ft. |
+ Space
These additional spaces in the library should respond to the needs of the community and need to be above and beyond the required spaces above. These spaces could be indoor or outdoor. What does the community need? What type of space and use would most benefit the community, neighborhood or city this library is located? The area should be half of that of the library.
Construction Type and Program
Consider the relationship between the spaces and structural steel – can the structure help to define the relationship of the spaces with the community, or are there spaces where you can celebrate structural steel? The project must be conceived in structural steel construction and must contain at least one space/element that requires long-span steel structure, with special emphasis placed on innovation in steel design. The most compelling proposals will inevitably integrate the use of steel into the design of the project at multiple levels, from primary structure to building envelope and tectonic details.
Performance Evaluation (For Category I only. Not required for Category II.)
Each student will answer a few multiple-choice questions upon submission about a performance analysis topic determined by the faculty or student(s). If possible, please show your performance evaluations on your submission boards and images. For the list of questions and an expanded explanation of this, please refer to the Supplemental Studio Guide and these questions:
- What category of performance did you measure or assess in your design?
- What standard or benchmark did you measure against?
- How did your final design performance compare with your standard or benchmark?
- If you measured and your design performance was below the standard or benchmark, did you redesign and measure or assess again?
Category II – OPEN
The ACSA/AISC 2025 Steel Design Student Competition also offers architecture students the opportunity to participate in an open competition with limited restrictions. With the approval of a sponsoring faculty member, students may select a site and building program.
- The Category II program should be of equal complexity as the Category I program.
- Students entering Category II must submit a written building program, including a brief description of the building type, gross square footage, and project location, as part of the online submission in the Program Edits (copy/paste text box).
Restrictions
To enter the open competition students may select any building occupancy other than a community library.
Students may not enter both categories of the competition.
Construction Type
Consider the relationship between the building design and structural steel – are there spaces where you can celebrate structural steel? The design project must be conceived in structural steel construction and must contain at least one space/element that requires long-span steel structure, with special emphasis placed on innovation in steel design. The most compelling proposals will inevitably integrate the use of steel into the design of the project at multiple levels, from primary structure to building envelope and tectonic details.
Competition Organizers & Sponsors
Questions
Edwin Hernández-Ventura
Programs Coordinator
ehernandez@acsa-arch.org
202.785.2324
Eric W. Ellis
Senior Director of Operations and Programs
eellis@acsa-arch.org
202-785-2324

 Study Architecture
Study Architecture  ProPEL
ProPEL 



