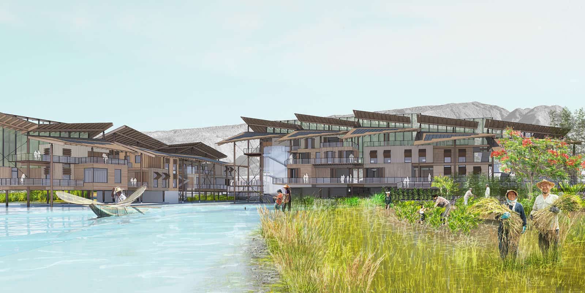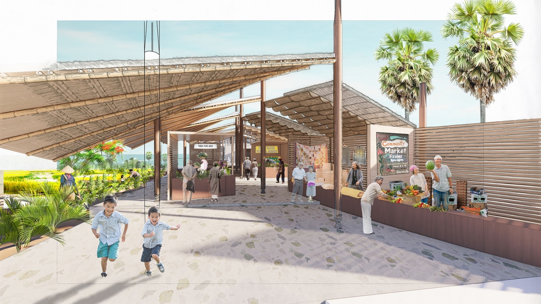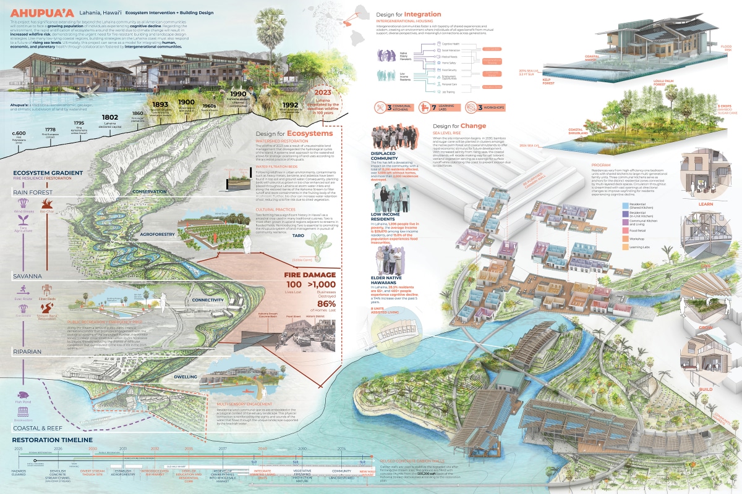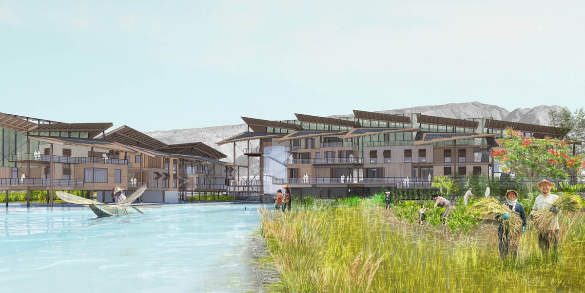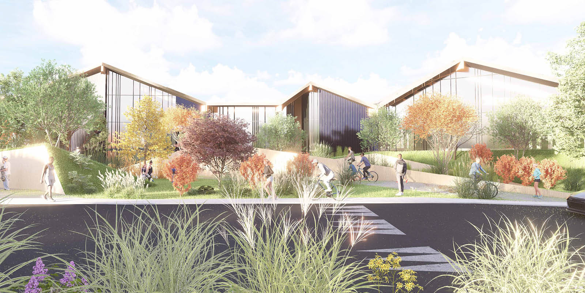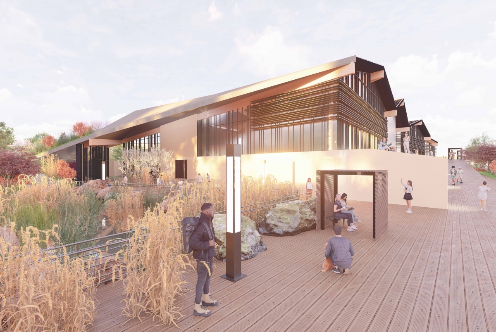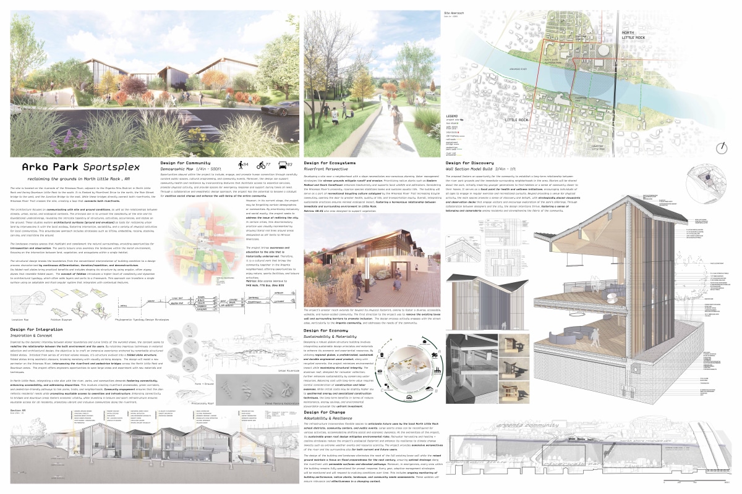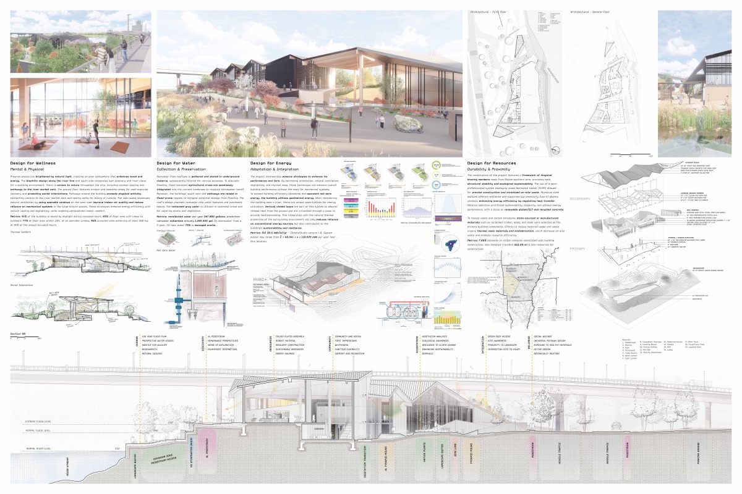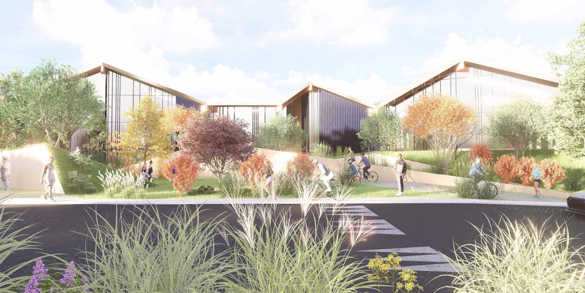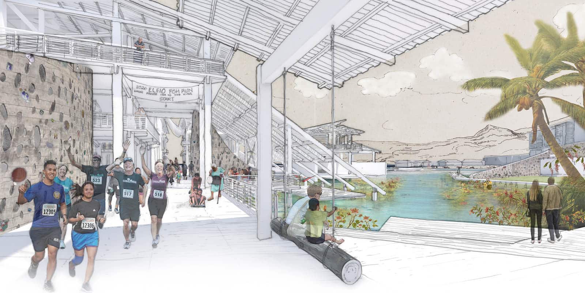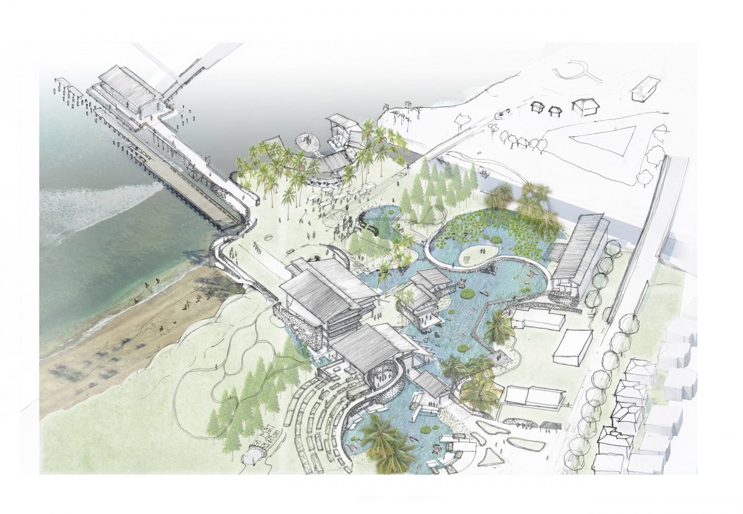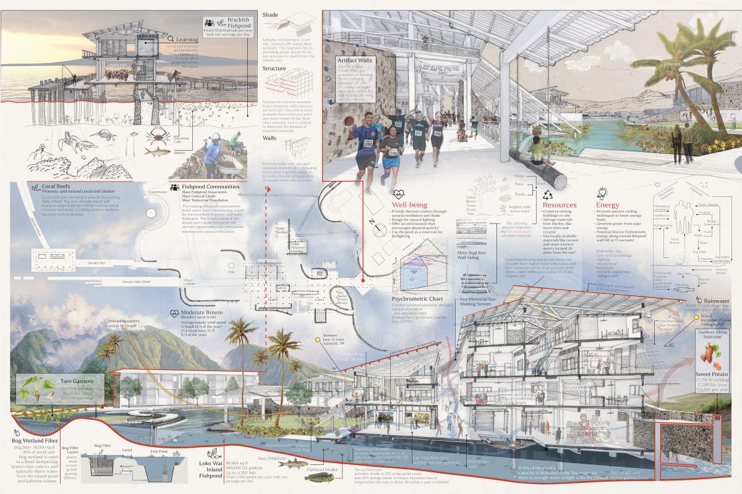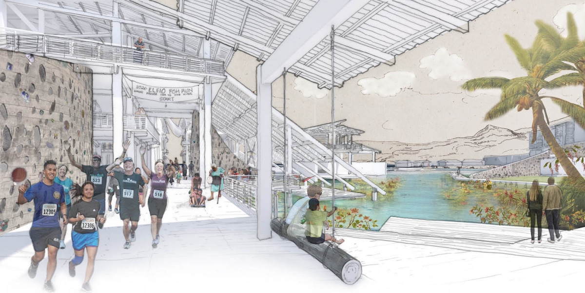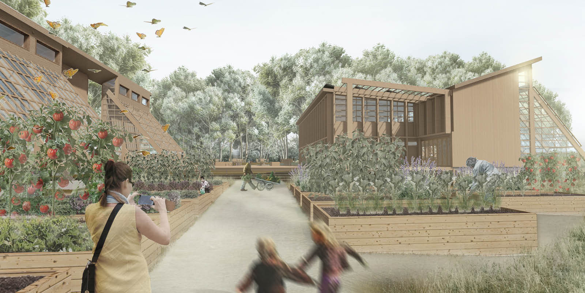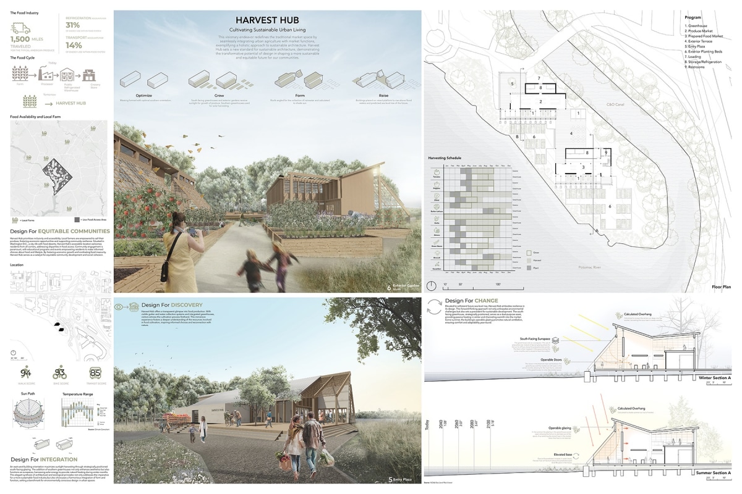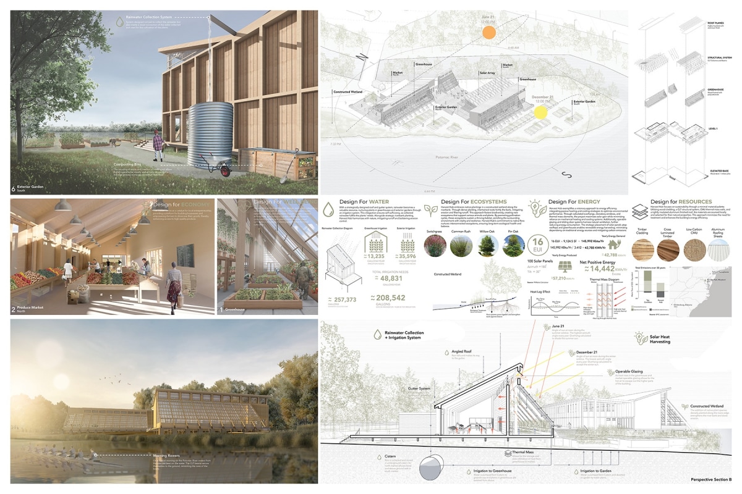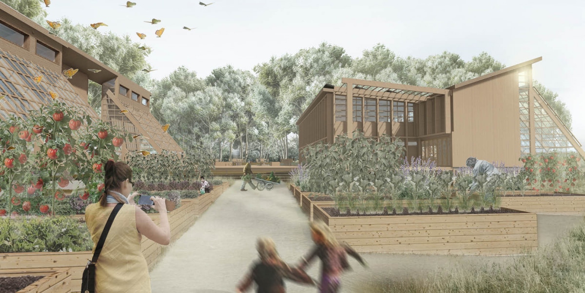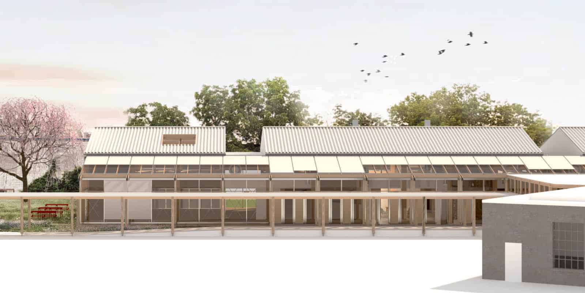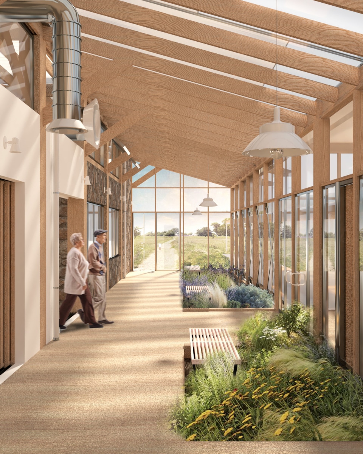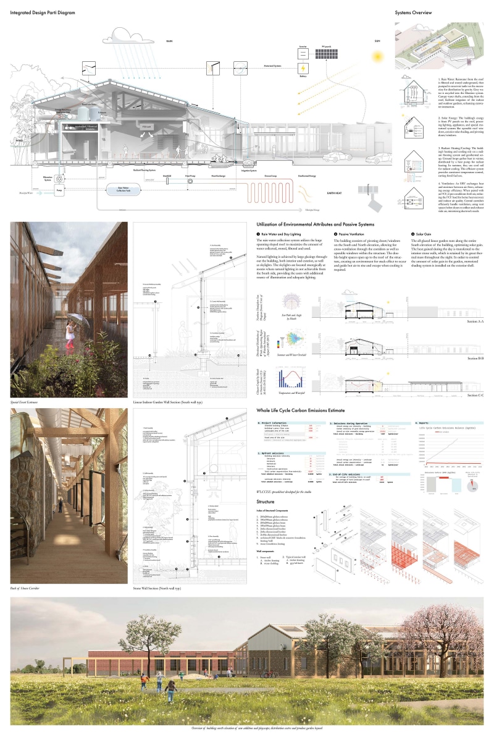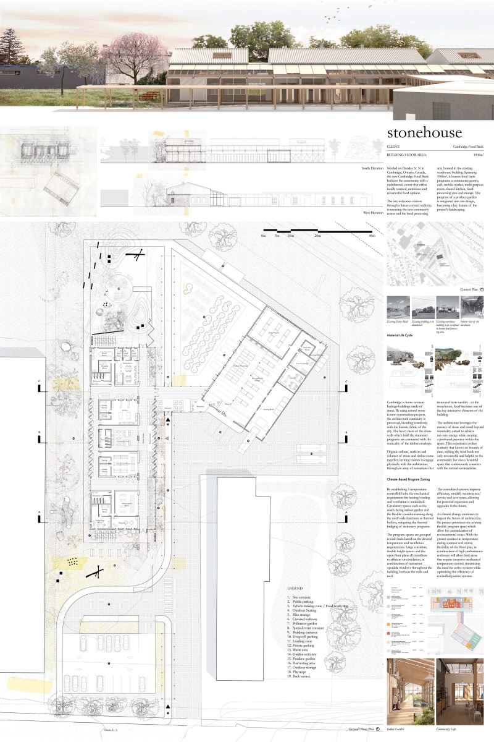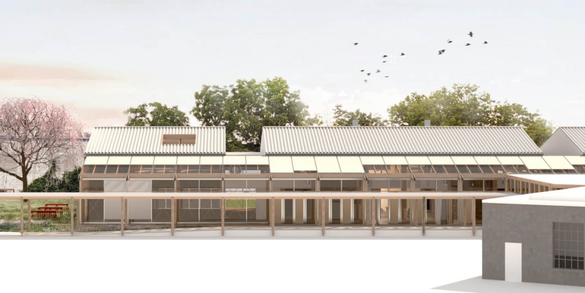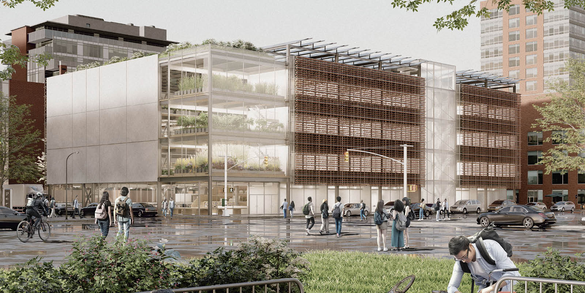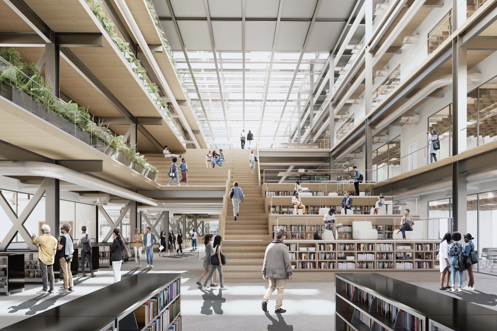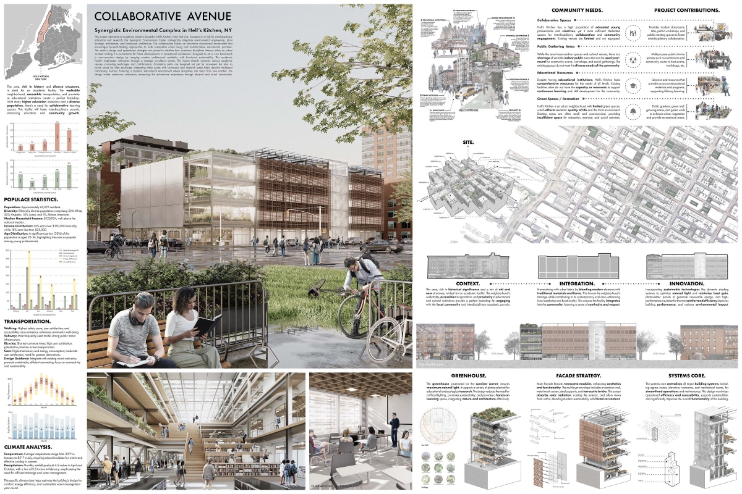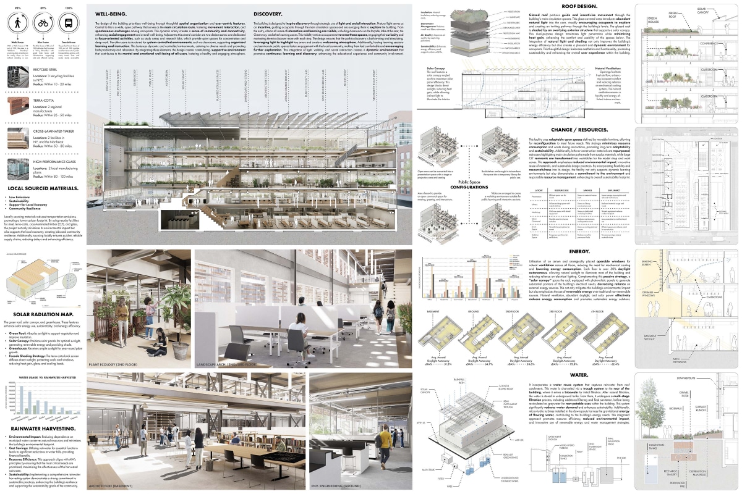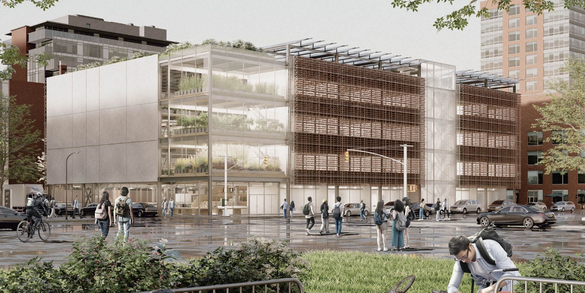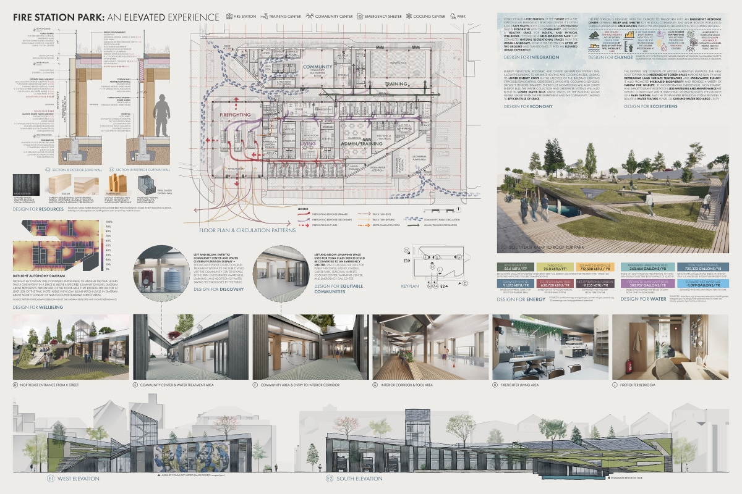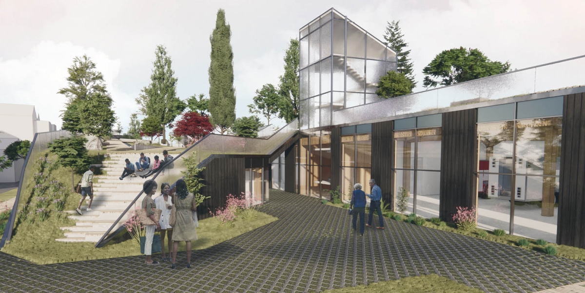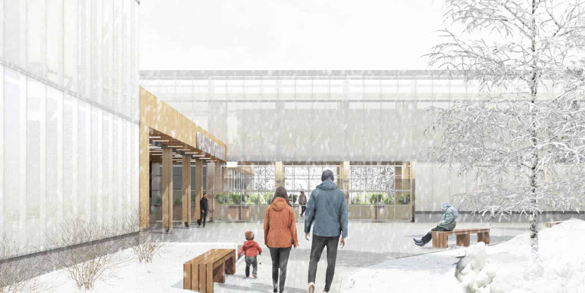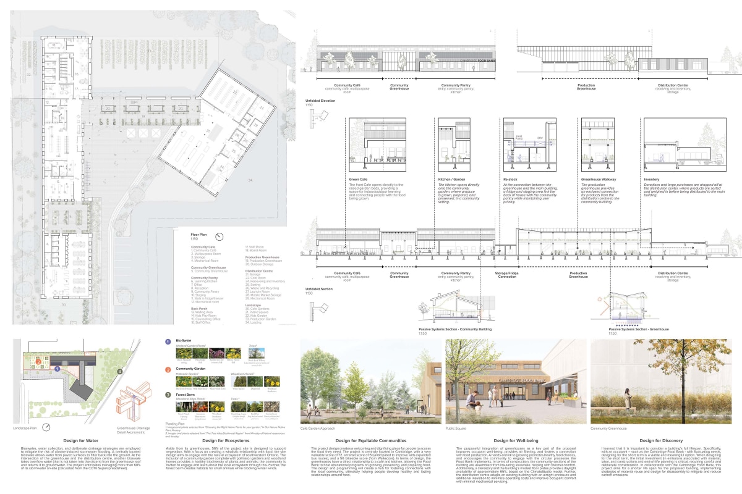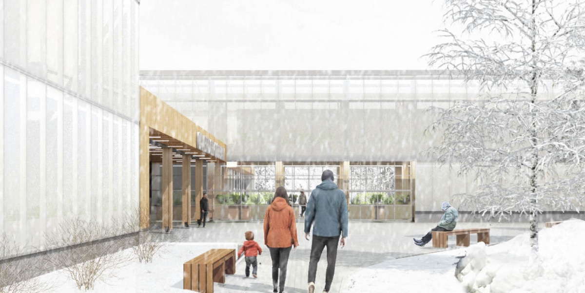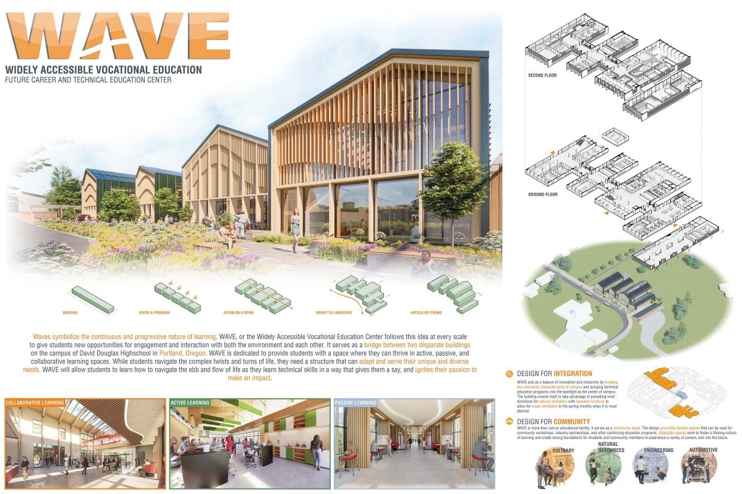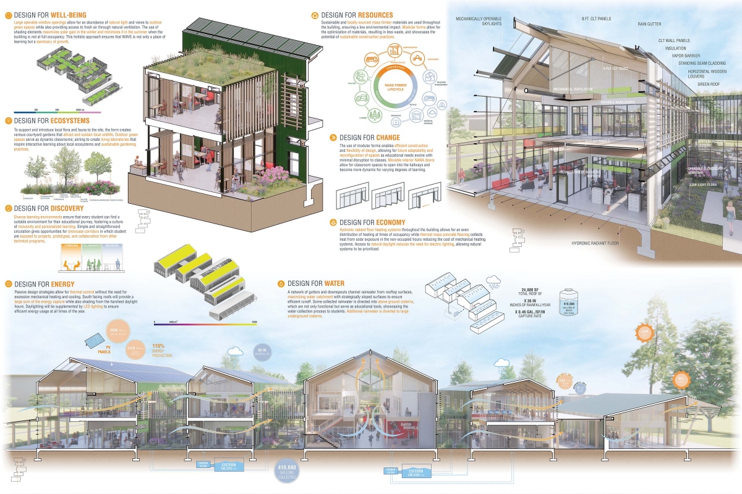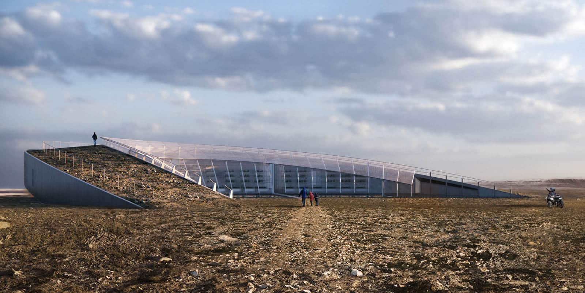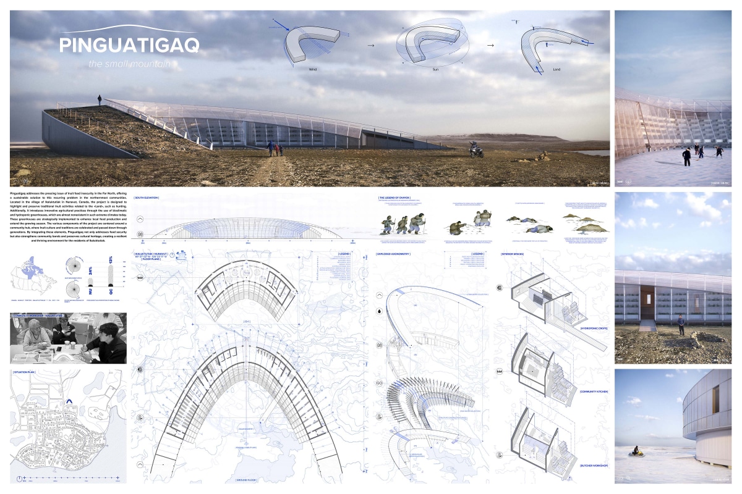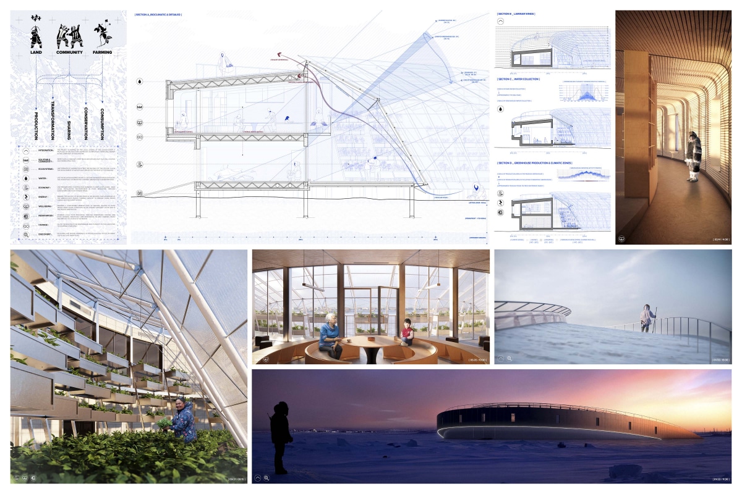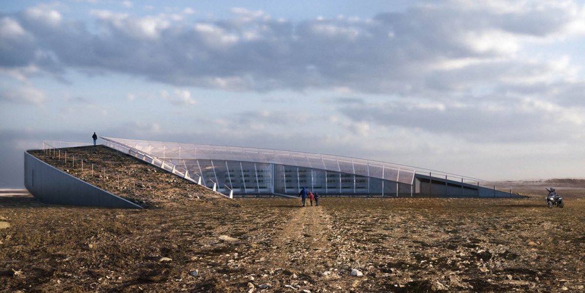Winners Announced
2024 COTE Competition
AIA COTE® Top Ten for Students
Winners of the 2024 COTE Top Ten for Students Competition
The American Institute of Architects, Committee on the Environment (AIA COTE), in partnership with the Association of Collegiate Schools of Architecture (ACSA), have selected the recipients of the 2024 AIA COTE Top Ten for Students Competition. The competition recognizes 10 outstanding projects that meaningfully address the impacts of climate change. These creative designs imagine a healthy, sustainable, and equitable future. The winning projects emphasize achieving net-zero emissions, adapting to resilient climate impacts, and addressing social and environmental inequities.
The program challenged students to design projects that use a creative and innovative, thoroughly integrated approach to architecture, natural systems, and technology to provide design solutions that protect and enhance the environment.
Ahupua’a : Ecosystem Intervention + Building Design
Students: Andrew Fulmer & Coly Tabberson
Faculty: David Franco, Andreea Mihalache & Brandon Pass
Institution: Clemson University
Ahupua’a : Ecosystem Intervention + Building Design provides a tool to cultivate onsite sugarcane and bamboo as an economic stimulus that is self-sustaining. The graphics are sophisticated and well detailed. The project creates a sustainable model for integrational communities.
Project Description
Ahupua’a is designed as an intergenerational mixed-use community that seeks to restore the ecology of the native landscape of Lahaina, Hawai’i by empowering residents to transform agricultural products harvested from terraced gardens woven into the fabric of the built landscape. Cascading structures of engineered bamboo lumber harvested on site and wetland fields of taro gleam as the embodiment of a Polynesian legacy guiding the future of a place and people devastated by wildfire. Serving as a keystone for the entire watershed, the architectural intervention rests upon piers extending into the estuary landscape where the Kahoma stream flows into the Pacific Ocean. The landscape creates a rich brackish water mixture ripe for cultivating Lahaina’s ancestral practices of aquaculture. By fostering regenerative agricultural practices, residents of all backgrounds and abilities can transform their livelihoods and cultivate restorative relationships through active engagement in the landscape.
The wildfires in August 2023 claimed the lives of over 100 people, destroyed more than 1,000 businesses, and resulted in the loss of 86% of homes in the affected areas. The fire has left a devastating impact on the community, with a total of 12,906 residents affected, over 3,500 left without homes, and more than 2,000 residences destroyed. Lahaina is one of the oldest and most diverse communities in West Maui and the damage from the wildfires will only exacerbate pre-existing strains on elderly and low-income residents. In Lahaina, 1,206 people live in poverty, the average income is $29,670 among low-income residents, and 15.6% of the population experiences food insecurities. Of Lahaina’s 12,906 residents, 28.5% are 65+, and approximately 400 people experience cognitive decline, a 114% increase over the past 5 years.
Currently there is no infrastructure to support a community wide partnership that promotes the intergenerational transfer of knowledge related to environmental and cultural practices. Likewise, assisted living facilities for the elderly isolate residents rather than integrating them within the broader community. The National Institute of Health predicts the number of American’s experiencing Alzheimer’s and Dementia will double by 2050. Inclusive design allowing for the integration of residents with mild cognitive decline ensures that all residents have opportunities to participate in the growth and restoration of the community. The integration of elderly residents into the socio-environmental landscape will foster the intergenerational transfer of knowledge, leading to a more resilient community while providing mental and social engagement necessary to slow future cognitive decline.
Young professionals and low-income residents are empowered to transform their livelihoods by utilizing tools and resources available through workshops and learning labs to develop sustainable agricultural products ranging from earthen crafts to structural building materials. Community markets channeling the public entry to the site, catalyze small business, while sweeping bridges connecting large scale manufacturing facilities, enable an expanded regional marketplace. The model of this community serves as an incubator and catalyst for sustainable and resilient practices that will transform a West Maui economy that is overly dependent on tourism and restore an ecosystem disturbed by centuries of plantation agriculture.
The Kahoma stream, which is currently confined to an impermeable concrete channel, is at the center of the environmental instability of Lahaina. To address the scale and severity of environmental destruction following the wildfires, this project engages the entire watershed by proposing the restoration and redevelopment of the Kahoma stream beginning with upland agroforestry, connected by a recreation and biofiltration corridor to the tidal estuary at the mouth of the river. Grounding the intergenerational community in the estuary landscape engages the senses of elderly residents to promote spatial orientation that can reduce stress, often found to worsen cognitive decline. Further, fresh air and breezes in outdoor areas, seamlessly connected to residential spaces, provide sensations of nature that benefit individuals experiencing cognitive decline by stimulating the sense of touch, which has therapeutic qualities as seen in practices like aromatherapy massage or therapeutic touch. Gardens terracing the contours of the site enable individuals to express their abilities and sense of self through creative means not readily accessible in traditional care facilities, resulting in an improved sense of self-worth.
Restoring the ecosystems along the watershed through biofiltration and remediation strategies combined with community education will ensure that toxic contaminants left from fire debris are removed from the watershed to protect ecological and human health. In the aftermath of an urban wildfire, reducing groundwater contaminants is crucial to prevent long-term ecological damage, as contaminants from burnt household materials and petroleum products can leach into underground water sources, posing significant risks to both humans and the environment. Prolonged exposure to benzene has been found to significantly affect human health, targeting the nervous system, blood forming organs, and immune response. Thankfully, innovative bio-remediation strategies such as using fungi and Biochar supported iron sulfide (FexSy) composite to filter storm water runoff have been found to reduce concentrations of several toxins including benzene. Planting beds with these various biofiltration layers are implemented in the stream restoration plan through terraces lining the stream banks, storm water inlets along roads, and gardens weaving through the architectural features of the intergenerational community.
This project has significance extending far beyond the Lahaina community. Principally, all American communities must reimagine care systems for the growing population of individuals experiencing cognitive decline. Further, this model of phased restoration and redevelopment provides a roadmap for creating economic stimulus that is self-sustaining and not reliant upon external investment through industries like tourism. As global tourism continues to increase and destinations such as West Maui continue to be commodified, integrated agricultural production at scale offers opportunities for residents to transform their role from passive consumer to active producer. Regarding the environment, the rapid aridification of ecosystems around the world due to climate change will result in increased wildfire risk, demonstrating the urgent need for fire resistant building and landscape design strategies. Like many low-lying coastal regions, building strategies on the Lahaina coast must also respond to a future of rising sea levels. Ultimately, this project can serve as a model for integrating human, economic, and planetary health through collaboration fostered by intergenerational communities.
Arko Park: Reclaiming the Grounds
Student: Israel Zamorano
Faculty: Pedro Veloso
Institution: University of Arkansas
Arko Park: Reclaiming the Grounds has a well-designed roof that is the centerpiece of this beautifully rendered project. The exterior shading has a simple and elegant design that can be built.
Project Description
The site is located on the riverside of the Arkansas River, adjacent to the Argenta Arts District in North Little Rock, and faces Downtown Little Rock to the south. It is flanked by Riverfront Drive to the north, the Main Street Bridge to the west, and the Junction Bridge to the east. While these bridges directly connect both riverfronts, the Arkansas River Trail crosses the site, creating a loop that connects both riverfronts. The building is a Recreation/Athletic Center that spans 41,300 square footage and is designed to serve as a comprehensive facility for various athletic and recreational activities. Situated in a humid subtropical climate zone, the building will experience hot, humid summers and mild to cool winters, necessitating considerations for climate control and energy efficiency.
The architecture focuses on communicating with site and ground conditions, as well as the relationships between climate, urban, social, and ecological contexts. The principal aim is to unravel the complexity of the site and its foundational underpinnings, revealing the intricate tapestry of structures, activities, occurrences, and states on the ground. The landscape creates spaces that highlight and complement the natural surroundings, providing opportunities for introspection and observation. The sports leisure area examines the landscape within the marsh, focusing on the interaction between land, vegetation, and ecosystems within a single habitat.
These studies explore architectural surfaces (ground and envelope) as tools for reclaiming urban land by interweaving it with the local ecology, fostering interaction, sociability, and various physical activities for local communities. This groundscape approach includes lifting, embedding, raising, stacking, carving, and inscribing the ground. As a 3A climate zone, it is no surprise that Little Rock’s riverfront climate poses constant challenges year-round, including air quality, moisture control, high humidity, and HVAC systems. However, Arko Park aims to utilize these challenges as opportunities to become an asset to the surrounding neighbors of Argenta — emerging as a hub for energy production as it seeks to be below net zero.
Alamihi Village
Students: Jared Cook & Matthew Ngango
Faculty: David Franco, Andreea Mihalache & Brandon Pass
Institution: Clemson University
Alamihi Village design addresses the recent wildfires in Hawaiʻi and creates a well executed and charming sustainable shelter. The flexible interior walls provide future accommodation to reconfigure the community spaces.
Project Description
“Lahaina is a real garden, a terrestrial paradise of which the sacred books have given us such delightful descriptions. But here, better than that legendary place, you have neither forbidden trees nor fruit,” said Jacques Arago (1819) in the earliest drawn view of Lahaina. This once idyllic land now bears the scars of tragedy, with at least 115 lives lost, approximately 2,200 buildings (primarily residential) destroyed, and about $6 billion in property losses and damages. The Maui 2023 fire, one of the worst in U.S. history, devastated Lahaina, exacerbating pre-existing issues such as water scarcity and economic instability. Rebuilding Lahaina poses complex challenges, including balancing cultural conservation, ecological restoration, and economic development. The proposed Alamihi Village project addresses such challenges by restoring a historic fishpond (Alamihi), enhancing connectivity, and providing sustainable shelter. Utilizing the AIA COTE 10 principles, the project’s approach leverages the opportunities within the context of destruction and loss.
On a 9-acre parcel, the project promotes the coexistence of human activities with respect for the land and water. The master plan arranges site elements along a bike-pedestrian-friendly street (converted from an existing road) that links a historic Wharf to the main street connected to the city center. The site is designated primarily for public use, with a footprint allocation of 35% covered by the Alamihi fishpond, 32% dedicated to outdoor recreation, 9% for the proposed building footprint, 2% for preserved existing developments (a church and businesses), and 22% for agriculture and communal gardens. The project is not merely a tourist destination; it is a third place that serves the community’s needs to meet, exercise, access the ocean and pond, and exchange goods and ideas. Furthermore, with significant destruction around Lahaina harbor, the Alamihi project could serve as a temporary or alternative access point by water to Lahaina city.
Based on Lahaina’s six largest employment sectors that have been lost or affected—Construction, Real Estate, Social Services, Food & Hospitality, Education, and Retail—the project provides an opportunity to showcase an integration of programs on a site with rich historical significance. The project offers approximately 88,900 square feet for various programmatic needs: housing (40%), social services (5%), market and retail (21%), eatery/hospitality (11%), and community educational spaces (23%).
During the fire, 85% of recorded deaths were senior residents aged 60 and above. A mix of senior, multigenerational, and seasonal housing for visitors such as tourists, researchers, and students fosters an integrated community that avoids isolation and minimizes underutilized housing during off-peak tourist seasons (spring and fall). Lahaina, meaning ‘merciless sun,’ is in a hot-semi-arid region with minimal annual temperature variation compared to the rest of the U.S. The project’s robust building structure includes expansive roofs and sunshades that provide shelter in various public spaces. A resilient structural frame allows for flexible interior wall arrangements, accommodating future needs as the community rebuilds their lives and Lahaina City.
Harvest Hub
Student: Cole Hollier
Faculty: Lavinia Fici Pasquina & Ezio Mattiace
Institution: Catholic University of America
Harvest Hub has a distinctive approach to addressing food deserts and uses unique slanted glass throughout. The narrative on equitable communities elevates the design’s purpose for a more sustainable food industry.
Project Description
Harvest Hub is more than just a market, it’s a transformative space that integrates urban agriculture with market functions, becoming the District’s example of how architecture can contribute to a more sustainable food industry for the future .
Harvest Hub is located in Washington D.C (Climate Zone 4), a city plagued with food insecurity. Acknowledging the unsustainable nature of the current food supply chain, where the average American’s produce travels 1,500 miles, resulting in excessive energy consumption and carbon emissions, the project adopts an innovative approach. By growing produce on site and partnering with local farmers, the distance traveled by the food will be significantly less. This not only greatly reduces energy consumption, and emissions associated with transportation, but also fosters a deeper connection between consumers and their food sources.
The project comprises two markets (9,125 gross square footage) with south facing greenhouses to grow crops. These markets are elevated above the predicted water level increase, for resilience against future water level rise.
The North Market emerges as a hub for raw produce sales, ensuring accessibility for locals and farmers. Within the South Market, the sale of on-site and locally sourced produce converges with spaces dedicated to local businesses, showcasing products crafted from fresh ingredients.
Harvest Hub is meticulously designed to minimize heating and cooling demands throughout the year, ensuring optimal comfort and efficiency. Calculated overhangs strategically shade the summer sun, while welcoming the winter sun deep into the market space, harnessing solar heat gains in the colder months and rejecting excessive heat in the summer. Additionally, the south-facing greenhouse serves as a sunspace, amplifying solar heat. During hot summer days, operable windows positioned high in the greenhouse facilitate ventilation, expelling excess heat. Conversely, in winter, the heat accumulated in the greenhouse is retained and utilized to reduce heating requirements for the building. A high heat lag thermal mass CMU wall separates the greenhouse and market, enabling the absorption and gradual release of solar heat into the space.
With extensive plant growth and cultivation within the building, substantial water demands are anticipated. To address this, the roofs are sloped to collect rainwater efficiently. This harvested rainwater is channeled through a gutter system, culminating in a rain chain that allows occupants to visually connect with the water required for their food. From there, the water is directed into cisterns for storage before being utilized for irrigation purposes in the greenhouses and gardens. The estimated yearly rainwater collection is projected to supply all on-site plants with the necessary water with excess.
Harvest Hub’s innovative design reveals the true resources and processes of food production while elegantly integrating urban agriculture with market functions. It sets a new standard for sustainable architecture, demonstrating the transformative power of design in shaping a new relationship with food for a more sustainable future.
Stonehouse: More Than a Food Bank
Student: Yoon Hur
Faculty: Jaliya Fonseka
Institution: University of Waterloo
Stonehouse: More Than a Food Bank has a sophisticated aesthetic and well-designed interior renderings. The creative blend of heritage and modern functionality is well executed in this stunning project.
Project Description
Nestled on Dundas St. N in Cambridge, Ontario, the new Cambridge Food Bank beckons the community with a multifaceted center that offers locally sourced, nutritious and resourceful food options. Centering the values of a circular economy, the existing building stock on-site becomes a key resource for the new design. This involves the adaptive reuse of the brick warehouse and the reinterpretation of reclaimed bricks from the remaining demolished buildings as paving, which would otherwise become waste.
Visitors enter through a linear-covered walkway connecting the new community center and the food processing area in the existing warehouse. Spanning 1900m², it includes a community pantry, café, mobile market, multi-purpose room, shared kitchen, food-processing area, storage, and a produce garden integrated into the landscaping.
Cambridge is home to many heritage buildings made of stone. By using natural stone in new construction projects, the architectural continuity is preserved, blending seamlessly with the historic fabric of the city. The heavy mass of the stone walls, which hold the stationary programs with specific temperature and ventilation requirements, is contrasted with the permeable timber envelope composed of an array of operable openings. Organic colours, surfaces and volumes of stone and timber come together, inviting visitors to engage physically with the architecture through an array of sensations that transcend mere visual aesthetic. The design re-imagine the foodbank as an architectural typology that weaves into urban city fabric as a communal hub instead of it being pushed to the margins. Cambridge Food Bank’s motto: “more than a food bank”, is manifested in the means of the design proposal, fostering a space which provokes curiosity that knows no bounds of time, making the food bank not only resourceful and helpful to the community but also a beautiful space that continuously connects with the natural environment.
Three temperature-controlled hubs in the main community centre strategically manage fully conditioned, partially conditioned, and unconditioned areas, minimizing active mechanical heating, cooling, and ventilation requirements. Circulatory spaces such as the south-facing indoor garden and the flexible corridor running along the north side functions as thermal buffers, mitigating the thermal bridging of programs with different temperature and ventilation conditioning requirements. Large corridors, double-height spaces, and open floor plans enhance air circulation, while operable windows, powered by on-site PV panels, utilize Cambridge’s northwest wind. Decentralized systems, including ERV units and geothermal systems, improve efficiency, simplify maintenance, and save space for future expansions and upgrades.
Addressing climate change, the project prioritizes flexible program spaces for environmental zone customization. The flexible floor plan and high-performance natural stone-clad enclosure with an R-value of 40 reduce intensive mechanical temperature control needs during the extreme temperatures during Canadian summers and winters, optimizing controlled passive systems’ efficiency. The project acknowledges the extensive operational and embodied carbon use of a building, emphasizing longevity and flexibility in material choices, passive and mechanical system integration, and planning for future adaptations.
Stonehouse is a vital community resource and a testament to sustainable design, blending heritage with modern functionality and equitable community engagement.
Collaborative Avenue
Student: Matthew Schroeder
Faculty: Pedro Veloso
Institution: University of Arkansas
Project Description
Located in Hell’s Kitchen, an area rich with cultural and historical depth, this project addresses the pressing need for a space that fosters collaboration and innovation amidst a densely populated urban environment. Historically a melting pot of diverse socio-economic backgrounds, Hell’s Kitchen now serves as a vibrant community with a significant demand for educational and cultural enrichment. This facility aims to meet this demand by creating a hub that not only supports advanced learning but also integrates seamlessly with the community’s dynamic fabric.
The design of this academic center is conceived as a catalyst for change, encouraging interaction across various disciplines while responding to the area’s unique urban challenges. With increasing urban density and the escalating need for sustainable solutions, the project is positioned to serve as an educational beacon, promoting environmental stewardship and innovative urban solutions.
The design of this facility deeply resonates with the local urban fabric, integrating elements that reflect the neighborhood’s rich architectural heritage alongside innovative solutions tailored to contemporary urban challenges. By utilizing materials and design motifs that are familiar to Hell’s Kitchen, the structure not only maintains a visual harmony with its surroundings but also enhances its functional ties to the community. This approach enriches the local landscape and elevates the community experience. The building’s presence bridges the past and future, honoring traditional aesthetics while embracing modern efficiencies and environmental considerations.
Central to the facility’s design is a strategic circulation system that is designed to enhance interaction and foster intellectual exchanges across disciplines. This main artery of collaboration, flanked by specialized zones for focused academic work, is instrumental in supporting a diverse array of activities—from dynamic group projects to intense, focused research. The design prioritizes flexibility, with spacious, open areas equipped with modular, movable elements that can be reconfigured as educational needs evolve. This adaptability ensures the building can continually respond to new pedagogical trends and technologies, maintaining its relevance and utility in a changing academic landscape.
Water reuse systems are implemented to significantly reduce the dependency on municipal water supplies, and the integration of a solar panel canopy minimizes the building’s reliance on non-renewable energy sources. These elements not only demonstrate the project’s commitment to environmental stewardship but also enhance its operational efficiency and sustainability. Moreover, these green technologies are not just functional; they serve as practical, hands-on learning tools for the students and faculty, embedding sustainable practices into the curriculum and daily activities at the center. By doing so, the facility acts as a living laboratory where theoretical ecological concepts are tested and applied
This initiative goes beyond merely providing academic enrichment; it firmly embraces its role within the public sphere, making educational resources more accessible and engaging the wider community. By incorporating public spaces within its design, the project actively fosters interaction and enriches the social and cultural life of Hell’s Kitchen. These areas, open to everyone, are vibrant hubs for workshops, cultural events, civic discussions, etc. Effectively knitting the academic environment into the fabric of daily urban life. This deliberate integration ensures that the facility significantly bolsters the community’s vibrancy and contributes meaningfully to the overall vitality of the neighborhood.
This academic facility is a response to the evolving educational and environmental needs of a diverse urban community by fostering a dialogue between academic pursuits and public participation. It is designed to be a place where education transcends the classroom, where the community finds a voice in academic conversations, and where sustainable urban living is both taught and practiced. In essence, the project is a holistic approach to learning and community development, setting a new standard for educational facilities in urban settings.
Fire Station Park: An Elevated Experience
Students: Betty Chen, Rohith Dumpala & Alexis Winston
Faculty: Tyler Hinckley & Jacob Werner
Institution: Boston Architectural College
Project Description
What should a fire station of the future be? Traditionally, a firestation is an emergency response center, but it could also be a safe haven, and a destination that is integrated with the community. It could provide a healthy space for mental and physical wellbeing, and connect green, recreational spaces with the urban landscape. What if the Fire station was lifted up from the ground and then transformed into an elevated urban experience?
Located in South Boston, Massachusetts, this project is the development of a new Fire Department and Emergency Response Center on the site of an existing 1930s Fire Station that can no longer support its modern functions. The footprint of the property will expand into the adjacent parking lot of a former grocery store.
The program consists of an 8,500 SF Firefighting Apparatus Area (including Decontamination), 5,200 SF Firefighter Living Area, 5,800 SF Fire Department Admin Area, 4,000 SF Pool Training area, and a 5,000 SF Community Center with Multipurpose spaces. These areas represent gross square feet, which include circulation, building support, and building service areas.
The existing site and surroundings are mostly composed of impervious surfaces. Research indicates there is a significant Urban Heat Island effect, which leads to very high temperatures that threaten health and safety of the local inhabitants. Fire Station Design best practices recommend a one-story program. With a total program area of 28,500 SF and site area of over 46,000 SF, there is significant opportunity to develop a site with permeable surfaces, water features, rich biodiversity, outdoor recreation spaces, cool and tranquil areas, stormwater management infrastructure, and community integration. An elevated rooftop park could provide a different perspective – by lifting people out of their usual vantage point, allowing them to briefly escape from the typical city environment, while maintaining a connection to the urban surroundings.
The elevated park will feature a rich diversity of indigenous and non-invasive plantings that include wild grass, trees, flowering plants, and shrubs. There will also be water ponds, streams, and meandering paths that follow the water flow. Casual seating throughout, integrated with the surroundings, will allow for relaxation, picnics, and socializing. Open areas will provide opportunities for outdoor events, exercise, pop-up markets, outdoor art exhibitions, and performances.
The building will be composed of Type IV Heavy Timber Construction, including Group 3-A Assembly, Group B Business, Group R-2 Residential, and Group S-1 Moderate Hazard Storage occupancies. The building will be sprinklered, with one-story above grade, and a partial sub-basement that houses some mechanical services. The building is located in IECC Climate Zone 5a Cool Humid and will comply with the following codes: 2021 International Energy Conservation Code (IECC), Massachusetts Municipal Opt-In Specialized Building Code, 780 CMR – Massachusetts amended version of 2015 International Building Code (IBC), Massachusetts Architectural Access Board (MAAB) 521 CMR, and Americans with Disabilities Act.
Grow
Student: Madeline Hope Engen
Faculty: Jaliya Fonseka
Institution: University of Waterloo
Grow articulates a great energy analysis which includes embodied carbon, realistic calculations and adaptive reuse. The project includes innovative food production and well integrated vegetation within the designs.
Project Description
This project stems from a collaboration between the Comprehensive building Design Studio and the Cambridge Food Bank, a local non-for profit organization. The studio’s collaboration with a real-life client contributed to a stronger and more meaningful understanding of how architecture can have tangible impacts on a real community. Multiple workshops and seminars with the Cambridge Food Bank allowed for the design proposals to respond accurately to the short and long-term needs of the organization. The project responds to the Food Bank’s vision to create a lasting impact on the community through food; and as such, sustainable food production – an integral part of what the organization does – is made a central focus in the proposal. Care is taken in every step of the Food Banks approach to processes, inclusive of growing practices, reducing waste products, preservation, recycling, and upcycling. This new Food Bank proposal aims to highlight and strengthen these practices and allow for community to experience these practices first-hand.
The Food Bank consists of a distribution center, community pantry, community kitchen/cafe, and a third-party counselling center, for a floor area of 24025 sq. ft. over a single story. The proposed site is 451 Dundas St N, Cambridge, Ontario, a site that the Food Bank is considering purchasing due to being relocated by the city. Cambridge has a humid continental climate; as such, heating loads are typically the dominant energy requirement. Winter winds come mainly from the southwest and northeast. Several existing industrial buildings, mostly in poor condition, occupy the site. The project envisions the adaptive reuse of the single structurally stable building into a distribution centre. This is connected to new community programs through a centrally located greenhouse which welcomes people into the site while providing connection to the wholistic growing and preserving of food for visitors. An additional greenhouse is added between community programs as an invitation to the community and as space for the Cambridge Food Bank to host educational programs. The building operates on the juxtaposition between these two building assemblies. The main building, composed of thick insulating strawbale, prioritizes occupant comfort, while the greenhouses are sheathed in polycarbonate. The greenhouses aim to maximize the capture of solar energy for food production and aid the building’s mechanical system. The building focuses on amplifying the relationship and care for the wholistic production of food that defines Cambridge Food Bank’s mission.
WAVE: Widely Accessible Vocational Education
Student: Sofia Gonzales
Collaborators: Kelly Kottlowski & Octavio Gutierrez
Faculty: Siobhan Rockcastle
Institution: University of Oregon
Juror Comments
WAVE: Widely Accessible Vocational Education creates an innovative engagement between the environment and community. The modular forms, seen in the engaging renderings, provide efficiency in construction and flexibility in design.
Project Description
Waves symbolize the continuous and progressive nature of learning. WAVE, or the Widely Accessible Vocational Education Center, follows this idea at every scale to give students new opportunities for engagement and interaction with both the environment and each other. It serves as a bridge between two disparate buildings on the campus of David Douglas High School in Portland, Oregon. WAVE provides students with a space where they can thrive in active, passive, and collaborative learning spaces. While students navigate the complex twists and turns of life, they need a structure that can adapt and serve their unique and diverse needs. WAVE will allow students to learn how to navigate the ebb and flow of life as they learn technical skills in a way that gives them a say and ignites their passion to make an impact.
The use of modular forms enables efficient construction and flexibility of design, allowing for future adaptability and reconfiguration of spaces as educational needs evolve with minimal disruption to classes. Movable interior NANA doors allow for classroom spaces to open into the hallways and become more dynamic for varying degrees of learning. A hydronic radiant floor system heats the building efficiently at times of occupancy, while thermal mass in the concrete floors collects heat from solar exposure during non-occupied hours and reduces the cost of mechanical heating. Access to natural daylight in all classroom spaces reduces the demand for electric lighting and south-facing roofs hold photovoltaic arrays that allow the building to meet its annual energy needs and achieve net-zero.
To support and introduce local flora and fauna to the site, the form creates various courtyard gardens that attract and sustain local wildlife. Outdoor green spaces serve as dynamic classrooms; aiming to create living laboratories that inspire interactive learning about local ecosystems and sustainable gardening practices. WAVE is more than just an educational facility; it serves as a community asset. The design includes flexible spaces that can be used for community workshops, industry partnerships, and other continuing education programs. Adaptable spaces work to foster a lifelong culture of learning and create strong foundations for students to experience a variety of careers well into the future.
WAVE acts as a beacon of innovation and inclusivity by bridging two previously disparate parts of campus and bringing technical education programs into the spotlight as the center of campus. Additionally, the building is oriented to take advantage of prevailing wind directions for natural ventilation with operable windows to allow for cross ventilation in the spring months when it is most desired. Sustainable and locally sourced mass timber materials are used throughout the building, ensuring a low environmental impact. Modular forms allow for the optimization of materials, resulting in less waste, and showcases the potential of sustainable construction practices. Diverse learning environments ensure that every student can find a suitable environment for their educational journey, fostering a culture of inclusivity and personalized learning. Simple and straightforward circulation gives opportunities for showcase corridors in which students are exposed to projects, prototypes, and collaboration from other technical programs.
A network of gutters and downspouts channel rainwater from rooftop surfaces, maximizing water catchment with strategically sloped surfaces to ensure efficient runoff. Some collected rainwater is directed into above ground cisterns, which are not only functional but serve as educational tools, showcasing the water collection process to students. Additional rainwater is diverted to large underground cisterns. Large operable window openings allow for an abundance of natural light and views to outdoor green spaces while also providing access to fresh air through natural ventilation. The holistic approach ensures that Wave is not only a place of learning but a sanctuary for growth.
Pinguatigaq
Students: Thomas Biscaro, Zian Charron & Thomas Laprise
Faculty: Claude Demers & André Potvin
Institution: Université Laval
Pinguatigaq is a well-executed design using prefabricated components. The design beautifully focuses on innovative bioclimatic and hydroponic greenhouses to serve the community.
Project Description
Pinguatigaq addresses the pressing issue of Inuit food insecurity in the Far North, offering a sustainable solution to this recurring problem in the northernmost communities. Located in the village of Iqaluktuuttiaq in Nunavut, Canada, the project is designed to highlight and preserve traditional Inuit activities related to the “Land”, such as hunting. Additionally, it introduces innovative agricultural practices through the use of bioclimatic and hydroponic greenhouses, which are almost nonexistent in such extreme climates today. These greenhouses are strategically implemented to enhance local food production and extend the growing season. The various components of the project are centered around a community hub, where Inuit culture and traditions are celebrated and passed down through generations. By integrating these elements, Pinguatigaq not only addresses food security but also strengthens community bonds and preserves cultural heritage, creating a resilient and thriving environment for the residents of Iqaluktuuttiaq.
The jury for the 2024 AIA COTE Top Ten for Students Competition includes:

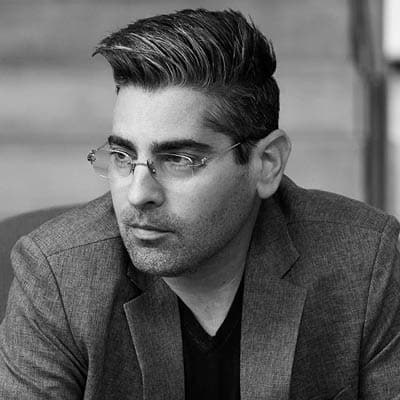
Anthony Brower
Populous

Robert Fleming
University of Pennsylvania

Adrienne Johnson
Google

Nea Maloo
Howard University

Nasra Nimaga
Perkins Eastman

Erica Weeks
Paladin

Shuang Yan
Richard Beard Architects
Participating Schools
The competition had over 1,400 participants from the following schools:
Academy of Art University, Ball State University, Boston Architectural College, Bowling Green State University, British Columbia Institute of Technology, California College of the Arts, California Polytechnic State University, California State Polytechnic University, Pomona, Carleton University, Carnegie Mellon University, Catholic University of America, Clemson University, Florida International University, Georgia Institute of Technology, Harvard University, Illinois Institute of Technology, Iowa State University, Kansas State University, Kean University, Kennesaw State University, Louisiana State University, Louisiana Tech University, Marywood University, Massachusetts Institute of Technolog, McGill University, Midlands Technical College, Mississippi State University, Montana State University, New York Institute of Technology, Northeastern University, Otago Polytechnic- Te Pūkenga, Parsons School of Design, Pennsylvania State University, Politecnico di Milano, Polytechnic University of Puerto Rico, Pontifical Catholic University of Puerto Rico, Prairie View A&M University, Pratt Institute, R V College of Architecture, Rensselaer Polytechnic Institute, Rhode Island School of Design, Rice University, Rochester Institute of Technology, Savannah College of Art and Design, School of the Art Institute of Chicago, Southern Illinois University, Texas Tech University, Tulane University, Tuskegee University, Université Laval, University at Buffalo, SUNY, University of Arizona, University of Arkansas, University of California, Berkeley, University of Cincinnati, University of Colorado Boulder, University of Colorado Denver, University of Detroit Mercy, University of Houston, University of Illinois, Urbana-Champaign, University of Kansas, University of Louisiana – Lafayette, University of Maryland, University of Memphis, University of Miami, University of Michigan, University of Notre Dame, University of Oklahoma, University of Oregon, University of Pennsylvania, University of Southern California, University of Tennessee-Knoxville, University of Texas at Arlington, University of Texas at Austin, University of Texas at San Antonio, University of Utah, University of Virginia, University of Washington, University of Waterloo, Washington State University
Competition Organizers & Sponsors
Questions
Edwin Hernández-Ventura
Programs Coordinator
ehernandez@acsa-arch.org
202.785.2324
Eric W. Ellis
Senior Director of Operations and Programs
202-785-2324
eellis@acsa-arch.org

 Study Architecture
Study Architecture  ProPEL
ProPEL 