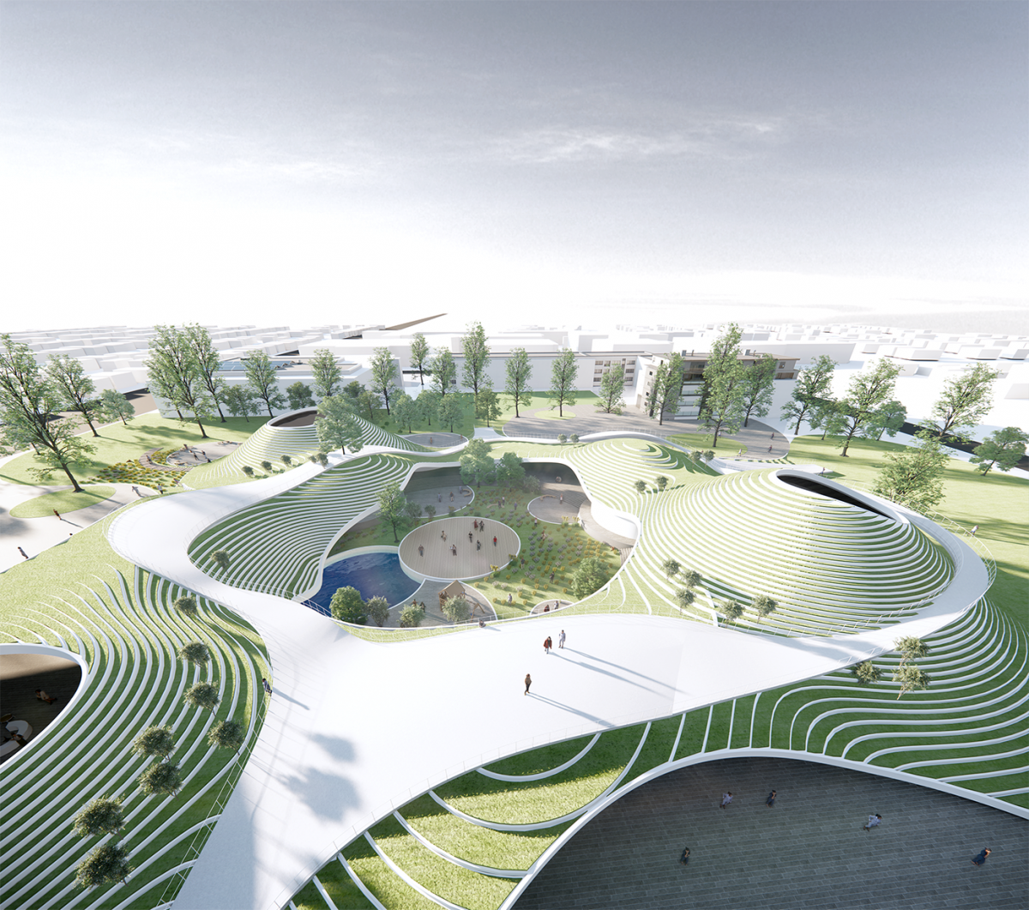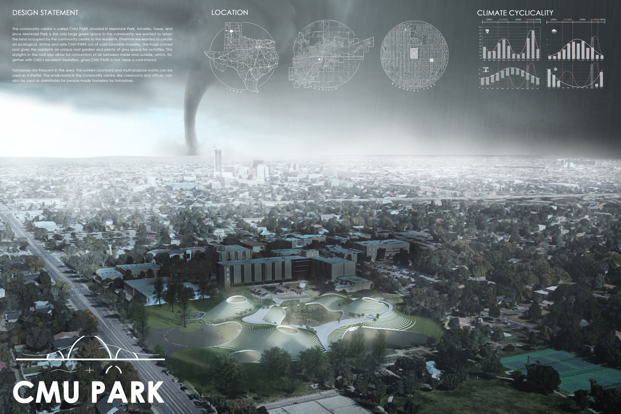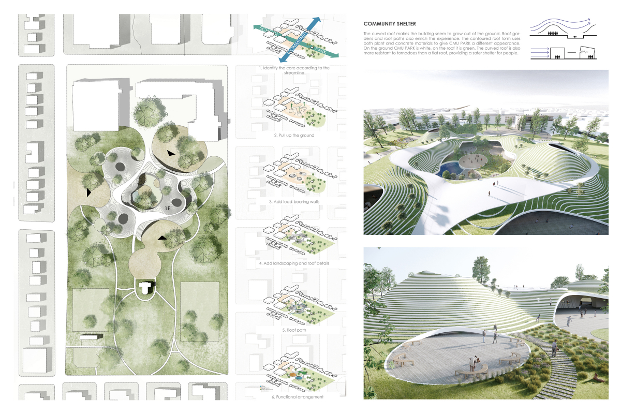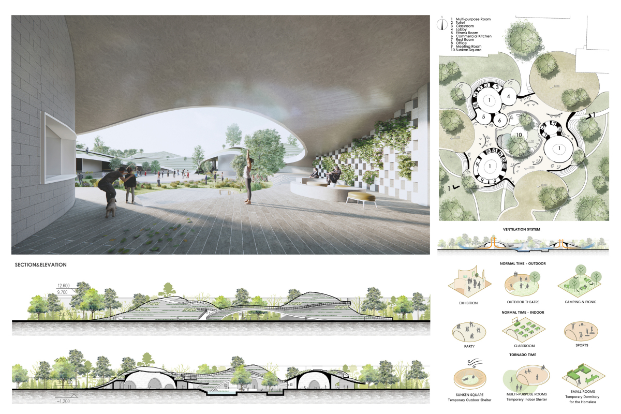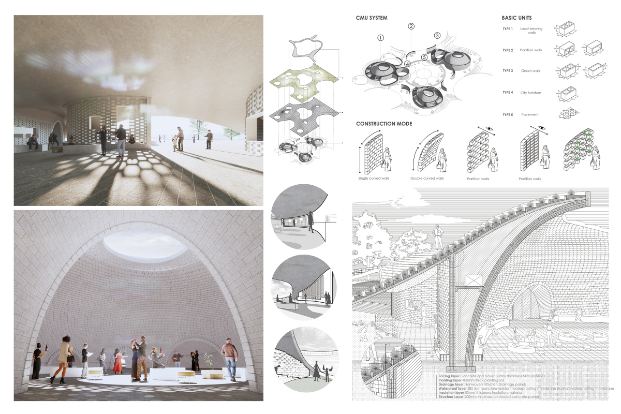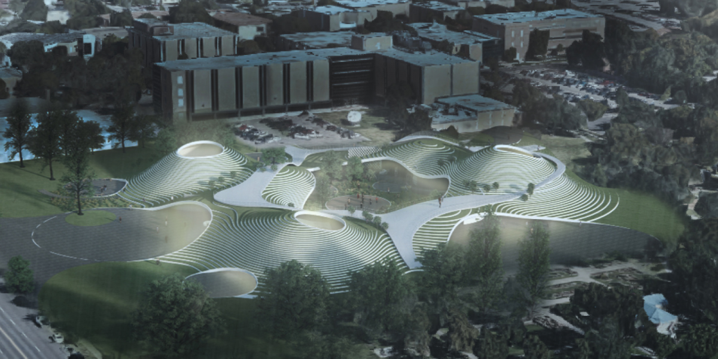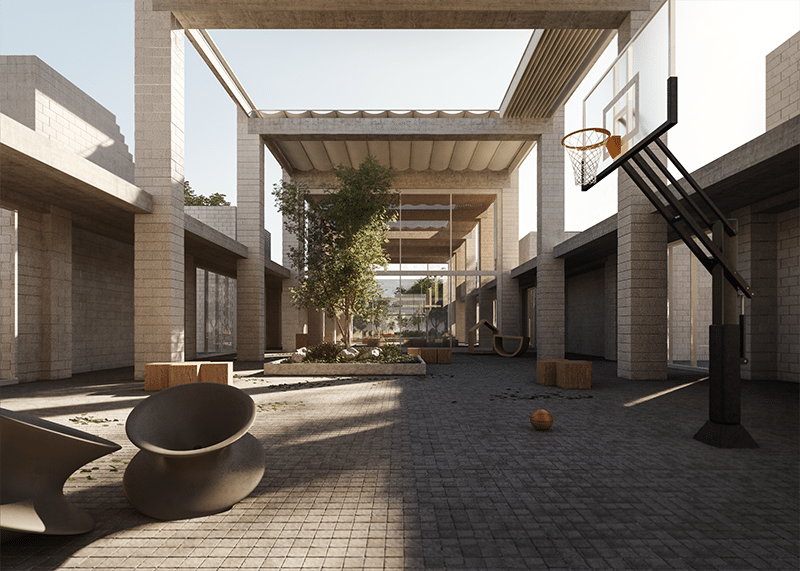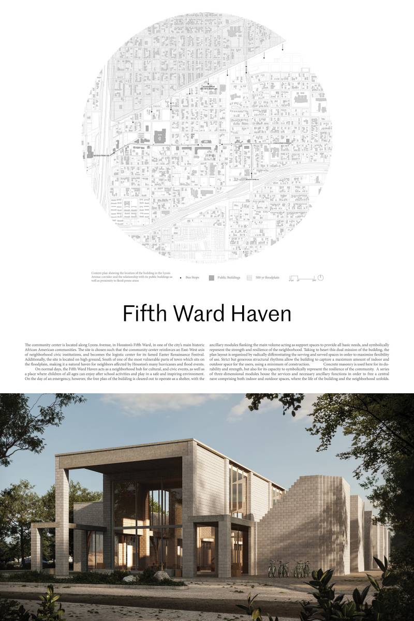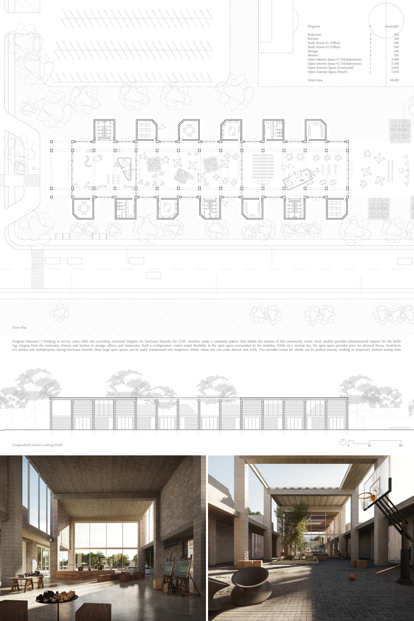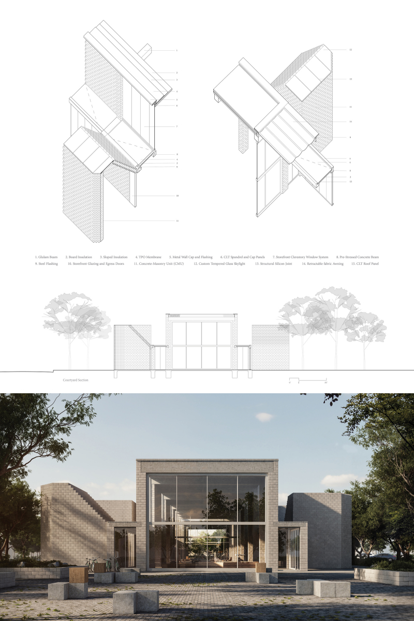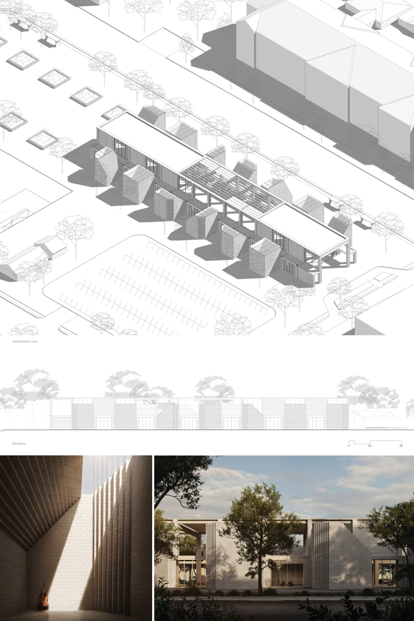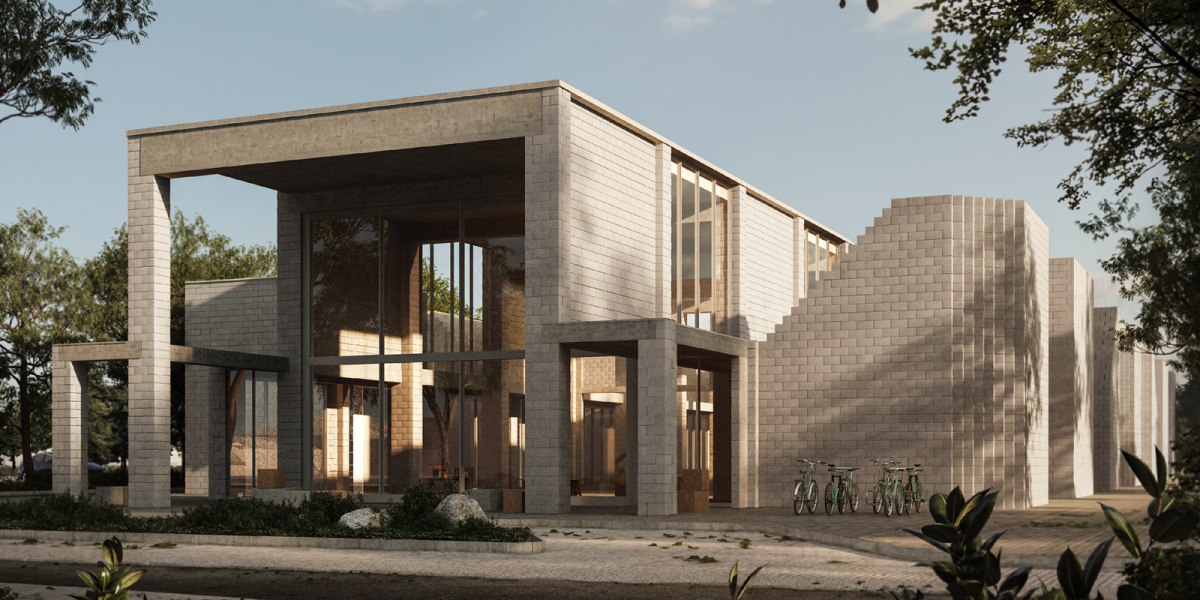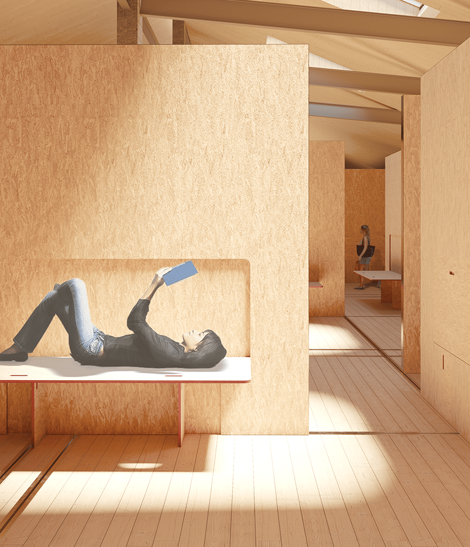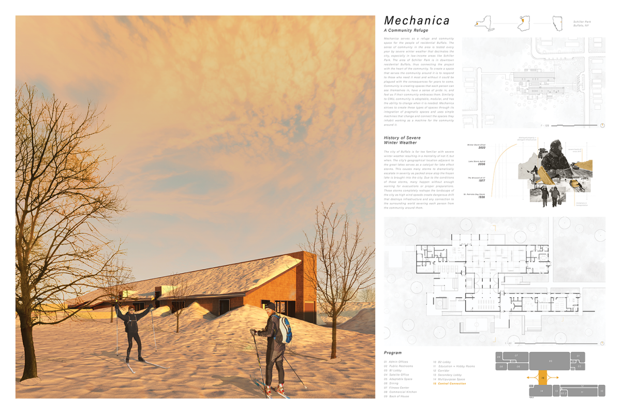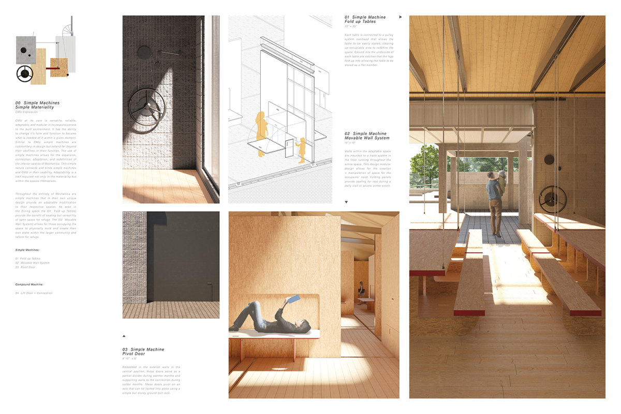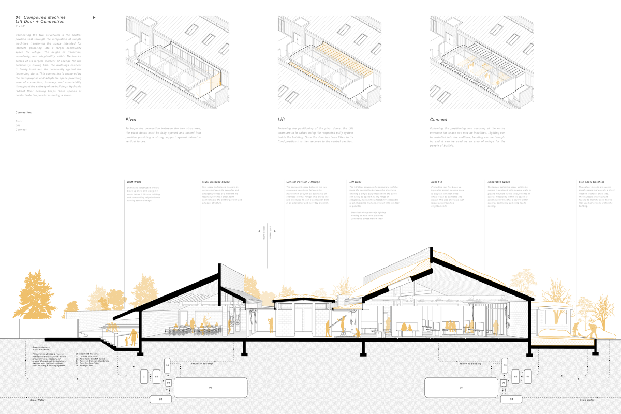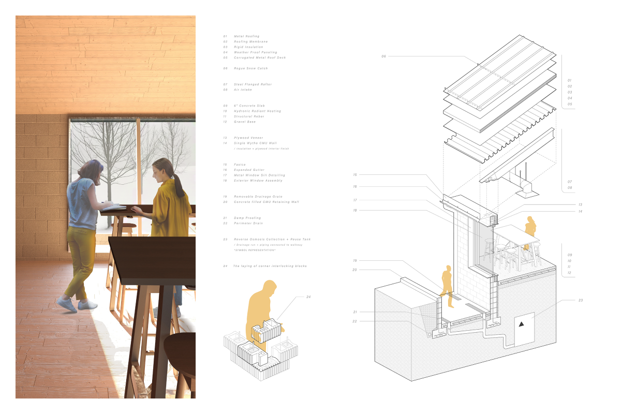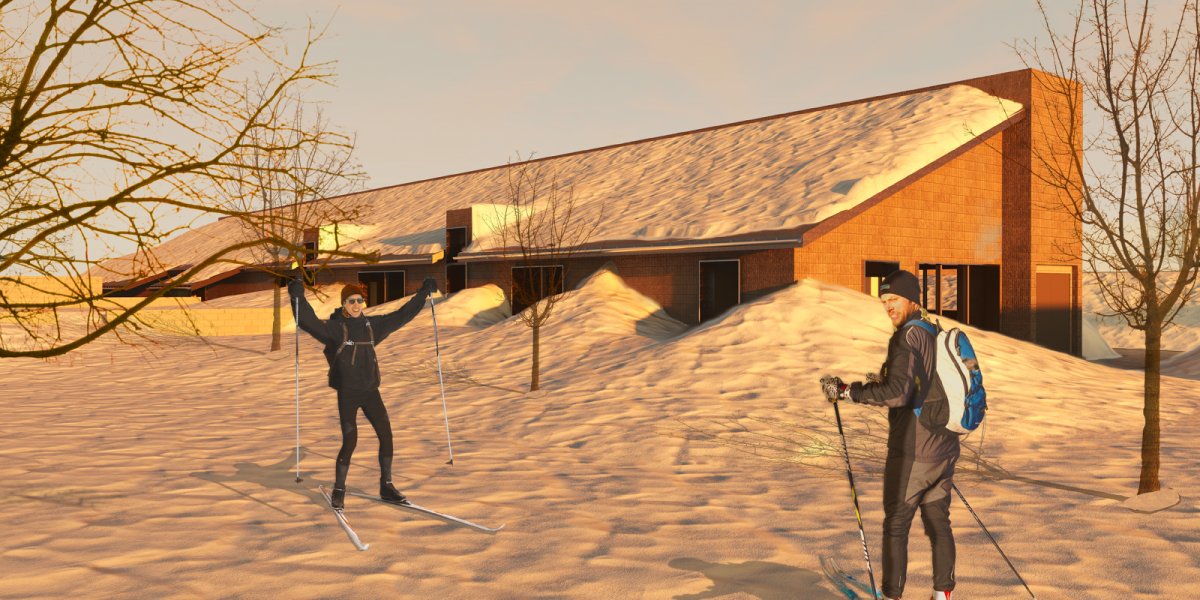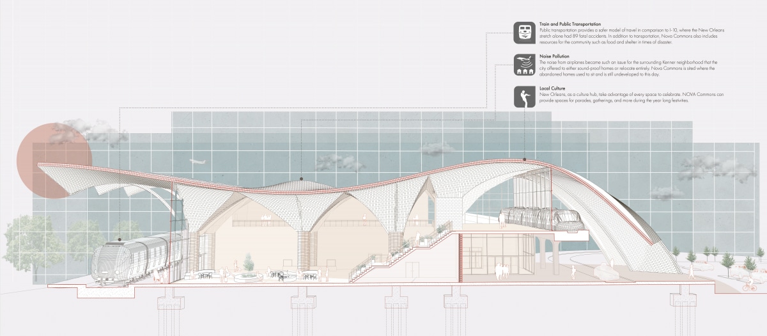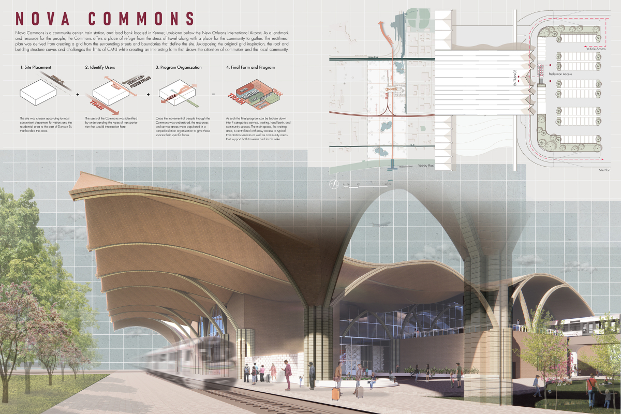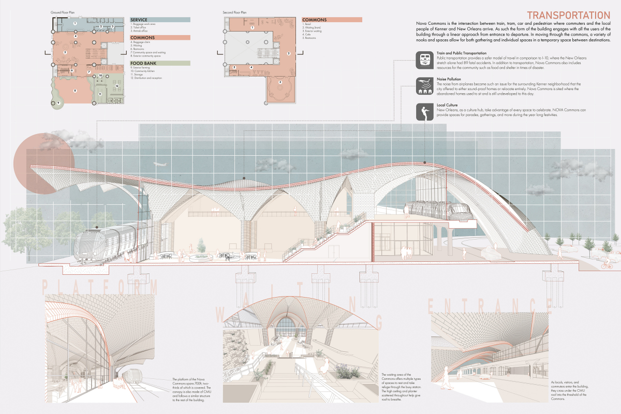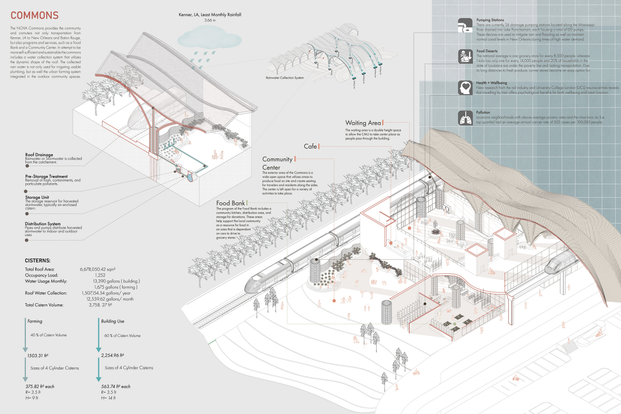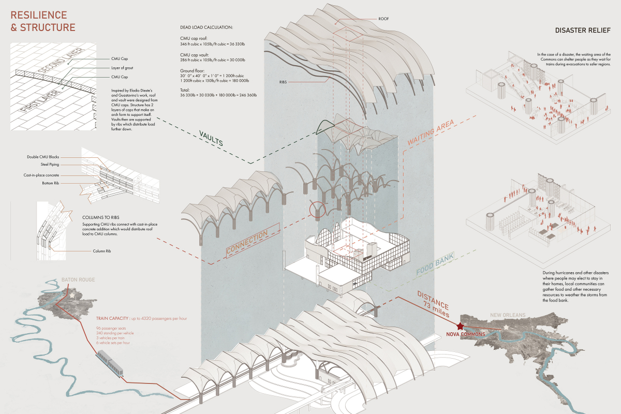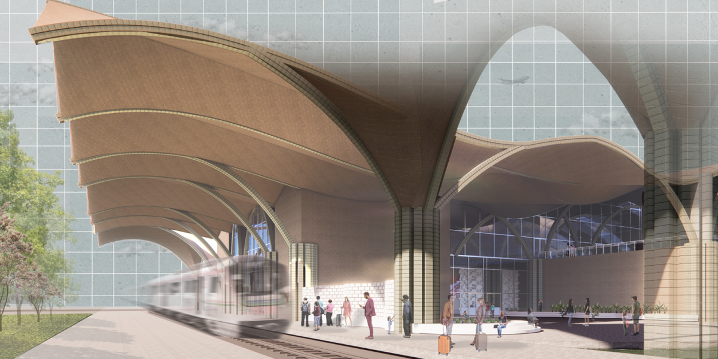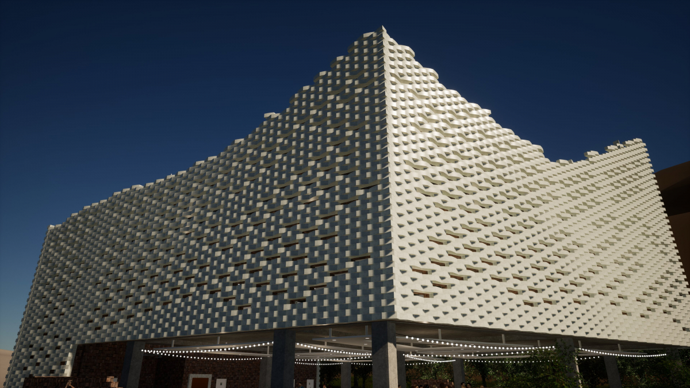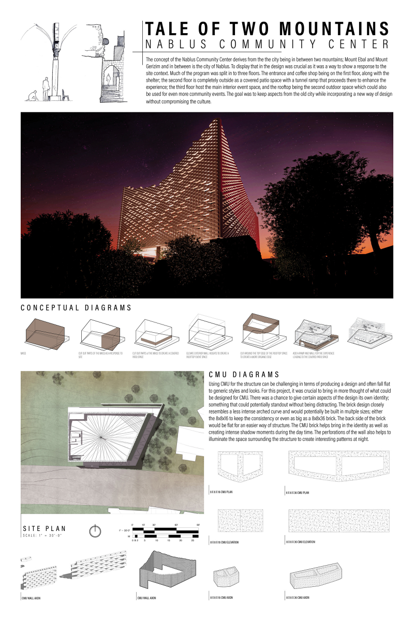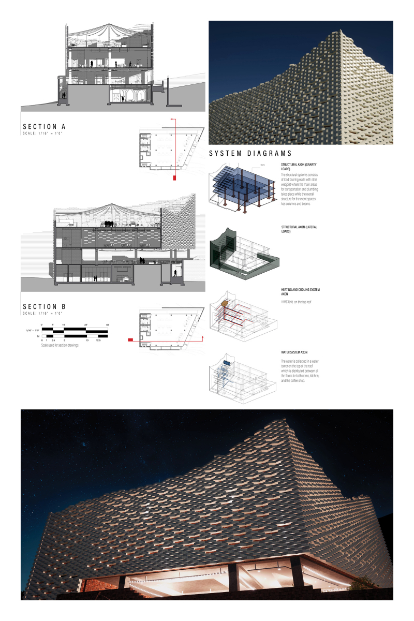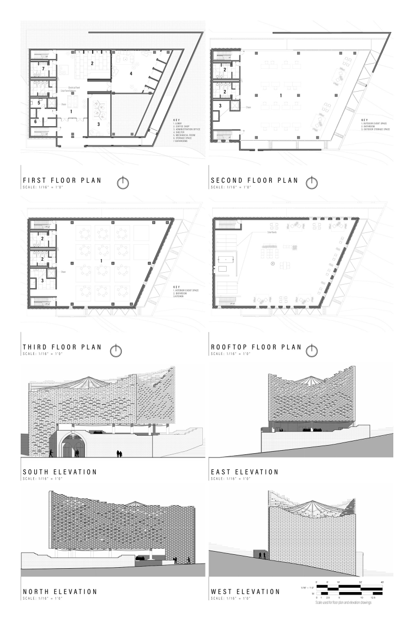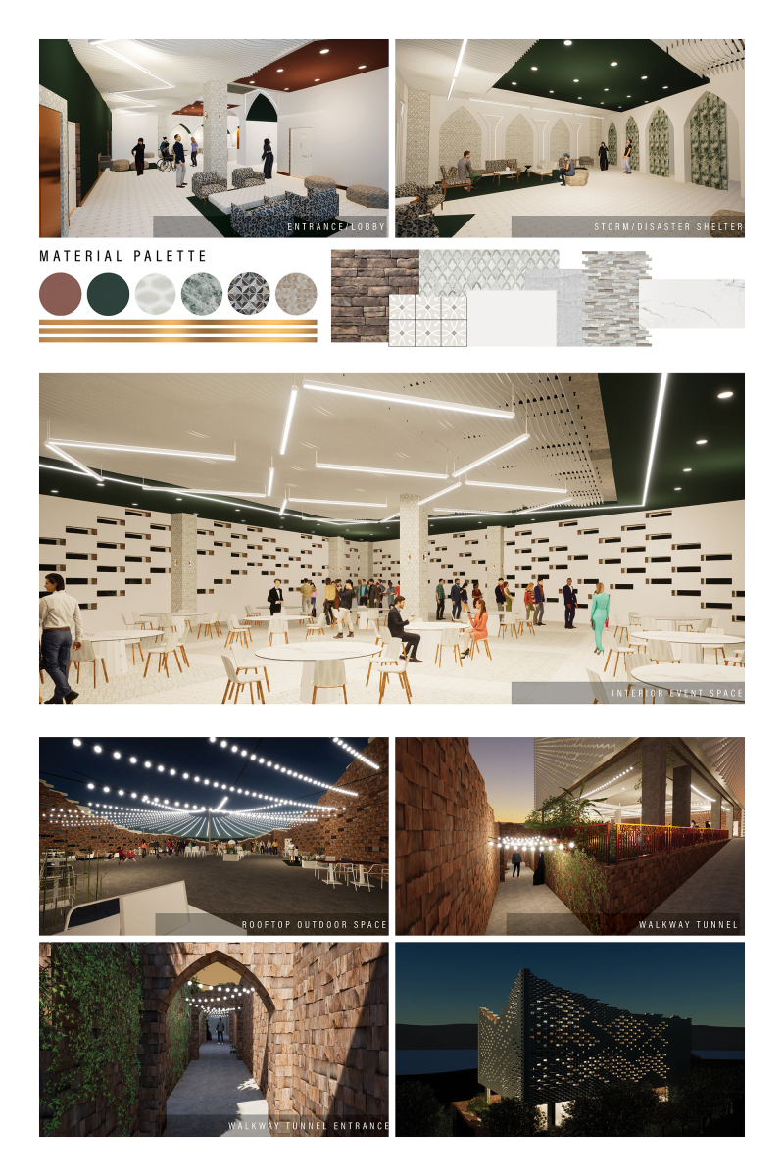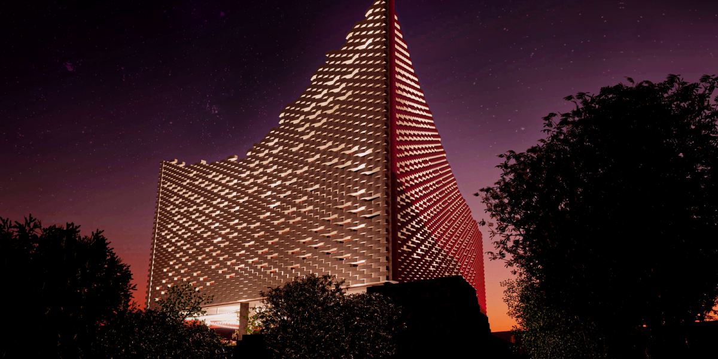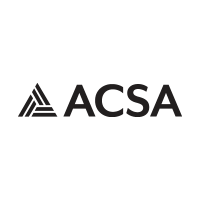Submission Deadline: June 7, 2023
2023 Concrete Masonry Competition
Community Commons
Winners of the 2023 Concrete Masonry Competition
The National Concrete Masonry Association, Education & Research Foundation (NCMA FDN), in partnership with the Association of Collegiate Schools of Architecture (ACSA), are pleased to announce the winners of the 2023 Concrete Masonry Competition: Community Commons. The competition recognizes five exceptional projects that demonstrate how community centers, both indoor and outdoor gathering spaces can be used for education, recreation, networking events and more. The program challenged students to use concrete masonry products as the primary material in the design of a state-of-the-art Community Commons.
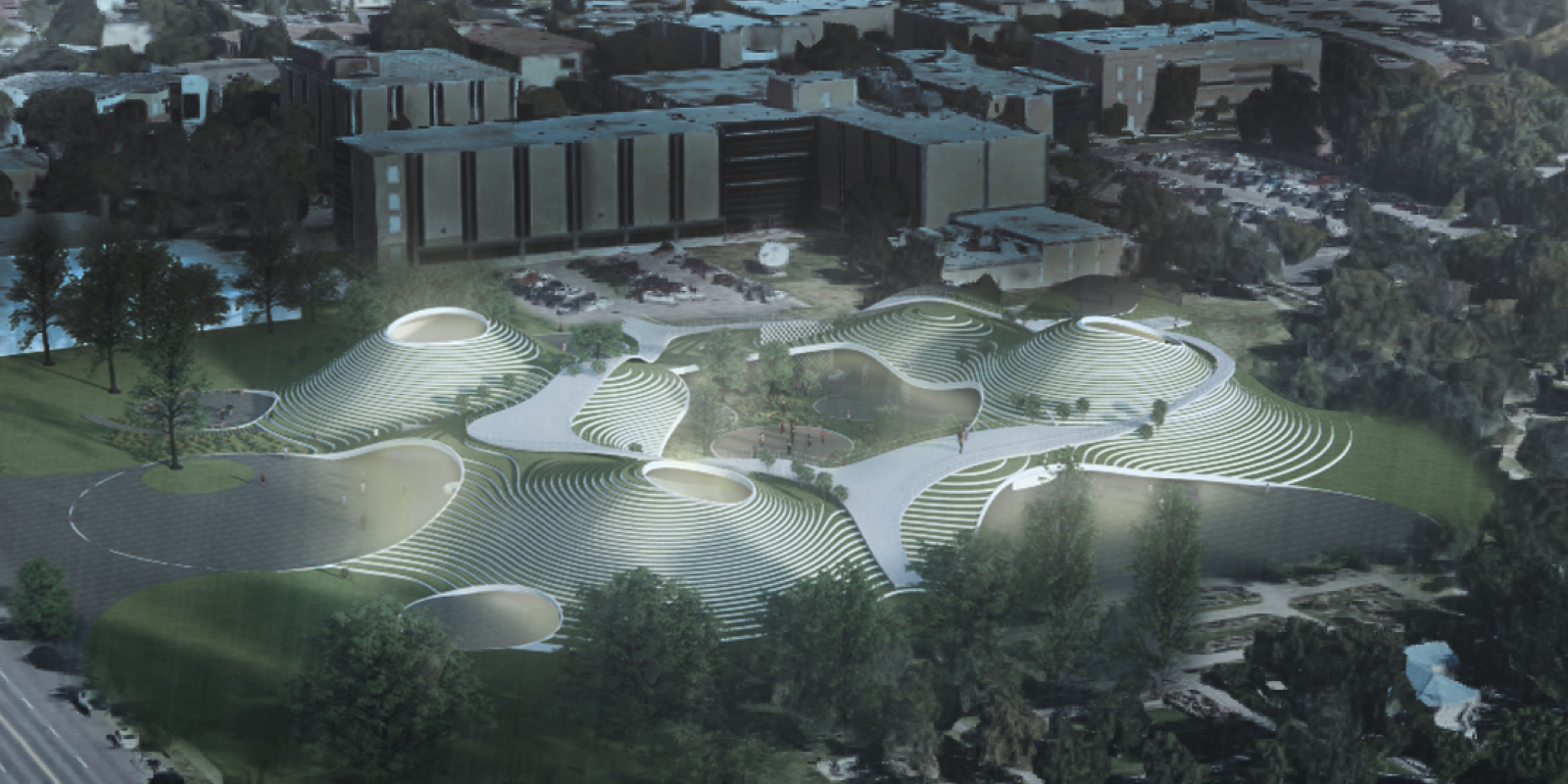

1ST PLACE
CMU Park
Students: Siwei Su & Jiaqui Xu
Faculty Sponsor: Clark Llewellyn
Collaborators: Ferdinand Johns, Stephen Huh & Marion Fowlkes
Institution: University of Hawaiʻi at Mānoa
CMU Park is a top-winning design using masonry units in unique ways. The beautiful drawings and commendable presentation show the students are adventurous in their design. The jury enjoyed the imaginative take of playing with the block to conceptualize formal characteristics and highlights the material versatility.
Project Description
The community center is called CMU PARK situated in Memorial Park, Amarillo, Texas, and since Memorial Park is the only large green space in the community, we wanted to return the land occupied by the community center to the residents. Therefore, we wanted to create an ecological, active, and safe CMU PARK out of cold concrete masonry. The huge curved roof gives the residents an unique roof garden and plenty of grey space for activities. The skylights in the roof also allow for convection of air between inside and outside, which, together with CMU’s excellent insulation, gives CMU PARK in hot Texas a cool interior.
Tornadoes are frequent in the area. The sunken courtyard and multi-purpose rooms can be used as a shelter. The small rooms in the community center, like classrooms and offices, can also be used as dormitories for people made homeless by tornadoes. The curved roof makes the building seem to grow out of the ground. Roof gardens and roof paths also enrich the experience. The contoured roof form uses both plant and concrete materials to give CMU PARK a different appearance. On the ground CMU PARK is white, on the roof it is green. The curved roof is also more resistant to tornadoes than a flat roof, providing a safer shelter for people.
In the CMU system, different parts of the wall have different properties. load-bearing walls, partition wall, green wall, urban furniture, and paving. Based on the selected basic units of masonry, we have defined several of the most typical masonry methods. In our scheme, the walls are all curved walls, and in the other three core shelter spaces hyperbolic walls are used. We used the most basic block units, controlling the curves by controlling the width of the mortar joints.
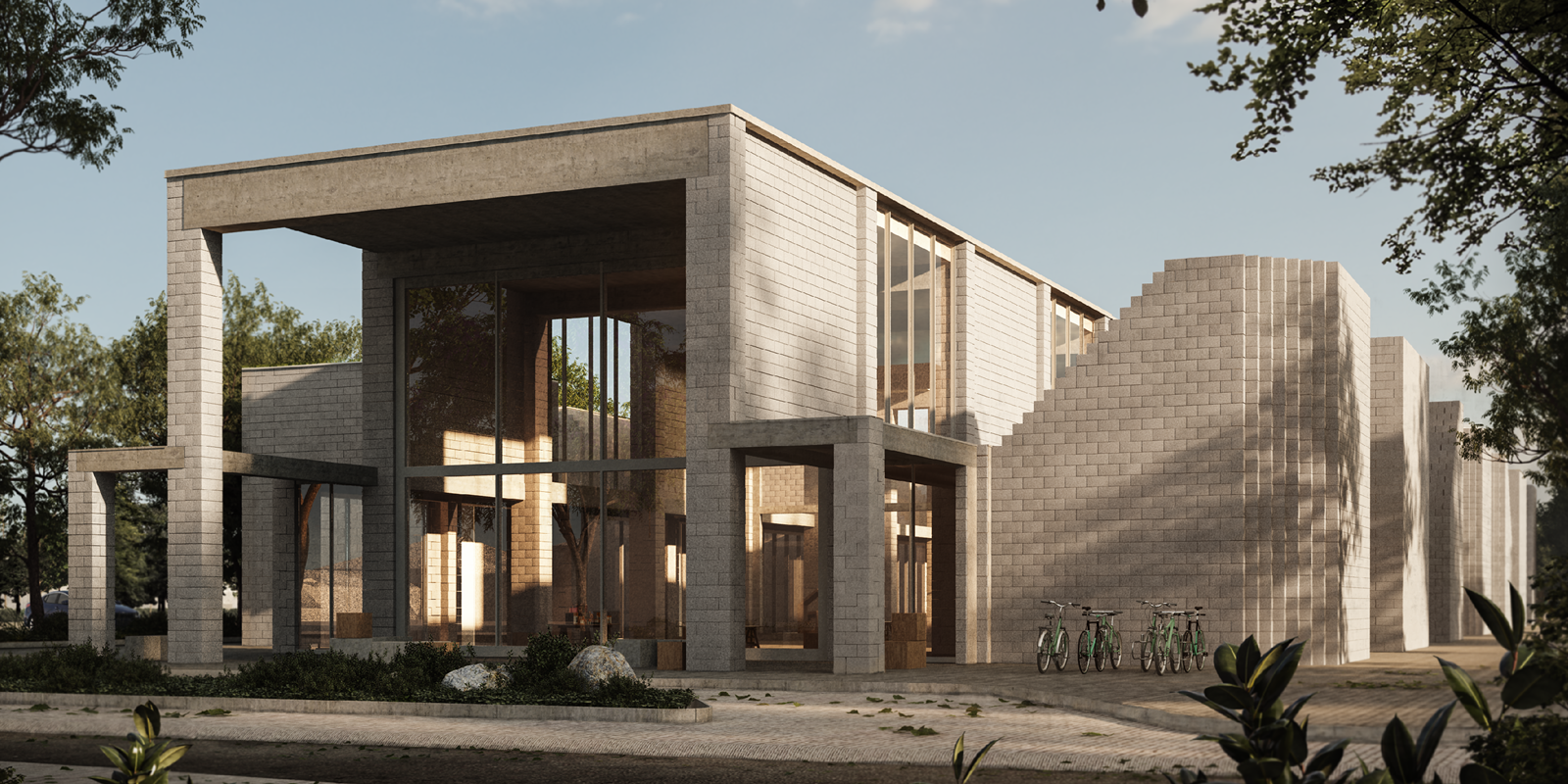
2ND PLACE
Fifth Ward Haven
Students: Ava Chen, Yifei Zhang, Zee Zeng, Alejandra Lezcano & Michael Zhong
Faculty Sponsor: Jesus Vassallo
Institution: Rice University
Project Description
The community center is located along Lyons Avenue, in Houston’s Fifth Ward, in one of the city’s main historic African American communities. The site is chosen such that the community center reinforces an East-West axis of neighborhood civic institutions, and becomes the logistic center for its famed Easter Renaissance Festival. Additionally, the site is located on high ground, South of one of the most vulnerable parts of town which sits on the floodplain, making it a natural haven for neighbors affected by Houston’s many hurricanes and flood events.
On normal days, the Fifth Ward Haven acts as a neighborhood hub for cultural, and civic events, as well as a place where children of all ages can enjoy after school activities and play in a safe and inspiring environment. On the day of an emergency, however, the free plan of the building is cleared out to operate as a shelter, with the ancillary modules flanking the main volume acting as support spaces to provide all basic needs, and symbolically represent the strength and resilience of the neighborhood. Taking to heart this dual mission of the building, the plan layout is organized by radically differentiating the serving and served spaces in order to maximize flexibility of use. Strict but generous structural rhythms allow the building to capture a maximum amount of indoor and outdoor space for the users, using a minimum of construction. Concrete masonry is used here for its durability and strength, but also for its capacity to symbolically represent the resilience of the community. A series of three-dimensional modules house the services and necessary ancillary functions in order to free a central nave comprising both indoor and outdoor spaces, where the life of the building and the neighborhood unfolds.
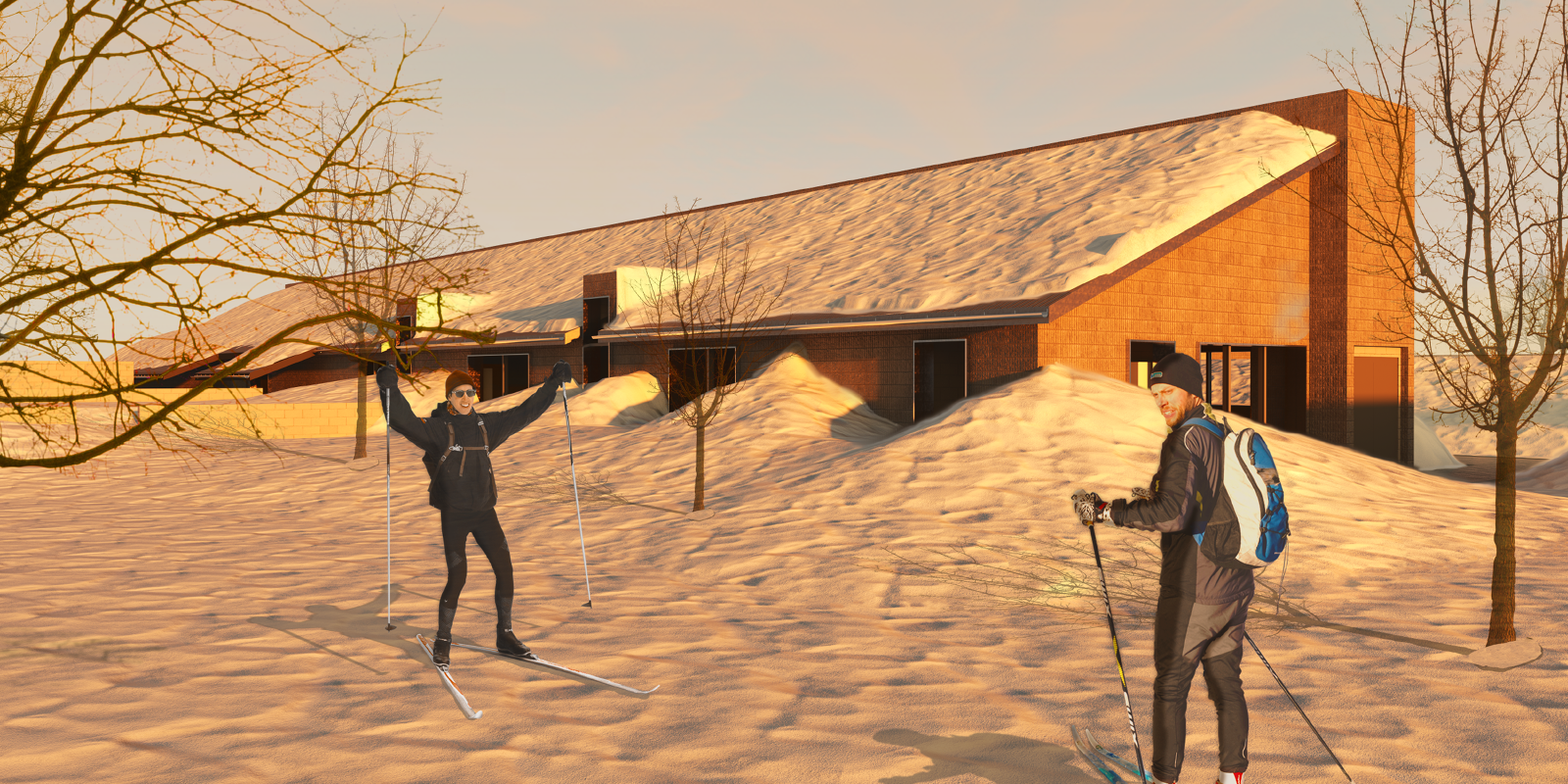
3RD PLACE
Mechanica
Student: Payton Rohrbaugh
Faculty Sponsor: Margaret McManus
Institution: Savannah College of Art and Design
Project Description
Mechanica serves as a refuge and community space for the people of residential Buffalo. The sense of community within the area is tested every year by severe winter weather that reshapes the city’s landscape, creates dangerous drift, decimates local infrastructure, and severs all connections between the community. Buffalo’s geographical location adjacent to Lake Erie makes the area a catalyst for lake effect storms. This leads to storms dramatically escalating in severity as packed snow atop the frozen lake is brought into the city. Due to the conditions of these storms, many happen without enough warning for evacuations or proper preparations. This leads to low-income areas such as Schiller Park far more susceptible to severe devastation. The park’s location in the heart of residential Buffalo creates a direct connection between the community and the architecture of Mechanica. Community is about creating spaces that each person can see themselves in, have a sense of pride in, and feel a sense of belonging in. The architecture of Mechanica strives to create spaces that respond to the needs of its community through the use of adaptable, modular, and reliable building systems. Similarly to a community, CMU at its core is versatile, reliable, adaptable, and modular in its responsiveness to the built environment. It has the ability to change its form and function to become what is needed of it within a given moment. Symbolically CMU represents the strength and resilience of the people of Buffalo as they weather storms year by year. CMU alone cannot meet the needs of the community to quickly adapt and change in the blink of a moment. The severity of these storms requires that adaptability not only be a trait of the materiality but the spaces themselves within the architecture. The implementation of simple machines allows for the expansion, connection, adaptation, and redefinition of the interior spaces of Mechanica. This simple nature connects and binds simple machines and CMU in their usability. The ability to modulate or adapt a space to the needs of a community is crucial in the moments of a severe winter storm. This becomes present in how Mechanica works as a compound machine to house those seeking shelter in a severe winter storm through the connection of the two buildings and interior transformations that create a responsive architectural machine. Simple machines present throughout the project provide the occupant the ability to visually witness their impact in the transformation of the space around them as they rotate a wheel, push a wall, flip a latch, pivot a door, or lift a door. This further illustrates the impact each individual has, not only on the architecture but on the larger community around them in hopes to foster a sense of belonging among each person. Community is not solely the interactions we have with each other but those we have around each other that foster a sense of belonging we feel in the architecture, culture, and people around us.
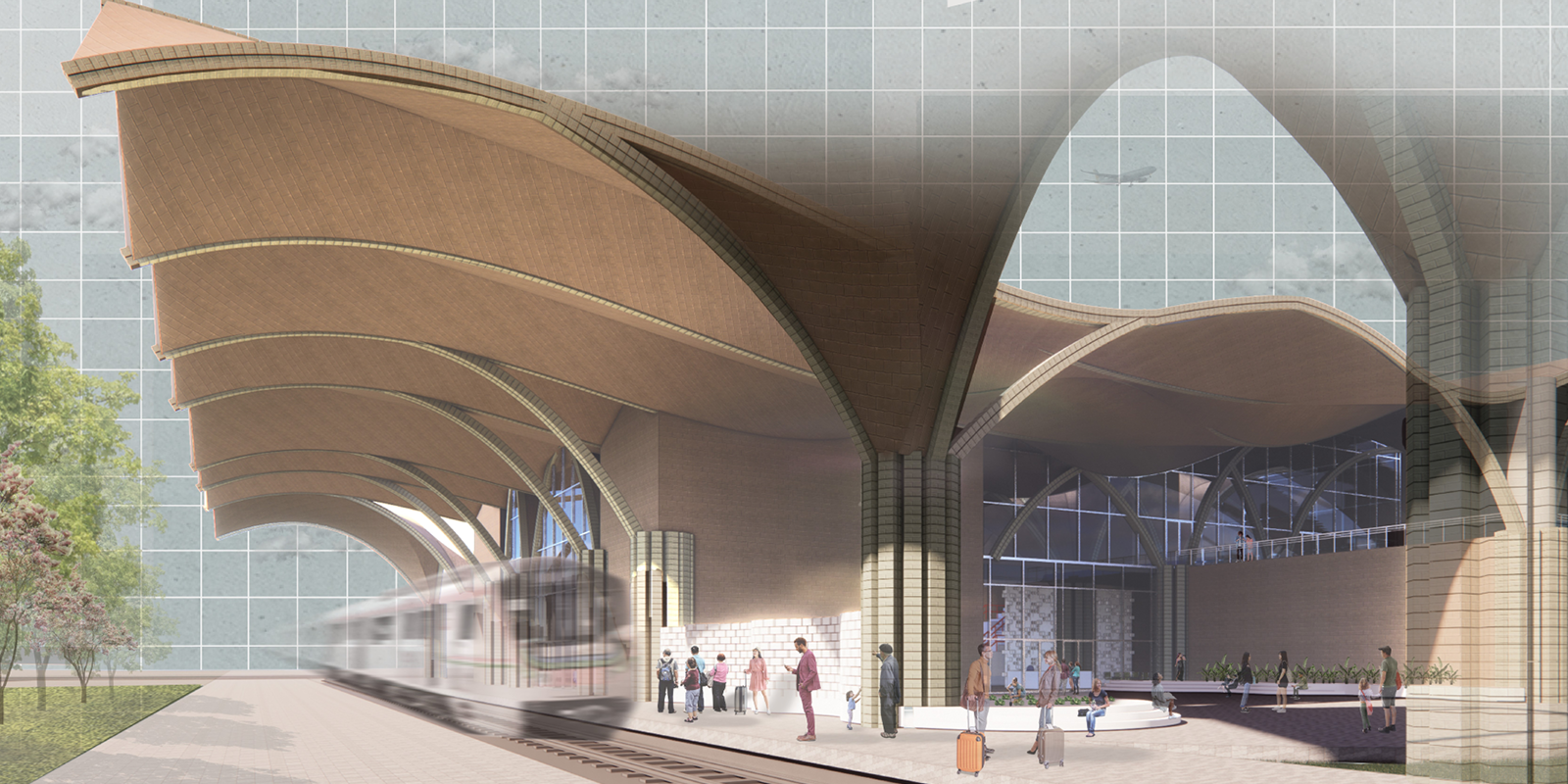
HONORABLE MENTION
Nova Commons
Students: Victoria Cheung, Eldar Latif & Fairuz Sowma
Faculty Sponsors: Robert Holton, Kristopher Palagi & Tara Street
Institution: Louisiana State University
Nova Commons receives an honorable mention for using masonry units to create a sustainable water collection system. The beautifully imagined project designs a community building for commuters and the city.
Project Description
Nova Commons is a community center, train station, and food bank located in Kenner, Louisiana below the New Orleans International Airport. As a resource for the people, the Commons offers a place of refuge from the stress of travel along with a place for the community to gather. The rectilinear plan was derived from creating a grid from the surrounding streets and boundaries that define the site. Juxtaposing the original grid inspiration, the roof and building structure curves and challenges the limits of typical Concrete Masonry Unit (CMU) blocks while creating an interesting form that draws the attention of commuters and the local community of Kenner, Louisiana by creating a landmark amongst the city.
The Commons is the intersection between train, tram, car, and pedestrian, where commuters and the local people of Kenner and New Orleans arrive. As such the form of the building engages with all the users of the building through a linear approach from entrance to departure to ensure an intuitive and worry-free travel experience. Amenities and train station services are located to either side of the waiting room to branch off from the main waiting area. Moving through the remainder of the Commons, a variety of nooks and seating allows for both gathering and individual places in a temporary space between destinations.
Nova Commons is not only a train station that provides the community and commuters transportation from Kenner, LA to New Orleans and Baton Rouge, but also programs and services, such as a Food Bank and a Community Center. The Food Bank feeds both hungry, waiting commuters and locals who do not have food resources nearby by distributing groceries and is also able to act as a soup kitchen in times of need. In an attempt to be more self-sufficient and sustainable the Commons includes a water collection system that utilizes the dynamic shape of the roof. The collected rainwater is not only used for irrigating usable plumbing, but also the urban farming system integrated in the outdoor community spaces. Visible farming areas within the building supplies the Food Bank and creates opportunities of agricultural education that is becoming more rare within the urban landscape.
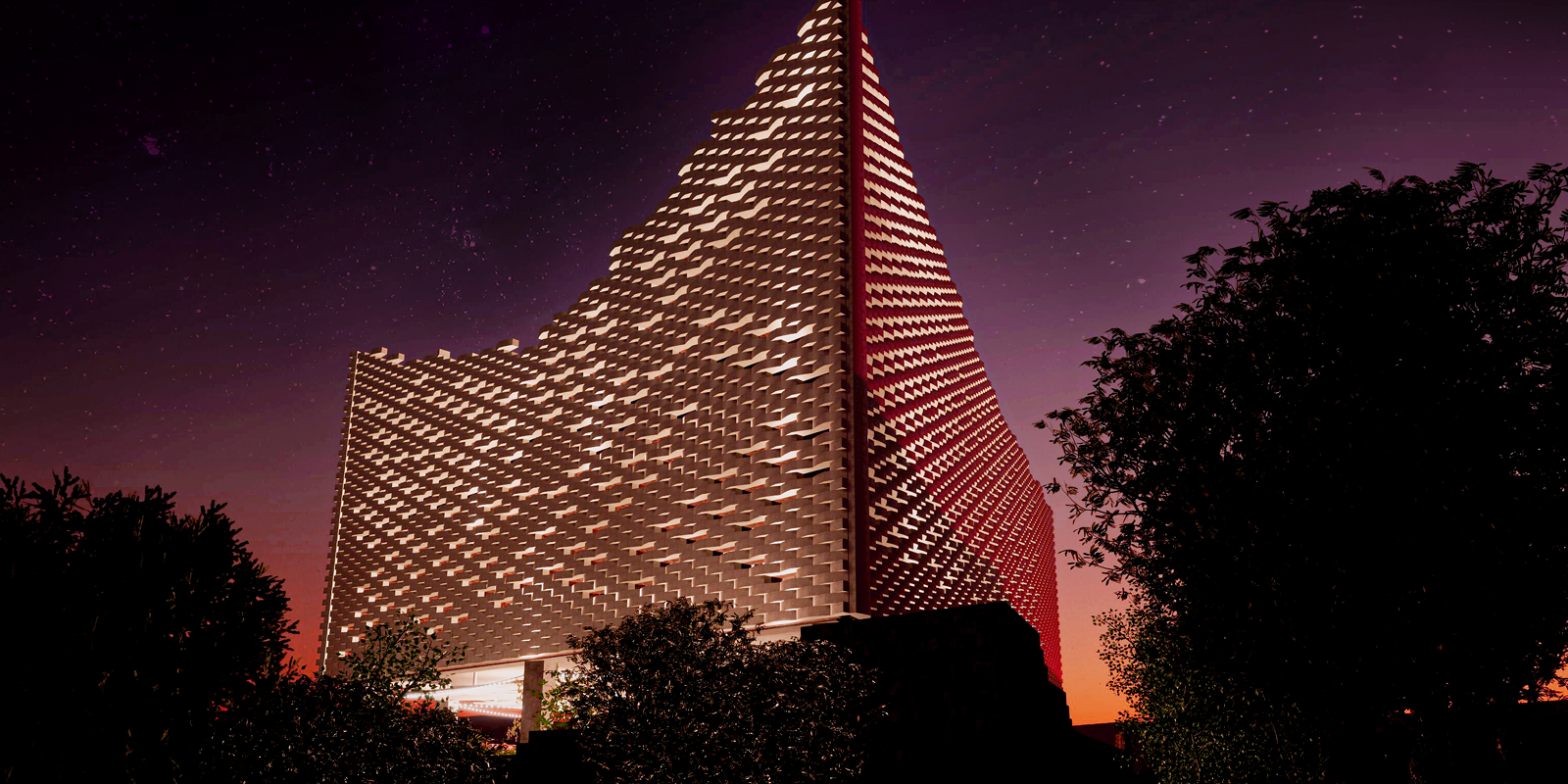
HONORABLE MENTION
A Tale of Two Mountains
Student: Joshua Yarbrough
Faculty Sponsor: Marika Snider
Institution: University of Memphis
Project Description
The concept of the Nablus Community Center derives from the city being in between two mountains; Mount Ebal and Mount Gerizim and in between is the city of Nablus. To display that in the design was crucial as it was a way to show a response to the site context. Much of the program was split in to three floors. The entrance and coffee shop being on the first floor, along with the shelter; the second floor is completely outside as a covered patio space with a tunnel ramp that proceeds there to enhance the experience; the third floor host the main interior event space, and the rooftop being the second outdoor space which could also be used for even more community events. The goal was to keep aspects from the old city while incorporating a new way of design without compromising the culture.
Using CMU for the structure can be challenging in terms of producing a design and often fall flat to generic styles and looks. For this project, it was crucial to bring in more thought of what could be designed for CMU. There was a chance to give certain aspects of the design its own identity; something that could potentially standout without being distracting. The brick design closely resembles a less intense arched curve and would potentially be built in multple sizes; either the 8x8x16 to keep the consistency or even as big as a 8x8x36 brick. The back side of the brick would be flat for an easier way of structure. The CMU brick helps bring in the identity as well as creating intense shadow moments during the day time. The perforations of the wall also helps to illuminate the space surrounding the structure to create interesting patterns at night.
Jury
The jury for the 2023 Concrete Masonry Competition includes:
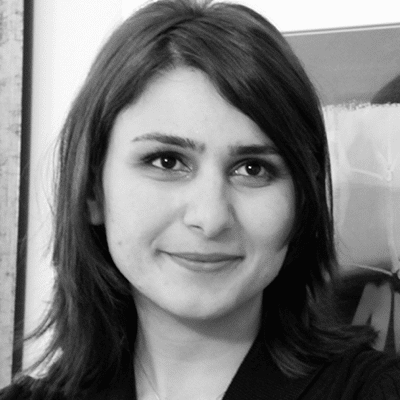
Niloufar Emami
University of Illinois, Urbana-Champaign

Robin Planas Casado
Universidad de Puerto Rico
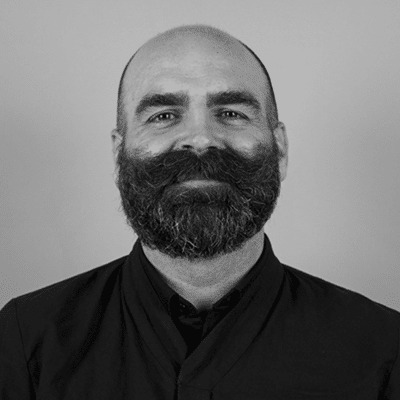
Marcus Shaffer
Pennsylvania State University
Participating Schools
The competition had over 400 participants from the following schools:
Bowling Green State University, Carleton University, Central Piedmont Community College, Florida International University, Georgia Institute of Technology, Harvard University, Kansas State University, Louisiana State University, Marywood University, Massachusetts College of Art and Design, Midlands Technical College, New Jersey Institute of Technology, North Carolina State University, North Dakota State University, Northeastern University, Parsons School of Design, Pratt Institute, Rice University, Savannah College of Art and Design, School of the Art Institute of Chicago, University of Arkansas, University of Hawaii at Manoa, University of Illinois, Urbana-Champaign, University of Maryland, University of Memphis, University of Miami, University of North Carolina at Charlotte, University of Southern California, University of Tennessee-Knoxville, University of Utah, University of Waterloo
Competition Organizers & Sponsors
Questions
Edwin Hernández
Programs Coordinator
ehernandez@acsa-arch.org
202.785.2324
Eric W. Ellis
Senior Director of Operations and Programs
eellis@acsa-arch.org
202-785-2324

 Study Architecture
Study Architecture  ProPEL
ProPEL 