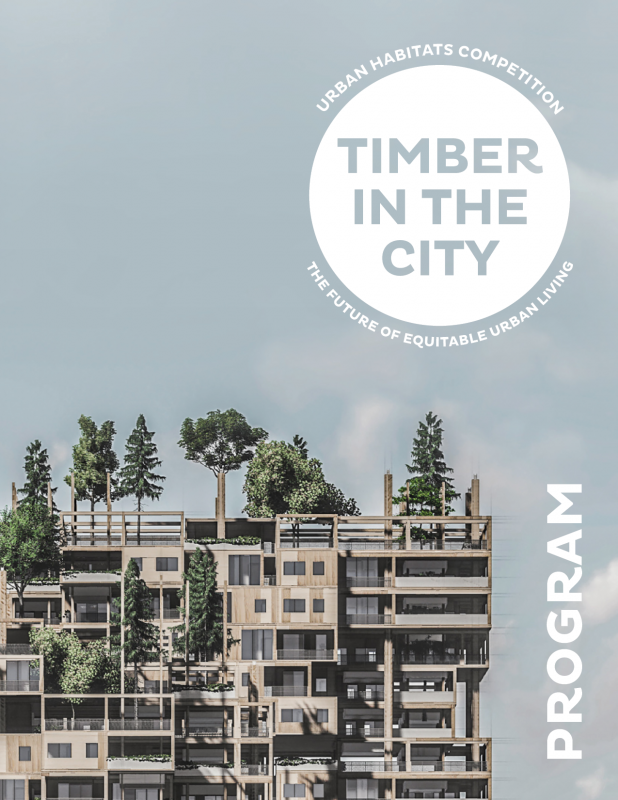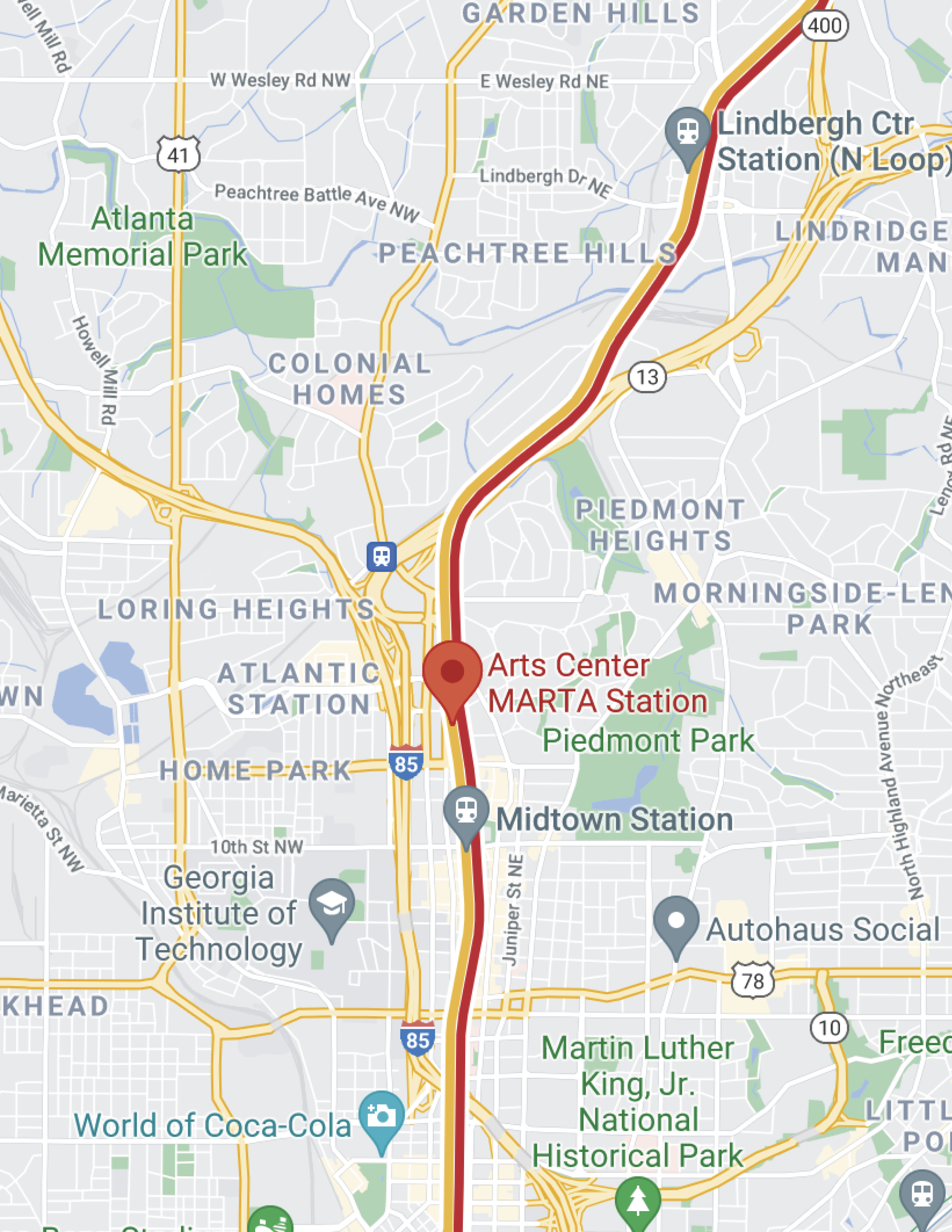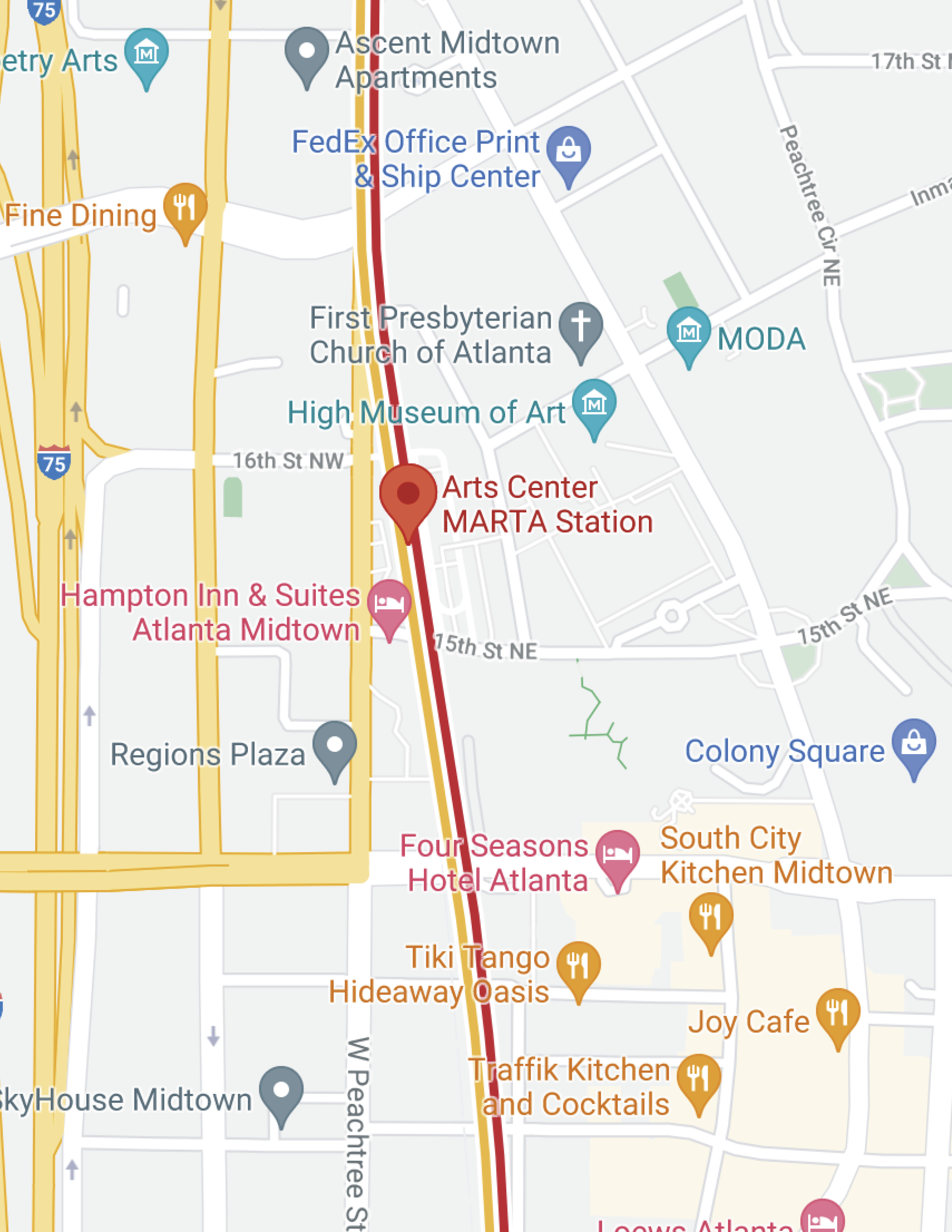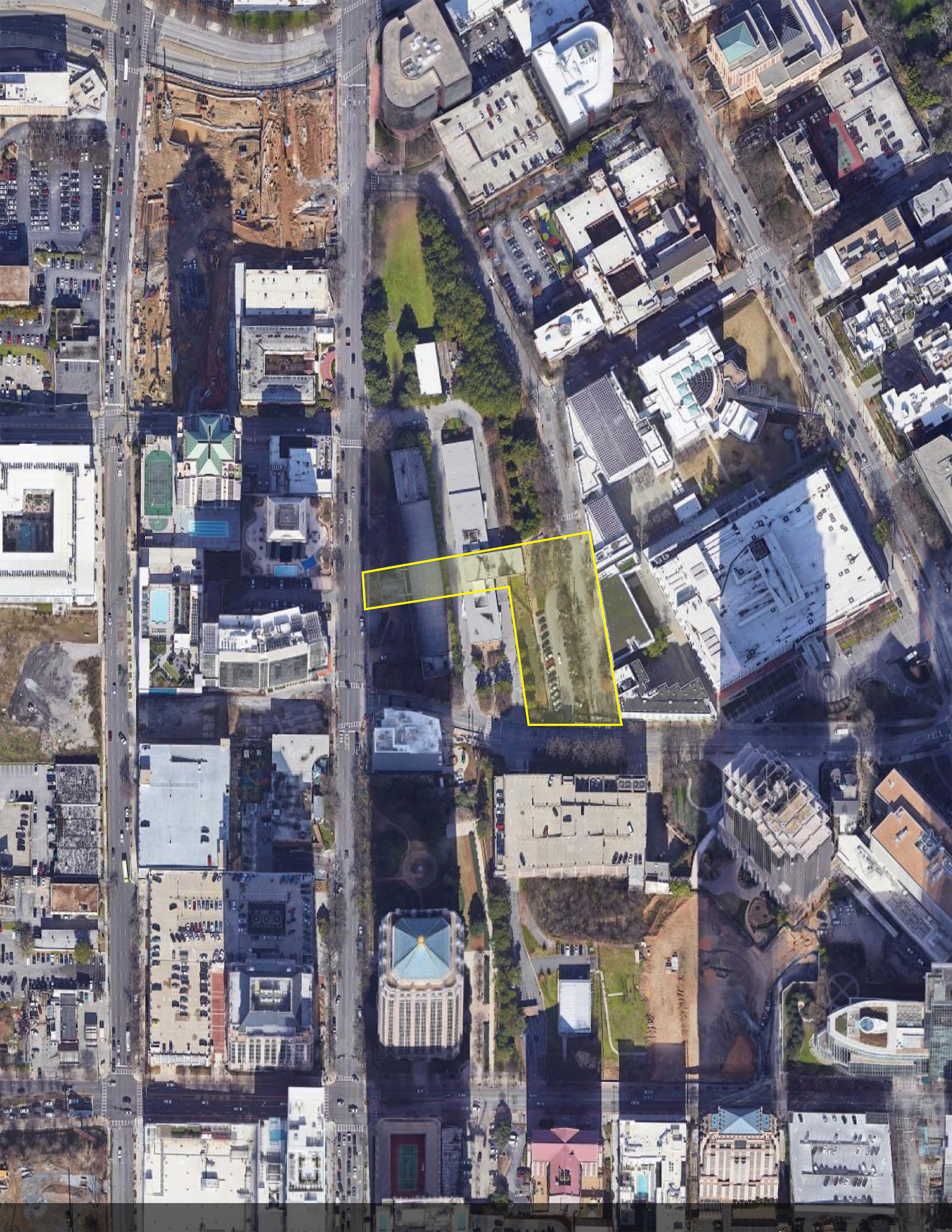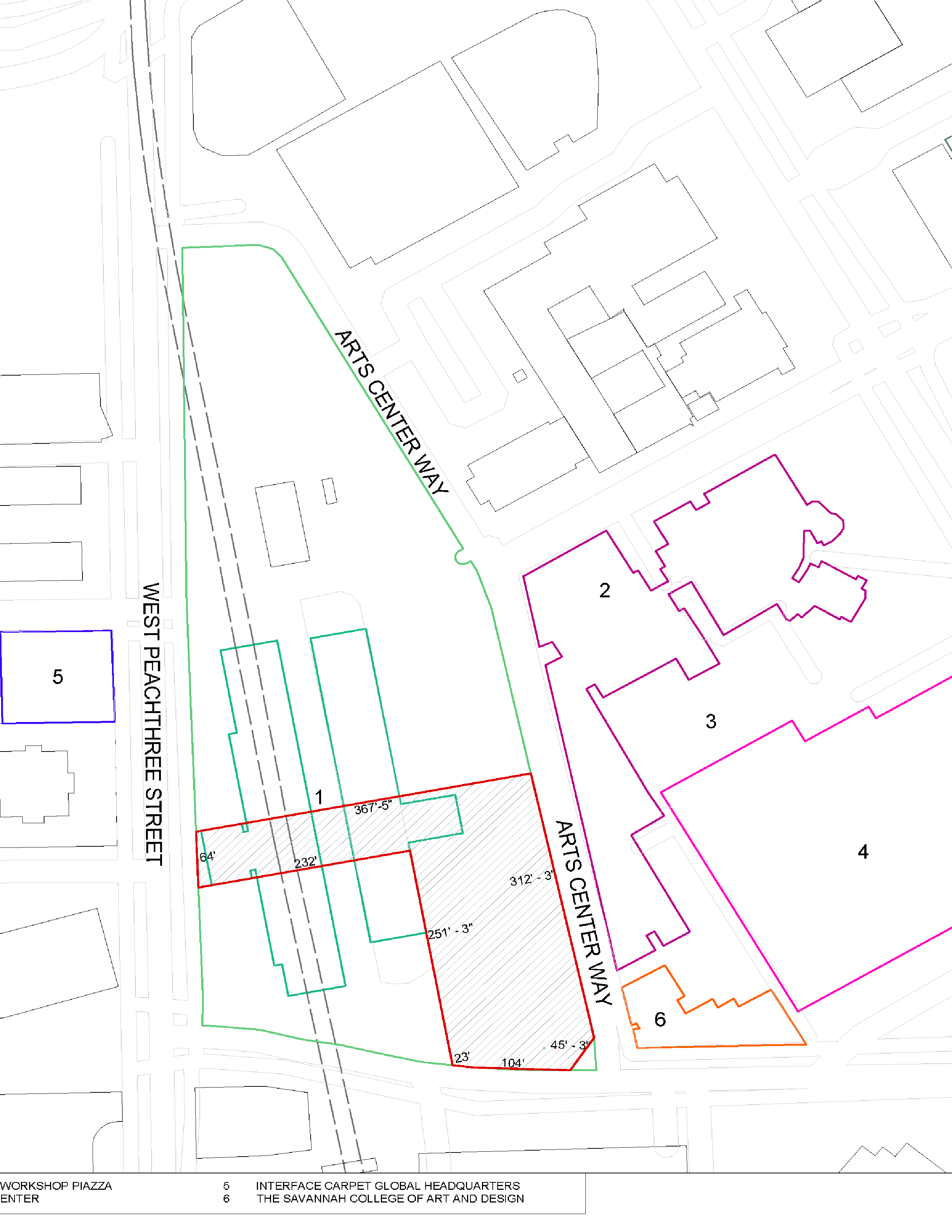Program & Site
Embracing new structural and ecological possibilities of wood construction, entrants will design a mid-rise, mixed-use complex that includes short stay housing, a large community wellness facility, and an urban marketplace, all interlaced with a new urban transit center. Entrants are challenged to propose construction systems in scenarios that draw optimally on the performance characteristics of not one but a variety of wood technologies and are encouraged to think about the site as a testing ground for socially, materially, and environmentally progressive and innovative models of sustainable urban living.
The competition challenges participants to interpret, invent, and deploy numerous methods of building systems, with a focus on innovations in wood design on a real site. The programs for this mixed-use development are composed to challenge students and educators to think creatively and critically about the way in which choices about building materials, and the interrelationship of interior space and the exterior environments frame long- term consequences for the health of urban environments. An urban marketplace, short stay housing and community use offers collective spaces that will require larger structural spans. It will also serve local residents and workers from nearby neighborhoods as well as metro riders from all around Atlanta.
A multi- and mixed- use building in a mid-rise dense urban community. 12-20 Stories consisting of the following program. This program is the minimum requirements and students may expand and consider any additional options. Including replacing the station, pedestrian bridge & expanding the program components.
Urban Marketplace
Food, Wares, with Loading Areas and Access
The Urban Marketplace can serve as a fresh produce pick-up location, make commercial kitchen equipment available to small-scale producers, host nutrition classes and serve as an anchor for the local community. The following elements and corresponding area are recommended:
INDIVIDUAL SQUARE FEET | QUANTITY | TOTAL | |
Commercial Kitchen | 1,500 sq. ft. | 2 | 3,000 sq. ft. |
Restaurant / Food Retail | 1,400 sq. ft. | 4 | 5,600 sq. ft. |
Storage | 200 sq. ft. | 4 | 800 sq. ft. |
Retail | 1,000 sq. ft. | 6 | 6,000 sq. ft. |
Restroom | 200 sq. ft. | 2 | 400 sq. ft. |
Service | 100 sq. ft. | 1 | 100 sq. ft. |
Office | 100 sq. ft. | 2 | 200 sq. ft. |
URBAN MARKETPLACE SUBTOTAL | +/- 16,000 sq. ft. |
Short Stay Housing
SRO, MicroHotel, AirbnB
The need for short stay housing and affordable urban housing is on the rise. Architects are in a unique place to envision innovative solutions to this short term housing market.
INDIVIVUAL SQUARE FEET | QUANTITY | TOTAL | |
SHORT STAY HOUSING UNITS | |||
2 Bedroom Units | 1,000 sq. ft. | 15 | 15,000 sq. ft. |
1 Bedroom Units | 600 sq. ft. | 15 | 9,000 sq. ft. |
Studio Units | 500 sq. ft. | 10 | 5,000 sq. ft. |
HOUSING SUPPORT SPACES | |||
Lobby | 1,500 sq. ft. | ||
Office | 500 sq. ft. | ||
Excercise Room | 1,000 sq. ft. | ||
Storage | 1,000 sq. ft. | ||
Loading Dock / Waste | 700 sq. ft. | ||
SHORT STAY HOUSINNG SUBTOTAL | +/- 33,000 sq. ft. |
Community Use
Public, Accessible, Rentable, etc.
The community spaces should be multifunctional large-span spaces for events, sports markets, and other events that are envisioned to be able to serve community wide events. The community spaces will serve local residents and workers from nearby neighborhoods as well as metro riders from all around Atlanta.
INDIVIDUAL SQUARE FEET | QUANTITY | TOTAL | |
Entry / Lobby | 500 sq. ft. | 1 | 500 sq. ft. |
Large Open Indoor Space | 5,000 sq. ft. | 1 | 5,000 sq. ft. |
Classrooms | 500 sq. ft. | 2 | 1,000 sq. ft. |
Gym | 2,000 sq. ft. | 1 | 2,000 sq. ft. |
Pool | 3,000 sq. ft. | 1 | 3,000 sq. ft. |
Locker Rooms | 500 sq. ft. | 2 | 1,000 sq. ft. |
Staff and Administration | 500 sq. ft. | 1 | 500 sq. ft. |
COMMUNITY SPACE SUBTOTAL | +/- 13,000 sq. ft. |
Program Totals
TOTAL | |||
Urban Marketplace | 16,000 sq. ft. | ||
Short Stay Housing | 33,000 sq. ft. | ||
Community Use | 13,000 sq. ft. | ||
SUBTOTAL | 62,000 Net Square Feet | ||
Grossing Areas | Walls, Circulation & Services | 20% | 12,400 sq. ft. |
TOTAL | 74,400 Gross Square Feet |
Site
This year’s Timber in the City Competition will be located in Atlanta, Georgia. The site sits directly on top and replaces the single use of Art Center Marta Station, adjacent to high density midtown, High Museum, Atlanta Symphony, Boys and Girls Club, Colony Square, Atlantic Station, Emory and Northside Hospital.
The Site is the space directly above the metro station and has a unique mixed-use zoning designation. The given site is noted in downloads below. Additionally, the air rights above the station can be included. Students may consider replacing the Art Center Marta Station & pedestrian bridge, if they would like. The site has ample allowable Floor to Area Ratio FAR, which the competition program does not maximize. Instead, it is to be considered the first of a phased development of this significant site. Competitors are required to anticipate the future phased build-out of this site to utilize the full FAR as a condition of the competition design.
Art Center Marta Station Address:
1255 West Peachtree St.
Atlanta, GA 30309
The competition site is the most coveted parcel on the Arts Center Marta Station block in Midtown, Atlanta, bounded by Arts Center Way and West Peachtree Street. To the Northwest are stairs up to Atlanta’s premier art collection, The High Museum of Art, which is built around the Renzo Piano Building Workshop piazza. Also in the immediate vicinity of the competition site, The Savannah College of Art and Design foundry.
Across the street on West Peachtree resides Interface Carpet Global Headquarters, designed by Perkins + Will. Within walking distance you’ll find a host of Atlanta’s premier educational and commerce facilities such as the 100% timber T3 building by Hines, Georgia Tech’s Kendeda Building for Innovative Sustainable Design, Microsoft headquarters, and Atlanta’s technology and innovation district anchored by Georgia Tech’s Scheller School of Business and GT’s technology incubator. Also within walking distance is Atlanta’s premier greenspace, Piedmont Park, and one of the most ambitious infrastructure retrofits in the world, The Atlanta Beltline.
Atlanta has a rich history of very thoughtful and economically viable districts dating all the way back to the 1880s, and is home to some of the most creative musicians in the world.
Code
Students should refer to the International Building Code and the local zoning ordinance for information on parking requirements, setbacks, easements, flood, egress, and fire containment. Challenges to conventional rules—parking requirements, for example– are encouraged but should be explained, made explicit and integral to the overall solution.
Questions
Edwin Hernández
Programs Coordinator
ehernandez@acsa-arch.org
202.785.2324
Eric W. Ellis
Senior Director of Operations and Programs
202-785-2324
eellis@acsa-arch.org

 Study Architecture
Study Architecture  ProPEL
ProPEL 