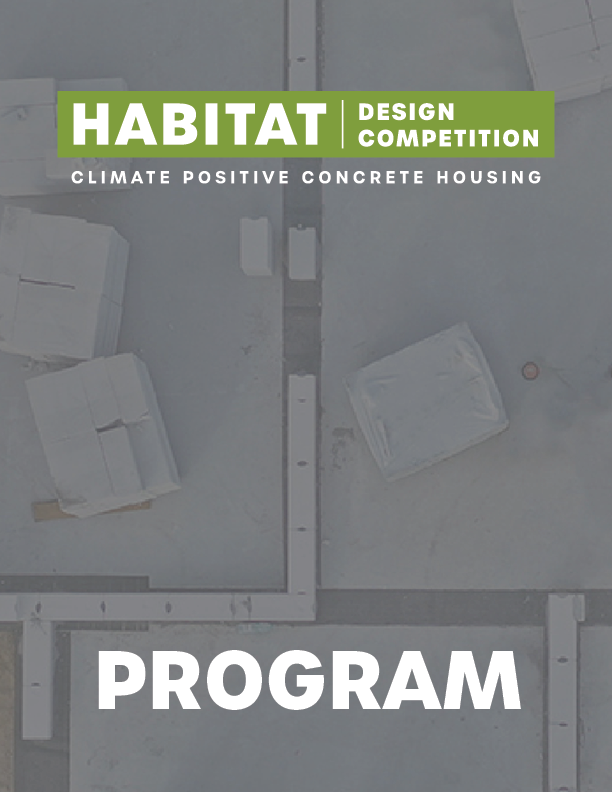Program
The 2022 Habitat Design Competition: Climate Positive Concrete Housing challenges students to design affordable multi-unit housing (minimum of four units with a maximum of twelve units) in one of seven North America regions. Students are encouraged to explore creative and innovative approaches to programmatic arrangement and distribution. Designs must also include use of sustainable and climate positive concrete solutions, including both current and new technologies and processes designed to reduce embodied carbon and sequester carbon dioxide.
Entrants should choose a site on which to design four to twelve units in any combination of unit sizes listed. Following are the maximum home sizes required for any program area or the combined programs of the home(s):
One-bedroom or Studio: 600 square feet with one full bathroom
Two-bedroom: 1,000 square feet with 1.5 bathrooms
Three-bedroom: 1,200 square feet with 2 full bathrooms
Four-bedroom: 1,400 square feet with 2 full bathrooms
Five-bedroom: 1,700 square feet with 2.5 bathrooms
Space allocation should be appropriate to the design proposal, the needs of the client, and location or site constraints. Innovative (nontraditional) housing must meet families’ needs and comply with all Accessibility, Durability and Sustainability standards.
Interior Program Spaces
- Sleeping areas – minimum of 1
- Bathroom facilities – minimum of 1 (toilet, lavatory, bath or shower)
- Kitchen area for food preparation
- Living area for relaxation / socialization
Accessibility
- Provide a fully accessible (no-step) route to the accessible entrance;
- Interior Doorways should have a 34-inch net clear opening;
- Interior Hallways with doors into rooms must be at least 42 inches wide and hallways without doors must be at least 40 inches wide;
- Main floor must include a full bathroom with a 5-foot turning circle;
- Kitchen must provide a clear 5-foot turning circle;
- Any staircases need a minimum width of 40 inches. For accessibility, prioritize straight stair designs over stairways with turns or landings.
Durability
- Use a continuous load path design to connect all structural components of the house;
- The home should be designed with resiliency in mind.
- Complete plans should include site plan, floor plan, cross sections and exterior elevations;
- Develop a stormwater plan and flooding mitigation in designs;
Sustainability
- Homes should meet or exceed the current Environmental Protection Agency ENERGY STAR for New Homes program or U.S. Green Building Council (USGBC) LEED rating standards;
- Competition entries will be judged on their successful inclusion of low or negative embodied carbon strategies in materials and construction processes.
Exterior Program Spaces
Consideration should be given to the relationship between interior and exterior spaces of the home and what role exterior space should play in the design of the home. Transportation and connectivity should be addressed as an integral component of the overall design strategy. Appropriate space should be allocated for issues such as vehicle parking (bike/car/other) where required. Garages should not be included unless required by local ordinance or if they will provide tangible benefits. Designs that include spatial ideas promoting community, both within the project and the local community adjacent to the project are encouraged.
The competition criteria is based in part on measures provided by Habitat for Humanity which meet Habitat’s U.S. design priorities, including accessibility, hazard-resilience, and energy efficiency.
Code Information
Refer to the International Residential Code and local zoning ordinances for information on height restrictions, setbacks, easements, flood, and life safety requirements. Consideration should be given to issues of Accessibility and the principles of Universal Design.
Questions
Edwin Hernández
Programs Coordinator
ehernandez@acsa-arch.org
202.785.2324
Eric W. Ellis
Senior Director of Operations and Programs
eellis@acsa-arch.org
202-785-2324

 Study Architecture
Study Architecture  ProPEL
ProPEL 
