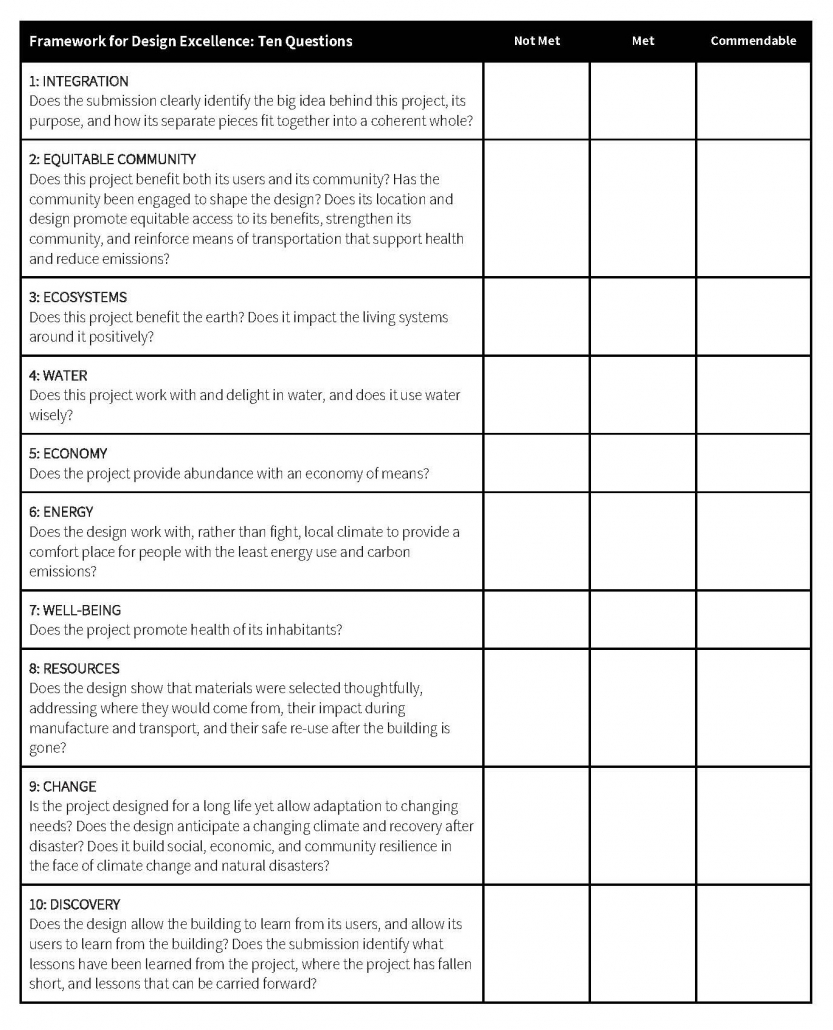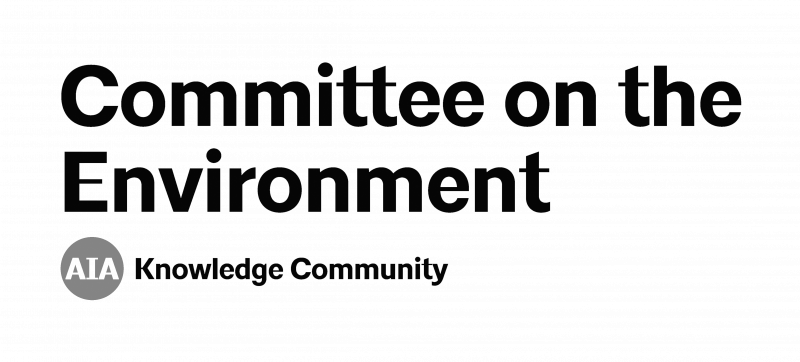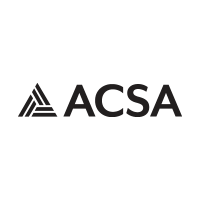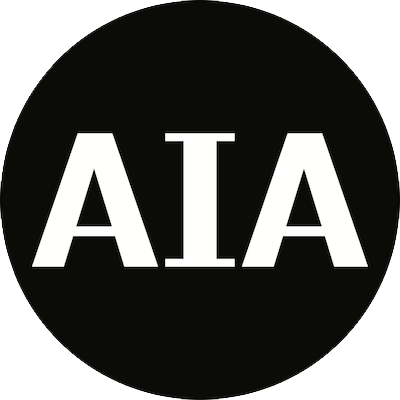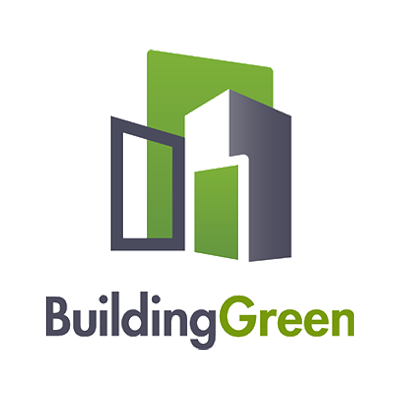Winners Announced
2021 COTE Competition
AIA COTE® Top Ten for Students
About this Studio Guide
The Studio Guide offers supplemental resources to faculty and students who are pursuing the AIA COTE Top Ten for Students Competition through a design studio curriculum. It suggests discussion questions, readings, and exercises to spur design thinking and analysis. Faculty and students should select and expand upon these resources as appropriate for their own studio pedagogy. Studio Teaching Modules will also be made available on the competition website.
The Guide is organized in the following sections:
The Site – People, Place, Environmental Justice, and Ecology
1: Design for Integration
What’s the big idea behind this project? What is its purpose? How do its separate pieces fit together into a coherent whole?
2: Design for Equitable Community
Who gets to use this building and how does it benefit its users and its community? How has the community been engaged to shape the design? Who is invited in, who is excluded? How does its location and design promote equitable access to its benefits, strengthen its community, and reinforce means of transportation that support health and reduce emissions?
3: Design for Ecosystems
How does this project benefit the earth? How does it impact the living systems around it?
4: Design for Water
How does this project work with and delight in water, and how does it use water wisely?
5: Design for Economy
How do you provide abundance with an economy of means?
1. Theory of Sustainable Design
Our basic knowledge and approach to sustainability and climate action has evolved over several decades through philosophical positions, experimentation, narratives and case studies. This is a rich and unfolding area of knowledge where our thoughts and actions are continuously challenged and redefined by people, communities and outcomes. In order to understand our design decisions, we should ask: Why is climate action a lens through which we must look when designing? What ways can it be approached? We offer this Top Ten Reading List to provoke and promote thoughts and positions on the subject:
Criticism
- Guy, Simon, and Graham Farmer. “Reinterpreting Sustainable Architecture: The Place of Technology.” Journal of Architectural Education 54(3): 140-148. 2013.
Examines the relationships between diverse technical design strategies and competing conceptions of ecological place making. Identifies six alternative logics of ecological design which have their roots in competing conceptions of environmentalism, and explores the ways in which each logic prefigures technological strategies and alternative visions of sustainable places.
Systems Thinking
- “Systems Thinking.” Education for Sustainable Living. Center for Ecoliteracy, 2012.
A brief summary making the case that attention should focus on the relationship between components in any system, rather than the components themselves.
Ecology and Architecture
- Muller, Brook. Ecology and the Architectural Imagination. London: Routledge, 2014.
This book endeavors to excite the design imaginary by considering ways architects can fold ecologically-based strategies and theories into their practices. It borrows from principles of landscape ecology and urban ecology in articulating means by which individual, site-scale projects can deliver net positive landscape and biological benefit with respect to parent ecosystems in which buildings are situated. It offers approaches for realizing sustainable architectures aligned with climate adapted urban landscapes.
References and Guides
- Wells, Malcolm. “A Regeneration-Based Checklist for Carbon-Neutral, Zero Net Energy, Design and Construction,” Society of Building Science Educators (SBSE), 2009.
Likely the first environmental checklist developed by visionary architect Malcolm Wells, who argued that buildings should be compared against the environmentally regenerative capabilities of wilderness. Since then, SBSE developed a new carbon-sensitive version of the checklist which has been translated into 13 languages. The checklist offers a clear set of values from which studio projects can be compared.
Climate Action
- Aronoff, Kate, Battistoni, Alyssa, et al. “A Planet to Win: Why We Need a Green New Deal,” Verso, 2019
Explores the political potential and concrete first steps of a Green New Deal. It calls for dismantling the fossil fuel industry, building beautiful landscapes of renewable energy, and guaranteeing climate-friendly work, no-carbon housing, and free public transit. It shows how a Green New Deal in the United States can strengthen climate justice movements worldwide. Highly approachable and includes material on energy and housing.
- Cohen, Daniel Aldana. “A Green New Deal for Housing,” Jacobin, February 8, 2019.
“A Green New Deal can’t deliver economic or environmental justice without tackling the housing crisis. We should go big and build 10 million beautiful, public, no-carbon homes over the next 10 years.”
- Rice, Jennifer L., Cohen, Daniel Aldana, et al. “Contradictions of the Climate‐Friendly City: New Perspectives on Eco‐Gentrification and Housing Justice,” International Journal of Urban and Regional Research, March 1, 2019.
An interesting critique of sustainable development in downtown cores.
- Koslov, Liz. “The Case for Retreat,” Public Culture (2016) 28 (2 (79)): 359–387.
Addresses sea level rise and displacement.
Environmental Justice
A resource for those seeking to move towards an anti-racist model of design education and practice.
- Clark, Anna. The Poisoned City: Flint’s Water and the American Urban Tragedy, Metropolitan Books, 2018.
Addresses how our infrastructural investments negatively impact marginalized members of our communities. It reads like a thriller in the worst, most tragic way possible, accounting for catastrophic mismanagement.
- Graham, James (ed.), Blanchfield, Caitlin (ed.), Anderson, Alissa (ed.), et al., Climate: Architecture and the Planetary Imaginary. Lars Muller, 2016.
In particular, Amale Andaro’s chapter inside this book: “What does Climate Change for Architecture”
- Heglar. Mary Annaïse. “The Fight for Climate Justice Requires a New Narrative,” August 20, 2019.
Mary Annaïse Heglar, a climate justice essayist, writes how climate change disproportionately affects people of color. This essay challenges us to have a more inclusive response to climate change through more intersectional, more emotional, and more inclusive narratives.
History and Patterns
- What is the history of the site –when was it developed and by whom, what has occupied it, did cultural, geological or ecological events take place there?
- What is the character of the surrounding area? If there are buildings, how old are they, what style are they in, what are they used for, what state of repair are they in, can they existing buildings be repurposed? If there are not buildings, what is the surrounding land used for? Is the area dense or loose?
- What patterns of human use are typical to the site? What kinds of events occur near the site and how are those events experienced?
- What sounds are typical of the site? How loud are they, when do they occur, and where do they come from?
- What were the pre-development site conditions – what was the site like prior to any development?
- How can the design enhance the natural and cultural elements of the site?
Access, Justice, and Community
- What is the project’s greater reach?
- How does it benefit the community beyond?
- Who gets to use this project? Who is it forgetting?
- How do users (humans, other animals, plants) arrive at the site?
- How can the site/design encourage or increase pedestrian and bicycle access and reduce single vehicle use?
- How can the site be accessed during emergencies? When power is out?
Climate
- What range of temperatures are typical for the site over the course of the year, and how are they anticipated to change over the life of the building?
- What quantity of sunlight falls on the site and when does it fall—and how might design respond to that information?
- What is the sun path at the site; how do obstructions around the site cast shadows throughout the year?
- What are the typical speeds and directions of wind at the site, and how do they vary throughout the year? How can the shape of your building and its openings work with these patterns beneficially?
- What quality of air is at the site – is it humid or dry, clean or polluted?
- What patterns of rainfall, snow, and storms are typical to the site? What kind of weathering or damage do they typically cause? Based on climate change projections, how are these anticipated to change over the life of the building?
- What passive design strategies can improve occupant comfort?
- What severe or catastrophic weather events (storms, tornadoes, hurricanes, heat waves, cold snaps, droughts) are typical of the climate today, and how are they anticipated to change over the life of the building?
- What design strategies can be integrated to improve the resilience of the building and its surrounding community?
Geology
- What is the topography of the site?
- What is the soil type at the site? Is it fertile or barren, strong or weak, thin or deep?
- Are there seismic considerations at the site?
Resources
- What is scarce at the site? What is at the site in abundance?
- What building materials are native to the site? Near the site? Within 100 or 500 miles of the site? Are there opportunities to tap into regional material flows at or near the site embodying ‘cradle to cradle’ or ‘circular economy’ notions?
- How can the design support ease of disassembly and material re-use?
Hydrology
- How does water enter and leave the site?
- What watershed is the site a part of?
- What quantity of water enters and leaves the site and when does it enter and leave?
- Where does water collect on site? Where does it disperse?
- What are the opportunities for filtering stormwater onsite through the use of landscape/bioswales etc.?
- What are the potentials for collecting rainwater on site?
- What are the potentials for filtering blackwater and greywater on site?
- Are there site specific or regional concerns about flooding or sea level rise?
Ecology
- What bioregion is the site a part of? What eco-region or eco-tone is the site a part of? What country, state, county, city, neighborhood, or other cultural/political groupings is the site a part of?
- What plants are native to the site? What are their characteristics and what are their uses to humans, other animals, and other plants? What do they need to thrive?
- What animals are native to the site? What are their characteristics and what are their uses to humans, other animals, and other plants? What do they need to thrive?
- Are any of the plants or animals found at the site endemic, endangered, or rare? Are any invasive or pestilent?
- What strategies will you put in place to enhance the ecology of the site to not only restore it to the optimal conditions but also be resilient and self-sufficient?
Energy and Carbon
- What sources of utility-provided energy are available to the site, and what are their carbon impacts? How is the carbon impact of electricity provided to the site projected to change over the life of the building?
- How can a fossil fuel free project be achieved?
- What is the embodied and operational carbon of the project?
- What are the renewable energy opportunities at the site?
- What options are there for providing power during an outage of the local grid? Can they provide either occupant or community benefits—and for how long?
Resilience
- What strategies are most effective in responding to extreme weather or seismic events found at the site or anticipated in the future?
- How can the design address economic resilience? Can the space offer additional economic opportunities to provide multiple sources of revenue? (examples: supporting local markets, providing for revenue from renting out accessory dwelling units, etc.)
- How can the design address social equity and resilience?
- Can the spaces be adaptable to changing workforce, family size or housing needs?
- How could the design incorporate community gathering spaces, gardens, or parks? Can the project provide for local job opportunities either in construction or operations?
Tools and References
- Pocket Guide to Engagement Design, Nicole Joslin, 2015.
Provides a sampling of tools and techniques that can be used to design and implement a community engagement process. See also associated poster, worksheets, card deck, and report ‘Engagement Typologies in Professional Practice’.
Climate Consultant helps visualize climate data. It uses downloadable hourly climate files for thousands of weather stations around the world. The tool also offers climate-based recommendations for which passive strategies will be most effective to provide comfort at least energy.
- Climate Explorer, US Climate Resilience Toolkit
Displays projections of how temperature and precipitation at a given location are anticipated to change depending on whether carbon emissions continue the current trajectory, accelerate, or decelerate.
A database through a U.S. Department of Energy funded effort to develop a Building Energy Modeling (BEM) information and education portal. Technical efforts are led by Model Efficiency, with the support of Lawrence Berkeley National Laboratory (LBNL), Sustainable I.Q., and IBPSA-USA. Links to sites contain information about energy modeling concepts, building physics concepts, and other information about the BEM industry.
- DeKay, Mark and G.Z. Brown. Sun, wind & light: architectural design strategies. 3rd ed. Wiley 2014.
Book provides preliminary design tools and practical strategies for achieving Architecture 2030 carbon-neutral performance targets using the sun for heating, wind for cooling, and daylight for reducing electric lighting.
- Kwok, Alison, and Walter Grondzik. The Green Studio Handbook, 3rd ed. Routledge, 2018.
Book provides extensive and user-friendly tools with practical guidelines for the application of green strategies during the schematic design of buildings to understand system viability and sizing. Each of forty-three environmental strategies includes a brief description of principles and concepts, step-by-step guidance for integrating the strategy during the early stages of design, annotated tables and charts to assist with preliminary sizing, key issues to consider when implementing the strategy, and pointers to further resources.
- Eley, Charles. Design Professional’s Guide to Zero Net Energy Buildings, Island Press, 2016.
Book shows the reader, through examples and explanations, how zero net energy buildings can be viable and cost-effective. It provides insights from industry professionals with Zero Net Energy experience and presents technical explanations and details displayed in a user‑friendly layout.
- La Roche, Pablo. Carbon Neutral Architectural Design. CRC Press, 2017.
Book describes how to reduce building-related greenhouse gas emissions through appropriate design techniques. It presents strategies to achieve CO2 reductions, with an emphasis on control of energy flows through the building envelope and passive heating and cooling strategies. This new, revised edition is updated throughout, and includes a new chapter on building simulations.
Program
The project’s program elements can meaningfully participate in your approach toward a healthy, sustainable and equitable future. Explorations of program elements might include:
- Identifying the project stakeholders and their mission, vision and goals
- Delineating the project’s planning values, both culturally and functionally
- Identifying the environmental needs of program elements including air, light, sound, water, movement and view
- Considering time-scales of inhabitation and use— across days, seasons, years and decades
- Determining the level of enclosure required by each program element. Does it require support, shelter, tempering or conditioning?
- Developing packing strategies that result in a smaller footprint
- Developing packing strategies that result in multifunctional spaces
Getting Started
Early phase research and design exercises promote synthesis and increase your grasp of the project’s potential. This list of investigations may help you get started or inspire you to develop your own investigations:
- Create a site timeline that indexes events impacting people, ecology, industry, regulations, politics and economy
- Research a non-destructive native plant or animal that could inhabit the landscape of the building
- Draw or model a pattern that flora or fauna encapsulates either physically or temporally
- Create a site model that 3-dimensionally represents the solar envelope and the buildable envelope
- Calculate an energy budget based on the insolation, wind availability, water availability, or other renewable energy that can be captured on site
- Calculate a water budget based on the rainwater falling on site
Project Databases for Precedent Analysis
- AIA Framework for Design Excellence; within each ‘measure’ or principle, select ‘Projects’ tab AIA COTE Top Ten Award (professional); select ‘Past recipients’ tab
- AIA COTE Top Ten Design Datamap
- COTE Top Ten for Students Winners: 2020, 2019, 2018, 2017, 2016
- The 2030 Palette from Architecture2030
- Living Building Challenge, Certified Case Studies
- National Building Institute, Getting to Zero Database
Tools and Calculators
- AIA Framework for Design Excellence
- AIA COTE SuperSpreadsheet–an Excel spreadsheet-based tool for quantifying performance in each of the ten COTE Top Ten measures
- Climate Consultant–Use at project outset to identify climate issues & responses
- AIA Architects Guide to Building Performance –Integrating simulation into the design process.
Energy
- Zero Tool: Compare the projected Energy Use Intensity (EUI) of a new or retrofit building to existing buildings of similar scale and type, understand the role of energy efficiency, renewables and green power purchasing, and set EUI targets.
- PVWatts Calculator: Estimate energy production and cost of grid-connected photovoltaic systems throughout the word.
Embodied Carbon
- BuildCarbonNeutral Calculator: Quick, simple estimate of carbon of construction (free)
- Tally: Revit plug-in for detailed estimate of whole-building life-cycle assessment (free for students and faculty)
- Athena Impact Estimator for Buildings: Athena Impact Estimator for Buildings (free) is designed to evaluate whole buildings and assemblies based on internationally recognized life cycle assessment (LCA) methodology.
- EC3-Embodied Carbon in Construction Calculator: Free tool for selecting lower-carbon materials
- WoodWorks Carbon Calculator: Estimating the carbon impact of wood in projects
Water
- Water 101: AIA Large Firm Roundtable presentation
- Spreadsheet: Percent of Stormwater Managed Onsite—See COTE SuperSpreadsheet
- Rainfall Frequency Atlas of the United States: Map on PDF page 55 is of the ‘2-year / 24-hour’ event used as the basis of many evaluations of stormwater handling
Well-Being
- Daylighting Pattern Guide provides insights to the effectiveness of different amounts of window or skylight area on providing adequate daylight
Representing Analysis and Design Intent
Your submission should represent the results of your analysis in a meaningful way— it should help explain and support your design intent. Successful submissions integrate modes of architectural representation with charts, graphs and original diagrams to communicate both the form and performance of their project. Use this list to get started on an approach to representation:
Suggested illustrations and diagrams:
- Illustration of sustainable design intent or innovations
- Illustration of connection to region/community
- Inhabitant Profile
- Psychrometric or Bioclimatic Chart profile illustrating design strategies
- Section or diagram demonstrating strategies
- Photo, drawing, or diagram of daylight and ventilation strategies (can be of test models)
Design for Integration
- Assignment Brief
(PDF Download)
Design for Equitable Community
- Assignment Brief
(PDF Download)
Design for Ecosystems
- Assignment Brief
(PDF Download)
Design for Water
- Assignment Brief
(PDF Download)
Design for Economy
- Assignment Brief
(PDF Download)
Design for Energy
- Assignment Brief
(PDF Download)
Design for Well-Being
- Assignment Brief
(PDF Download)
Design for Resources
- Assignment Brief
(PDF Download)
Design for Change
- Assignment Brief
(PDF Download)
Design for Discovery
- Assignment Brief
(PDF Download)
Successful submissions will embody a cohesive and beautiful architectural understanding. They will demonstrate how to achieve a healthy, sustainable and equitable future. The jury will focus on submissions which meet individual requirements while achieving overall design excellence. Teams are encouraged to use the following checklist to self-evaluate the success of their own submission.

 Study Architecture
Study Architecture  ProPEL
ProPEL 