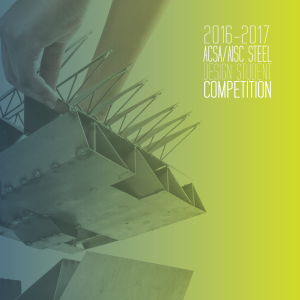SUBMISSION DEADLINE: MAY 24, 2017
2017 Steel Competition
Museum & Open
Schedule
May 24, 2017
Submission Deadline
Summer 2017
Winners Announced
Fall 2017
Publication of Summary Book
Winners of the 2017 Steel Competition
The American Institute of Steel Construction (AISC) and the Association of Collegiate Schools of Architecture (ACSA) have selected the recipients of the 2017 Steel Design Student Competition. The competition recognizes nine exceptional projects, in two categories, that explore a variety of design issues related to the use of steel in design and construction.
The 2017 jury for the Steel Design Student Competition includes:
Elizabeth Golden, United 4 Design & University of Washington
Hazel Ruth Edwards, Howard University
Elizabeth Martin-Malikian, Kennesaw State University
Jeffrey L. Day, MinDay Architects & University of Nebraska-Lincoln
Julian Bonder, Wodiczko + Bonder & Roger Williams University
Steven Tipping, Tipping Structural Engineers
Listed below are the names of the recipients, their school, the faculty sponsor, and project title.
Category I: MUSEUM
Category II: OPEN
1st Place – Museum of the 20th Century
Student: Justin Foo, Cornell University
Faculty Sponsor: Andrea Simitch, Cornell University
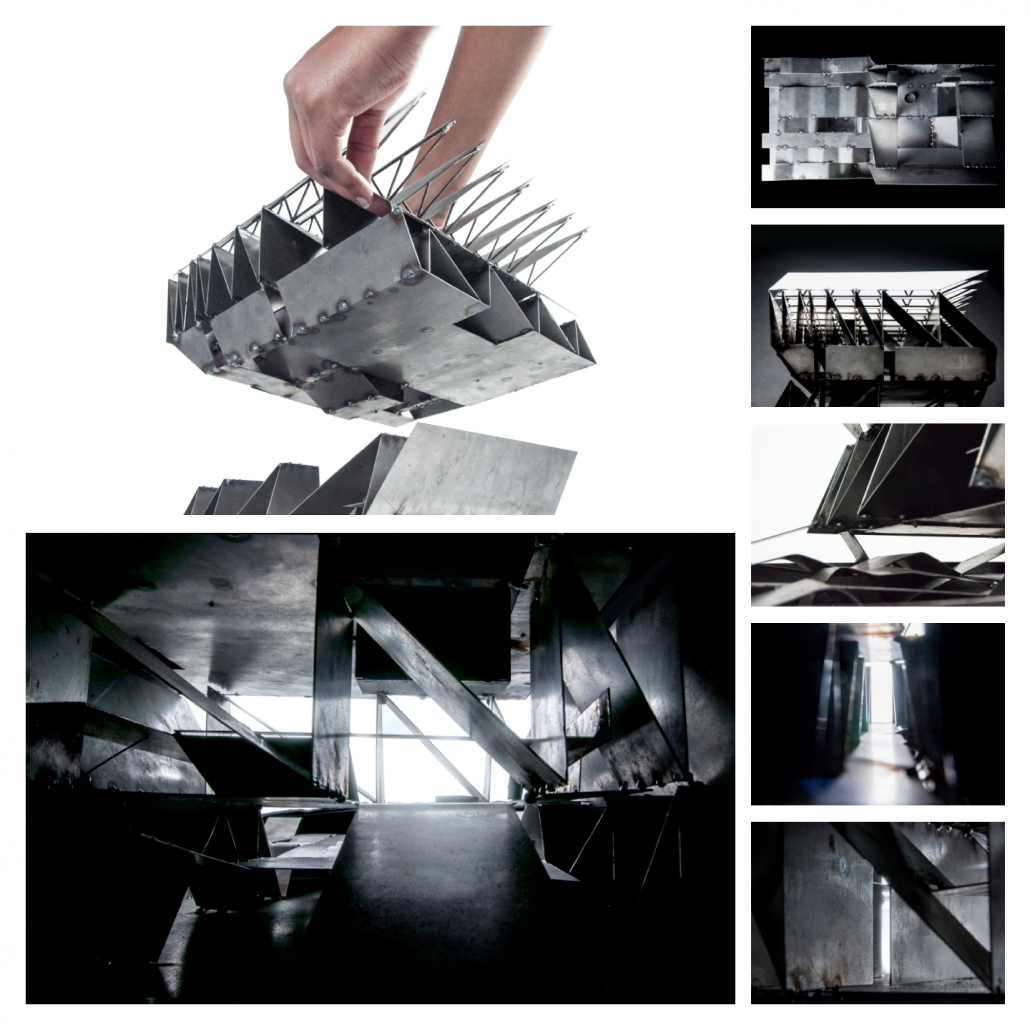

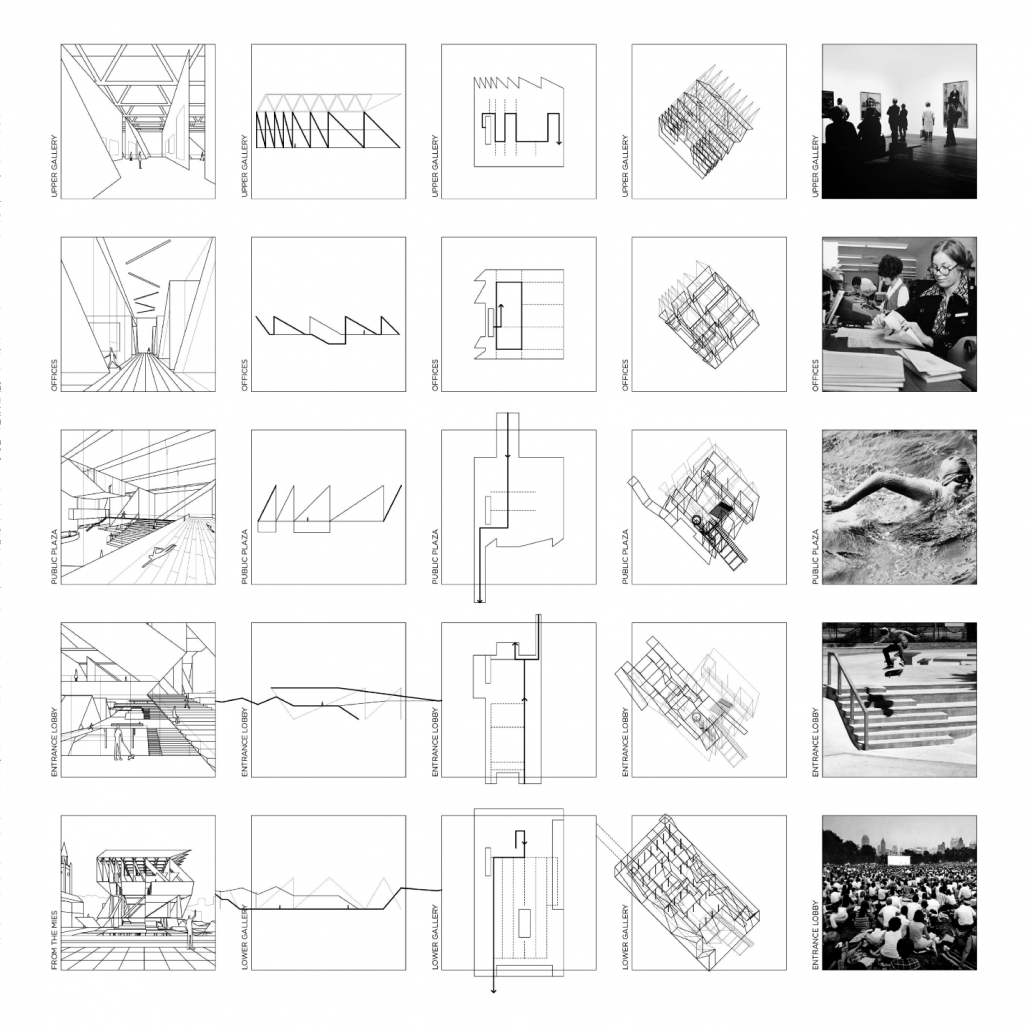
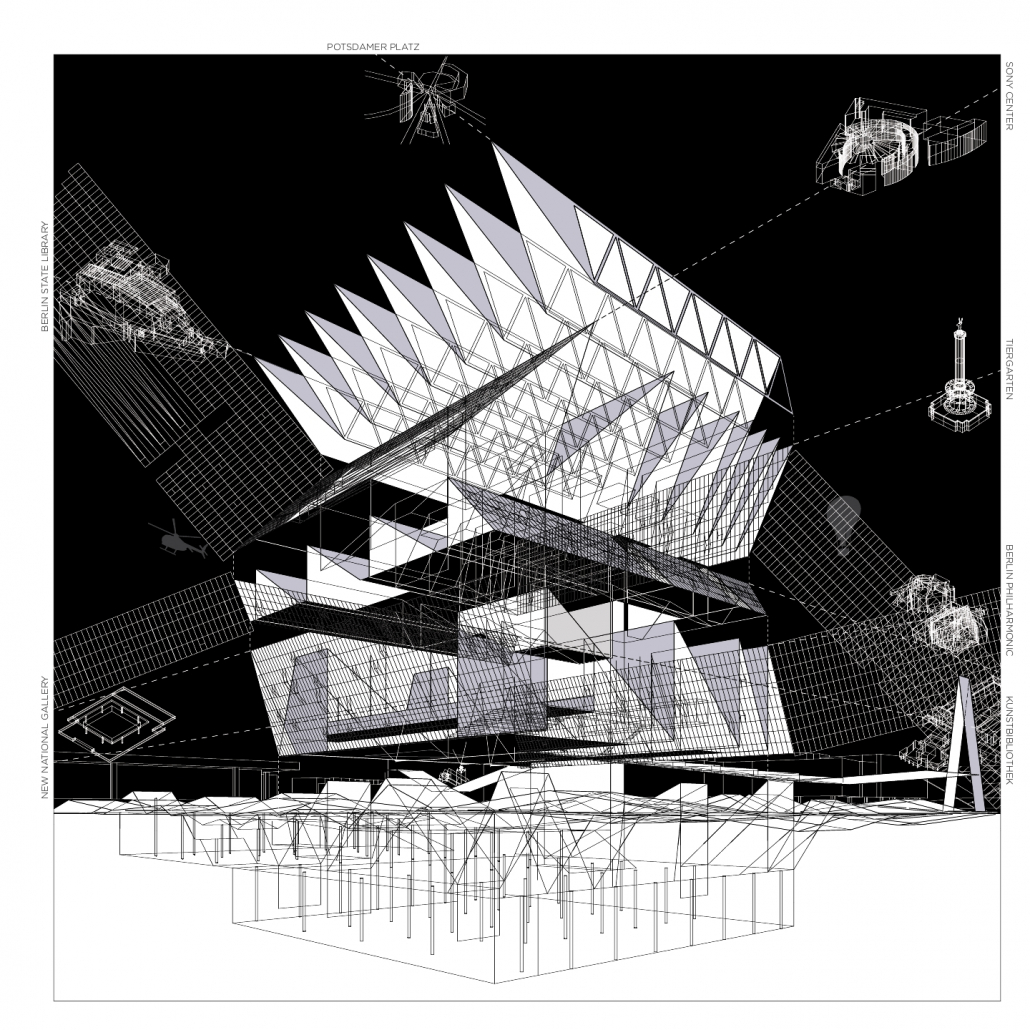
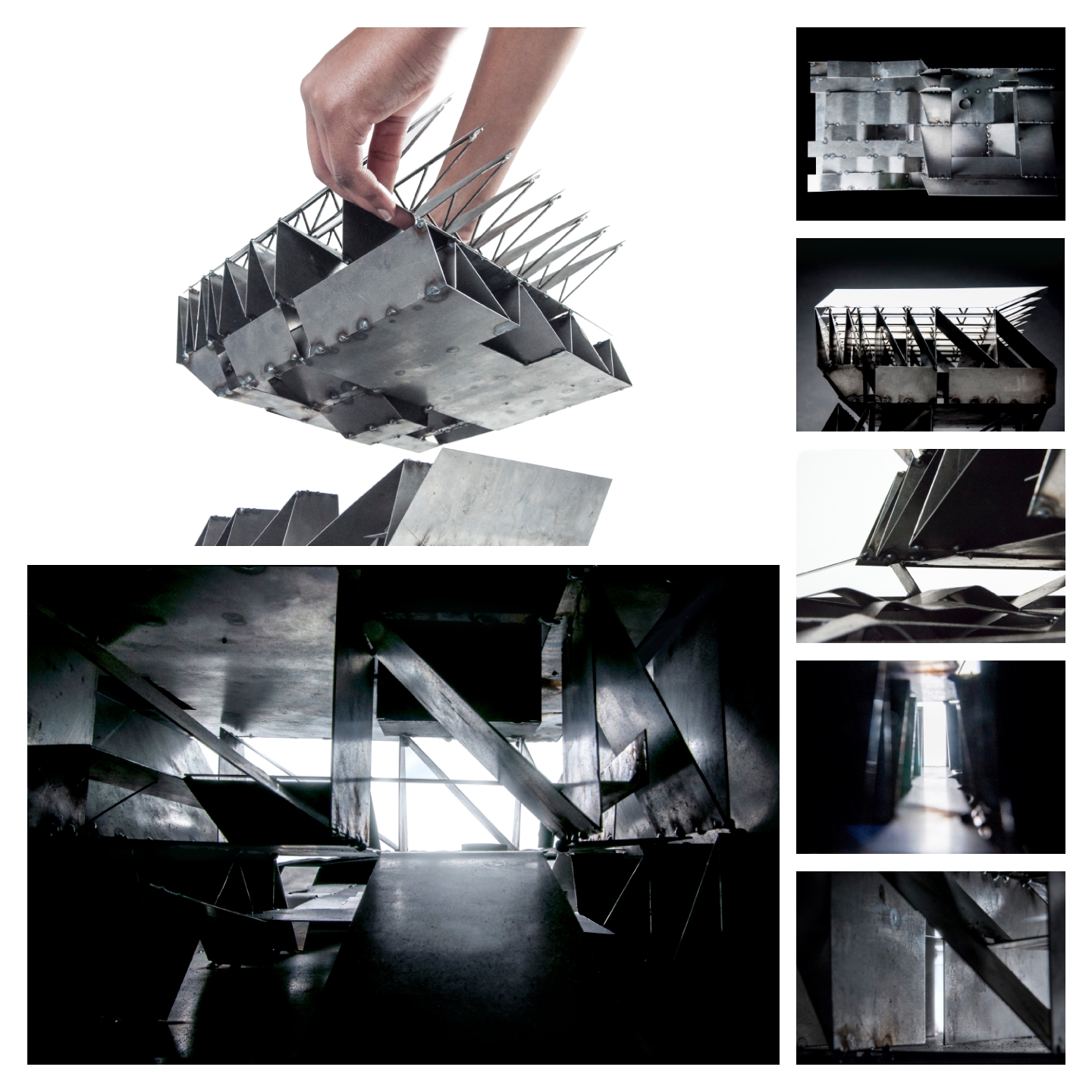

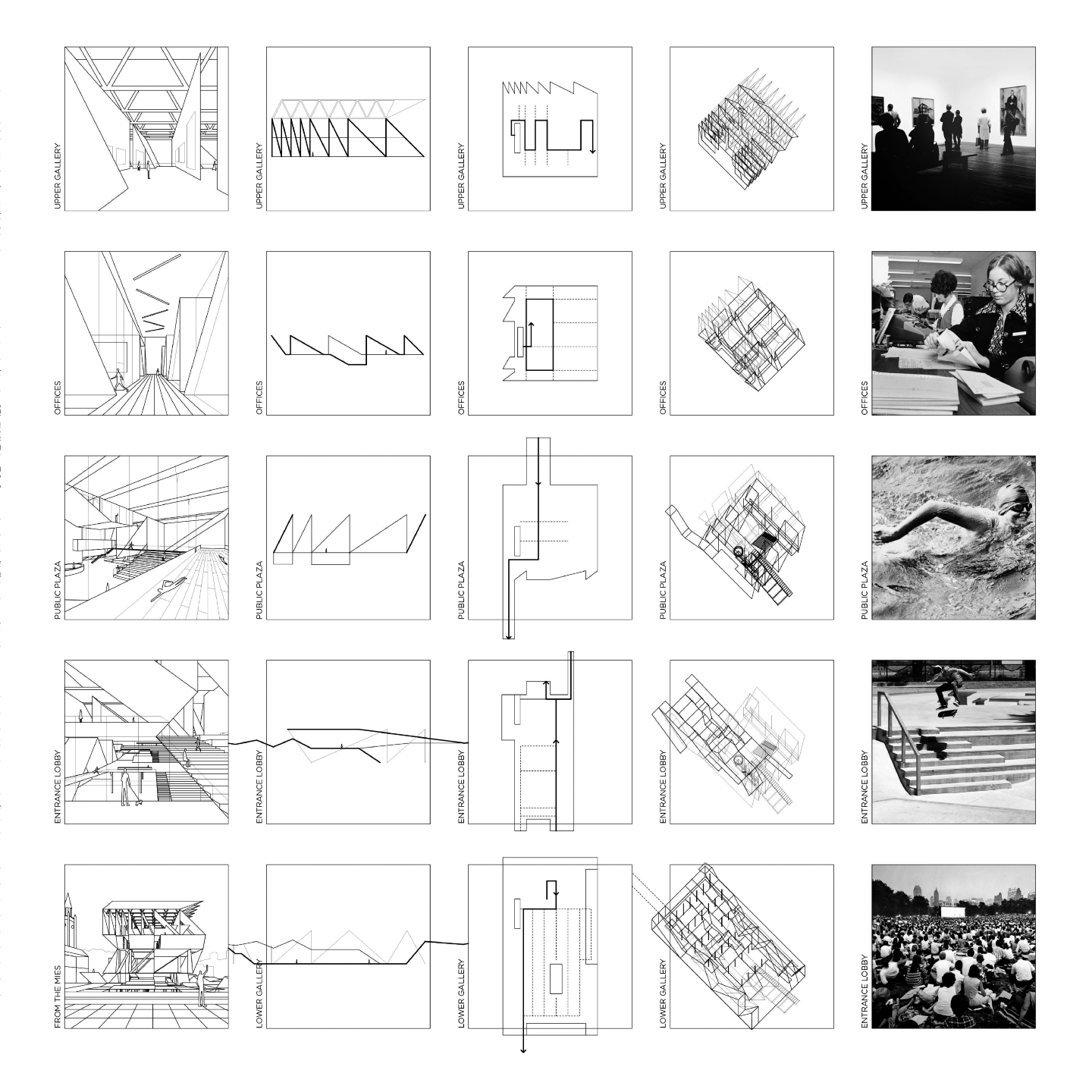

Project Description
The proposal for the Museum of the 20th Century in Berlin borrows its initial spatial strategy from the adjacent Mies van der Rohe New National Gallery and a constructional affinity to Mies’ investigations into steel construction. A series of stacked and initially planar surfaces are subsequently deformed in response to program, site, orientation and structure. The fold acts as a mediator between the harsh Cartesian rationality of Mies and the lyrical tectonism of Scharoun. The fold is further used as a device, as an operative strategy, that allows for the mixing of programs, (not just blurring the line between the public and private, but between programs themselves as one surface defines the surface of the other), and that produces light control, structure, landscape, circulation, roofing, etc. The changing orientation of each plate “collects” the architecture of city as part of the museum experience. Its crown-like roof allows soft northern light to illuminate the art within.
The main museum entry faces the New National Gallery while the public plaza entry orients itself toward Potsdamer Platz, with the height of the overall proposal establishing itself as a visible landmark from this important transportation hub. The transformation of the urban landscape further expands this strategy of assimilation and transformation between these two icons as it undulates and stacks to initiate the sequence into the museum. A sequence of ramps and stairs leads to an elevated public plaza at the center of the museum which operates as an extension of the city’s urban fabric, locating art as central to the urban experience. This pedestal in turn elevates the special galleries for maximum views of the surrounding context.
1st Place – The Public Factory
Student: Kevin Herhusky, California Polytechnic State University
Faculty Sponsor: Margarida Yin, California Polytechnic State University
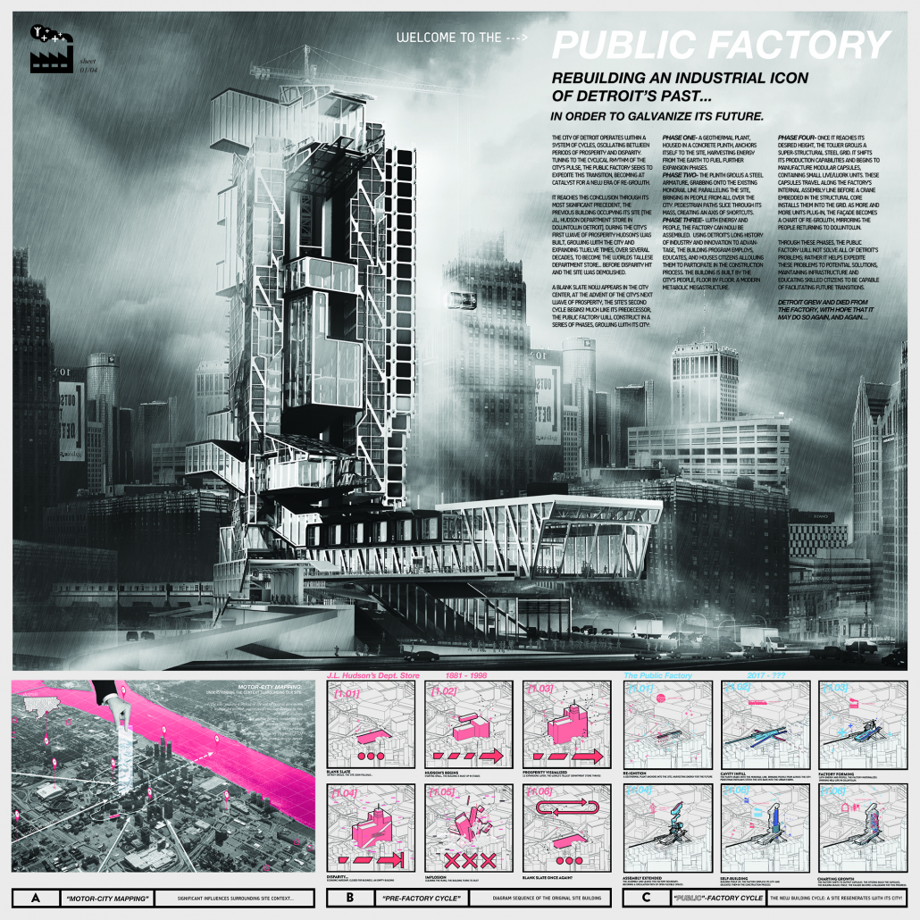
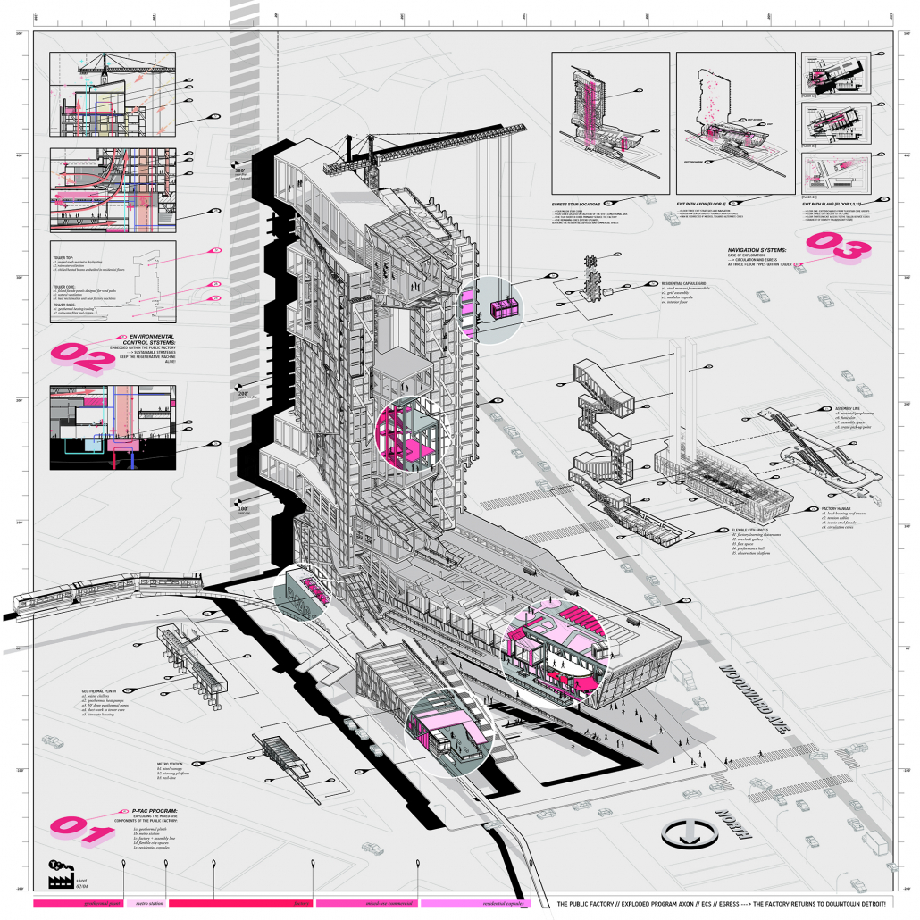
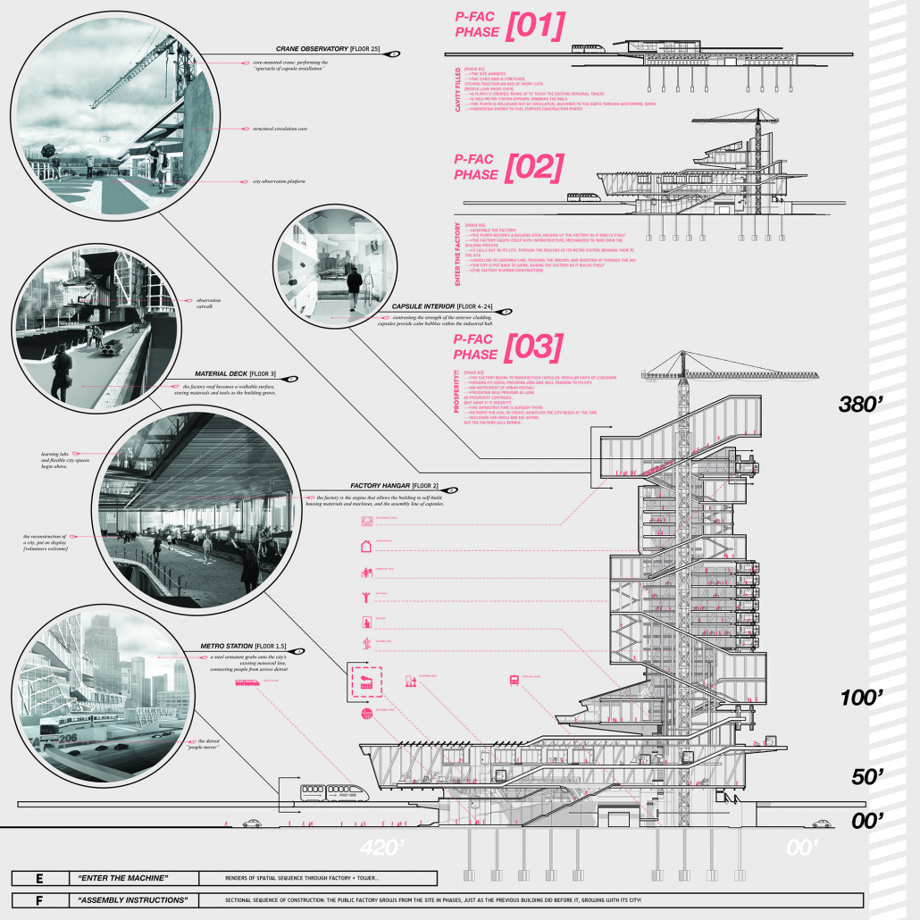
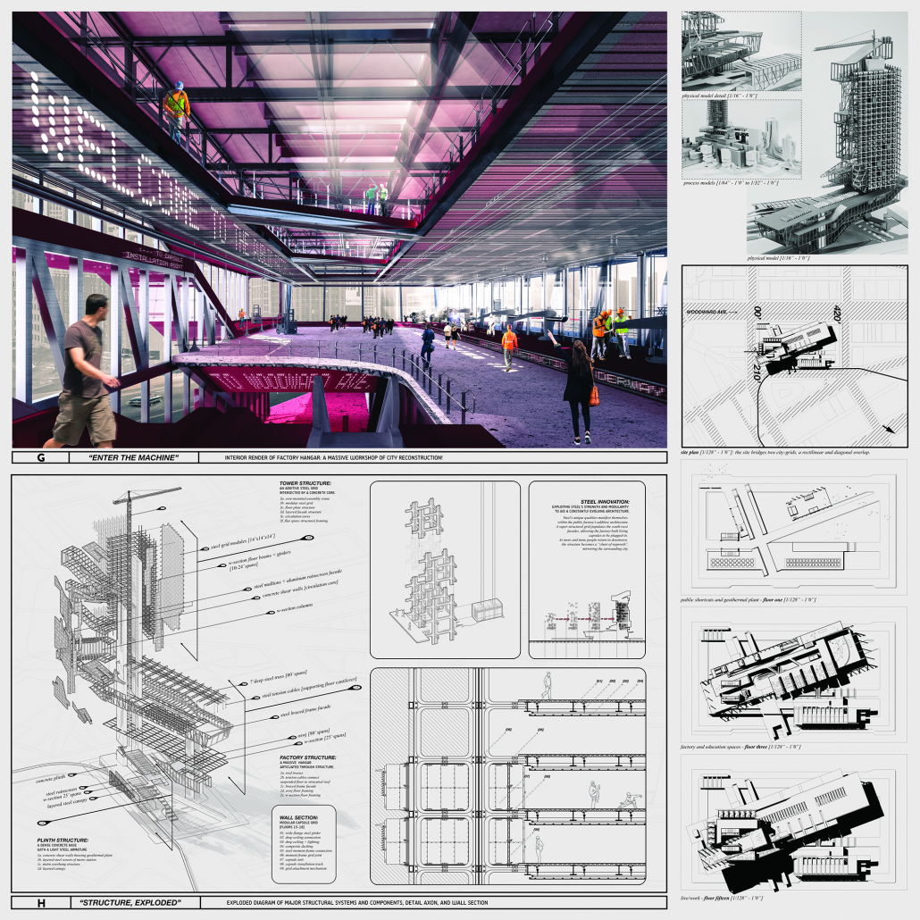
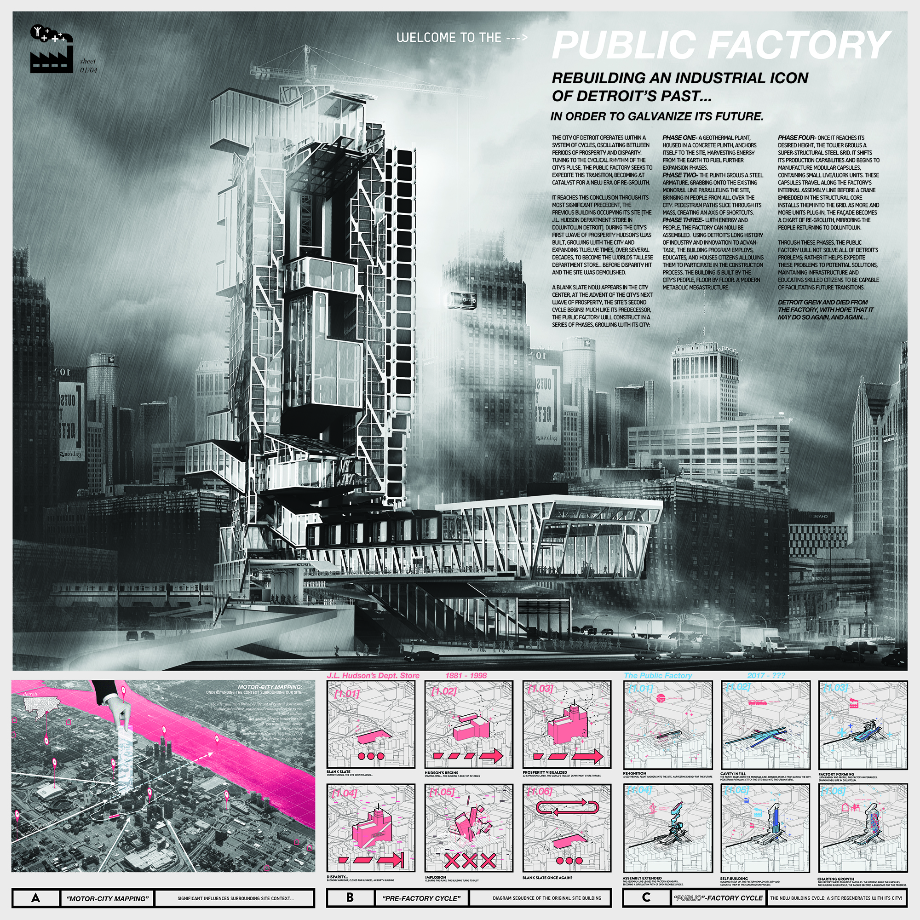
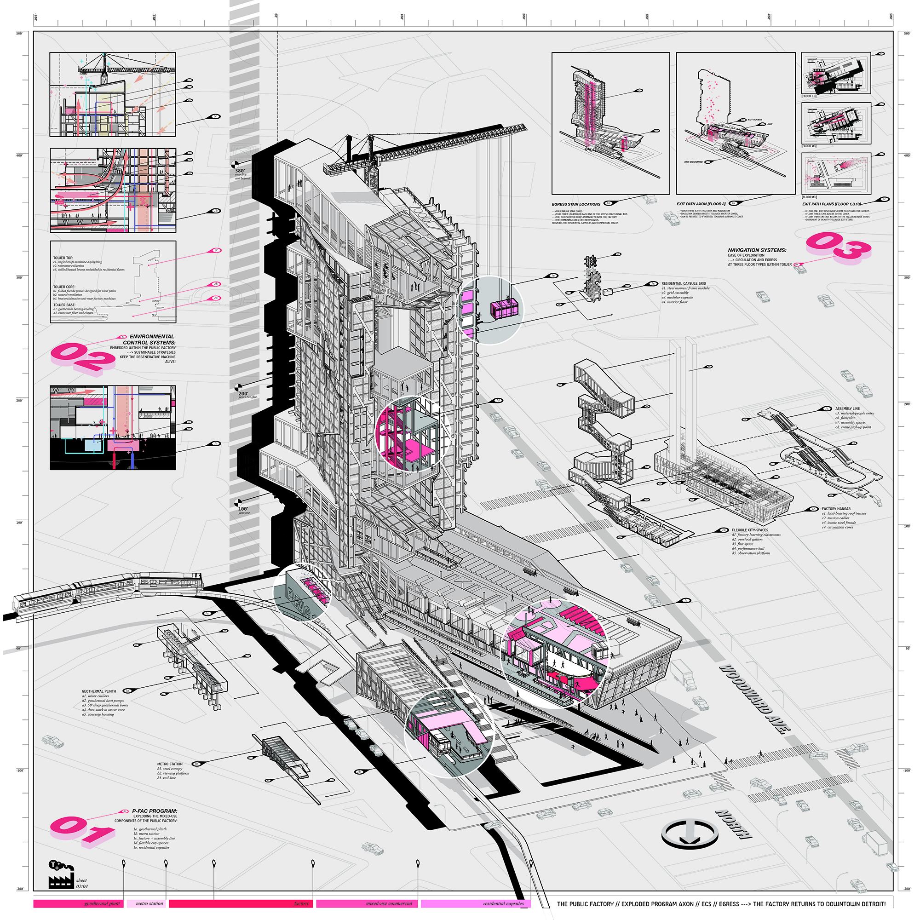
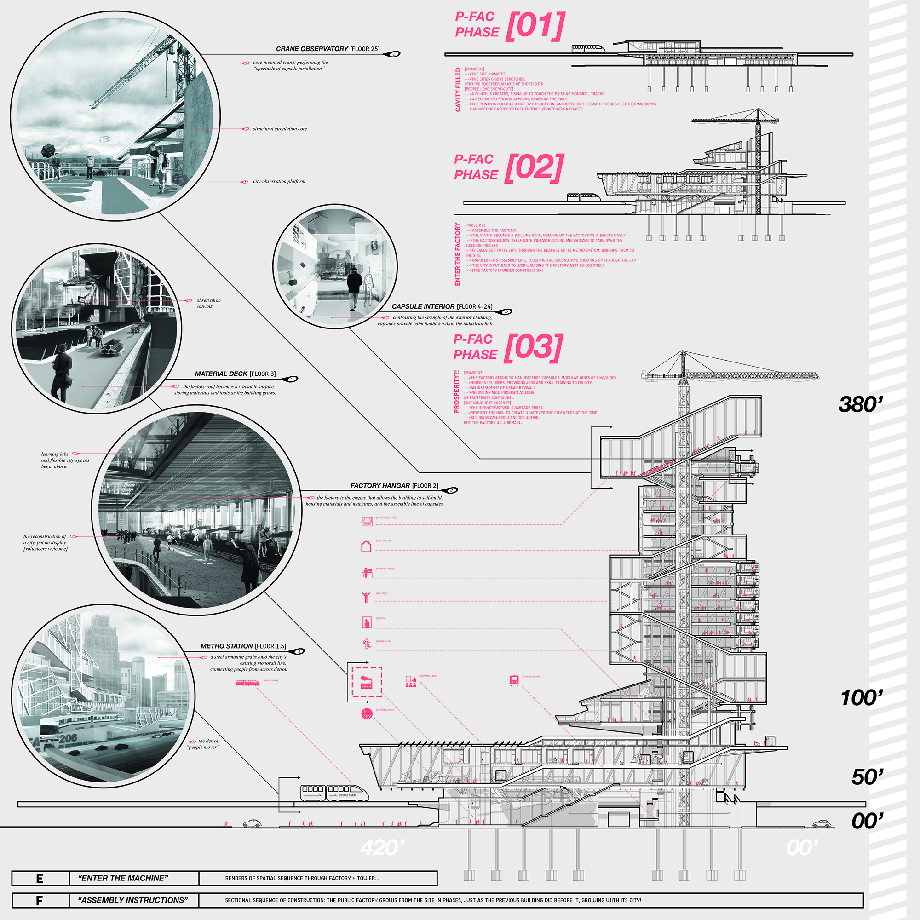
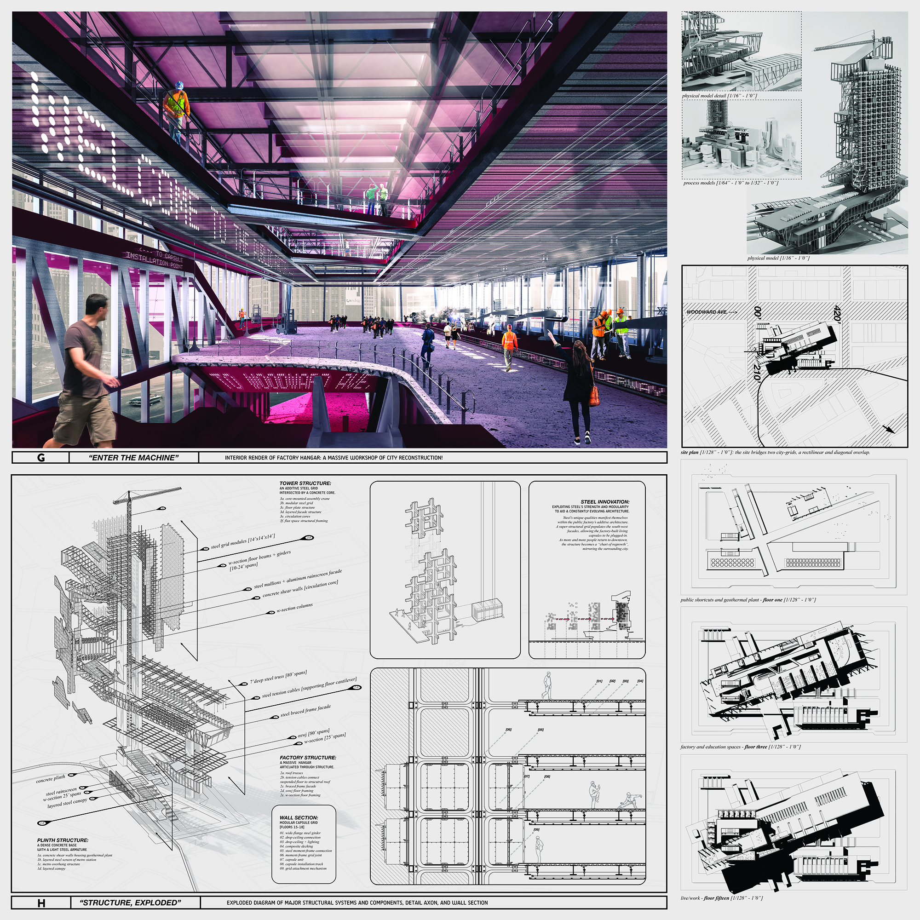
Project Description
Detroit oscillates between periods of prosperity and disparity. Tuning to the cyclical rhythm of the city’s pulse, the Public Factory expedites this transition, catalyzing a new era of re-growth.
It reaches this conclusion through its most significant precedent, the previous building occupying its site [the J.L.Hudson department store in downtown Detroit]. During the city’s first wave of prosperity Hudson’s was built, growing with the city and expanding twelve times, over several decades, to become the world’s tallest department store… before disparity hit and the site was demolished.
A blank slate now appears in the city center, at the advent of the city’s next wave of prosperity, the site’s second cycle begins! Like its predecessor, the Public Factory constructs through phases, growing with its city:
Phase One- a geothermal plant, housed in a concrete plinth, anchors itself to the site, harvesting energy from the earth to fuel further expansion phases.
Phase Two- the plinth grows a steel armature, grabbing onto the existing monorail-line paralleling the site, bringing in people from all over the city. Pedestrian paths slice through its mass, creating an axis of shortcuts.
Phase Three- with energy and people, the factory can now be assembled. Using Detroit’s long history of industry and innovation as advantage, the building program employs, educates, and houses citizens, allowing them to participate in the construction process. The building grows with the city: A modern metabolic megastructure!
Phase Four- once it reaches its desired height, the tower grows a super-structural steel grid. It shifts its production capabilities and begins to manufacture modular-capsules, containing small live/work units. These capsules travel along the factory’s internal assembly line, before a crane embedded in the structural core installs them into the grid. As more units plug-in, the façade becomes a chart of re-growth, mirroring the people returning downtown.
Through these phases, the Public Factory will not solve all of Detroit’s problems; rather it helps expedite these problems to potential solutions, maintaining infrastructure and educating skilled citizens to be capable of facilitating future transitions.
Detroit grew and died from the factory, with hope that it may do so again-and-again…
2nd Place – Museum of Architecture
Student: Nahid Akram, U. Illinois, Urbana-Champaign
Faculty Sponsor: Kevin Hinders, UIUC
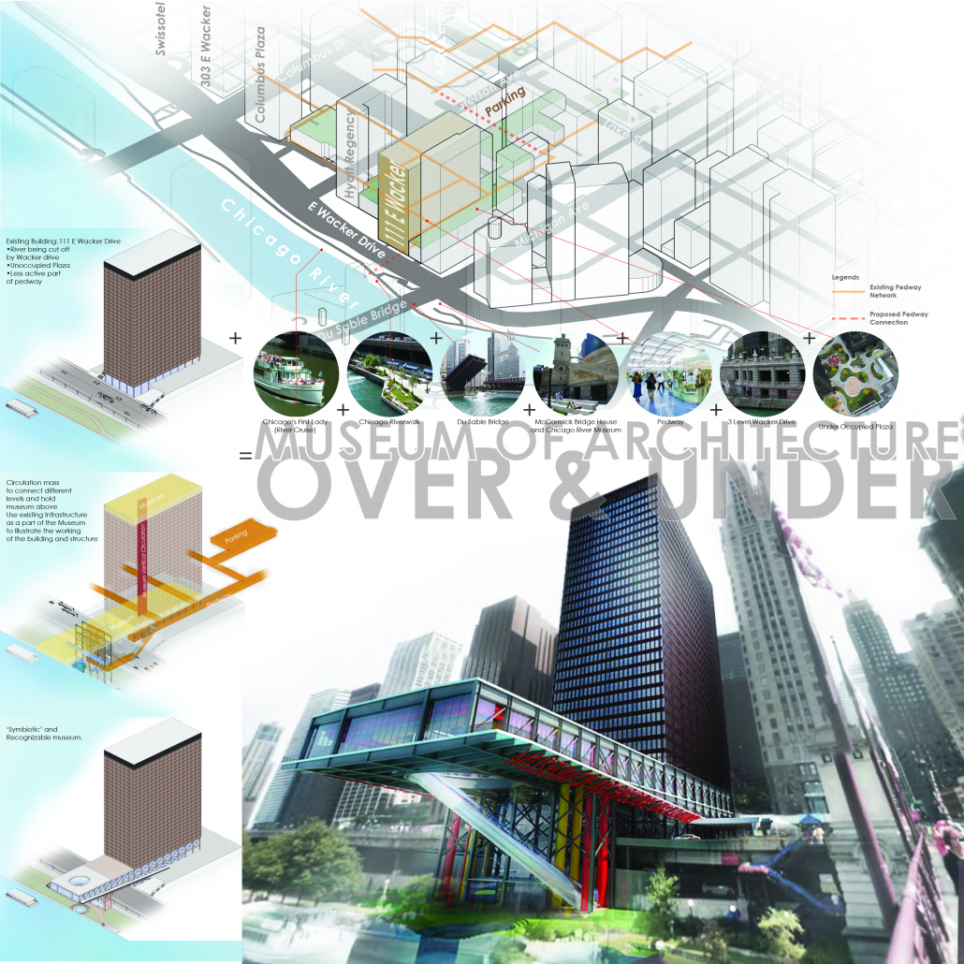
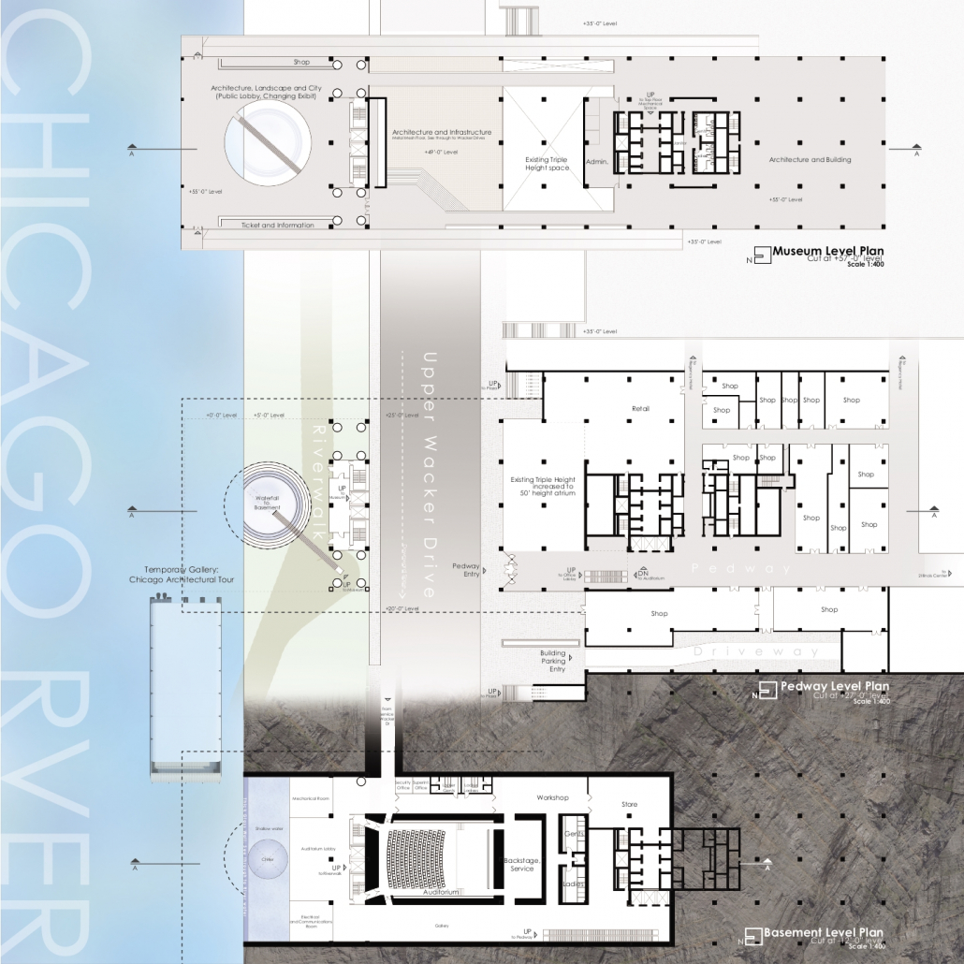
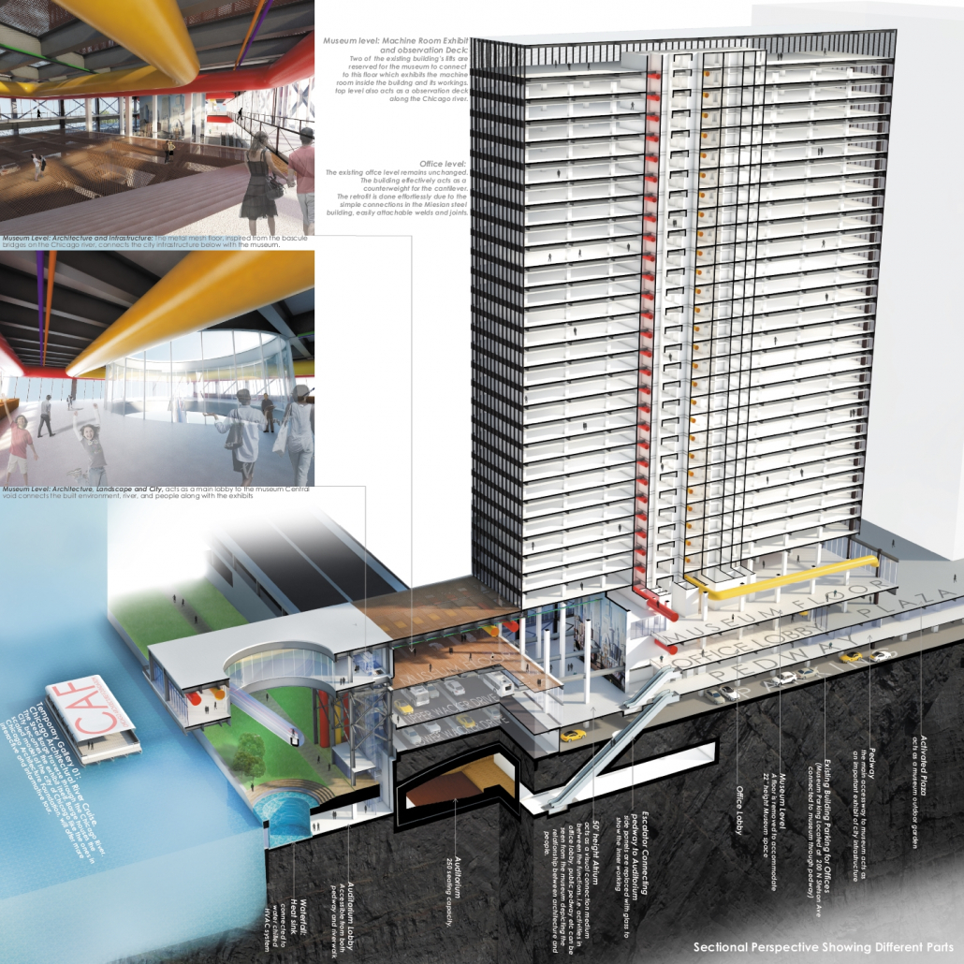

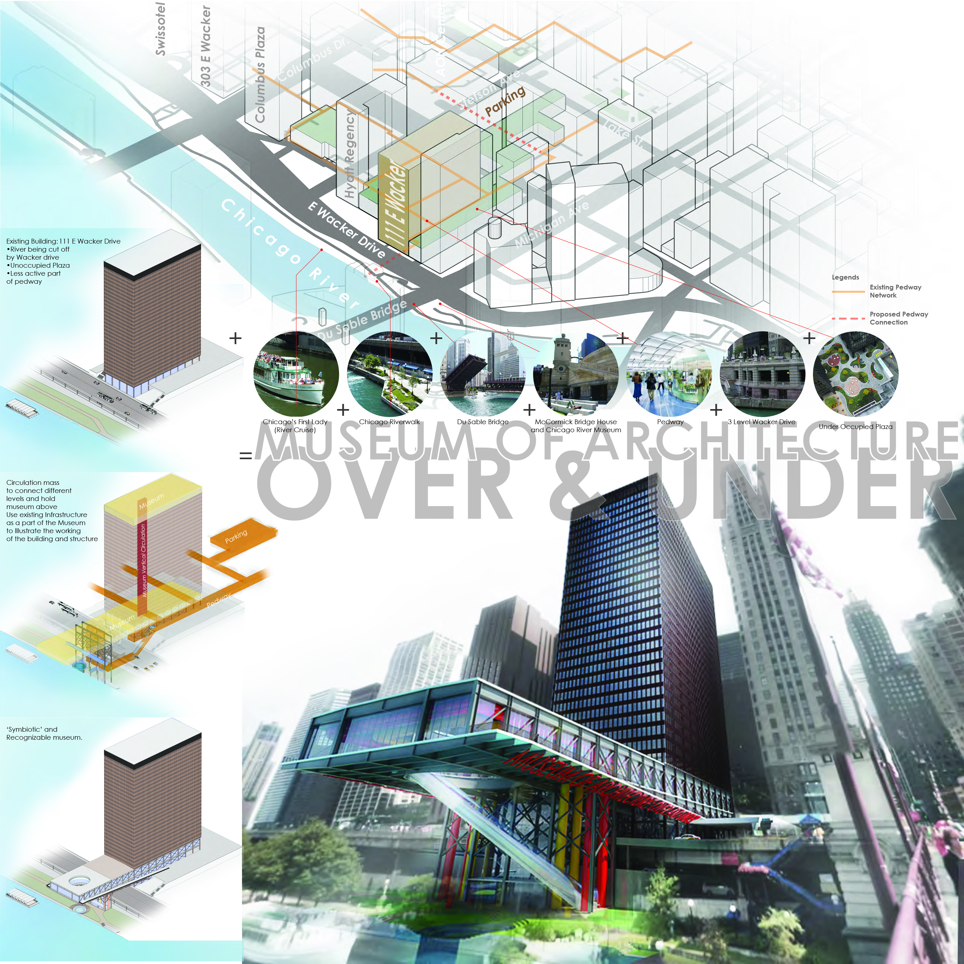
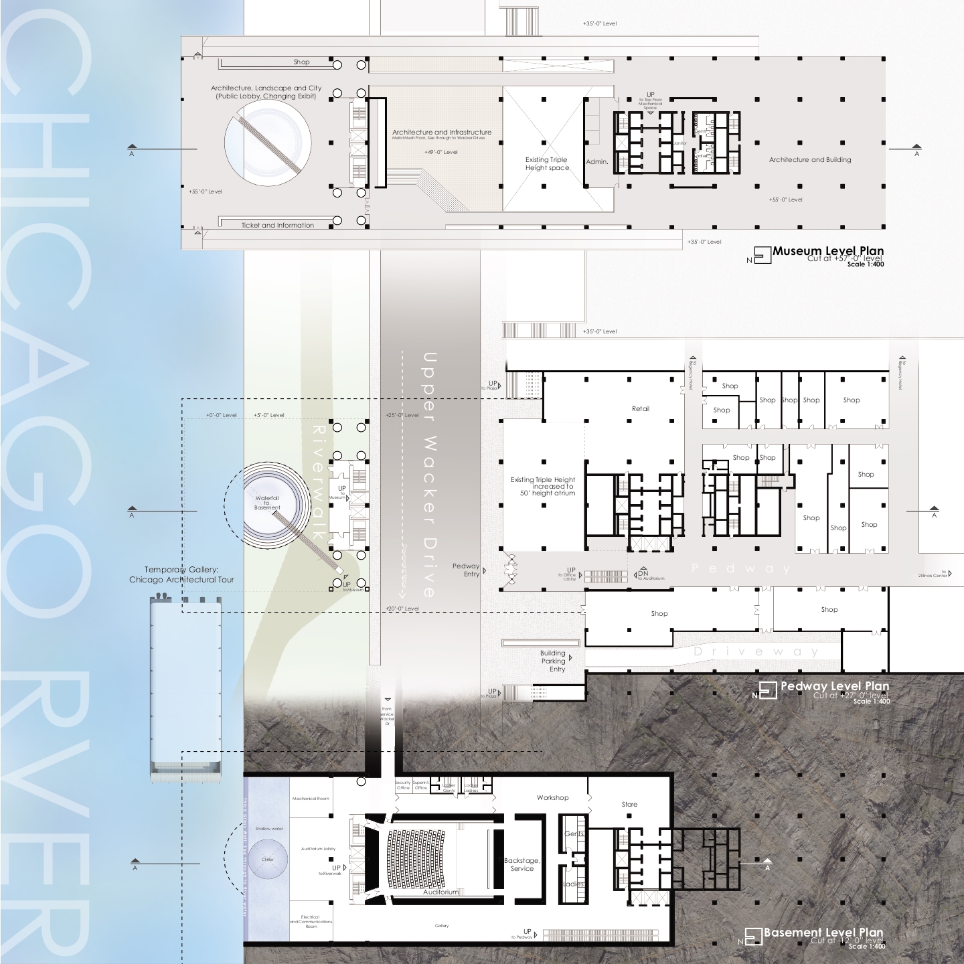
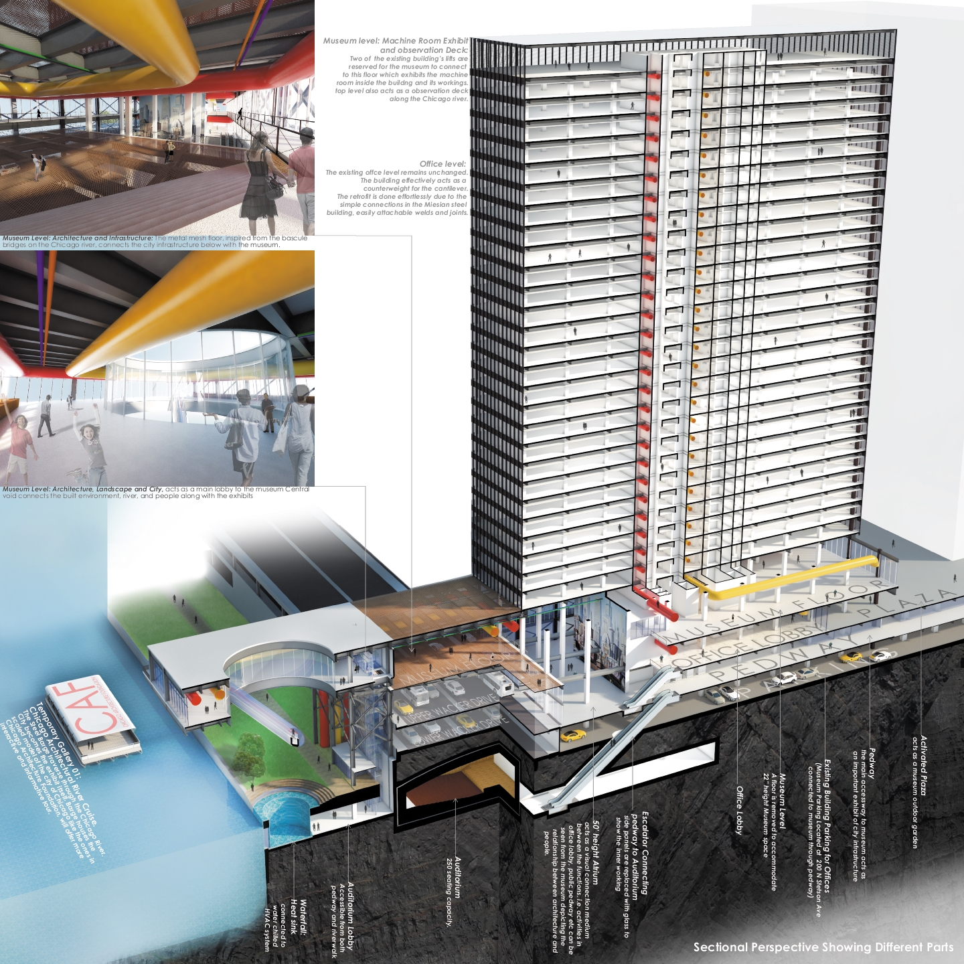
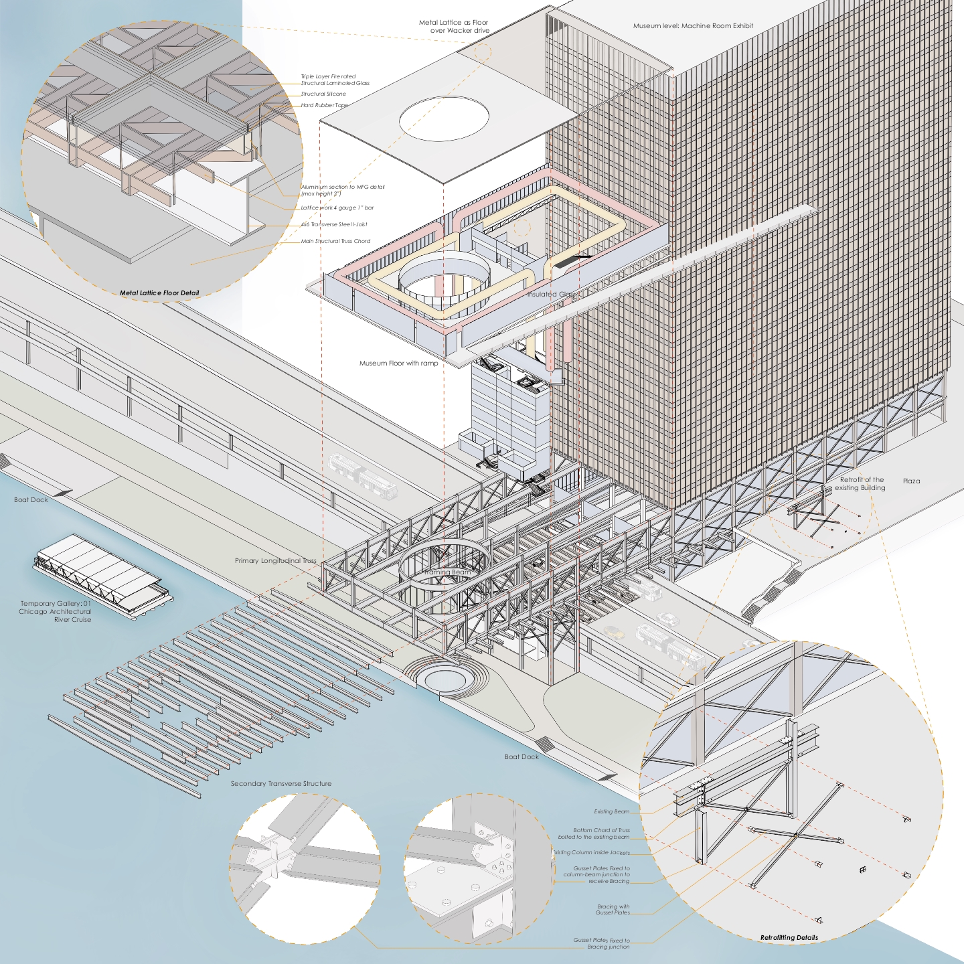
Project Description
Most people’s perception of architecture is based upon the sculptural quality of buildings. The intricate aspects of architecture (its infrastructure, systems, etc.) are often sealed away behind the image of that sculpture. The Museum of Architecture: Over and Under, seeks to educate the public on ‘behind the curtain’ aspects of architecture.
Chicago, a city with rich modern architectural history is a perfect location for such a project. The Illinois Center, a Miesian development near the edge of Chicago Loop, has a huge repository of intricate infrastructure such as: multi-level Wacker Drive, which separates the river-walk and accompanying Chicago Architectural River Cruise from the building; an incredible network of Pedways which can be entered from the surrounding buildings/blocks; and an under-occupied, raised plaza which provides a base for the thirty story Miesian steel buildings. A new structure will synergize with this existing context to form a new museum complex. Coupled with the existing Chicago Architecture Foundation River Cruise, this museum will teach museum visitors about the complex workings of structure, mechanical systems and transport. It will also show the impact of architecture on the built environment, and its meaning.
The museum is thus a symbiotic building, supported and grown from the existing Miesian steel building and the Chicago cultural context. It spans over the Wacker drive and cantilevers 100′ over the Chicago River, engaging the river below and the developments above it. The hovering cantilever uses the existing tower for support and acts as a hub of networks that are publicly accessible and complement the Du Sable bridge, a steel Chicago Style bascule bridge on the river.
The museum will inform and convey people with more insight about architecture, beyond cosmetic aspects, which will allow visitors to appreciate a broader aspect of the built environment.
3rd Place – Summit Climbing Retreat
Students: Daniel Campbell & Chase Johnson, Louisiana Tech University
Faculty Sponsors: Kevin Singh & Pasquale De Paola, Louisiana Tech University
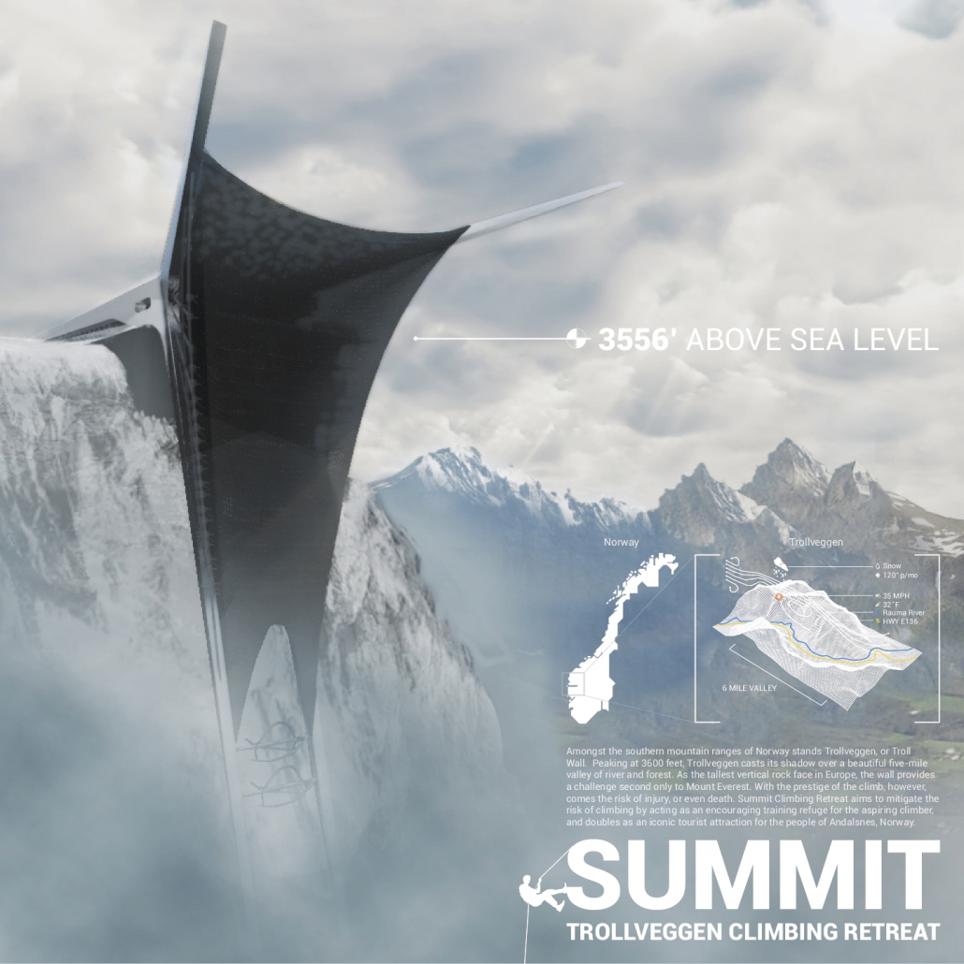
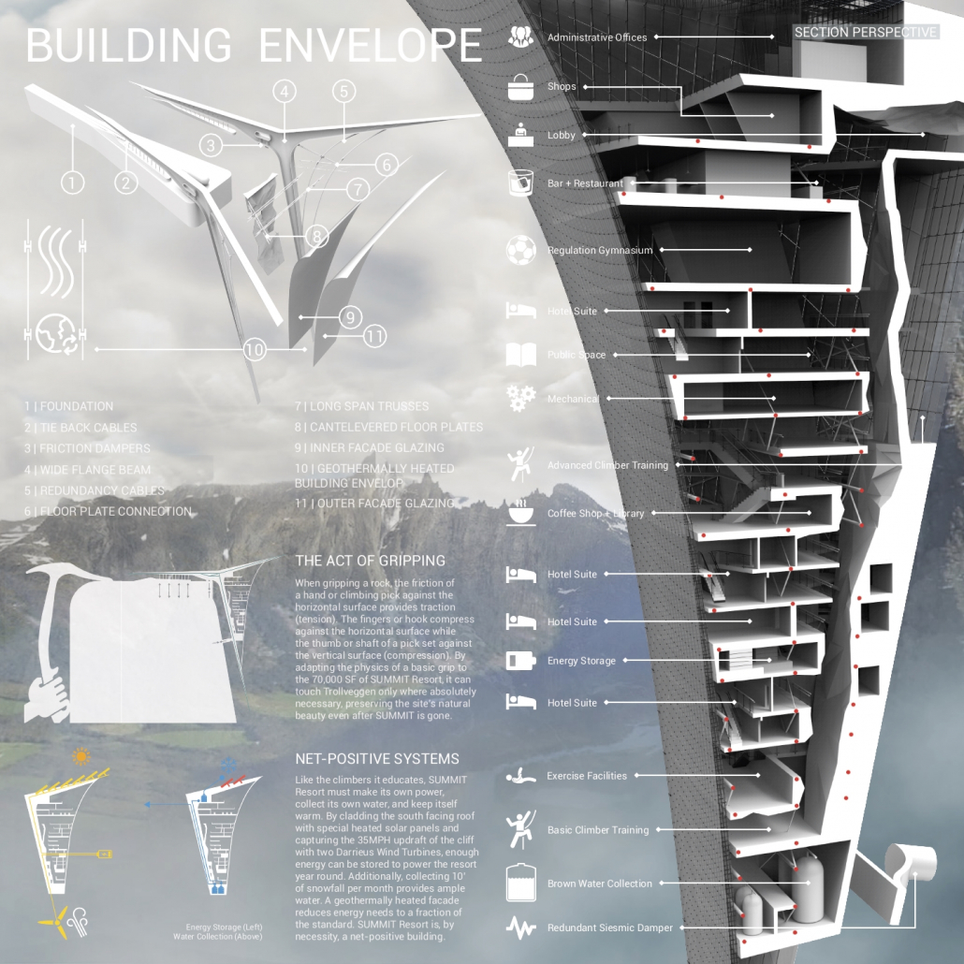
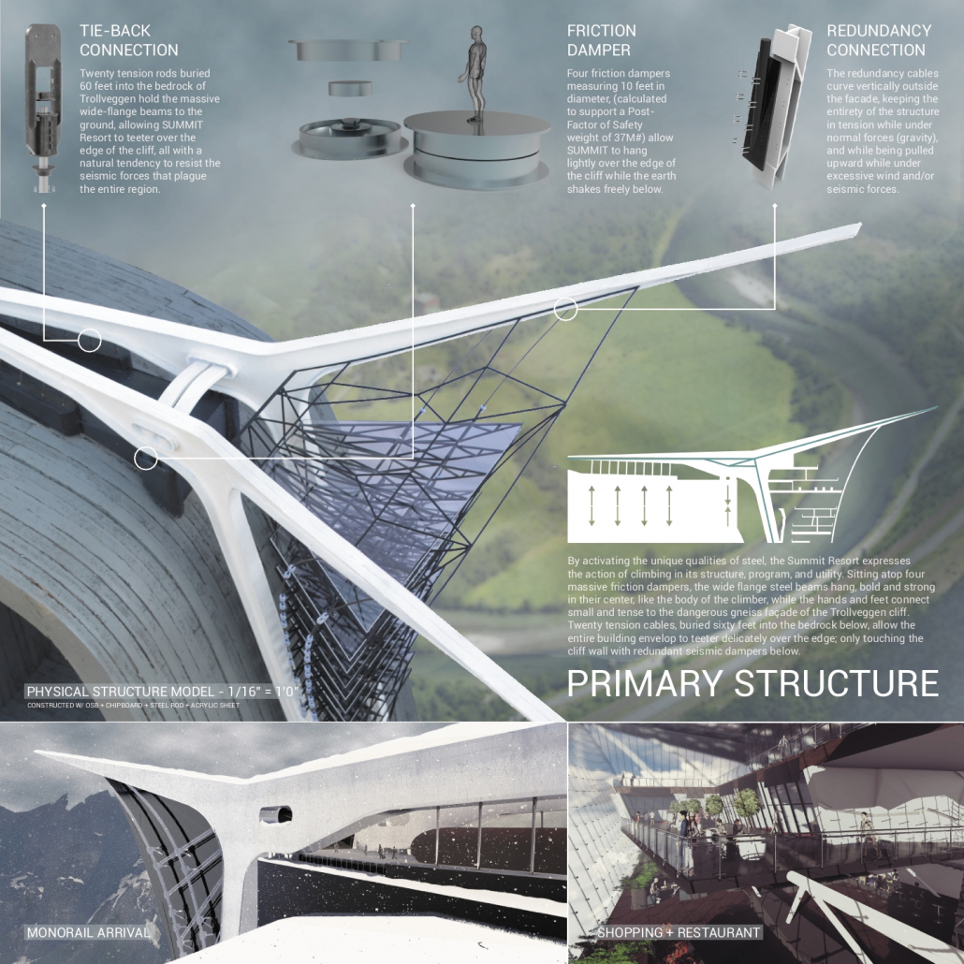
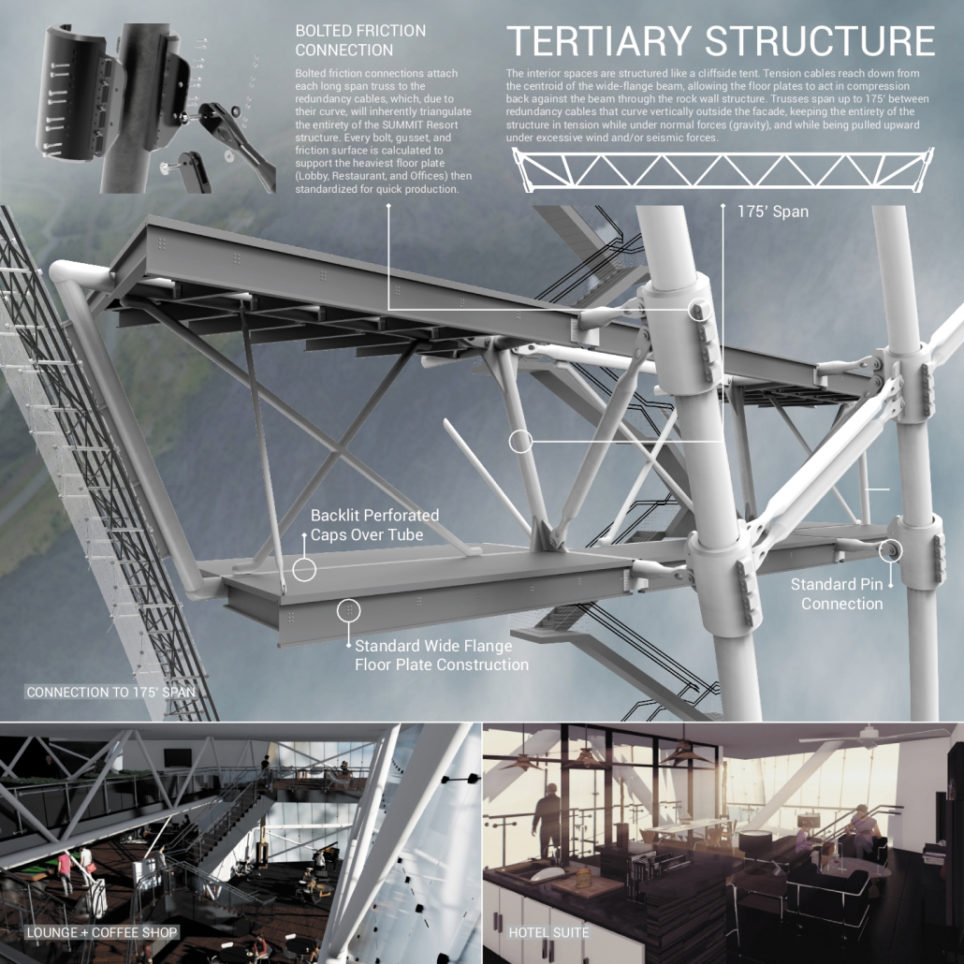
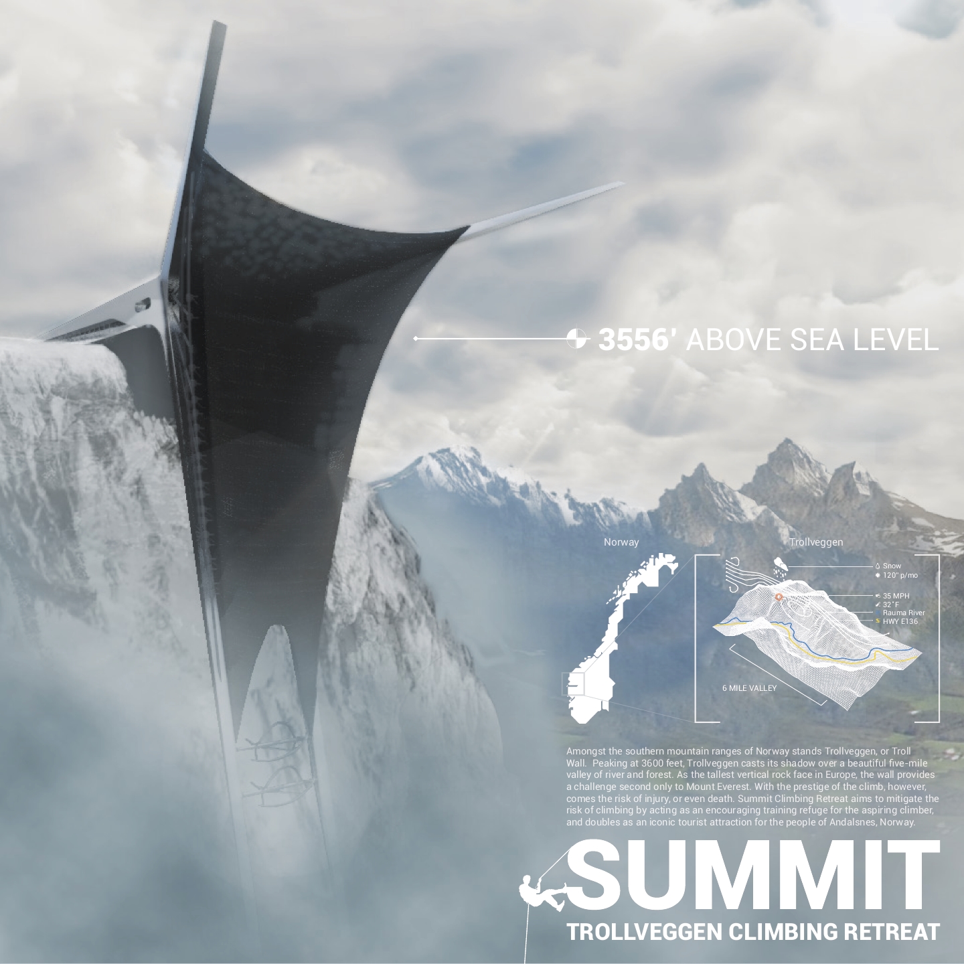
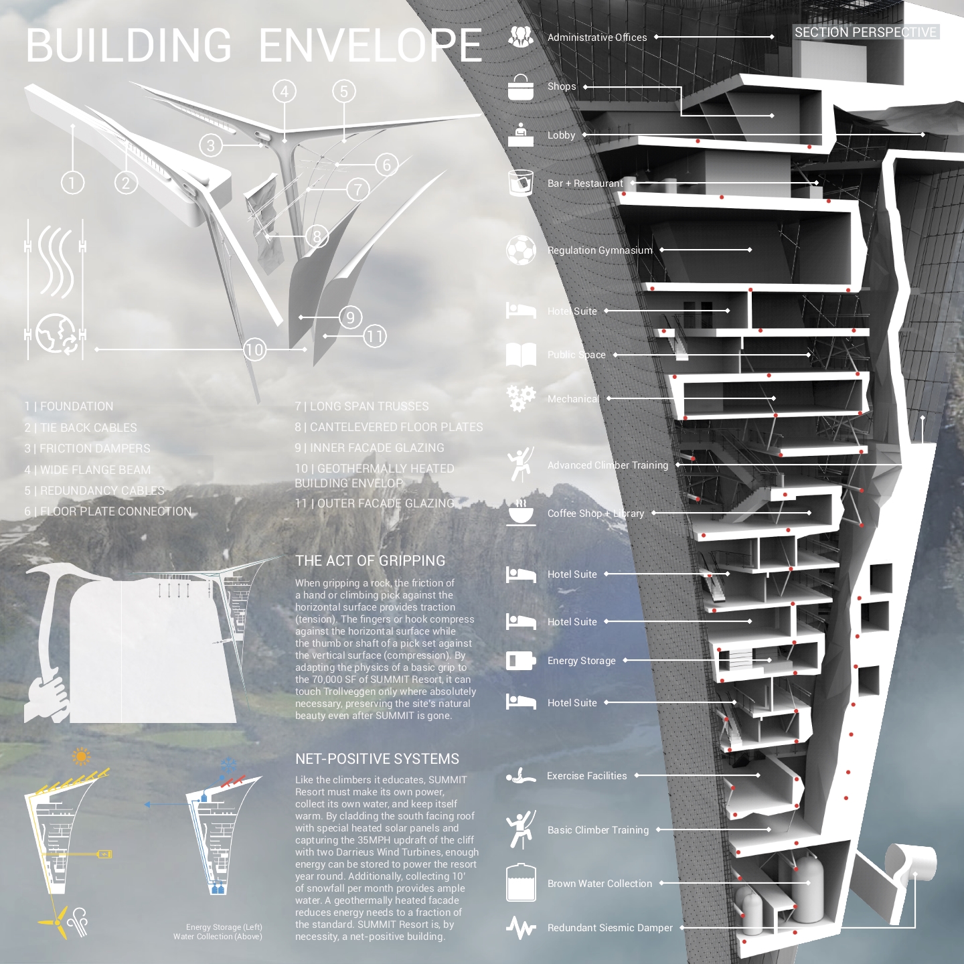
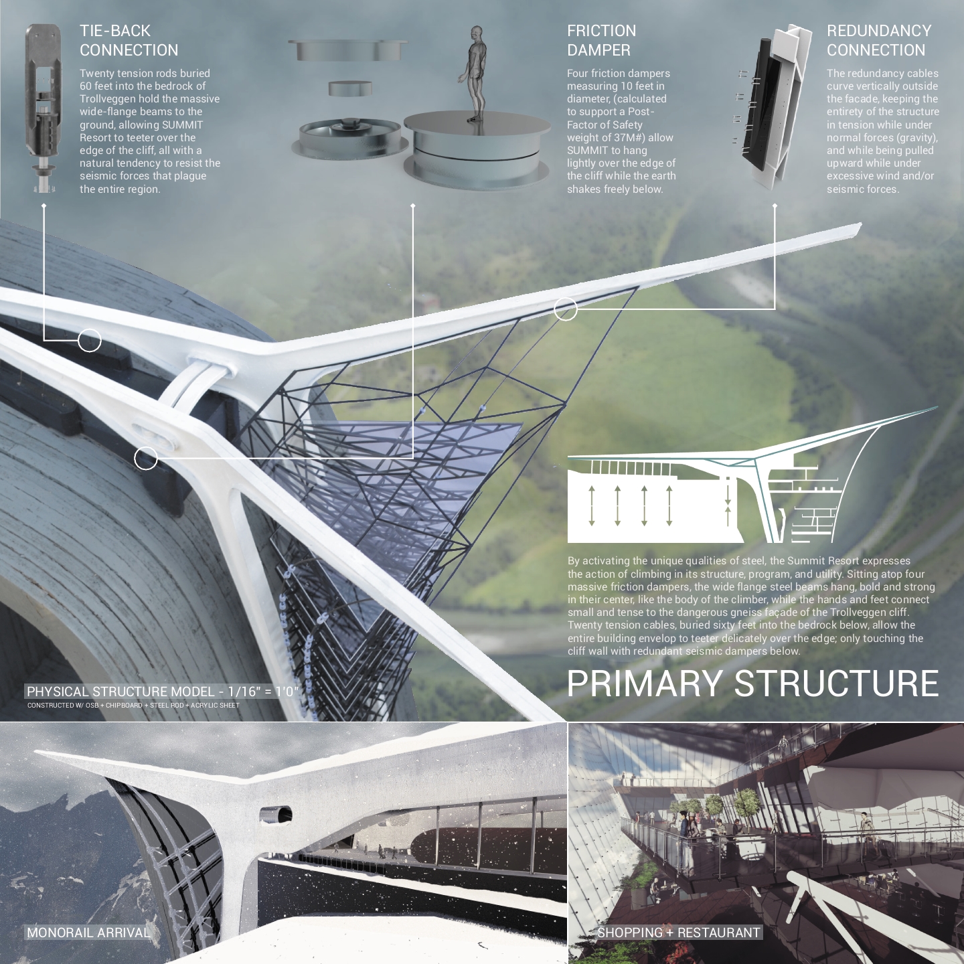

Project Description
Amongst the southern mountain ranges of Norway stands Trollveggen, or Troll Wall. Peaking at 3556 feet, Trollveggen casts its shadow over a beautiful five-mile valley of river and forest. As the tallest vertical rock face in Europe, the wall delivers a climbing challenge second only to Mount Everest. With the prestige of the climb, however, comes the risk of injury, or even death. Summit Climbing Retreat aims to mitigate the risk of climbing by acting as an encouraging training refuge for the aspiring climber, and doubles as an iconic tourist attraction for the people of Andalsnes, Norway.
When gripping a rock, the friction of a hand against a horizontal surface provides traction (tension). The fingers compress against the horizontal surface while the thumb or palm set against the vertical surface (compression). By adapting the physics of a basic grip to the 70,000 SF of Summit Climbing Resort, it can touch Trollveggen only where necessary, preserving the site’s natural beauty.
By activating the unique qualities of steel, the Summit Climbing Resort expresses the action of climbing in its structure, program, and utility. Sitting atop four massive friction dampers, the wide flange steel beams hang bold and strong in their center, like the body of the climber, while the hands and feet connect small and tense to the dangerous gneiss façade of the Trollveggen cliff. Twenty tension cables, buried sixty feet into the bedrock below, allow the entire building envelope to teeter delicately over the edge; only touching the cliff wall with redundant seismic dampers below, all with a natural tendency to resist the earthquakes that plague the entire region.
Summit Climbing Retreat is the global icon for extreme rock climbing. The approximately 70,000 square feet of resort amenities are designed with a focus on training the aspiring climber for the most difficult ascents attempted by man.
3rd Place – Loop, Sculpture Museum in Indianapolis
Students: Wei Lin & Meghna Majethiya, U. Illinois, Urbana-Champaign
Faculty Sponsors: Scott Murray & Marci S. Uihlein, UIUC
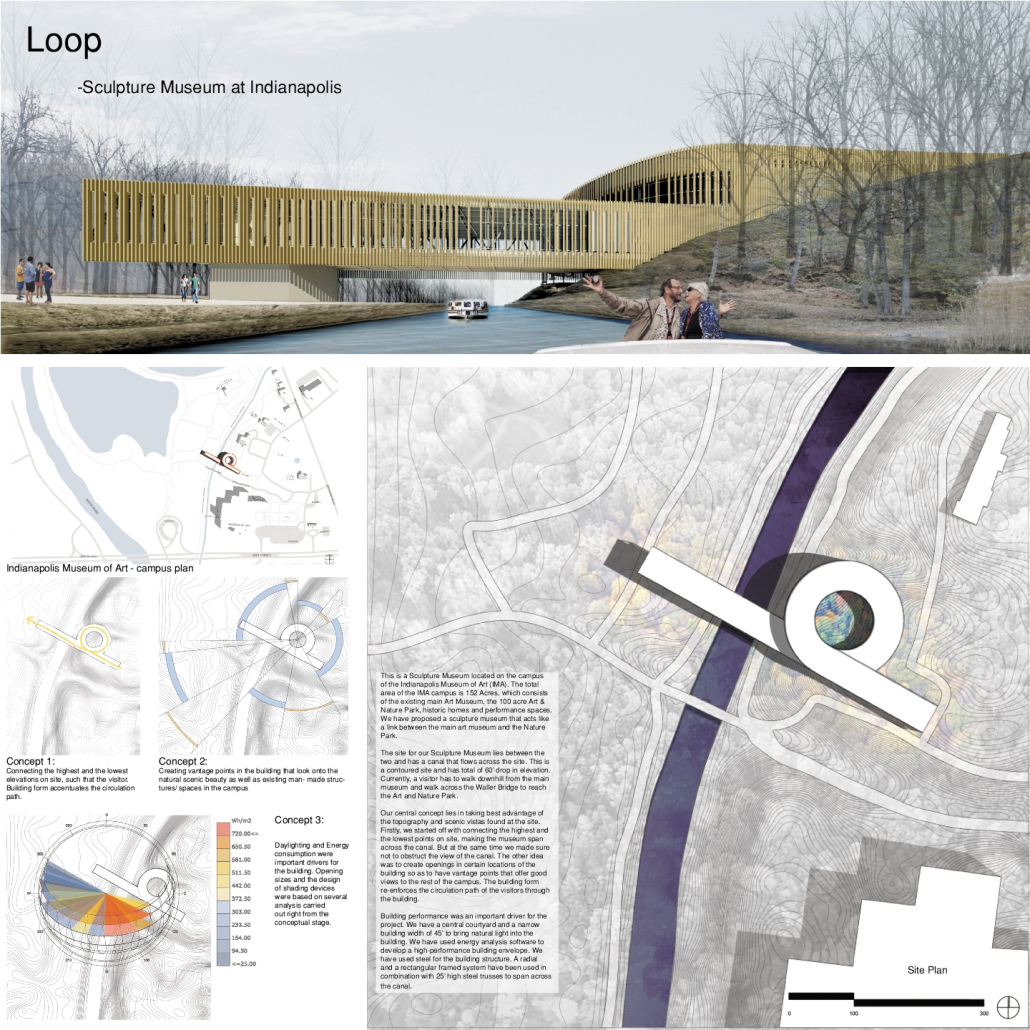
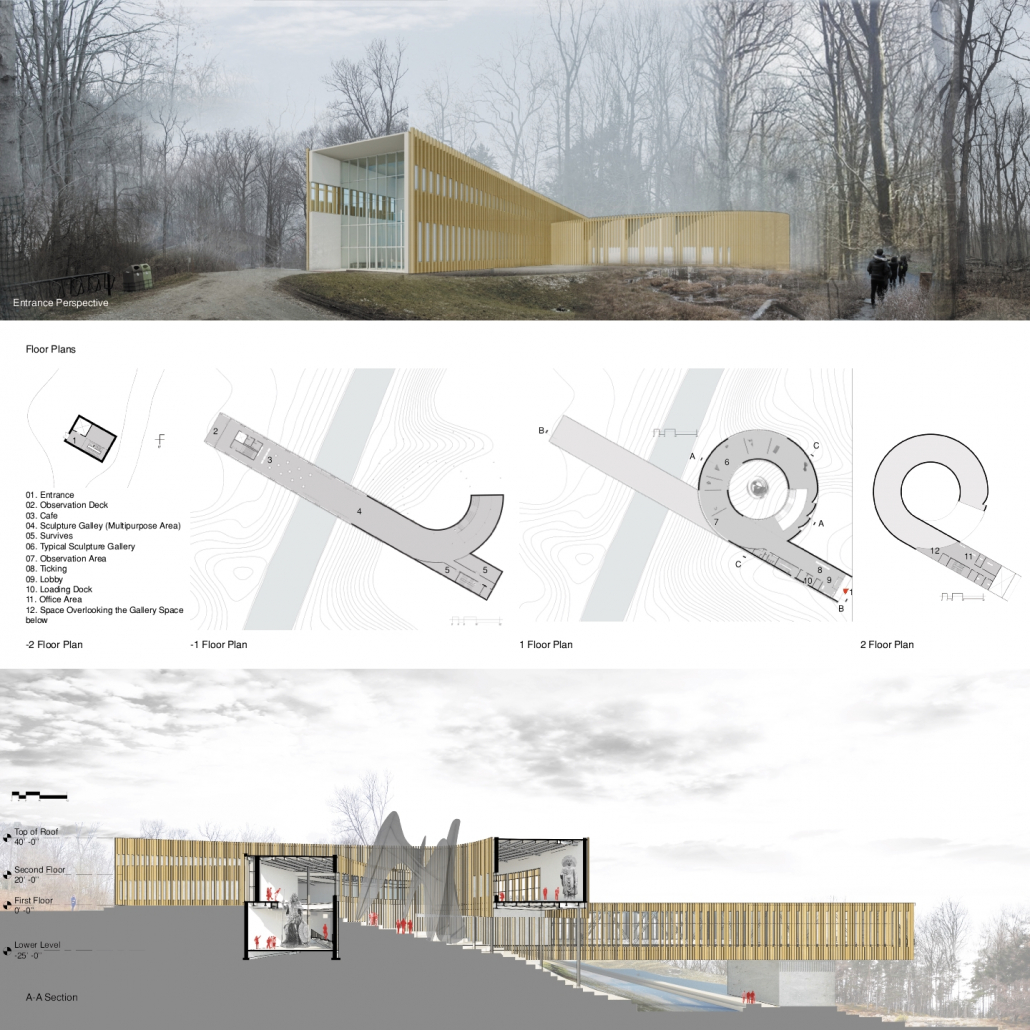
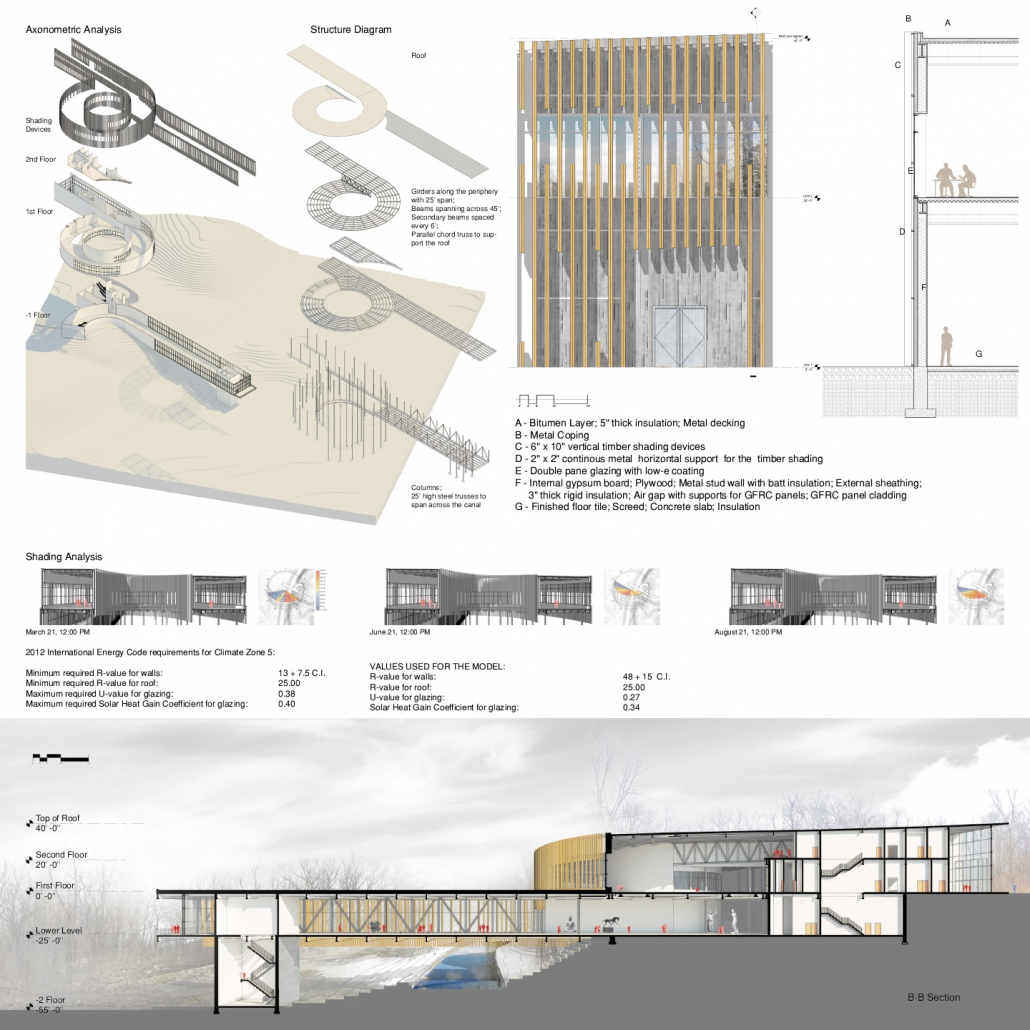


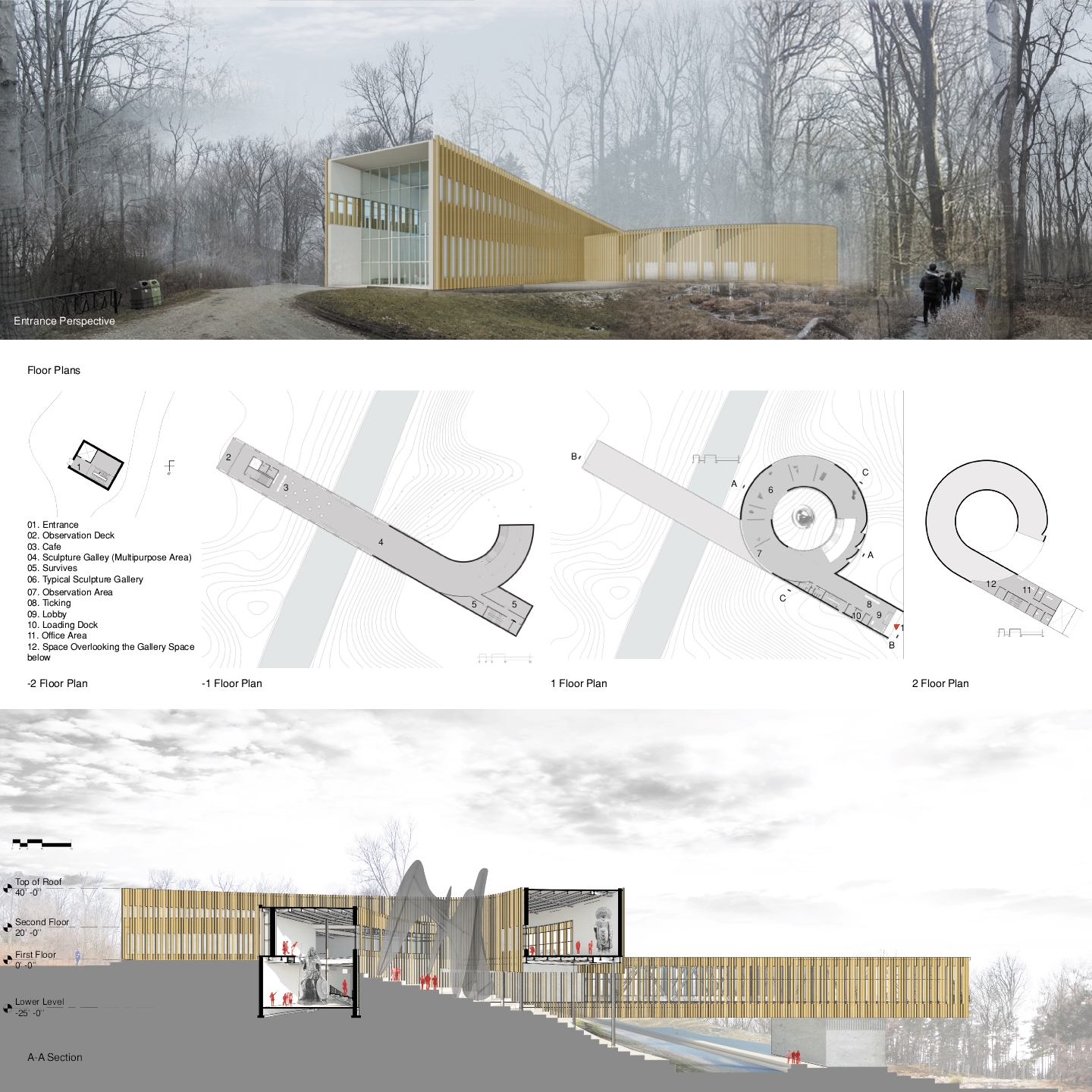

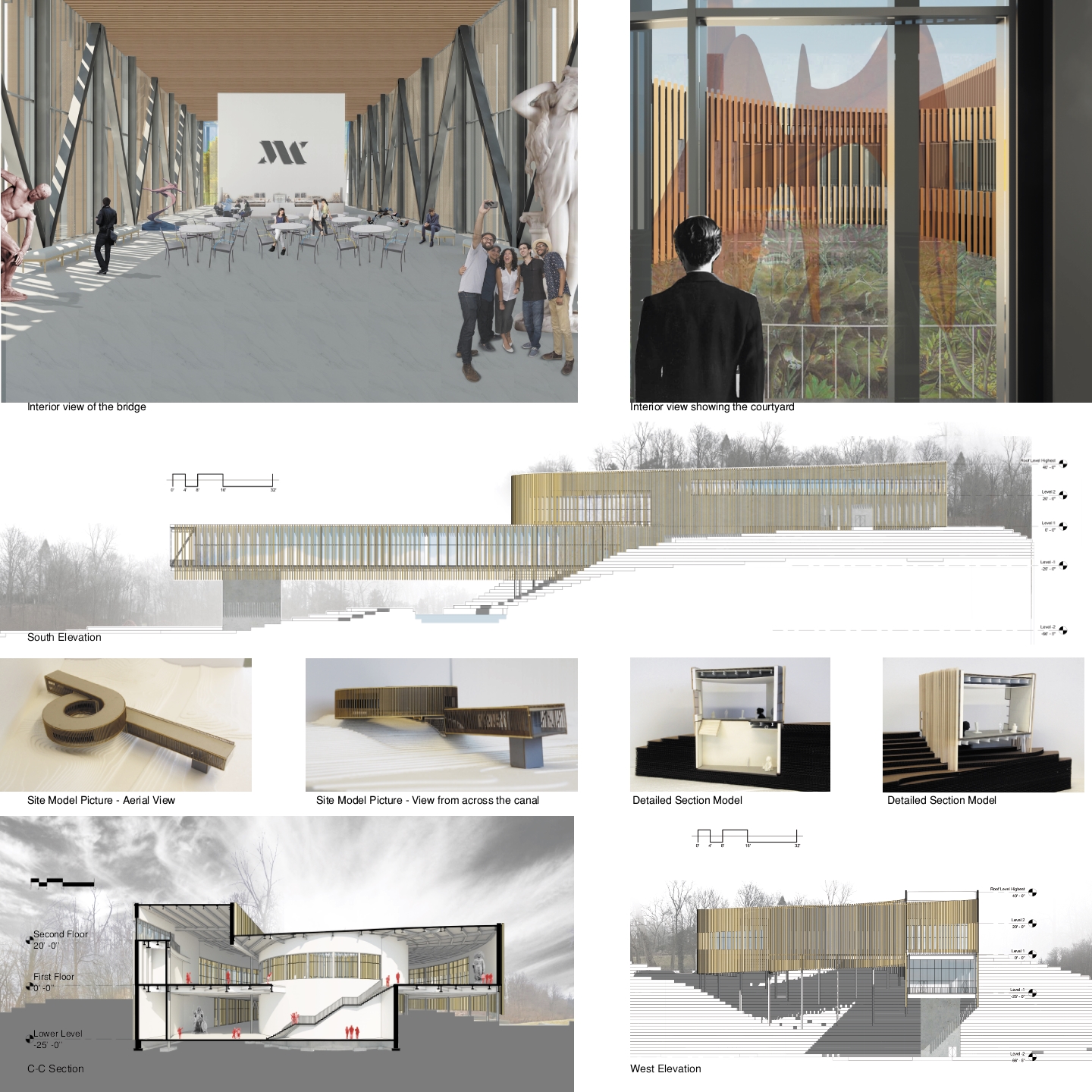
Project Description
This is a Sculpture Museum located on the campus of the Indianapolis Museum of Art (IMA). The total area of the IMA campus is 152 Acres, which consists of the existing main Art Museum, the 100 acre Art & Nature Park, historic homes and performance spaces. We have proposed a sculpture museum that acts like a link between the main art museum and the Nature Park.
The site for our Sculpture Museum lies between the two and has a canal that flows across the site. This is a contoured site and has total of 60’ drop in elevation. Currently, a visitor has to walk downhill from the main museum and walk across the Waller Bridge to reach the Art and Nature Park.
Our central concept lies in taking best advantage of the topography and scenic vistas found at the site. Firstly, we started off with connecting the highest and the lowest points on site, making the museum span across the canal. But at the same time we made sure not to obstruct the view of the canal. The other idea was to create openings in certain locations of the building so as to have vantage points that offer good views to the rest of the campus. The building form re-enforces the circulation path of the visitors through the building.
Building performance was an important driver for the project. We have a central courtyard and a narrow building width of 45’ to bring natural light into the building. We have used energy analysis software (Sefaira) to develop a high-performance building envelope. We have used steel for the building structure. A radial and a rectangular framed system have been used in combination with 25’ high steel trusses to span across the canal.
HM – Suspending within Interaction
Student: Kong Ye, Virginia Tech
Faculty Sponsor: Heinrich Schnoedt, Virginia Tech

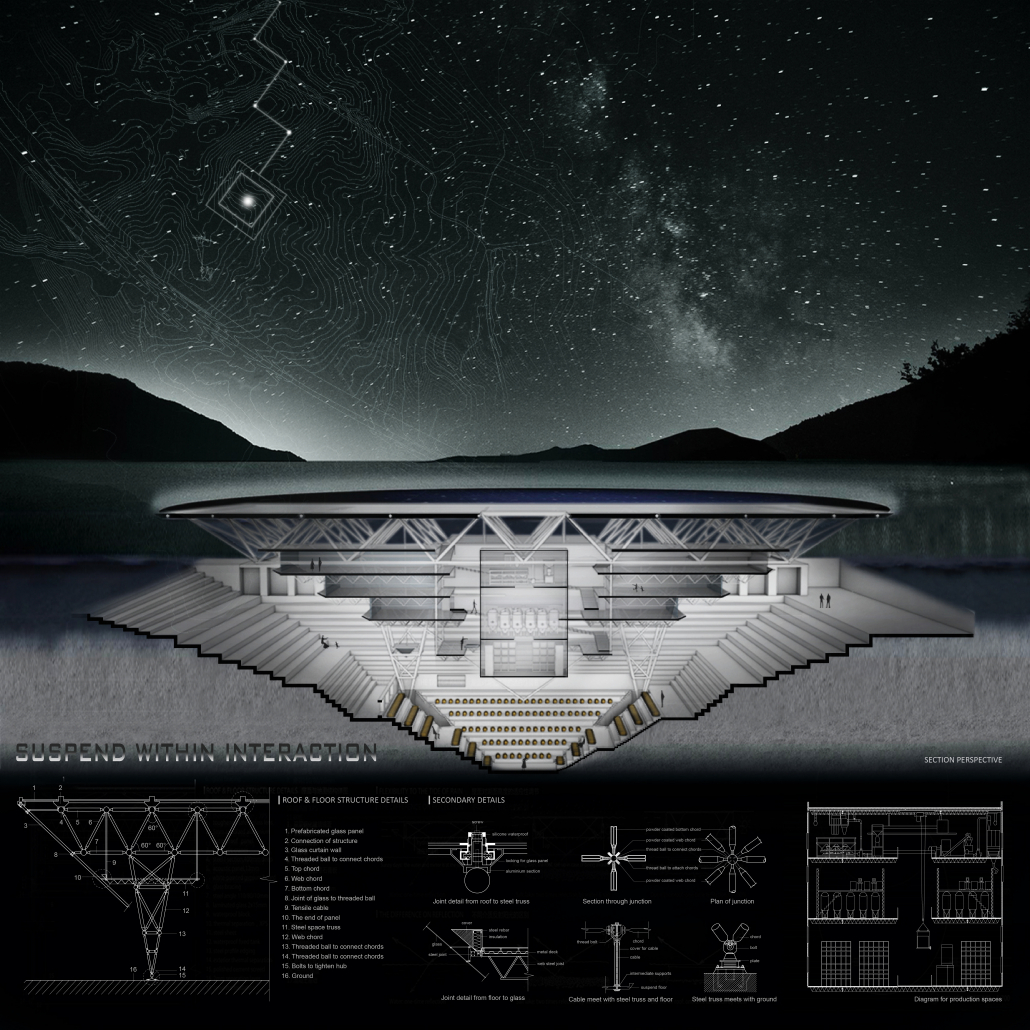
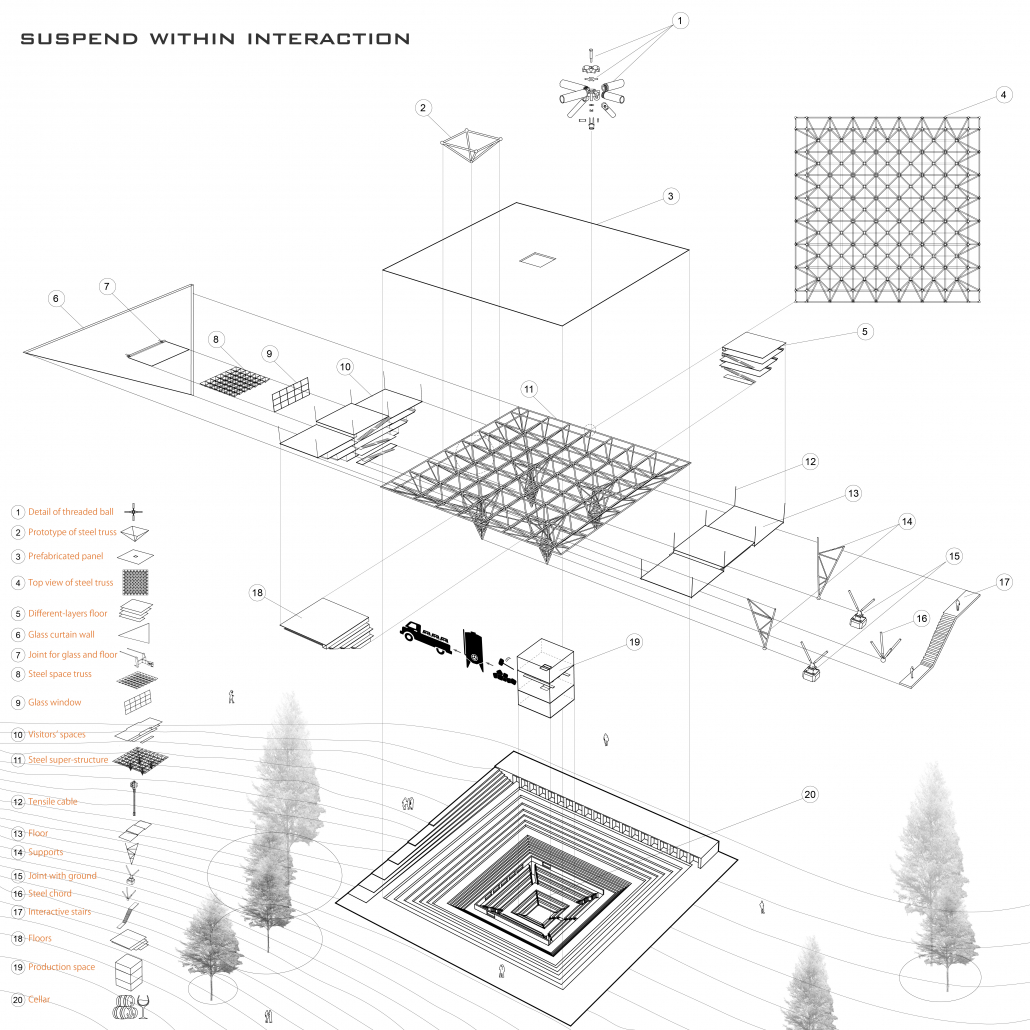

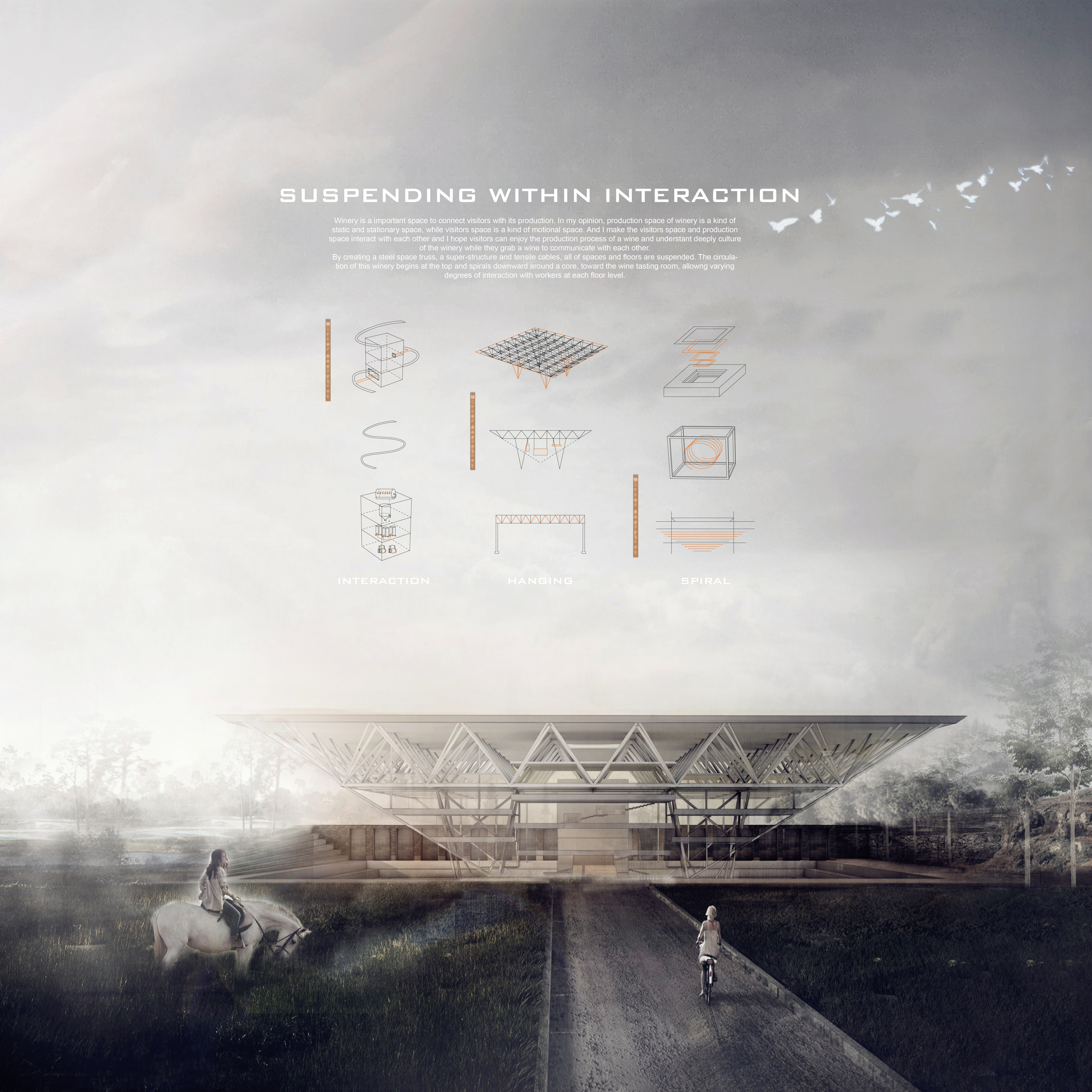
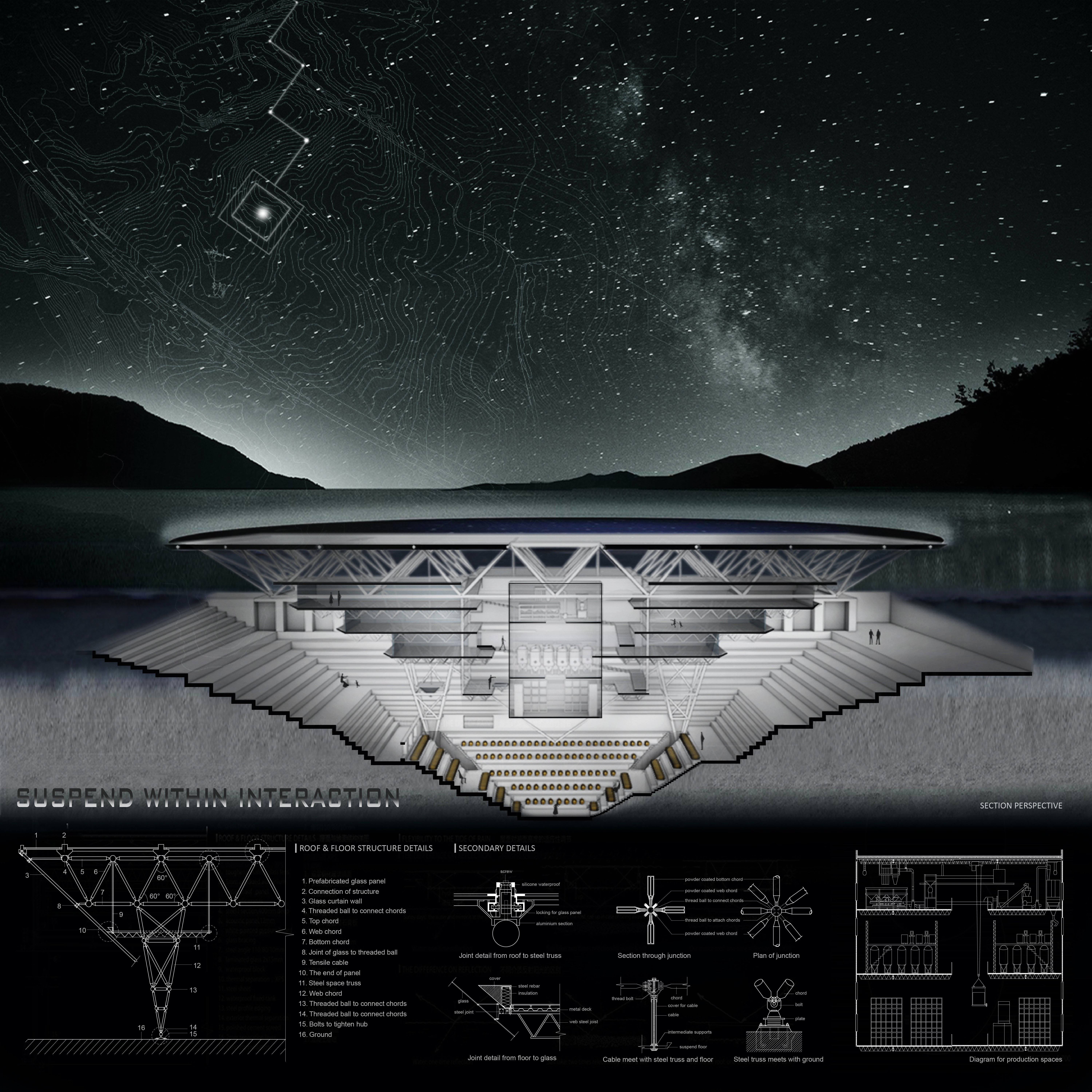
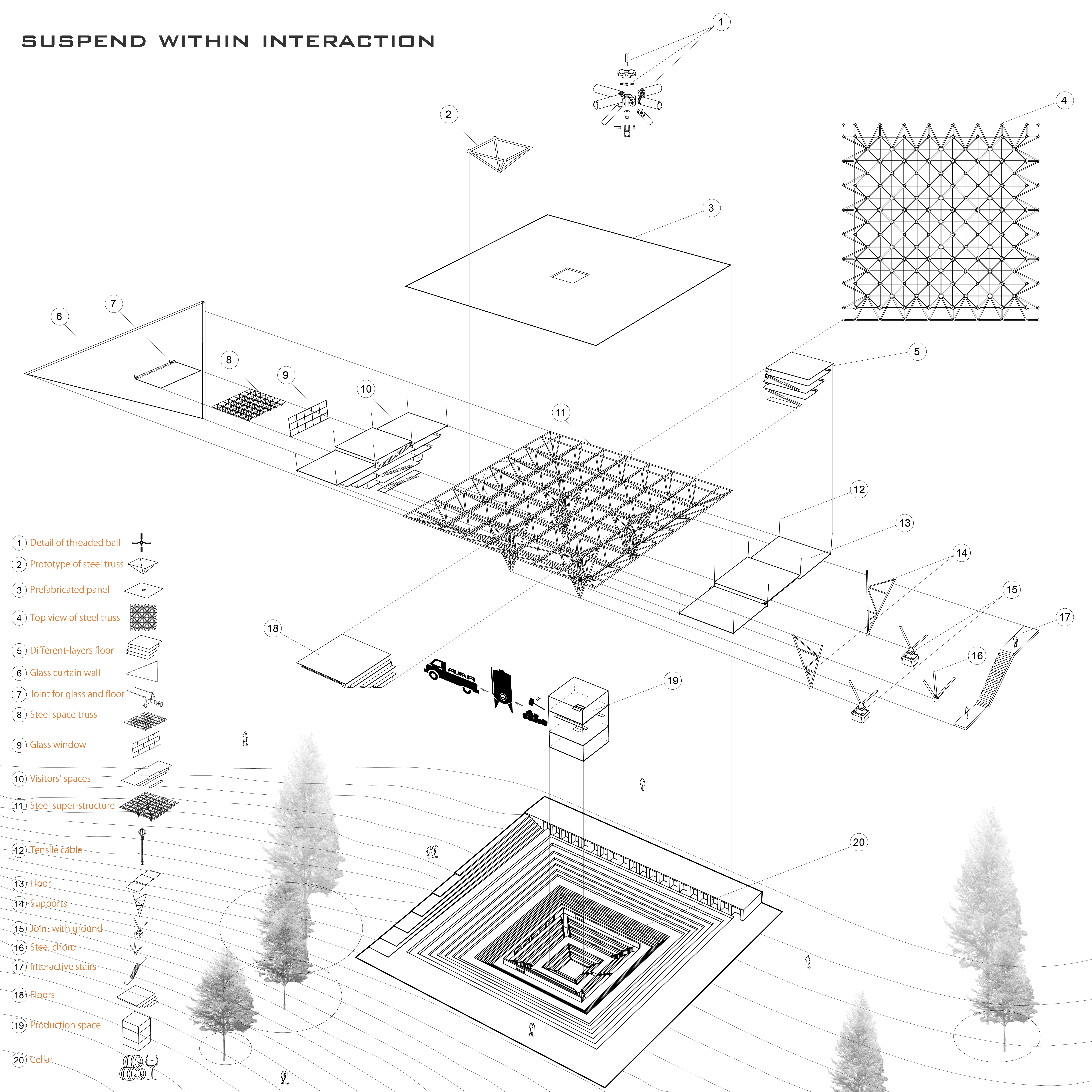
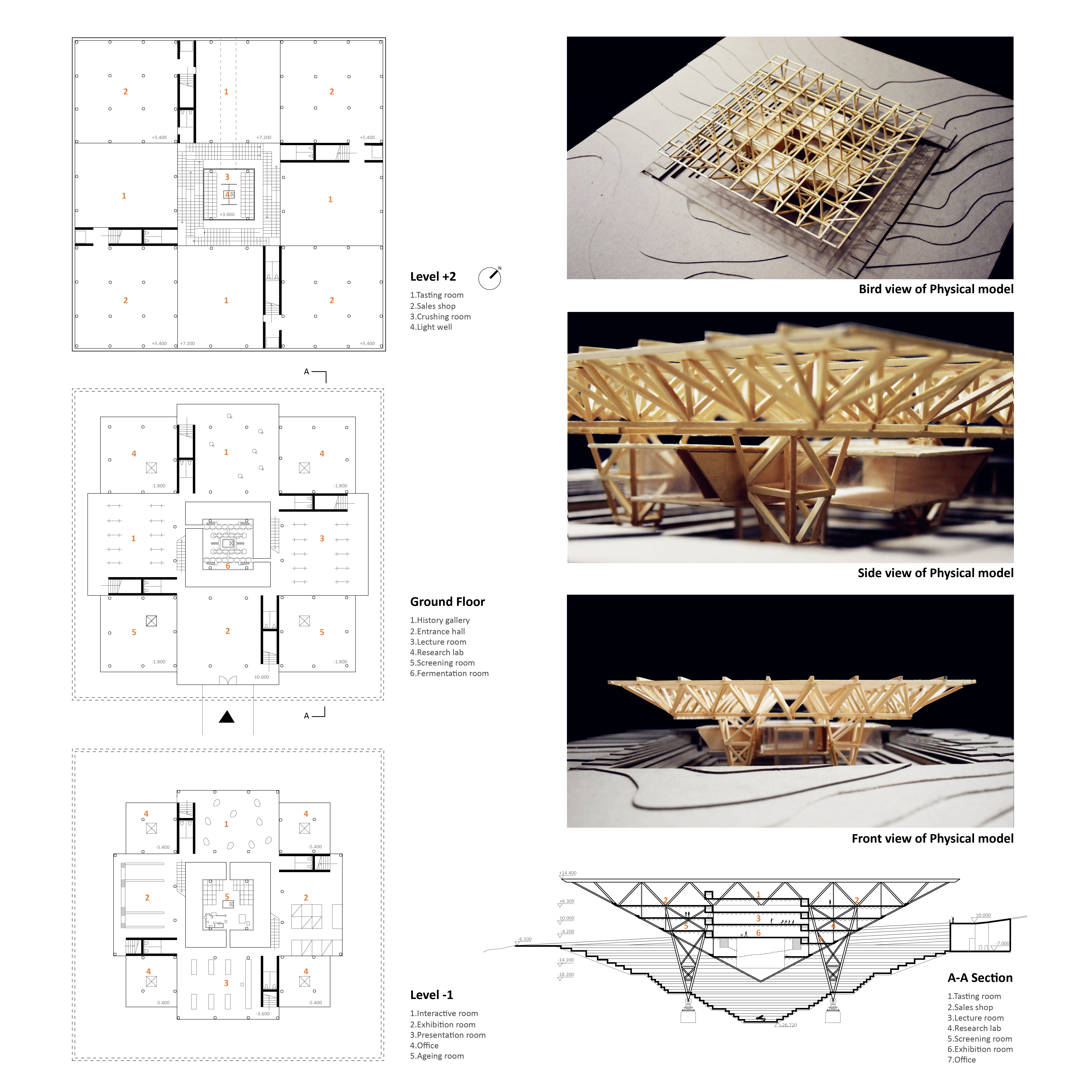
Project Description
Steel is widely used in construction and other applications because of its high tensile strength and hardness. In my winery project, I create the core structure of winery—steel space truss and steel supports and I use tensile cables to suspend all of floors of winery. Each steel in the steel space truss, is like a bone that can present the strength potential of steel completely. Due to the accumulation of central forces in this structure and the dispersion of forces on both sides, those suspended floors and the steel space truss together eventually form a shape of the winery, just like a “inverted pyramid”. The circulation of this winery begins at the top and spirals downward around a core, toward the wine tasting room, allowing varying degrees of interaction with workers at each floor level.
In addition, In my opinion, winery should be an interactive place for visitors. The production space of winery is a kind of static and stationary space, while visiting space is a kind of dynamic space. Winery’s production spaces can be interactive with visiting spaces and visitors can have interaction with workers. So, steel ductility and flexibility give infinite possibility for spaces. Thus, the potential of steel can be fully reflected.
HM – Corrosion of Time
Student: Juncheng Shen, University of Hawaii At Manoa
Faculty Sponsor: Clark E. Llewellyn, University of Hawaii At Manoa
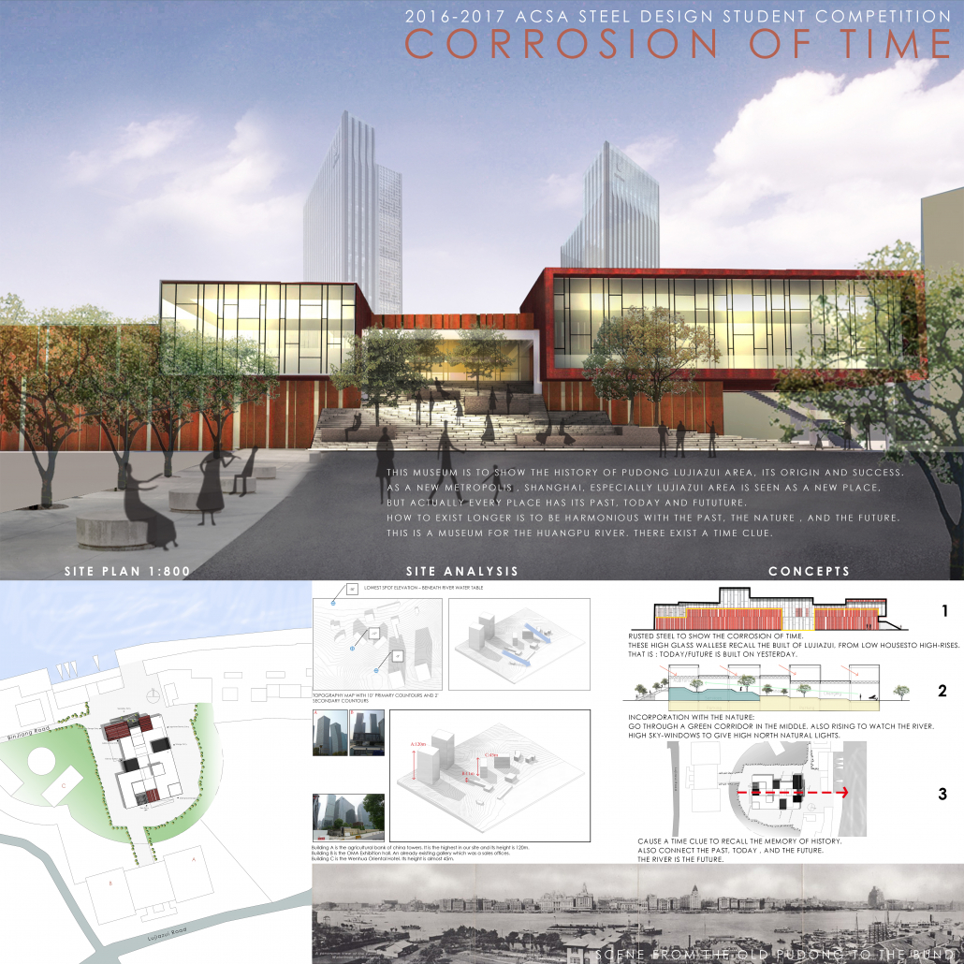
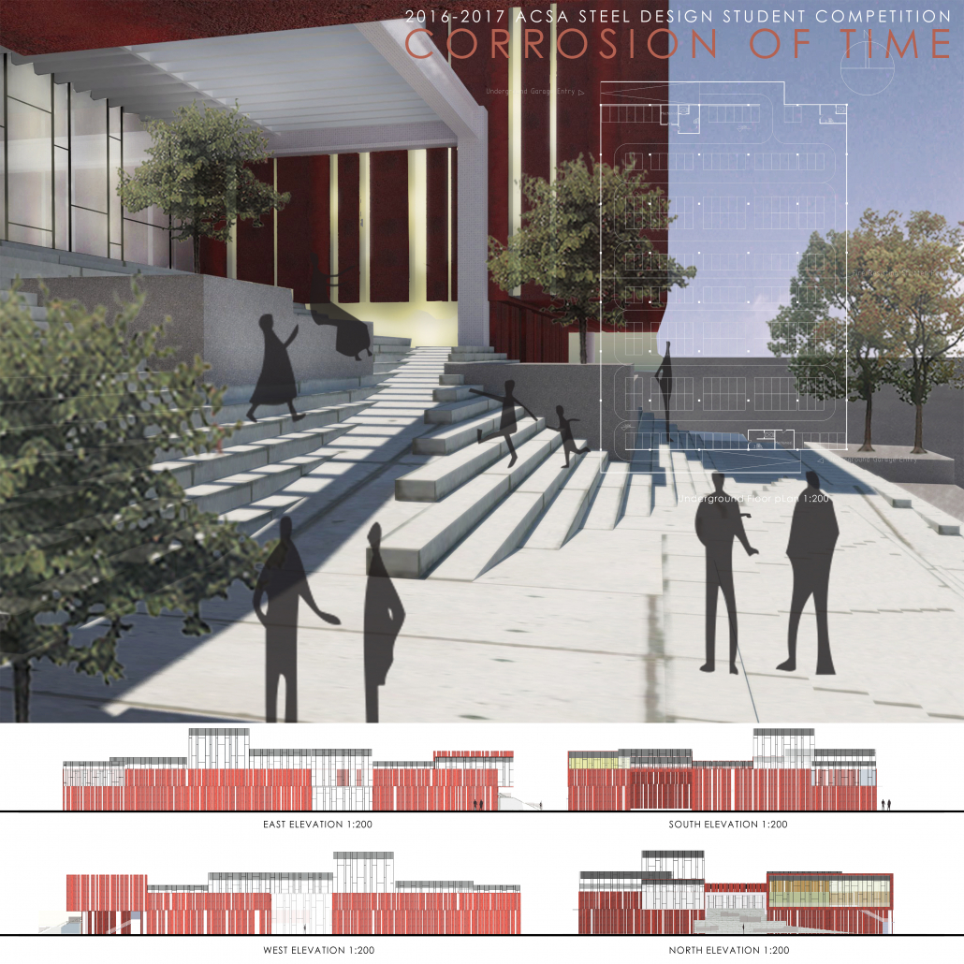
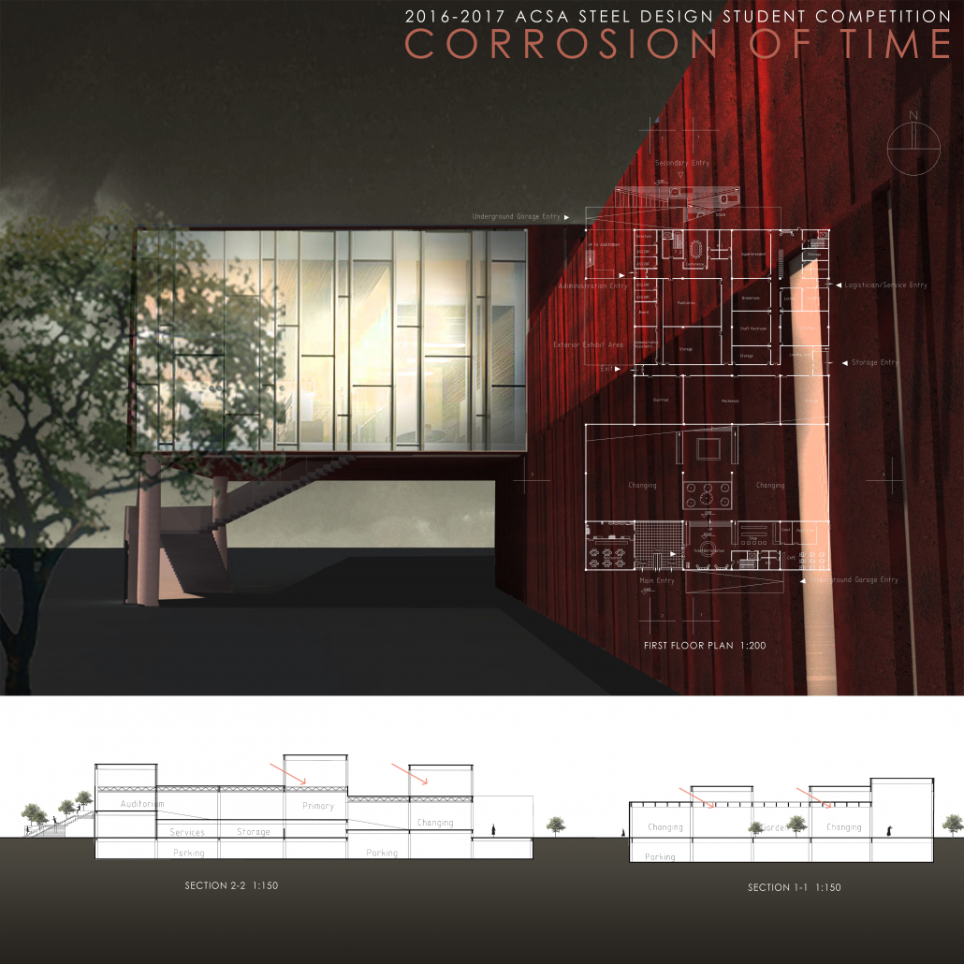
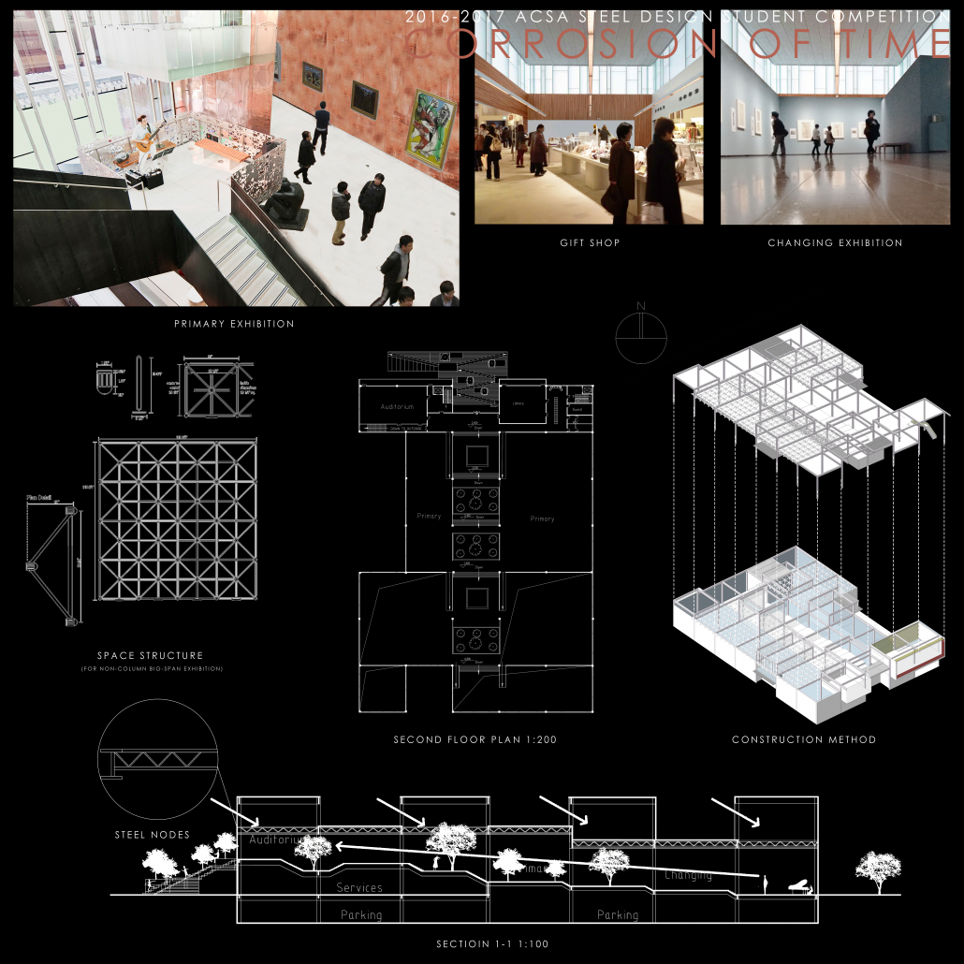

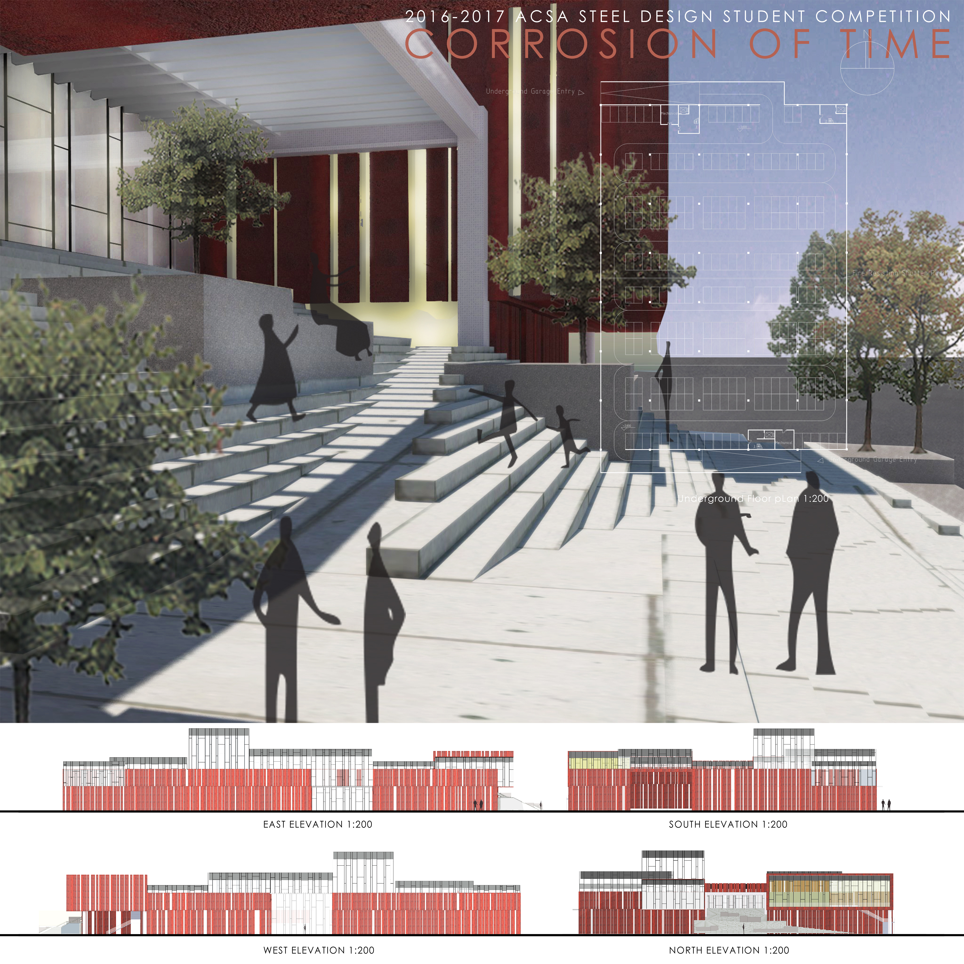
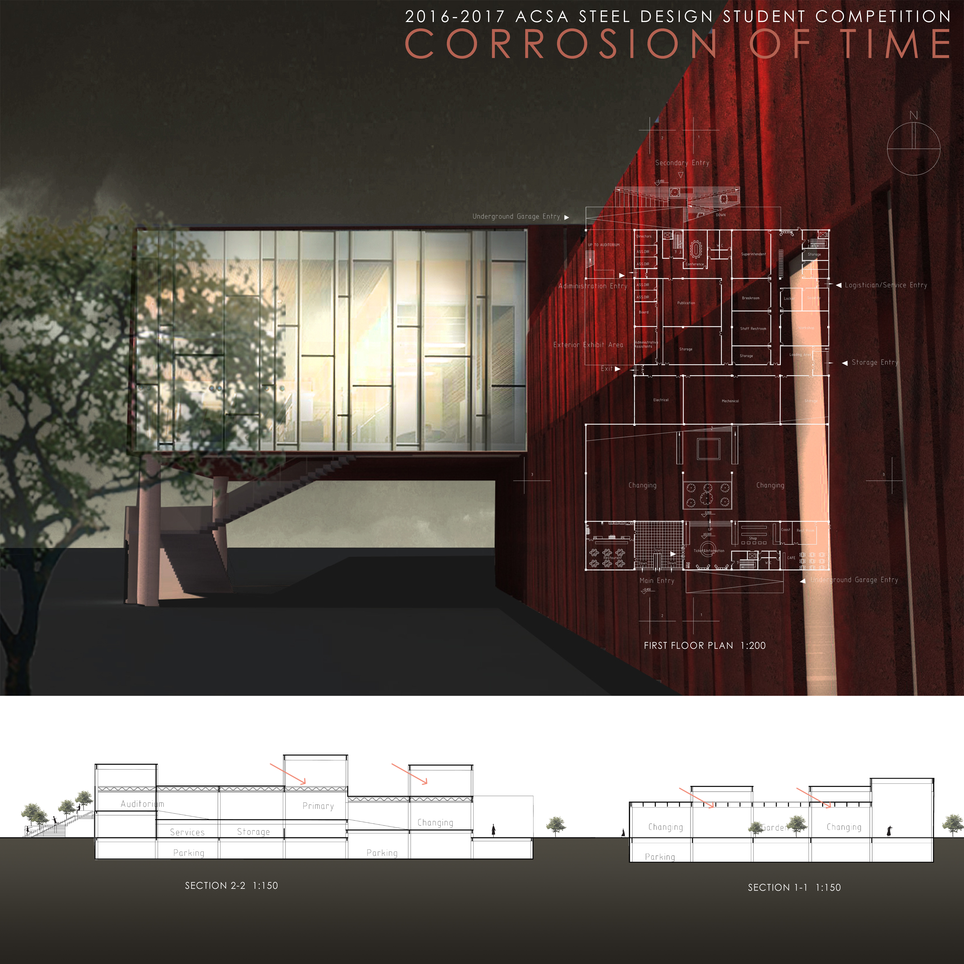
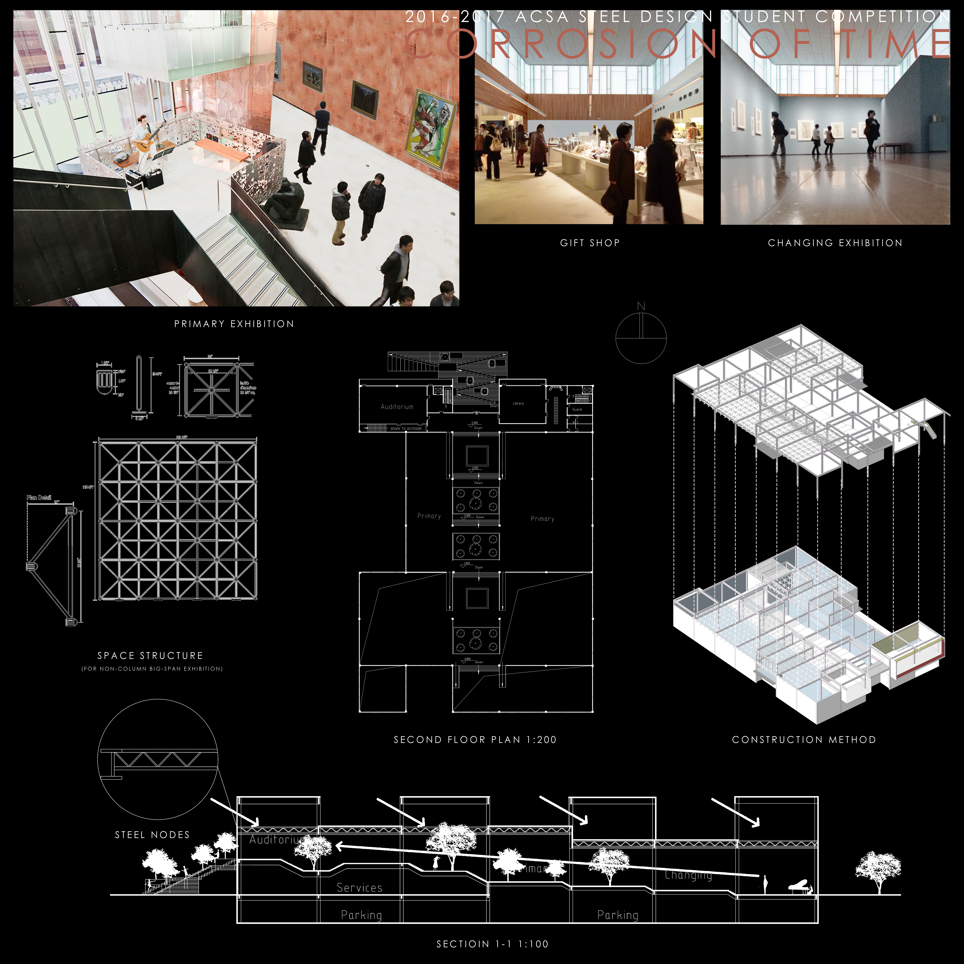
Project Description
As a new metropolis, Shanghai, especially Lujiazui area is seen as a new place, but actually every place has its past, today and future. Rusted steel was ideal to build the memory of the past, and at the same time to outlook the future. This museum is going to show the history of Pudong Lujiazui area, its origin and success, also can hold public activities and flexible exhibition. How to exist longer is to be harmonious with the past, the nature, and the future, this is a museum for the Huangpu River. There exist a time clue. This is a museum for the Huangpu River and is going to show the history of Pudong Lujiazui area, its origin and success, also can hold public activities and flexible exhibition. The river is the past, and also the future.
This is a museum for the Huangpu River —–there do exist a time clue to let people think. Rusted steel to show the corrosion of time. These high glass walls recall the built of Lujiazui, from low houses to high-rises, that is : today/future is built on yesterday.
Incorporation with the nature: Go through a green corridor in the middle, also rising to watch the river. High sky-windows to give high north natural lights. also this shows clearly the vertical partitioning, that put service space underneath the served space. Cause a time clue to recall the memory of history. Also connect the past, today, and the future. The river is the future.
The northwest corner design: citizens can have activities on the corner area with a smooth route combining the auditorium , stramp and also the exterior exhibition area.
HM – Temporary Fields
Student: Alexis Luna, New Jersey Institute of Technology
Faculty Sponsor: Michael Zdepski , New Jersey Institute of Technology
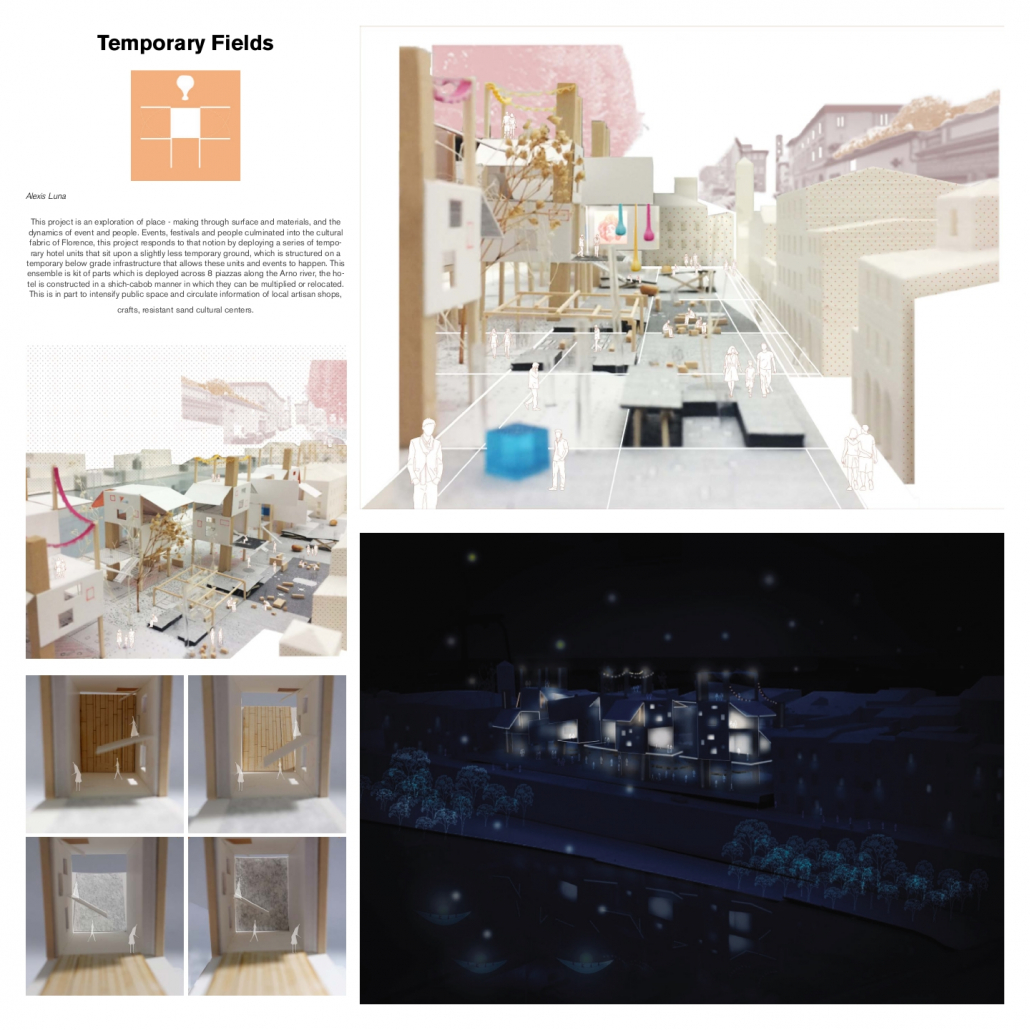

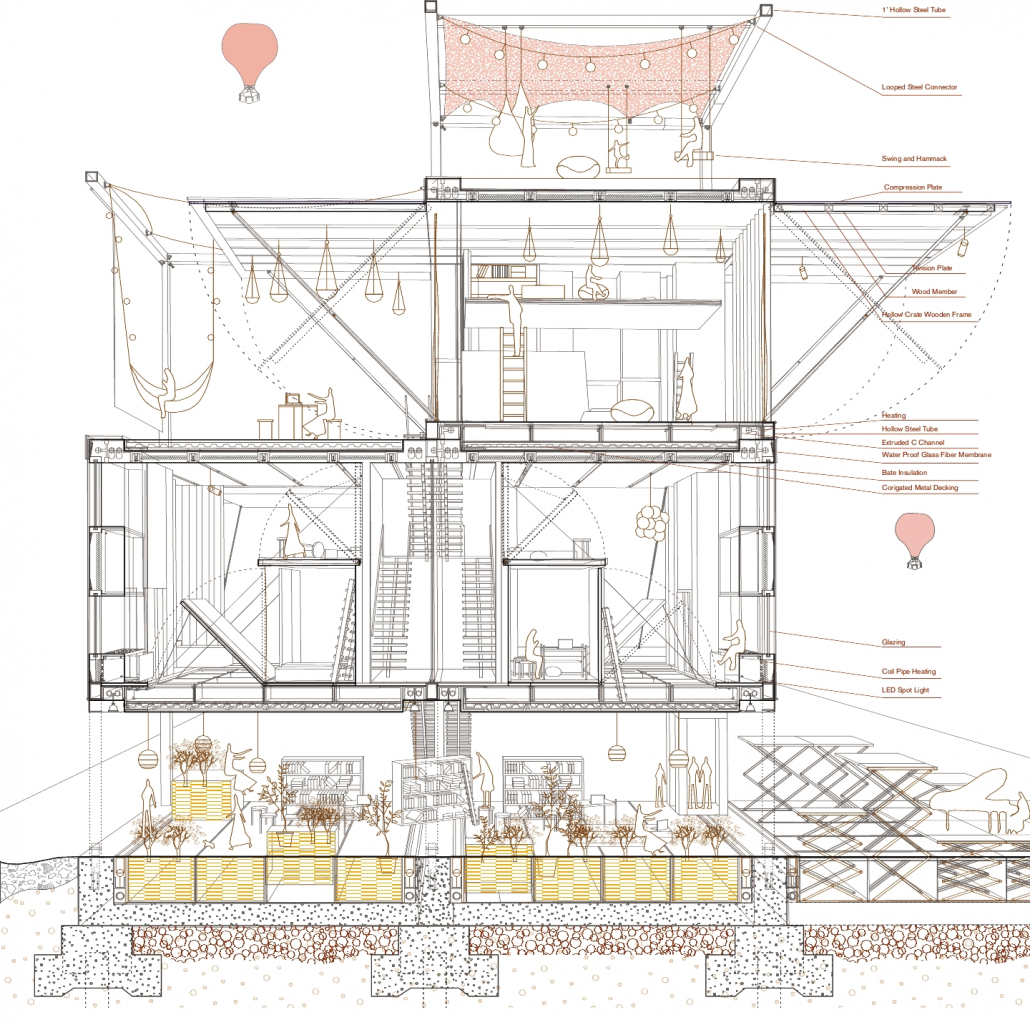
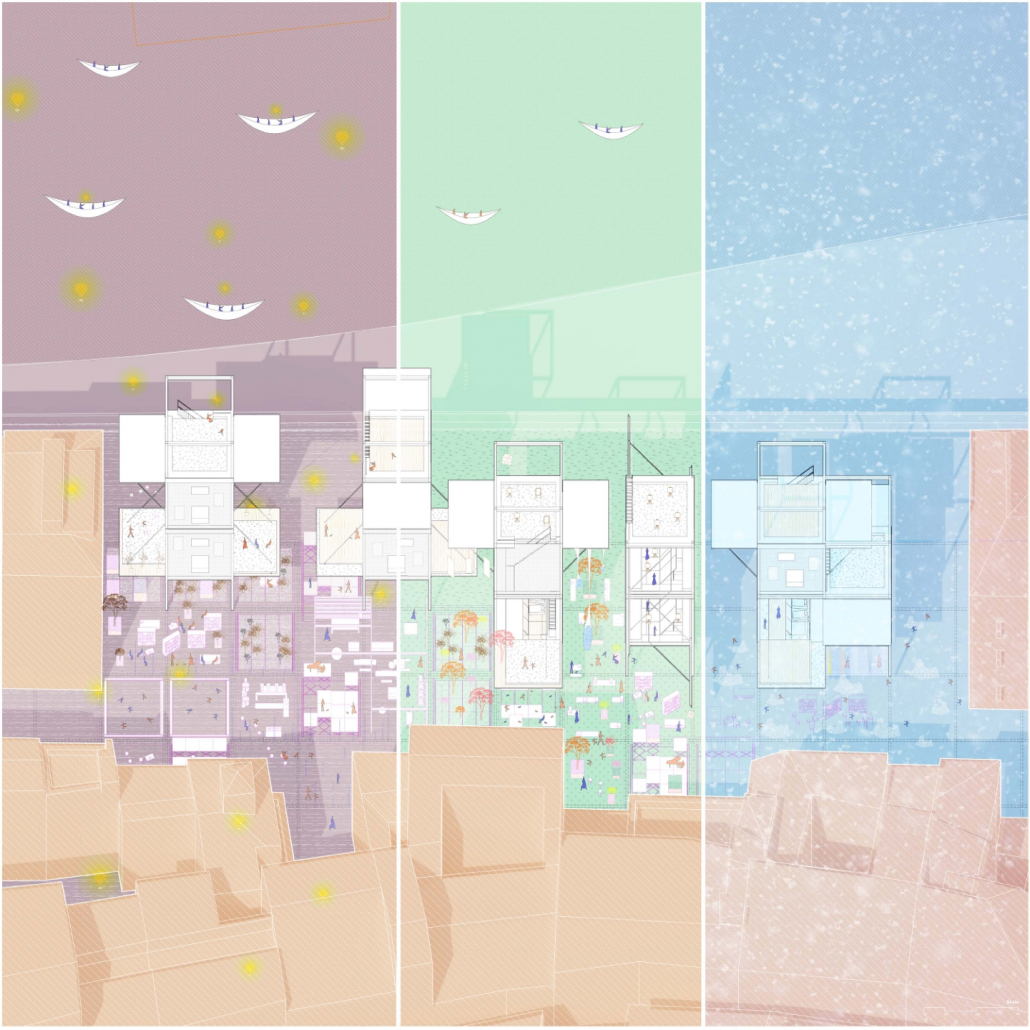
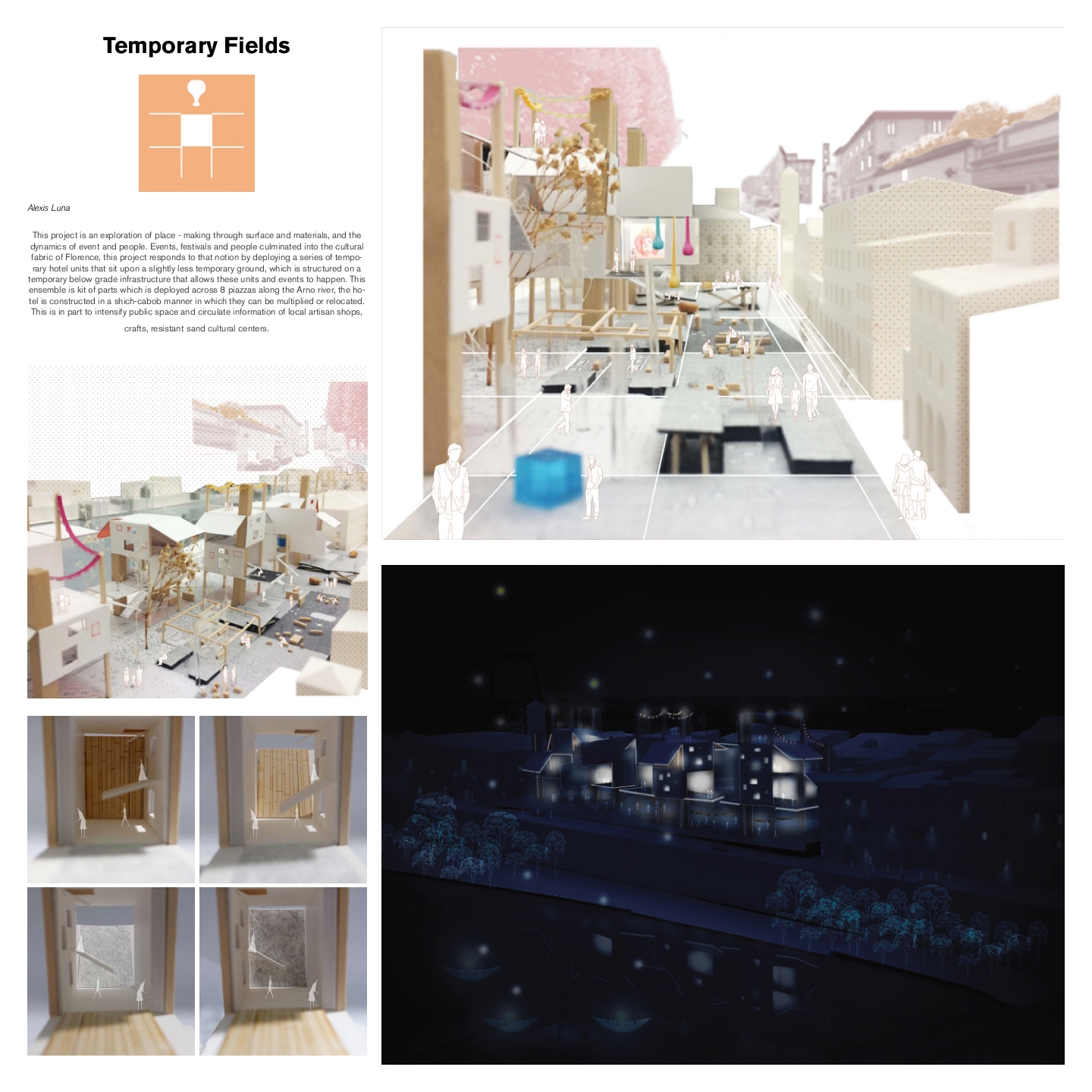

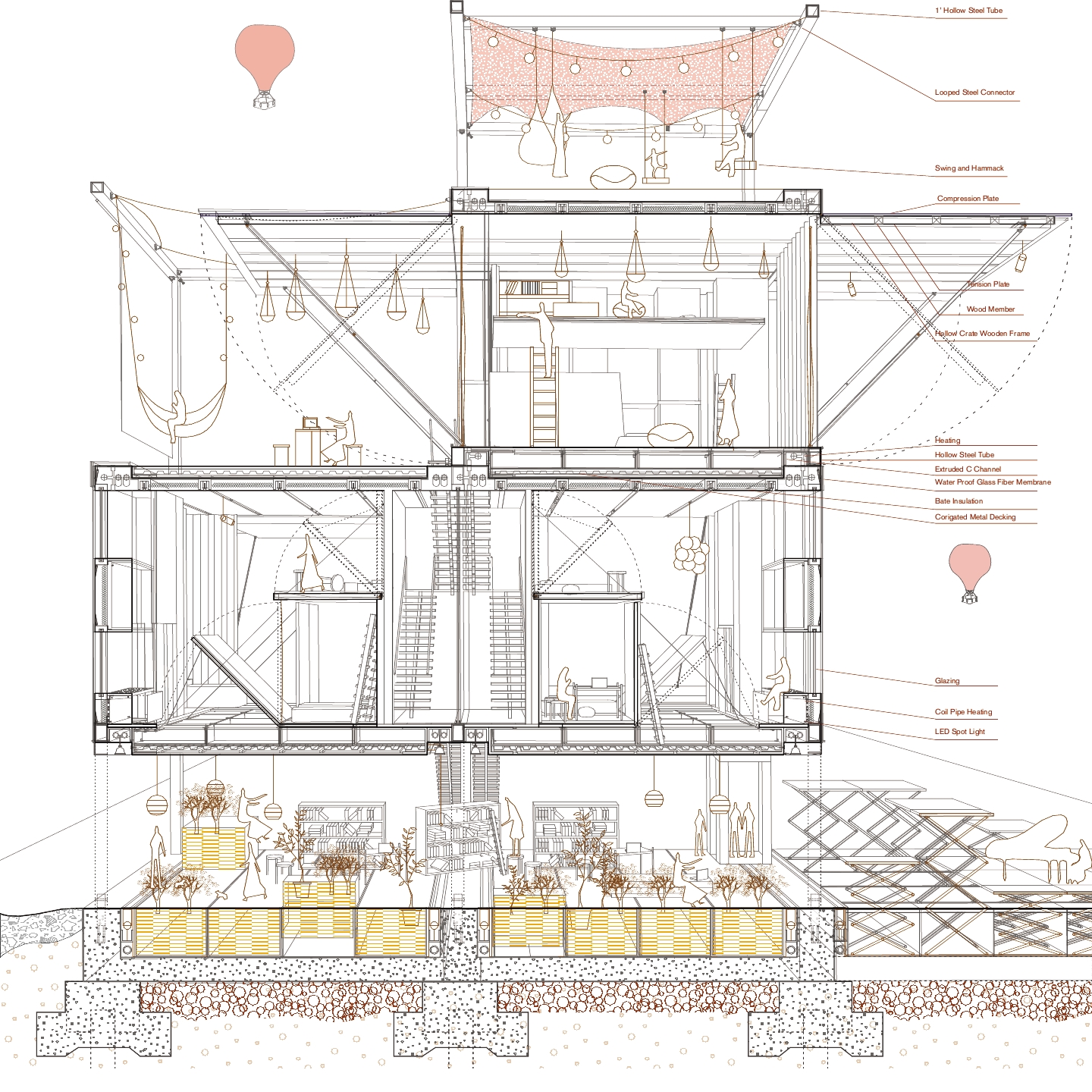
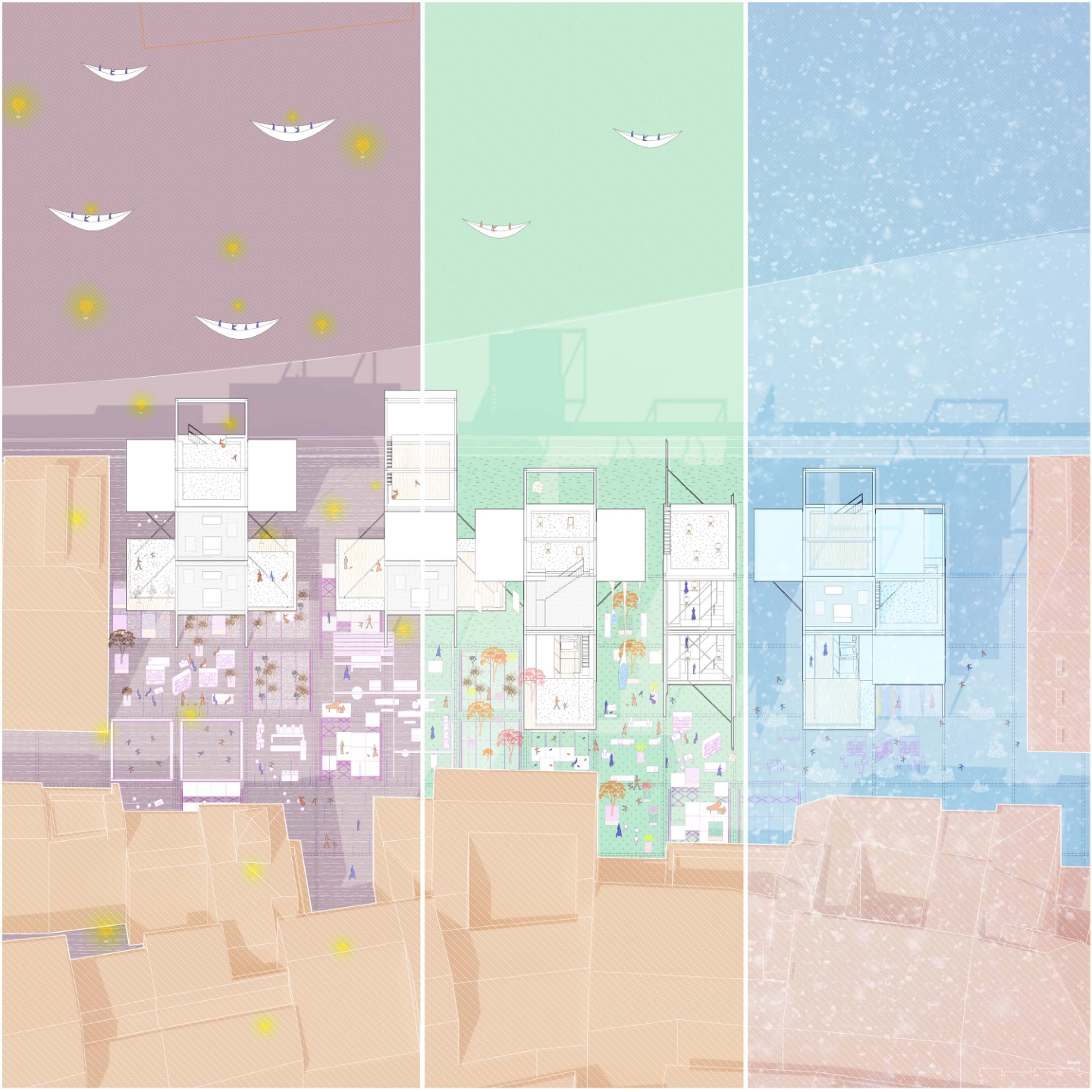
Project Description
This project is an exploration of place – making through surface and materials, and the dynamics of event and people over time. Events, festivals and people culminated into the cultural fabric of Florence, this project responds to that notion by deploying a series of temporary hotel units that sit upon a slightly less temporary ground, which is situated on a below grade infrastructure that allows these units and events to happen. This ensemble is kit of parts which is deployed across eight piazzas along the Arno river and Oltrarno, the hotel is constructed in a shish – kabob manner in which they can be multiplied, relocated or re-purposed. Each unit consist of a glass waterproofing membrane which is wrapped around a lightweight steel framework. Inhabitants have the option to expand their units to provide a balcony for themselves or a canopy for the locals. This is in efforts to intensify public space and circulate information of local artisan shops crafts, resistant and cultural centers.
Hotels can be considered both a self-contained world, an escape from the pressures of tourism and new experiences, and on the other hand, an extension of the town square, a public living room. It is the intention for every room to be unique and memorable. Each room should take advantage of its special location in the context, relationship to specific vistas, daylight, summer breeze, site amenities, unique architectural attributes, ect. Boutique-ness implies creating character rich settings, individualized either by setting, experience or theme.
HM – Rhizome Terminal
Students: John Sayegh & Samantha Sowell, University of Tennessee-Knoxville
Faculty Sponsor: Kevin Stevens, University of Tennessee-Knoxville
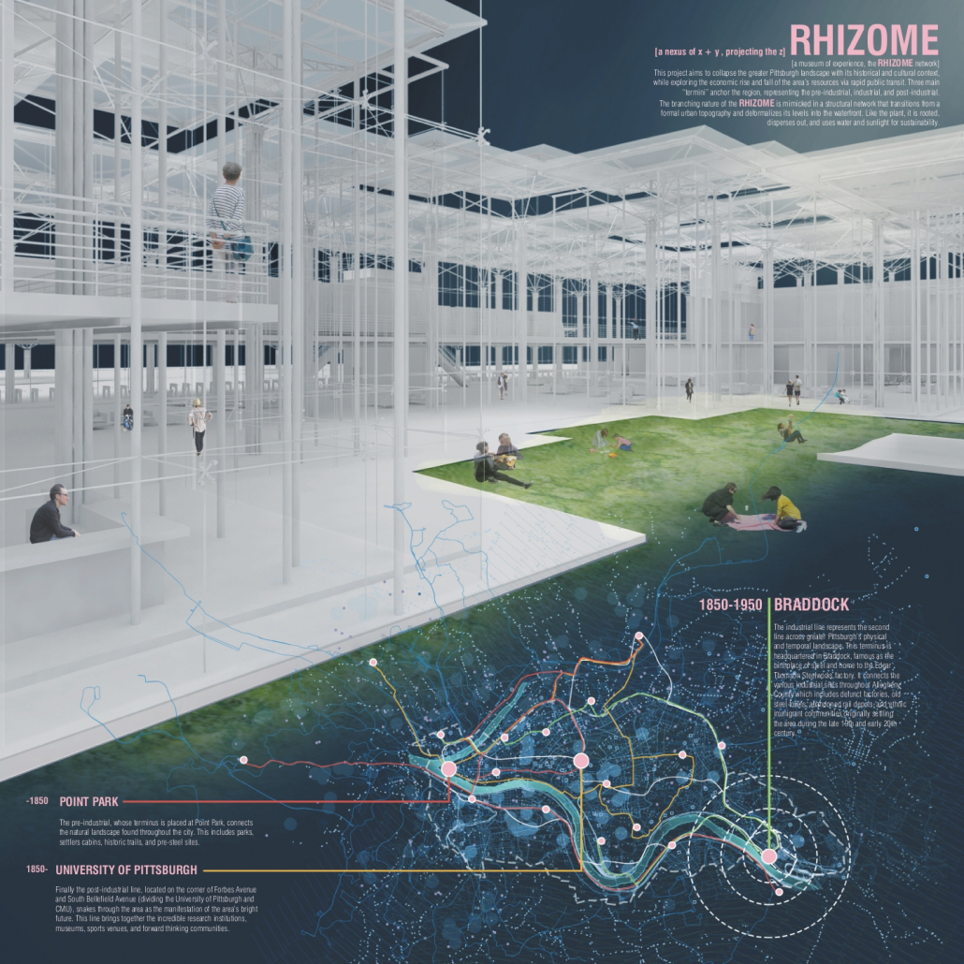
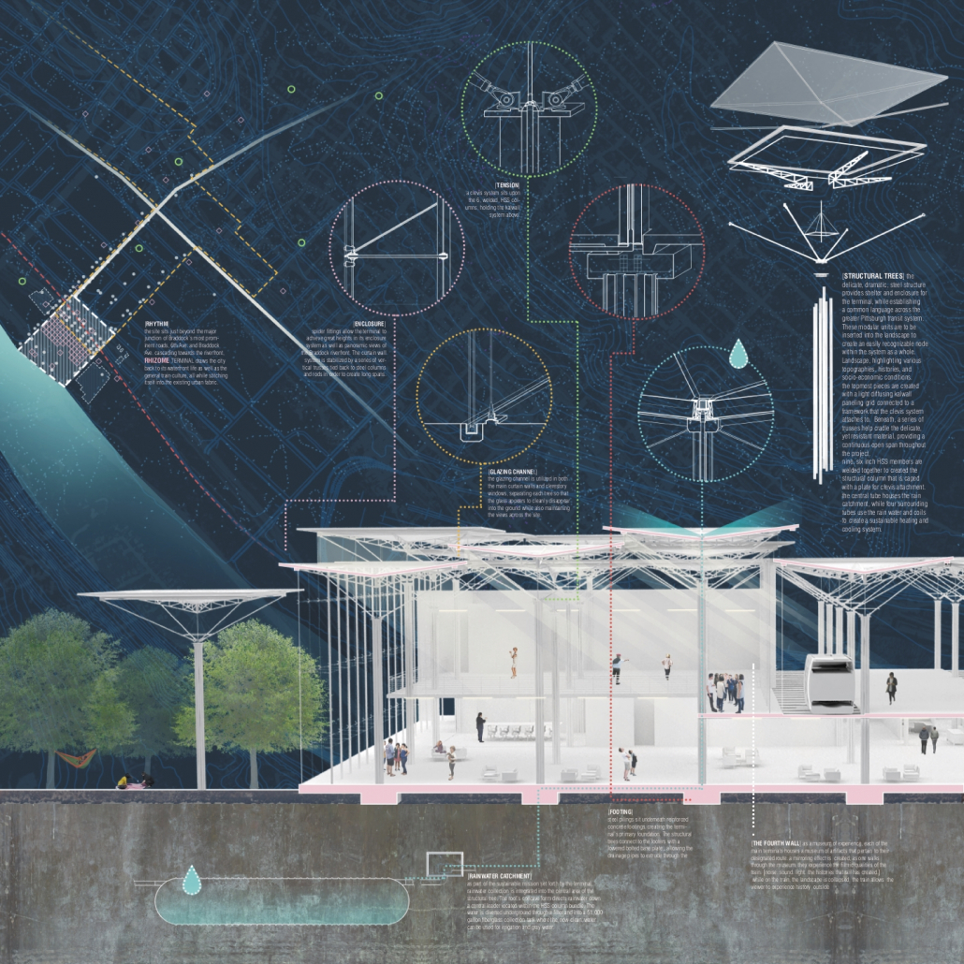
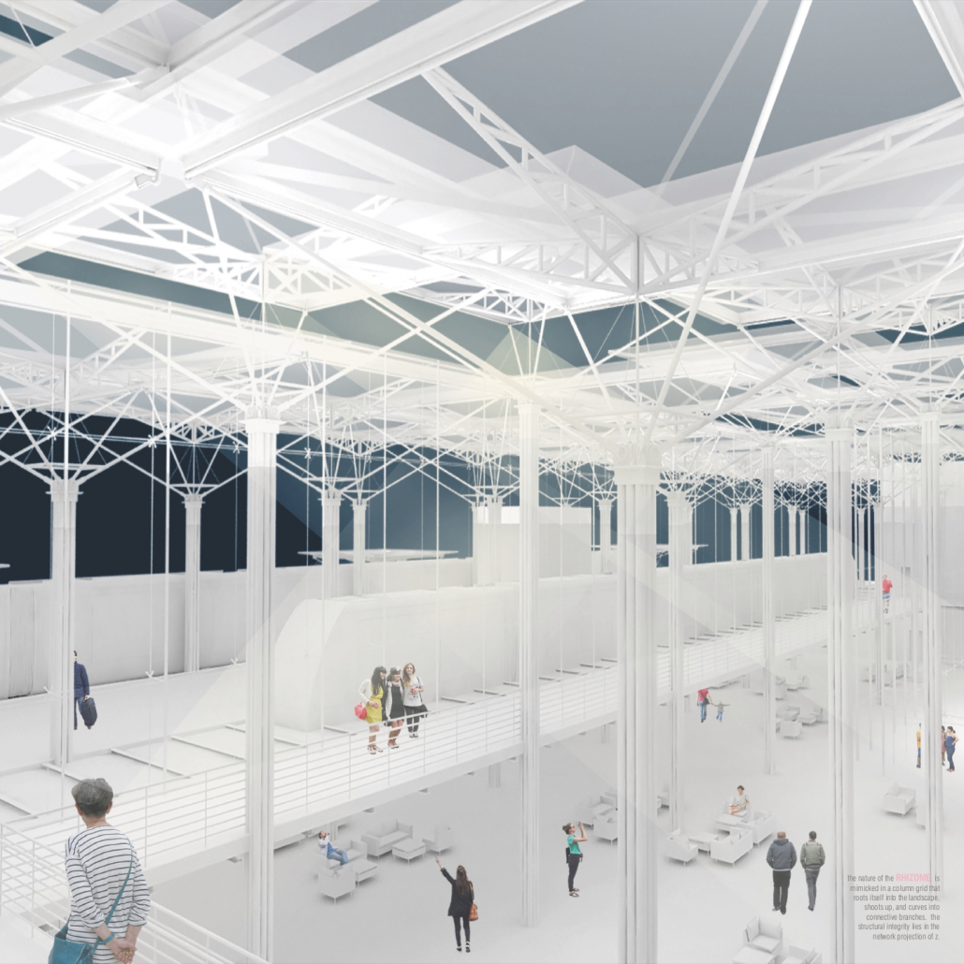
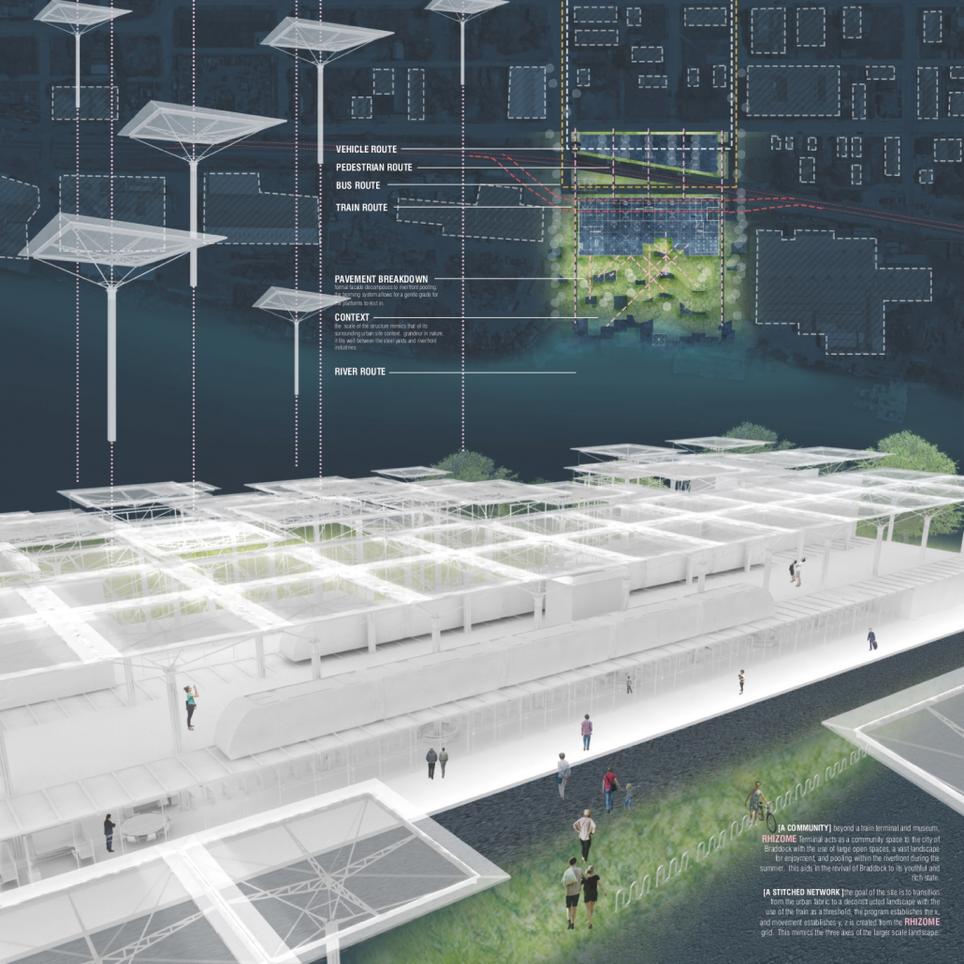
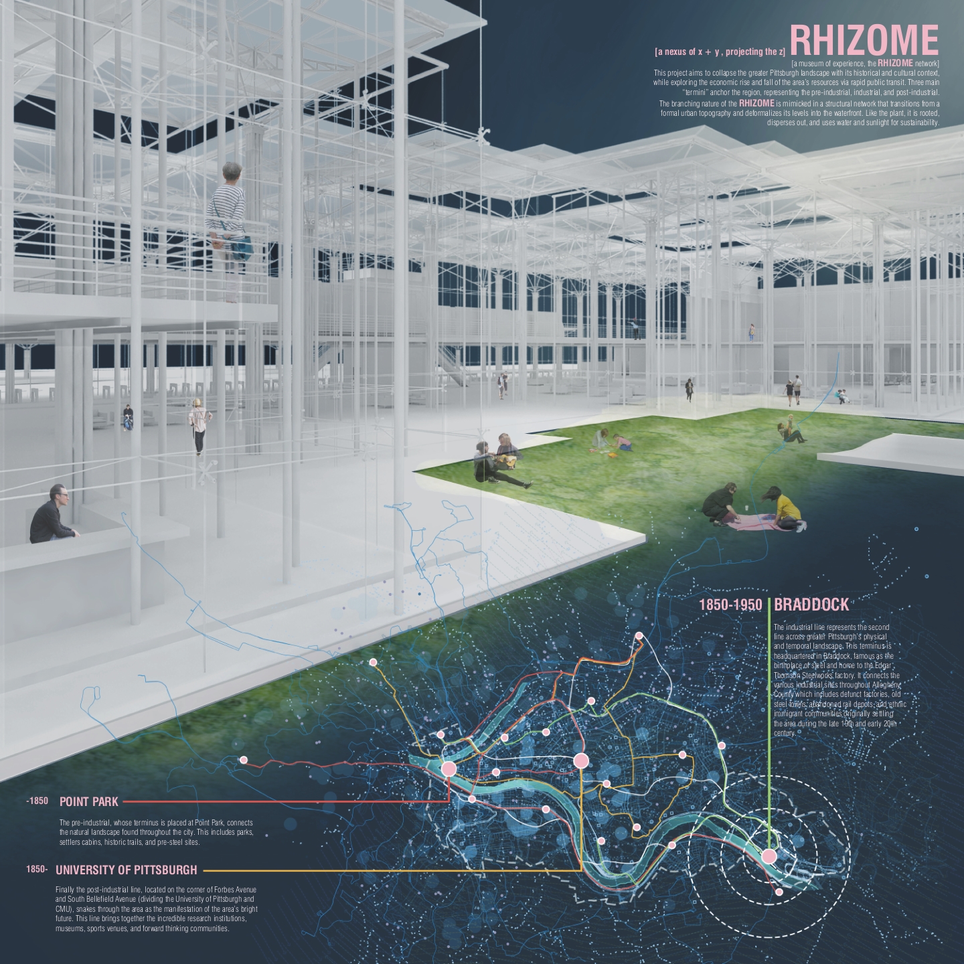
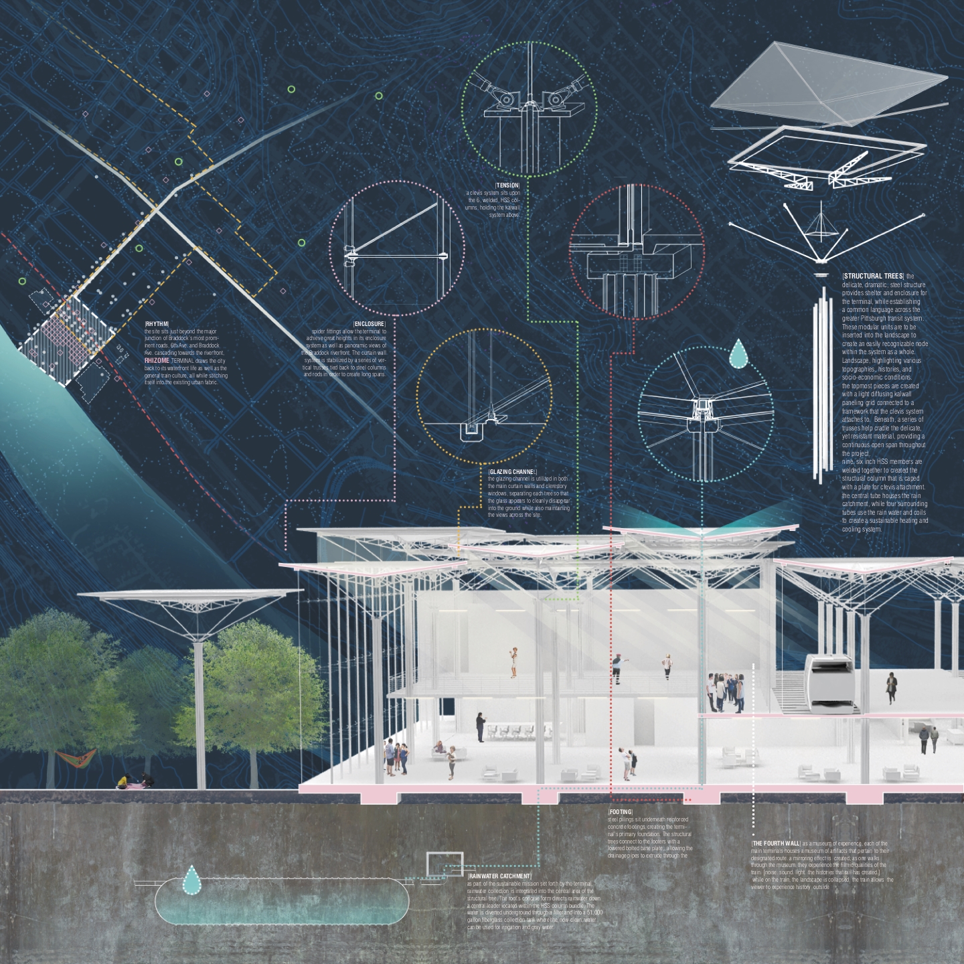
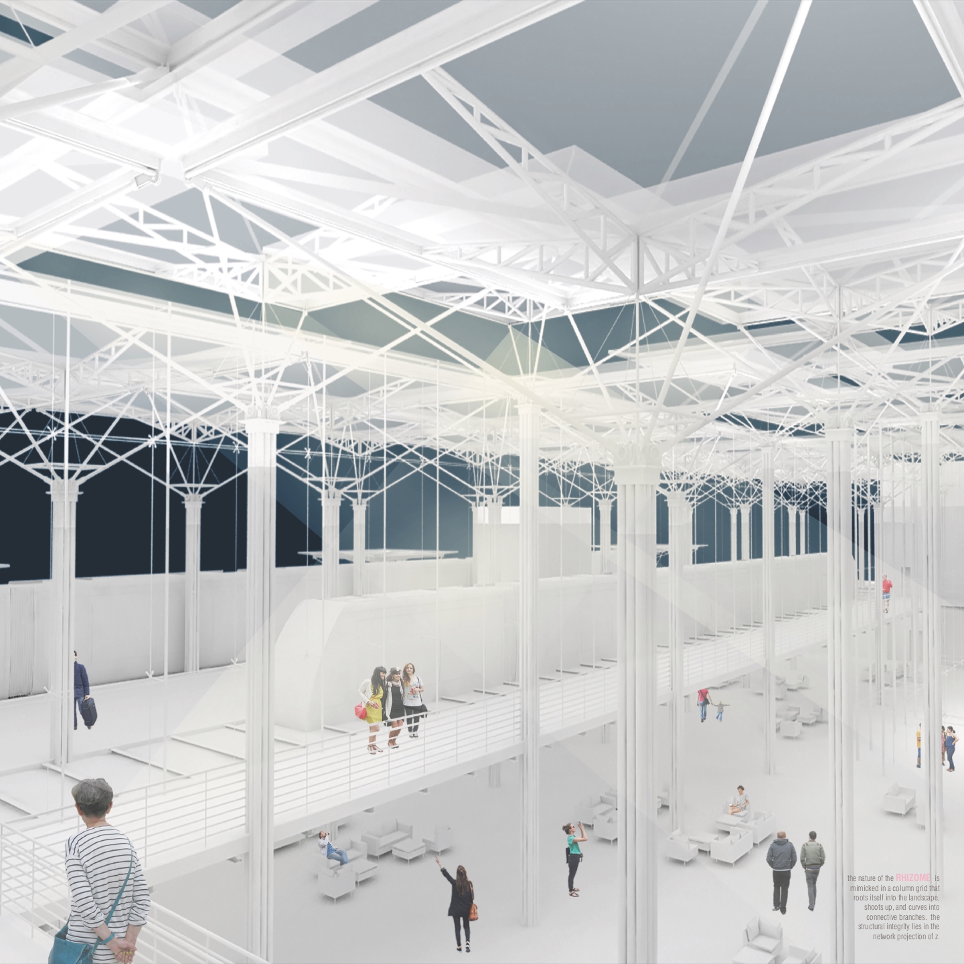

Project Description
The rhizome, as described by Deleuze and Gauttari in A Thousand Plateaus, “connects any point to any other point, and its traits are not necessarily linked to traits of the same nature; it brings into play very different regimes of signs, and even nonsign states.” Braddock Terminal, located in a Rust-Belt steel city not far from Pittsburgh and envisaged as both a train station and civic museum, embraces the nature of the rhizome as an architectural and urban design strategy.
The terminal reconnects Braddock with its neighboring communities in the greater Pittsburgh area, forging a brighter future for the city and allowing residents and visitors alike a new opportunity to interact with their shared history. Braddock Terminal is designed as one of three primary stations in a metro train system developed for greater Pittsburgh: Point Park Terminal in downtown Pittsburgh anchors the Pre-Industrial line, while Braddock Terminal is the hub for the Industrial Line, and finally the University of Pittsburgh/Carnegie Mellon Terminal is the main station for the Post-Industrial Line. These three principal “termini” form the central spine of an extensive public transit system throughout the region, making users aware the various economies, resources, histories, and cultures that have intersected for centuries in the area. The result of this transit system is rhizomatic, developing a noticeable organizational pattern across Pittsburgh, weaving together certain lines at stations that often share history.
The site for the proposed Braddock Terminal was chosen for its unique position as an interlocutor amid the town’s primary commercial street, Braddock Avenue, its train lines serving the US Steel mill, and the mighty Monongahela River. The Terminal attempts to reactivate these former channels of transit, connecting Braddock’s citizens back to its waterfront and downtown. A grid system was developed to stitch this new implanted architecture into the city. The nature of the rhizome is mimicked in a column grid that roots itself into the landscape, shoots up, and curves into connective branches. The structural integrity of the building lies in this system and it is used as a generative element in the architecture. These structural trees bridge the gap between various transit layers, bringing together city, factory, and river. As the one moves from city to river, the regulated system begins to decompose through a series of alluvial berms and finally breaks down at the riverfront, forming tidal pools. The rhizome structural system will be used throughout the metro system as a wayfinder, strategically repeating at city bus stops and other points of interest to create a regional language.
At the entrance of the terminal, a parking lot with bike racks are located in front of the existing train tracks. The terminal is accessed by a hardscape pavement mirroring the dimensions of the structural trees on both sides. A bus stop lies before the entrance to the terminal, where electronic ticketing booths and turnstiles lie inside. The terminal houses a generous atrium space for lounging, as well as a café and the offices for the newly created Greater Pittsburgh Transit Authority. The train platform is located above adjacent to the museum gallery spaces. This allows visitors the unique ability to witness the art and historic items of the Industrial Line’s communities while metro train moves through the terminal. In the tradition of great transit stations before it, Braddock Terminal offers community members and artists such as acclaimed photographer LaToya Ruby Frazier, the ability to tell their story. These spaces are supported by curators’ offices, storage rooms, and meeting areas. As the visitor moves to through the building, the structural trees begin to vary in height and give way to the park landscape, reaffirming the rhizomatic system across the site
ACSA Competitions
competitions@acsa-arch.org
202-785-2324

 Study Architecture
Study Architecture  ProPEL
ProPEL 
