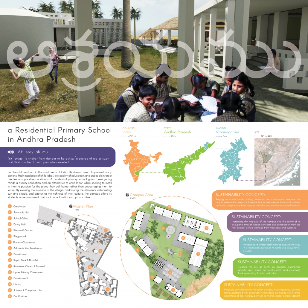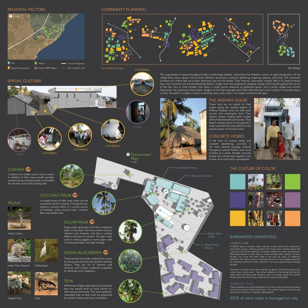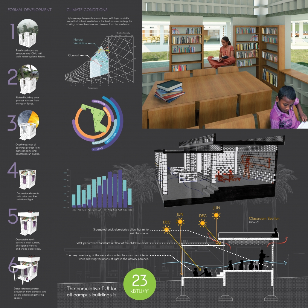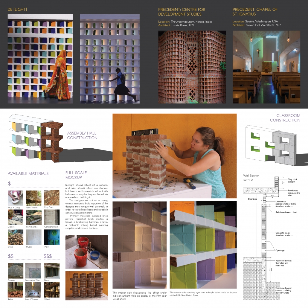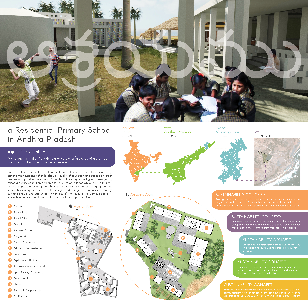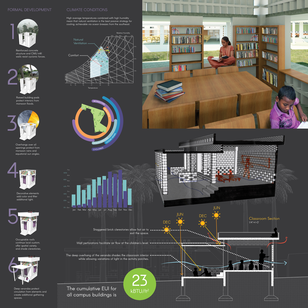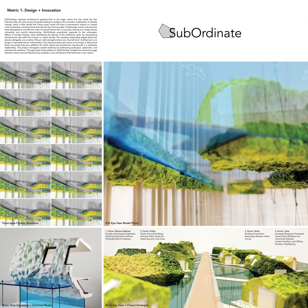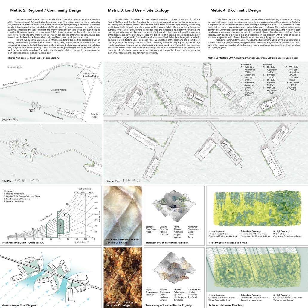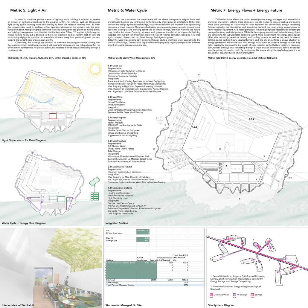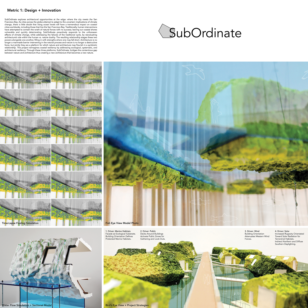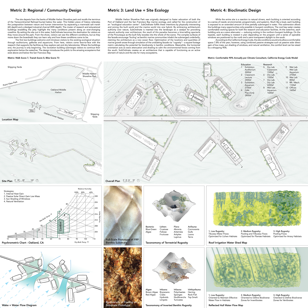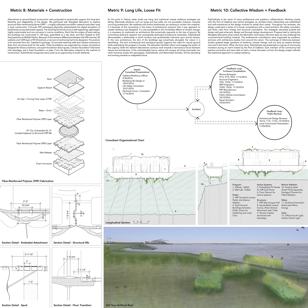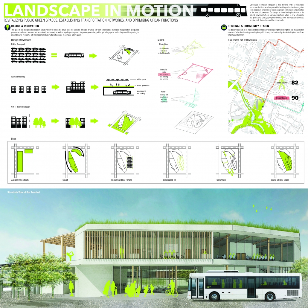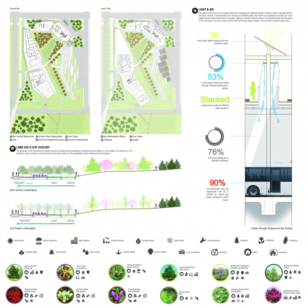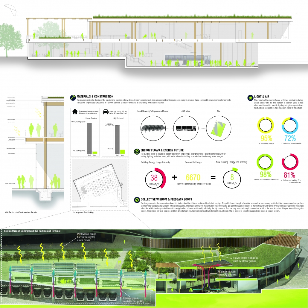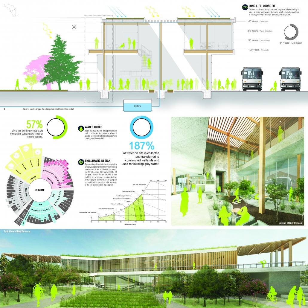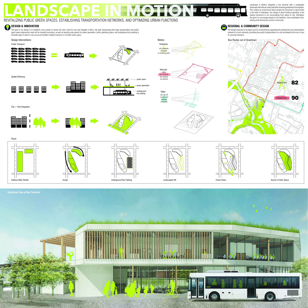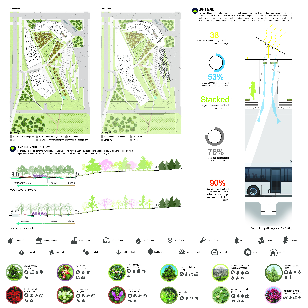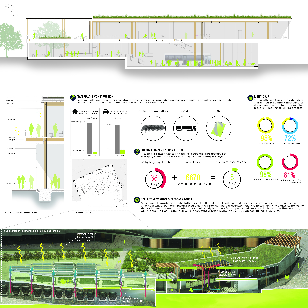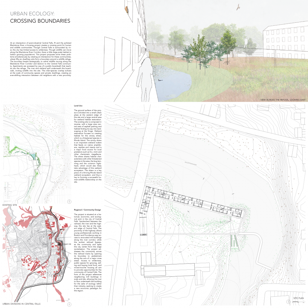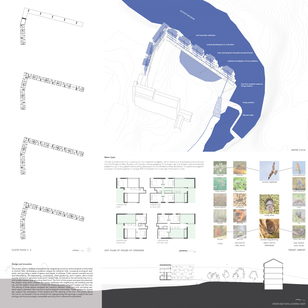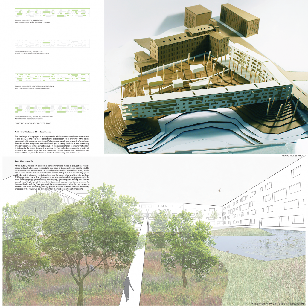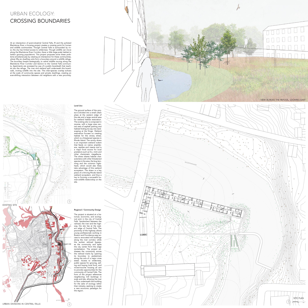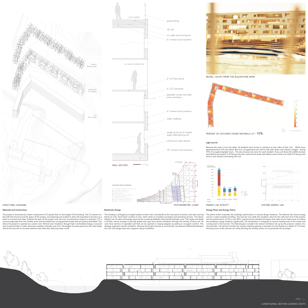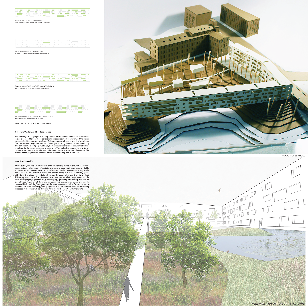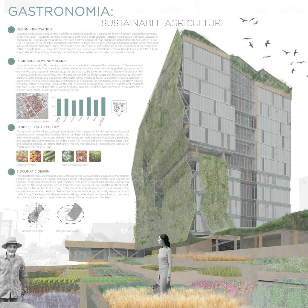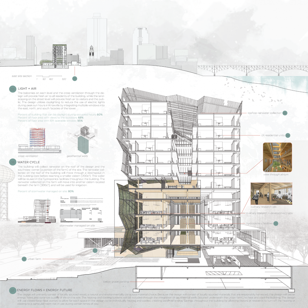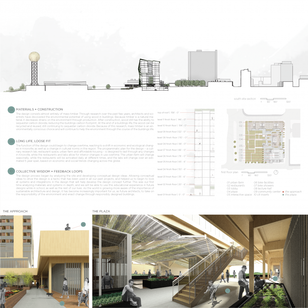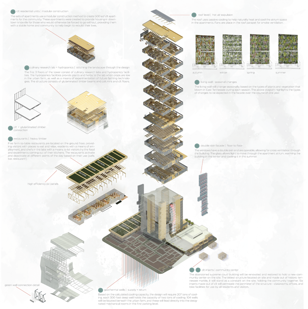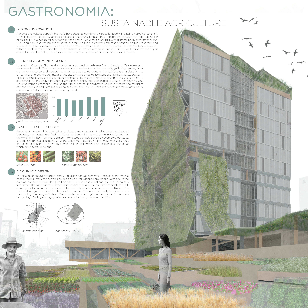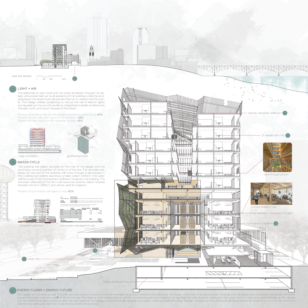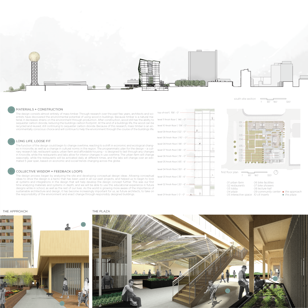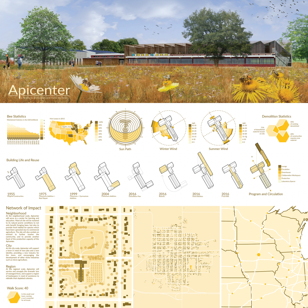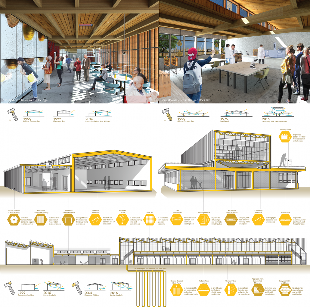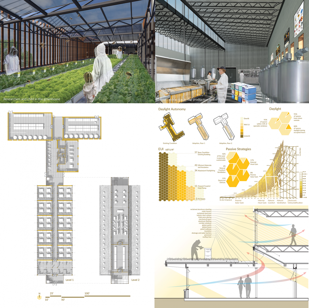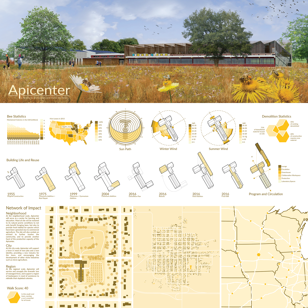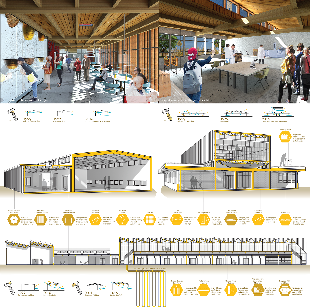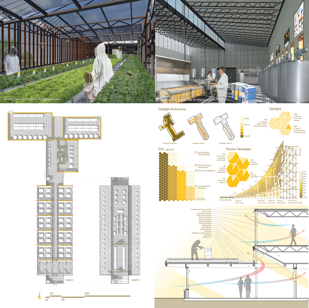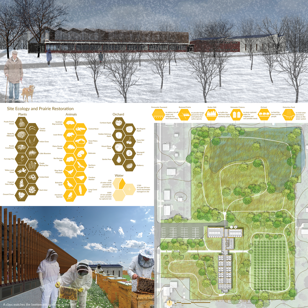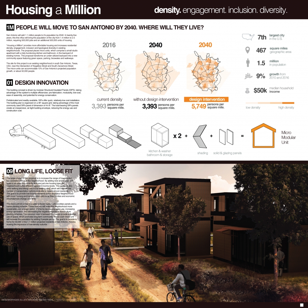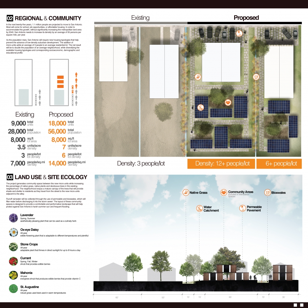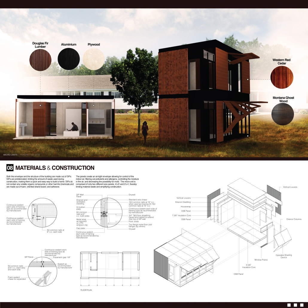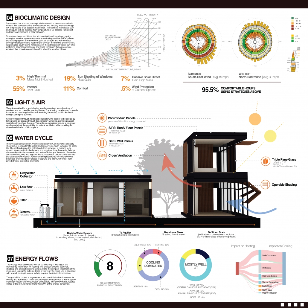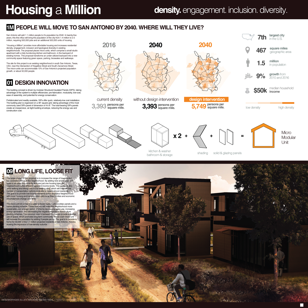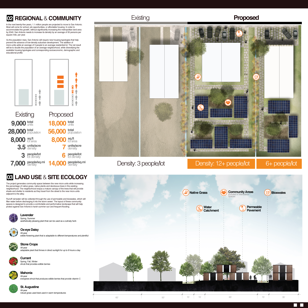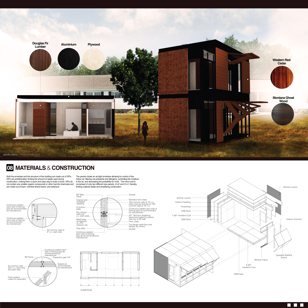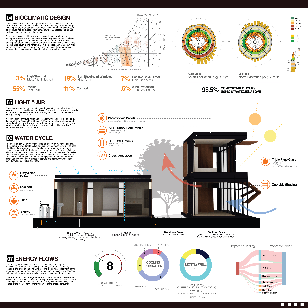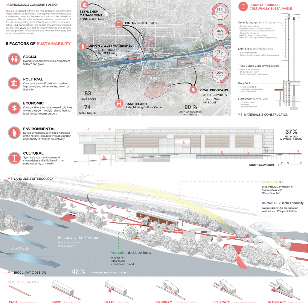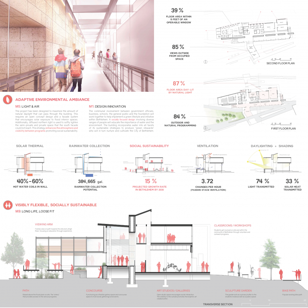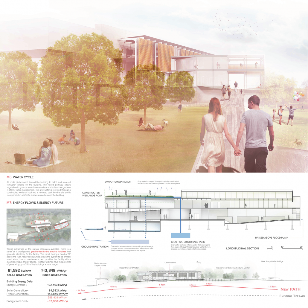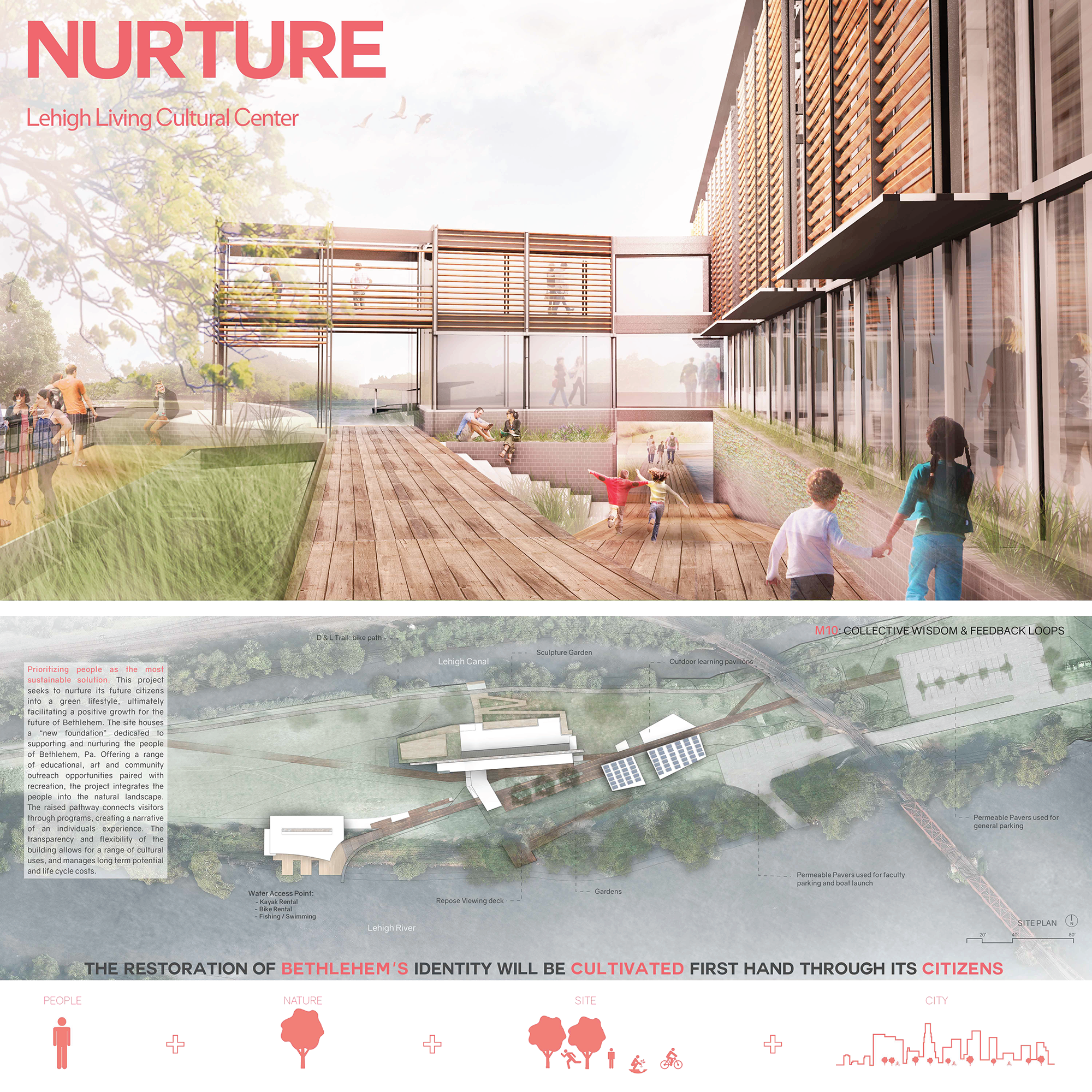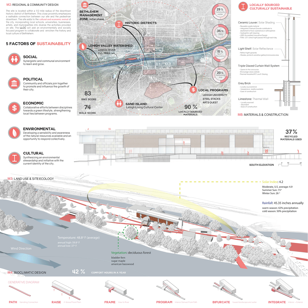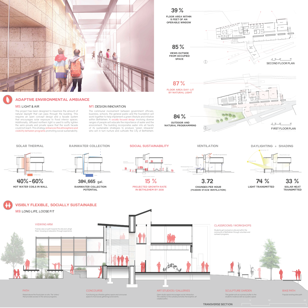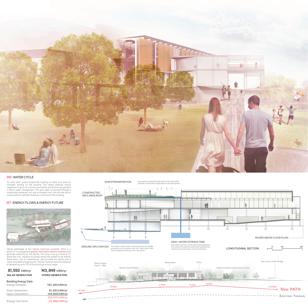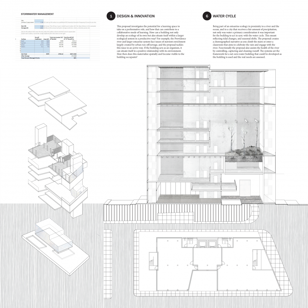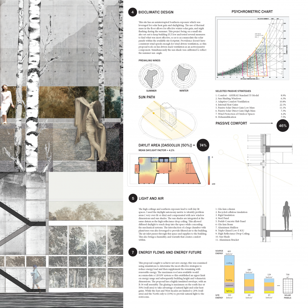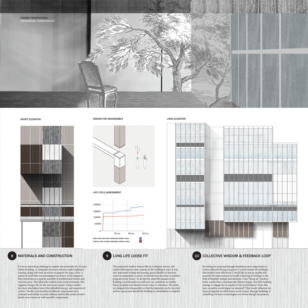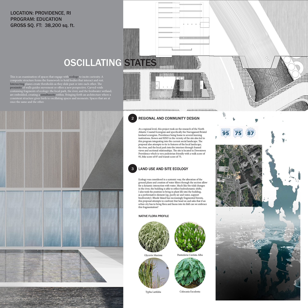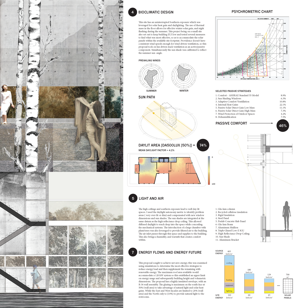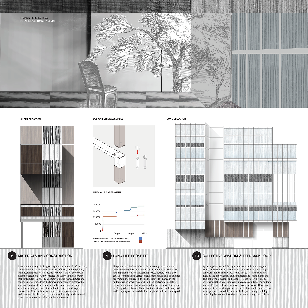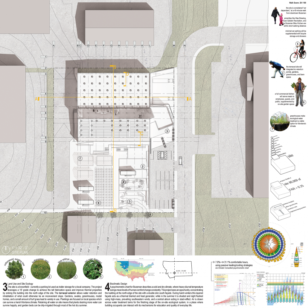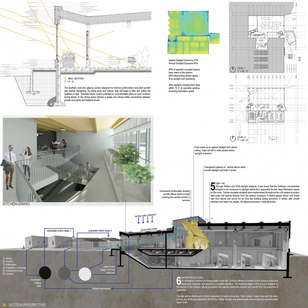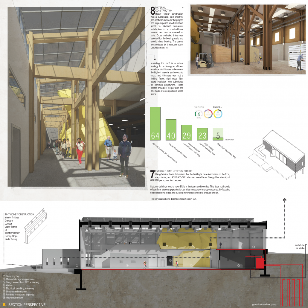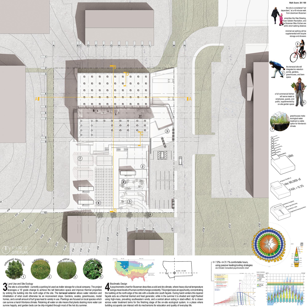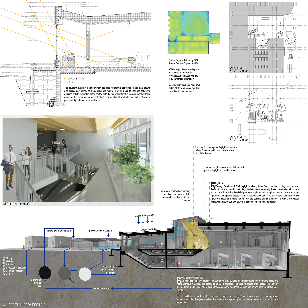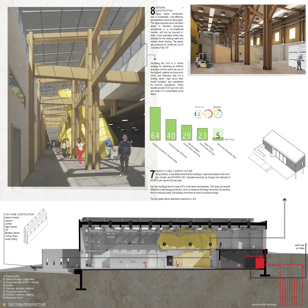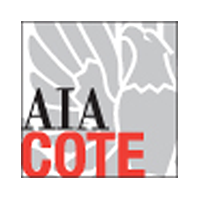2017 COTE Competition Winners
The American Institute of Architects Committee on the Environment (AIA COTE), in partnership with the Association of Collegiate Schools of Architecture (ACSA), have selected the recipients of the AIA COTE Top Ten for Students. The competition recognizes ten exceptional studio projects that seamlessly integrate innovative, regenerative strategies within their broader design concepts. The program challenged students to submit projects that use a thoroughly integrated approach to architecture, natural systems, and technology to provide architectural solutions that protect and enhance the environment.
The 2017 jury for the AIA COTE Top Ten for Students includes:
Jessica Nutz, University of North Carolina at Charlotte
John Quale, University of New Mexico
Holly Samuelson; Harvard University
Lisa Matthiessen, U.S. Green Building Council
Greg Mella, SmithgroupJJR
Listed below are the names of the recipients, their school, the faculty sponsor, and project title.
A Residential School in Andhra Pradesh
Student: Karin Bjorkman, California Polytechnic State University
Faculty Sponsors: Sandy Stannard & Daniel Wiens, California Polytechnic State University & Journeyman International
Project Description
For the children born in the rural areas of India, life does not seem to present many options. High incidence of child labor, low quality of education, and public disinterest create unsupportive conditions. A residential primary school offers these young minds a quality education and a refuge from child labor, while seeking to maintain in them a passion for their local identity rather than spurring them to participate in urban migration. The 17,200-square-foot campus enables the education of 200 children between the ages of 6 and 12 each year. The school houses students in 10 dormitories and serves daily meals for the duration of the academic year. In addition, the program includes a playground, residences for administration, and a vegetable garden for on-site food production. Spread over two acres along the Bay of Bengal and surrounded on all sides by upscale resort community development, the design aims to respond sensitively to the tropical climate and regional culture by curating local building practices and expanding upon them. In this way, the design seeks to set an example for both local villagers and incoming resort residents, acting as a point of pivot for these divided demographics.
Project Response - COTE Ten Measures
DESIGN AND INNOVATION
Sustainable measures such as deep overhangs, natural ventilation, outdoor living, and locally sourced materials have been used in rural environments for centuries. Therefore, the main goal of this rural school campus was the curation of, and expansion upon, these techniques. By creating a village of smaller, pavilion-like buildings rather than large, enclosed masses, the site is treated as gently as possible, maintaining open space per local custom and preserving food-generating flora for cultivation. Interiors are passively cooled via ocean breezes, inspiring narrow building forms, perforated wall construction, and deep overhangs, while taking advantage of the interplay between light and shade to create delight. Locally made building materials and construction methods uphold the design and ensure its relevance and constructability, not only reducing the campus’s footprint, but demonstrating how local building practices can produce both more sustainable and more modern architecture. These same construction methods increase the longevity of the campus and the safety of its occupants by combating annual damage from monsoons and cyclones. Additionally, the design introduces rainwater catchment as a new technology in the region, which is unaccustomed to increasing frequency of drought during the dry season.
REGIONAL AND COMMUNITY DESIGN
The rural coastal communities north of the city of Visakhapatnam are full of rich culture and breathtaking scenery, but want for educational opportunities. In the surrounding region, 64% of primary schools have less than four classrooms and 71% do not have electricity. Coincidentally, 69% of children in the region cannot read a 1st standard text by their 5th standard. Meanwhile, the Visakhapatnam Metropolitan Region to the south is aggressively expanding in all directions, bringing luxurious resorts and high-end residences right up to the site’s doorstep. The primary school seeks to preserve the essence of village culture while acting as a point of pivot for the two demographics. Color, texture, materiality, and spatial variety are rich in India, and the design aims to celebrate these aspects of the context. The design’s spatial flexibility embraces an Eastern way of thinking and lends itself remarkably well to the campus’s overall sustainability. The organization of space throughout India is refreshingly flexible, unbound by the Western custom of classification. Every square inch of earth is considered viable living space, used for gathering, lingering, and playing. The customary functions of a home spill out of doorways and into the streets. Interiors, likewise, contain little or no fixed furniture and feature no architecturally fixed room functions. The campus celebrates this idea, offering a variety of spaces for neverending functions and learning methods. Rooftops, expansive verandas, narrow alleyways, and large courtyards are all considered a part of the classroom, and the designated classrooms themselves are heavily perforated, both offering spatial connection and creating a vehicle for natural ventilation. Roof planes are made accessible, as is common in concrete residences in south India, for learning opportunities enhanced by a higher vantage point, while verandas transcend circulation space by becoming “activity porches,” offering a breakout space clear of traditional desks.
LAND USE AND SITE ECOLOGY
The project’s prevailing ecological strategy revolves around the preservation of food-generating flora, such as coconut, cashew, and palm fruit. Coconut water provides crucial hydration through dry summer months, while coconut meat and cashew nuts are healthy fats that are needed in the diet of a growing child. Programmatic spaces are divided and scattered organically around these existing landscape elements. While the buildings may seem randomly placed, their locations and orientations have been carefully tailored for each space’s unique ventilation and shading needs, bringing the site and its buildings into harmony. The classrooms, for example, are placed at the highest elevations in order to catch ocean breezes and offer the best views, as these spaces are the most occupied program element during the students’ waking hours. The assembly hall, likewise, is placed to the west of the site’s largest grove of trees in order to provide maximum shade during morning assemblies. At the base of the site, dorm outcroppings create student villages, removed from the campus core enough to foster a sense of separation for the schoolchildren and provide them with a familiar environment that challenges the boarding school archetype. The cluster arrangement of buildings facilitates the movement of light, air, water, and wildlife through the site, maintaining its porosity.
BIOCLIMATIC DESIGN
Coastal Andhra Pradesh is characterized as a tropical savanna, experiencing distinct wet and dry seasons, high temperatures, and high humidity. The site receives relatively extreme sun angles throughout the year due to its proximity to the equator – this coupled with heavy monsoon rains from June to November requires that all openings be protected, regardless of their orientation. When appropriate, overhangs are extended into verandas, following local tradition and doubling useable program area. Extending these varandas between buildings protects schoolchildren preserves the campus’s functions during the rainy season and provides shaded extensions of the classrooms. By dissolving separations between indoor and outdoor spaces via large openings and minimal glazing, the design facilitates the flow of cooling ocean breezes throughout all the campus’s functions. Elevated building pads in the style of local construction protect interiors from monsoon floods while suggesting separation of space throughout the largely open campus. The bioclimatic goal of the design as a whole is to celebrate, rather than lament, the site’s climate identity. As a result of these passive strategies and the expanded range of thermal comfort found among villagers, occupants will be comfortable virtually year-round.
LIGHT AND AIR
In humid climates, shade and natural ventilation present themselves as optimal options for passive cooling. Thus, they are major drivers for the design. The modularity of concrete block and clay brick are manipulated to lend themselves to porous, breathing buildings despite their associations with weight and mass. In fact, most of the buildings seem to qualify more as pavilion than buildings. Shade is a precious commodity in southern India and is crucial for interior comfort. However, the design seeks to reach beyond this basic necessity for shade and play with, rather than solely block, sunlight. This exploration resulted in an entirely different wall type that uses local materials and cultural traditions of color, but also twists materials into an assembly that transforms sunlight into bursts of color. Stacked courses of brick are slightly pivoted, causing light to reflect off of colored front faces onto white back faces directly opposite them, creating a dynamic, softly lit interior while also allowing breezes to pass through the space. The design seeks to prove that brick, concrete block, and paint can be used in interesting ways in order to achieve compelling shadows while maintaining interior comfort. As a result of the porosity achieved by these materials, 62% of the campus’s total floor area has a view of the outdoors and 58% of the campus’s total floor area can be entirely lit during occupied hours.
ENERGY FLOWS AND ENERGY FUTURE
Due to the project’s rural setting, its approach to energy primarily aims at using the least amount of energy possible by employing passive strategies, ultimately achieving an EUI of 23 kBTU/sf/yr. In many ways, this approach was relatively easy to implement. Mechanical cooling systems are costly and largely unused in the surrounding area and throughout India. As a result, the thermal comfort threshold of the general population is far more tolerant than its Western counterpart and is easily achieved with intelligent shading strategies and natural ventilation. Meanwhile, narrow building forms and plentiful fenestrations allow the campus to be largely daylit, confining electricity use to office and computer lab technologies and after-dark illumination. This remaining consumption is offset by PV arrays, which can be easily installed on the campus’s collection of flat roofs as funds become available.
MATERIALS AND CONSTRUCTION
Sourcing materials directly from the surrounding villages ensures cost-effectiveness and availability, generates income for parents of prospective students, and proves the most durable measure against cyclones, which damage the area an average of 5 times a year. Clay bricks and concrete block are made by hand in nearby villages and constitute the bulk of local building materials, while cast-in-place concrete and rebar are available in the nearby town of Bhogapuram. Reinforced concrete buildings resist cyclonic winds effectively, extending the building’s lifespan and eliminating the cost of yearly renovations due to damages. In addition to material choices, the site layout is also engineered to prevent damage. Simple rectangular forms prevent pockets of wind pressure and resist structural failure. Similarly, cluster arrangements prevent wind tunnels and weaken wind forces far more than row arrangements. These strategies are already used in the vernacular, which most accurately represents appropriate building techniques for the social, climatic, and economic factors specific to the region.
LONG LIFE, LOOSE FIT
Though not necessarily designed for disassembly due to the importance of its structural integrity, the campus seeks to be adaptable in its spatial flexibility. Room for expansion can be found in the design’s simplicity of space and finishes. The local culture of loosely defining space lends itself to changing functions, and the resulting flexible spaces accommodate improving and evolving education models, new programs, and a variety of teaching methods. Additionally, the campus is ideally placed to serve public functions as well. Located in the center of new development within a large cluster of rural villages, the school’s spaces are easily converted for meetings, seminars, cultural celebrations, and other unifying functions.
COLLECTIVE WISDOM AND FEEDBACK LOOPS
Architects and designers far too often create based on general assumption or scientific research rather than on a first-hand understanding of the client. This site and program forced the designer to rethink almost every convention found in the Western world. A single week spent immersed in the target group guided the design process far more than three months spent in intense academic research. This short visit revealed cultural nuances and subtle programmatic needs which produced a more rounded, practical project. This same lesson could be applied far more often in Western cultures, which tend to design based on society’s averages rather than on the individual’s unique situation. Likewise, the project offered freedom in design due to the target group’s generous thermal comfort threshold, making possible experimentation with light, air, and the delight those concepts can produce. This process led to a full-scale hands-on exploration in the form of a mock-up. Rather than designing in the belief that a new system should work, the designer proved the hypothesis and improved the design by determining at which angles to pivot the brick and how far apart to space color elements in order to generate a wall that will actually stand. The quantity of hands-on investment put into this project resulted in a project that is not state of the art, but that artfully re-crafts the existing state of things as they are.
SubOrdinate
Students: Taylor Metcalf & Madeline Cunningham, California College of the Arts
Faculty Sponsors: Margaret Ikeda, Evan Jones, & Adam Marcus, California College of the Arts
Project Description
SubOrdinate explores architectural opportunities at the edge: where the city meets the San Francisco Bay and begins by recognizing the relationship of the edge between nature and human interventions and leverages it to produce resilient structures on the waterfront. These strategies often underestimate the power of nature and, consequently, architecture succumbs to natural effects. Inversely, the presence of architecture has altered naturally occurring systems. This recognition of the harsh relationship of human intervention upon natural ecologies drove extensive research into ecologically-optimized architectural substrates that are conducive to habituating marine life. The structures orient with no apparent concern for “up” or “down” as benthic communities inhabit the submerged underbellies as a new ocean floor. Tectonically, the architecture/nature duality is explored apart from traditional construction methods and utilizes fiber-reinforced polymer substrates — a highly calibrated monolithic material commonly used in boat construction. The resulting project anchors itself far from the “waterfront typology” of concrete retaining walls and provokes a new conceptualization of aquatic resiliency. As the globe is faced with the real issue of climate change and sea level rise, SubOrdinate departs from traditionally patient resilient strategies, and instead, presents scalable opportunities that lie within the frictioned relationship between architecture and nature.
Project Response - COTE Ten Measures
DESIGN & INNOVATION
SubOrdinate explores architectural opportunities at the edge: where the city meets the San Francisco Bay. As cities across the globe attempt to adapt to the uncertain implications of climate change, there is little doubt that rising ocean levels will have a tremendous impact on coastal cities worldwide, including those that line the San Francisco Bay. Traditionally, human interventions have attempted to contain the wrath of natural forces with no success; leaving our coastal shores vulnerable and quickly deteriorating. SubOrdinate proactively responds to the unforeseen effects of climate change, while addressing the failures of the traditional cycle, by reevaluating architecture’s role within the human vs. nature duality. The resulting relationship stages these two powers alongside one another, filling in with strengths where one may fall short. Architecture is no longer a manmade barrier intervening in the natural process and nature is no longer a destructive force, but jointly they are a platform for which nature and architecture may flourish in a symbiotic relationship. This project reimagines coastal resiliency by addressing ecological, systematic, and architectural resiliency. Through these three platforms, SubOrdinate, bridges the contentious gap between nature and architecture thus creating a new architecture that becomes a new nature.
REGIONAL/COMMUNITY DESIGN
The site departs from the banks of Middle Harbor Shoreline park and recalls the terminus of the Transcontinental Railroad buried below the water. This hidden piece of history reiterates the juxtaposition between nature and human intervention by separating a manmade salt marsh (6ft) and a dredged channel (50ft). The cluster of research and educational buildings straddling the jetty highlight the many conditions present along an ever-changing coastline. By setting the site out in the water, SubOrdinate becomes the destination for visitors as they move around the park. From the shore, visitors can see the different conditions, but as they move down the boardwalk they can learn why and how these conditions come to be.
The first two buildings welcome and introduce visitors to the existing ecological situation through auditoriums, galleries and aquariums. From here, visitors come face-to-face with the research that supports the facilities as they explore wet and dry laboratories. Where the buildings end, the journey is only beginning. The recreation building submerges visitors to continue their exploration below the waterline. The design introduces the public to the amazing ecosystems that exist above and below the San Francisco Bay.
Metric: Walk Score 7, Transit Score 0, Bike Score 73
LAND USE & SITE ECOLOGY
Middle Harbor Shoreline Park was originally designed to foster education of both the Port of Oakland and the San Francisco Bay marine ecology, and called for the construction of an “ecological education center”. SubOrdinate fulfills these intentions by physically intersecting and joining the built world and the marine world into one hybrid. By embracing architecture’s authority over nature, SubOrdinate is inserted into the landscape as a catalyst for provoking nature’s authority over architecture; the result of this paradox becomes a time-telling spectacle of the Picturesque as the built folly recedes into the whole of the scene. The complex surfaces of the facade encourage ‘fouling’ as benthic marine communities inhabit the submerged underbelly; claiming the architecture as a new ocean floor. Optimization of the locations and quantities of marine growth arose through simulation of the undulating facade via “rugosity”– a square footage metric calculating the potential for biodiversity in benthic conditions. Meanwhile, the horizontal orientation acts as wave attenuation and shading to calm the environmental forces coming from the south. SubOrdinate creates an an architecture that is capable of functioning as an active element of nature and the site for many ecosystems.
BIOCLIMATIC DESIGN
While the entire site is a reaction to natural drivers, each building is oriented according to a series of needs: environmental, programmatic, and systemic. Much like a boat, each building is exposed to an extended amount of time partially submerged in water. This submersion allows the buildings many opportunities only possible in buoyant conditions. The cool bay water creates comfortable working spaces for both the research and education facilities. At the waterline, each building acts as a wave attenuator — reducing rocking in the northern buoyant buildings. On the topside, each building is rotated depending on the program until a series of operable windows are positioned to the north and a semi-transparent skylight to the south. According to the California Energy Code, the site conditions would only allow a comfortable space 7.8% of the year; however, using combined passive strategies such as passive solar direct gain of low mass, sun shading of windows, and natural ventilation, the comfort level can be raised to a whopping 90%.
Metric: Comfortable 90% Annually per Climate Consultant, California Energy Code Model
LIGHT & AIR
In order to maximize passive means of lighting, each building is oriented to receive an amount of daylight proportional to the program within. For instance, Wet Lab (8) requires light during typical working hours and shading to keep the research relatively cool. To meet this programmatic need, in addition to four operable windows on the northern side, the semi-transparent south-facing skylight is optimized to collect water, stimulate growth of marine plants, and build up coverage over time. Likewise, the Administrative Offices (12) requires light throughout typical working hours, but is oriented so that it is not subject to the southern heat. In turn, the south-facing skylight is optimized to streamline rainwater away from potential growth pockets, keeping the skylight clear of ecological growth.
Collectively, the buildings are oriented to attenuate the strong sea winds coming from the southwest. Each building is equipped with operable windows and two rollup doors that not only function as thresholds for passive airflow, but reiterate the Picturesque wandering through a continuous site.
Metric: Day-lit: 75%, Views to Outdoors: 85%, Within Operable Window: 48%
WATER CYCLE
With the speculation that water levels will rise above manageable heights, both fresh and saltwater become key contributors to the longevity of any piece of architecture. Rather than position the design against natural change, SubOrdinate reframes this moment as an opportunity to explore a future resource. The marine biologists, sourcing on site water, seeks to discover more about the ecologies and evolving conditions of climate change, and how humans and nature may cohabit the future. Currently, rainwater and greywater is collected to irrigate the building topsides with nutrient rich freshwater. Before the runoff reaches saltwater ecologies, it is once again collected, filtered, and circulated through the irrigation system.
Below the waterline, currents carry nutrients through pockets and flows water according to the position of buildings. The result is a highly calibrated rugosity that produces topography of diverse marine growth across the site.
Metric: Onsite Storm Water Management: 89%
ENERGY FLOWS & ENERGY FUTURE
Oakland’s climate affords the project several passive energy strategies such as ventilation and solar orientation. Utilizing these strategies, the site is able to reduce heating and cooling loads while providing an abundance of solar radiation for photovoltaic energy harvesting. Programmatically, the laboratories and aquariums demand the most energy consumption for heavy research equipment. As a floating structure, industrial pumps are necessary for ballasting to manage buoyancy and tidal patterns. While the heavy programmatic and industrial energy loads are concerning for SubOrdinate’s carbon footprint, there is significant for energy consumption offset after removing forced air heating and cooling systems as well as the need for electric lighting during daylight hours.
Located far from land, the site also affords a unique situation for energy generation. While tidal and wind energy may appear as potential energy sources, they fail in practicality compared to the wealth of solar radiation in the Oakland region. In response, SubOrdinate employs solar harvesting through a linear array of photovoltaic panels embedded into the primary circulation path. By positioning this feature along the wayfinding path it is an educational opportunity and a functional system.
Metric: Total EUI:42, Energy Generation: 266,800 kWhr/yr, Net EUI:0
MATERIALS & CONSTRUCTION
Alternatives to ground-based construction were proposed to tectonically support the long-term flexibility and adaptability of the design. We partnered with fiberglass fabricators to explore structural fiber-reinforced polymer (FRP) — a highly calibrated monolithic material most often used in boat construction. Full-scale FRP prototypes physically substantiated the digital simulation of biodiversity across optimized rugosity. The resulting liminal structure is self supporting, lightweight, highly customizable and non-corrosive in marine conditions. Much like the origins of boat making, the buildings are constructed in 12ft bays, assembled on a dry dock, and then floated to their fixed positions at Middle Harbor. Because of the extreme differences between the 50ft channel, 6ft wetland, and 120ft layer of fill till bedrock, a new sort of anchoring had to be designed. The solution is far removed from the “waterfront typology” of concrete retaining walls and instead continues to draw from structures built for the water. Three foundations are supported by unique connections designed for these conditions: a buoyant foundation about spuds, a tension foundation held down with dywidags, and a fixed foundation on piles. From the fabrication material to the method of construction, SubOrdinate recognizes every scale as an opportunity to build resiliently.
LONG LIFE , LOOSE FIT
At this point in history, water levels are rising and traditional coastal resiliency strategies are failing. Manmade solutions, such as riprap and sea walls, are not successful; however, naturally occurring protections, like wetlands and marine biodiversity, are working to reclaim the coastline. It is because of this uncertainty in the future of architectural solutions that a new approach to coastal resiliency was designed. In a city susceptible to the immediate effects of climate change, it is necessary to implement an architecture that proactively responds to the loss of ground. By committing extensive research into ecologically-optimized architectural substrates, SubOrdinate demonstrates a relationship in which humans may symbiotically intervene upon primal natures. In this new architecture, the skin of the buildings age proactively alongside the nature it is benefitting. The joint architectural and ecological growth supports the need for natural ground while embodying the program it houses. The education facilities inform and engage the public of this urgency while the research laboratories continue work towards a harmonious future between nature and architecture. In the unforeseeable future, nature will conquer all things manmade, but while humanity awaits this apocalypse, SubOrdinate, and likeminded facilities, will be educating and working towards an adaptable future.
COLLECTIVE WISDOM & FEEDBACK LOOPS
SubOrdinate is the result of many professional and academic collaborations. Working closely with the Port of Oakland and marine biologists, an architect-client relationship was established and well-maintained as the design evolved to satisfy their needs. Throughout the semester, the design underwent a series of in-house consultations with a naval architect, life safety consultant, and three visits from energy and structural consultants. The strategies discussed pushed the design well past schematic design and through design development. Progress lead to visiting the fiberglass fabrication shop where the fabrication techniques informed ways we may challenge the unconventional building material. The professional consultations were supported by academic seminars with architecture studios from around the nation. The exchange of dilemmas between studios sparked larger questions of resiliency, climate change, and our duty as creative thinkers now and in the future. When the time came, SubOrdinate was presented to a group of community members during an event hosted by the Port of Oakland. Each member of the community had positive comments and were able to hold a critical discussion of how this design project rethinks the traditional approach to coastal resiliency.
Landscape in Motion
Students: James Woods, Christopher Sandkuhler, & Elizabeth Widaski, Clemson University
Faculty Sponsors: Ulrike Heine, Henrique M. Houayek, Ufuk Ersoy, & David Franco, Clemson University
Project Description
Landscape in Motion is a design project to revitalize public green spaces, establish cohesive transportation networks, and optimize urban functions. A civic center offers the city a much needed gathering space for conferences and exhibitions and a bus terminal acts as a transportation hub for the region while offering free bus services. This allows people of all socioeconomic backgrounds and lifestyles to access the downtown and their various workplaces in the region. The redesigned city block extends a designed green space from the city park’s waterfall through the center of the site, terminating it at the site’s northwest corner. This creates an opportunity to educate the public on the landscape of the area and how to bring sustainability into their lives. The project also inspires activity, offering a myriad of pedestrian paths, biking routes, and a connection to the trails of the park. Landscape in Motion is about finding inspiration in the natural movement of our surroundings from nature to city. Ultimately, the goal is to encourage people to live healthier, more sustainable lives helping both themselves and the community.
Project Response - COTE Ten Measures
Design & Innovation
The United States of America has a great dependence upon automobiles for personal transportation, even within dense cities where public transport and walking should be the primary modes of transportation. The goal of our design is to establish a bus system to lessen the city’s need for cars and integrate it with a city park, showcasing that large transportation and public green space adjacencies need not be mutually exclusive. The concept of increasing the spatial efficiency of city blocks is explored by innovatively layering solar panels for power generation, public gathering space, and underground bus parking to illustrate ways in which a city can accommodate multiple functions in one limited space. This layering of functions can also be found in the landscaping of the site and in the program of the building, which provides a bus terminal, headquarters of the bus system, and a café.
Regional/Community Design
The design responds to its region and its connectivity by expanding the existing free bus transportation network of a local university, providing free public transportation to a city dominated by the use of cars for personal transport. The new bus system will better connect the city itself, as well as outlying towns where lack of transportation to blue-collar jobs is a serious economic issue. The sustainable aspects of the bus terminal’s construction, power generation, and wastewater filtration are in full view of all visitors to the site, with continuously updating information on display showing how much energy is being produced and consumed and how much water is being consumed and treated by the landscaping. With people congregating in the terminal concourse, the café, and the accompanying large public green space, the bus terminal is a hub in the heart of downtown for a new kind of urban life that is currently absent from the city. The introduction of passengers from out of town into the daily urban social fabric engenders a greater sense of a regional community beyond the limits of the city.
Land Use & Site Ecology
The landscape of the site performs multiple functions, including filtering wastewater, providing food and habitats for local wildlife, and filtering air. All of the plants onsite are native or naturalized plants that meet at least 4 of 19 sustainability criteria established by the designers. The majority of the criteria address a plant’s ability to adapt to a harsh urban environment as well as their proactive effects, such as being a pollinator plant. Constructed wetlands filter all of the wastewater of onsite buildings, allowing them to be removed from the city sewer system and providing an educational opportunity showing natural waste filtration methods. Adjacent to an existing urban park surrounding a river, the site provides an extension of an already rich plant environment and wildlife habitat while encouraging the integration of landscape with the urban density of a city’s downtown.
Bioclimatic Design
The massing of the building is shaped to take advantage of and collect the prevailing breezes out of the southwest that occur on the site during the warm months of the year. Louvers on the exterior of the building are a passive cooling strategy and are angled according to the sun path to provide either partial or total blockage of the sun dependent on the program. Deciduous plantings in the landscaping also provide sun shading to south-facing facades during warm months and allow sunlight to naturally heat the facades in cold months when the plants have lost their leaves.
Light & Air
The majority of the exterior façade of the bus terminal is glazing, which, along with the few number of interior walls, almost eliminates the need for electric lighting during the day and allows the buildings occupants to have expansive views to the outside. In particular, the southern facades have views to the urban park which encourage visitors to go outdoors and interact with the nature on site. The exhaust fumes from the bus parking below the landscaping are ventilated through a chimney system integrated with the structural columns. These chimneys are sculptural decorative elements in the landscape that provide illumination in the evening to extend the hours the park can be enjoyed. Contained within the chimneys are tillandsia plants that require no maintenance and have one of the highest air particulate removal rates of any plant, helping to naturally clean the exhaust. The tillandsia would normally perish in the cold winter of the local climate, but the heat from the bus exhaust creates a microclimate to keep the plants alive.
Water Cycle
The design takes great advantage of natural precipitation through its use of extensive greenery throughout the site for a variety of uses. Every building on the site has a green roof, which takes advantage of and collects precipitation to grow a roof that naturally insulates, filters air, and allows less solar gain. The green roof of the café employs rainwater through its function as a roof garden, sourcing much of the café’s produce from the roof right above its diners, as well as educating diners about where their food comes from and how it is grown. Water that has drained through the green roof is collected in a cistern, where it can be used to irrigate the urban park in conditions of low rainfall. The urban park manages storm water through its system of constructed wetlands, which contain water while allowing controlled spillover and drainage in the event of heavy rain. To contain and treat urban runoff before it drains into the adjacent river, another constructed wetland was placed at the southern edge of the site.
Energy Flows & Energy Future
The building seeks to reduce its carbon footprint by employing a solar photovoltaic array to generate power for heating, lighting, and other needs, which also allows the building to remain functional during power outages. The exterior louvers greatly reduce solar gain to the interior of the building, lessening the cooling load. The green roofs provide strong insulation, reducing the heating and cooling load in the corresponding seasons. The design contributes to a reduction in fossil fuel emission by establishing a free bus transportation network that would take approximately 600 cars off the road. The buses themselves also reduce pollution by using natural gas for fuel, which produces 30% less CO2 and 85% less CO than gasoline.
Materials & Construction
The structure and solar shading of the bus terminal consists entirely of wood, which expends much less carbon dioxide and requires less energy to produce than a comparable structure of steel or concrete. The carbon sequestration properties of the wood before it is cut also increase its favorability over another material. The wood is sourced from a local university’s experimental forest that has practiced sustainable forestry methods for 100 years and is located only 44 miles from the site. This proximity allows for a much more sustainable product because it requires a short shipping distance, minimizing fossil fuel emission. The wooden exterior louvers are simple rectangular profiles that are easily replaced during the building’s life cycle.
Long Life, Loose Fit
The building is designed with the expectation of a long service life. It celebrates weathering over time through the use of wood louvers, showcasing the beauty of the fading of a natural building material with age. Any newly replaced louvers will stand out on the façade, both creating visual variety and educating visitors on the importance of the maintenance of buildings by visually representing its material life cycle. The interior of the building promotes long-term adaptability by its nature of being mostly open floor area, which allows for adaptation of the program with minimum demolition or renovation. By situating the design on a street corner just off the main pedestrian byway and establishing the bus terminal as a new urban hub, the building can easily transition into another civic function and retain its importance in the city fabric. Designing a large urban park in the center of the site ensures that as the building is adapted to new uses, the park will remain a steady attraction that increases the profile and use of whatever new function the building undertakes.
Collective Wisdom & Feedback Loops
The design educates the surrounding city and its visitors about the different sustainability efforts it employs. The public learns through information screens how much energy a civic building consumes and can produce, and how water can be naturally treated through landscaping. The expansion of a free transportation system of natural gas-powered buses illustrates to the entire community a way in which to live a much more sustainable urban life, which has the potential to result in a ripple effect of more sustainability efforts by the city populace. This can only be done through cooperation, which is the most important thing we learned through this project. More minds put to an idea or a problem almost always results in commensurately better solutions, which is what is needed to solve the sustainability issues of today’s society.
Urban Ecology: Crossing Boundaries
Student: Charlie Cotton, Rhode Island School of Design
Faculty Sponsors: Laura M. Briggs & Jeff Geisinger, Rhode Island School of Design
Project Description
At an intersection of post-industrial Central Falls, RI and the polluted Blackstone River, a housing project creates a crossing point for human and wildlife communities. Though Central Falls is surrounded by river, the city has limited access to wilderness. Though wildlife can move along the Blackstone River Corridor, there is little large-scale habitat to harbor growing populations. This project proposes solve these problems simultaneously by creating an intersection for these communities, where fifty-six dwelling units form a boundary around a wildlife refuge. The boundary breaks strategically; to admit wildlife moving along the Blackstone River Corridor and beckon to the Central Falls community. Apartments are accessed by way of a public boardwalk that reaches into the refuge. The river and wetland spill underneath this boardwalk, inviting wildlife into the site. This inter-species overlap echoes at the scale of community spaces and private dwellings, creating an ever-shifting interaction between old neighbors with a new proximity.
Project Response - COTE Ten Measures
Land Use
The ground surface of the project is divided into a small urban plaza at the western edge of the site and a large central area for wetland habitat restoration. The existing site is composed in reverse, with a large area central area of asphalt parking and habitat finding its way into landscaping at the fringe. Wetland restoration focuses on creating habitat for the smoky shrew, which is a threatened species in Rhode Island. The smoky shrew is an important wetland rodent that feeds on native amphibians, reptiles and insects and is a major food source for local predators such as fox, mink and other charismatic megafauna. The shrew shares habitat characteristics with other threatened species in the area, the bog lemming and the common nighthawk, which would also likely take advantage of this wetland ecosystem. The shrew is a key piece of a thriving Rhode Island wetland ecosystem, and thus a key to forming a successful human-wildlife relationship on the site.
Regional / Community Design
The project is situated at a historical, economic, and ecological joint in the city of Central Falls. Sandwiched between the railroad, the river and the highway, the site lies at the eastern edge of Central Falls. The proximity of the highway allows young professionals working in Boston and Providence easy access to renovated mill buildings along the river corridor, while the sunken railroad bypasses the community and splits the city center from this edge revitalization. The project addresses the community across the railroad tracks by opening its boundary to pedestrians along the axis of a major cross street. Access to wilderness, public spaces for growing, selling and buying local food, and mixed-income housing all aim to provide opportunities for the community of Central Falls. The form of the project references neighboring mill buildings in scale and site, allowing the river to flow underneath the building for the sake of ecology rather than industry, seeking to create a new economic paradigm for the region.
Design and Innovation
The project aims to address sustainability by integrating economic and ecological communities in Central Falls, remediating problems caused by industrial mills, increasing ecological resilience, and providing a sense of peace and respite in wildness. Public spaces oriented around land stewardship, like beekeeping, composting, urban gardening, and a market, allow mixed income-residents to generate revenue for Central Falls, contribute to the wild lands they live in, and socially interact while providing fresh food. The form of the project activates this potential: the western wing which contains the market addresses the neighboring mill building and the city, and the eastern wing which contains the remaining public program crosses over the river. The placing of these spaces navigates the transition between urban and wild, providing residents agency between their economic and ecological communities. These community spaces also support the remediation of the wetland and the cleaning of the river. The project allows the river to run beneath it like an industrial mill, appropriating this typology to support the local ecology and thus encourage a renewable economy from a destructive precedent.
Water Cycle
The site is transformed from a parking lot into a wetland ecosystem, which retains and remediates some pollutants from the Blackstone River. A green roof / garden collects greywater for domestic use, and all water used domestically passes through a living system before being discharged into the Blackstone River watershed. The wetland ecosystem and green roof work together to manage 90% of the water from a two-year flood event on site.
Materials and Construction
The project is structured as a beam composed of CLT panels that run the length of the building. The CLT panels create both the structure and the space of the project, and openings are located to allow the assembly to function as a beam in moment and shear. Despite the span of the project over the river, no extraneous support is required. CLT is sourced regionally from the Quebec area, and harvested from young-growth forests that are quickly renewable. This allows the project to operate as a carbon sink. Mineral wool insulation, though high in embodied energy, is sourced and recycled locally. A cedar rainscreen weathers naturally over time. Permeable concrete pavers for the urban plaza reduce the amount of concrete material used while also reducing water runoff.
Bioclimatic Design
The building is arranged as a single-loaded corridor with a boardwalk as the main point of access, and stairs serving blocks of units. Each block contains 8 units, which share an insulation envelope and plumbing services. This allows efficient use of water and energy resources by increasing adiabatic heat transfer between units. The single-unit depth is 28 feet, narrow enough to provide ample solar gain and natural ventilation through the entirety of each unit. All units have sections of operable wall that can be opened to varying degrees according to occupant comfort. This strategy augments natural ventilation. Because the project bounds a microclimate, the pressure differential between the river and refuge areas also supports natural ventilation.
Energy Flows and Energy Future
The above metric evaluates the building’s performance in several design iterations. The leftmost bar shows energy use for a code-compliant building. The next bar over adds the insulation value for the walls and roof of the project, and the performance of the in-unit ERVs, passive-house standard envelope and water-source heat pump to reduce the building’s energy footprint significantly. The fenestration is designed to reduce heating load in the winter and cooling load in the summer. The following bar considers the natural ventilation set up by the project’s creation of a microclimate. The last bar includes the window shading; glazing is recessed into the façade to a depth of 13 inches, blocking much of the summer sun while allowing the entirety winter sun to penetrate the envelope.
Light and Air
Because the mass is one unit deep, all residents have access to windows on two sides of their unit. While some apartments face E-W and others face N-S, all apartments are well-lit with both direct and indirect sunlight – during 93% of occupied daylight hours. This also ensures two views for each resident. Every unit faces the wildlife enclave bounded by the project. E-W facing units also overlook the street with distant views of the river, while N-S facing units have a view directly overlooking the river.
Collective Wisdom and Feedback Loops
The challenge of this project is to integrate the inhabitation of two diverse constituents in one place, and to help those constituents support each other over time. If the design succeeds in this endeavor, the Central Falls community will gain a wealth of knowledge from this wildlife refuge and the wildlife will gain a strong foothold in the community. This can become a self-perpetuating cycle if measures are taken to ensure that wildlife is thriving in the space designed to receive it. This collective community growth will take time and stewardship, which would depend on the involvement of residents. The success of the project both depends on this feedback loop and builds on it.
Long Life, Loose Fit
At the outset, this project envisions a constantly shifting mode of occupation. Flexible apartments will allow some residents to give parts of their apartments back to wildlife, some residents to have outdoor patios and gardens, and some residents to stay inside. The façade will be a mosaic of the human-wildlife dialogue in flux. Community spaces will add to this dialogue, mediating between the urban plaza and the wild wetland. These spaces too are in flux, given over to an interspecies relationship presently in the form of composting, greenhousing, beekeeping, gardening and selling. But the design of these spaces is not deterministic. Community spaces could become spaces for bats and birds, and the open nature of the apartments could allow for this pattern to continue into more private spaces. The project is shared territory, and how this sharing proceeds in the future will be determined by the next generation of inhabitants.
Gastronomia: Sustainable Agriculture
Students: Adam Smith & Rachel Elbon, University of Tennessee-Knoxville
Faculty Sponsor: Kevin Stevens, University of Tennessee-Knoxville
Project Description
CLT residential units | Modular construction
The sets of apartments use a modular construction method to create 500 sqf clt apartments for the community. These apartments were created to provide housing in downtown knoxville for those who would otherwise be forced to go without, providing them with a stable home and community to help begin to rebuild their lives.
Roof level | hot air expulsion
The roof uses passive cooling to help naturally heat and cool the atrium space in the apartments. Fans are place in the roof parapet for smoke ventilation.
Living wall | seasonal changes
The living wall will change seasonally, based on the types of plants and vegetation that bloom in East Tennessee during each season. The above diagram highlights the types of changes to be expected in the facade over the course of one year.
Culinary research lab + hydroponics | stitching the landscape through the design
The first 3 floors of the tower consist of culinary research labs and hydroponics facilities. The hydroponics facilities provide plants and herbs to the lab when crops are low in the urban farm, as well as a means of experimentation of future farming technologies. The structure consists of glulaminated timber beams and columns and clt floors.
Restaurants | heavy timber
Five farm-to-table restaurants are located on the ground floor, providing visitors with places to eat and relax, residents with a means of employment, and chefs in the labs with a means to let visitors try the food and experiments coming out of their kitchens. The restaurants activate and deactivate at different points of the day based on their use [cafe, bar, restaurant].
Double skin façade | floor to floor
The windows have a double skin and are operable, allowing for cross ventilation through the building. The glass allows light to move through the apartment atrium, warming the building in the winter and cooling it in the summer.
CLT inserts | community center
The abandoned supreme court building will be renovated and restored to hold a new community center on the site. The oldest structure located on site and made out of historic tennessee marble, it will stand as a constant on the site, holding the community together. Six inserts made out of clt will permeate the perimeter of the structure – classrooms, offices, and bike facilities – for use by all residents and visitors.
Geothermal wells | supply and return
Based on the calculated cooling capacity, the design will require 207 tons of cooling. each 300 foot deep well holds the capacity of two tons of cooling. 104 wells will be located beneath the urban farm, and these will lead directly into the designated mechanical rooms in the first parking level.
Project Response - COTE Ten Measures
DESIGN + INNOVATION
As social and cultural trends in the world have changed over time, the need for food will remain a perpetual constant. Every individual – students, families, professors, and young professionals – shares the necessity for food. Located in Knoxville, TN, the design will address this need and will consist of four organisms dependent on each other to survive – a culinary research lab, experimental and farm-to-table restaurants, affordable housing, and an urban farm and future farming technologies. These four organisms will create a self-sustaining urban environment, or ecosystem, within a single block in Knoxville. This ecosystem will evolve with social and cultural trends from within the city to across the world, enabling the ecosystem to become a timeless addition to downtown Knoxville.
REGIONAL/COMMUNITY DESIGN
Located in Knoxville, TN, the site stands as a connection between The University of Tennessee and downtown Knoxville. The site will provide residents and visitors with community gathering spaces, farmers markets, a co-op, and restaurants, acting as a way to tie together the activities taking place on the UT campus and downtown Knoxville. The site contains three trolley stops and five bus routes, providing residents, employees, and the surrounding community means to travel to and from the site each day. In addition to this, the design includes bike facilities to encourage visitors to ride bikes to and from the site, reducing carbon emissions. Because the site is located in downtown Knoxville, visitors and residents can easily walk to and from the building each day, and they will have easy access to restaurants, parks, a library, and federal buildings surrounding the site.
LAND USE + SITE ECOLOGY
Portions of the site will be covered by landscape and vegetation in a living wall, landscaped balconies, and hydroponics facilities. The urban farm will grow and produce vegetables that grow well in the East Tennessee climate – tomatoes, spinach, peppers, cucumbers, potatoes, and squash. The plants hanging off of the green wall include climbing hydrangea, cross vine, and carolina jasmine, all plants that grow well on wall mounts or freestanding, and all of which grow better in full sun.
The climate of Knoxville includes cool winters and hot, wet summers. Because of the intense heat in the summers, the design includes a green wall wrapped around the west side of the building, protecting the building and residents from intense direct sunlight and acting as a rain barrier. The wind typically comes from the south during the day and the north at night, allowing for the atrium in the tower to be naturally conditioned by cross ventilation. The double skin façade in the atrium helps with cross ventilation and passively heats and cools the building. The design will also utilize rainwater by collecting it on the roof and in the urban farm, using it for irrigation, greywater, and water for the hydroponics facilities.
LIGHT + AIR
The balconies on each level and the cross ventilation through the design will provide fresh air to all residents of the building, while the landscaping on the street level will provide fresh air to visitors and the public. The design utilizes daylighting to reduce the use of electric lights during peak sun hours in Knoxville by integrating multiple windows into the east, north, and south facades of the tower.
Percent of building that can be daylight during occupied hours: 60%
Percent of floor area with views to the outdoors: 68%
Percent of floor area with 15 ft operable windows: 95%
WATER CYCLE
The building will collect rainwater on the roof of the design and the southwest corner [a portion of the farm] of the site. The rainwater collected on the roof of the building will move through a downspout in the building core before reaching a smaller cistern [200cf]. This water will be reused in the hydroponics facilities throughout the building. The rainwater collected on the farm will move into another cistern located beneath the farm [300cf], and will be used for irrigation.
Percent of stormwater managed on site: 80%
ENERGY FLOWS + ENERGY FUTURE
The design will primarily consist of locally sourced wood, a natural and environmentally conscious material choice. Because the design will consist of locally sourced materials that are responsibly harvested, the design will better energy flows and optimize quality of life on the site. The heating and cooling systems will be included through the integration of geothermal wells [located underneath the urban farm], to heat and cool the building. The design will use closed-loop-heat pumps to allow for each space in the design to be individually heated and cooled, creating potential energy savings throughout the building by allowing visitors or residents to turn off the heating or cooling to a particular room not in use during certain times of day.
MATERIALS + CONSTRUCTION
The design consists almost entirely of mass timber. Through research over the past few years, architects and scientists have discovered the environmental potential of using wood in buildings. Because timber is a natural material, it decreases strains on the environment through production. After construction, wood still has the ability to sequester carbon dioxide, reducing the buildings carbon footprint. At the end of a buildings life, the wood can be recycled and reused, still continuing to sequester carbon dioxide. Because of this research, mass timber is an environmentally conscious choice and will continue to help the environment through the course of the buildings life.
LONG LIFE, LOOSE FIT
The function of the design could begin to change overtime, reacting to a shift in economic and ecological changes in Knoxville, as well as a change in cultural norms in the region. The programmatic plan for the design – a culinary research lab, restaurant space, urban farm and affordable housing – is designed to last through any changes in Knoxville, while the restaurants and labs allow for interior changes in use overtime. The urban farm will change seasonally; while the restaurants will be activated daily at different times, and the labs will change over an estimated 5 year span, based on economic and social trends changing across the globe.
LONG LIFE, LOOSE FIT
The design process began by analyzing the site and developing conceptual design ideas. Allowing conceptual ideas to drive the design is a tactic that has been used in all our past projects, and helped us to begin to look at systems and integrations in the design that will help develop the design concept further. This was our first time analyzing materials and systems in depth, and we will be able to use this educational experience in future designs while in school, as well as the rest of our lives. As the world is growing more aware of the importance of sustainable architecture and design, it has become increasingly important for us, as future architects, to take on the responsibility of the environment and enact change through responsibly designed buildings.
The Apicenter
Students: Shawn Barron & Saranya Panchaseelan, Iowa State University
Faculty Sponsor: Ulrike Passe, Iowa State University
Project Description
This project seeks to recover bee populations and to revive a dwindling town.
For decades, managed bee colonies in the United States have been steadily dying for reasons ranging from harsh winter conditions, toxic agricultural pesticides and the mysterious Colony Collapse Disorder (CCD). In 2015, Iowa, Wisconsin and Illinois suffered losses to managed hives calculated at over 60%, while half of the other 47 states saw losses of at least 40%. Managed colonies not only constitute a 15-billion-dollar pollination industry, but also play a vital role in the health of the Earth’s flora by pollinating 30% of human cultivated crops and 90% of wild plants. Faced with these dire statistics and the dire consequences that would follow in the wake of dwindling bee populations, our project, Apicenter, focuses on contributing to the revitalization and resiliency of honey bees and other bee species. Funding for this project could come in part from the Pollinator Partnership Action Plan, in which President Obama had set aside $82.5 million to support actions that reduce the losses to managed honey bee colonies, and to support the restoration of native pollinator habitats; both of which are primary goals in our design proposal.
Ogden, Iowa is a rural community of 2034 people. The project is an adaptive reuse of an elementary school facing closure due to a school district consolidation. Ogden has recently been experiencing a dwindling population as young adults and businesses move elsewhere. By establishing our program in this vacant school building, we hope to invigorate the town by creating new jobs, and giving the town a new image and future. The Apicenter will put Ogden back on the map and establish this community as one of the leading bee research centers in the United States. The adapted building will house eight research categories ranging from apitherapy, to immunology, to swarm intelligence. The building will also host educational and collaboration spaces, a small cafe and shop, and bee-product production facilities specializing in honey, wax products, cosmetics, mead and a hive box construction, to name a few. Through our design, an otherwise empty infrastructure is reclaimed and refitted to revive the town and give the residents of Ogden a facility and an industry to embrace. The Apicenter will be the epicenter of bee and community recovery alike.
Project Response - COTE Ten Measures
DESIGN AND INNOVATION
The major design choices in the reuse of Howe Elementary, a 1950’s school that has been slowly drowned in renovations, focused on freeing the building from previous renovations that have severely degraded inhabitant comfort. The original structure was filled with daylight and cross ventilation due to ample clerestory windows, but subsequent renovations had sealed up these windows, blocking light and airflow. Restoring the original structure and unifying the building as one entity are the main goals in our adaptive strategy, which would allow us to establish a pleasant workspace for the buildings new inhabitants. To achieve this, many of the intermediary additions to the school are deconstructed; the materials of which are reused or recycled on site. By removing these cumbersome additions, the original building is restored to its day-lit and ventilated state, and our additions serve to further improve building efficiency.
Production spaces constitute the north end of the building in the old and new gymnasium spaces, while the research facilities are in the 1950’s classrooms at the south. Our addition then ties production to research, establishing a communal lounge between the two, and a collaboration and education space above the research facility.
REGIONAL/COMMUNITY DESIGN
Located near Ogden’s main residential neighborhoods, and just a short walk from Main Street, the facility is easily accessible to the town. Apicenter as a community space establishes a new identity for Ogden, and through its educational programs, encourages locals to become hobbyist bee-keepers and gardeners, and to engage in a symbiotic ecological relationship within the town. By encouraging residents to grow their own produce, not only are the towns’ bees given a rich source of forage in each garden, but the residents will in turn generate a micro-agriculture industry to support the Iowan food desert, where nearly all fresh produce is shipped in from other states. Iowa may be known for its agriculture industry, but surprisingly, this production is mainly corn and soybeans that are not grown for human consumption.
Apicenter as production facility serves a regional economy of local farmers-markets and grocery stores in their demand for bee products such as honey, candles, and lip balm, among others. The facility also becomes an educational retreat for local schools, beekeepers, and anyone curious enough to pay a visit.
Apicenter as research facility and apiary serves the larger Midwest region as a center for pollinator research in supporting the health and resiliency of bees, as well as breeding and selling colonies to support beekeepers and farmers who depend upon bees for their livelihood – especially those who have suffered major losses to their managed bee populations.
Any research advancements made in the facility would have global importance and impact for bees and people alike.
LAND USE AND SITE ECOLOGY
The site is approximately 570,000 square feet – 13 acres – and is currently home to vacant athletic fields once used by the school. To support the needs of the many bee colonies that will be raised and studied by the Apicenter, the site will be restored to a natural prairie habitat – in which bees thrive. This ecological restoration will not only serve the needs of foraging bees, but will also become a sanctuary for other native plant and animal species fighting for survival amongst the highly controlled and homogenous agricultural lands that make up most Iowa’s landscape.
BIOCLIMATIC DESIGN
Ogden, Iowa falls on the line between Zone 5 and 6 in ASHRAE’s climate region map, which are characterized by hot, humid summers, and bitterly cold winters. Heating the space in the winter is the primary concern, but protection from the scorching summer sun also poses a challenge.
By using Climate Consultant and Ladybug for Grasshopper, we determined that only 6% of the year falls within the human comfort level. However, 42% comfort can be achieved through the application of geothermal heat exchange, desiccant humidification, natural ventilation, and internal heat gain. Nearly all spaces have user-controlled openings and shading devices, allowing for maximum user defined comfort. Due to the north-south orientation of the existing classroom and gymnasium buildings, designing for maximum passive solar gain was a major challenge, as it is difficult to harness the direct southern sun during the winter months. The greenhouse at the southern end receives the most solar exposure through south facing glazing, which allows for maximum heat gain in the winter, while excessive heat can be naturally ventilated in the summer. The floors and walls adjacent to the long line of windows in the lab spaces are made of concrete, which will act as a thermal mass, harvesting a limited but an optimum amount of heat during the winter when the sun is low.
A geothermal system consisting of forty-eight 250’ wells was part of the original construction, and this system plays a major role in maintaining comfortable temperatures in the building due to its ability to harness the Earth’s stable ~55° ground temperature. This allows the system to harness heat in the winter, and coolness in the summer, providing a significant decrease in heating and cooling costs as compared to a traditional system.
LIGHT AND AIR
Because of the design of the original building and our restoration efforts, the renovated spaces receive ample daylighting. In places where the existing structure did not meet the desired conditions, small interventions were made, such as the opening of new clerestory windows, or the addition of small, operable windows at the human level. The main additions to the building focuses on allowing maximum light into the space, while preventing irritating glare. This is done by facing clerestory windows to the north, thereby allowing diffuse light to enter the workspaces, while at the same time tilting the roof to improve opportunities for photovoltaics. In total, 84% of the spaces can be entirely day-lit during occupied hours, additionally 95% of spaces have views to the restored prairies outside, and 95% of the spaces are within 15 feet of an operable window. These, allowing for maximum user defined comfort.
WATER CYCLE
The water cycle will benefit from the topography of the site because the northern portion of the site sits at a lower altitude than much of the surrounding neighborhood. This area can hold approximately 115,000 cubic feet of water, which is significant because the city’s sewer system currently cannot handle runoff during intense precipitation events. The northern portion of the prairie will be allowed to flood during intense rainfall, which will remove a tremendous amount of strain from the city’s systems. In a 2 year, 24-hour rainfall event, this detention pond can manage 174% of on-site water, meaning all the water showered on the 13-acre property, as well as an additional 9.6 acres of catchment area will be held until the sewer system can handle it, or the water permeates through the soil. Captured roof water is collected in 25,000 gallon cisterns to be used for irrigation and in the facilities toilets, providing 100% of the non-potable water needs.
ENERGY FLOWS AND ENERGY FUTURE
Natural ventilation in the north-south orientation allows users to stay cool during summer months, while the wider east-west production spaces at the north buffer the building from harsh winter winds.
The ground coupled heat pump has a capacity of 720 kBTU/hr, which is sized to serve a 55,000 square feet school, while the final area of The Apicenter is 35,000 square feet, denoting that the geothermal system will provide ample heating and cooling capacity. It will serve to condition the building in all except through the most extreme temperature conditions, in which case high efficiency mechanical systems will assist the passive systems.
Using Sefaira to generate an energy model, the calculated Energy Use Intensity (EUI) is 57 kBTU/ft². Using the geothermal system, maximized daylighting and minimized electric lighting, a system of photovoltaic panels generating 525,000 kWh/yr (as per PV-Watts Calculator), and a revamped insulation coat and triple glazing, our design achieves net-zero energy consumption.
MATERIALS AND CONSTRUCTION
Major focus was placed on reusing materials from the deconstructed buildings and the project inherently has a low carbon footprint as opposed to new construction. Where new materials were needed, we locally sourced timber and concrete to reduce the carbon footprint resulting from transportation, and wherever possible, structural steel from the existing building were repurposed. Aluminum roofing salvaged in one part of the building is reused on the new roofing system, while demolished brick and CMU block are reused as aggregate for new concrete and permeable paving surfaces.
The existing buildings which remain in the final design came packed with thermal bridges and poor insulation. Consequently, many spaces have been reskinned on either the interior or the exterior to create a continuous thermal break and promote efficiency and comfort.
LONG LIFE, LOOSE FIT
The Apicenter renovation rectifies 60 years of passively detrimental additions, and in one gesture, clarifies the building into two sections split by a short axis running east-west, and unified by a long axis running north-south. Not only is adaptive reuse a living confirmation of long life, loose fit, but our interventions make it possible for the facility to operate as 5 separate buildings if necessary in the future. In our entire project, the entire length of newly constructed interior walls only totals 61 feet, signifying that the interior spaces are highly flexible to changes in program, and future needs.
COLLECTIVE WISDOM AND FEEDBACK LOOPS
The Apicenter is designed to serve as a proponent of ecological symbiosis by encouraging people to be aware of their place in the world and to understand how their actions can have a profound effect on the status of the environment. In the lobby of The Apicenter, a display wall will give inhabitants and visitors a running tally on how many hives the Apicenter has supplied, graphs showing the status and abundance of bees across the nation, as well as energy consumption and production statistics, to inform users on how the building is functioning and how efficiency can be improved through their efforts.
Apicenter will teach about bees and pollination, emphasizing their importance in the human food supply and ecosystems worldwide. The Apicenter is meant to be a center of ecological stewardship, environmental awareness, agricultural leadership, educational engagement, community involvement, and apiary resiliency.
This design exercise was tremendously valuable to us. Not only did we learn an array of new programs to analyze building efficiency and energy performance, but we also gained experience in dissecting old drawings and investigating the physical structure. It was only after touring the building twice, crawling through the roof structure, and pouring through blueprints from 1955 that we discovered the natural daylighting and ventilation features of the original structure, which were completely covered and invisible in the school. We also interviewed a local entomologist and bee expert, which proved immensely valuable in our research of bees and the practicality of our proposal. These learning experiences will continue with us as we move into professional practice, and we hope to be leaders in sustainable design among our peers.
Housing a Million
Students: Estefania Barajas & Jorden Gomez, University of Texas At San Antonio
Faculty Sponsors: Ian Caine & Rahman Azari, University of Texas At San Antonio
Project Description
San Antonio will add 1.1 million people to it’s population by 2040. In 25 years, this influx will bring the population of the city from 1.4 million to 2.5 million, requiring 500,000 jobs and an additional 500,000 units of housing.
“Housing a Million” provides more affordable housing and increases residential density, engagement, inclusion and typological diversity in existing neighborhoods. The proposal places micro-units, which comprise a small studio apartment with a fully functioning kitchen and bathroom, in the backyard of existing homes. This proposal transforms an under-utilized backyard into a new community space featuring green space, parking, bioswales and walkways.
The site for this project is an existing neighborhood in south San Antonio, Texas, USA, near the intersection of Nogalitos Street and South Zarzamora Street. The micro-units can accommodate 10% of San Antonio’s projected population growth, or about 50,000 people.
Project Response - COTE Ten Measures
Design / Innovation
The building concept is driven by modular Structural Insulated Panels (SIPS), taking advantage of the system’s multiple efficiencies: pre-fabrication, modularity, low-cost, ease of assembly, and potential for energy conservation.
Prefabricated and readily available, SIPs offer quick, relatively-low cost installation. The building plan is organized on a 48” square grid, taking advantage of the most commonly used SIPs panel of dimension of 4’x 8’. The load-bearing SIPs panels create an inexpensive, air-tight building envelope, reducing the energy use and construction cost.
Regional / Community Design
In the next twenty-five years, 1.1 million people are projected to move to San Antonio. Most will come for school, job opportunities, or affordable housing. In order to accommodate this growth, without significantly increasing the metropolitan land area by 2040, San Antonio needs to increase its density by an average of 95 persons per square mile, per year.
As the population rises, San Antonio will require new housing typologies that help prevent the advance of low-density suburban development. The addition of micro-units adds an average of 3 people to an average residential lot. The net result will be to double the population of an average neighborhood, while diversifying the available housing typologies and corresponding socioeconomic, demographic and educational profile.
Land Use / Site Ecology
The project generates community space between the new micro-units while increasing the percentage of native grass, native plants and deciduous trees in the existing neighborhood. The neighborhood enjoys a mature canopy of the trees that will provide shade and shelter to residents as they travel from the street to the new micro-units adjacent to the alley. Runoff rainwater will be collected through the use of permeable and bioswales, which will filter water before discharging it into the storm sewer. The layout of these community spaces is designed to provide a comfortable and performative landscape that will help protect against San Antonio’s harsh summer sun and frequent flooding.
Bioclimatic Design
San Antonio has a humid, subtropical climate with hot summers and mild winters. The coolest months are December and January, with an average low temperature of 38 degrees Fahrenheit. The warmest months are July and August, with an average high temperature of 95 degrees Fahrenheit and significant amounts of solar radiation. To address these conditions, the micro-unit utilizes four primary design strategies: window systems with operable shading and low SHGC protect the building against unwanted heat gain; an air-tight and well-insulated envelope that reduces the heat transfer through the building skin in winter; large shaded south-facing windows allow the admission of winter sun while protecting against summer sun; and cross-ventilation through operable windows that provide occupant comfort when the weather allows.
Light and Air
The micro-units offer a south-facing façade comprised almost entirely of windows and an operable shading device. The shading panels open upwards to create an overhang that lets sun in during the winter, but blocks direct sunlight during the summer. Cross-ventilation through north and south allow the interior to be cooled by letting warm air escape through the clerestory windows, providing natural ventilation throughout the year. The units are organized around a courtyard which maximizes the possibility for natural ventilation while providing for shared and shaded outdoor space.
Water Cycle
The average rainfall in San Antonio is relatively low, at 30 inches annually. Therefore, it is important to collect and conserve as much rainwater as possible. The roof is designed to collect and store rainwater in cisterns to be re-used as greywater for bathrooms and irrigation. Low- flow water fixtures also contribute to the economic and water efficiency of the units. Bioswales use native flora, soil, and a gravel liner to treat water before it infiltrates into the local Edwards Aquifer. Aside from bringing color to the neighborhood, bioswales are strategically placed to capture and filter runoff water from paved streets, sidewalks, and roofs.
Energy Flows / Energy Future
The energy costs associated with air conditioning in this region are significantly higher than for heating. The analysis of form, openings, shading, and orientation using Sefaira led to the compact linear form of the micro-unit. During the extreme times of the year, the micro-unit is equipped with a small mini-split system to help regulate the interior temperature. The goal of the project is to generate a micro-unit that minimizes costs for cooling and illumination. The interior is organized to provide a well-lit space that helps reduce the consumption of electricity. The photovoltaics, located on top of the roof, generate more than 30% of the energy consumed.
Materials / Construction
Both the envelope and the structure of the building are made out of SIPs. SIPs are prefabricated, limiting the amount of waste used during construction, making them a quick and easy way to build a home. SIPs do not contain any volatile organic compounds or other harmful chemicals and are made out of foam, oriented strand board, and adhesive. The panels create an air-tight envelope allowing for control of the indoor air, filtering out pollutants and allergens, controlling the moisture in the air, and decreasing the possibility for mold. The micro-unit is comprised of only two different size panels, 4’x 8’ and 2’x 4’, thereby limiting material waste and simplifying construction.
Long Life, Loose Fit
The larger impact of this proposal is to increase the range of housing and transportation choice in the neighborhood. By adding new and smaller unit types to an area that currently features just one housing type, the neighborhood invites different ages and income levels. This proposal also adds walking and biking trails in the existing alley, which will increase the number of transportation options available to neighborhood residents. The goal is to provide low-income residents of the Nogalitos Neighborhood with more housing and transportation options as their families and economic circumstances change over time.
The micro-unit kit contains a water collector system, photovoltaic panels and a native planting scheme. These features will make the neighborhood more sustainable over a longer period of time by decreasing water use, increasing energy generation, and decreasing the negative impacts of monoculture planting schemes. The common area in between the homes provide a flexible use of space, which promotes long-term community. Ideally each micro-unit will increase the population by adding 3 people per lot. The goal is to provide a home for 50,000 of the 1.1 million projected residents of San Antonio, thereby slowing the expansion of low-density suburbs.
Collective Wisdom / Feedback Loops
The micro-unit offers residents a high performance building and the tools to engage in sustainable, affordable living. The micro-unit kits will provide critical information to the owners, explaining the assemble of the building, systems, materials and maintenance. The community areas and proposed landscape will include labels that explain to residents how their new performative landscaping strategies are reducing water consumption, storm runoff, and pollution to the Edwards Aquifer. Our goal is to educate the community about the direct connection between good design, energy consumption, economic well-being and environmental sustainability.
NURTURE: Lehigh Living Cultural Center
Students: Kurt G. Kimsey & Matthew Wieber, Marywood University
Faculty Sponsors: Miguel Calvo Salve & Russell B. Roberts, Marywood University
Project Description
NURTURE is a foundation (LLCC) and cultural center dedicated to supporting and cultivating the people and city of Bethlehem Pennsylvania. Situated on Sand Island bounded by the Lehigh River and Canal, the site previously lacked identity and access to the River. The Lehigh Living Cultural Center (LLCC) seeks to renew the social and environmental ecologies of the city and its people.
The LLCC incorporates art and educational facilities, a lecture hall, and offices for the foundation headquarters, along with recreation areas. 4932 sf of art studios and galleries focus on sculptural and biophilic art, relating to nature and are paired with art therapy studios. The education facilities and classrooms account for 4078 sf and provide hands-on learning about water conservation and sustainable practices. The lecture hall (2000 sf) provides a flexible environment for events, lectures and communal gatherings to unfold. The foundation headquarters (7075 sf) contain offices and conference rooms for administration as well as areas for community outreach and volunteer opportunities. The recreation program is 4350 sf and contains kayak and bike storage along with water access and viewing pavilions. The remaining square footage contains concourse and gallery space for events and social interaction to unfold. The square footage of the building totals 30,278 sf.
Project Response - COTE Ten Measures
Design and Innovation
The center establishes a place and framework for active and communal interactions to take place. The new foundation facilitates the growth of the city incorporating sustainable strategies and involving communal outreach programs. The increased activity and flexibility on site provides a variety of programs for visitors, generating a more collaborative environment, while involving local organizations, government officials, schools and businesses.
To deal with flood problems, the building is raised 4 feet off the existing ground out of the flood plain. A raised pathway runs through the site starting at the parking, leading towards the building and eventually ending at the river access. The pathway narrates the events that unfold on site while also drawing visitors to wander through the site immersing themselves not only with the environment but also with people.
The project provides the ability for chance encounters and social collaboration, prioritizing people as the most sustainable solution. The project not only focuses on “environmental sustainability” but also targets a social sustainability. The restoration of Bethlehem’s identity will be cultivated first hand through its citizens. This project seeks to nurture its future citizens into a green lifestyle, ultimately facilitating a positive growth for the future of Bethlehem.
Regional and Community Design
The site is located within a 1/2-mile radius of the downtown historic district of Bethlehem. This close proximity emphasizes a walkable connection between our site and the pedestrian downtown. The site adds to the cultural and economic revival of the city, incorporating local schools, universities, businesses, artists, and municipalities into the activities on site such as lecture series, community events and artistic installations. The facility will add an environmentally and socially focused program to the rich history and local culture of Bethlehem. The foundation will regulate and implement green practices and infrastructure promoting an active relationship with the city’s built and natural contexts. The community involvement with the foundation will provide the opportunity for people to influence the development and growth of their city. The green practices on-site will be understood and learned through visitors, and planned and incorporated into the city’s context.
Land Use and Site Ecology
The site is located between the Lehigh River and Lehigh Canal in the Lehigh Valley Watershed. The existing site was used for parking and boat access to the river. Located in a deciduous based region the site is populated with some trees lining the river and canal banks. Along the canal runs a bike path, which is the most heavily used part of the site. Besides the edges near the river and canal, most of the site is open without tree cover, covered with mostly gravel and old concrete pad.
The project rids the site of the impermeable surfaces that covered the site adding more vegetation and trees, reducing the heat island effect. The elevated path allows vegetation to grow underneath, aiding in stormwater management and helping reduce the building’s footprint on-site. The raised pathway leads the visitors through the site ending at the water access point. The pathway bifurcates at the intersection of the building offering a path back towards the landscape and eventually connecting back to the existing bike trail. The path and building circulation run parallel to one another striving to merge to interior and exterior conditions bringing the sense of nature inside to the building occupants.
Bioclimatic Design
According to ASHRAE, Bethlehem is located in climate zone 5a, which is a cool-humid mild zone. Due to the mild climate, lack of tree cover on-site, the exposure to the sun and lack of shade, our building runs east-west on site with the south façade incorporating a solar shading screen and triple glazing to protect against high solar gain. Raising the building four feet out of the flood plain allowed us to use vents in the floor to aid in displacement ventilation and cool the building in the summer months. The thermal mass wall contains coils from hot water solar collectors heating and cooling the building through the year, to deal with the hot summers and cold winters. The horizontality of the building aids in blending the interior with the landscape while maximizing views to the river and day lighting inside. The passive systems and siting of the building add to the flexibility of the buildings adaptive response to the changing climate.
Light and Air
The project has been designed to maximize the amount of natural daylight that can pass through the building creating a comforting atmospheric condition. This requires an open concept design and a facade system that encourages solar exposure to flood public oriented interior spaces of the cultural center. The organization of large open spaces in the mass wall runs the length of the building, allowing the passage of light and air between programs. This strategy enhances the atmosphere and visibility between programs inside the LLCC and it’s ability to promote social sustainability. Additionally, diffused northern light is used to softly lighten the semi-private and private space that the south facade could not reach.
The open concept strategies used play a key role in the design of the interior air quality. Bio climatic strategies found within the mass wall stabilize the heating and cooling demands of the open public spaces providing consistent comfort. The tall open spaces are provided with floor vents and operable clerestory windows to encourage a passive cycle of air through stack ventilation during hot summer days. The private spaces are provided with operable windows to individually allow for ventilation as needed.
Water Cycle
The existing conditions at Sand Island have shown that there is not a very high demand for outdoor irrigation. Annually, the site receives 45.4 in a year totaling 5,502,204 gallons while monthly Sand Island averages 458,517gallons. The water that it receives monthly is more than enough to irrigate and maintain the current and added vegetation without the need of additional irrigation systems. The vegetated areas around the building can be sufficiently irrigated through the rainwater collection / gray water filtration system. Together, with the monthly rainfall and the buildings water collection / reuse system, the LLCC’s additional vegetated areas requires 8, 535 gallons per month landing it 94% below the baseline for the site.
All roofs pitch toward the building catching and storing rainwater. The raised pathway allows vegetation to grow on a continuous surface and act as rain gardens in stormwater management. The gray water is recycled through constructed wetlands roof and released back into the environment through evapotranspiration and ground water infiltration. Some of the water is pumped through the “water steps” underneath the building acting as a cooling feature for the building and an aesthetic feature for visitors.
Energy Flows and Energy Future
The project utilizes both passive and active systems to minimize energy usage. The façade incorporates a ceramic louver shading system controlling the light and protecting against solar gain and heat loss from inside. The solar hot water collectors on the roof heat water and run through coils in the wall heating and cooling the buildings temperature. A building energy management system regulates the thermal comfort and automatically adjusts the building systems to help monitor energy usage.
Taking advantage of the canal that runs along the site, there are a series of 4 underground hydroelectric turbines pulling water from the canal, passing through the site, and emptying back into the river. The canal has a head of 12’ above the river allowing the system to be entirely gravity fed, requiring no pumps to move the water. This system is only in operation when there is a substantial volume of water in the canal so the system would not negatively affect its ecology. The four turbines have the potential of generating up to 13% of the buildings total usage. The remaining energy generation is from solar panels located on top of the pavilions adjacent to the pathways.
Materials and Construction
Due to Bethlehem’s rich industrial and cultural past and association with the steel industry, most of the materials used are produced locally. The steel, brick and limestone are all abundant materials found and manufactured in the region, which lowers transportation costs and supports the local economy of Bethlehem. The structural frame of the building is steel with the central spine constructed of limestone functioning as a thermal mass. The façade and path utilize reclaimed wood from surrounding abandoned sites and rail yards in Bethlehem. The ceramic louvers on the southern façade are made from reusable waste material, and are integrated with titanium dioxide, which contributes to the abatement of toxins in the atmosphere. The overall material and color palette contain natural and earthy tones helping the building blend into the environment. Striving for a culturally sustainable project, the building’s use of local materials and methods allow it to better situate itself into the rich cultural context of Bethlehem.
Long Life, Loose Fit
Designing for long-term flexibility is an important attribute for a project predicated on cultivating social sustainability. Spaces both inside and outside are designed to be adaptable, allowing for diverse use. The LLCC can be used for art and sculpture galleries making use of the concourse space as a place for exhibition, as well as an operable facade system in the art studios allowing the building to open up to the sculpture garden. The lecture hall is populated with removable chairs to adapt to occupant load as well as providing a clear open space for anything from design exhibitions to job fairs. The education facilities are open plan concept and are adaptable to accommodate a variety of groups ranging from young children, to adult night classes, and even handicap classes. At its core, the foundation promotes the growth of its community and the LLCC has been designed to provide a flexible environment for events, lectures and communal gatherings to unfold.
Collective Wisdom and Feedback Loops
The project is most successful when the people of Bethlehem are actively using the facility as a resource at their disposal. The diversity of programming spread across the site provides the opportunity for a wide spread range of usage. The flexibility of the building and diverse usage allows the community to be directly involved with the foundation and its efforts to restore the identity of Bethlehem. The green practices on site are used to understand the needs and outcomes of the environment becoming a platform for its integration throughout the city. Therefore the LLCC becomes the active catalyst for natural and social ecologies. This strengthens the ties between the foundation, the city, and its people ensuring a sustainable future for Bethlehem.
Oscillating States
Student: Anushka Pai, Rhode Island School of Design
Faculty Sponsors: Silvia Acosta, Laura M. Briggs, & Jeff Geisinger, Rhode Island School of Design
Project Description
This is an examination of spaces that engage with ecology to incite curiosity. A composite structure forms the framework to hold bodies that interact and rest. Intersecting planes create thresholds as they slide past or into each other. The proximity of walls guides movement or offers a new perspective. Carved voids containing fragments of ecology: the local park, the river and the freshwater wetland; are embedded, creating a simultaneity within. Bringing forth an architecture where a consistent structure gives birth to oscillating spaces and moments. Spaces that are at once the same and the other.
A distinct threshold welcomes people to draw them in. The spaces should be flexible and simultaneously allow for multiple types of people to gather. Informal learning takes place in open classrooms that are simultaneously autonomous and collaborative. It is flooded with daylight and well ventilated to facilitate alertness, health and active engagement. Allowing it to transform in response to diurnal and seasonal activities. It holds symbiotic events that reveal interconnections. It allows people to learn about their surrounding ecology in providence within the urban condition.
Location: Providence, RI
Program: Educational
Gross Sq. Ft: 38,200 sq. ft
Project Response - COTE Ten Measures
DESIGN AND INNOVATION
This proposal investigates the potential for a learning space to take on a performative role, and how that can contribute to a collaborative mode of learning. How can a building develop an ecology of its own, and situate itself within a larger system in a productive way? For example, the Providence river and larger estuarine system face issues of nutrient enrichment created by urban runoff/sewage, and the proposal tackles this issue in an active way. The building acts functionally like an organism where it can situate itself in a positive relationship with the river. This materializes through retention ponds and a sculpted ground plane; wetland plants and trees that filter rainwater are embedded in the section. Integrating these moments spatially allows for this relationship to become visible to occupants and the building is able to partake in the educational program as well.
REGIONAL/COMMUNITY DESIGN
At a regional level, this project took on the research of the North Atlantic Coastal Ecoregion and specifically the Narraganset/Bristol lowland ecoregion. According to the DEM prior to European settlement, Rhode Island was 90% forested land. In contrast, today the state is coping with increased fragmentation of these forests. Thus, fragments of the forest now found in the city begin to posit a larger regional discussion. Providence is home to several learning institutions, Brown University and RISD are near the site. These urban proximities prompted the selection of an educational program that could integrate into the current social landscape. The proposal also attempts to tie in features of the adjacent physical landscape, the river and the local park into the interiors through framed views and sectional relationships. The site is located in Downtown Providence which is very pedestrian friendly with a walk score of 95, bike score of 87 and transit score of 75.
LAND USE AND SITE ECOLOGY
Ecology was considered in a systemic way, the alteration of the ground plane and the creation of water filters through the section allow for a dynamic interaction with water. Much like the dynamic tidal changes in the river, the building is able to reflect hydrodynamic shifts. I also took the position to bring plant life into the building, as a performative element (e.g. purify air and water, support biodiversity). Returning to the question of fragmented forests in Rhode Island, this proposal attempts to confront that head on and asks that if an urban city has to bring flora and fauna into its fold can we embrace this fragmentation?
BIOCLIMATIC DESIGN
This site has an uninterrupted Southern exposure which was leveraged for solar heat gain and daylighting. The use of thermal mass in the floor allows for effective winter solar gain, and night flushing during the summer. This project being on a small site also set out to keep building EUI low and tested several measures to find what was most effective, so as to accommodate the solar panels within the available site footprint. The sun shade was calibrated to reflect the summer sun and balance heat gain with daylighting. Providence doesn’t have consistent wind speeds enough for wind driven ventilation, so this proposal took on fan driven stack ventilation as an active/passive component. Broadly the bioclimatic design strategies sought to work with and take advantage of architectural features. Pairing stack ventilation with stairs that have beautiful views, pulling in fresh air through a large cavity, a shading system that works with the idea of an oscillating façade; these simple collaborations between parts allowed for a more streamlined approach.
LIGHT AND AIR
To understand the role of light and air I looked at two sources. The first was biophilic design where I learnt that daylight and fresh air can have measurable benefits on learning ability, alertness and physical wellness. The second, was a paper titled “Evolving opportunities to provide thermal comfort” by Gail Brager, Hui Zhang, and Edward Arens, where they discuss thermally dynamic and non-uniform environments that could provide higher levels of comfort using less energy. The notion of thermal delight through variation or even the possibility thereof drove specific design decisions. The high ceilings and southern exposure lead to well day-lit spaces. I used the daylight autonomy (with a 500-lux benchmark) metric to identify problem areas (very over-lit or dim) and compensated with new window dimensions and sun shades. The sun shades are integrated at the same datum as the high reflectance drop ceiling. This allowed diffused daylight to reach deep into the space while concealing the mechanical systems. The introduction of a large chamber with plant/trees was also leveraged to provide filtered air to the building. The air inlet passes through this space and supplies to the building. This also brings a humidity, and warmth that creates comfort within.
WATER CYCLE
Being part of an estuarine ecology in proximity to a river and the ocean, and in a city, that receives a fair amount of precipitation not only was water a primary consideration it was important for the building to act in sync with the water cycle. This meant reflecting tidal changes, and seasonal shifts. The proposal creates a choreographed narrative as you climb the stairs or enter a classroom that aims to celebrate the rain and engage with the river. Functionally the proposal also assists the health of the river by controlling, capturing and cleaning runoff. The systems set the framework for a net-zero water building that could be developed as the building is used and the real needs are assessed.
ENERGY FLOWS AND ENERGY FUTURE
This proposal sought to achieve net zero energy, this was examined using simulations to determine the most effective strategies to reduce energy load and then supplement the remaining with renewable energy. The maximum roof area available would accommodate a 120-kW system so this established an upper limit on energy usage and subsequently building height and volumetric dimensions. The proposal has a highly-insulated envelope, with an R-36 wall assembly. The glazing is maximum on the south face at 50% (wall area) to take advantage of natural light and solar heat gains. While the East and West facades are limited to 20% (wall area) and the North only to (10%) to provide natural light to the restrooms.
MATERIALS AND CONSTRUCTION
It was an interesting challenge to explore the potentials of a ten-story timber building. A composite structure of heavy timber (glulam) framing, along with steel structure to support the large cavity. A system of steel bolts was investigated (as shown in the diagram) that contributes to a speedy assembly of prefabricated timber and concrete parts. This allows the timber some room to breathe, which suggests a longer life for the structural system. Using a timber structure also helped lower the embodied energy, and sequestered carbon. The life cycle benefits of different components were evaluated and finally recycled cellulose and locally produced steel panels were chosen as wall assembly components.
LONG LIFE LOOSE FIT
The proposal is built to behave like an ecological system, this entails tailoring the water systems as the building is used. It was also important to keep the learning spaces flexible so that they could accommodate a variety of students but also take on another program in the future. To do this the plant life situated in the building is performative as well so it can contribute to another future program and doesn’t lose its value or relevance. The joints are designed for disassembly so that the materials can be recycled and/or repurposed should the building be demolished or adapted.
COLLECTIVE WISDOM AND FEEDBACK LOOP
By testing the proposal through simulation and comparing it to values collected during occupancy I could evaluate the strategies that worked most effectively. I would like to test air quality and quantify the improvement on health (referring to findings in the field of biophilic design) and alertness. Does “forest air” produce better results than a mechanically filtered design. Does the building manage to engage the occupants in this performance? Does this have a positive social impact as intended? That would influence my future proposals as well because social impact through buildings is something I’m keen to investigate as a theme though my projects.
The Culture and Production of Home: Encouraging Sustainable Lifestyle Through Tiny Dwellings
Student: Robin Wilder, Montana State University
Faculty Sponsors: Steven P. Juroszek, Thomas McNab, & Jaya Mukhopadhyay, Montana State University
Project Description
Affordable housing in the Gallatin Valley of Montana is a growing concern: home prices rise and availability declines as population and diversity grow. New residents of the valley are forced to buy into rapid, under-regulated development, destroying the very amenities that attract them to Big Sky Country.
The way Montanans build homes and inhabit place is deeply rooted in cultural tradition, and has become disjointed from an understanding of environment and efficiency. Living small is a possible solution, allowing a high quality of life in a tight footprint.
This project proposes a facility for public education and tiny home prefabrication. The program includes a fabrication space, design office, administration office, lecture hall, gallery, meeting spaces, kitchen, dining room, and employee lounge and lockers. The total building area is 26,100 square feet. The exterior grounds include an ecological water treatment system, vegetable garden, small recreation areas, three model homes, and a small amount of car parking.
This project argues that through experiential learning a person’s deepest values can change; it proposes a facility that allows people to see and feel the idea of efficient living; it is the catalyst needed for sustainable development and healthy population growth in the Gallatin Valley.
Project Response - COTE Ten Measures
DESIGN & INNOVATION
This project proposes a unique connection point between production, culture, and education. By co-locating the design and construction of tiny homes with public amenities such as outdoor space and a dining room, conversations about sustainability and housing are expected to arise. A professional welder might walk down the block for his lunch break and share a table with a senior architect, or a couple could wander around the biorentention ponds and gardens teaching their young children about ecosystems and efficient use of resources. Events in the gallery or lecture space bring together distinct sectors of the community over common interests. The central corridor is designed as the connection, border, and overlap of user groups, providing a place for casual interaction on a regular basis.
Programming and sustainable strategies work together to provide an environment fostering education and sustainable practices around the concept of home.
REGIONAL / COMMUNITY DESIGN
The edge of developed Bozeman is a nexus of old and new – country and town. In this zone between Interstate 90, the railroad tracks, and 7th Avenue, traditional hard-working values of Montana business owners meet a young and vibrant university town. Whalen Tire, Map Brewing, the Bozeman Bike Kitchen, and Midwest Welding and Machine coexist comfortably within a stone’s throw, while empty derelict lots and a bulk gasoline distribution plant don’t seem out of place. As North 7th avenue begins to change under expansion and development plans of the City of Bozeman, change in demographic and industry will likely accelerate.
Bozeman’s expansion as a global destination for the outdoors and an increasingly prestigious university town has put pressure on the housing market. Addressing how we understand home and how we might change development trajectories is now, more than ever, a critical issue for Bozeman and the surrounding Gallatin Valley.
This project ties together business, production, design, and sustainable planning. Covered bicycle parking and shower rooms accommodate those commuting on two wheels, while the location on a looped side street provides a viable bus stop location. Though its walk score is only 29/100, development trends suggest improvement with time.
LAND USE & SITE ECOLOGY
The existing site is a privately owned brownfield. A gravel parking lot covers most of the square footage, used by a local company to store trailers. A variety of makeshift dwellings, fire rings, and inhabited trailers exist, though no signs of life can be seen during waking hours. The surface condition is defined by a 16-foot grade change and three mature trees rooted near the southeast corner.
Development of the site will contribute to local water quality and decrease loads on sewers and storm drains by implementing an ecological water treatment system. Part of this system will exist at the ground surface, providing storm water retention ponds and doubling as constructed habitat for local birds and insects.
An important cultural aspect of the program is the kitchen and dining space where employees and the public can share conversation and food. Associated with these functions is a small agricultural plot. Food waste can be composted and returned to local soil, producing herbs and vegetables for the kitchen. Greywater drip irrigation will maintain healthy crops through dry summer months. The garden and wetlands become educational tools for healthier ecosystems.
BIOCLIMATIC DESIGN
A psychrometric chart for Bozeman describes a cold and dry climate, where heavy diurnal temperature swings mean levels of human comfort change constantly. The building takes this challenging characteristic as an opportunity. The primary massing move concentrates the building at the north edge of the site with a double skin south façade. During harsh winters this layered façade acts as a thermal blanket and heat generator, while in the summer it is shaded and night flushed using high-mass and prevailing southeastern winds. This “sun space” doubles as the finishing stage of water treatment for the on-site ecological system, in a place where building occupants can interact with its mechanisms. These growing tanks act also for evaporative cooling and humidification.
The project leverages natural grade change by sinking the building into the hill and implementing a ground-source heat pump. The pumps are tied into radiant slabs which provide efficient heating to the large interior volumes. A high-performance thermal envelope significantly reduces heating loads.
LIGHT & AIR
Tubular daylighting devices are implemented throughout the roof system to provide diffuse daylight to deep interiors. Large windows on the north wall increase daylight and provide exterior views from the fabrication floor. The south façade, as discussed under measure 04, is designed to optimize daylight and thermal properties. The central corridor has a raised roof plane which brings light down from above – the glazed roof is photovoltaic glass, diffusing light and generating electricity – while also creating a stack effect for ventilation, pulling air from both south-facing offices and northern fabrication space. Pods – the conference room, lounge, and employee lockers and showers – reach up to this atrium space, pulling down light and exhausting air for their own purposes.
WATER CYCLE
The site and building work as a system to process water used by occupants and collected from rainfall and storm runoff. The system is designed to manage about 400% of the 24-hr 2-year storm event for Bozeman, based on the most recent available data in 2016. Because southwest Montana is a relatively dry climate, sub-surface cisterns retain water for future use. These tanks also provide storage for the ecological treatment system, separating black, grey, and potable water. Greywater tanks feed a drip irrigation system which waters vegetable gardens.
Primary water treatment processes are contained in two greenhouses to the south of the building, transparent and located in the public realm. Final micro-organismic and ultraviolet purification occurs within the south façade of the facility itself, providing humans direct contact with the plants and systems. This system provides occupants with a connection to green plants throughout the year, diffuses direct sunlight, and naturally conditions interior air.
ENERGY FLOWS & ENERGY FUTURE
The massing and construction of the building are the first steps towards energy conservation. Prioritization of a tight envelope and efficient form minimizes both size of HVAC equipment and monthly energy cost. Next, a ground source heat pump, natural ventilation, night flushing, and passive solar heat gain strategies reduce grid loads even further. The kitchen was placed below the dining space, with a major mechanical plenum in between – waste heat from the kitchen is effectively recovered to further reduce heating loads in winter.
A photovoltaic array on the roof accounts for most of the remaining energy needs, leaving the building at a net Energy Use Intensity (EUI) of only 5 kBTU/sf/yr.
MATERIALS & CONSTRUCTION
Heavy timber construction was a sustainable, cost-effective, and aesthetic choice for the project. The large exposed wood members speak to Montana vernacular architecture in a non-traditional manner, and can be sourced in-state. Cross laminated timber was selected for the bearing walls and exterior shear bracing, having a far lower embodied energy than steel or concrete, and being compatible with the wood braced frame construction. The panels are produced by SmartLam of Columbia Falls, Montana. Using wood supports local manufacturers, pushes for technological development in engineered wood, naturally sequesters carbon, and provides options for dismantling and recycling the building at the end of its useful life.
Insulating the roof is a critical strategy for achieving an efficient envelope, and represents a large initial investment in the project. As thickness was not a limiting factor, rigid wood fiber board insulation was substituted for common polystyrene. These boards provide R-2.8 per inch and are made of compostable wood fibers.
Exterior finishes were chosen for durability, and differentiated based upon program. Standing-seam steel clads the more industrial north portion of the building, while two tones of terra cotta represent the smaller scale of the offices, entry, and kitchen/dining zones.
LONG LIFE, LOOSE FIT
The tiny home manufacturing facility will come into being at a critical time for Bozeman’s development and expansion. The project aims to steer development in a more sustainable direction through production and education around tiny homes. It is understood, though, that tiny homes may not be the end-all solution for population growth; the open-plan fabrication floor and design offices can be easily reconfigured for future change. New, stackable modules could be implemented for higher density, or perhaps an entirely different program could take its place.
The ecological water treatment system is oversized in terms of its cisterns and greenhouse capacity. The site is adjacent to water mains, sewer lines, and storm drains, positioning the project to be easily connected into the greater Bozeman water treatment system. Water could be re-routed from sewers onto the site for treatment, increasing available water sources on site and decreasing loads on Bozeman’s municipal infrastructure. In this way, the building ties itself into the existing system.
COLLECTIVE WISDOM & FEEDBACK LOOPS
Having design and construction under one roof allows for fast feedback in design development, and will help the facility stay up to date with current needs and trends in the housing market. This connection allows the company to better serve its clients in terms of speed, customization, and a personal connection to the process.
Post occupancy evaluations and energy monitoring are key to understanding building energy performance and predicting outcomes of future projects. Gathered data could be made publicly available through a website and app.
Customers spending the night in on-site homes, purchasing a home, or simply browsing the gallery, would be able to leave comments and rate their experience through an online social media platform. This would help with product development and customer satisfaction, while also starting the “tiny living” discussion on a public platform.
Finally, the City of Bozeman would monitor population growth and density, population happiness, and average home sizes in the Gallatin Valley to understand the impact of decreasing per capita living space and increasing efficiency.
Questions
Allison Smith
Programs Manager
asmith@acsa-arch.org
202.785.2324
Eric W. Ellis
Senior Director of Operations and Programs
202-785-2324
eellis@acsa-arch.org

 Study Architecture
Study Architecture  ProPEL
ProPEL 