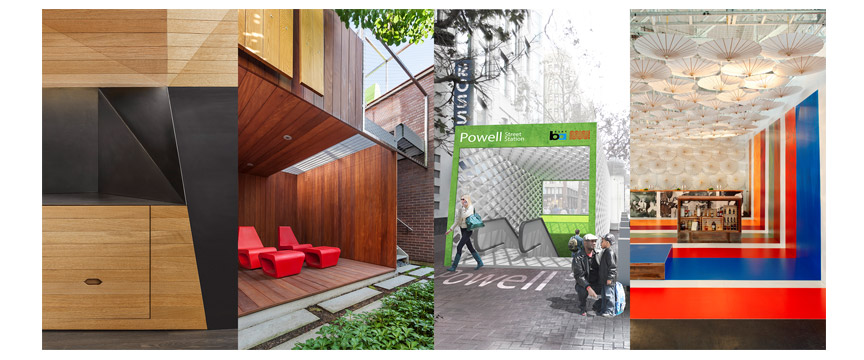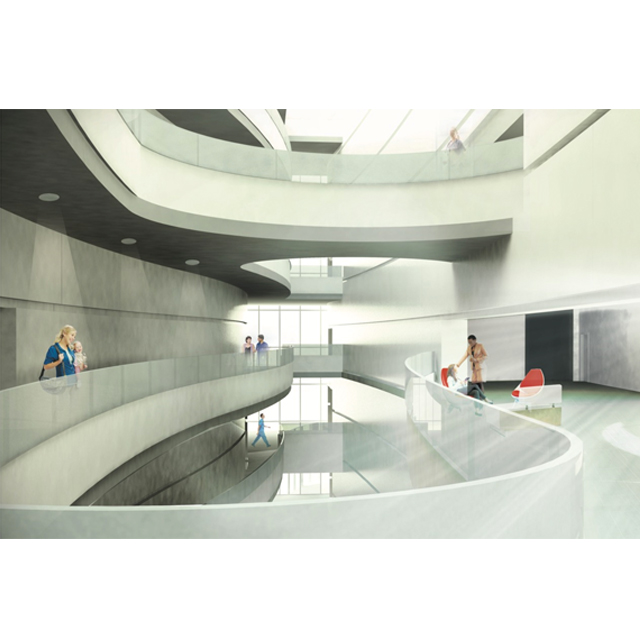University of Nebraska-Lincoln
Professor Earns Emerging Voices Award
There are certain professional accolades that are more coveted than others. The Emerging Voices award from the Architectural League New York annually recognizes rising stars in architecture and design and is highly sought after. This year’s 2016 Emerging Voices award was given to eight firms including Min | Day and its principals E.B. Min and UNL Architecture Program Director and Professor Jeffery. L. Day.
Min | Day now joins the peerage of others who have earn this prestigious award that has been in existence for over 30 years, firms such as ArandaLasch, David Benjamin / The Living, Neri Oxman, SO – IL, Dlandstudio, el dorado, WORKac, Olson Kundig Architects, Office dA, SHoP Architects, Asymptote Architecture, Michael Maltzan Architecture, Marlon Blackwell Architect, Vincent James Associates, WEISS/MANFREDI, Allied Works, Stan Allen Architect, Morphosis, Steven Holl Architects to name a few.
This award not only recognizes the architectural work of Day and Min through their practice Min | Day but also College of Architecture FACT (Fabrication And Construction Team) students and designs from their furniture company, mdMOD.
Since the Emerging Voices was awarded through a nomination process, that made the honor even more important to Day.
“Only eight offices were recognized for this award and the fact that it’s a nominated award makes it even more satisfying,” Day explained. “This is a big milestone for us, and it’s an award that is only achieved once in a career. It’s a wonderful accomplishment for our firm.”
Min | Day was established in 2003. The partnership emerged from a friendship that began in graduate school at UC Berkeley. After graduation they started collaborating on projects and competitions. Over the years, their partnership evolved, and it was eventually formalized in 2003 when Day relocated to Omaha. Simultaneously, Day started the FACT student design-build program at UNL which is an allied student practice. FACT frequently collaborates with the firm, giving students real-life experiences with creative clients.
Min | Day currently as two locations, one in San Francisco, California, the other in Omaha, Nebraska. Between the two places, they have a full-time staff of 6 people not including the average 15 FACT students working on collaborations.
“A big part of who we are is the fact we have two sites,” commented Day. “It is not common for a firm of our size to have that, but we turned it into an advantage. We founded Min | Day with the belief that establishing offices in these two cities would yield a perspective that transcends the limitations of regional specificity. Our office combines design-research, academic engagement, commissioned work, furniture design, and student design-build projects to create highly refined yet often imprecise and flexible designs that reflect our unusual structure.”
This environment has fostered a design approach that was given Min | Day its unique and emerging voice.
“We promote an approach to flexibility not as the absence of form but as the presence of unique and carefully considered infrastructure, affording individuals the power to manipulate their own environment while simultaneously instilling a distinct personality derived from our design process,” Day said.
He explains they want their work to participate in a culture and help create a culture, not represent a culture in a mode of a disconnected artist or critic.
“If anything is constant, it’s that our designs are always evolving. Every project is different and unique.”
Over the years, Min and Day’s working relationship has transitioned, meliorated and eventually turned into a synergy that’s hard to replicate.
“I think we are a good design partnership, and we have a similar design sensibility but enough difference that the work is dynamic and constantly evolving,” Day commented. “We challenge each other. We are not always in full agreement, and I think that is what takes our work to a higher level.”
When not working at the firm, Day divides his time with the University of Nebraska and Min lectures part-time at the California College of the Arts.
The Emerging Voices award is not only a great accolade for their firm but also for the universities they work with.
“It shows that the practicing faculty are engaged in their field at a high level and are receiving national and international recognition for their work,” Day commented. “It translates into school pride and more students seeking to be a part of a college that affords them the opportunities and recognition that the College of Architecture and FACT provide.”

 Study Architecture
Study Architecture  ProPEL
ProPEL 












