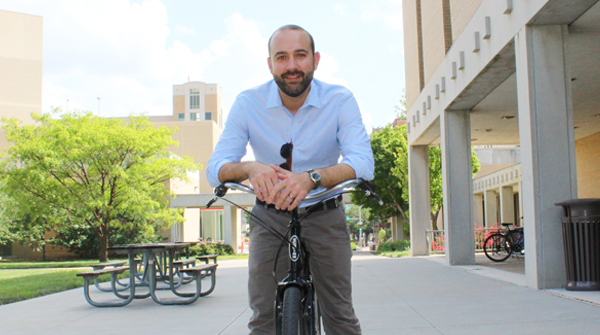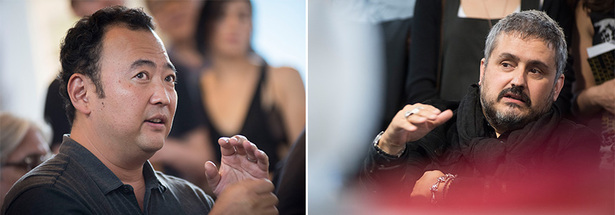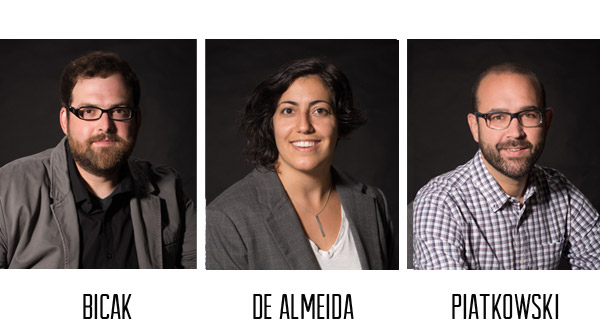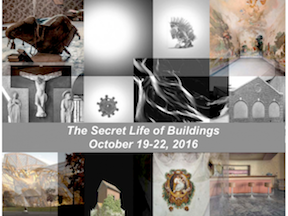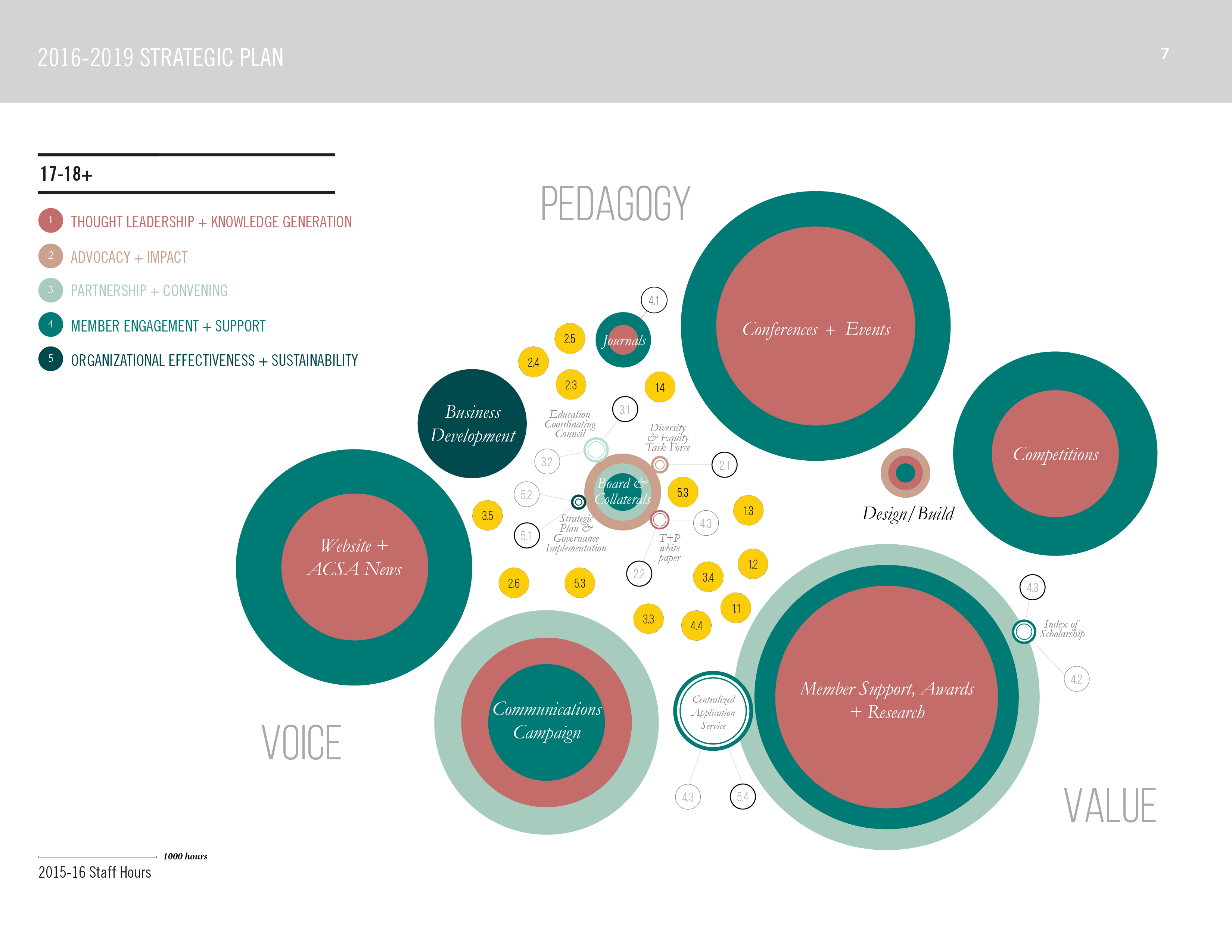UT AUSTIN SCHOOL OF ARCHITECTURE ANNOUNCES FALL 2016
LECTURES & EXHIBITIONS SERIES
New Season Features Alberto Campo Baeza, Craig Dykers, and Exhibitions on Félix Candela, the U.S. Incarceration System, and More…
AUSTIN, TX—The School of Architecture at The University of Texas at Austin announces its Fall 2016 Lectures and Exhibitions Series. Featuring an international line-up of speakers, including Alberto Campo Baeza of Spain, Marc Barani of France, and Juan Igancio del Cueto of Mexico, the series will cover issues pertinent to the fields of architecture, design, and sustainability, with insights from leading practitioners in those areas.
Highlights include a talk entitled Intellectual Enjoyment by Alberto Campo Baeza; a lecture by celebrated architect and UT School of Architecture alum Craig Dykers; a discussion of Watershed Architectures and Opportunistic Ecologies by Brook Muller; a lecture by Margaret Griffin, who will serve as the school’s Eugene McDermott Centennial visiting Professor this fall; an investigation of 0 Km Architecture—a practice that uses local materials, techniques, and labor to minimize one’s carbon footprint while promoting the local economy—by Camilla Mileto & Fernando Vegas; and lectures exploring digital technology by Marc Fornes, Branko Kolarevic and Vera Parlac. Matthew Crawford, author of The World Beyond Your Head, will give a special lecture as part of The Secret Life of Buildings symposium, a collaboration with the school’s Center for American Architecture and Design.
Exhibitions slated for the fall include: Living Wall: Collaboration + Fabrication, a behind-the-scenes look at the five-year research project that resulted in the school’s innovative green wall installed on the UT Austin campus; States of Incarceration: A National Dialogue of Local Histories, an investigation of the history of incarceration in the United States—from the Angola slave plantation-turned-prison in Louisiana, to the legacies of the Dakota Wars for Native American incarceration in Minnesota; and Candela’s Shells, an exhibition celebrating the reinforced concrete shells of Spanish-Mexican architect Félix Candela, organized by the Universidad Nacional Autónoma de México (UNAM).
All lectures and exhibitions are free and open to the public.
—
Lectures
Lectures begin at 5 pm.
Monday, August 29
Alberto Campo Baeza
Estudio Arquitectura Campo Baeza, Madrid
Jessen Auditorium
Monday, September 19
Caroline Bruzelius
Duke University
Goldsmith Hall 3.120
Monday, September 26
Branko Kolarevic & Vera Parlac
University of Calgary
Goldsmith Hall 3.120
Wednesday, October 5
Marc Fornes
THEVERYMANY, New York
Goldsmith Hall 3.120
Monday, October 17
Craig Dykers
Snøhetta, Oslo
Jessen Auditorium
Wednesday, October 19
Matthew Crawford
Author, The World Beyond Your Head
Co-sponsored by the Center for American Architecture and Design
Jessen Auditorium
Monday, October 24
Marc Barani
Atelier Marc Barani, Nice
Goldsmith Hall 3.120
Monday, October 31
Juan Ignacio del Cueto
Universidad Nacional Autónoma de México
Goldsmith Hall 3.120
Friday, November 4
Camilla Mileto & Fernando Vegas
Mileto & Vegas Arquitectos, Valencia
Goldsmith Hall 3.120
Wednesday, November 9
Margaret Griffin
Griffin Enright Architects, Los Angeles
Eugene McDermott Centennial Visiting Professor
The University of Texas at Austin
Goldsmith Hall 3.120
Wednesday, November 16
Brook Muller
University of Oregon
Goldsmith Hall 3.120
—
Exhibitions
Exhibitions are held in Mebane Gallery in Goldsmith Hall, and are open Monday to Friday, 8:00 am to 5:00 pm.
Living Wall: Collaboration + Fabrication
Curated by Danelle Briscoe, The University of Texas at Austin
Wednesday, August 31 – Friday, September 23
Opening reception on Wednesday, August 31 at 5:00 pm
In May 2016, the Living Wall project was installed along the façade of Goldsmith Hall, home to UT Austin’s School of Architecture. An investigation of the role of ecology in architecture, the 20 x 25 foot structure is comprised of a patent-pending honeycomb design and native flora specially selected to attract local fauna. Five years in the making, the project tests the limits of what’s possible with green walls through ongoing research and data analysis. Living Wall: Collaboration + Fabrication charts the progression of the project’s cross disciplinary collaboration and multiple fabrication efforts that assisted in its development and research. The exhibition is curated by Associate Professor Danelle Briscoe, one of the lead Project Investigators since its inception in 2010. The Living Wall is a collaboration with the Ladybird Johnson Wildflower Center.
States of Incarceration: A National Dialogue of Local Histories
A project of the Humanities Action Lab
Wednesday, October 5 – Friday, October 21
Opening reception on Monday, October 10 at 5:00 pm
A traveling exhibition created by a national community of over 500 people in 20 cities, States of Incarceration investigates mass incarceration and immigrant detention in the United States, and encourages viewers to consider the implications of our country’s current system. With research contributions from university students— including several from the University of Texas at Austin— the exhibition features: interviews with formerly incarcerated people, corrections officers, and policy advocates_ images capturing the evolution of crime and punishment in different contexts_ and data demonstrating the explosive growth of incarceration and its impact on American society. States of Incarceration also includes a web platform, statesofincarceration.org and a podcast series. In a section of the presentation entitled Spatial Stories of Migration and Detention, students from UT’s School of Architecture mapped the physical locations, architectural forms, and building history of detention centers in Texas (and the stories of those who had been held in them) to create visual narratives of the migration journeys and experiences of detainees from the state. The exhibition is organized by the Humanities Action Lab, a collaboration of 20 universities led by The New School in New York, and including The University of Texas at Austin.
Candela’s Shells
Curated by Juan Ignacio del Cueto
Monday, October 31 – Monday, November 28
Opening reception on Monday, October 31 immediately following the lecture
Felix Candela (Madrid, 1910- North Carolina, 1997) reached worldwide fame with his concrete laminar structures, also known as ‘shells’, which he built in Mexico between the 1950s and 1960s, using a European construction technology that reached the peak of its development in Mexican soil. He created new pathways for this specific construction technology by using the hyperbolic paraboloid, and taking advantage of the structural and expressive advantages of this geometric form to create works that left an indelible mark on architecture of the 20th century. Candela’s Shells features stereolithographic models and 3D animations (all produced by School of Architecture, Universidad Nacional Autónoma de México), as well as reproductions of the original drawings and photographs of Candela’s most important works, from the Cosmic Rays Pavillion (Ciudad Universitaria, Mexico City, 1951) to the Sports Palace (Mexico City, 1968).
—
MEDIA CONTACT:
Kathleen Brady Stimpert, 512.471.0154, kathleenstimpert@utexas.edu

 Study Architecture
Study Architecture  ProPEL
ProPEL 