#rarebookfriday: Systematizing an Approach to Social Media to Reach a Targeted Audience
Lucy Campbell and Barbara Opar, column editors
Column by Viveca Pattison Robichaud, Special Collections Librarian, Architecture Library, University of Notre Dame
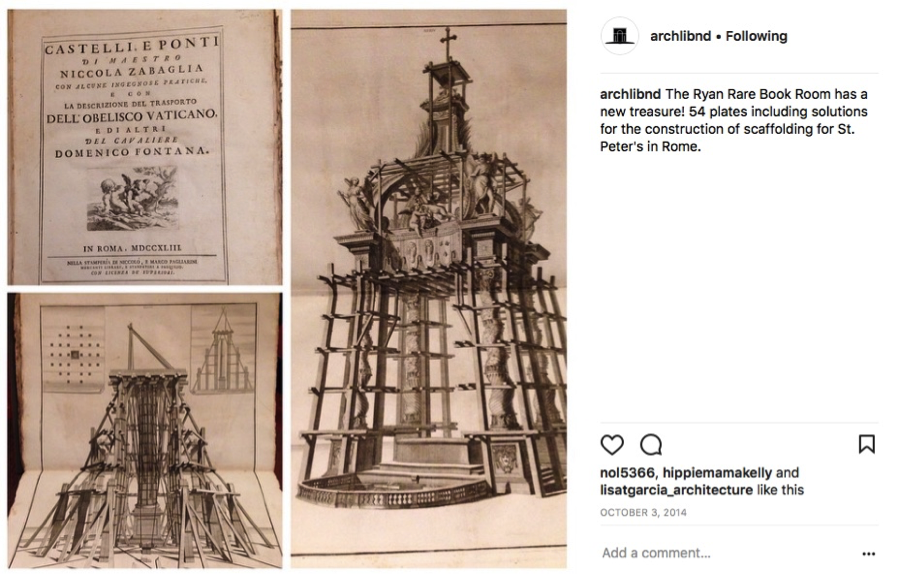
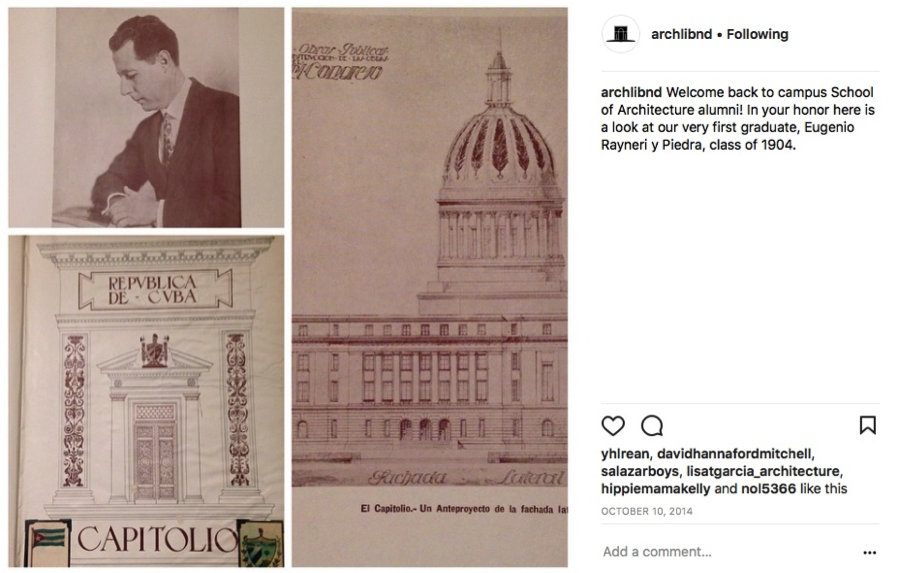
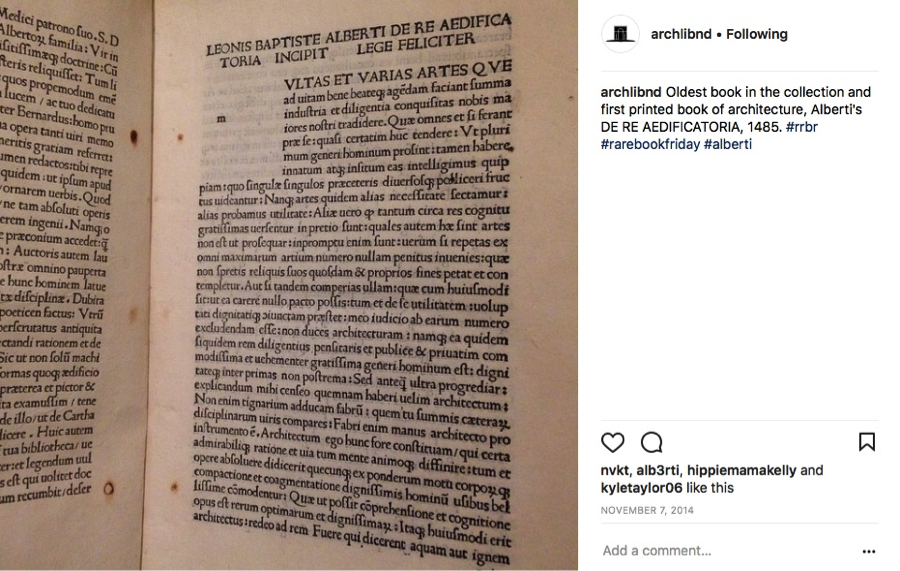
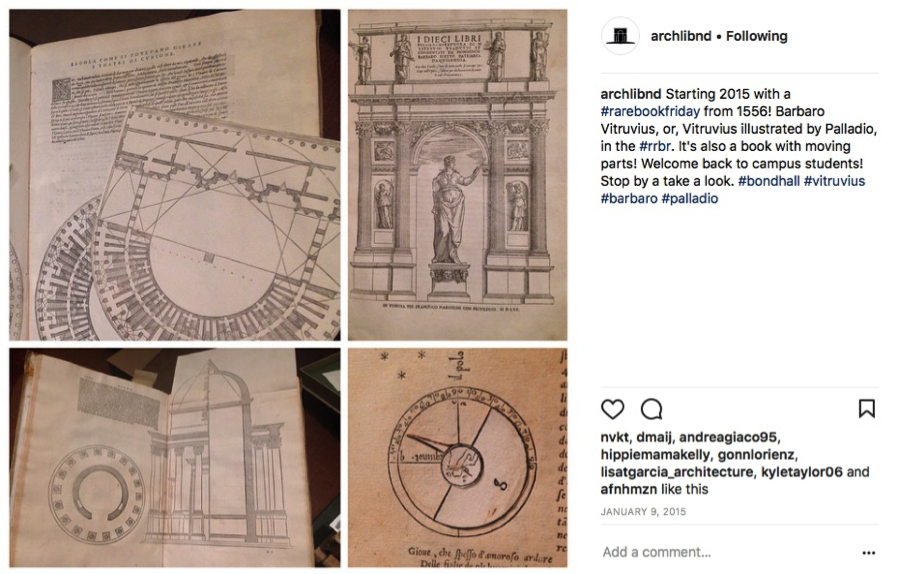
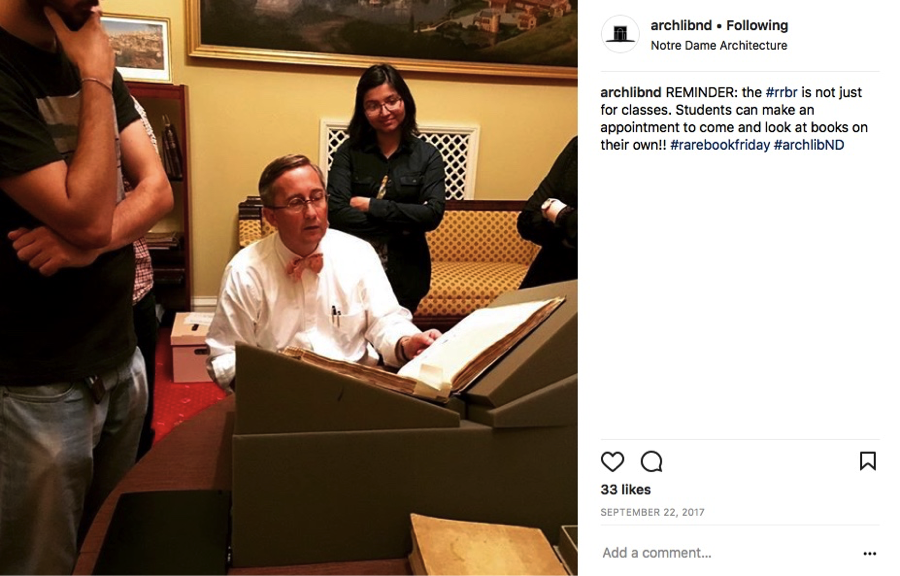
Lucy Campbell and Barbara Opar, column editors
Column by Viveca Pattison Robichaud, Special Collections Librarian, Architecture Library, University of Notre Dame






The School of Architecture is very pleased to announce the recent addition of new faculty members to UVA.
Ali Fard, a designer and researcher, with a doctorate from Harvard University Graduate School of Design, will be joining the School of Architecture as an Assistant Professor of Urban Design. Ali is the co-founder of the award-winning Op.N, a research and design practice that investigates the operational networks of urbanization, their dialectical relationship to urban agglomerations, and potential spatial registrations that arise from these contextual frictions. Op.N’s work and research exists at the critical junction of architecture, landscape and urban processes. Ali has served as the editor of the New Geographies journal since 2012 and his work has been featured in publications such as The Water Index and Bracket 3: At Extremes. He has held teaching positions at the GSD and University of Waterloo, recently teaching studios and seminars such as: “Species, Spaces and Productive Territories: New Botanic Landscapes,” “Information, Communication, and the Evolving Conceptions of Urban Space,” and “Active Media: Dynamic Representation in Design.” Ali’s current research investigates the operational landscapes of connectivity and the urban/spatial disposition of information and communication technologies. Ali will be teaching between the Urban and Environmental Planning and Architecture Departments and will be a leading contributor to the Next Cities Institute and curricula associated with the Urban Design certificate program and future MUD program. He holds a Bachelor of Arts with Honors and a Master of Architecture from the University of Toronto and a Doctor of Design from the Graduate School of Design, Harvard University.
Ghazal Jafari, an architect and urban designer, and co-founder of Op.N with Ali Fard, will be joining UVA School of Architecture as an Assistant Professor. Ghazal holds a B.Arch. degree from Shahid Beheshti University of Tehran, a Master of Urban Design from the University of Toronto, a Master in Design Studies in Landscape, Urbanism and Ecology and a Doctor of Design, both from Harvard University’s Graduate School of Design. With an interdisciplinary and cross-scalar approach to design research and practice, Ghazal’s work is situated at the convergence of infrastructural landscape, geography, and complex territorial mechanisms. Ghazal has served as a co-editor and key contributor to numerous recent titles including, New Geographies 09: Posthuman (GSD and Actar, 2017), EXTRACTION EMPIRE: Undermining the Systems, States & Scales of Canada’s Global Resource Empire(MIT Press, 2018), and IMPLOSIONS / EXPLOSIONS: Towards A Study of Planetary Urbanization (Jovis, 2014). Ghazal co-authored the multi-media project, THE MISSING 400: On the Omission of Women from the Built Environment with Pierre Belanger and Hernan Bianchi, presented in the format of an open letter to Charles Jencks, and addressing the inequalities evident in the history of architectural canon. Prior to co-founding Op.N, she has work with the Planning Alliance in Toronto on projects such as the Port Lands redevelopment and the Oyu Tolgoi new mining town masterplan in Mongolia and with Lateral Office based in Toronto, on Ice Link, Next North, among others. Together, Ali and Ghazal’s research and design practice has investigated diverse and complex territorial networks through projects such as Arctic Resource Urbanization: Urbanization Processes of Resource Extraction in the Arctic, Passive >> Performative: Productive Urban Conduits as Catalysts for Development in Montreal, Parallel Networks: New York’s 6th Borough as a Blue Network, and Infostructures: New Spatial Typologies for an Emerging Information Economy in Sub-Saharan Africa.
UVA School of Architecture Selects Felipe Correa as Chair of Architecture
The University of Virginia School of Architecture has appointed Felipe Correa as the Vincent and Eleanor Shea Professor and the new chair of Architecture. Currently an Associate Professor and Director of the Master of Architecture in Urban Design program at Harvard University’s Graduate School of Design, Correa will assume the role on July 15, 2018.
“As one of the leading scholars on architecture and urban design in Latin America, Felipe brings a wealth of knowledge, creativity and experience to UVA,” said Ila Berman, Dean of the School of Architecture. “He will be a tremendous addition to the leadership team of the Architecture School and we’re extremely excited to welcome him to the community.”
Correa’s design work, research, and writings have been published in journals, including Architectural Design, Architectural Record, Harvard Design Magazine, MONU, Ottagono, and PLOTamong many others. He has lectured and exhibited worldwide at many universities and conferences, most recently at Columbia University, Cornell University, Pontificia Universidad Catolica del Ecuador, Tulane University, University of Pennsylvania, The National Arts Club of New York, and the Pan-American Architecture Biennale. He is the co-editor of Lateral Exchanges: Architecture, Urban Development, and Transnational Practices, a publication series that explores the role of architecture and urbanism in the context of international development.
In addition to previous academic appointment at Harvard’s Graduate School of Design, Correa has taught at Cornell University’s School of Art, Architecture and Planning and the Universidad San Francisco de Quito, School of Architecture. Through his academic appointments, he has served various leadership and advisory roles in support of curriculum and student affairs, including the Office of the Provost’s Advisory Board for Architecture Research at Universidad de la República (Uruguay), the Dean’s Academic Diversity Committee at Harvard, and the Dean’s Board of Advisors at Tulane University, among others.
Robin Dripps, Fitz-Gibbon Professor of Architecture and member of the search committee, expanded upon Dean Berman’s enthusiasm about the addition of Correa to the faculty and as the Architecture Chair. “Felipe arrives at the School of Architecture with impressive accomplishments in academic leadership. Demonstrated over a wide range of scales, intellectual territories, and operational logics, he is an impressive intellectual and administrative leader. Felipe’s remarkable research accomplishments and publication record fit well within the department and School while considerably extending possibilities for future research. As a strong advocate for students to take on projects of their own even outside the University, he will help our students in establishing greater presence within the larger global discourse on architecture and design.”
“I am thrilled to join the UVA faculty as the new chair of the Department of Architecture. The instrumental and methodological diversity found in the school’s faculty, paired with an energetic student body, makes the department an ideal laboratory to further advance a collective agenda on how architecture can better bring spatial and aesthetic synthesis to the design challenges of the twenty-first century,” Correa said.
“It is a distinct honor to join UVA and continue to build upon the extraordinary legacy of design education across multiple scales and mediums already present in the department and the school.”
Correa received a Bachelor of Architecture from Tulane University in 2000, and a Master of Architecture in Urban Design from the Harvard University Graduate School of Design in 2003. He is a multi-year recipient of the David Rockfeller Center for Latin American Studies Research Grants, a Graham Foundation Grant awardee, and received the Academic Excellence and Leadership in Urban Design Award from Harvard, among many other awards and fellowships. His work has been exhibited world-wide, most recently in Germany (Ways of Life: Rethinking the role of hinterland living), in Lisbon (The World in Our Eyes: Lisbon Architecture Triennale), in Rotterdam(International Architecture Biennale Rotterdam), and in Buenos Aires (Bienale Internacional de Buenos Aires).
UVA School of Architecture welcomes Ehsan Baharlou as Assistant Professor of Architecture, Advanced Technologies
The School of Architecture is very pleased to announce the recent addition of Ehsan Baharlou to its faculty.
Ehsan Baharlou, a designer and researcher, with a doctorate from the University of Stuttgart, will be joining the School of Architecture as an Assistant Professor of Architecture, Advanced Technologies. Ehsan is currently a post-doctoral associate at MIT, working within the Composite Architectures research group, led by Professor Mark Goulthorpe. Ehsan’s research focuses on the automated production of composite housing and the development of CAD/CAM software customization in composite architectures. His doctoral research was completed under the supervision of Professor Achim Menges and explored the integration of fabrication and construction constraints into a computational model for the realization of informed form generation. This research is part of Ehsan’s ongoing work with the Institute for Computational Design and Construction (ICD) at Stuttgart, which included the ICD/ITKE Research Pavilion (2014-2015), integrating robotic fabrication and an agent-based computational design method. Ehsan has taught computational design seminars and studios to undergraduate, graduate and thesis students over the last seven years. His current research and design work aims to bridge the gap and mediate the cyber-physical interactions between complex forms and advanced manufacturing tools, shifting from a paradigm of abstracted computational design toward an integration of both physical (fabrication and production) and digital investigations. Ehsan Baharlou also holds a Master of Science in Architecture with distinction from the Islamic Azad University of Tehran.
For more on Ehsan’s research, design, and teaching, please visit his website at www.ehsanbaharlou.com
Professor HILLARY BROWN has published the article “Infrastructural Ecology as a Planning Paradigm” in this year’s International Journal of Sustainable Development and Planning. An earlier piece, “Lille, France’s ‘Virtuous Cycle’: Integrating Urban Services to Valorize Waste,” was published in the summer 2017 issue of the Innovative Governance of Large Urban Systems (IGLUS) Journal.
Professor LANCE BROWN, FAIA, DPACSA, founding board member of the Consortium for Sustainable Urbanization attended and presented programs at the Habitat III conference in Quito where the New Urban Agenda (NUA) was adopted. The ninth session of World Urban Forum in February that took place in Kuala Lumpur was the first global forum following Quito and was devoted to the implementation of the NUA. Brown co-organized two meetings that were included in the Kuala Lumpur WUF9 events.
Professor MARTA GUTMAN has been awarded a fall 2018 Advanced Research Collaborative Fellowship at the CUNY Graduate Center. The award will support work on her book, Just Space: Architecture, Education, and Inequality in Urban America. She lectured on material from her book project at the CUNY Graduate Center’s Earth and Environmental Ph.D. Program in February and at Columbia University’s Seminar on the City in March.
Adjunct Professor ALBERTO FOYO’s project for a master plan of Gaza will be exhibited in the Spanish Pavilion of the 16th Venice Architecture Biennale in 2018. His project with Juhani Pallasmaa for a community center in Colombo, Sri Lanka, has been selected for funding by the Asia Initiative.
Associate Professor SHAWN RICKENBACKER presented the lectures “Future Urban Living” at New Museum’s, New Inc. Program for Smart Cities on 2 February; “Urban Data + Design” at the Center for Architecture, Next Gen Arch: Designing Towards an Equitable, Diverse, and Inclusive Profession Symposium in February; and “Pressure + Distortion” at Temple University School of Architecture in April. He co-chaired the session “Disruption” at the 2018 ACSA/COAM International Conference in Madrid in June.
Associate Professor CATHERINE SEAVITT NORDENSON’s new book Depositions: Roberto Burle Marx and Public Landscapes under Dictatorship was released in April 2018 by the University of Texas Press. Internationally known as one of the preeminent modernist landscape architects, Depositions explores a pivotal moment in Burle Marx’s career—the years in which he served as an appointed member of the Federal Cultural Council in Brazil, an advisory panel created by the military dictatorship in the mid-1960s.
Lecturer MATTHEW SEIBERT guest lectured at NYU’s Tandon School of Engineering on data visualization and Landscape Metrics’s work in February and developed an augmented reality exhibition for the SSA student-organized Rising Urbanists conference in April.
Associate Professor June Williamson was elected in the 2018 elections to the ACSA Board of Directors as the 2018 At-Large Director.
Adjunct Associate Professor SUZAN WINES is collaborating with SITE on installations for the 2018 Milan Furniture Fair and ICFF-New York. Her firm, I-Beam Design, recently completed a Winery Project in Brooklyn. Her firm’s partners were featured on NYC Life’s TV show “Her Big Idea.” I-Beam was shortlisted for the American Architecture Prize Firm of Year award in Interior Design and work by the firm has been published in National Geographic’s new children’s book, How Things Work.
Débora Mesa, partner with Ensamble Studio, has been appointed by the Georgia Institute of Technology School of Architecture to the Thomas W. Ventulett III Distinguished Chair in Architectural Design (Ventulett Chair).
INTEGRATED PATH TO ARCHITECTURAL LICENSURE (IPAL)
Southern Illinois University Carbondale (SIUC) has been given the privilege of starting a New Online Graduate Program, IPAL (Integrated Path to Architectural Licensure).
IPAL is NCARB approved and SIUC is the only school in the State of Illinois that has this graduate architecture program. The new IPAL Master’s Program will begin its first semester in Fall 2018.
The online IPAL program is designed so that the very best students will be able
to finish their AXP hours, receive their Master’s Degree and Architectural Registration
in 5 semesters (upon completing all requirements of the degree & ARE). Some of the requirements of the IPAL degree are that the applicant must have at least 2000 AXP hours, a NCARB record file, and a letter of recommendation from their design firm’s Principal. You can learn more about the IPAL Master’s Program from NCARB (https://www.ncarb.org/become-architect/ipal/programs), SIUC (http://architecture.siu.edu/graduate/online-ipal-master-of-architecture/) , and/or Michael Brazley, IPAL Coordinator (mdbraz7@siu.edu).
If you know of anyone that qualifies for this program and is interested, please steer him or her towards SIUC. The IPAL program begins Fall 2018; we are looking nationwide for students.
Michael D. Brazley, PhD., AIA, NCARB, NOMA
IPAL Coordinator, Associate Professor
School of Architecture
Southern Illinois University Carbondale
875 South Normal Avenue
Carbondale, Illinois 62901
Email: mdbraz7@siu.edu
Cell: 618 559-5112
Vernelle A. A. Noel will join the Georgia Institute of Technology School of Architecture for the Fall 2018 semester as a Ventulett NEXT Generation Visiting Fellow (NEXT Fellowship).
The NEXT Fellowship is a two-year appointment intended for young faculty who are at the beginning of their careers and are interested in interdisciplinary teaching and research that merges design, technology and culture.
https://arch.gatech.edu/news/
DEYONG NAMED ARCHITECTURE PROGRAM DIRECTOR AT UNL
Sarah Deyong, associate professor at Texas A&M University, has accepted the appointment of Architecture Program director with the University of Nebraska-Lincoln’s College of Architecture. Deyong will assume her position with the college July 1st.
“This is an exciting time for the Architecture Program and the College of Architecture. I am confident that Sarah will be a tremendous asset to the program with her thoughtful leadership and her extensive undergraduate and graduate teaching experience and demonstrated ability to integrate architectural theory and pedagogy seamlessly with contemporary practice,” commented College of Architecture Dean Katherine Ankerson. “Sarah is an accomplished researcher and has been published widely in the academic world. I have no doubt she will be a pivotal mentor for junior faculty and students alike, providing new, academic publishing connections and an inspiring influence for scholarly and creative pursuits.”
“I am thrilled to join the College of Architecture at UNL. It is an honor and a privilege to serve as the Director of the Architecture Program,” said Deyong. “The program has long been recognized for its strong design ethos, inclusivity and close ties to professional practice. Within the larger university setting of an internationally recognized, research institution, it is poised to becoming a major voice among leading schools of architecture worldwide. Together with fellow faculty, students, staff and alumni, I look forward to building upon the program’s inherent strengths in architectural making and thinking, while advancing the college’s mission: its resilient belief in the transformative power of planning and design, and its commitment to interdisciplinary and community engagement.”
As associate professor at Texas A&M University, Deyong taught in the areas of history, theory and criticism (HTC) and design studio. She believes that areas of specialization, such as HTC, must effectively enhance the vital center of the curriculum: studio and integrated design.
“Today, we find ourselves in a dynamic situation, with new technologies and digital tools, for example. The utility of history and theory is that it brings the longer, canonical perspective of how we define ourselves into play. We learn from both failures and successes. Since architecture is inherently collaborative, we best prepare our students for the interdisciplinary nature of contemporary practice when we define ourselves as a discipline with design at its core.”
For Dr. Deyong, the output of a studio may be a proposition for a building, but in academia, it should aspire to be an argument or intellectual provocation. “We are, after all, in the business of teaching students not only the necessary skills and toolsets, but also, how to think critically, communicate ideas and create new knowledge.”
Deyong is known internationally for her research focused on the post-WWII period to the present, underscoring the symbiotic relationship between HTC and design practice. With grants from the Graham Foundation and the Glasscock Center of the Humanities at Texas A&M, she has published her research in leading venues, including the Journal of Architectural Education (JAE), the Journal of the Society of Architectural Historians (JSAH), Praxis, the Journal of Visual Culture, and the Journal of Architecture. In 2015, her JAE essay, “Re-Thinking the Legacy of the Sixties: Pliny Fisk’s Political Ecology,” garnered the ACSA/JAE Best Scholarship of Design Award. Additionally, Deyong serves on the editorial boards of two national flagship journals: the JAE and JSAH.
Her work can also be found in numerous book chapters and her co-authored book “The Changing of the Avant-Garde: Visionary Architectural Drawings from the Howard Gilman Collection”.
Deyong received her Ph.D. at Princeton University and her MA and B.Arch at the University of Toronto.
In addition to the Architecture Program, the college is comprised of other design and planning programs including interior design, landscape architecture and community and regional planning with a tradition of excellence in education, research and service to the community. Its fall 2017 enrollment was 521 students.
ARCHITECTURE PROGRAM WORKING TO TRANSFORM GROCERY STORE INTO ART GALLERY/EXHIBITION SPACE
The general stores that dotted the frontier landscapes of the 18th and 19th centuries were known for being community gathering spots; so one might find it rather fitting that an old grocery store in Rushville, Nebraska, will once again become a community hub, not for goods and groceries but arts and culture. The University of Nebraska-Lincoln’s Architecture Program and the Sandhills Institute of Rushville, Nebraska, are working on a collaborative project to transform an old main street grocery store into an art gallery/exhibition space and community culture center.
The art and cultural center was the brainchild of Mel Ziegler, grocery store site owner and founder and executive director of the Sandhills Institute which supports and serves as a catalyst for the creation of civically-engaged, integrated art in and around the agricultural community of Rushville. Ziegler wanted to create a space that would forge strong bonds between the community of local ranchers, farmers and leading artists from around the world for the purpose of developing experimental programs grounded in collaborative research and creative expression. Currently, in the area, there are no art galleries or exhibition spaces where artists can gather, create, exhibit and innovate. The new center will fill that void with a needed cultural hub in the Rushville area for residents to enjoy and hopefully be a unique destination for tourists and artists to visit.
To make Ziegler’s vision a reality, he partnered with Professor Jeffrey L. Day and his design research studio, Fabrication And Construction Team (FACT).
Before the FACT studio started the design process, the students visited Rushville in January for structure documentation, met with Ziegler and area leaders and held an open community forum to discuss the project, gather input and address concerns.
“It was very important to Ziegler that the community felt a part of the process,” said Day. “For a project to succeed long-term, community buy in is vital.”
After collecting site and community data, the Master of Architecture students spent the 2018 spring semester working on the interior space renovation, which the collaboration calls phase one.
“Mel’s goal is to get this place up and running so he can start using it for programming, activities, meetings, exhibitions and special projects. That’s the primary goal, so that’s why we are developing the basic scope in phase one,” said Day.
Once fundraising is complete, the coalition will begin phase two, which includes building a visiting artist residence attached to the art gallery and culture center and the development of a community outdoor space where the grocery store parking lot now stands. The outdoor space segment is being led by landscape architect Kayla Meyer with FACT contributing to its conceptual design.
With long and short term goals for the project set in place, Day and the students created schematic designs for both phases during the semester, giving form to Ziegler’s vision. The design team met numerous times for consultations with Ziegler to develop and hone the general concepts, floor plans, interior renderings and details. By the end of the spring semester, the studio felt confident they could present the Sandhills Institute with the construction documents for phase one which includes the details of the project from interior structures to wall finishes. Once the documents are finished, construction work can begin.
This project is only the start of what Day hopes to be a long-term partnership between the FACT studio and the Sandhills Institute. The collaboration started when Meyer recommended the FACT studio to Ziegler as a possible project resource. When approached with Ziegler’s idea as a studio project, Day was intrigued. Personally, Day prefers to select non-profit, creative partners for design-build projects because as Day puts it “they understand the creative process.”
“I’ve been approached by organizations who just wanted the free labor,” said Day. However, any partner the college selects has to be willing to contribute and be patient. “They need to understand that the creative process and that working with students sometimes takes time, money and mentoring. It’s a big commitment on both sides.”
Day explains a common misconception is that academic design-build is just a service project. “Community service is often just a one-way relationship. The design-build projects I’m involved with are true long-term engagement opportunities that benefit all parties.”
In addition to the benefits of community engagement, architectural pedagogy is largely enhanced with design-build projects. Due to time constraints, students in most architectural studios are not able to explore a project much past the design concept phase. But with a design-build studio project, which usually lasts more than one semester or starts after the concept phase, a student will take a concept and further develop the design by filling in all the details so it’s implementable. Plus, the partners get the attention and benefit of a team of architects.
“For my studios, design-build is not about teaching students how to construct everything hands-on, but it’s about teaching them how to have a conversation with contractors, fabricators, or vendors so they can accomplish creative projects, especially when they are working on non-conventional projects or projects that require material use that doesn’t fit standard practice,” said Day.
Students who have taken design-build studios say the experience gives them a more holistic view of the architectural process.
“I think being involved with the details of a project, broadens our vision as architectural students,” said Hasan Shurrab a student in the Master of Architecture Program. “Also, being aware of the process of the construction and the logistics needed to finish the building is very helpful.”
Plus, helping out and engaging with a community has its own rewards.
“You feel that joy when you are actually out there helping the community,” Shurrab said.
“Yeah, that was awesome!”
Day along with Associate Professor Jason Griffiths and Architecture Program administrators are currently working to expand the design-build studio offerings so that they are available for students to take every year.