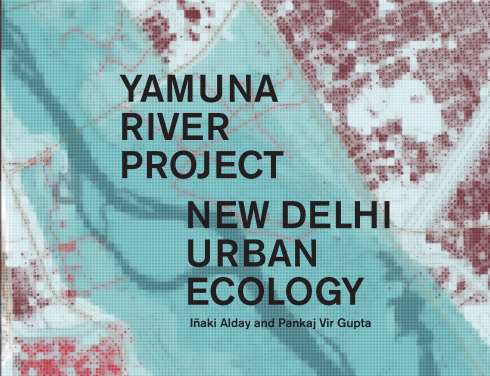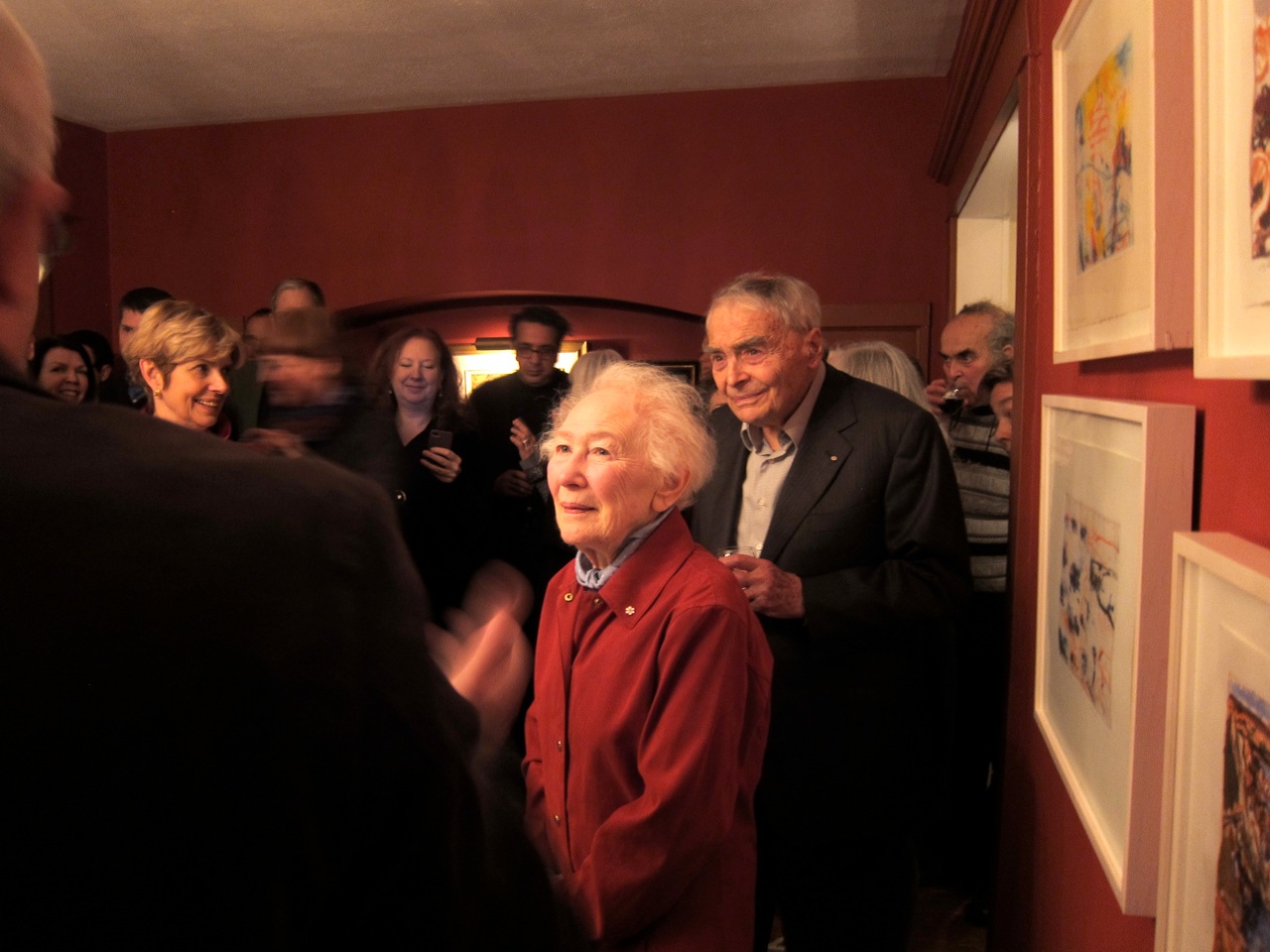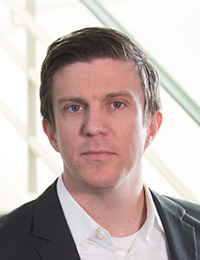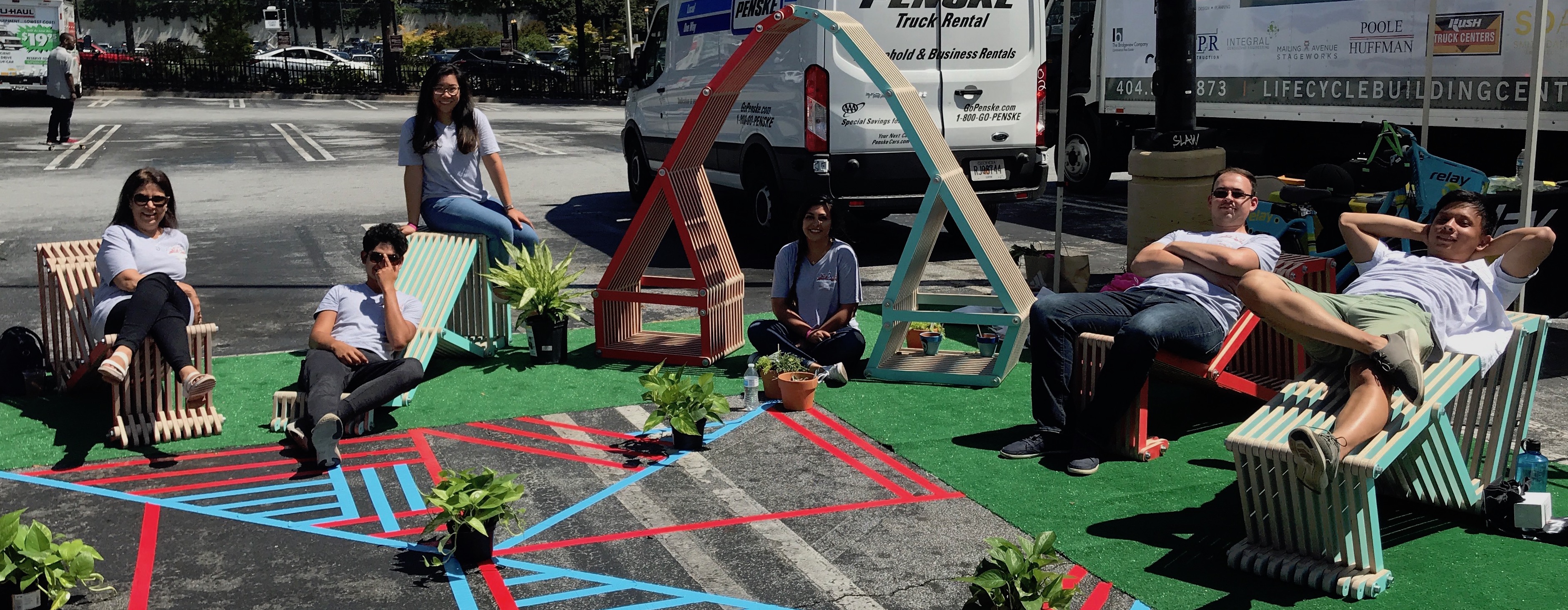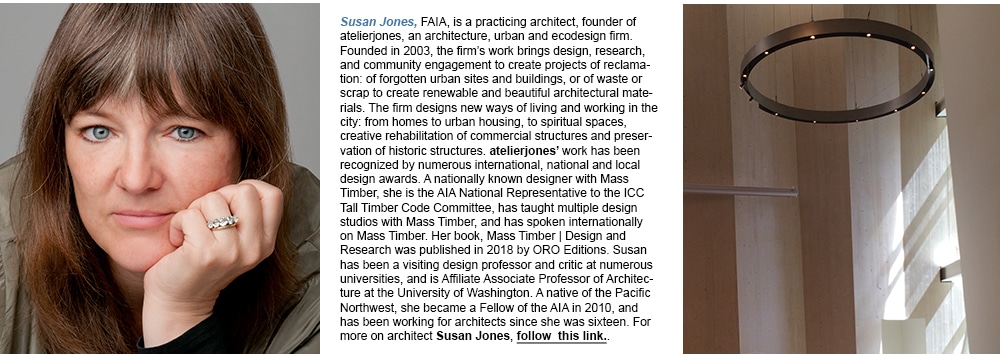Deadline: October 17, 2018
The ACSA invites nominations and self-nominations for three positions on the Board of Directors. Please review the following eligibility requirements, timeline, and background information that describes the organization’s intended directions in coming years.
Open Board Positions: Second Vice President, Two At-Large Directors
Eligible nominees for all Board positions must meet the following requirements:
- Second Vice President. Candidates shall be full-time, tenured, tenure-track, or fixed-term faculty members of a Full Member school at the time of nomination and throughout the four-year term of office.
- At-Large Directors. The ACSA Bylaws permit no more than one At-Large Director to come from a school that is not a Full Member. For the 2019-20 Board, the Nominations Committee may consider a candidate from a Candidate or Affiliate Member school that has been a member of ACSA for at least two full years. Nominations of candidates from full-member schools continue to be encouraged for At-Large Director positions.
Position Descriptions
Terms for directors begin on July 1, 2019, with terms of service noted below. All directors are expected to attend three board meetings a year: a fall meeting, which typically occurs in conjunction with the Administrators Conference; a spring meeting, which typically occurs in conjunction with the ACSA Annual Meeting; and a summer meeting, occurring in 2019 in conjunction with the NAAB Accreditation Review Forum, July 23–27. Additionally, board members serve on committees, which may entail travel to a meeting one time per year and conference calls one to two times per month.
The Second Vice President serves a four-year term. The elected person serves for one year, respectively, as Second Vice President, First Vice President/President-Elect, President, and Past President. The President is responsible for calling meetings of the Board of Directors, preparing an agenda, and presiding at such meetings. The President coordinates activities of the board, ACSA committees, and liaison representatives. The President serves as ACSA liaison with the officers of the American Institute of Architects, the National Council of Architectural Registration Boards, the National Architectural Accrediting Board, and the American Institute of Architecture Students; and serves as ACSA representative to the Five Presidents Council. During the term of office, the President also prepares a brief report of activities of the organization and the Board of Directors for dissemination to the constituent associations. As First Vice President, the person will chair the Planning Committee, and, as Past President, the person will serve as chair of the Nominations Committee.
The At-Large Directors serve a three-year term as voting members of the Board. In addition, they serve as liaison to member schools, including participating in organized business meetings; maintaining contact with Faculty Councilors and others associated with member schools; assisting member schools upon request; advising Candidate or Affiliate member schools; and advising the Board of issues and concerns raised by members. At-Large Directors contribute to the work of the Board through actively serving on Board committees, contributing to collective deliberations, and performing other duties as provided by the Rules of the Board of Directors or as requested by the Board.
2018-19 Nominations Committee
Francisco Rodriguez, Past President, Universidad de Puerto Rico (chair)
José L.S. Gámez, At-Large Director, University of North Carolina at Charlotte
June Williamson, At-Large Director, The City College of New York
Deborah Hauptmann, External Member, Iowa State University
Samia Kirchner, External Member, Morgan State University
Andrew Vernooy, External Member, Montana State University
Timeline
As part of a 2017 governance change, ACSA now publishes a preliminary slate of Board-approved candidates in November 2018, followed by a period during which members may petition for the inclusion of additional candidates to the slate. A final slate of candidates, including candidates by petition, will be published in early January, when the online balloting process will open. Candidates will be notified of the results in mid-February. The results of this election will be announced online and at the ACSA Annual Meeting in Pittsburgh in March 2019.
October 17, 2018 Deadline for nominations.
November 16, 2018 Preliminary slate of candidate names announced.
December 28, 2018 Deadline for submission of petitions to add candidates to the slate.
January 9, 2019 Final slate of candidates and ballot materials published and sent to ACSA Full Member schools.
February 8, 2019 Deadline for ballot submissions.
Nomination Requirements
Nominations for all ACSA Board positions should include a CV, a letter of interest from the nominee indicating a willingness to serve, and a candidate statement. The deadline for receipt of nominations is October 17, 2018.
Nominations should be sent to:
Email (preferred): msturges@acsa-arch.org
Michelle Sturges, Membership Coordinator
ACSA Nominations, 1735 New York Ave. NW, Washington, DC 20006
DESIRED COMPETENCIES AND BACKGROUNDS FOR NOMINEES
ACSA actively seeks equitable and representative involvement by a broad range of people on its Board and other volunteer bodies. The Board of Directors should represent a diversity of background, experience, expertise, and geography. This shall also include racial, ethnic, and gender diversity.
Prospective candidates and nominators are encouraged to review the strategic initiatives and priority objectives, included below, to understand future directions for ACSA board activities. The areas described below include (but are not limited to) experience producing scholarship and/or funded research, understanding processes for recruiting students from a variety of backgrounds, and experience communicating the value of architecture, whether in a disciplinary or professional context. However, the desired competencies of board members should not be narrowly understood. Regional and racial, ethnic, and gender diversity are also important to the ACSA. The vacancies on the board come from directors whose primary affiliations are in the Gulf, East Central, and West regions. Ensuring regional diversity, therefore, is among the Board’s priorities. Finally, previous experience with ACSA committees, conference leadership, or other Board appointments is desired.
Strategic Initiatives: 2016–2019 and 2019-2022
With the new academic year, ACSA begins its third year of a three-year strategic plan cycle. At the same time, the organization will spend this year updating the plan’s objectives for a new three-year cycle beginning in 2019-20 and continuing through 2021-22. Therefore, incoming Board members can expect to serve on a board with a renewed outlook on strategic initiatives balanced by a measure of continuity reflected in its current priority strategic objectives.
The strategic plan is broad in scope, and each year the Board of Directors assesses priority objectives to be achieved through a number of strategies. Development and execution of many of these strategies are left to ACSA’s three Program Committees, which are appointed annually by the Board and charged with specific deliverables.
Among the priority objectives anticipated for the organization are the following.
Advancing the Knowledge Base Through Research and Scholarship. Support for architectural scholarship and research is vital to faculty development and to the growth and enhancement of the discipline and profession. Over the last two years ACSA created white papers on tenure and promotion (2017) and opportunities in the STEM field (2018). The organization will build on this work by focusing on institutional measures of quality in research, as judged both within and outside the discipline. It also seeks to strengthen architectural pedagogy through a revived Teachers Conference in 2019 and efforts within the Education Committee to provide resources to support the scholarship of teaching and learning in architectural education.
Intersections Between Enrollment, Diversity, and Inclusion. The organization continues to address the underrepresentation of women and minorities in the profession and in the student body. Recent work by the ACSA Education Committee to understand and address systemic barriers to inclusion have begun this process, while more work remains to be done. Intersecting with questions of inclusiveness are recent trends of declining enrollments in architecture schools. The organization continues to work to engage community colleges as a pathway for bringing highly qualified students into the design professions. The role of Historically Black Colleges and Universities and Hispanic Serving Institutions in diversifying the profession is also a focus.
Engaging the Global Architecture Community. Finally, the importance of international connections is in view for ACSA, both as it relates to research and scholarship and to our understanding of diversity and inclusion. In 2018 ACSA published a report on international engagement at architecture schools, and by the end of the calendar year ACSA will hold three conferences in Europe and Canada to bring together educators and practitioners from every continent. The organization is also exploring changes to its membership structure and scholarly programs to engage more international faculty.
Members are also encouraged to review the strategic plan’s objectives to understand opportunities for service on the ACSA Board of Directors. Among the priority objectives for the organization over the next three years are the following.
Goal 1. Thought Leadership and Knowledge Generation. ACSA will support, interpret, and disseminate research and knowledge related to architecture and architectural education, and will convey that knowledge effectively to faculty, schools, students, the profession, and the public.
1.4 Improve the value of ACSA conferences, publications, and other offerings.
Goal 2. Advocacy and Impact. ACSA will advance an inclusive, diverse discipline and profession. As the link among the academy, practice, and the collateral organizations, ACSA will be at the center of evolving discourses on education, research, practice and civic engagement in the designed environment.
2.1 Increase understanding of the specific systemic barriers to achieving gender and racial diversity in architectural education and the profession.
2.5 Expand multi-collateral conferences and workshops focused on education, research, practice, and civic engagement.
Goal 3. Partnership and Convening. ACSA will be a leader in partnership with constituent organizations and stakeholders.
3.2 Expand the conversation about the future of design, education, and practice.
3.3 Enhance ACSA’s research capabilities through national and international partnerships.
Goal 4. Member Engagement and Support. ACSA will be a progressive leader and trusted resource in architectural education and research. ACSA will increase its relevance to faculty and schools around the world by affording opportunities for disciplinary innovation and career advancement.
4.1 Increase the number of peer-reviewed publication opportunities.
4.3 Improve the data that ACSA provides to member schools.

 Study Architecture
Study Architecture  ProPEL
ProPEL 