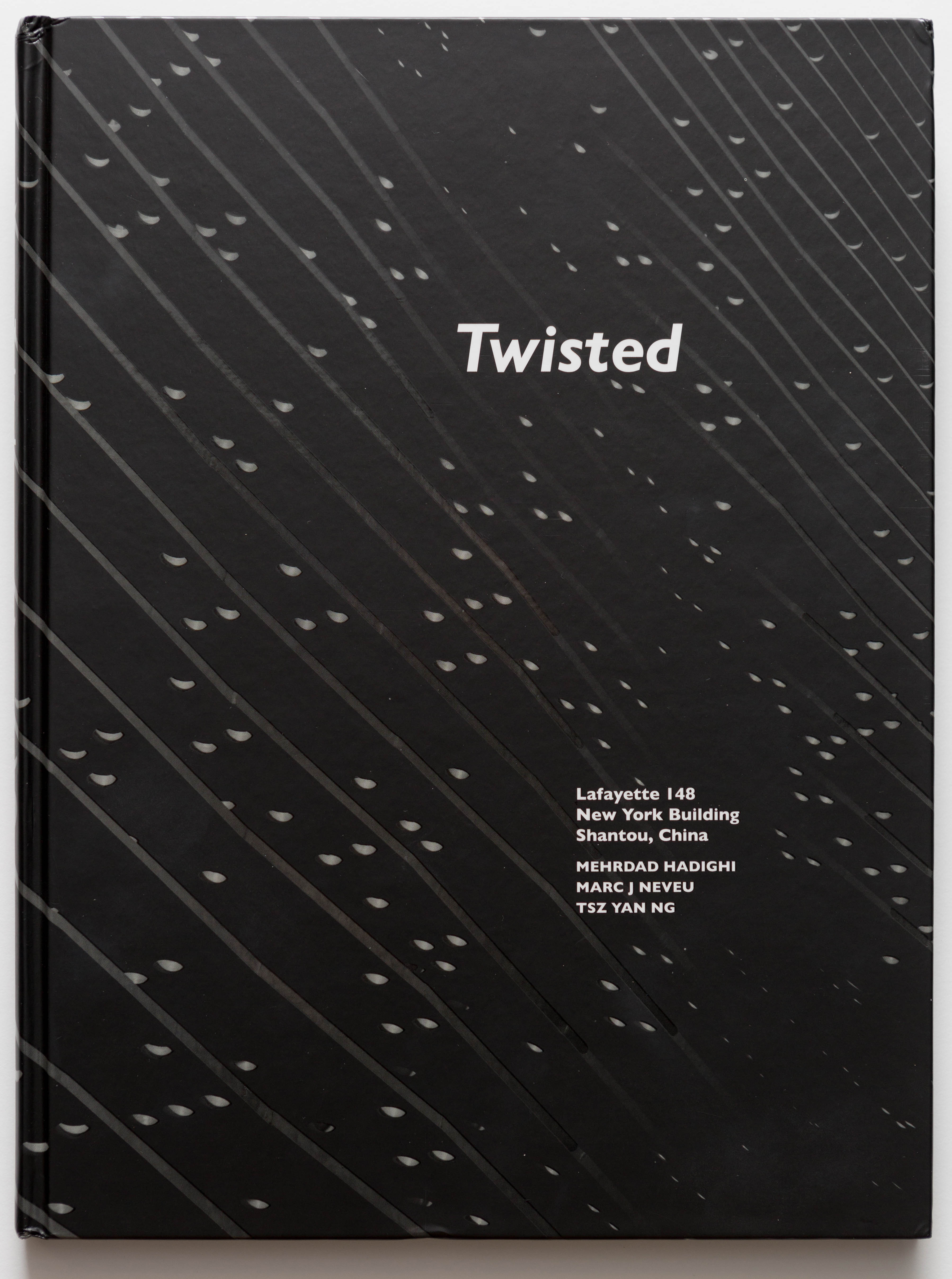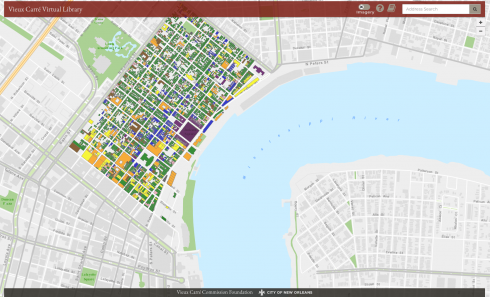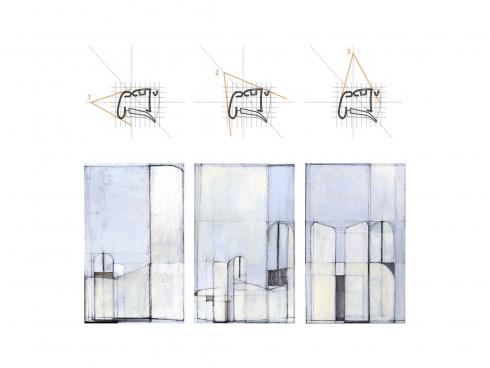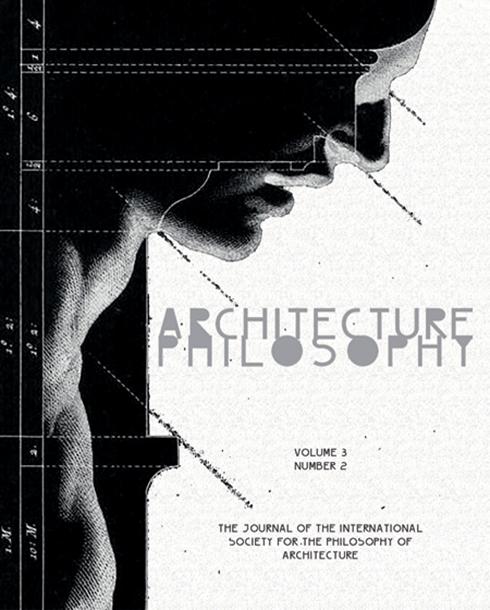CALL FOR NOMINATIONS
2019 ACSA Representatives on NAAB Visiting Team Roster
Deadline: March 6, 2019
The ACSA Board of Directors seeks nominees for 2019 ACSA representatives on the National Architectural Accrediting Board (NAAB) school visitation team roster member for a term of four years. The final selection of faculty members participating in the accrediting process will be made by NAAB.
Nominating Procedure
- Members of ACSA schools shall be nominated annually by the ACSA Board of Directors for inclusion on a roster of members available to serve on visiting teams for a term of four years.
- Proposals for nomination shall be solicited from the membership via ACSA News. Proposals must include a 2-page curriculum vitae (please include any accreditation experience).
- The ACSA Nominations Committee shall examine dossiers submitted and recommend to the board candidates for inclusion on visitation team rosters.
Nominee Qualifications
- The candidate should demonstrate:
- Reasonable length and breadth of full-time teaching experience;
- A record of acknowledged scholarship or professional work;
- Administrative experience; and
- An association with several different schools.
Each candidate will be assessed on personal merit, and may not answer completely to all these criteria; however, a nominee must be a full-time faculty member in an accredited architectural program (including faculty on sabbatical or on a temporary leave of absence.)
ACSA Nominee Selection
Candidates for NAAB team members shall be selected to represent the geographic distribution of ACSA regional groupings. The number of candidates submitted to NAAB will be limited in order to increase the likelihood of their timely selection by NAAB for service.
Description of Team and Visit
Pending acceptance of the Architectural Program Report (APR), a team is selected to visit the school. The site visit is intended to validate and supplement the school’s APR through direct observation. During the visit, the team evaluates the school and its architecture programs through a process of both structured and unstructured interactions. The visit is intended to allow NAAB to develop an in-depth assessment of the school and its programs, and to consider the tangible aspects of the school’s nature. It also identifies concerns that were not effectively communicated in the APR.
The visit is not independent of the other parts of the accreditation process. The visiting team submits a report to NAAB; NAAB then makes a decision regarding accreditation based on the school’s documentation, the team report, and other communications.
Team Selection
The visiting team consists of a chairperson and members selected from a roster of candidates submitted to NAAB by NCARB, ACSA, the AIA, and AIAS. Each of these organizations is invited to update its roster annually by providing resumes of prospective team members.
A team generally consists of four members, one each from ACSA, NCARB, AIA, and AIAS. NAAB selects the team and submits the list to the school to be visited. The school may question the appointment of members where a conflict of interest arises. The selection of the chairperson is at the discretion of NAAB. The board will consider all challenges. For the purposes of a challenge, conflict of interest may be cited if:
- The nominee comes from the same geographic area and is affiliated with a rival institution;
- The nominee has had a previous affiliation with the institution;
- The school can demonstrate that the nominee is not competent to evaluate the program.
NAAB tends to rely on experienced team members in order to maintain the quality level of its visits and reports and to comply with COPA and U.S. Department of Education guidelines. Each team member shall have had previous visit experience, either as a team member or observer, or shall be required to attend a training/briefing session at the ACSA Administrators Conference or ACSA Annual Meeting.
Nominations Deadline and Calendar
The deadline for receipt of letters of nomination, including a 2-page curriculum vitae (please include any accreditation experience), is March 6, 2019. E-mail nomination preferred; please send all nomination information to msturges@acsa-arch.org. ACSA will notify those nominees whose names will be forwarded to NAAB by May 2019. ACSA nominees selected to participate on a visiting team will be required to complete and submit a standard NAAB Visiting Team Nomination form. NAAB will issue the roster of faculty members selected for 2019-2020 team visits in November 2018.
Nominations should be sent to:
Michelle Sturges (ACSA, Board Nominations)
1735 New York Avenue, NW
Washington, DC 20006
Email: msturges@acsa-arch.org

 Study Architecture
Study Architecture  ProPEL
ProPEL 






