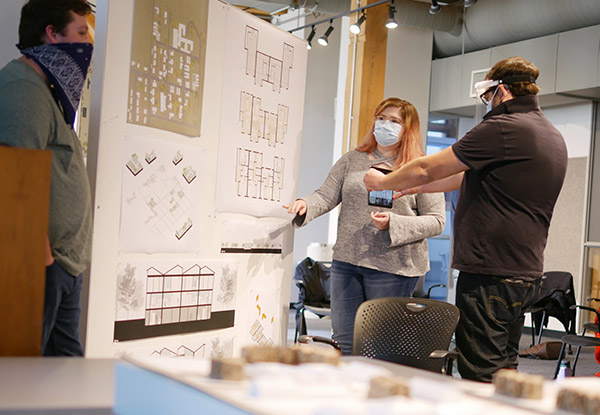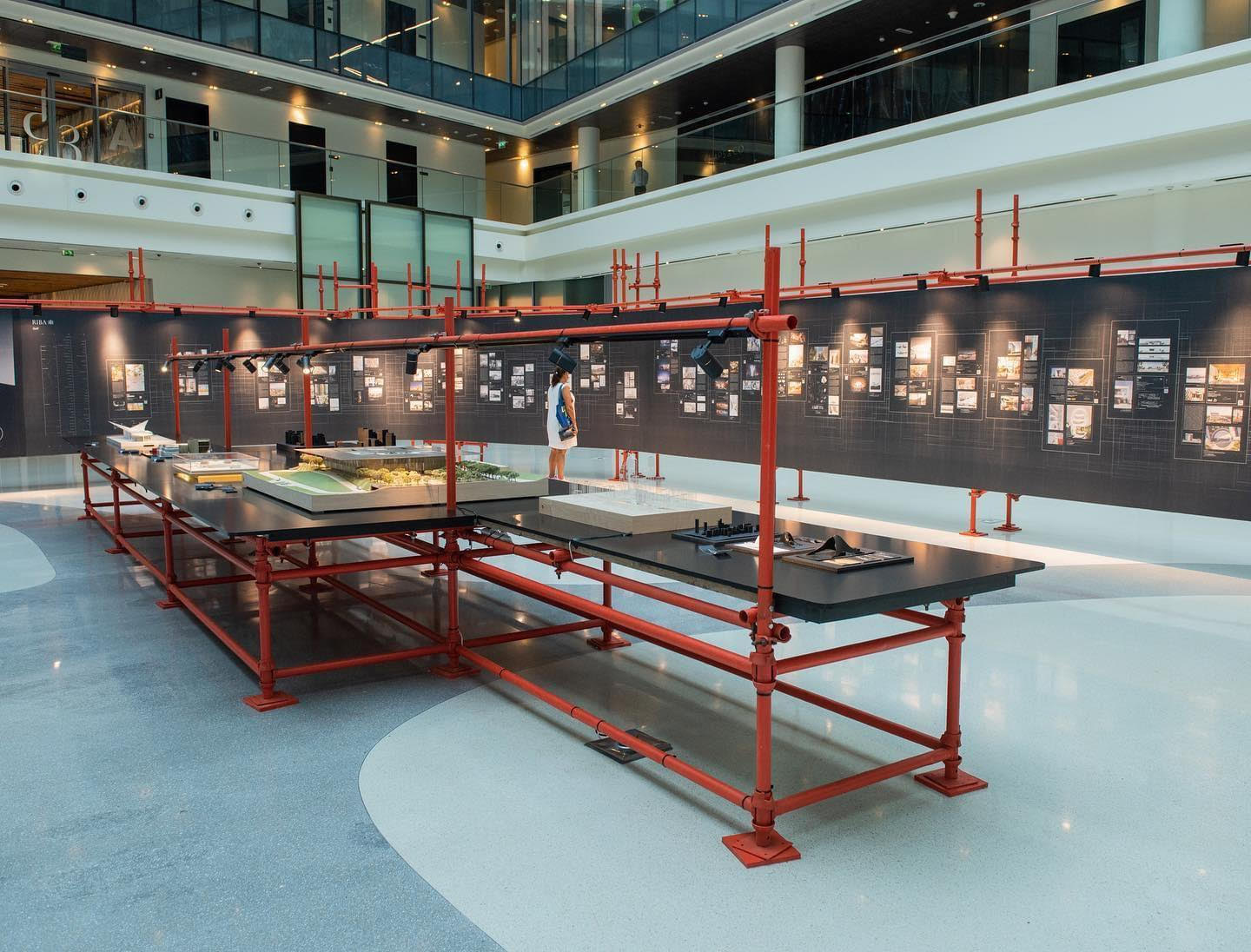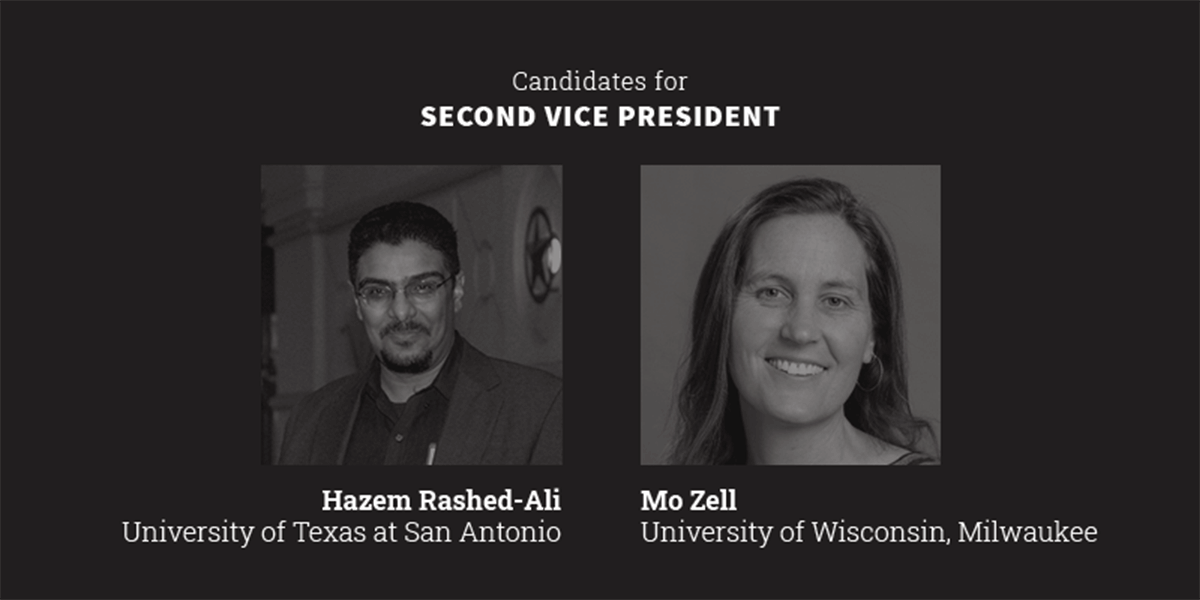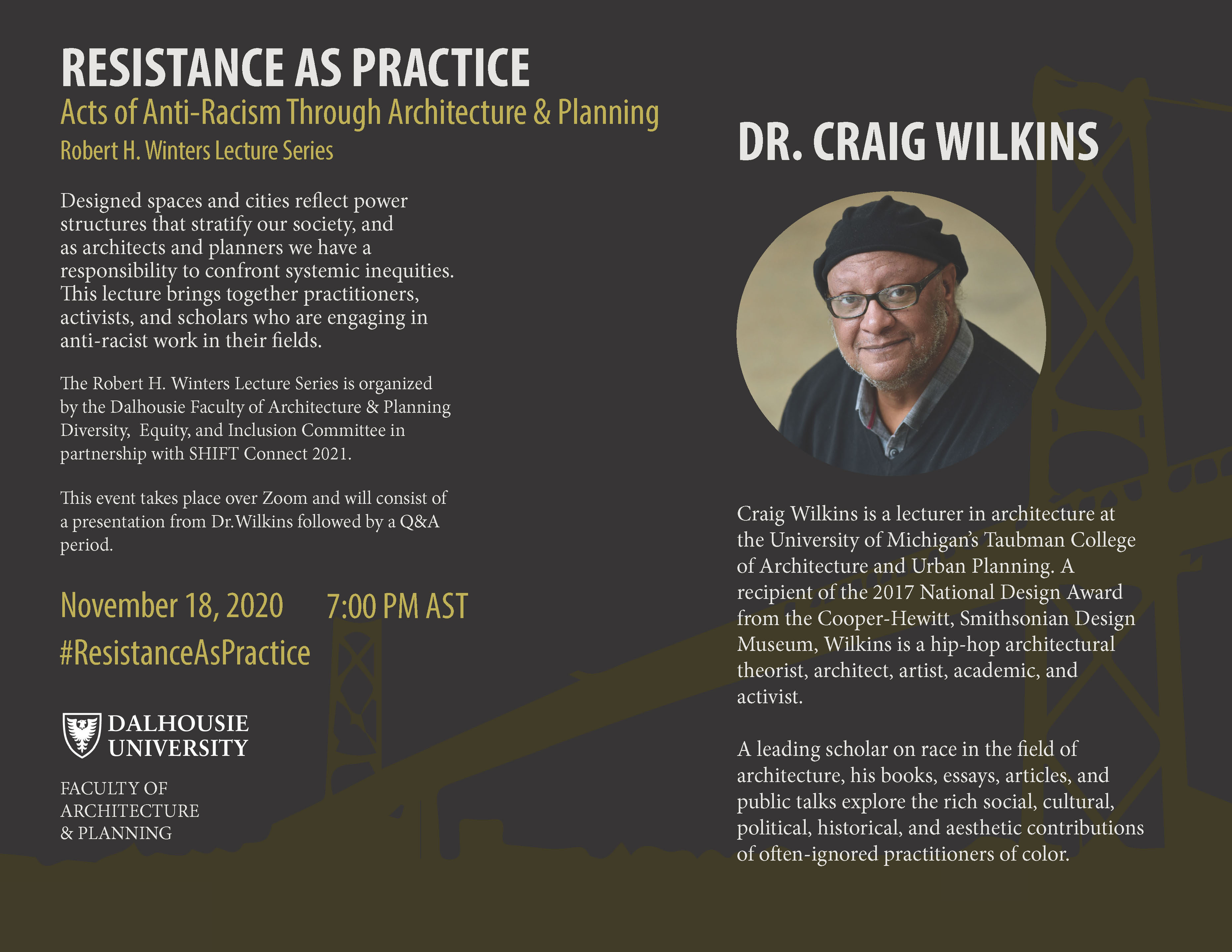University of Nebraska–Lincoln
University of Nebraska Students Helps Rural Community Seeking Affordable Housing Solutions-
Across Nebraska, many communities are facing a housing crisis. A shortage of affordable rental properties for low-income families and skyrocketing housing construction prices make homeownership a lofty goal for many. In particular, the housing crunch has caused economic hardships for the rural, tourist town of Valentine, Nebraska. This semester, one of the College of Architecture’s Collaborate Studios, led by Assistant Professor Nate Bicak and Associate Professor Steve Hardy, is partnering with Valentine city officials and Hoppe Homes to design proposals for rural housing.
“There just aren’t enough houses available,” said Bicak. “They have a lot of old housing stock and new construction costs are out of range for many potential buyers. That means when people come for jobs in the community, in various kinds of positions, a lot of times they’ll shop for residences, in towns that might be 20 minutes, or 20 miles away. Obviously, the city doesn’t see this as a viable long-term solution.”
The shortage is pushing the costs of low- to middle-income housing up and affecting the affordability of housing in the area. That lack of availability means people are forced to settle for housing that may be above their financial means. So, Valentine city officials and stakeholders are looking at housing options aimed at combating the problem in the community.
As part of the exploration process, the studio, consisting of teams of fourth year architecture and interior design plus construction management graduate students, studied issues such as increasing housing density in Valentine, affordability, sustainability, construction methods and understanding user groups for a holistic picture of the housing situation. Normally, a studio site visit would initiate the semester. However, as studio instructors Bicak and Hardy explain, the COVID pandemic presented some obstacles and some opportunities. With travel restrictions, the students were not able to visit Valentine for their initial community engagement meeting. Instead, Hardy traveled to Valentine to arrange a virtual meeting for the students and Valentine residents. He set up seven laptop stations so Valentine residents could visit with the students via Zoom and discuss the housing issues locals are facing. Hardy explains this studio was not just designed to be a design exploration studio but also a community engagement studio.
“We’re engaged with the community and the developer, in terms of helping them establish the project parameters while giving the students something to relate and react to when developing their design concepts. Hopefully, our ideas will spur momentum in this community and offer solutions they can act on to help solve the housing shortage in Valentine.”
The scope of the student designs ranged from neighborhood development, to architectural multiplexing and detailed interior space creation. The students developed four prototypical designs for four different in-fill lot conditions for stakeholders to examine. Community engagement projects like this are about raising awareness and exploring affordable housing solutions.
“Traditionally, building developers tend to do one of two things, they build a duplex, or a 14 to 28 unit multi-plex,” Hardy said. “We are challenging our students and the community to think about all the possibilities in between, from row houses, to mansion apartments, to four- to six-plexes. We ask them to think about generating small pocket neighborhoods and neighborhood concepts with different types of housing. I think getting to have conversations with the students, community stakeholders, and housing developers can be a testing ground for those ideas.”
Travel issues aside, the pandemic did present some unexpected opportunities. After getting used to Zoom technology and meeting online to discuss progress and ideas, the instructors noticed they were meeting more frequently with their community partners than they would if the pandemic was not occurring.
“Normally, we may have seen the mayor and the developer once in this process. Now I think that it’s been like three or four times that those two have met with the students,” said Bicak. “Post pandemic, we’re probably going to use online technologies like this more often, not as a replacement for in-person meetings but a supplement to, removing traditional location-based barriers for our students and enabling more remote community engagements.”
Working on projects that have a potential to impact the community are highly sought-after studios for students. It gives them an opportunity to apply their theoretical work to real life situations.
“It is always exciting when there is a chance that your design will be selected for implementation,” said fourth-year interior design student Magrieta Coolidge-Van Duren. “The opportunity to design lower-income housing that falls within a budget but doesn’t cut corners on curb appeal and amenities is an important challenge that will likely be a well of knowledge that we will be able to draw upon throughout our careers.”
After the semester ends, the student concepts will be used to forward the conversation about affordable housing solutions in the Valentine community by developers and stakeholders.
“We are using the student designs in an affordable housing project proposal for an allocation of tax credits from the Nebraska Investment Finance Authority that would bring 15 new rental housing units and utilize unused, existing lots in the community,” said Jake Hoppe, vice president of development and finance at Hoppe Homes. “The design was inspired by work that the students did in exploring a row-home concept, that enables more density on a single site, but provides for a sense of privacy as well. The housing will be versatile, with options for families and seniors, and will be affordable for people making 40 – 50 percent median income in Cherry County. We will look to incorporate other elements of the student designs as well.”

 Study Architecture
Study Architecture  ProPEL
ProPEL 









