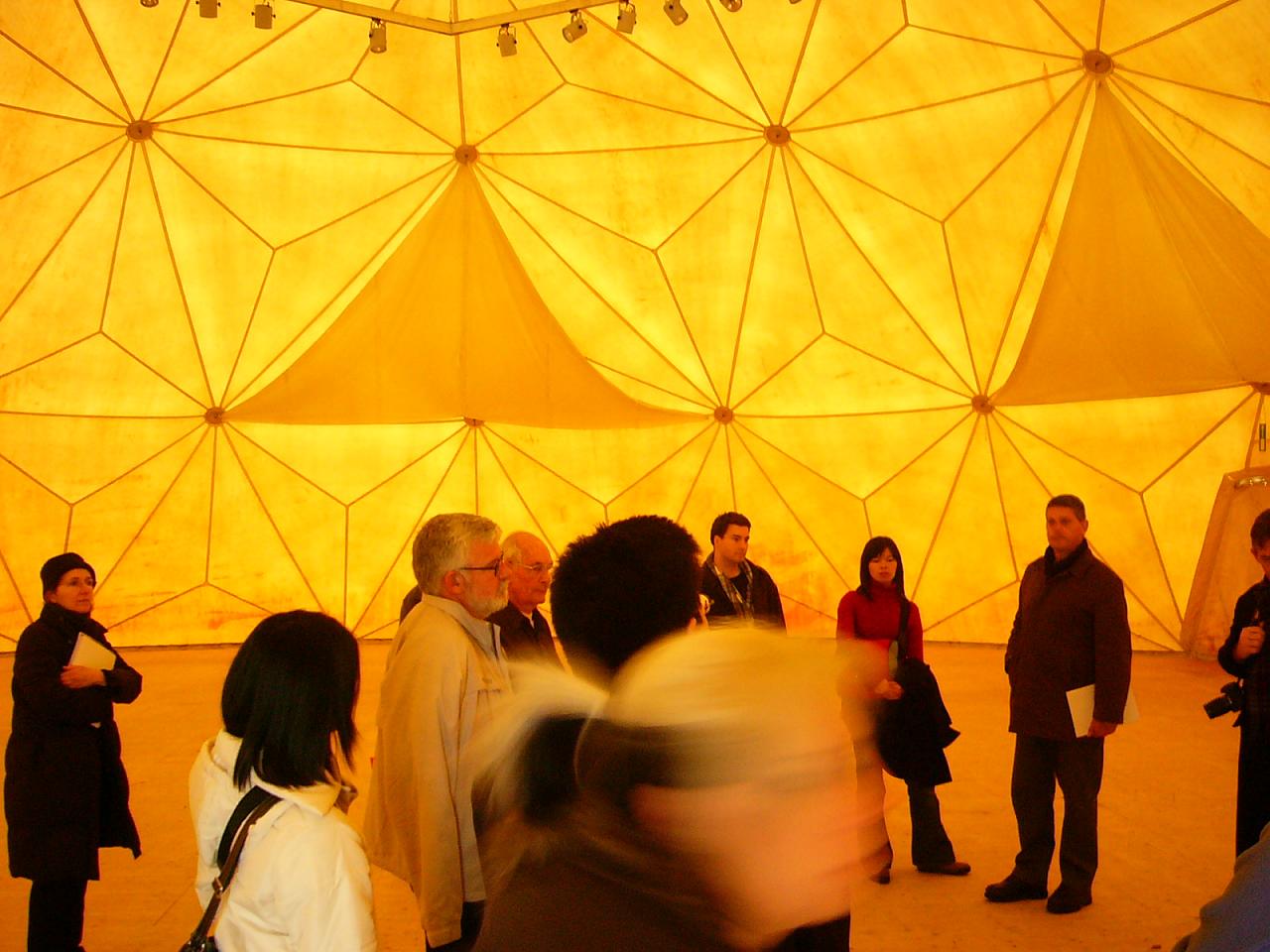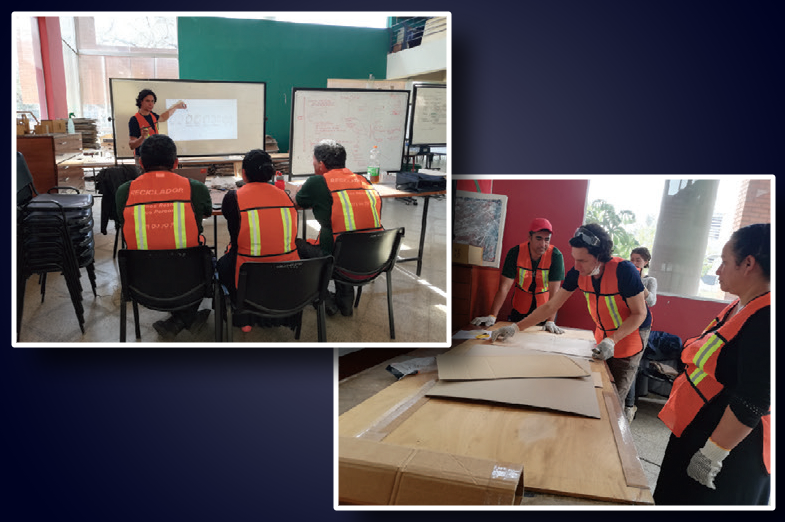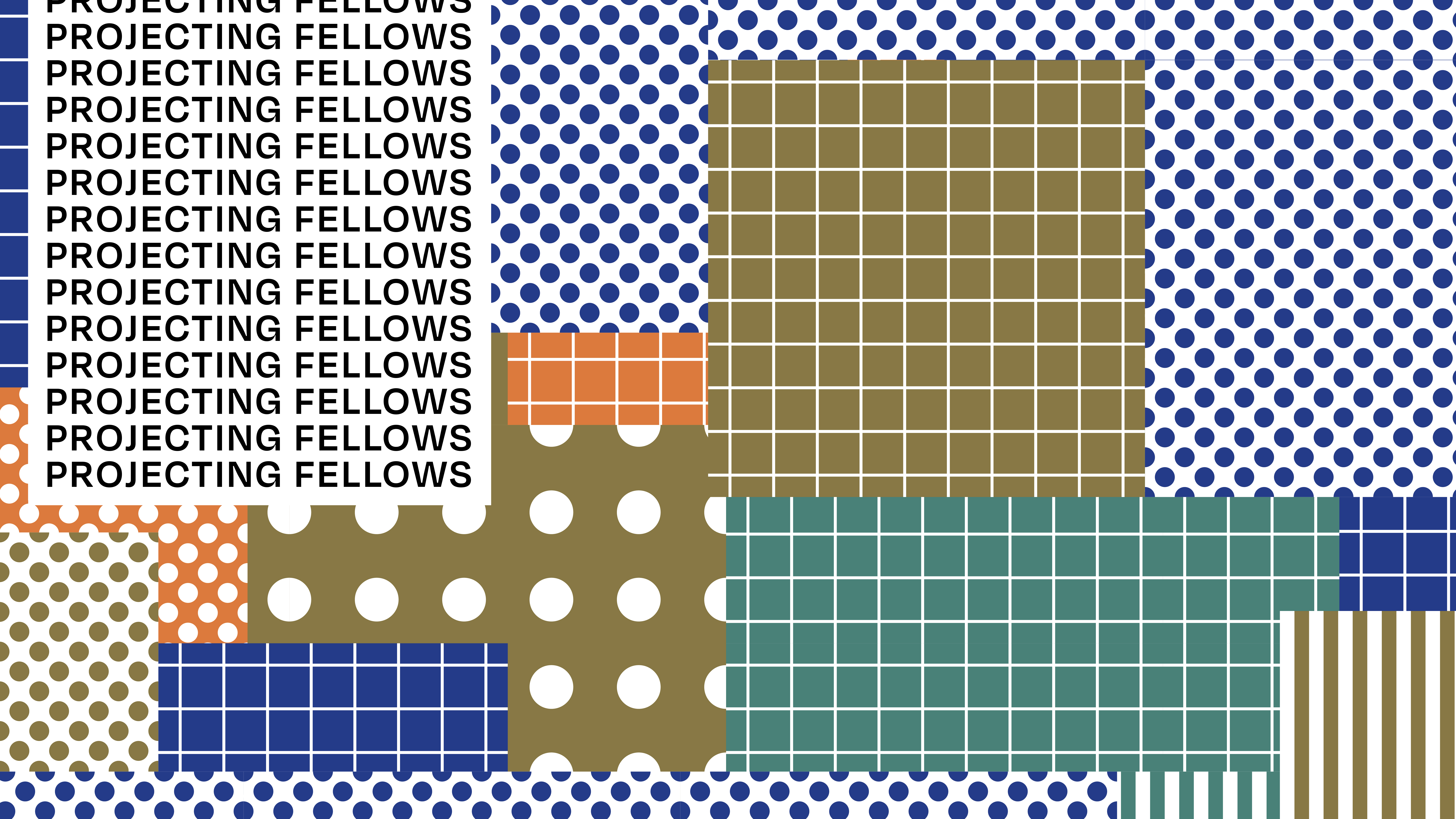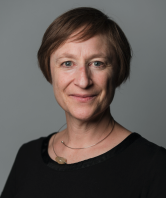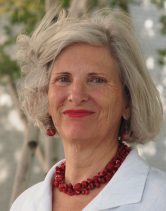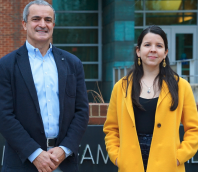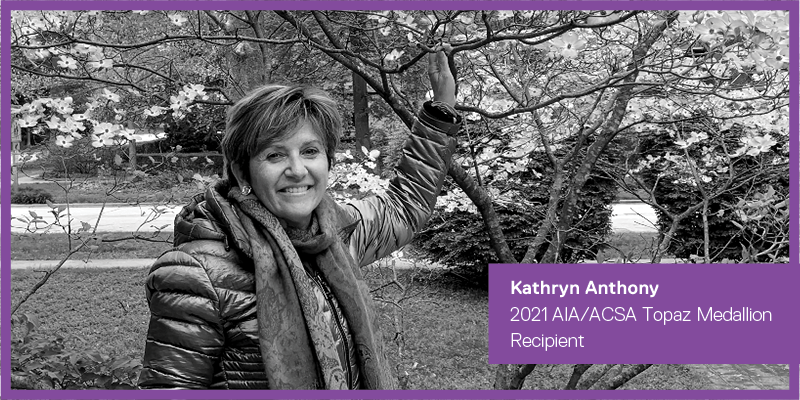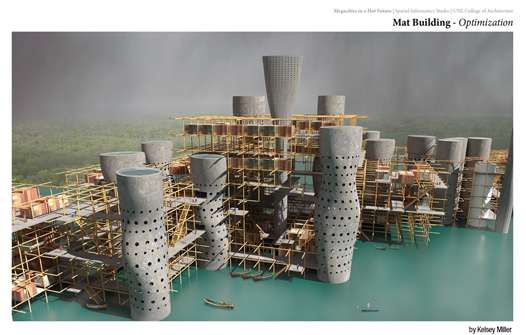Pennsylvania State University
UNIVERSTY PARK, Pa. — The work of the Department of Architecture’s Autonomous Builders Collective (ABC) in the Stuckeman School using waste cardboard to develop resilient, low-cost housing has been accepted into the Seoul Biennial of Architecture and Urbanism 2021. The show, which has a theme of “Crossroads, Building the Resilient City,” opens on Sept. 16 and runs through Oct. 30.
Marcus Shaffer, associate professor of architecture and the director of the ABC, along with lab members Elena Vazquez, an architecture doctoral candidate and Julio Diarte, a doctoral candidate in architecture who recently defended his thesis, have been invited for their entry titled, “Tapping into Urban Recycling for Low-cost/No-cost Housing Solutions: Using Waste Cardboard to Build and Sustain the Resilient City.” In their submission, the trio proposes a series of workshops in Seoul during which the lab members would work with informally employed waste collectors around the city to explore the potential of using post-consumer waste cardboard and common, discarded vinyl flooring to produce cast concrete building elements, such as screens, blocks, beams, floor slabs and window frames.
According to Shaffer, the ABC’s creative mission to “develop and/or revitalize building technologies and material strategies that empower people to create and realize architectures for themselves” neatly aligns with the focus of the 2021 biennial, which is “considering the city of tomorrow as a collective invention.”
The team’s work, which will be displayed in the Cities category of the biennial at Zaha Hadid’s Dongdaemun Design Plaza, will include cast artifacts, process videos and ‘how-to’ documentation produced in lab workshops, as well as cardboard-based building elements, tools and material studies. The project builds on the extensive doctoral work of Diarte on waste cardboard-based architecture and community workshops, and on Shaffer’s experiences with waste cardboard-based concrete formwork in the first-year architecture studios in the Stuckeman School
Some of the objects and tooling to be displayed by the team in Seoul were created by Diarte, Shaffer and Vazquez in the Stuckeman Building Yard, and they represent a range of architectural technologies, including hand-crafted objects and building components largely fabricated through digital workflows and tooling. Through their proposal, the group seeks to match recycling scenarios, housing needs and the building skills transmission tested by Diarte’s work in Asunción, Paraguay to similar conditions and needs in Seoul.
“Being accepted to exhibit our work on waste-cardboard reuse for architecture at the Seoul Biennial 2021 is a great honor,” said Diarte. “The Biennale motivates us to advance the project at a distinct level, exploring waste cardboard-based architecture at the scale of a city like Seoul, a city that has a strong cardboard recycling culture and paper use tradition in architecture.”
Shaffer is particularly happy to take Stuckeman School work to Seoul, where he spends his summers, often accompanied by students who participate in the Department of Architecture’s Korea/Japan Summer Study Abroad Program for design majors.
Held every two years, the Seoul Biennial was established in 2017 as an event that focuses on cities and gathers their representatives to discuss the challenges linked to the urban condition and share their potential solutions. With 10 million inhabitants, Seoul is one of the most representative examples of contemporary metropolises and, as such, a particularly relevant context to frame the event.
Sponsored and organized by the Seoul Metropolitan Government’s Urban Improvement Bureau, this year’s event is directed by French architect Dominique Perrault and is co-curated by architect Choon Woong Choi, University of Seoul Professor Marc Brossa, the Seoul-based design group FHHH Friends and the architectural studio BARE.
More information about the Seoul Biennial can be found here.
University of Virginia
Projecting Fellows, a free, virtual, five-evening symposium hosted by the University of Virginia School of Architecture, launches Tuesday, January 5th, 2021 and proceeds weekly on Tuesday evenings from 6-8 pm EST through February 2nd, 2021. The event series brings together the 2019-2020 class of fellows from American architecture schools to explore a cross section of emerging interests in the discipline and the vehicle of the fellowship project.
Each year, several architecture schools nationwide name fellows to join their programs and develop an intensive research or teaching project during a short-term appointment. With the fellowship comes some combination of project support, cross-pollination between research and teaching, and a platform with which to present and exhibit the work. Commonly selected via national call for proposals, fellowship projects are dually indicative of emerging interests in academia and evolving institutional agendas. While each school supports the development and dissemination of fellowship work, no comprehensive venue for dialogue between fellows has taken shape.
Leveraging the new normal of virtual engagement, Projecting Fellows creates a discursive platform, inviting fellows to share their work and to address emergent directions in architectural discourse. The paradigm shifts of 2020 make such dialogue across geographic boundaries and institutional lines more critical than ever. Projecting Fellows will address the meta project of the architectural fellowship – its role, its curation, and its consequences in shaping the discipline.
Across the series, twenty-four fellows and ten moderators representing seventeen American architecture schools will participate. Each evening will feature short presentations by a series of fellows, followed by discussion led by a pair of distinguished moderators. All events are free and open to the public. Please register in advance for access to the live Zoom sessions via the event website (projectingfellows.com).
January 5th: Digital Imaginary
Moderators: Maya Alam, Dana Cupkova
Fellows: Viola Ago, Galo Canizares, Michael Jefferson, Zahra Safaverdi, Benjamin Vanmuysen
January 12th: Material Cultures
Moderators: Brandon Clifford, Alvin Huang
Fellows: Adam Barrett Miller, Jacob Comerci, Zach Cohen, Katie MacDonald, Kyle Schumann
January 19th: Publics
Moderators: Sylvia Lavin, Jason Young
Fellows: Jorge Orozco Gonzalez, Karen Kubey, Piergianna Mazzocca, Young-Tack Oh, Ryan Roark
January 26th: Infrastructures and Ecologies
Moderators: Neeraj Bhatia, Felipe Correa
Fellows: Priyanka Bista, José Ibarra, Zannah Matson, Galen Pardee
February 2nd: Modes of Practice
Moderators: Erin Besler, Sekou Cooke
Fellows: Menatalla Ahmed Agha, Matīss Groskaufmanis, Eduardo Mediero, Amelyn Ng, Hans Tursack
Hosting Organization: University of Virginia School of Architecture
Organizers: Katie MacDonald & Kyle Schumann
Art Direction & Graphic Design: Chris Cote
Web Design & Development: Wei-Hao Wang
University of Manitoba
Call for Participation/Submission – Radical Manifestations | 13th Atmosphere Symposium
Radical Manifestations
ARCC ANNOUNCES THE AWARD RECIPIENTS OF THE 2021 AWARDS PROGRAM
FOR IMMEDIATE RELEASE
Awards that recognize and advance architectural research in the design of the built environment.
December 16, 2020 – The Board of Directors of the Architectural Research Centers Consortium (ARCC) announces annual awards in support of recognizing and advancing state-of-the-art research in architecture and related design fields.
2021 ARCC James Haecker Award for Distinguished Leadership in Architectural Research
The ARCC James Haecker Award for Distinguished Leadership in Architectural Research recognizes an individual who has made outstanding contributions to the growth of research in architecture and related fields. Named in honor of ARCC’s founding Executive Secretary, the recipient of the prestigious James Haecker Award has demonstrated a record of sustained and significant research leadership at the national and international level.
Given the innovative, sustained, and high impact of building science research spanning more than three decades, the ARCC Board of Directors is pleased to announce the recipient of the 2021 ARCC James Haecker Award for Distinguished Leadership in Architectural Research is Vivian Loftness.
Vivian Loftness, FAIA, LEED, Design Futures and NIBS Fellow, is Paul Mellon Chair and University Professor at Carnegie Mellon University. She is an internationally renowned researcher, author and educator, with over thirty years of building science research for industry and government. In addition to editing the 2020 Springer Encyclopedia on Sustainable Built Environments, she has authored books, research reports, and chapters on climate and regionalism in architecture, environmental design and sustainability, advanced building systems integration, and design for performance in the workplace of the future. She has served on over 25 Board of Directors, including EPA’s NACEPT, DOE’s FEMAC, the National AIA, ILFI and USGBC Boards, as well as on 14 National Academy of Science panels on sustainable built environments. Vivian has been recognized as one of 13 Stars of Building Science by the Building Research Establishment in the UK, received the Award of Distinction from AIA Pennsylvania and NESEA, holds a National Educator Honor Award from the American Institute of Architecture Students, and a “Sacred Tree” Award from the US Green Building Council. She holds a Bachelor of Science and a Master of Architecture from MIT.
2021 ARCC Mary Kihl Distinguished Service Award
The ARCC Mary Kihl Award is named in honor of a longstanding ARCC member and pastDirector, Dr. Mary R. Kihl. This award is given to an ARCC member who has demonstrated exceptional service to the ARCC organization. Dr. Kihl, through her many years of affiliation with ARCC, served the organization with tireless dedication, selfless contributions, uncompromising integrity, and a strong focus on excellence.
Given the active leadership, generous mentorship, and tireless advocacy for advancing architectural research in various capacities throughout a distinguished career, including propelling the mission of the ARCC during his service on the Board, the ARCC Board of Directors is pleased to announce the recipient of the 2021 ARCC Mary Kihl Distinguished Service Award is Michael D. Kroelinger.
Michael D. Kroelinger, PhD, AIA is Professor Emeritus in The Design School, Herberger Institute for Design and the Arts at Arizona State University. Michael has served in various administrative roles at ASU including Executive Dean of the Herberger Institute and as Director of the PhD Program in Design, Environment and the Arts. He began his tenure at ASU in 1980 and retired in 2014. He also served as Director of the School of Architecture at UNLV from 2003 to 2008 before returning to ASU. Kroelinger’s long term research focus has been daylighting and energy performance of buildings. He is a registered architect in Arizona. He served on the ARCC Board of Directors for two years as President and two years as Past-President.
2021 ARCC Mid-Career Research Impact Award
The ARCC Mid-Career Research Impact Award acknowledges the success of established scholars in architectural and environmental design research. The award is intended to recognize faculty with outstanding performance and substantive impact in the field who demonstrate excellence through original contributions, rigorous methods, innovative outcomes, successful dissemination, significance and distinction. Based on the craft and quality of research in Japanese architecture and design, from gardens to landscapes to buildings, with clear evidence of sustained impact and influence in the field, the ARCC Board of Directors is pleased to announce the recipient of the 2021 ARCC MidCareer Research Impact Award is Mira (Mimi) Locher.
Mimi Locher is an educator, author, and practicing architect. An Associate Professor in the School of Architecture at the University of Utah, Mimi served as Chair of the School from 2015-2019. She also is a partner in Kajika Architecture, with projects in the U.S. and Japan. Mimi graduated from Smith College and received her Master of Architecture degree from the University of Pennsylvania. After working for architecture firms in the U.S. and Japan, including seven years with Team Zoo Atelier Mobile in Tokyo, she began a full-time academic career. Mimi’s award-winning teaching and research focus on design practices and processes, community engagement through architectural design, and on Japanese architecture, gardens, and design. She is the author of four books on Japanese design: Super Potato Design, Traditional Japanese Architecture, Zen Gardens, and Zen Garden Design, as well as numerous articles and academic papers. Her research spans the disciplines of interior design, architecture, and landscape architecture with a common theme: connecting contemporary design practices to traditional culture through a deep understanding of nature, place, and time-honored design and construction methods and materials. An avid traveler, Mimi has a keen interest in traditional building crafts and vernacular settlements worldwide and enjoys learning about new cultures and cuisines.
2021 ARCC Book Award (1 of 2)
The ARCC Book Award recognizes authors with recently published books that demonstrate excellence in architectural research. The award is intended to acknowledge the contribution of faculty with outstanding performance and rigorous research methods in the publication of a book. In light of the quality of submissions, ARCC recognizes two scholars.
Dana K. Gulling
Manufacturing Architecture: An Architect’s Guide to Custom Processes, Materials, and Applications Laurence King Publishing, 2018
Based on the rigorous research in mass customization and computer-aided manufacturing technologies, with thoroughly clear written analyses, images and detailed documentation, the ARCC Board of Directors is pleased to announce the first of two recipients of the 2021 ARCC Book Award is Dana K. Gulling.
Dana Gulling is Associate Professor in the College of Design at North Carolina State University, where she teaches design studios at all levels, structures and materials, and graduate seminars. Her research lies at the intersection of architecture design and making, with a focus on prefabrication and custom repetitive manufacturing (CRM). Her awardwinning book, Manufacturing Architecture: An Architect’s Guide to Custom Processes, Materials, and Applications, is the first architecture reference guide for customizing repetitive manufacturing processes on a per-building basis. Along with her co-PI Professor Gregory Lucier, Dana received funding from the Precast/ Prestressed Concrete Institute (PCI) Foundation to teach a multi-year integrated studio and to research the effects of that studio on student learning. Prior to joining the faculty at NCSU, Dana taught at the University of New Mexico and Savannah College of Art and Design. She earned her Master of Architecture from Yale University, her Bachelor of Architecture with a concentration in Structural Engineering from the University of Notre Dame, and is a registered architect in Connecticut.
2021 ARCC Book Award (2 of 2)
The ARCC Book Award recognizes authors with recently published books that demonstrate excellence in architectural research. The award is intended to acknowledge the contribution of faculty with outstanding performance and rigorous research methods in the publication of a book. In light of the quality of submissions, ARCC recognizes two scholars.
Julia Williams Robinson
Complex Housing: Designing for Density Routledge Press, Taylor & Francis Group, 2018
Based on the breadth and depth of the case study research on housing and density in the Netherlands, in addition to the exquisite clarity and curation of the publication, the ARCC Board of Directors is pleased to announce the second of two recipients of the 2021 ARCC Book Award is Julia Williams Robinson.
Julia Williams Robinson, PhD, FAIA, is Professor of Architecture in the School of Architecture at the University of Minnesota. She has written journal articles, chapters and reports that cover a wide-ranging subject matter including architectural theory, design methods, sociocultural factors, and architectural pedagogy. Her research on Dutch complex housing originated in student trips to the Netherlands that inspired a fascination with the approach to housing as urban fabric, and with specific dense housing projects later defined as complex housing. Complex Housing: Designing for Density, analyzes and defines complex housing, a type built in the Netherlands during the VINEX period between 1990 and 2010. Combining non-housing functions with a variety of housing types, variety of organizational strategies, units for rent and purchase as well as a mix of high, middle and low income residents, complex housing projects accommodate a diversity of inhabitants with a visually rich architectural expression. The analysis of eight architecturally unique housing projects employs typology and space syntax gamma analysis, as well as interviews with architects, developers and housing professionals, to reveal design principles embedded in the architecture. The special conditions leading to each project are presented along with visual documentation of floor plans, organizational diagrams, syntax diagrams and numerous photographs. Detailed description and illustration of the design principles allows application in other contexts. The book concludes with a discussion of the cultural and political conditions necessary to design and build complex housing outside of the Netherlands. Professor Robinson holds a PhD from Delft Technical University, and a Master of Arts in Anthropology, Bachelor of Architecture and Bachelor of Arts (Arch. Major) from the University of Minnesota.
2021 ARCC New Researcher Award
The ARCC New Researcher Award celebrates the activities, accomplishments and promise of scholars in the early stages of their research career. The ARCC New Researcher Award is intended to acknowledge emerging figures in architectural and environmental design research that demonstrate innovation in thinking, dedication in scholarship, contributions to the academy, and leadership.
Based on the exploratory and creative nature of the research in human-centric daylighting design using advanced simulation methods, and promise in the field, the ARCC Board of Directors is pleased to announce the recipient of the 2021 ARCC New Researcher Award is Siobhan Rockcastle.
Siobhan Rockcastle is Assistant Professor of Architecture in the School of Architecture & Environment at the University of Oregon, Director of the Baker Lighting Lab, and co-founder of OCULIGHT dynamics, a company offering specialized daylight design support to promote healthy indoor occupation. Siobhan’s research explores the intersection of architectural design, environmental dynamics, and human health with a focus on simulation and experimental design. She was recently awarded ‘Best Paper’ at SimAUD 2020 for her collaborative work on occupant-centric simulation for modelling circadian health. In addition to her simulation work, Siobhan uses Virtual Reality as a vehicle for teaching lighting design and conducting human-factors research on perception. She received her PhD with ‘special distinction’ in 2017 from the LIPID lab in the Doctoral Program in Architecture and Sciences of the City at the EPFL in Lausanne, Switzerland. Siobhan earned her professional BArch from Cornell University in 2008, graduating with the Alpha Rho Chi Medal and her SMArchS degree in Building Technology from MIT in 2011, graduating with a ‘top thesis award’ from the department of architecture. Siobhan’s PhD research proposed new metrics that predict the impacts of daylight and spatial composition on perception and emotion in architecture. She has co-authored 16 peer-reviewed research papers and presented her work at numerous conferences and venues in Europe, Asia, and the United States. Her work experience includes professional positions at KVA, Snøhetta, MSR design, Epiphyte lab, and Gensler as well as teaching positions at Cornell and Northeastern.
2021 ARCC Dissertation Award
The ARCC Dissertation Award is offered each year for the best dissertation by a doctoral student from a member school. The award is intended to honor significant new research in architecture and environmental design and to recognize the achievement of an emerging scholar. Given the quality of nominations, three scholars are being recognized this year. Based on the quality and depth of study on the impact of light on the health and well-being of older adults, and the promise to shape the future of lighting practices for late-life health, the ARCC Board of Directors is pleased to announce the recipient of the 2021 ARCC Dissertation Award is Nastaran Shishegar.
Dissertation Title
Impacts of Tuning Ambient Illumination on Sleep Quality, Mood, and Cognitive Performance in Older Adults
Committee Chair: Dr. Mohamed Boubekri, University of Illinois at Urbana-Champaign
Shishegar’s dissertation, “Impacts of Tuning Ambient Illumination on Sleep Quality, Mood, and Cognitive Performance in Older Adults,” focuses on the social and biological effects of lighting on late-life health and seeks to contribute to the development of nonpharmacological solutions toward improved cognitive performance in older adults. Her novel whole-day lighting methodology accounted for both visual and non-visual effects of light. Her study found improvements in objective and subjective sleep metrics, mood, and cognitive functions aimed to create healthy and healing living environments for older adults.
Nastaran Shishegar, Ph.D., LEED GA, WELL AP is Assistant Professor at the University of Wisconsin-Madison. Her multidisciplinary research in sustainability concentrates on the dynamic interactions between smart buildings and humans. Her research tends to transform the design strategies of architecture through integration of emerging smart technologies with environmental considerations and human needs. In her recent research, Dr. Shishegar specifically focused on the potential of smart illumination systems to promote indoor environmental quality in living spaces. This research resulted in developing human-centered sustainable lighting with smart tunable white lights that improved sleep, mood, and cognitive performance in older adults. Dr. Shishegar has been extensively published and presented in peer-reviewed scientific journals and conferences, including Energy and Buildings, Innovation in Aging, Sleep Medicine, ACSA, GSA, and IES. As an architect and lighting designer, she has been involved in many national and international projects, encompassing architecture, sustainable design, and lighting design and collaborated with industry-leading design firms such as HOK, Wight & Co., LJC, and Clayco.
2021 ARCC Research Incentive Award
The ARCC Research Incentive Award aims to support and promote high-quality architectural research and scholarship activities in ARCC member schools. The program provides faculty with a one-year $5,000 grant to support and enhance their research and creative activities, and develop their research agendas.
Following the high caliber of applications, the ARCC Board of Directors is pleased to announce the funding of three proposals for the 2021 ARCC Research Incentive Award.
1) Advancing Affordable Housing that Supports Health and Wellness
Principal Investigator: Lynne Dearborn, University of Illinois at Urbana-Champaign
Housing is a critical determinant of health particularly for vulnerable and low-income households at risk for a variety of health impairments resulting from conditions in their homes and neighborhoods. In the United States, the Low-Income Housing Tax Credit (LIHTC) is a significant funding mechanism for new and rehabilitated subsidized housing. LIHTCassociated policies and incentives play an influential role in the location, services, and built environment characteristics of LIHTC housing. Through documentation and analysis of a series of LIHTC-funded developments characterized through a prior study as health housing, this project addresses critical gaps in understanding how highly competitive housing funding mechanisms and associated policies can improve housing quality. Results will address the need for knowledge-based resources that scholars, developers, architects, and contractors can employ to improve the healthiness of new and rehabilitated affordable housing.
Lynne M. Dearborn, PhD, AIA, is Professor of Architecture and Program Chair in Health and Well-being for the School of Architecture at the University of Illinois at Urbana-Champaign. She is a licensed architect and architectural researcher whose work addresses the intersection of environmental design, policy, and health. Through her research, studio teaching, and service, she seeks to identify and ameliorate inequitable and harmful environmental conditions experienced by marginalized groups. She is the author of numerous publications addressing questions of social justice and equity among minority peoples, engaging physical, social, economic, and political aspects of the environment to address human health and wellbeing. She leads an interdisciplinary team of faculty and graduate students exploring how designed environments can lead to healthier outcomes for vulnerable populations. This team is one of the founding university-based teams in the ACSA-AIA collaborative Design + Health Research Consortium.
2) Bistable Carbon Fiber Kinetic Screens: Full Scale Construction and Validation of Environmental Daylight Performance
Principal Investigator: José P. Duarte, Elena Vazquez, co-PI, Pennsylvania State University
In the current context of environmental concern, there has been an increasing interest in designing more efficient building envelopes. One strategy that has been explored in recent years is designing kinetic building envelopes that can dynamically adapt their configuration according to environmental conditions, decreasing energy consumption and enhancing the environmental performance of buildings. Much scholarly work in this area has relied on either expensive mechanical systems or presents solutions with low adaptability range. New developments in material science permit replacing shape-morphing mechanical systems with bistable structures. These are structures that exhibit more than one equilibrium state and can transition from one to the other. Bistable structures present great potential for developing kinetic building envelopes as they possess broad adaptability range and require low energy to transition between states. This proposal forms part of a larger research plan aiming to remedy this gap by exploring bi-stability for adaptive building envelope design. The goal is to conduct a large-scale test of a bistable building screen to assess its performance as an environmental control element in daylighting, combining experimental prototyping with data gathering to test and eventually validate a virtual model.
José P. Duarte (Lic Arch UT Lisbon 1987, SMArchS 1993 and PhD MIT 2001) is Professor of Architecture and Landscape Architecture at Penn State University where he is Chair in Design Innovation and Director of the Stuckeman Center for Design Computing. Before joining Penn State, Duarte was Dean of the Lisbon School of Architecture and President of eCAADe, the association for education and research in computer-aided architecture in Europe. He was cofounder of the Penn State Additive Construction Laboratory (AddCon Lab) and his research interests are in the use of computation to support context-sensitive design at different scales. Recently, he co-edited (with Branko Kolarevic) “Mass Customization and Design Democracy” (Routledge, NY, 2019) and his research team was awarded 2nd place in the “NASA 3D Printed Mars Habitat Challenge.”
Elena Vazquez is a Ph.D. candidate at the Stuckeman Center for Design Computation at Penn State. Elena holds an MS in Architecture with an emphasis in Computational Design and a graduate degree in Additive Manufacturing, both from Penn State. Her master’s work, “Perforated Masonry Walls: Creating a digital framework for optimizing environmental performance through shape configuration,” has been recognized with the “Distinguished Master’s Thesis Award,” an acknowledgment of excellence in master’s thesis research. In Spring 2018, she received the ARCC King Medal for Excellence in Architectural and Environmental Research. Elena is a 2016-2018 Fulbright scholar, a 2019-2020 Arts and Architecture Sustainability Teaching Fellow, and a 2020-2021 Waddell Biggart Graduate Fellow.
3) Urban Scale Carbon Inventory Assessment Using Image Recognition and Machine Learning
Principal Investigator: Matan Mayer, IE University
Carbon and energy inventories are typically used as indicators for climate change and deforestation regulation. Monitoring anthropogenic carbon stocks in cities could assist in policymaking efforts for sustainable urban growth. Life cycle assessment (LCA) is an established method for quantifying energy inputs and carbon outputs of anthropogenic consumption. However, despite advances in LCA of products and buildings, urban scale carbon accounting is still relatively undeveloped. Coupling image recognition and machine learning methods with street view databases and streamlined LCA tools might enable full automation of carbon accounting for neighborhoods and cities. In this project, image recognition algorithms will process street view images to identify and dimension building envelope components such as doors and windows; a machine learning component will be trained to recognize building materials in the images and a streamlined LCA module will calculate energy inputs and carbon emissions based on the provided information as well as other inputs. Findings will be tested and validated through a comparison to LCA results from 40 detailed BIMs of buildings in the Madrid metropolitan area. The project aims to significantly contribute to a transition to circular consumption patterns in cities worldwide.
Matan Mayer is Assistant Professor of Architecture in the School of Architecture and Design at IE University. His research broadly focuses on life cycle design in the built environment, with an emphasis on embodied carbon reduction and material recovery. Matan is a recipient of the AIA Excellence in Design Award and the Peter Rice Prize for innovation in structural design. He was a postdoctoral fellow at the Harvard Center for Green Buildings and Cities, a DAAD fellow at the Institute for Lightweight Structures and Conceptual Design at the University of Stuttgart, and a research fellow at the Composite Construction Laboratory at the Swiss Federal Institute of Technology. Mayer holds a Doctor of Design and Master in Design Studies degrees from Harvard Graduate School of Design, and a Bachelor of Architecture from Tel Aviv University.
Award recipients were selected by ARCC’s Board of Directors and Officers. Review and deliberation were consistent with rigorous peer-review where nominees and proposals were debated on their own merits. Past recipients of ARCC Awards can be reviewed on ARCC’s website (arcc-arch.org).
About The Architectural Research Centers Consortium (ARCC)
Founded in 1976, the ARCC is an international association of architectural research centers, academies and organizations committed to the research culture and supporting infrastructure of architecture and related design disciplines. Through conference programming, grant and award programs, workshops and research journal Enquiry, ARCC represents a concerted commitment to improve the quality of life in the built environment.
Communications Contact: Chris Jarrett (chjarrett@uncc.edu)
University of Nebraska-Lincoln
Architecture Studio Explores Solutions for Environmental Sustainability Using AI Technology
Technology and artificial intelligence (AI) are increasingly touching every aspect of our lives and in many ways we wouldn’t expect. AI has the ability to assist cybersecurity in preventing future attacks, analyzing wildlife habitat, predicting future pricing patterns and even shedding light on global environmental remediations. Fostering the next generation of design innovators, this semester Assistant Professor David Newton’s master level, Spatial Informatics Studio, a collaboration with Omaha-based HDR, Inc., is using AI technologies to explore solutions for sustainable hyper-dense architecture in mega cities around the world. With two thirds of the world’s population predicted to live in larger cities by 2050, according to the United Nations, more sustainable solutions are in demand.
Newton explains, by using the AI generative processes, architects can explore design variations more efficiently than the traditional design methods. AI technologies can also help architects consider the environmental impacts of potential designs at the early stages of the development process and change course if need be.
“How will AI impact architectural practice in the next 10-20 years? How will it transform the design process? How can AI be used creatively by the allied design fields to raise human imagination to new heights instead of replacing it?” said Newton. “This studio explores these questions through the topic of generative design which creates designs through the use of algorithms, or rule systems.”
Partnering with HDR, students were given an intimate view of how generative designs are being applied to real-world projects and inspiration for integrating these methods into their studio work.
“The practical implementations of the generative processes by HDR have added to the theoretical work in the studio by shedding light on the current problems that practice is currently facing and providing insight on how new generative processes might be developed to help address these issues,” said Newton.
Plus, industry partnerships like this are essential inroads for student engagement with the profession.
“Our HDR collaboration with David Newton’s Spatial Informatics Studio has been a wonderful opportunity to create a two-way street for students to connect and learn from professionals while simultaneously allowing us as professionals to learn and reflect on the questions, thoughts and proactive studio work done by the students,” said Daniel Williamson, HDR Computational Design Lead. “This relationship better prepares students for their professional careers as they can see the work being done across the industry, and ask questions directly to professionals in a more informal format.”
With trend projections predicting a hotter, denser and more resource-depleted planet in the coming decades, Newton challenged his students to create solutions for the impacts of climate change. They started their project by developing a body of research on high-density buildings and how climate change may affect select megacities by 2070. The students then created methods for using multi-objective optimization and generative algorithms.
Utilizing the generative process, students used the remainder of the semester to explore the myriad of possibilities for megacity, high-density buildings capable of efficiently integrating mixed programs with high population densities into small, energetic and healthy configurations.
“It is my hope that students will leave the course with valuable knowledge and skill sets related to cutting-edge applications of computation in the design process and be prepared with the necessary foundation to become leaders in the use of generative processes in the profession,” said Newton.
Students in Newton’s studio are excited about the prospects afforded by AI technology and how it could transform the profession and the way people live.
“We hope it changes the future by providing better options for more efficient dwellings and dealing with the problems of global warming,” said Ian Murphree, M.Arch student.

 Study Architecture
Study Architecture  ProPEL
ProPEL 