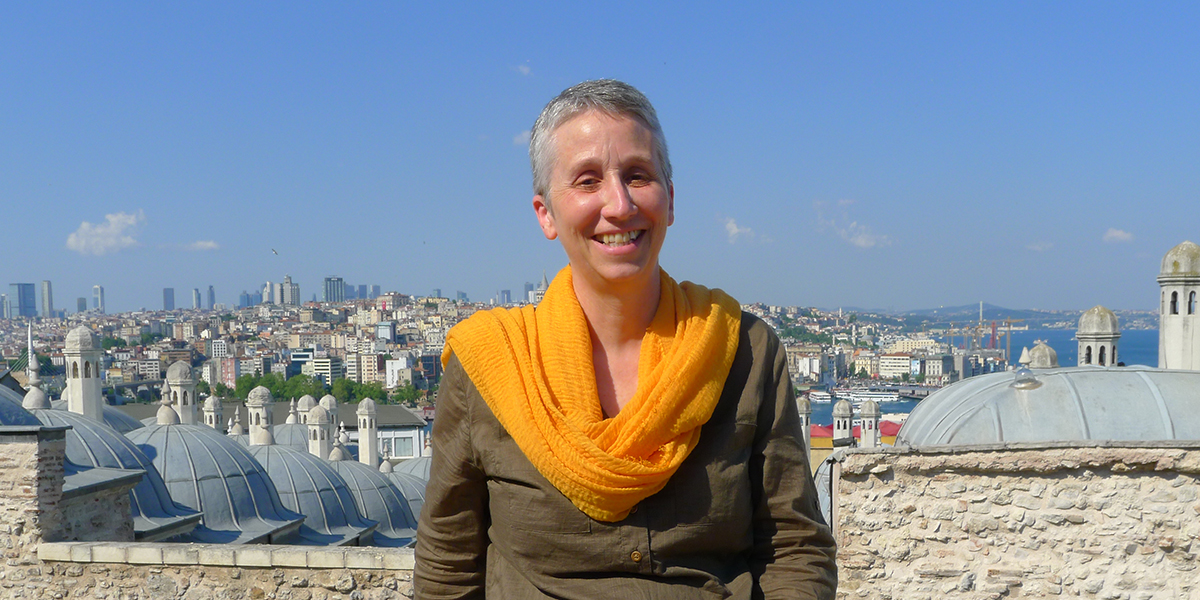Pennsylvania State University
UNIVERSTY PARK, Pa. — Penn State is hosting a virtual symposium Sept. 23-24 that will explore how architects and designers in related disciplines can gain a better understanding of the impact the built environment has on shaping society’s inequalities, how the decisions they make as design professionals have consequences, and how they can help bring about better social equity in an increasingly polarizing world.
With a theme of “Design Consequences: Taking responsibility for our ideas,” this Stuckeman Research Symposium is being organized by Alexandra Staub, professor of architecture and an affiliate member of the Rock Ethics Institute at Penn State.
Staub received a Racial Justice, Anti-Discrimination and Democratic Practices Grant from the College of Arts and Architecture for the event. Additional funding has been provided by the Harold K. Schilling Memorial Lecture on Science, Technology, and Society endowment of the Rock Ethics Institute; Stuckeman School; Department of Architecture; Stuckeman Center for Design Computing; and the Hamer Center for Community Design.
The symposium is being held in conjunction with the Stuckeman Research Open House, which will highlight the work that has been done within the school’s research centers and units over the past academic year.
“Starting with their formal education, architects and designers in related disciplines are trained to seek solutions to problems that are largely defined through the values and demands of their clients. The needs of additional stakeholders – especially members of marginalized communities – are typically not considered during the design process,” explains Staub. “Because our built environment is a powerful reflection of our culture while also shaping how we live, we need to address how we design and build if we wish to create environments that serve all members of a community, rather than simply those whose financial means put them at an advantage.”
Staub concluded by adding: “Designers are powerful thinkers. We need to tap into that potential to help promote social equity.”
The event, which is being produced and recorded by WPSU, will feature a series of lectures in which speakers will discuss their work and thinking on topics of social equity. This will be followed by roundtable discussions in which the speakers address methods that can bring social equity thinking into the classroom as well as professional practice of design.
Symposium speakers include:
- Antwi Akom, professor and founding director of the Social Innovation and Urban Opportunity Lab — a joint research lab between the University of California, San Francisco and San Francisco State University that focuses on combining culturally- and community-responsive design with new digital technologies in order to increase racial and spatial justice and improve health equity.
- Catherine D’Ignazio, assistant professor of urban science and planning in the Department of Urban Studies and Planning at MIT and Director of the Data + Feminism Lab.
- Rayne Laborde, associate director of cityLAB UCLA, a design research center concentrated on urban spatial justice.
- Andrea M. Matwyshyn, associate dean for innovation and technology, professor of law and engineering policy, and founding director of the PILOT Lab, a policy think-tank at Penn State.
- Lily Song, assistant professor of race and social justice in the built environment at Northeastern University, whose work focuses on infrastructure-based mobilizations and experiments that center the experiences and insights of frontline communities.
- Ife Salema Vanable, founder and leader of i/van/able, a Bronx-based architectural workshop and think tank, visiting professor at the Irwin S. Chanin School of Architecture of the Cooper Union, visiting scholar at the Yale School of Architecture and doctoral candidate in architectural history and theory at Columbia University’s Graduate School of Architecture, Planning, and Preservation.
This event is free and open to the public, and registration is not required. To learn more, and for the link to join the symposium, visit the symposium website.

 Study Architecture
Study Architecture  ProPEL
ProPEL 









