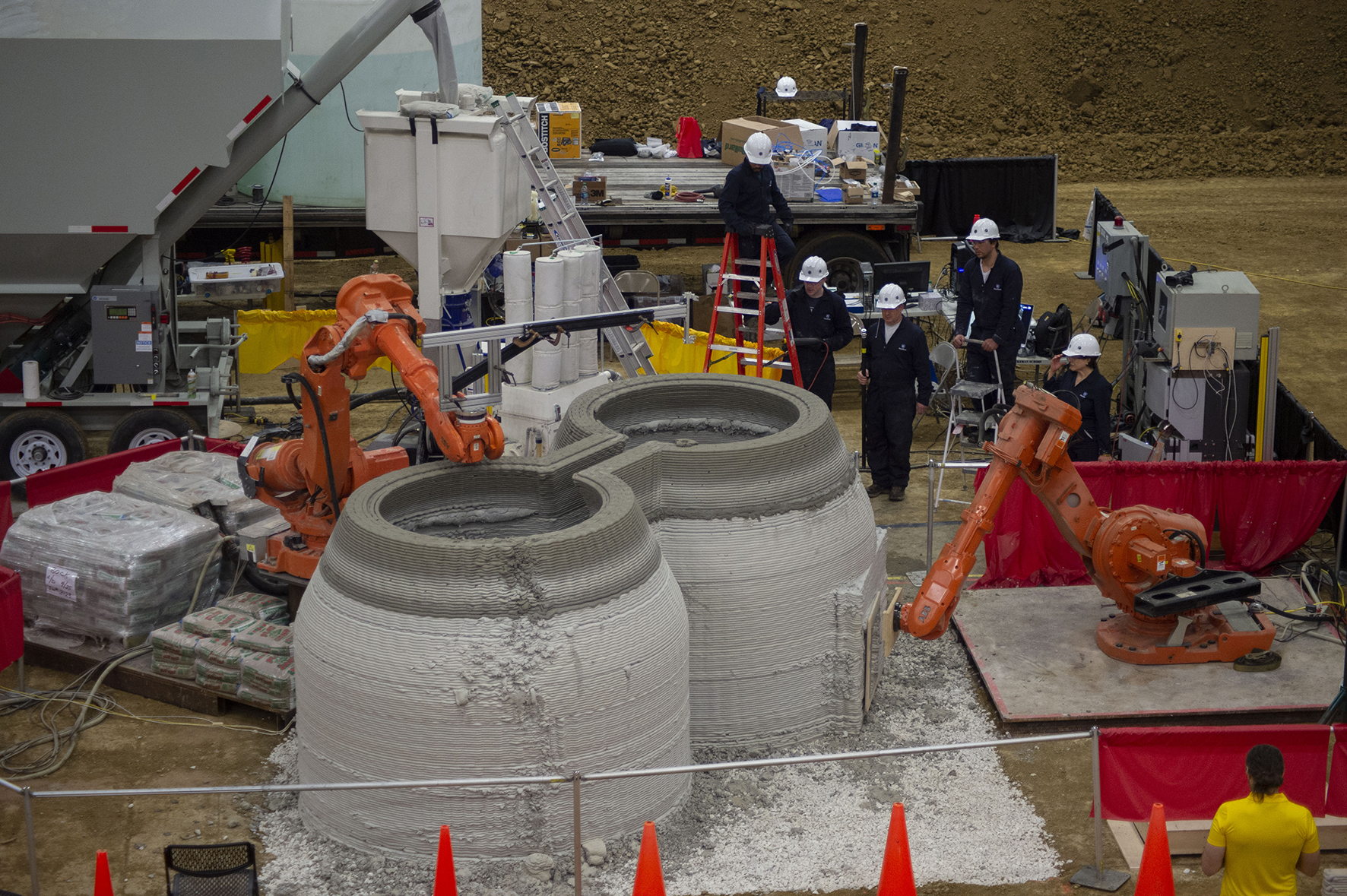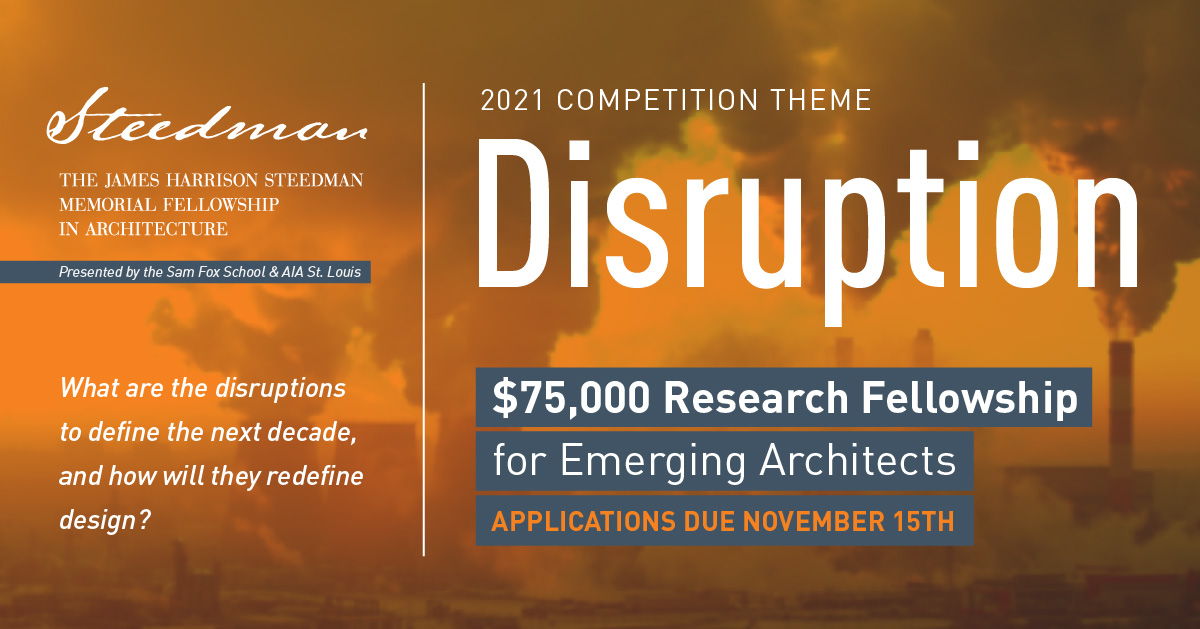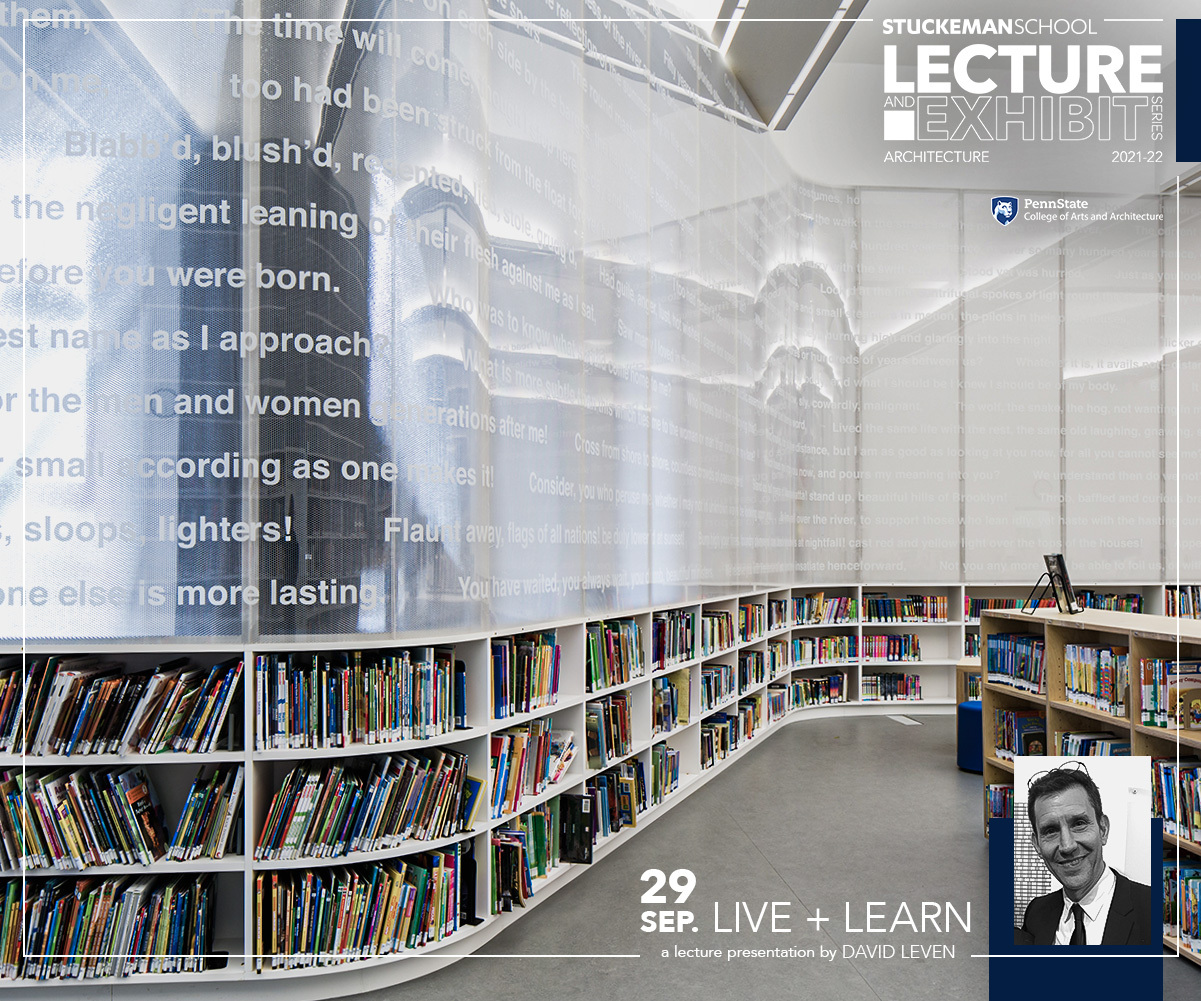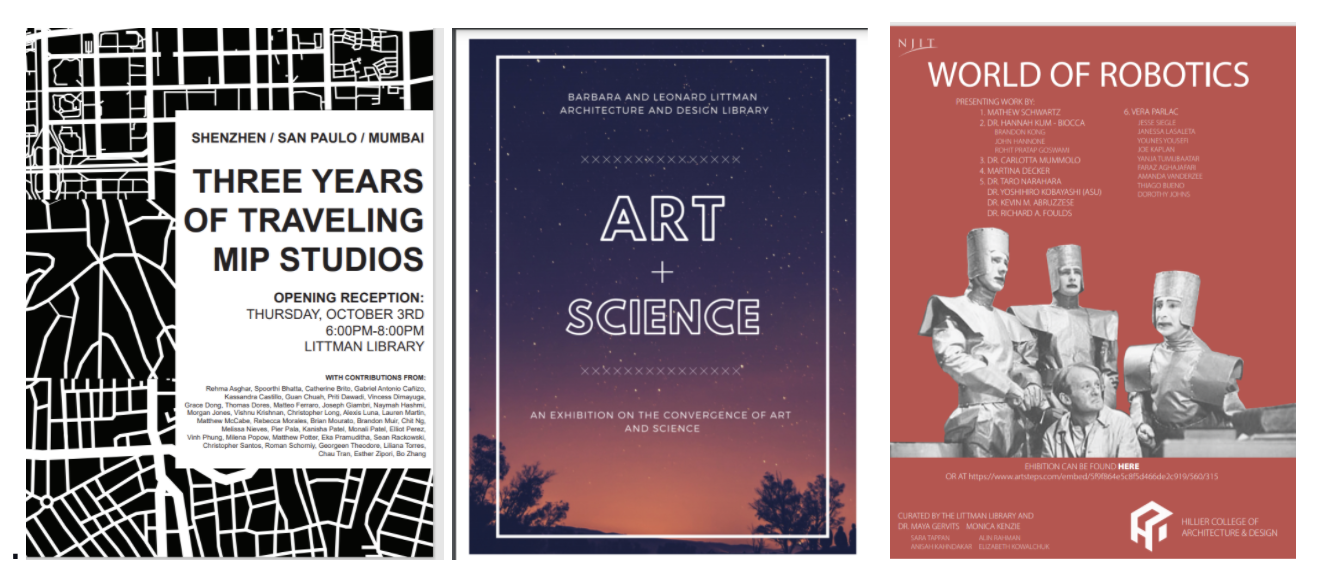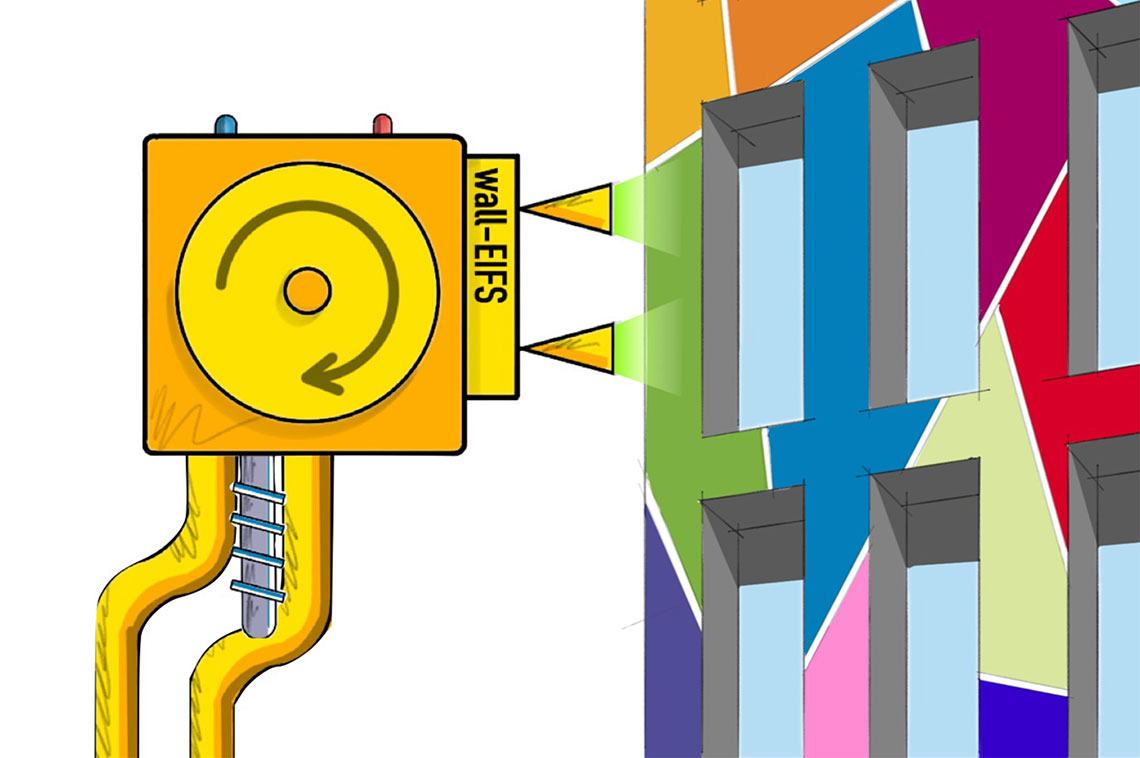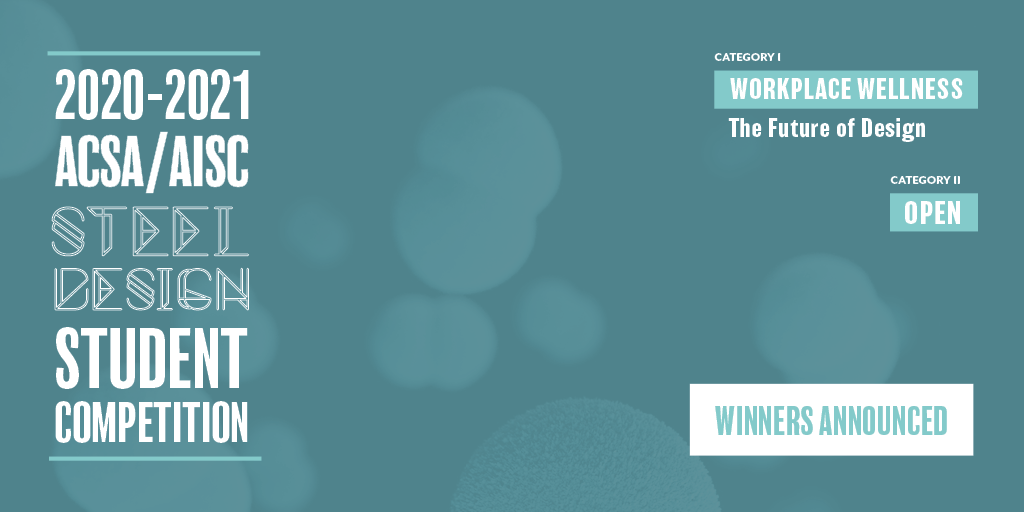Pennsylvania State University
UNIVERSITY PARK, Pa. — A new exhibition that highlights the multidisciplinary work researchers from the Stuckeman School and the College of Engineering at Penn State are doing to create sustainable housing solutions on Earth and beyond by using 3D printing processes will open at 6 p.m. on Nov. 3 in the Willard G. Rouse Gallery as part of the school’s Lecture and Exhibit Series.
Titled “From Earth to Mars and Back,” the exhibition builds on work the research team initiated for the 2019 NASA 3D Printed Mars Habitat Challenge, in which the team — dubbed Den@Mars — finished second. Featured in the show are a collection of images from teaching experiences at the undergraduate and graduate levels, research experiments from different parts of the design and 3D printing processes, and full-scale prototypes of practical applications of additive manufacturing technologies to build concrete structures on Earth and Mars.
Organized by José Pinto Duarte, Stuckeman Chair in Design Innovation and director of the Stuckeman Center for Design Computing, and Shadi Nazarian, associate professor of architecture, the exhibit was curated by Julio Diarte, adjunct lecturer of architecture and a 2020 alumnus of the architecture doctoral program.
“Interdisciplinary research is one of Penn State’s great strengths and this exhibition is an opportunity to take a look inside different aspects of the collaboration between architecture and engineering researchers in the development of technology to 3D print buildings,” said Duarte.
The work displayed in the exhibition showcases the results of research within the Additive Construction Lab, housed in the Civil Infrastructure Testing and Evaluation Laboratory, that focuses on using 3D printing at the construction scale to create sustainable housing options that could revolutionize the construction industry and address larger societal issues, such as homelessness.
From Earth to Mars and Back is free and open to the public and will run through Jan. 19.
Washington University in St. Louis
Climate change, COVID-19, the fight for social justice. In disruptive times, how can architecture help to chart new paths and implement far-reaching solutions?
That’s the question posed by “Disruption,” the 2021 James Harrison Steedman Fellowship in Architecture. The biennial research competition invites early-career architects from around the world to explore how architecture can help to address today’s most pressing global challenges.
The fellowship is organized by the Sam Fox School of Design & Visual Arts at Washington University in St. Louis, in concert with AIA St. Louis, a chapter of the American Institute of Architects. The winning proposal will receive $75,000 to support up to a year of international travel and research.
“Architecture is itself a disruptive force,” said Patty Heyda, associate professor of architecture and urban design in the Sam Fox School and a member of the Steedman governing committee. “Intentionally or not, architecture disrupts sites, ideas and existing paradigms. But today, the world is facing extreme climate, social and ecological breakdown.
“This call is looking for creative research proposals that will help to make sense of the disruptions we’re seeing,” Heyda added, “and define the disruptions we need.”
Established in 1926, the Steedman Fellowship is one of the oldest and most prestigious architectural awards in the United States. Seeking to promote both creative design thinking and cross-cultural exchange, the fellowship is open to practicing architects worldwide—not just those affiliated with the Sam Fox School—who have received an accredited degree in architecture within the past nine years.
Jury and applications
The 2021 competition jury is chaired by Mary Ann Lazarus (WashU alum, MArch78), who also developed this year’s theme.
An internationally recognized leader in sustainable design, Lazarus points out that a major report, issued August 8 by the United Nations’ Intergovernmental Panel on Climate Change (IPCC), found that over the next 20 years, global warming is likely to rise by 1.5 degrees Celsius even with sharp cuts in emissions. To prevent even more catastrophic change, the report continues, nations will need to essentially eliminate all carbon dioxide emissions by 2050.
“Pivoting from current trajectories will require urgent disruption,” Lazarus observed. “Radical solutions are required at all scales and systems. How does architecture—in all its modalities—disrupt and drive change? How can architecture have a measurable impact? What are the disruptions to define the next decade and how will they redefine design?”
Lazarus, who coordinates the Sustainability Program in WashU’s University College, is a consultant at the Cameron MacAllister Group, where she works with design firms to define and develop sustainability and resiliency goals. She also serves on the AIA’s Strategic Council and the AIA Climate Change and Design Excellence Committee. She previously served as firmwide director of sustainable design at HOK and authored the AIA’s Sustainability Leadership Opportunity Scan.
Other jurors include: Shantel Blakely, assistant professor of architecture in the Sam Fox School; Billy Fleming, the founding Wilks Family Director of the Ian L. McHarg Center in the Weitzman School of Design at the University of Pennsylvania; Janette Kim, founding principal of All of the Above and assistant professor and director of Urban Works Agency at the California College of the Arts; and Marsha Maytum, founding principal at Leddy Maytum Stacy Architects in San Francisco.
Application materials will include a portfolio, research proposal, budget and time frame. Extra consideration will be given to creative proposals that minimize carbon footprint. Fellows must be able to complete their projects within 18 months of receiving the award and must be available afterward to share their research with the Washington University and St. Louis AIA architectural communities. There is a $75 application fee to apply.
Proposals are due November 15. For more information, visit steedmanfellowship.wustl.edu.
Illinois Institute of Technology
The Illinois Institute of Technology College of Architecture is pleased to announce an exciting new teaching and research opportunity: the Jeanne and John Rowe Fellows Program, generously funded by Jeanne and John Rowe.
Rowe Fellows will spend two years teaching in the college while they pursue a funded research project intended to advance the study of the built environment across a number of issues, ranging from architecture, urbanism, and landscape architecture, to structures, building systems, professional practice, and more.
At Illinois Tech, the Rowes have supported distinguished faculty, student success efforts, scholarships, and summer learning initiatives. They have also funded several endowed positions in the College of Architecture, including the dean, as well as an endowed chair in sustainable energy.
Applications for the inaugural fellowships are now open, with the selection process beginning in January 2022 for the following academic year. For those interested in applying for a Rowe Fellowship Program, please see the posting at the Association of Collegiate Schools of Architecture website.
Pennsylvania State University
UNIVERSITY PARK, Pa. — New Zealand-born architect, author and scholar Mark Wigley will join the Stuckeman School and the Department of Architecture at Penn State remotely at 6 p.m. on Oct. 6 as part of the School’s Lecture and Exhibit Series. The event is free and open to the public and will be broadcast by WPSU at watch.psu.edu/stuckemanseries.
Wigley is a professor and dean emeritus at Columbia University’s Graduate School of Architecture, Planning and Preservation, where he served as the dean from 2004 to 2014. Prior to his appointment at Columbia, he taught at Princeton University School of Architecture from 1987 to 1999, where he was also appointed the director of graduate studies.
In his talk, titlted “Konrad Wachsmann’s Television: Post-Architectural Transmissions,” Wigley will explore the remarkable career of Konrad Wachsmann, the legendary expert in the industrialization of building that inspired so many architects and remains urgently relevant today. Wigley argues that Wachsmann was really an “anti-architect” who steadily dissolved architecture into flows of information and ultimately into the electromagnetic waves of television. Wachsmann literally engineered clouds, producing beguiling, even hypnotic, structures and revolutionizing the teaching of architecture.
Wigley has written extensively on the theory and practice of architecture and is the author of “Constant’s New Babylon: The Hyper-Architecture of Desire (1998);” “White Walls, Designer Dresses: The Fashioning of Modern Architecture (1995);” and “The Architecture of Deconstruction: Derrida’s Haunt (1993).” He also co-edited “The Activist Drawing: Retracing Situationalist Architectures from Constant’s New Babylon to Beyond (2001).”
In 2005, Wigley co-founded “Volume” magazine with Rem Koolhaas and Ole Bouman as a collaborative project with Archis, a publisher and think-tank in Amsterdam; AMO, a design studio in Rotterdam; and C-lab, Columbia University’s experimental urban and architecture think tank.
Wigley curated the exhibition titled “Deconstructivist Architecture” at The Museum of Modern Art in New York with Philip Johnson in 1988, and others at The Drawing Center, New York; Canadian Centre for Architecture, Montreal; and Witte de With Museum, Rotterdam.
Wigley has several awards to his name including the Chicago Institute for Architecture and Urbanism’s Resident Fellowship, International Committee of Architectural Critics Triennial Award for Architectural Criticism and a Graham Foundation Grant.
Wigley earned both his bachelor of architecture and doctorate from the University of Auckland.
Pennsylvania State University
UNIVERSTY PARK, Pa. — David Leven, co-founder and principal of the award-winning LEVENBETTS architecture practice, joins the Stuckeman School at 6 p.m. on Sept. 29 in the Stuckeman Family Building Jury Space as part of the School’s Lecture and Exhibit Series. The event, which is free and open to the public, is being produced and broadcast by WPSU at watch.psu.edu/stuckemanseries for those who wish to view the lecture remotely.
In his talk titled “Live + Learn,” Leven will focus on living spaces and learning spaces, primarily in the architectural types of the house and the library, in the work of LEVENBETTS.
LEVENBETTS was established in 1997 by Leven and Stella Betts in New York City. The duo originally trained as artists and fabricators, and thus bring an extraordinary sense of craft and care to how their buildings are made. They are both teachers of design and partners in life, as well as work.
Central to the LEVENBETTS practice are the values of equity, dignity, sustainability, and an integrity of material practice and social responsibility. The firm’s depth and breadth of practice can be seen in all its work — from “Zoid,” an intimately sheltering 2019 sculptural installation at Art Omi in New York’s Hudson Valley, to the Taystee Building, an innovative 300,000-square-foot building in Harlem that was awarded through the New York City Economic Development Corporation.
LEVENBETTS has received numerous honors over the years and was recognized with the American Institute of Architects (AIA)/AIA New York State Firm of the Year honors in 2020. The practice has been honored by the Architectural League of New York for the 2009 “Emerging Voices” series, Architectural Record’s 2007 Design Vanguard and the 2003 Young Architects forum. It has received six New York City AIA awards for significant projects and its work has been exhibited and published worldwide.
In addition to professional practice, Leven is currently a professor of architecture at Parsons School of Design where he served as the director of the architecture graduate program from 2008 to 2012. He has also taught at the Bernard and Anne Spitzer School of Architecture at the City College of New York, the School of Architecture at Syracuse University and the College of Architecture, Art, and Planning at Cornell University.
Leven has served as a guest critic and studio review juror at Yale University, Harvard University, Princeton University, University of Pennsylvania, Cornell University, Penn State, Pratt Institute and the Southern California Institute of Architecture, among others.
In 2018, Leven was named an AIA Fellow, the organization’s highest membership honor, for his “exceptional work and contributions to architecture.” He is the vice president of professional development of the AIA New York City chapter and is a licensed architect in New York and New Jersey.
Leven earned his bachelor’s degree from Colgate University and his Master of Architecture from Yale University’s School of Architecture. He also studied at the Institute for Architecture and Urban Studies in New York, and apprenticed with the performer-artist-architect Vito Acconci.
University of Arizona
UArizona Team Led by Architecture Professor Jonathan Bean and Engineering Professor Wolfgang Fink Wins $200,000 ‘American-Made Challenge’ E-ROBOT Prize
wall-EIFS, a robotically applied, 3D-sprayable exterior insulation and finish system for building envelope retrofits, is one of 10 finalist prize winners of the U.S. Department of Energy’s Envelope Retrofit Opportunities for Building Optimization Technologies Prize, or E-ROBOT Prize. Each finalist team is awarded $200,000. View the team’s winning video entry.
The E-ROBOT Prize’s goal is to catalyze the development of minimally invasive, low-cost and holistic building envelope retrofit solutions that make retrofits easier, faster, safer and more accessible for workers. Jonathan Bean, assistant professor of architecture, and Wolfgang Fink, associate professor of electrical and computer engineering, created the wall Exterior Insulation and Finish System, or wall-EIFS, in collaboration with Energy Quest Technologies President Dewey Benson.
“One of the biggest opportunities to address the climate crisis is improving the energy performance of existing buildings,” says Bean. “Technically, it’s tough to add insulation without compromising occupant health or building durability. And too often, energy improvements take away from, rather than enhance, the appearance of a building.”
wall-EIFS is a robot that operates from a stage track or scissor lift. The system evaluates existing conditions of a building and the quality of the insulation application in real-time using sensing technologies, saving more than 50% in time, labor and materials.
“The wall-EIFS system offers durable insulation and aesthetic flexibility, executed with robotic precision in a fully automated manner,” says Fink. “wall-EIFS is intended to expand the market and accelerate retrofits of existing buildings. By creating a new skilled trade of robotic building retrofit operators, the system will facilitate the retrofit of buildings at scale in a safe manner while significantly reducing cost, as well as the energy footprint of the nation.”
“The patent-pending wall-EIFS is an innovative, market-responsive solution—a significant advancement in autonomous robot technology that can really move the energy-efficiency retrofit industry forward,” adds Doug Hockstad, assistant vice president of Tech Launch Arizona, which along with UArizona Research Development Services’s Brian Adair supported the team.
For School of Architecture Director Robert Miller, the E-ROBOT Prize represents “a perfect alignment with school, college and university strategic goals of meeting the grand challenges of the built environment head on. wall-EIFS is an innovative, practical response that builds on our shared excellence in environmental research. ”
Electrical and Computer Engineering Department Head Tamal Bose agrees: “Through the synergy of engineering and architecture, UArizona faculty such as Wolfgang Fink and Jonathan Bean are at the cutting edge of creating solutions that meet the grand challenges of a rapidly changing world. wall-EIFS is a prime example, and the team’s award is well-deserved and exemplifies the power of interdisciplinary scholarship at the University of Arizona.”
The E-ROBOT competition is one of a series of “American-Made Challenges” sponsored by the U.S. DOE’s National Renewable Energy Laboratory (NREL). These challenges are designed to “incentivize the nation’s entrepreneurs to reenergize innovation and reassert American leadership in the energy marketplace,” according to DOE representatives. NREL and 16 other national laboratories serve as key technical partners to work directly with teams to validate, build and test products and solutions. The teams also work with fabrication and manufacturing facilities to turn their proposals into working products.
The E-ROBOT Prize is composed of two phases, each designed to fast-track efforts to “identify, develop and validate disruptive solutions to meet building industry needs,” according to the DOE. Each phase includes a contest period where teams rapidly advance their solutions: Phase 1, Individual Solutions, selects up to 10 winners and offers a total of $2 million in cash prizes while Phase 2, Holistic Solutions, selects up to four winners, awarding another $2 million in cash prizes.
Though only Phase 1 winners may enter the Phase 2 competition, there is no requirement to do so. Bean, Fink and Benson have yet to decide whether they will advance wall-EIFS to Phase 2.
Bean, who joined CAPLA in 2017, is a PHIUS Certified Passive House Consultant and serves on the board of the Passive House Alliance U.S. He also serves as scholarship chair for the Society of Building Science Educators. His architecture student teams have participated in the last four DOE Solar Decathlon Design Challenges, where they have developed the innovative SunBlock distributed district energy system concept. A faculty advisor for the Master of Science in Architecture Sustainable Market Transformation Concentration, Bean’s research transits the fields of building technology and energy use, consumer research, human-computer interaction, architecture and design with a focus on taste and consumption. He holds a PhD in architecture from the University of California at Berkeley.
Fink joined the College of Engineering in 2009 after serving roles at the California Institute of Technology, University of Southern California and NASA’s Jet Propulsion Laboratory. He is the inaugural Edward & Maria Keonjian Endowed Chair with joint appointments in UArizona’s Departments of Electrical and Computer Engineering, Biomedical Engineering, Systems and Industrial Engineering, Aerospace and Mechanical Engineering and Ophthalmology and Vision Science. Fink is the founder and director of the Visual and Autonomous Exploration Systems Research Laboratory at Caltech and UArizona, and the University of Arizona Center for Informatics and Telehealth in Medicine. He also serves as vice president of the Prognostics and Health Management Society. His research comprises autonomous robotic space exploration, human and brain-machine interfaces with particular focus on artificial vision implants for the blind, smart service systems, biomedical engineering for healthcare and computer-optimized design. An AIMBE fellow, PHMS fellow, SPIE fellow, College of Engineering da Vinci fellow, UArizona ACABI fellow and senior member of IEEE, Fink holds a PhD in theoretical physics from the University of Tübingen and has more than 250 publications and 25 US and foreign patents to date.
Benson is the founder and president of Energy Quest Technologies, a technology and manufacturing company that specializes in integrated, multi-energy cooling, heating and power systems. He received his master’s in controls from Arizona State University and worked at Honeywell Aerospace for 28 years. While at Honeywell, he was awarded 19 patents, leaving the company as technology fellow in controls and electronics in 2014 to continue his work at Energy Quest full-time.
View story online at https://capla.arizona.edu/studio/2021-e-robot-prize.
About the College of Architecture, Planning and Landscape Architecture
At the University of Arizona’s College of Architecture, Planning and Landscape Architecture, we are solving the grand challenges of the built environment. With the Sonoran Desert as our laboratory—in courses offered on campus and online—students learn to plan, develop, design and build innovative places that endure. CAPLA is comprised of the School of Architecture and School of Landscape Architecture and Planning, which together offer undergraduate degrees in architecture, landscape architecture and sustainable built environments; master’s degrees in architecture, landscape architecture, real estate development and urban planning; and graduate certificates in heritage conservation and real estate development. Additionally, the Drachman Institute fosters interdisciplinary research on the built environment while enhancing the student experience and supporting communities.
Press Contact
Simmons Buntin
Director of Marketing and Communications
College of Architecture, Planning and Landscape Architecture
The University of Arizona
520-241-7390 cell | 520-626-9935 office
sbuntin@arizona.edu

 Study Architecture
Study Architecture  ProPEL
ProPEL 
