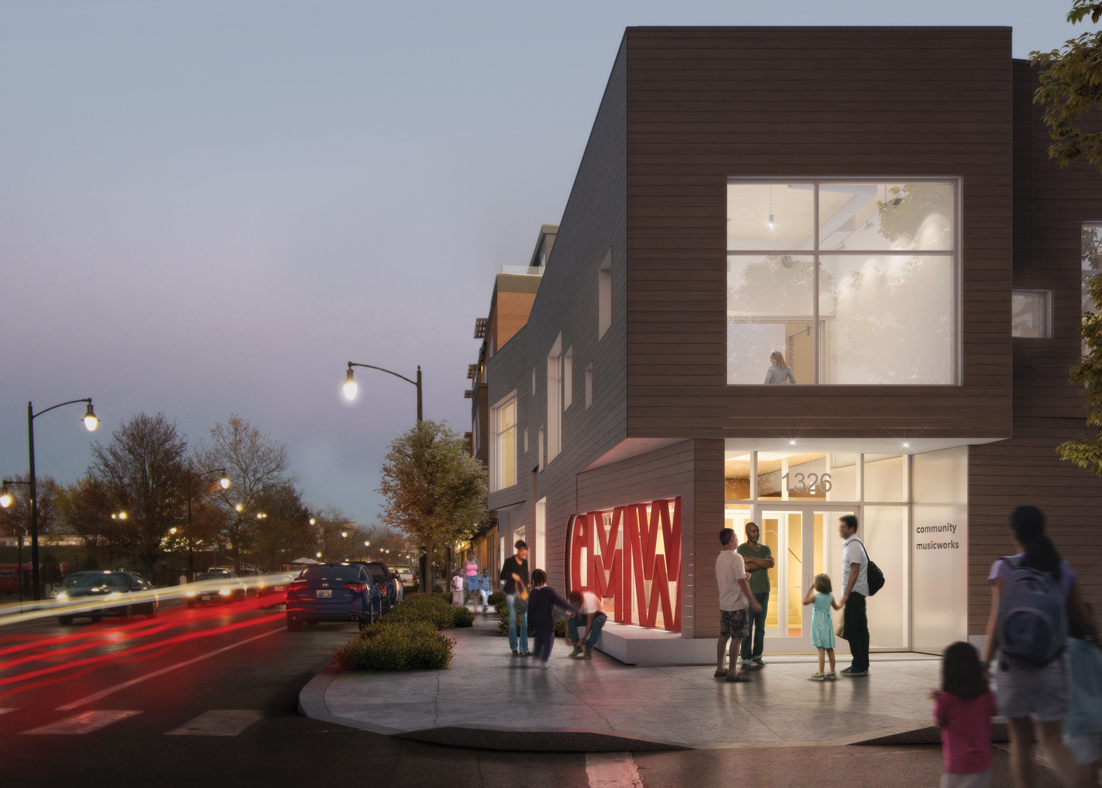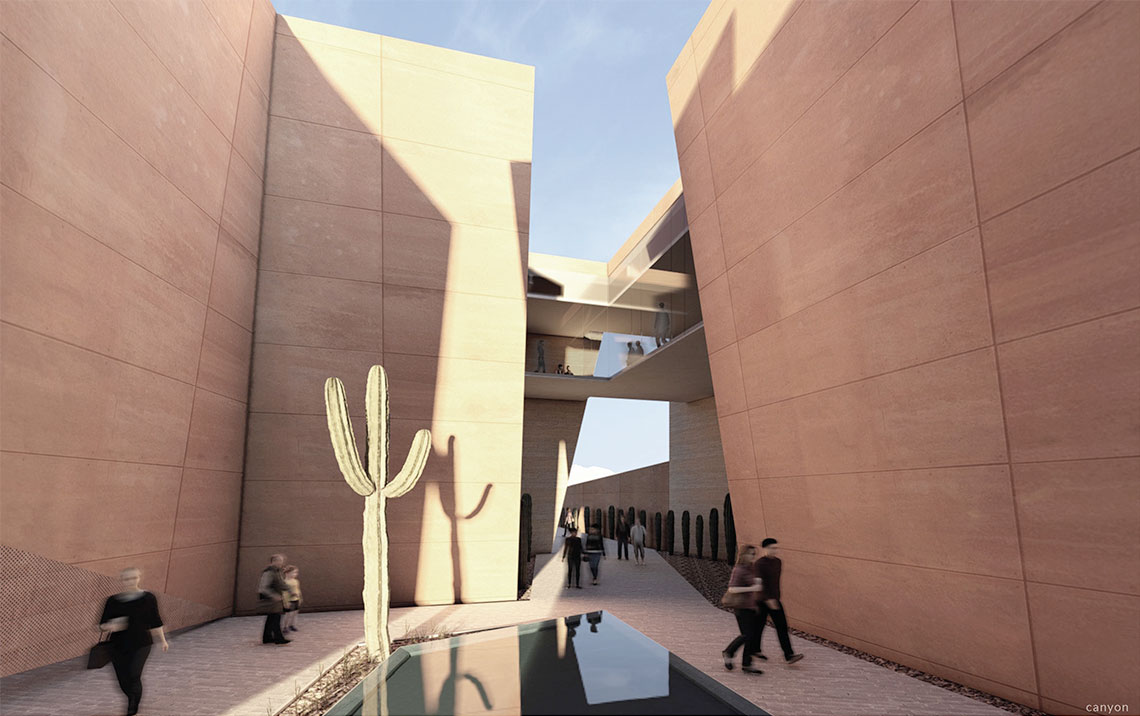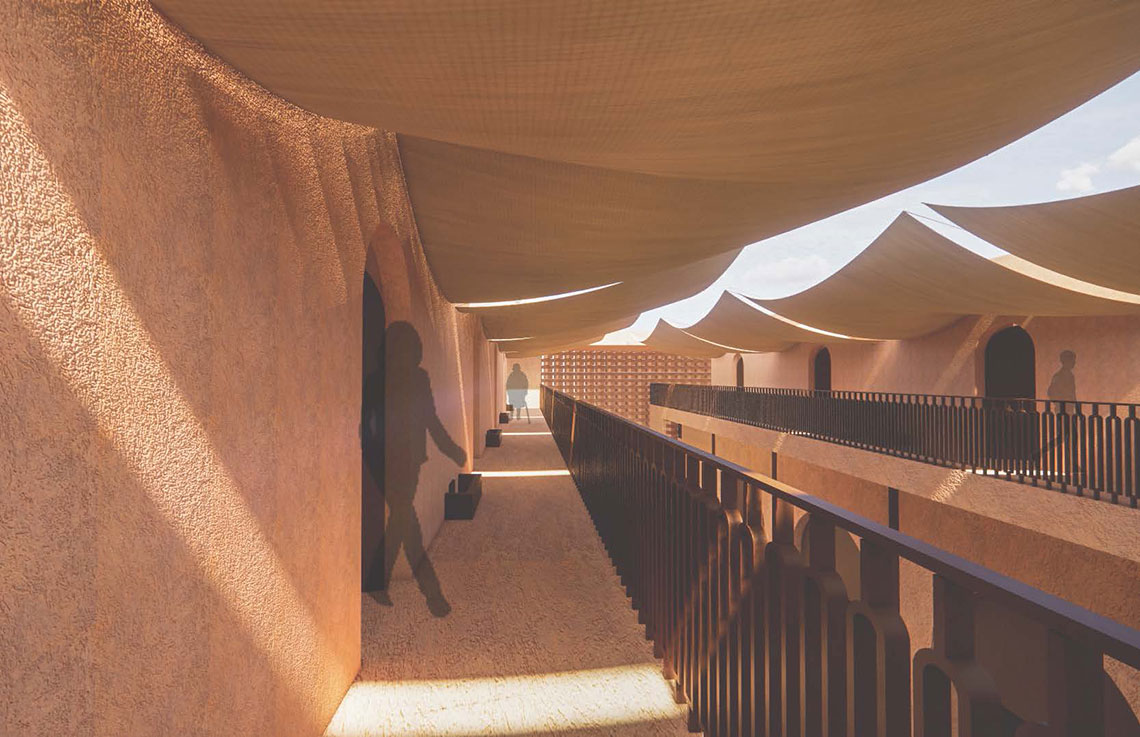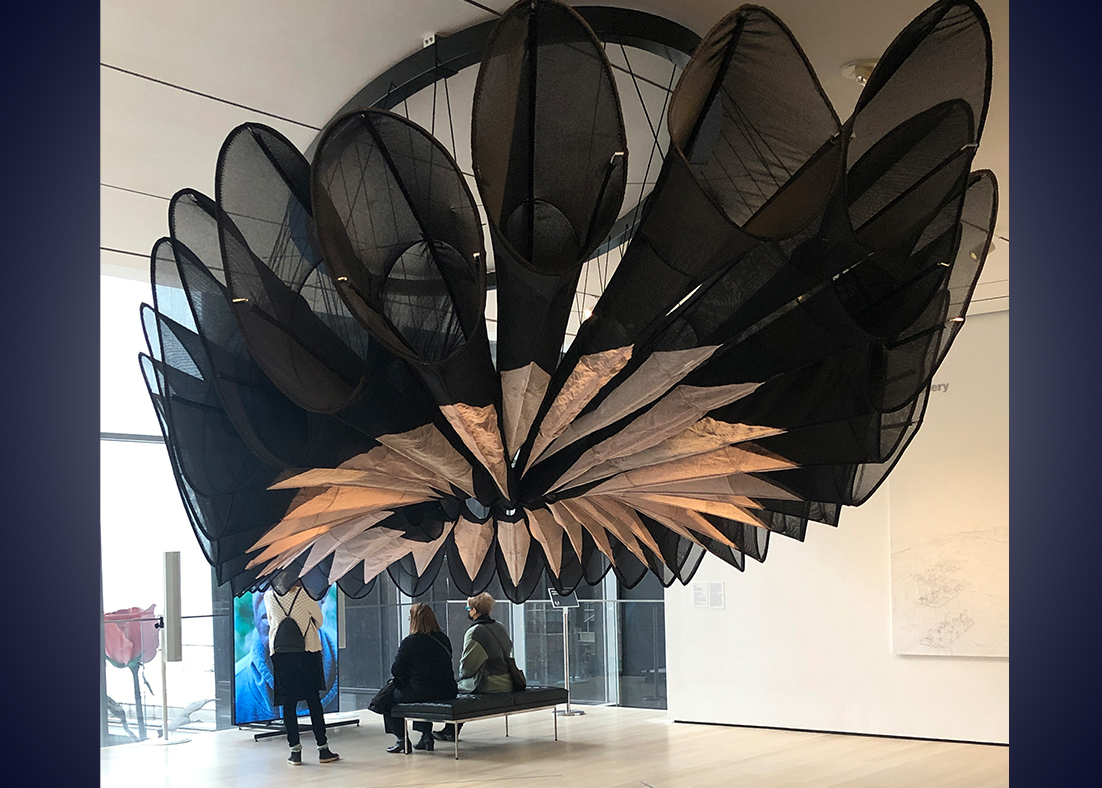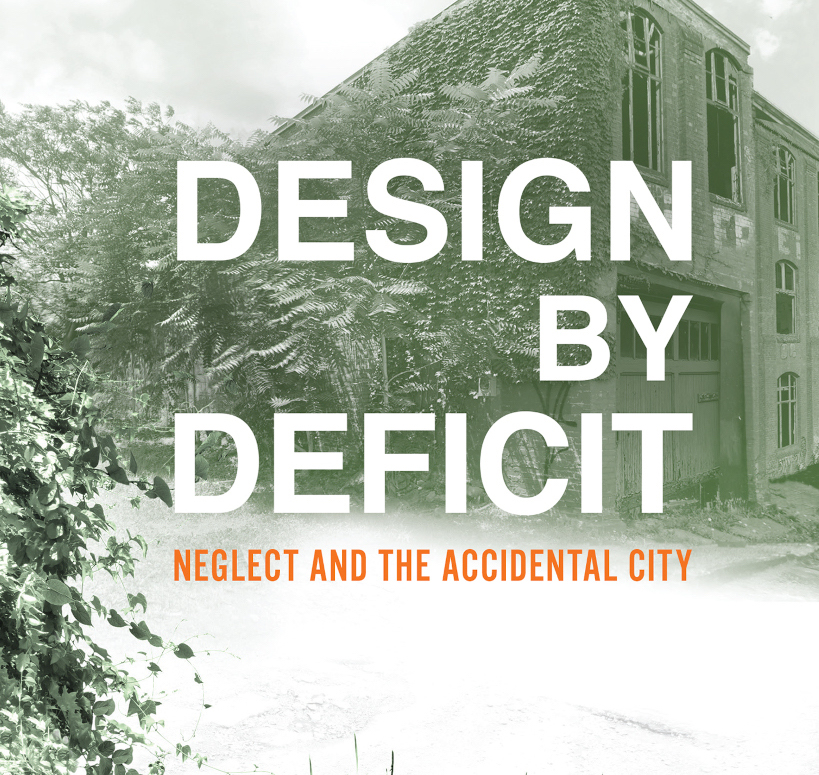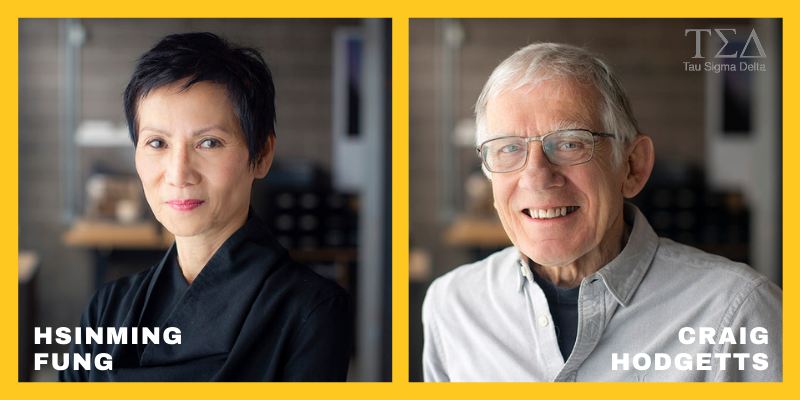Richärd Kennedy Fourth-Year Studio Prize at UArizona Focuses on Environmental Innovation and Water Consciousness Along Tucson’s Santa Cruz River
Built environment innovation. Water consciousness. These are the principles fourth-year University of Arizona students in the Bachelor of Architecture ARC 401 studio considered when crafting designs for a UArizona research center at the base of Sentinel Peak, along Tucson’s Santa Cruz River.
“One of the main challenges was balancing subtlety with being bold,” says Matthew Cullen, one of five Honor Award winners of the Fall 2021 Richärd Kennedy Fourth-Year Studio Prize. The prize totals $10,000 in awards and, since 2015, has been generously funded by Phoenix-based Richärd Kennedy Architects.
Students submitted their designs in two of five total categories: Architectural Narrative, Systems Integration, Urban Catalyst, Building Skin and User Experience. Their projects are set in the year 2030, aligning with UArizona’s mission to “engage with people through applied research and education to improve lives, families, communities, the environment and economies in Arizona and beyond.”
For Kaya Orona, whose heritage is Chihene Nde Chiricahua Apache, community gathering was a key driver to her design, which won the Architectural Narrative Honor Award and Urban Catalyst Honorable Mention. “With 17,900 square feet, 7 Generations is able to serve the community on many levels—as an educational center that allows for gatherings of all sizes, creating a node in the city for all to inhabit,” she says.
Wheelchair-bound for two years due to a chronic illness, Orona factored in the importance of accessibility. “The design started with the sloping of the site to a 1:20 ratio, which requires low physical effort to get across and is considered a universal design element that can be inhabited by anyone,” she says. “Since the site is currently a dirt cliff that connects to one side, I knew this was my first step.”
At the design’s full potential, Orona envisions native vegetation and wildlife flourishing around people. “I can see my Tata giving a talk on the importance of preserving heritages of Indigenous peoples or telling stories in this space,” she says.
Diego Limon’s resourceREVIVE, Honor Award winner for Systems Integration, tells the story of water scarcity within the Sonoran Desert. “It was challenging to investigate ways in which architecture can act as a catalyst for water conservation,” he says. “The task was to create an evident gesture that would promote a balance between the carbon footprint and climate solutions. This concept finds exciting and different ways to profit environmentally from the research facility. It taught me an important lesson in seeking the correct design for catering to the landscape.”
For Kavan Furukawa, whose work is usually focused on buildings rather than landscapes, this design was something new. “It was a fun task,” he says of Abundance, Urban Catalyst Honor Award winner. “One of the main challenges was the excavation process. But the design itself would benefit and expand the site’s ecosystem. Because of Tucson’s heavy monsoon season, the site is expected to receive large quantities of runoff. With this design, most of the runoff would be reclaimed and transferred to the water retention area, attracting growth of wild vegetation, giving life back to the Santa Cruz River.”
Cullen’s RUST, Honor Award winner in the Building Skin category, creates a seamless connection from the existing MSA Annex to the Santa Cruz River while highlighting architecture that promotes the importance of water in the desert. “My favorite aspect is the recycled enclosure,” says Cullen. “Showing a rusted metal enclosure around the project introduces water’s powerful effect at a single glance.”
Sourcing local recyclable materials helps the project achieve net-zero energy use. “The scrap metal from the yard at Davis-Monthan Air Force Base can be easily cut down to size and assembled onto the building for the enclosure,” he says. “The random assortment of materials inspires the rhythms and imprecise nature of the façade, which is beautiful.”
Jules Cervantes’ Consequence epitomized the goal of the User Experience category, for which it is the Honor Award winner. “It tells the story of water in the desert, a story of abundance as well as scarcity,” she says. “Users enter into a compressive state in the earth before continuing their descent through a canyonesque path into an enigmatic inner realm sheltered from the extreme desert sun—to experience a moment of wonder and discovery.”
“The acoustics of the running water echo through the canyon, guiding users in their descent,” she continues. “The sun dances across the outer scrims, tracking the movement of time and glistening in the reflections of water. The carved path persists downward, disintegrating into the natural contours of the river bank. In a final moment of release, users find themselves framed with the river. Exterior blends with interior, expansion becomes contraction, public combines with private, natural bleeds with built and once again there is the desert, and that only. The land lives with the consequence of water.”
“The Richärd Kennedy Fourth-Year Studio Prize process provides students with a stimulating opportunity to reflect upon three months of iterative work with fresh eyes,” says Michael Kothke, associate professor of practice and ARC 401 coordinator. “The process requires that the studio work be edited into a concise booklet format; with this, self-awareness and judgment become essential tools, as each student must discern and then commit to communicating key strengths in their schemes.”
Students were also guided by College of Architecture, Planning and Landscape Architecture instructors Laura Carr, Brian Farling, Brad Lang, Eric Sterner and Shawn Swisher.
“The educational benefit of this opportunity for design reflection is significant, rivaling the recognition and significant monetary awards afforded by the prize itself,” concludes Kothke. “It’s an honor for the ARC 401 studio to be supported through the prize and the inspired and generous work of Richärd Kennedy Architects.”
Winners were selected by a panel of three Canadian architects: Jana Macalik, associate professor, OCAD University, John Peterson, senior associate for sustainability and building innovation, MJMA Architecture & Design, and Steve McFarlane, principal, Office of McFarlane Biggar Architects + Designers.

 Study Architecture
Study Architecture  ProPEL
ProPEL 
