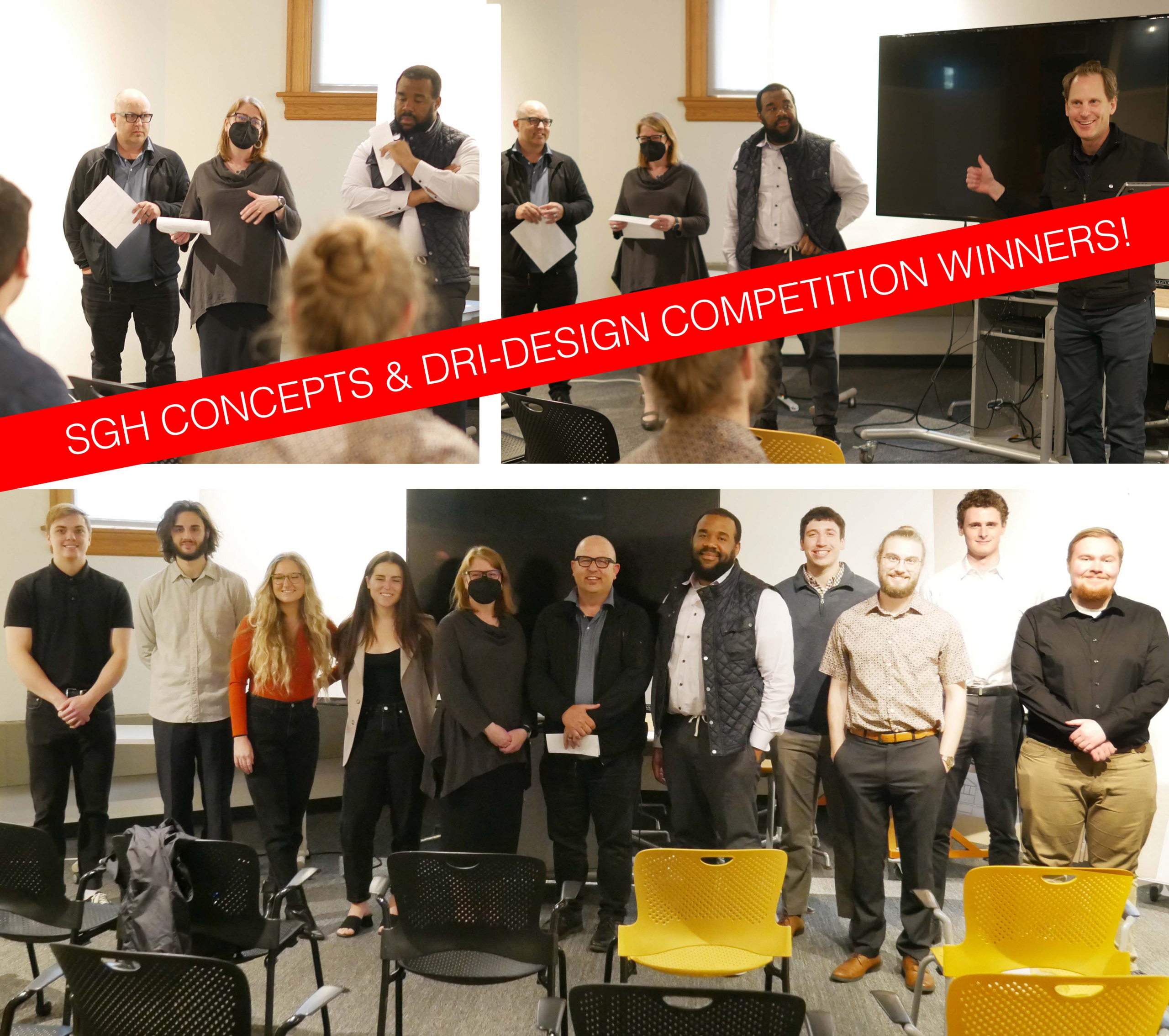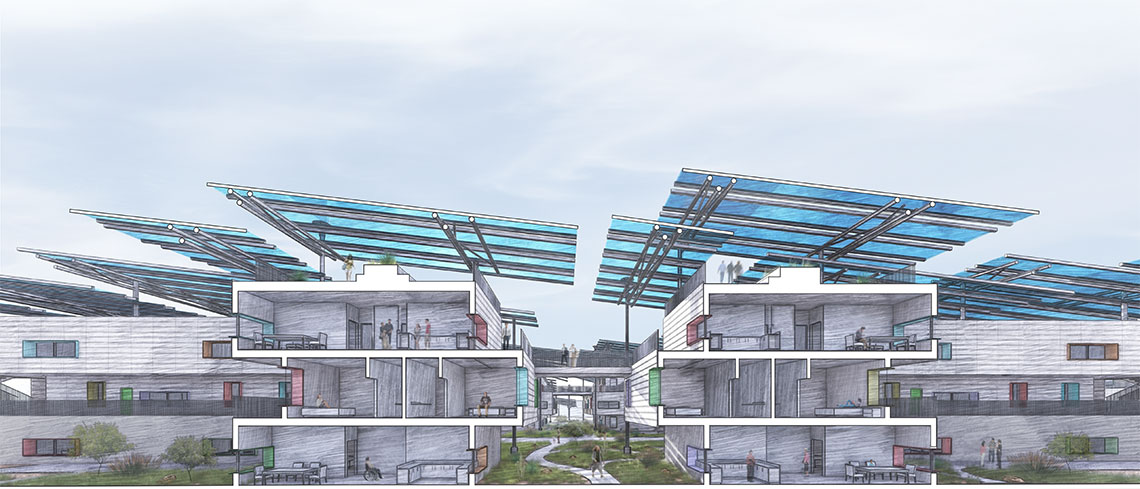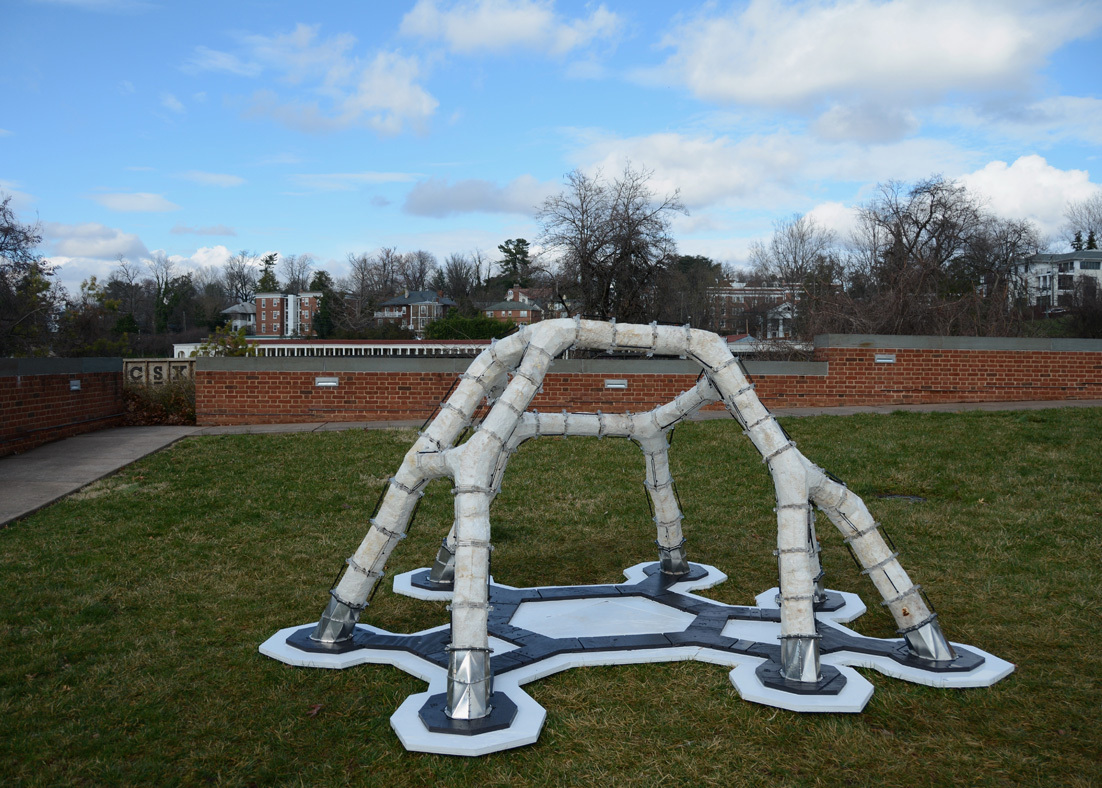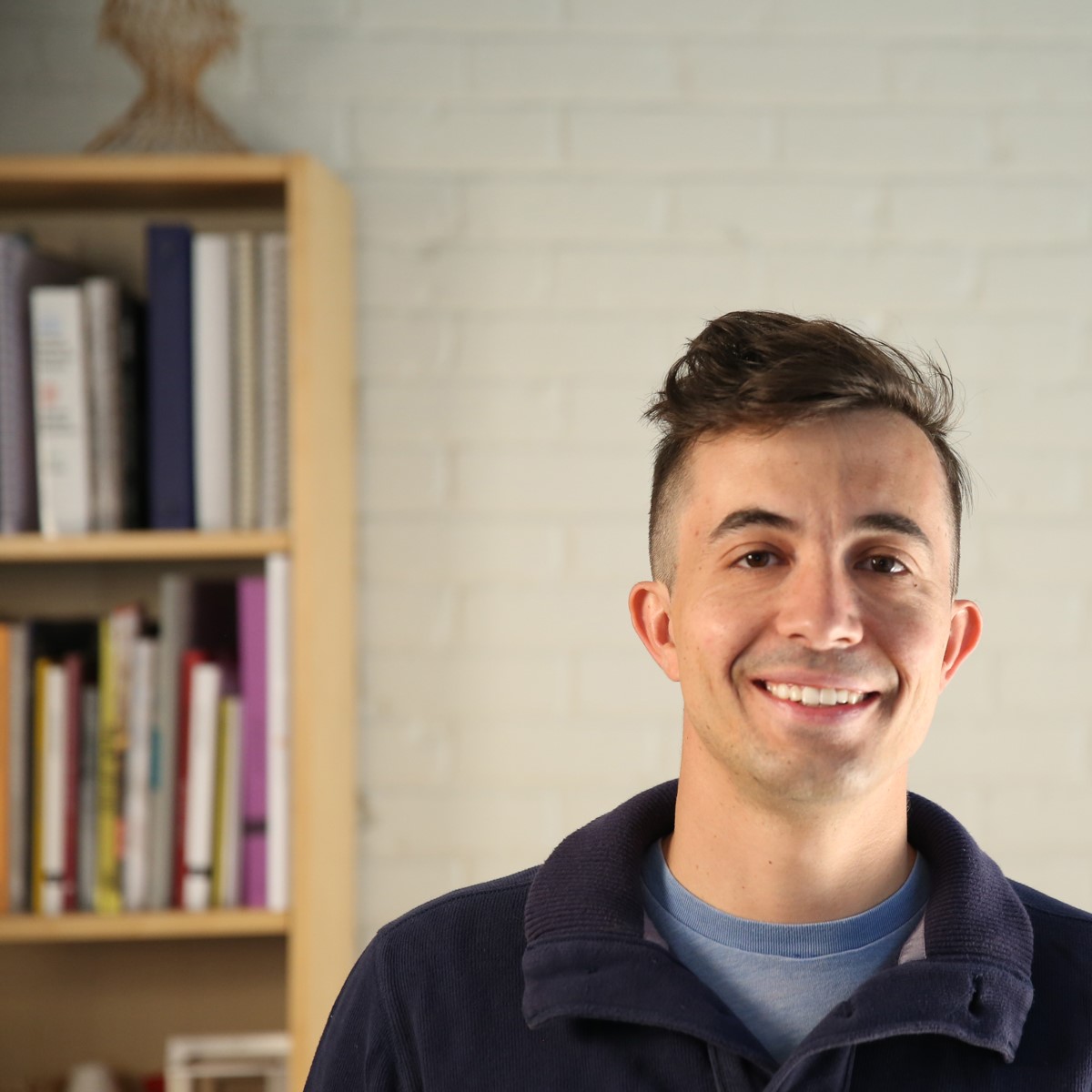UArizona Architecture Students Win 2022 U.S. Department of Energy Solar Decathlon Design Challenge Grand Prize
Each year the U.S. Department of Energy hosts the Solar Decathlon Design Challenge, bringing together students from around the world to showcase their teams’ innovative technologies and designs with the goal of creating the next generation of clean energy buildings.
And each year, University of Arizona student teams guided by Assistant Professor of Architecture and Sustainable Built Environments Jonathan Bean earn their way into the final round, often winning or receiving honorable mentions in their divisions.
The UArizona streak continues for 2022. Once again, three College of Architecture, Planning and Landscape Architecture teams—out of a total of 54 teams representing 37 institutions—advanced to the finals.
This year, Bean and his students achieved a big win for UArizona and Tucson. The Multifamily Building team of fourth-year Bachelor of Architecture students Andrew Norris, Jonah Cummins-Mikkalson, Alex Kolodziej and Nhan Vo not only took first place in their division, but also was selected as the 2022 Design Challenge Grand Winner for Commercial Divisions—a first for CAPLA and UArizona.
“We were pleased to see the jurors recognize the impact of our project, which leveraged the potential of cost-effective and ultra-efficient buildings,” says Bean. “Not only would the students’ project provide much-needed low-income housing for our neighbors in Tucson, but it would also provide enough thermal energy to cool nearly every home in the neighborhood.”
The Multifamily Building team’s project, The Avenue, proposes a three-story, mixed-use development located on the site of a current RV park in Tucson’s Miracle Manor lower-income neighborhood. Like all of the student proposals, the project incorporates the SunBlock distributed heating and cooling system, which links solar energy generation with thermal energy sharing. In addition to residences for approximately 360 people, the building will provide a new retail district that generates income opportunities for residents while also adding education and recreation spaces to support after-school and summer activities for children.
The Avenue incorporates a prefabricated modular assembly from Solar Decathlon Design Challenge industry partner B.PUBLIC Prefab for dwelling units in an effort to minimize cost and carbon emissions during construction. The complex is sheltered by a roof superstructure made of recycled plastic that acts as a host for organic film photovoltaic panels. The design also uses color contrasted against white terracotta panels to “induce a sense of cultural appreciation for Tucson’s historic past,” says the team.
Like the winning team, CAPLA’s two other student teams focused on the very real need for increasing the supply of affordable housing in Tucson—making the teams’ SunBlock energy system concepts even more compelling.
The New Building team of Matthew Dulong, Serena Gray, Matthew Cullen and Andrace Gledhill created the Esperanza system of new housing for the neighborhood. Partnering with Habitat for Humanity, U-Build and Cuadro, the team’s goals were to provide flexible, customizable, affordable net-zero energy accessory dwelling unit (ADU) housing options to maintain generational homes and multigenerational living demands while at the same time providing excess power reserves to surrounding homes.
The Esperanza system incorporates a unique modular approach to ADU usage, responding to the various constraints of existing backyards. “The expansive floor plans and layouts of the system are able to be integrated into backyard environments while using the modular structure and formation to weave around existing structures and vegetation,” says the team. Members of the team have already netted $100,000 to develop their design for the Orange County Sustainability Decathlon, a new collegiate competition focused on sustainable living.
The Attached Housing team of Jesus Nava, Sofia Raffaeli, Nicole Peterson and David Zuñiga proposed Teachers’ Row, a two-parcel project on a site that “places an importance on biophilia and the importance of access and views to nature on the overall occupant experience,” says the team. It also retrofits an existing motel.
The project itself is an affordable-housing initiative in partnership with Pathways to Teaching, a UArizona College of Education teacher preparation program. Teachers’ Row provides seven units of attached rowhome-style housing for teachers at different stages of their life needs. The modular ground floor allows for a simplified construction process as well as easily replicable material composition. The entire project hosts a photovoltaic structure composed of 256 bi-facial solar panels, following the flattened profile of Arizona’s “duck curve”—a breakdown of daily power demand.
Designed for the climate extremes of the Sonoran Desert, SunBlock is a distributed heating and cooling system that generates and stores carbon-neutral thermal energy and shares it with the neighborhood, or micro-community. It reduces stress on the electrical grid and offers residents an economical alternative for space conditioning by using water as a vehicle for storing and sharing abundant solar energy through a community energy system. View details at sunblock.community.
“SunBlock rethinks the traditional, centralized configuration of district energy systems used to heat or cool buildings at the neighborhood scale,” says Bean. “The result is a community-wide system that is scalable, efficient and equitable.”
Bean has been evolving the SunBlock concept with students as part of their Solar Decathlon designs for several years. In the competition this year, Solar Decathlon Design Challenge judges Celeste Cizik of Group14 Engineering, Alexander McDonald of Tesla and Lalitha Suryanarayana of Infineon Technologies hailed the concept as “groundbreaking.”
City of Tucson Housing Development Manger Sarah Meggison, an adjunct lecturer in urban planning at CAPLA, joined the teams for their finalist presentations and is exploring ways to support the SunBlock proposals as the city implements its affordable housing strategy.
“Three finalist teams representing CAPLA is a testament to the strength of the multiyear SunBlock program that Jonathan Bean has created—and of course Jonathan’s guidance and just as importantly the amazing dedication and work of our students,” says CAPLA Dean Nancy Pollock-Ellwand. “If we are truly to build a changing world, we must tackle the challenges of our built environment at a systems level. The projects created by our students for the 2022 Solar Decathlon Design Challenge do just that, and they do it with the kind of craft, design thinking and sustainable focus Jonathan and our other faculty members excel at instilling in our students.”
“The innovative building designs developed by this year’s competitors demonstrate how clean energy technologies can be applied to households across the country, including slashing costs for American families, modernizing energy infrastructure and decarbonizing the building sector,” concludes U.S. Secretary of Energy Jennifer M. Granholm.
Bean and the students are grateful for a grant from Tucson Electric Power that partially funded travel to Colorado for their participation in the competition.

 Study Architecture
Study Architecture  ProPEL
ProPEL 



