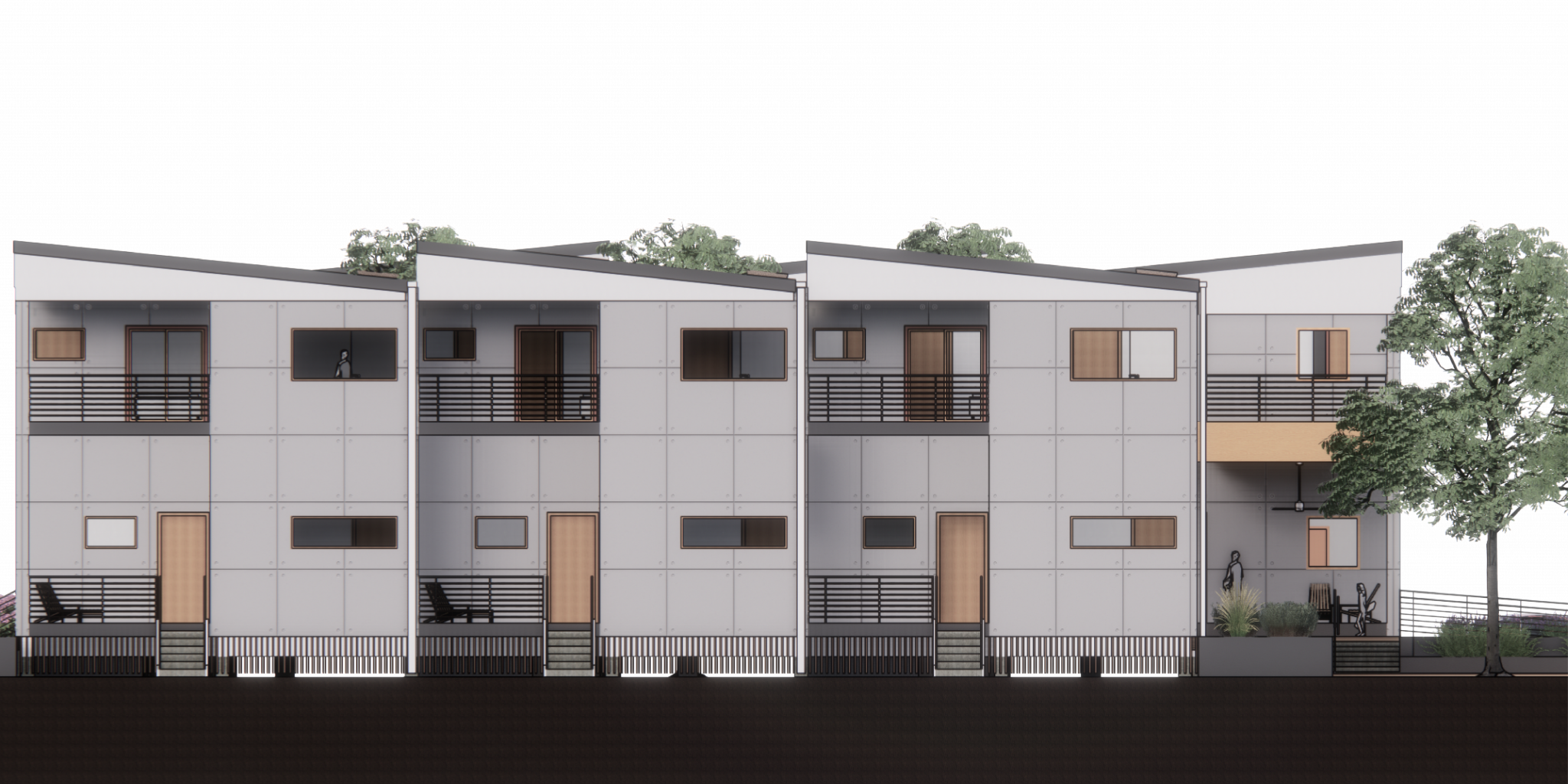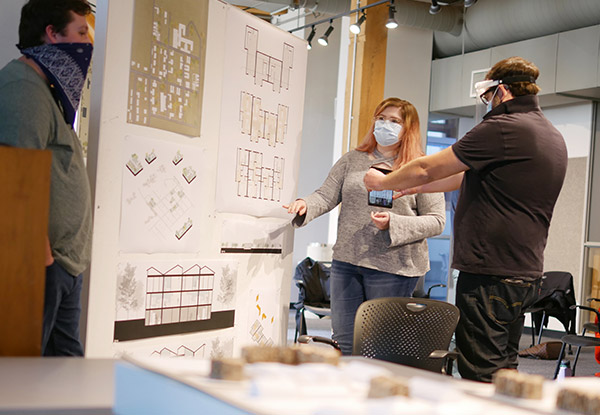University of Southern California
Michael Hricak, FAIA, named to the Board of Directors for the National Architectural Accrediting Board (NAAB)
USC Faculty member Michael Hricak, FAIA, has been elected to the Board of Directors for the National Architectural Accrediting Board (NAAB). His three-year term spans October 2022 through October 2025.
Continuously involved in design education since 1982, Professor Hricak has taught courses in design, history and theory and has been honored numerous times for his teaching. Currently he is an Adjunct Associate Professor, lecturing in Professional Practice, a subject he has taught since 1998. His courses explores the effect on the design process of issues related to: environmental concerns; regulations, policies and codes; construction law; pre-design and the entitlement process; governing agencies; integrated project delivery; digital technologies; communication and information transfer; business and finance; practice; and ethics. He also serves as USC’s Architect Licensing Advisor, counseling students and recent graduates assisting them in navigating the Intern Development Program (IDP) and the exam process, setting them on a path to obtain a license to practice architecture. He served as Editor-in-Chief of the Architecture Students’ Handbook of Professional Practice, 14th Edition (Wiley & Sons, 2009), of which he also wrote several sections. He is currently a member of the Editorial Advisory Board for the 15th Edition of the Handbook.
NAAB is committed to providing excellence in architectural education through accreditation, at the heart of which lies quality assurance for students, programs, and the public at large.
University of Nebraska
Student ideas bringing affordable housing to Valentine
After several years in the making, University of Nebraska students will soon see their vision for affordable housing in Valentine, Nebraska, become a reality. Thanks to a collaboration focusing on rural, attainable housing with College of Architecture faculty and students, Lincoln-based Hoppe Development is breaking ground on a townhouse project in Valentine. The 15-unit housing development, the Sandhills Townhomes, began as a concept generated from one of the college’s 2020 design studios, led by Associate Professor Nate Bicak and Associate Professor Steven Hardy.
Faced with a housing shortage that was taking a toll on the local economy, the labor market and the pocketbooks of low-income families, Valentine stakeholders and Hoppe Development approached college faculty to help them explore possible solutions. The collaborative design studio, consisting of fourth year architecture and interior design, plus construction management graduate students, partnered with Valentine city officials and Hoppe Development to create design proposals for rural housing which could later be used for planning, grant applications and other uses. Of the four proposed designs created by the students, Hoppe Development further developed and used one of the studio concepts in an application for Low Income Housing Tax Credits (LIHTC) through the Nebraska Investment Finance Authority.
After being awarded the tax credits, Hoppe Development is now ready to start construction on the Sandhills Townhomes with a ribbon cutting scheduled for August 19, at 1pm.
“We are beyond excited this project is coming to fruition and the fact our work is making a difference for rural housing is extremely gratifying. We knew it was an issue that needed to be addressed, and if we could help out in some way, we were more than happy to assist the community of Valentine,” said Hardy.
The students worked in teams with the goal of evaluating Valentine’s existing conditions. As part of the exploration process, the studio studied issues such as increasing housing density in Valentine, affordability, sustainability, construction methods and understanding user groups for a holistic picture of the housing situation.
Their research and ideas played an active role in guiding the town towards a prototype that reinforced a strong sense of community and satisfied the need for affordable housing and quality neighborhoods with a “sense of place”. They spent time in the area listening to community members to get feedback on values and housing needs. After evaluating the sites identified, the students started working on ideas and concepts. A variety of housing types, layouts, construction strategies and materials were considered and evaluated. The collaboration determined that duplex or townhome style units would fit the preference for single-family suburban typography while achieving the required density needed.
The partnership with Hoppe Development gave the college students first-hand knowledge of applicable industry standards, codes and regulations. Hoppe Development was able to share with the students their experience of design constraints that come with affordable housing. LIHTC projects particularly have certain design standards, green standards and required amenities to meet the threshold of a competitive and successful application.
Ultimately, the plans used for Hoppe Development’s application to NIFA adopted the student’s suggestion of utilizing existing infill lots for rowhome style, medium density housing, with priority given to individual entrances and yards to maintain some familiarity for the town. The Sandhills Townhomes will feature 15 three-bedroom units with two floorplan styles: single story living, and a two-story design, addressing the needs the students identified for different housing types to meet the community’s demographics. Each unit boasts an attached garage, appliances including washer and dryer installed in each unit, ample storage and a garden plot in each yard.
“I’m humbled to know that our work helped Valentine secure funding for affordable housing and make a real impact on the trajectory of housing in that area. It’s very rewarding to see the efforts of this collaboration with our students, Valentine and Hoppe Homes result in some prototype design ideas for a community,” said Bicak. “We were delighted to get to work with these partners and the Collaborate Studio students, who now get to see their course work make an applied impact in the built environment.” These units will be restricted to households who are at 60 percent or below of area median income at initial move-in, and rents will also be restricted consistent with 60 percent limits. Additionally, Hoppe Development has partnered with Northwest Nebraska Community Action Partnership to target a portion of the units specifically to households at risk of homelessness and to provide supportive services to all tenants of this development.
In addition to working with the students, the community also supported the Sandhills Townhome project by assembling a locally-sourced financing collaboration between Heartland Public Power and Sandhills State Bank, with Midwest Housing Equity Group providing tax equity.
A groundbreaking event is scheduled for 1pm on August 19, at 912 Moon Street. Hoppe Development anticipates the first units to be delivered next May and project completion in August 2023.
# # #
Penn State University
Architecture professor awarded faculty fellowship to study in Israel
UNIVERSITY PARK, Pa. — Ute Poerschke, professor and associate architecture department head for graduate education in the Stuckeman School, was awarded a faculty fellowship by the Jewish National Fund (NJF) USA to travel throughout Israel this summer and meet with Israeli architecture professors with similar research interests in support of the JNF’s efforts to boost collaboration between academic institutions in the United States and Israel.
Poerschke was one of 33 U.S. academics that explored contemporary Israeli society, culture, historical landmarks and the way of life from June 4-20 with the goal of developing partnerships that will lead to research projects, articles and exchange programs between faculty and students.
A native of Germany, Poerschke has taken a deep interest in studying the Bauhaus, the famous German art school that has had an immense impact on modern design and architecture over the last century despite being forced to shut down in 1933 under pressure for the Nazi regime. In 2019, she organized the Bauhaus Transfers international symposium at Penn State to celebrate the Bauhaus centennial and to reflect on the impact of the school’s teachings on design, art and architecture.
Poerschke spent her time in Israel studying how the technical education taught at the Bauhaus, with a focus on solar impact and natural ventilation taught by professors Hans Wittwer and Ludwig Hilberseimer, lived on in the work of the eight architectural students who relocated in Palestine: Arieh Sharon, Leo Baumann, Chanan Frenkel, Edgar Hed, Selman Selmanagić, Shlomo Bernstein, Shmuel Mestechkin and Munio Gitai Weinraub.
“Traveling through Israel with professors from diverse disciplines in an incredibly thoughtful schedule organized by the JNF USA was mind-blowing,” said Poershke. “Opportunities to meet Israeli citizens with different backgrounds and visit landmarks throughout the country were interwoven with visits to the major universities in the country. I was deeply impressed by the superb 20th century architecture, reaching from modernist pioneering structures in Haifa and Tel Aviv to brutalist architecture in Be’er Sheva.”
Poerschke said she was equally impressed with her Israeli counterparts.
“I was amazed to find such welcoming research partners at the Haifa Technion with Or Aleksandrowicz and Dan Price, and at Tel Aviv University with Eran Neuman, and I can’t wait to return for a longer research stay,” she said.
Poerschke’s research interests lie in how architects integrate aspects of technology with expression in architectural projects and education. Most of her recent work focuses on the high modernism of the 1920s to 1940s, particularly on how architects responded to the progressing lighting and heating, cooling and ventilation science, technology and engineering of the time.
The Stuckeman School of Architecture and Landscape Architecture is the largest academic unit in the College of Arts and Architecture at Penn State. The school houses the Departments of Architecture, Graphic Design and Landscape Architecture.
# # #
Penn State University
Recent architecture alumna earns AIA Medal for Academic Excellence
Puja Bhagat, who graduated from Penn State in May with a bachelor of architecture from the College of Arts and Architecture’s Stuckeman School, was named a recipient of the American Institute of Architects (AIA) Medal for Academic Excellence.
The AIA medal is awarded annually to the top graduating students in National Architectural Accrediting Board (NAAB)- or Canadian Architectural Certification Board (CACB)-accredited degree programs whose “imagination and design thinking will influence the future of the architecture profession and the built environment,” according to the AIA confirmation letter.
“I’m honored to be given such a prestigious award,” said Bhagat. “The AIA Medal for Academic Excellence showcases my hard work and dedication throughout my undergraduate career, and I’m so thankful to the faculty and staff at Penn State who helped shape me into the person I am today.”
A Schreyer Honors College scholar during her time at Penn State, Bhagat graduated with a 3.98 GPA along with minors in sustainability leadership and residential construction. She served as a lab assistant in the Stuckeman School’s Digital Fabrication Lab from 2019 until her graduation and she was a student tutor with the Beehive Student Tutoring Group in the Department of Architecture. She was also a member of the Penn State Solar Decathlon Design Challenge Team from 2018 to 2020.
In the fall of 2021, Bhagat was named the winner of the Department of Architecture’s Corbelletti Design Charrette, a coveted prize among upper-level architecture students.
In May of 2021, she became a Certified Passive House Consultant through the Passive House Institution U.S. (Phius) and in August 2020, she was certified as a U.S. Green Buildings Council LEED Green Associate.
Bhagat, who hails from West Grove, Pennsylvania, is currently an intern with WRT Design in Philadelphia. She will begin pursuing a master’s degree in emergent technologies and design at the Architectural Association in London in the fall.
The Stuckeman School of Architecture and Landscape Architecture is the largest academic unit in the College of Arts and Architecture at Penn State. It houses the departments of Architecture, Graphic Design and Landscape Architecture, as well as two research centers: the Hamer Center for Community Design and the Stuckeman Center for Design Computing.
# # #

 Study Architecture
Study Architecture  ProPEL
ProPEL 






