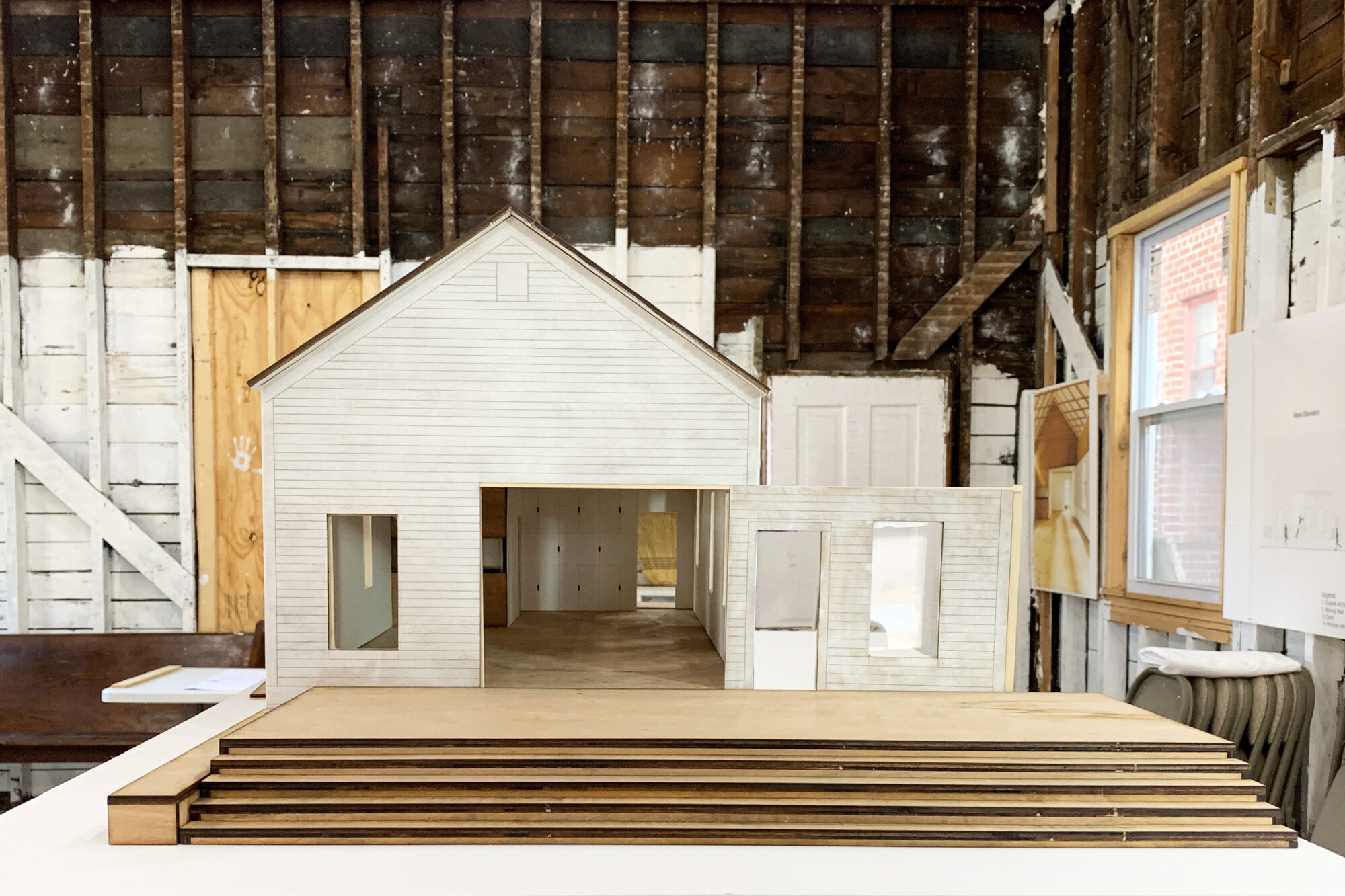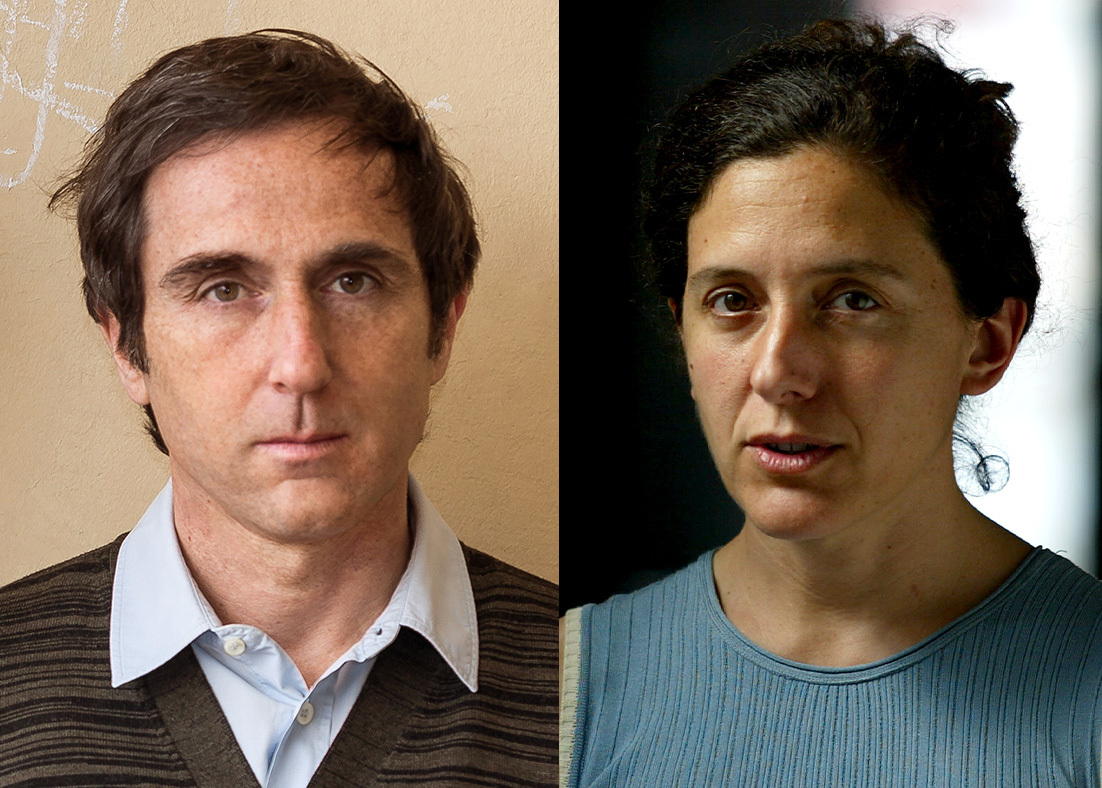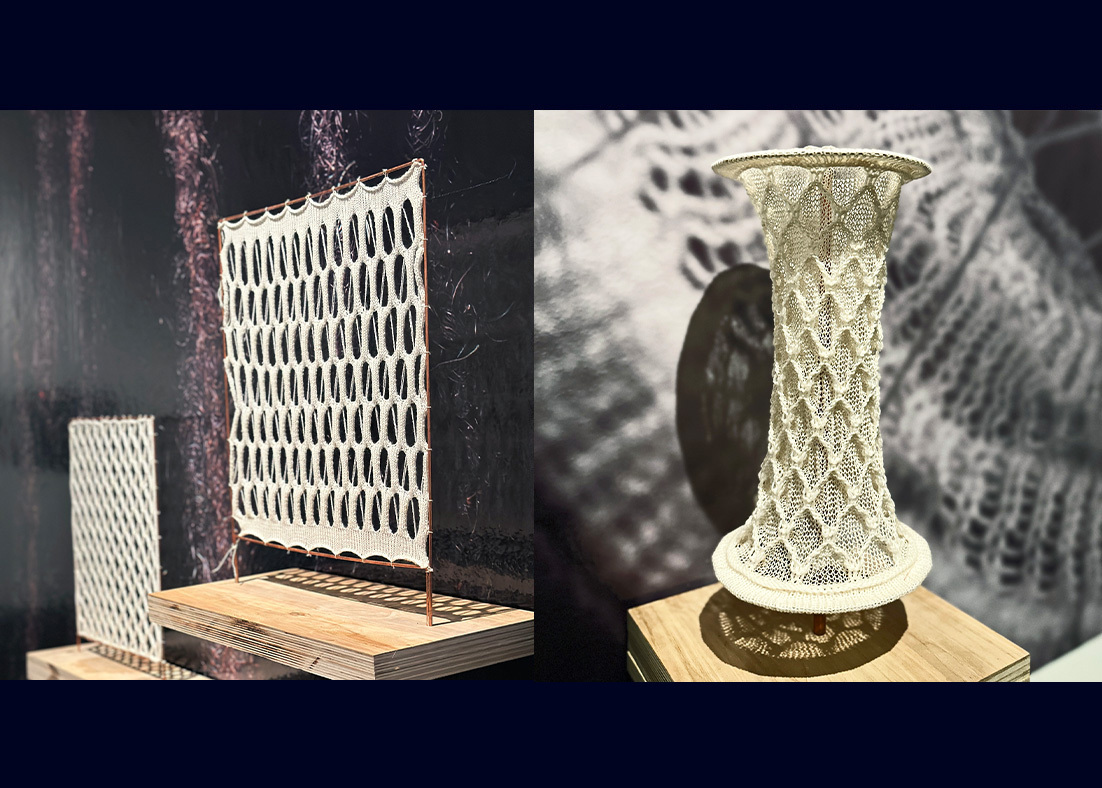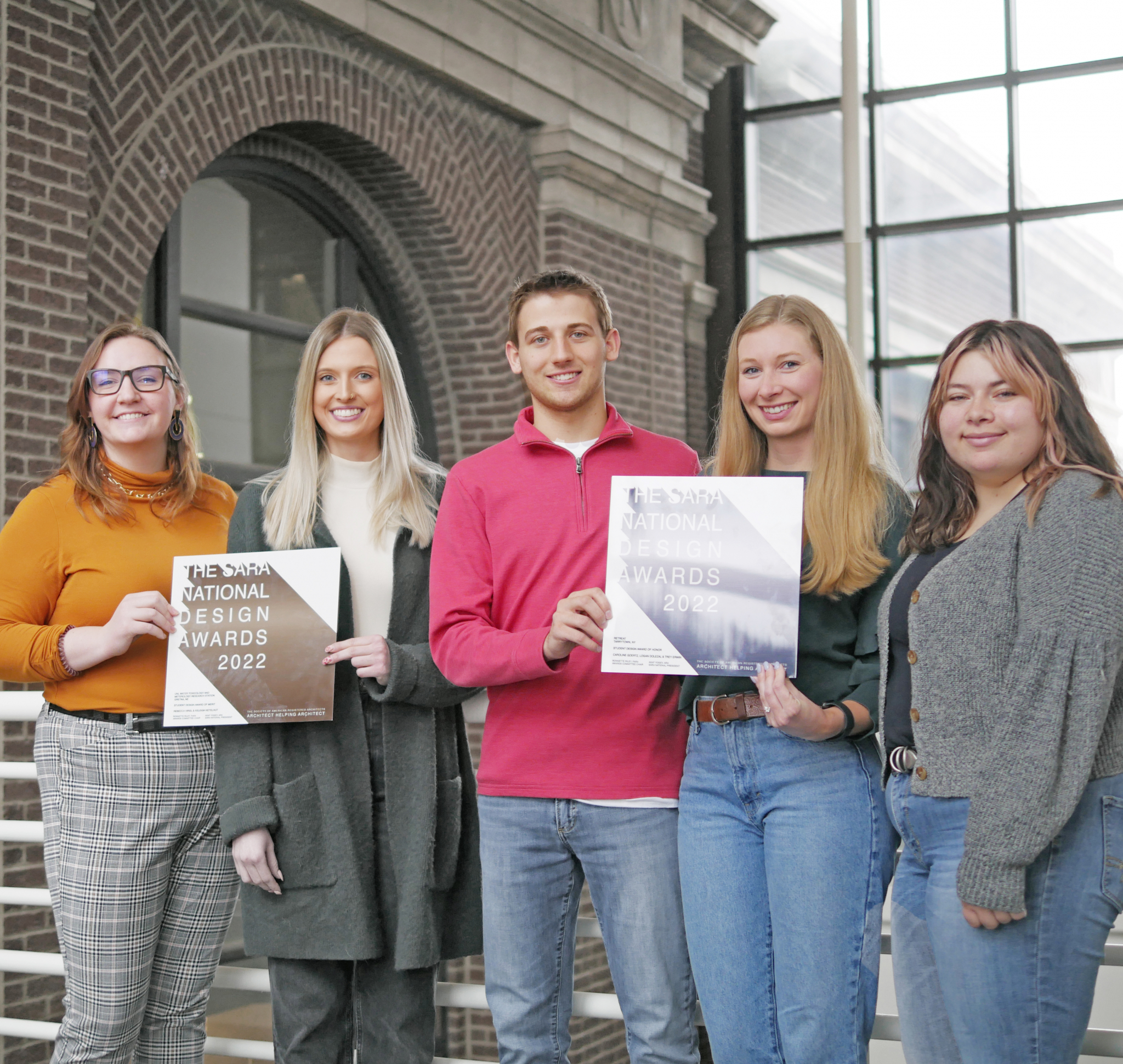2023 ACSA Board Candidates and Results
2023 Election Results
The ACSA Board of Directors is pleased to announce the results of the 2023 ACSA Election:
Second Vice President: José L.S. Gámez
Secretary/Treasurer: Peter Robinson
At-Large Director: Joshua A. Foster
They will be joined by Julia Andor (New York Institute of Technology / AIAS) as the incoming ACSA Student Director.
Congratulations to all of the new board members.
Candidates and Online Voting
Below is information on the 2023 ACSA election, including candidate information. Official ballots were emailed to all full-member ACSA schools’ Faculty Councilors, who are the voting representatives. Faculty Councilors must complete the online ballot by close of business, February 8, 2023.
+ Download a single PDF of all candidates’ statements & short curriculum vitae
2023 ACSA SECOND VICE PRESIDENT CANDIDATES
The Second Vice President serves on the Board for a four-year term, beginning on July 1, 2023, with the first year served as Second Vice President, the second year served as First Vice President/President-Elect, the third year served as President, and the fourth year served as Past President. The links below include campaign statements written by each candidate and short curriculum vitae.
 |  | |
| José L.S. Gámez University of North Carolina Charlotte | Michael Zaretsky University of Oregon | |
2023 SECRETARY/TREASURER POSITION CANDIDATES
The Secretary/Treasurer serve as a voting member and officer of the Board of Director for a three-year term beginning on July 1, 2023, and is responsible for the corporate and financial records of the Association. In fulfilling these responsibilities, the Secretary/Treasurer oversees preparation of minutes of meetings and maintenance of the Bylaws of the Association, the Rules of the Board of Directors, and other policy documents. The Secretary/Treasurer oversees the financial affairs of the organization by serving as Chair of the Finance Committee and working with the staff and independent accounting personal on organizational budgets, reports, and annual audits.
 |  | |
| Noah Resnick University of Detroit Mercy | Peter Robinson Cornell University | |
2023 AT-LARGE DIRECTOR POSITION CANDIDATES
The At-Large Directors serve for a three-year term, beginning on July 1, 2023. At-Large Directors serve as voting members of the Board. In addition, they have the following roles and responsibilities: (A) Liaison with Member Schools, including participating in organized business meetings; maintaining contact with Faculty Councilors and others associated with member schools; assisting member schools upon request; advising candidate or affiliated schools; and advising the Board of issues and concerns raised by members; (B) Contributing to the Work of the Board through actively serving on Board committees and contributing to collective deliberations; and (C) Performing other duties, as provided by the Rules of the Board of Directors or requested by the Board. The links below include campaign statements written by each candidate and short curriculum vitae.
 |  | |
| Joshua A. Foster East Los Angeles College | Mark Pearson College of DuPage | |
ACSA Election Process
ACSA Bylaws, Article VIII. Nominations, Elections, and Recall, Section 3: Election Process: “Elections shall be held in accordance with the Rules of the Board of Directors. Faculty Councilors of member schools shall be responsible for encouraging colleagues to express their views regarding candidates for Association elections, and shall submit the vote of the member school they represent on behalf of all members of the faculty. The Association shall announce the results of elections and appointments as soon as feasible, consistent with the Rules of the Board of Directors.”
The Faculty Councilor from each ACSA full-member school is the voting representative. Faculty Councilors must complete the online ballot by close of business, February 8, 2023.
+ Download a PDF of all candidates’ statements and brief curriculum vitae
Timeline
January 6, 2023 Ballots emailed to all full-member schools, Faculty Councilors*
February 8, 2023 Deadline for receipt of completed online ballots
March 2023 Winners introduced at ACSA Annual Business Meeting
* The Faculty Councilor from each ACSA full-member school is the voting representative and must complete the online ballot by close of business, February 8, 2022.
Danielle Dent
Membership Director
202-785-2324
ddent@acsa-arch.org

 Study Architecture
Study Architecture  ProPEL
ProPEL 




