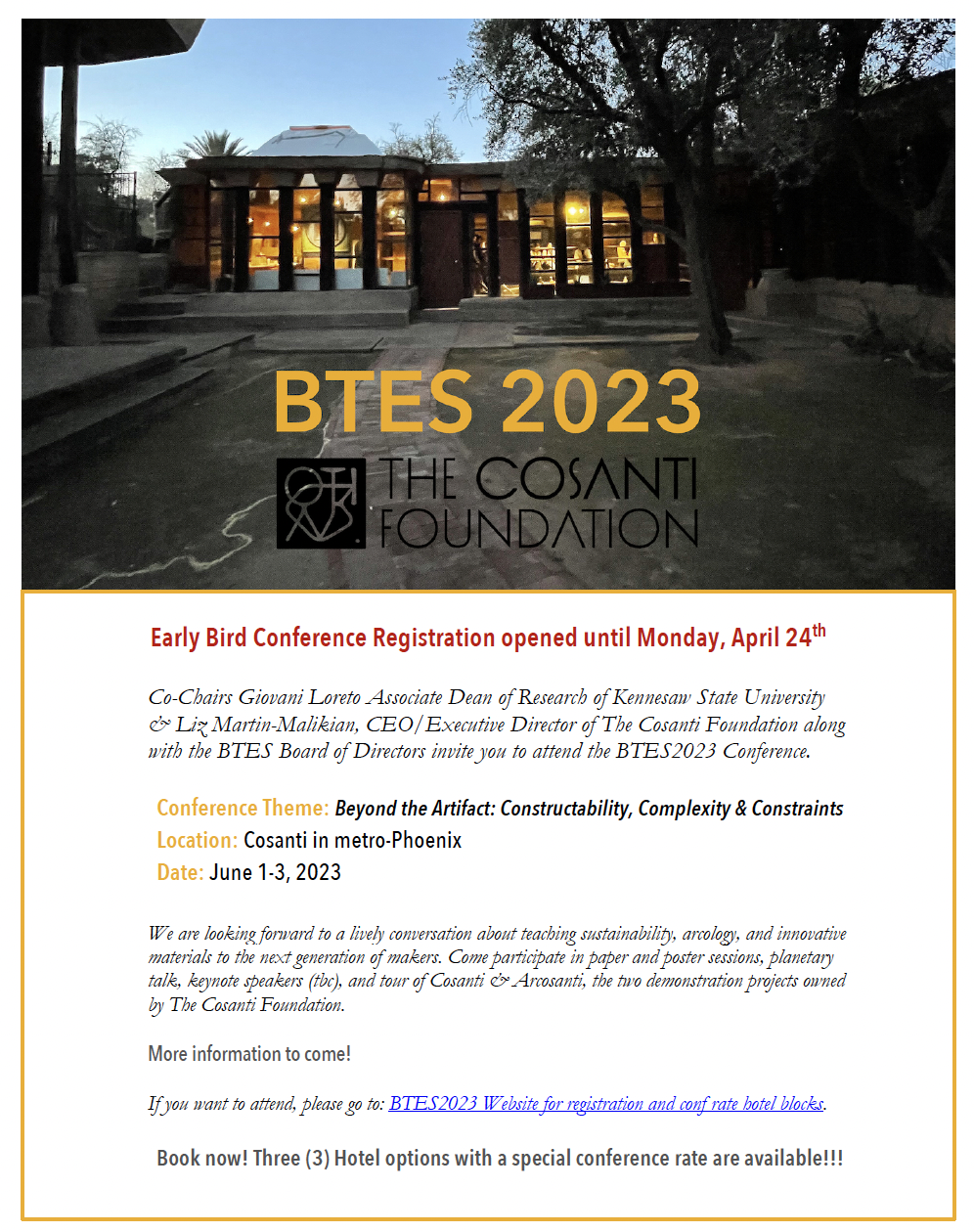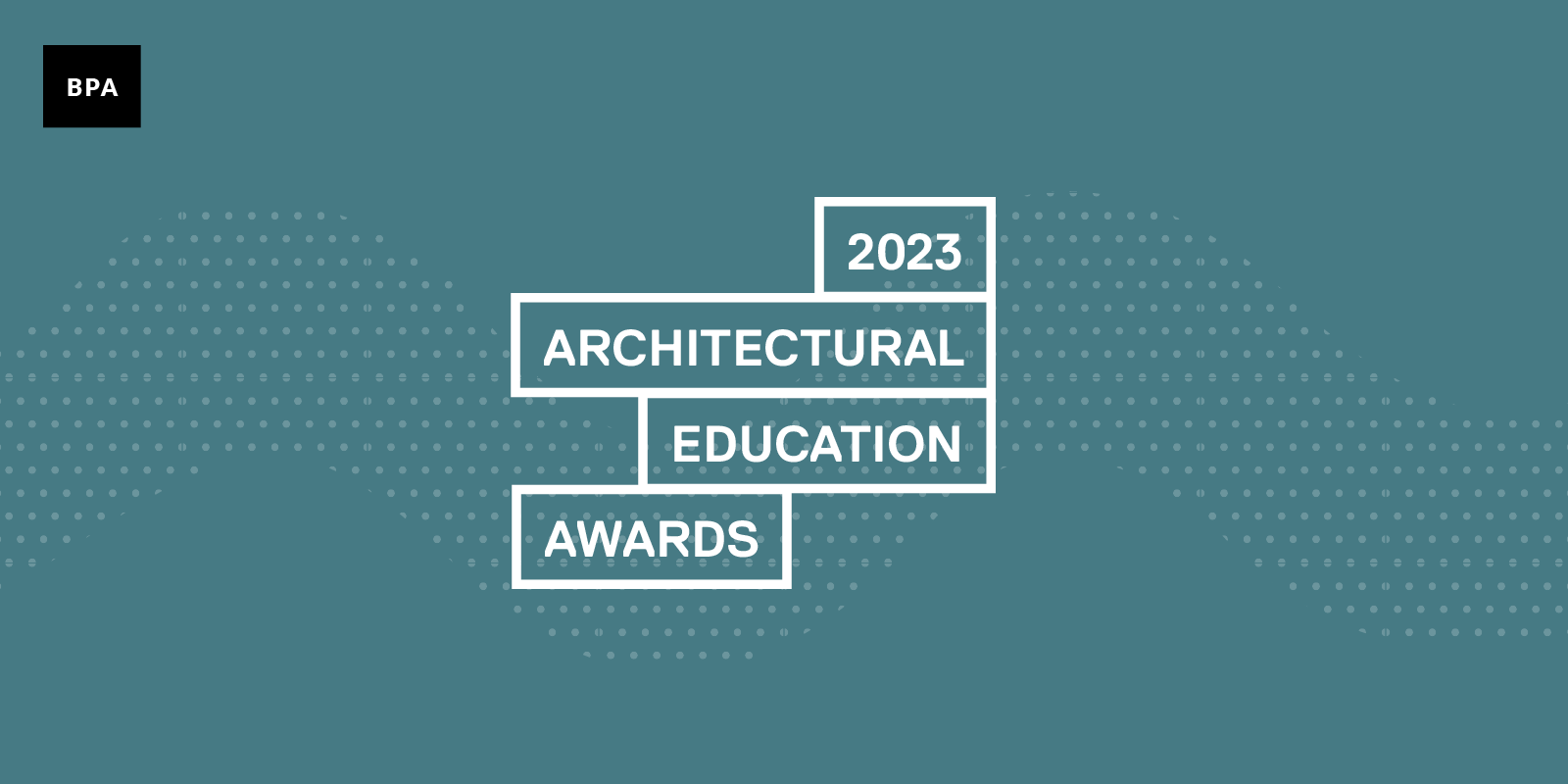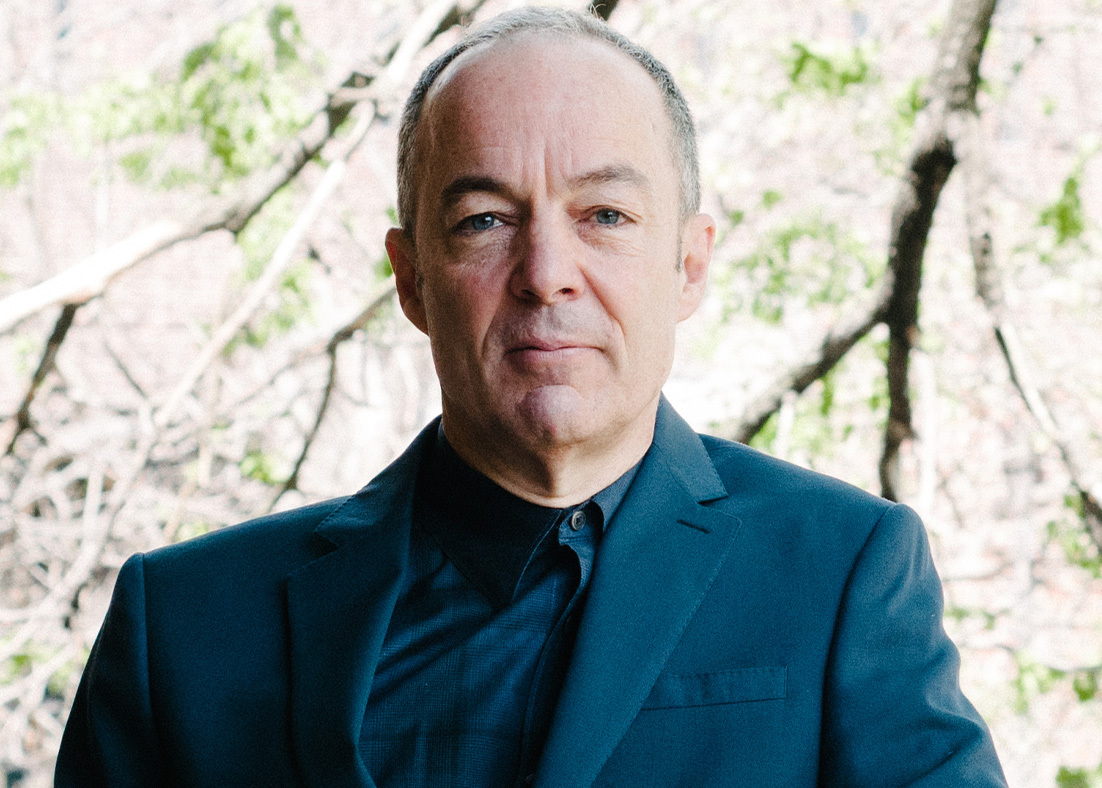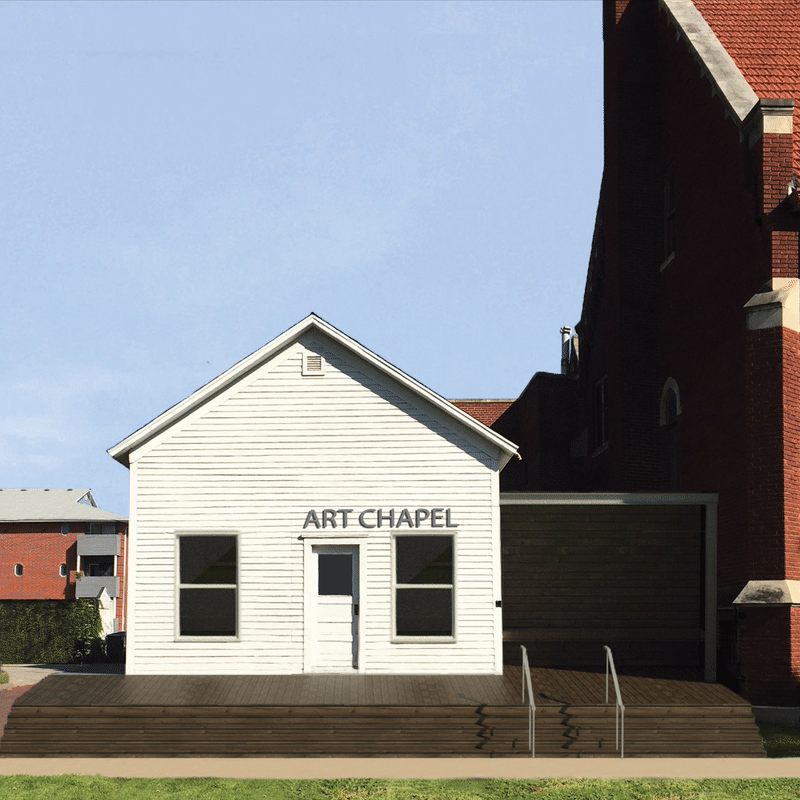UNL students creating public art space in downtown Lincoln neighborhood
Striving to improve Nebraska communities, College of Architecture students are working to create a public art space in the economically depressed, south downtown neighborhood in Lincoln. Once complete, the Art Chapel will offer studio space, exhibitions, classes and other art-related events for the community. The 1873 building, located at 13th and F Street and one of Lincoln’s first church structures, will be transformed from a neglected space into an asset for a struggling neighborhood. Collaborators hope this project will not only bring new energy to the neighborhood but also offer a place of reflection and community engagement for those who need it.
The Art Chapel project began as a grassroots effort with Lincoln’s F Street Church members looking for ways to improve the area and engage with local residents.
“I use my artistic talents to serve the church where possible,” said Art Chapel and F Street Neighborhood Church Creative Arts Director Jean Stryker. “Several years ago, I began to dream of having a space where people of the neighborhood could gather to make art. Pastor Jeff Heerspink and I started brainstorming about turning the vacant F Street building into a community art space. I reached out to the UNL College of Architecture about the possibility of a collaboration, and it seemed to be feasible. After stops and starts and a global pandemic, the project is finally happening.”
After visiting with Stryker about her vision for the Art Chapel, UNL designbuild instructors Jason Griffiths and Jeffrey L. Day, FAIA agreed to collaborate and make this a joint project of the FACT and Plain Design-Build studios. “Jason and I determined that it would be best for the Art Chapel to be a phased project between our two studios as opposed to attaching it to one studio or the other, because it was going to take more than one semester to complete,” said Day.
The concept design phase started with Griffiths’ Plain Design-Build graduate architecture studio during the fall semester of 2019, and the baton was passed to Day’s FACT studio in spring 2020. With construction infeasible, work paused during the pandemic to resume in the fall 2022 semester with the FACT designbuild studio for detailed design and construction. Implementation and building were divided into four groups: cabinetry, rolling wall, windows/restroom and furniture. With an end of the semester completion date, this spring, Griffiths’ designbuild studio will resume construction with many continuing students from Day’s studio.
Day and Griffiths’ studios have been working under the idea of creating a space that is utilitarian in concept but also unexpected and surprising.
“The work follows an ethos we refer to as ‘make nothing,’ the idea that we are trying to create the appearance that we have done as little as possible,” said Day. “In actuality, there’s a tremendous amount of work needed to create the sense that we barely altered the site. We hope that when someone looks closer and takes the time to explore the Art Chapel, they will find a range of small, understated details and be surprised about the space.”
Griffiths adds, “Drawing on contemporary art practices such as that of Ed Ruscha, we aimed to highlight architecture’s ability to disarm the viewer through an apparent simplicity. In fact, the initial studio was titled “Make Nothing” as a reminder that our eventual design carries through this sense of simplicity.. We challenged the students to draw parallels to this in a way that builds on the legacy of expediency that is the tradition of single-room chapel typology.”
One of the innovative features not obvious at first will be the entrance of the building. The students designed half of the front facade as a large rolling door to expose the art studio to the street and neighborhood. This feature will be useful for community events welcoming area residents into the Art Chapel as well as an opportunity to expand exhibit space beyond the walls of the building.
The students are also working to make the space more functional with amenities such as custom furniture with unique storage features. One of the design highlights includes a rolling ladder inside that users can use for accessing the light fixtures, another will be custom built tables for artmaking and instruction. Other building features are designed to seamlessly blend into the surroundings.
“If you look closer, you’ll see that there’s power outlets embedded within the tables and hidden inside the plywood, so they are just very minimal in appearance,” said Day. “Art enthusiasts and crafters will be able to plug in their sewing machine, laptop or other equipment for art and making classes.”
By design, the collaborators decided upon a utilitarian design theme to give the art the attention it deserves and to be more functional rather than pristine. There are going to be parts of the building Day explains that appear untouched.
“If you look up to the ceiling. You’re going to see the original, unfinished roof trusses of the original building,” said Day.
To the casual observer, they will be unaware of all the work that’s been done to create that look and feel. For example, the exposed trusses are there because students removed the drop ceiling, however the user may think it’s always been that way adding to the unassuming nature of the design. The work proceeds more through subtraction than addition.
“We wanted the user to know this was a space that was to be used,” said Day. “We didn’t want the neighborhood community to feel too intimidated to use the space or worried about damaging this or that because the building is too precious.”
The materials chosen by the team reflects that theme with plywood tables and stainless-steel tops, materials that will last overtime and endure a lot of use.
Making these unique and durable features has been rewarding for the students in multiple ways from giving back to the community to gaining relevant life skills.
“Working on the Art Chapel, I was able to work closely with the client and gain valuable feedback during the design process,” said architecture student Nick Olsen. “Plus, the Art Chapel has helped prepare me to collaborate alongside the client; which I will do every day in my professional career.”
Plain-FACT students, 2019 & 2022 design phase:
Alec Burk, David Huismann, Saray Martinez, Andrew Rose, Kyra Stradley, Chris Antonopoulos, Caleb Goehring, Brandon Jensen, Joshua Pfeifer, Madeline Whitted
FACT students, 2022 construction phase:
Isabelle Brehm, Colton Corrin, Wyatt Gosnell, Ashley Hillhouse, Haneen Jabbar, Tanner Koeppe, Angela Medina, Nick Olsen, John Raridon, Ben Van Brocklin, Kayla Weller, Meagan Willoughby, Andrew Winter
Plain-FACT students, 2023 construction phase:
Wyatt Gosnell, Ashley Hillhouse, Tanner Koeppe, Ben Van Brocklin, Kayla Weller, Meagan Willoughby, Andrew Winter

 Study Architecture
Study Architecture  ProPEL
ProPEL 





