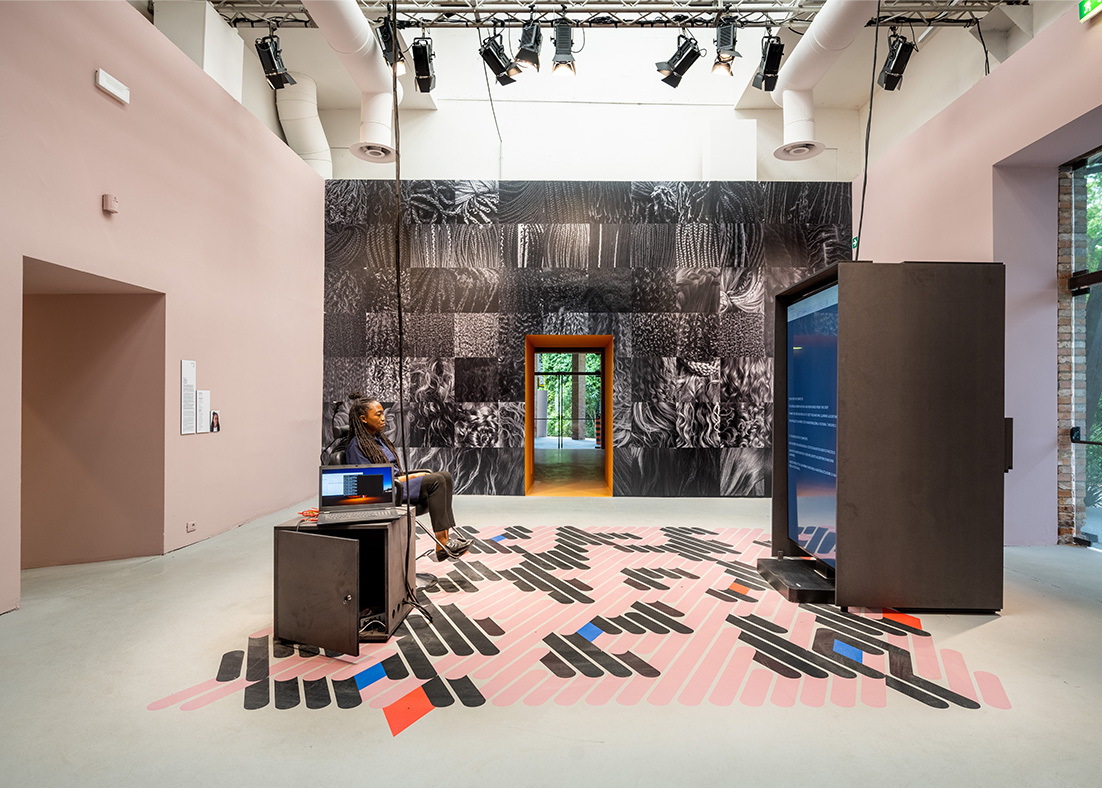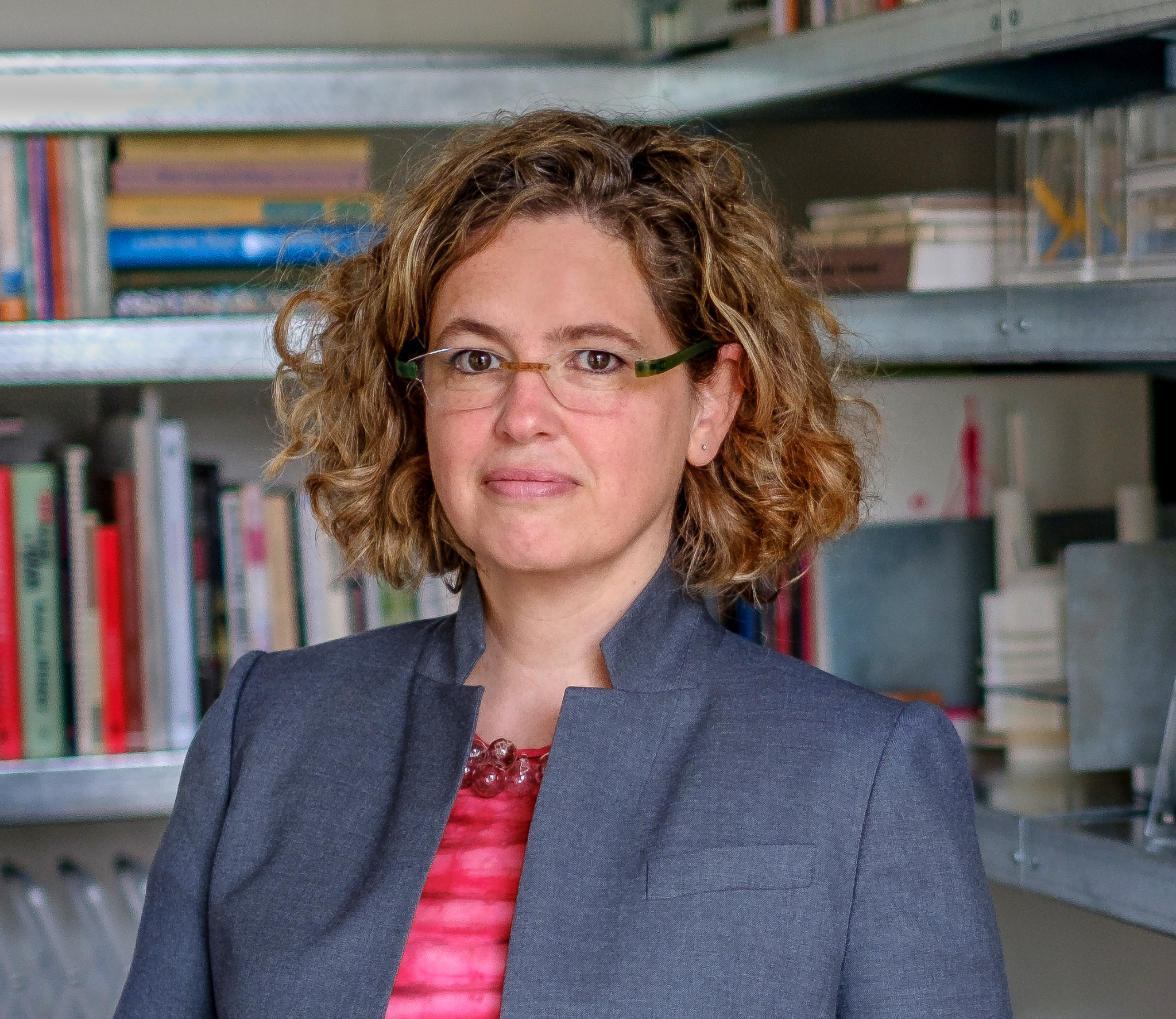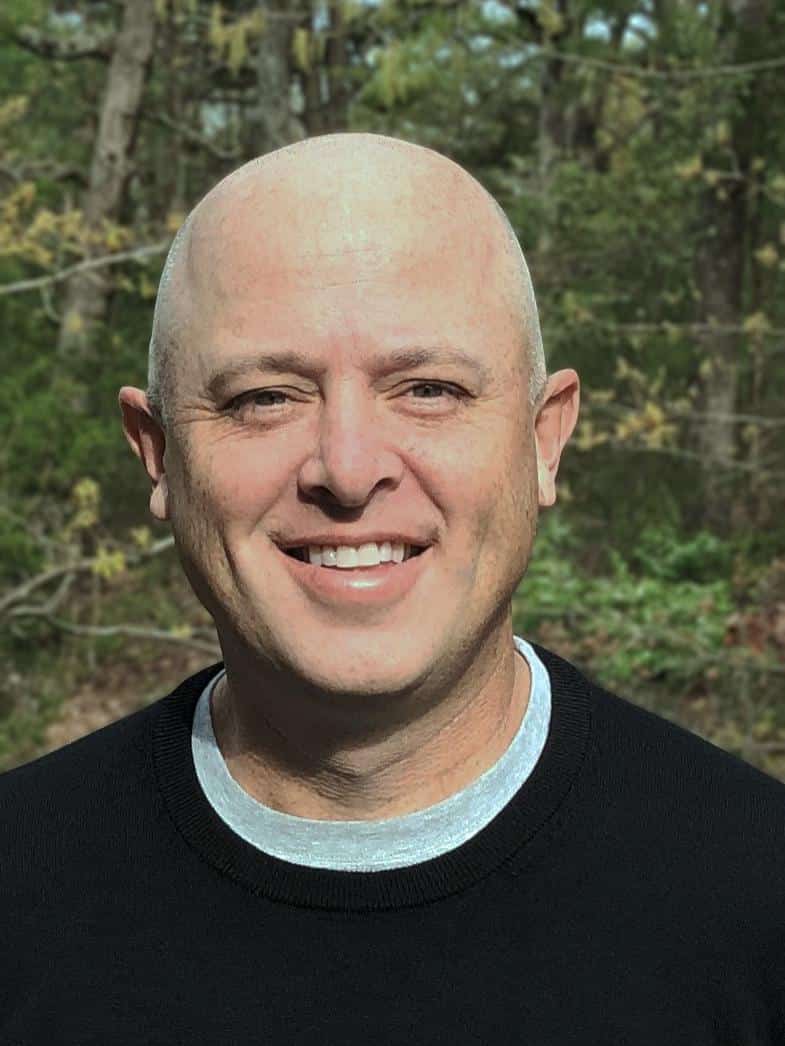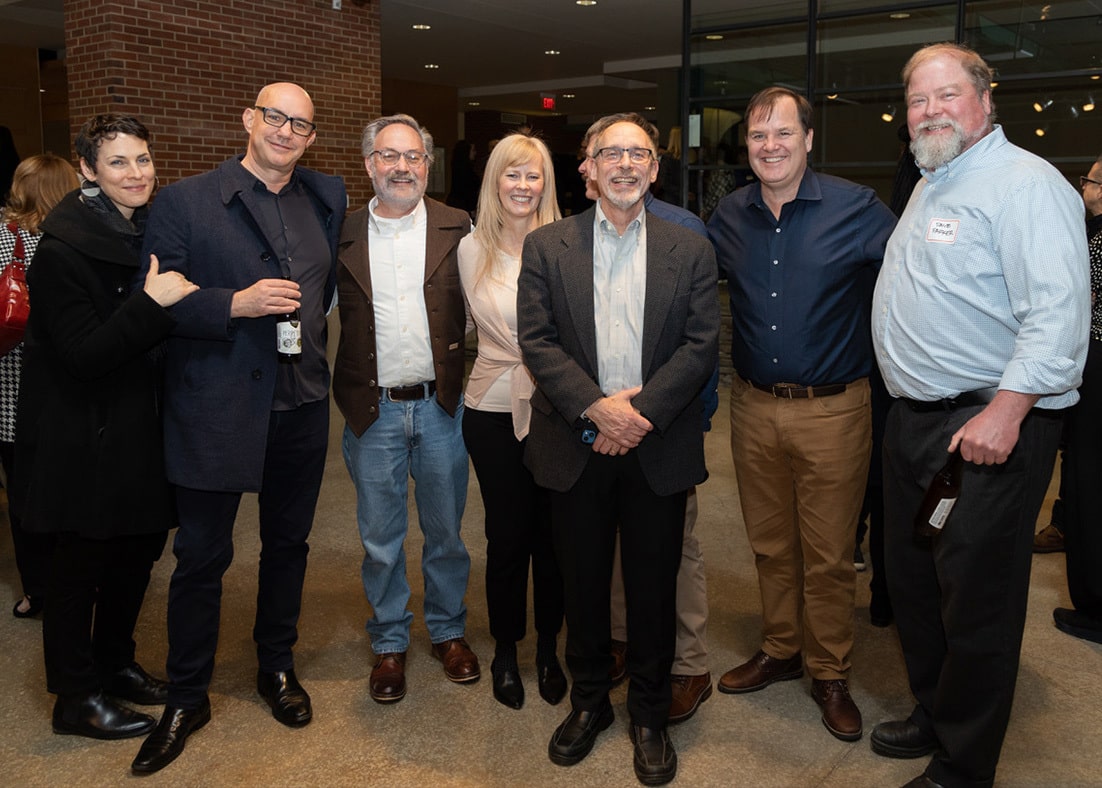Interim architecture department head to retire after 35 years at Penn State
UNIVERSITY PARK, Pa. — A strong drive to always learn more has been one of the defining elements of Dan Willis’ career at Penn State. Willis, interim department head and professor of architecture in the College of Arts and Architecture’s Stuckeman School, is retiring June 30.
Willis, who began teaching at Penn State in 1987 and served as department head from 2002-09, has been a practicing architect his entire career at the University. With a bachelor’s degree in architecture from Carnegie Mellon University, Willis earned his master of science from Penn State in 1989. He went on to work at a variety of architecture firms in Pittsburgh, including Gordon Ketterer Associates and Astorino.
In his time at Penn State, he taught architectural design studios, most recently with a focus on sustainable urbanism. Overall, his research interests lie in architectural theory and philosophy, with an emphasis on the relationship between materials, construction methods and design.
For Willis, the decision to transition into academia in the 1980s was partially due to his desire to spend more time thinking about architecture.
“I wanted to have the opportunity to learn more, to read more books, to be able to think things through in a way that I couldn’t really do when I was practicing full time,” Willis said. “I always thought it would be fun to teach, that it could be an enjoyable lifestyle.”
Willis said a few prominent colleagues were inspirational as he made the transition from full-time architect to professor three and a half decades ago.
“My friend Katsu[hiko] [Muramoto] and I started at Penn State at the same time, and we shared an office for a year — I learned a lot from him,” Willis said. “A retired faculty member, Don Kunze, also taught me a lot.”
Muramoto described Willis as a “man of many talents.”
“What Dan knows best is the value of sharing,” Muramoto said. “He has spent more than three decades sharing his knowledge and wisdom not only with his students in the studio and his professional practice class, but also with his colleagues as our department head on more than one occasion. Dan understands that in sharing what he knows, he helps all of us to succeed — and for that, we are grateful.”
Lou Inserra, who was a professor emeritus of architecture at Penn State and passed away in 2020, was also a particularly influential figure for Willis, he said.
“I watched how [Inserra] did things and taught, but he told me, ‘Don’t try to be like me. You have to figure out what works for you,’ which was really good advice,” Willis said.
Willis developed his own teaching style and learned to form meaningful connections with his students. Once he became immersed in life at Penn State, Willis said he realized how accessible new ideas were in his role.
“Probably the most fun part about an academic career is it forces you to constantly learn new things,” Willis said. “As much as it seems like we know things, and we tell the students what we know, it also works the other way. I’ve learned a lot from my colleagues and from the students.”
Willis said he has valued having “intellectual stimulation” every day at Penn State from interacting with both students and colleagues.
“I’ll talk to a student about their project, and they’ll approach it and have an idea of how to design it that I’ve never thought of, that I’ve never seen before,” Willis said. “So, it forces me to react to that and try and think it through and understand what they’re doing. That happens all the time — every day.”
One of Willis’ career highlights was his collaboration with architect and 1969 Penn State architecture alumnus Louis Astorino for the renovation of the Recreation Building on the University Park campus in 2001. His work earned a design award from the American Institute of Architects, Pennsylvania chapter.
“Because it’s on campus, the place where I go to watch wrestling and volleyball, that’s a project that was a highlight for me,” Willis said. “For Rec Hall, what I envisioned is what we built, which was satisfying.”
Willis has several other career achievements, including winning the American Society of Architectural Illustrators Hugh Ferriss Prize in architectural drawing for an exploratory project, a memorial to Edgar Allan Poe. The Poe project was also published in Landscape Architecture magazine as the winner of a “visionary landscapes” competition.
Willis also wrote “The Emerald City and Other Essays on the Architectural Imagination,” which was published by Princeton Architectural Press in 1999. He served as a co-editor and contributor to two other books: “Architecture and Energy: Performance and Style” in 2013 and “Energy Accounts: Architectural Representations of Climate, Energy and the Future” in 2016.
Paul Daniel Marriott, associate professor of landscape architecture in the Stuckeman School, collaborated with Willis to teach a studio course the last several years and co-authored a chapter for a forthcoming book with him on high-density urban design, a field in which Marriott said Willis’ research is “highly respected.”
“Dan is a mentor, friend and co-conspirator in a quest to blur the edges between architecture and landscape architecture,” Marriott said. “He is a true designer — open to ideas, circumspect and intellectually curious about all aspects of the built environment. The warm affection from his students, past and present, is his legacy and our gift for a sustainable imprint on the future.”
To mark his last semester at Penn State, Willis opened an exhibition in January in the Rouse Gallery titled “35+ Years of Drawings by Dan Willis and His Students,” which showcased drawings and models from both himself and past architecture students. The exhibition included work from the 1980s, 1990s and 2000s.
Willis hosted a reception when the exhibition first opened and said seeing the alumni who came to visit the display was the best part.
“That opening reception was really nice, really great,” Willis said. “A lot of my former students came, so it was great to see them. It was worth it even though it was a lot of work. Quite a few people came to see it after that and would email me or let me know they had seen it. I’m happy I did it.”
As he leaves Penn State behind, Willis said he hopes the success of the architecture department continues, predicting it to continue to be a “popular major” for artistic students.
“For most of the time I’ve been here, the students that have graduated have been very well prepared to work in the profession; but they’ve also just been generally smart, really clever, creative people,” Willis said. “I hope we can continue to have that quality of students, because some of them are really bright, and it’s even inspiring to see what people just three or four years after graduation have done in their careers.”
Despite entering retirement from teaching, Willis said he still plans to practice architecture on his own, in addition to spending time with his wife and two sons.
The family has hopes to travel more in the future, and Willis said he looks forward to showing his family around Rome specifically, where he taught for a semester.
Overall, a drive for learning and thinking in new ways and the ability to forge meaningful connections with colleagues and students have been the cornerstones of Willis’ Penn State legacy.
“I had a good experience at Penn State, a good career,” Willis said. “Overall, I’m just appreciative that I had a really interesting, rewarding career. I consider myself lucky.”

 Study Architecture
Study Architecture  ProPEL
ProPEL 






