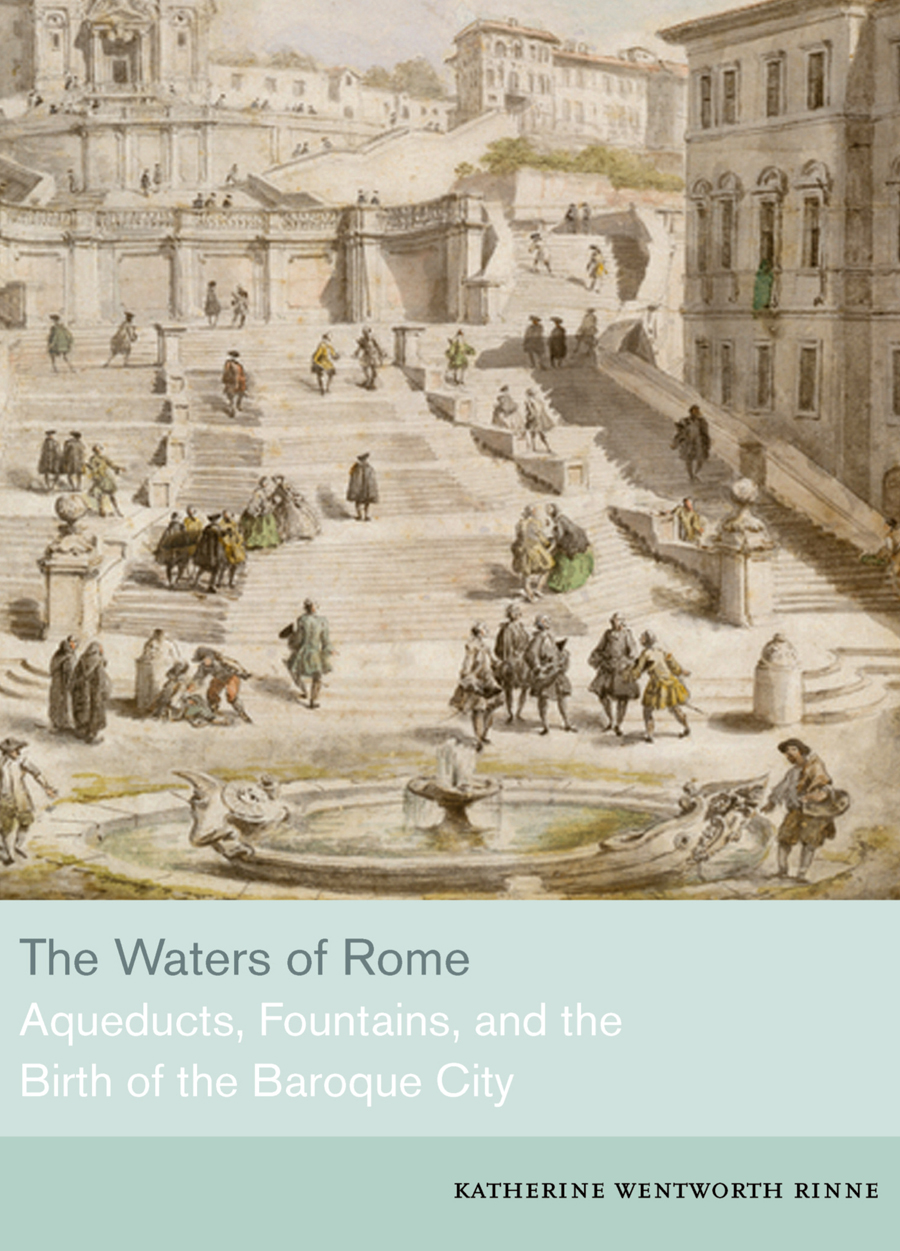Professor Patrick Peters and his Graduate Design/Build Studio won the Mayor’s Proud Partner award, for the second year in a row, for their Solar Shade Tree at McReynolds Middle School.
The work of Assistant Professor Wendy W. Fok will be featured in various venues:
- Dubai, UAE – Exhibition: ARA Gallery, Burj Khalifa, Artists – Wendy W Fok / Mona Faisal Al Gurg, Title: “Stereotypical Cultures”, Visual/Aural installation.
- Hong Kong, HK – Exhibition: HKSZ Bi-City Biennale of Architecture/ Urbanism Exhibitor Selection, Installation: TETRA, Collaboration with: six students from the Chinese University of Hong Kong and Taubman College University of Michigan, curated by Terence Riley and HKIA.
- Toronto, Canada – Presentation: Pecha Kucha Toronto, 1 of 8 selected practices, presentation for Toronto #10, as Emerging Canadian Design Practice (WE-DESIGNS.ORG, LLC) on 30 September 2011 @ 8pm, Harbourfront Centre, Toronto, Canada, part of the Fall 2011 Architecture Exhibitions.
- Shanghai, China – Publication: Tongji Architectural Press, part of the CAUP/USC/AAC Exhibition and Publication of DigitalFUTURE, edited and curated by Neil Leach and Philip Yuan. To be published in Chinese and English. Publication date: TBA.
Joe Meppelink, Director of Applied Research, joined Andrew Schneider on “Bauer Business Focus” to discuss the school’s Green Building Components Initiative.
http://app1.kuhf.org/articles/1311270711-Bauer-Business-Focus-Joseph-Meppelink.html
Patrick Peters, Professor
The University of Houston (UH) has received a prestigious Our Town grant from the National Endowment for the Arts (NEA), one of only 51 grants of this kind awarded nationwide. The university will receive $100,000 to support the Third Ward Arts Initiative, a series of public art installations, new media initiatives and cultural planning activities in the neighborhood surrounding the central campus.
Industrial Design Juniors – 3 Competition Winners (EunSook Kwon, PhD, Associate Professor + Director of Industrial Design Program)
Three competition winners, Beehive (bee keeper’s jacket), Out of Sight and Out of Mind (glass collecting machine), and Safety Extension Cords (for building construction) were invited to present a poster at the Prevention Through Design Conference, August 22-23, and to deliver a 20 minute presentation at the lunch, August 23.
Dean Oliver hosted Nancy Sutley, chair of the White House Council on Environmental Quality, during her visit to the College of Architecture. For complete story visit http://app1.kuhf.org/articles/1309299194-White-House-Environmental-Policy-Adviser-visits.html
Under the expert guidance of professor Barry Moore, FAIA, Adjunct Associate Professor, longtime preservationist advocate and practicing architect ,10 graduating architecture students provided their perspectives for transforming the historic Imperial Sugar site in Sugar Land, Texas.
David Ladewig participated in a very ambitious, intensive and interesting International program hosted by the prestigious Bauman Moscow State Technical University (MGTU) from July 1 – 13. Olga Bannova, Research Associate Professor was selected to serve as a group leader for the event. The US participation was sponsored by the James A. Baker III Institute for Public Policy (Rice University). Participating students were selected on a competitive basis. The unique international program “Space Development – Theory and Practice” has been hosted by the Bauman University for the past 23 years. This year’s participation included students from the USA, Mexico, Switzerland, Australia, UK, Germany, France, Greece, Sweden, Italy, South Korea and Russia/MGTU.
The press release on the event can be found on the Russian Space Agency Mission Control website: http://www.roscosmos.ru/main.php?id=2&nid=6668 (You will need to click the link, click English up near the top left, and then hit the back button to be able to read the article if you don’t read Russian)
UH COA student films produced in architecture + film have been selected to be screened at Architecture Center Houston’s 1st Annual Film Festival (August 11-13).
The short films had been produced by COA students (Prof. Dietmar Froehlich) in cooperation with students from the School of Communication (Prof. Keith Houk), University of Houston.
For more information about the festival and admission fees please visit the
Architecture Center Houston’s 1st Annual Film Festival website.
The feature films selected for the 2011 ArCH Film festival speak to the broad topic of Architecture with each central character challenging any static definition. Humanitarian, aesthete, modernist. Each evening the featured film will be preceded by a collection of juried short films by students. Student films were made as a part of supplemental curriculum and are not necessarily about architecture, students, school, or anything in particular. Come see what plays in the minds of future architects…
Assistant Professor Gregory Marinic’s New York-based architectural practice, Arquipelago, recently has revceived various awards: The projects were produced this summer with his interns:
- They recently won the ‘Faith & Form Journal Award for Religious Architecture’ for their project, ‘Capilla de Guadalupe’. The project will be published in Faith & Form Journal in late 2011.
- Their project ‘Estonian Flyway’ was selected for exhibition at the Tallinn Architecture Biennale ‘Street 2020’. The project is currently on exhibit at the Estonian Architecture Museum in Tallinn and proposes a landscape urbanism intervention for central Tallinn.
- They recently won the Socio-Design Foundation Award for their project ‘Baltimore Calling’, an urban design intervention for the Baltimore Red Line transit corridor construction zones.
- Their projects ‘Mercado La Victoria’ and ‘Baltimore Calling’ were selected for the ‘Leverage, Strengthening Neighborhoods through Design’ exhibition at the Center for Architecture in Philadelphia opening in October.
- Their project, ‘Raleigh Racks’ was selected for exhibition at the Urban Design Center in Raleigh in September.
- Their project, ‘Cleveland International School’ was exhibited in the 2011 Cleveland Design Exhibition at Cleveland State University in August.
- Six of their recent projects will be published in two forthcoming books by Seoul-based DAMDI Architectural Publishers Ltd. going to press in late 2011.
- ‘Estonian Flyway’ and ‘Baltimore Calling’ will be published in ‘Process’, a special themed edition of AIA Forward journal in Spring 2012.

 Study Architecture
Study Architecture  ProPEL
ProPEL 


