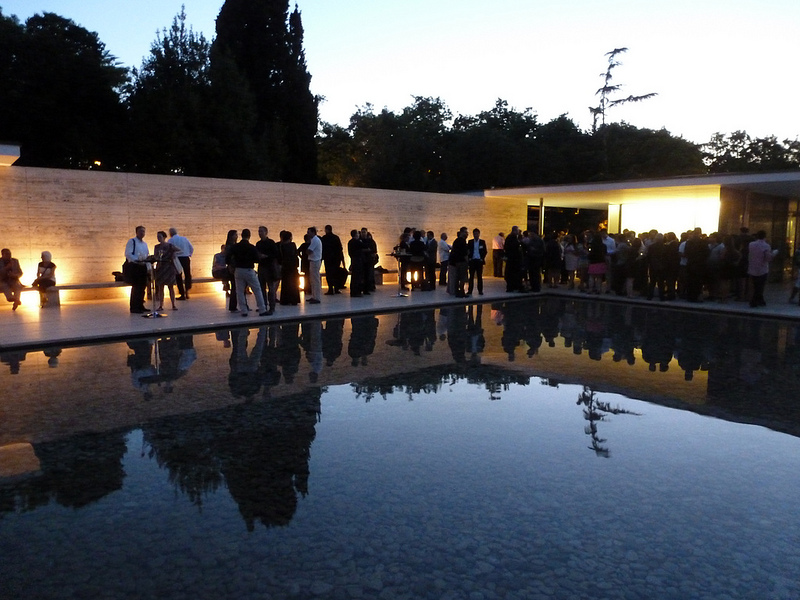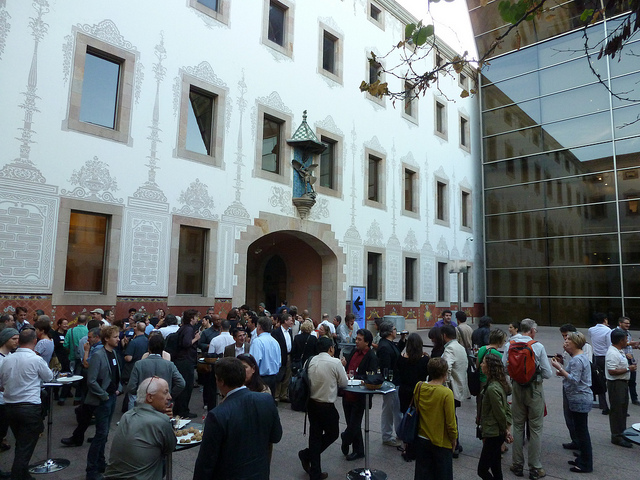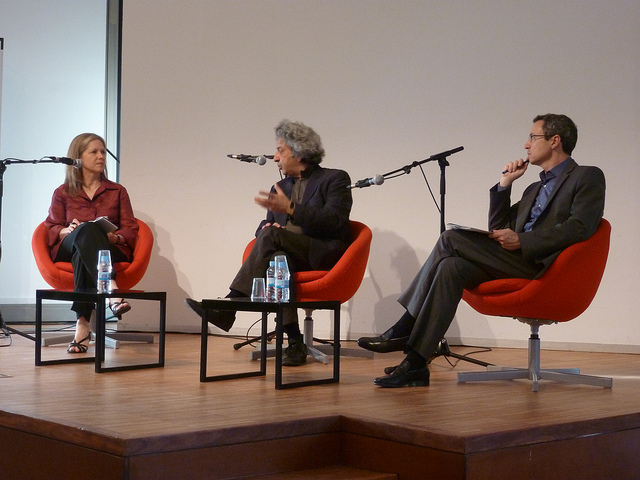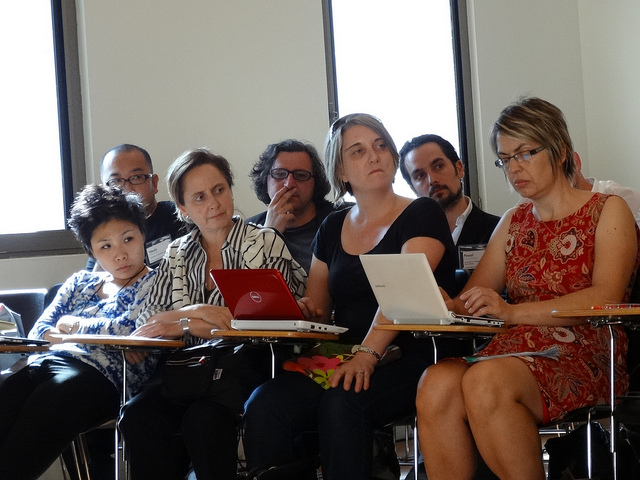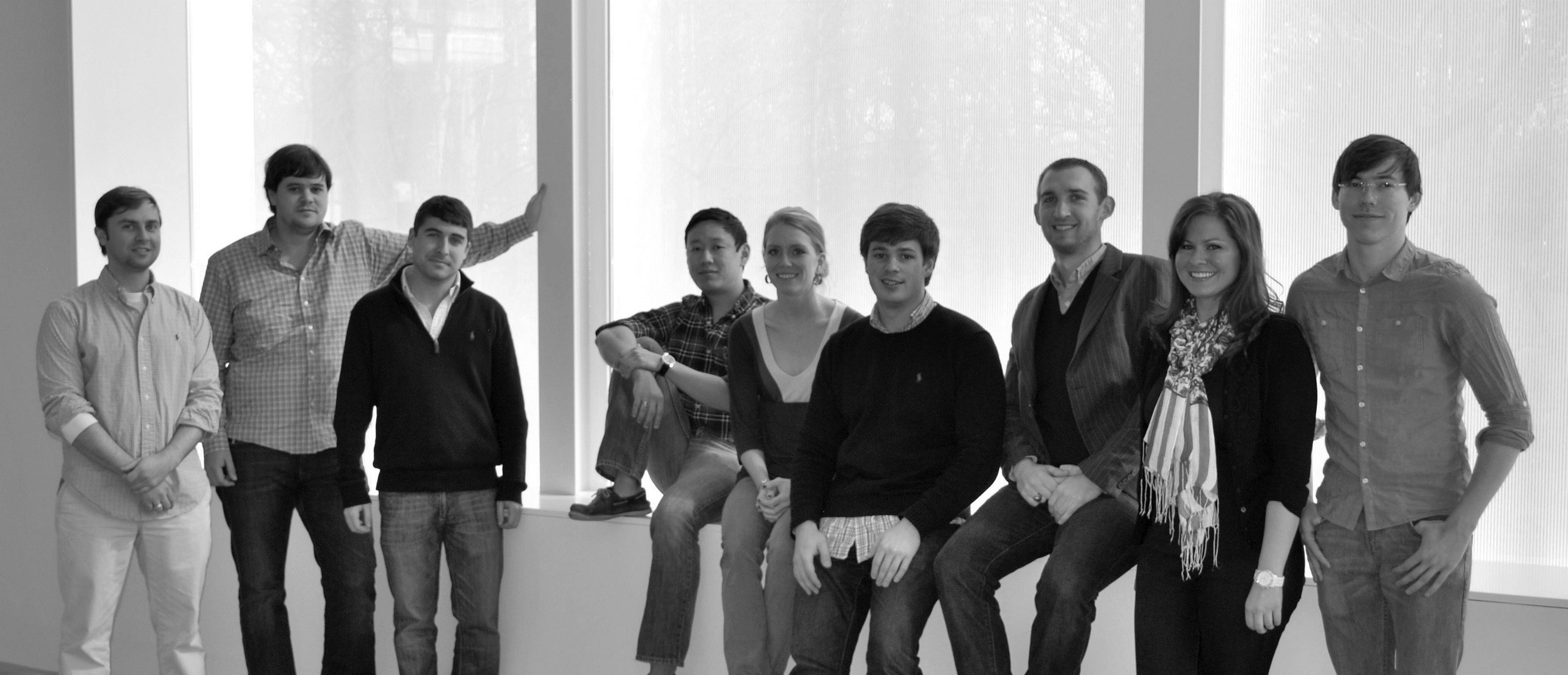Dean Carlos E. Betancourt LLambias AIA, and Interior Designer Smyrna Mauras, CODDI, announced the inauguration of the Interior Architecture Program in the Spring 2013. Dean Betancourt also announced the integration of the Landscape Architecture program to the school of Architecture ARQPOLI.
Professor Diana G. Rivera was appointed as the new Associate Dean of the School of Architecture at the Polytechnic University of Puerto Rico (PUPR). Professor Rivera has been teaching for seventeen years and has taught design studios at various levels. Professor Rivera has a B.A. in Environmental Design from the University of Puerto Rico and an M.Arch from Syracuse University.
Professor Jorge Rigau FAIA, received the Distinguished Architecture Professor Award from the Polytechnic University of Puerto Rico in May 2012.
Professor Miguel Del Río AIA, has been appointed AIA Regional Director for the areas of Florida and the Caribbean. The appointment took place on July 2012 during the AIA Convention in Palm Beach.
Professor Andres Mignucci AIA, will be lecturing at Tulane School of Architecture, the lecture ‘The City is not a blank slate” will take place this coming month. Also, Professor Mignucci announced the publication of his next book Contexts: Parque Munoz Rivera and the Supreme Court.
Professor Nadya K. Nenadich mentored second place award winning students Glorimer Anselmi, Nestor Bartolomei, Javier Bidot, Cristhian Cano, Marcos Colón and Janice Quevedo, for the San Juan 3D Competition sponsored by Colegio de Arquitectos y Arquitectos Paisajistas. Nenadich also gave the lecture “La erosión de la gestión común de lo común” for the Arquitectonics International Workshop “Architecture, Education and Society” at the Barcelona School of Architecture (ETSAB) on May, 2012.
Professor María Gabriela Flores AIA, gave the lecture “Consideraciones de Diseño para Vivienda en Puerto Rico” as part of the design competition “Nueva Vivienda para Puerto Rico 2012” at the Puerto Rico’s Architects Association (CAAPPR) on May 10, 2012.
Professor Omayra Rivera, coordinator of the Collaborative Design Studio, is offering a course at Beta Local in Old San Juan in collaboration with the project ENLACE for Caño Martín Peña. Moreover, Prof. Rivera presented the paper “Participatory Analysis of the Living Environment: The Plus Ultra Neighborhood”, together with professors Leandro Madrazo and Angel Martin Cojo from the School of Architecture La Salle in Barcelona at the Association of Collegiate School of Architecture (ACSA) Conference on June, 2012, that took place at the Center of Contemporary Culture of Barcelona.
Professors Yazmín Crespo and Omayra Rivera, together with Andrea Bauzá, presented the work produced by their collaborative studio “Taller Creando Sin Encargos’, at the Puerto Rico’s Architects Association (CAAPPR) on August 16, 2012. They were also guest speakers at the University Radio talk show “Arquitectura de Hoy”.
Professor Yazmín Crespo gave a history and theory of architecture summer course at the Elisava School of Design in Barcelona on June, 2012.
Professor Vladimir García has joined the ArqPoli faculty. Prof. Garcia, who has a Masters Degree from SCIArc, was recently awarded, together with Doel Fresse, the First Prize from the Institute of Puerto Rican Culture: Galería Espacio Temporal (GET) Design Competition 2011 for the Revuelo installation. Revuelo was selected as one of the projects to represent Puerto Rico in the Third Design Biennial in Madrid on November 2012. Prof. Garcia gave a lecture about this art-installation at the School of Architecture, Polytechnic University of Puerto Rico and at the Puerto Rico’s Architects Association (CAAPPR) on March, 2012.
Professor Maria Isabel Oliver conducted a Summer Advanced History Course together with the Centro de Estudios Martianos in Havana, Cuba. The project Havana: topologies of a transitional city, examines through videos and urban acoustics, the topological ‘invariances’ of memory, history and identity within the ‘variant’ uses of contemporary society.
Professor Oscar Oliver Didier, together with 16 students, traveled to Berlin, Germany, to conduct the Summer Studio Berlin: Enduring Impermanence. The project evaluates place and the crisis of permanence.
The Study Abroad Exhibitions Berlin: Enduring Impermanence and Havana: topologies of a transitional city will be held at the Antiguo Cuartel de Ballaja in November 2012.
Dean Carlos E. Betancourt Llambias AIA, announced the production of the third ArqPoli Polimorfo journal edition “Architecture to come” and the ArqPoli deBrief student work catalog, to be released in the upcoming months.

 Study Architecture
Study Architecture  ProPEL
ProPEL 