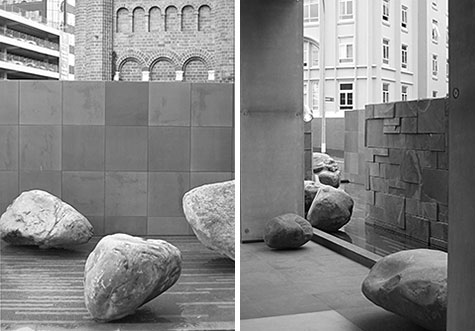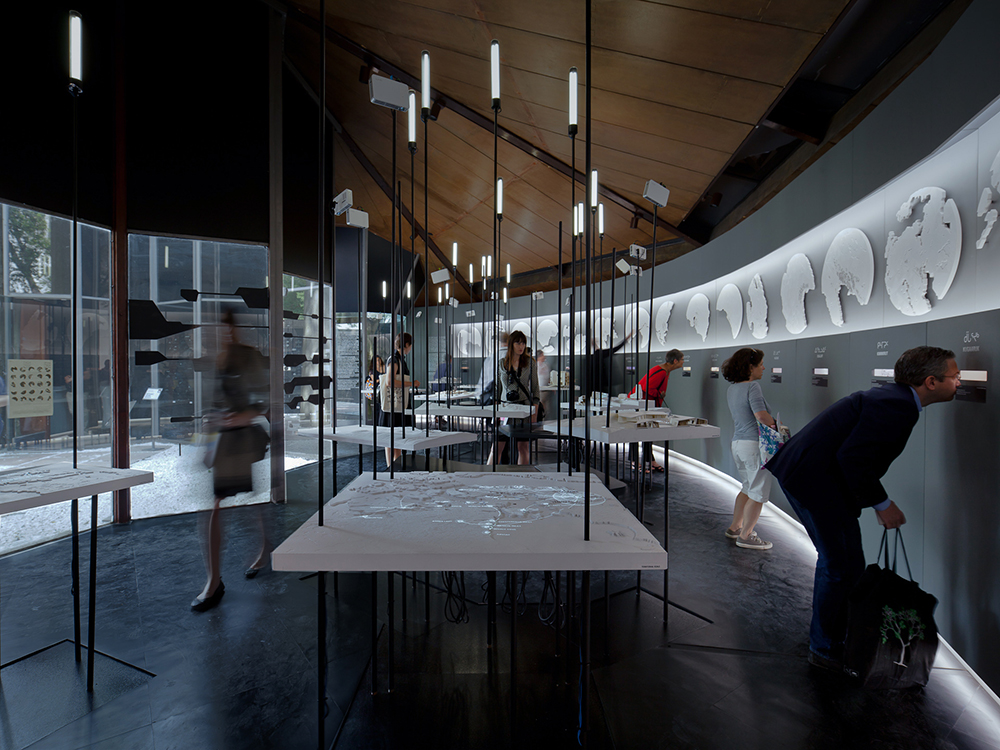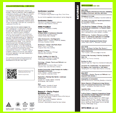Alex Krumdieck, a principal in the Birmingham-based architecture and interior design firm Krumdieck A + I, has been hired as Interim Director of APLA’s acclaimed Urban Studio program based in Birmingham, Alabama. Alex will lead the APLA’s teaching team in Birmingham, focusing on the Fifth Year architecture students who choose the Urban Studio as the venue for their final year of study. Alex follows Cheryl Morgan, long-time Urban Studio Director, who retired last December. In addition to his teaching role, Alex will coordinate the outreach and community-based design activities of the Urban Studio and serve as a liaison to the other APLA and CADC faculty engaged in learning and outreach activities in Birmingham.
Phillip Ewing, BArch/ BIArch ’12, and MIT’s first recipient of the Robert R. Taylor Fellowship, has been lead architect for the CityHome project developed through MIT’s Changing Places Research Group. The CityHome is an ultra-efficient, responsive urban home, providing a hardware and software ecosystem for personal space customization, and Phillip was responsible for the overall design of the unit, from concept to construction drawing and fabrication. Working with the other lead engineering researchers on integrating their disparate mechanisms into one cohesive package, the team still works to maintain “plug-and-play” add-ons as the project continues to develop. The development of this micro-unit apartment was a demonstration platform for Phillip’s MIT thesis research, and you can watch a demo here.
Meagan Winchester, a senior in Environmental Design from Tampa, Florida, won first place for her poster presentation in the Research and Creative Scholarship in Design, Arts and Humanities category in Research Week’s Undergraduate Research and Creative Scholarship Symposium. Her poster, The Issues of Desertification and Food Production, presented her research on the topic of desertification and its effects throughout the world and the product that she designed to help repair land that was not previously desert but had become so because of human activities. Posters presentations were judged on quality of content, conclusions, visual material, presentation, originality, and significant to discipline. For more, read here .
Rural Studio Director Andrew Freear and Professor Elena Barthel, with Andrea Oppenheimer Dean and photographer Timothy Hursley, published Rural Studio at Twenty by Princeton Architectural Press. Rural Studio at Twenty chronicles the evolution of the legendary program, co-founded by visionary Samuel Mockbee and his friend and colleague D.K. Ruth, and now directed by their equally dedicated and forward-thinking successor Andrew Freear. In addition to showcasing an impressive portfolio of projects, stunningly captured by photographer Timothy Hursley, this book provides an in-depth look at how Rural Studio has thrived through challenges and triumphs, missteps and lessons learned.
Purchase the book from this retailer to ensure that a portion of the proceeds go to the Rural Studio.
The Rural Studio is part of an exhibition currently on view in Paris at the Cite_ de l’Architecture et du Patrimoine. The exhibition, ‘Re-Enchanting the World,’ was designed in collaboration with winners of the Global Award for Sustainable Architecture. The Rural Studio’s own Elena Barthel worked on Rural Studio’s contribution to the exhibition, which will run through October 6, 2014.
On May 14 the City of Austin, Texas announced that it will open its first artist-led community garden, the North Austin Community Garden, a product of a two-year collaboration between artists/architects Lucy Begg and Robert Gay of Thoughtbarn. Begg and Gay, both Rural Studio alumni, were commissioned in 2012 to oversee the design and implementation of the community garden at the North Austin Community Recreation Center. The project’s aim was to blend artistic innovation with the necessary functionality and sustainability needed to run such a garden in cooperation with the community, Begg and Gay collaborated with the community throughout the design process and established the Garden Leadership Group to develop a governing structure for the garden as well as bylaws, membership fees and rules; the Group will be lead by community volunteers. As the garden gains membership, it will expand to fill a 20,000 square foot area of the park.
From May 25-August 3, 2014, The Museum of Design in Atlanta, Georgia, will be showing Design for Social Impact, an exhibition which offers a look at how designers, engineers, students, professors, architects, and social entrepreneurs from the Southeastern United States are using design to solve the problems of the 21st century.
The exhibition includes projects by Georgia Tech Students, Plywood People, Stanford’s d-School, MIT’s D-Lab, Stryker, Michael Graves, Interface, Steelcase, Mad Housers, Auburn University and many others.
Ryan Stephenson, BArch ’08, and the Stephenson Design Collective were featured in the Seattle Times in a piece about a modern house they designed for a client. For more, read here.
Professor and former Director of the Urban Studio, Cheryl Morgan was included, along with the Urban Studio, in a Wall Street Journal article featuring projects where commercial properties were converted into residences. For more, read here.
APLA Alum and architect Bruce Lanier (Arch ’99) in a partnership with artist Heather Spencer Holmes, created a headquarters for Birmingham, Alabama’s collaborative community called MAKEbhm. With a passion for creativity and community, MAKEbhm rents its space to anyone with creative ideas about business, organizations, etc. and a desire to collaborate. Read more here.

 Study Architecture
Study Architecture  ProPEL
ProPEL 









