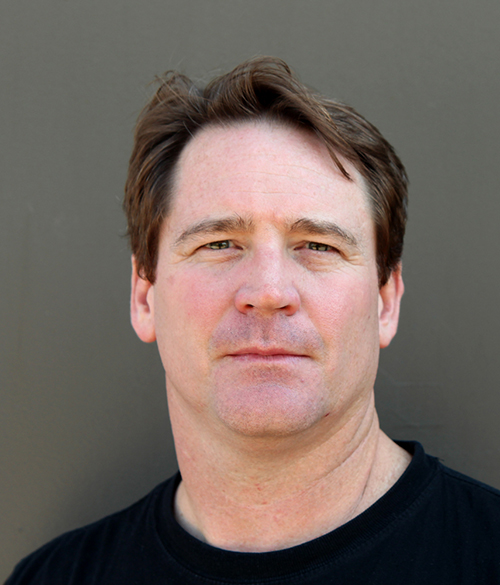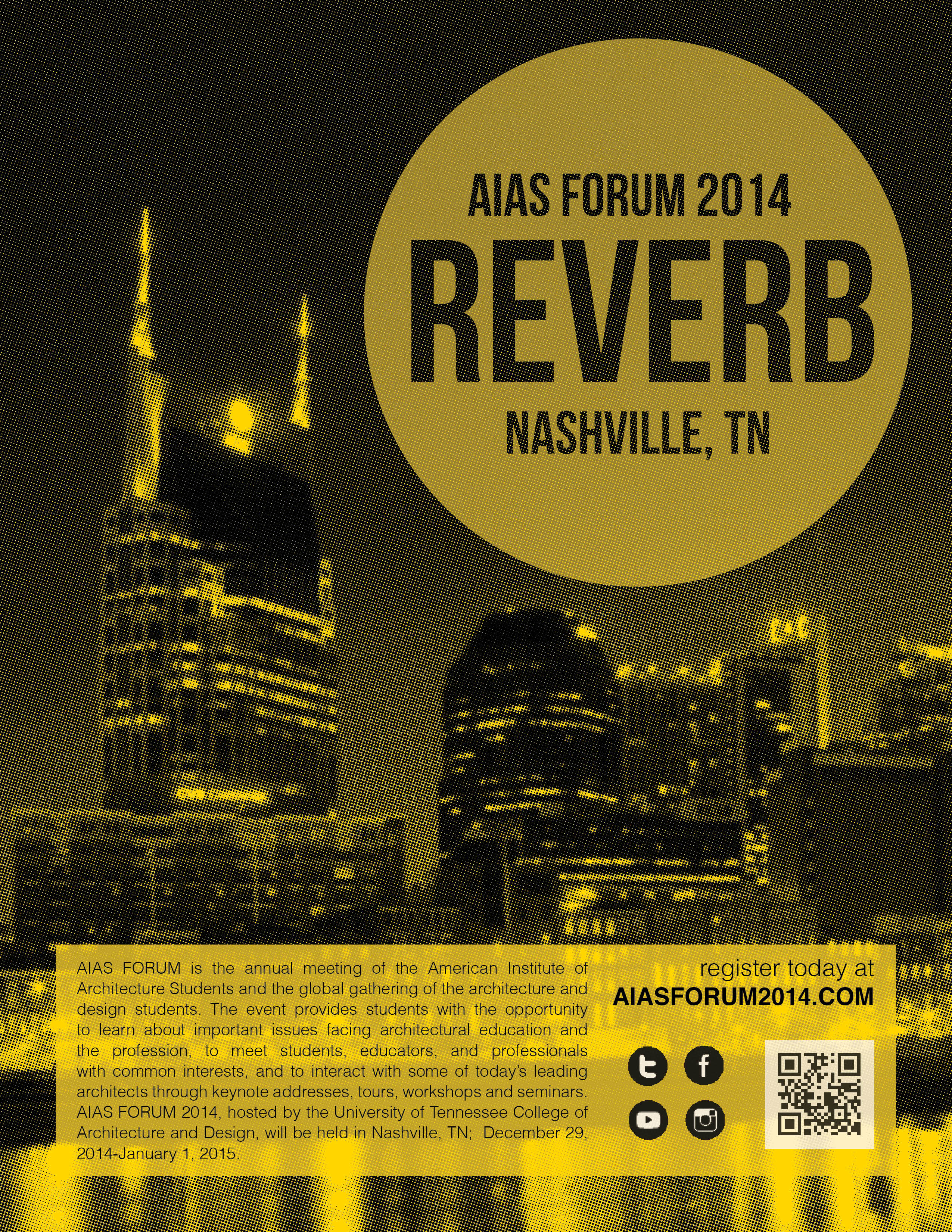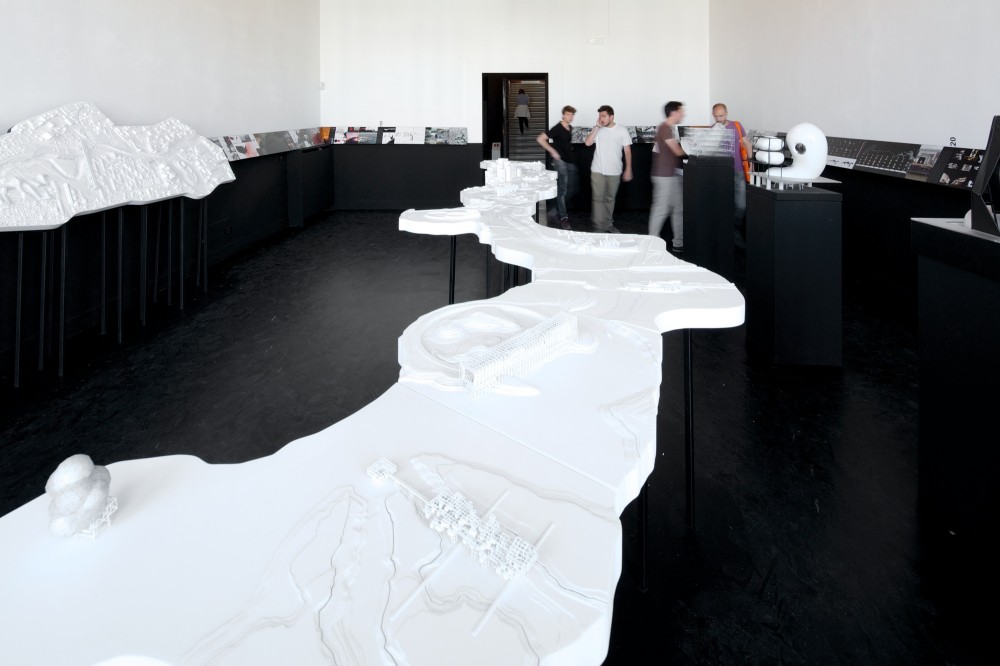University of Illinois, Urbana-Champaign
This spring Kevin Erickson was promoted to Associate Professor with Tenure.
The urban design work of Associate Professor Erik Hemingway was a Selected Featured Project for the 2013 Lisbon Architecture Triennial, Open Professional Category International Competition. Hemingway’s residential design work was 1 of 54 International projects selected for the publication Global Architecture Houses Project 2014 A.D.A. Edita, Tokyo. His project was also featured in the exhibition at Global Architecture Gallery, Tokyo, Japan. Erik Hemingway’s creative design work on four Modernist Residences [3 built and 1 un built] located in Los Angeles, San Francisco, Chicago and Urbana; will be featured from January 30 through May 2015 in a solo exhibition at the Light Court in the Krannert Art Museum adjacent to the Galley of the traveling exhibit MetaModern. As a digital Multi Media Exhibition of these spectacular renovated Mid Century Modernist Residences first designed by A. Quincy Jones; Robert Anshen; Mies van der Rohe, and John Replinger, this exhibit of Erik’s preservation and rehabilitation work to the general public will be instrumental in raising the value and potentially saving lesser known modernist homes and the history of their design importance.
Professor and dF Chair Jeffery Poss, and Visiting Instructor David Emmons won two national awards for the Folding Farm II produce transport vehicle and a deployable farm stand. It received First Prize in ‘Services: Personal Transportation’ in the 2013 Green Dot Awards™, which strive to reward and promote forward-thinking businesses that create environmentally friendly products or services, and to reward revolutionary green proposals. The jury selected winners from thousands of entries from over 25 countries.
Folding Farm II also received an Honorable Mention in the AIA 2014 Pop Up Project Design Competition. The design jury commented that Folding Farm II was…”Very cool looking and a truly local producer. Could be a mobile suite for a larger farmer. Sellable and familiar, but for a boutique seller. Beautiful story or hyper local vendor.” The digital Fabrication Laboratory, “dF LAB,” received grants from the University Provost, the College of Fine and Applied Arts, and the Illinois School of Architecture for state-of-the-art equipment to expand digital fabrication capabilities.
Joy Monice Malnar, AIA was invited by the Scent Marketing Institute (an international organization of perfumers) to present in June a keynote address on scent and architecture at their New York ScentWorld 2014 conference. In May, Malnar presented “New Housing on Indigenous Lands,” at the Native American and Indigenous Studies Association (NAISA) Annual Meeting in Austin, Texas. She presented “New Architecture on Indigenous Lands: Cultural & Environmental Sustainability in Tribal Communities,” at the June AIA 2014 National Convention and Design Exposition in Chicago, for 1.5 Health Safety and Welfare Learning Units. And in August, she presented “Architectural Museum Design for Living Artifacts,” to museum curators at The Inclusive Museum 7th Annual Conference, Los Angeles. Her article co-authored with Frank Vodvarka “Architectural Design for Living Artifacts” was published in Multi-sensory Museum: A Cross-disciplinary Perspectives on Touch, Sound, Smell, Memory, and Space, edited by Dr. Nina Levent, former executive director of Art Beyond Sight and Dr. Alvaro Pascual-Leone, professor of neurology at Harvard Medical School (New York: Rowman & Littlefield, 2014). She is currently a member of the Advisory Board of The Senses & Society journal.
Chicago Studio – Growing from outreach efforts with the City of Chicago Mayor’s office and Chicago’s Department of Planning and Development, the Urbanism Program Area has launched the Illinois School of Architecture’s inaugural Chicago Studio this Fall, 2014. The Chicago Studio is located at 224 South Michigan Avenue, collaborating with VOA Associates Inc., and offering graduate students the opportunity to study, live and work for one semester in Chicago’s loop. These graduate students take studio, seminars and a professional development course. The studio is focused on an urban design project determined in conjunction with the Chicago Department of Planning and Development. The professional development course engages Chicago’s architectural offices to understand each firm’s ideology and their methods of delivery for both clients and the general public. The Chicago Studio’s goal is to immerse students as fully as possible in Chicago’s architectural offerings. To facilitate this goal, each firm supplies one or more professional mentors to enable each graduate student to have a mentoring relationship for the semester with a Chicago professional. The students are also linked to the Chicago Architecture Foundation where they volunteer several times during the semester. Participants engage with the Marshall Bennett Institute of Real Estate at Roosevelt University (current ISoA faculty involved: Kevin Hinders, Coordinator and Brian Hammersley).
Over the summer, Lee W. Waldrep, Ph.D. moderated the session: Architects and Beyond: Career Opportunities Abound at the AIA Convention in Chicago. As well, the third edition of his book, Becoming an Architect was published by Wiley; in all, the book through its first two editions has sold more than 20,000 copies. Waldrep also served as the author of the chapter – The Career Paths of an Architect, for the AIA Handbook of Professional Practice.
Associate Professor Abbas Aminmansour has been elected for a two year term as the Vice Chair of the Chicago Committee on High Rise Buildings.

 Study Architecture
Study Architecture  ProPEL
ProPEL 




