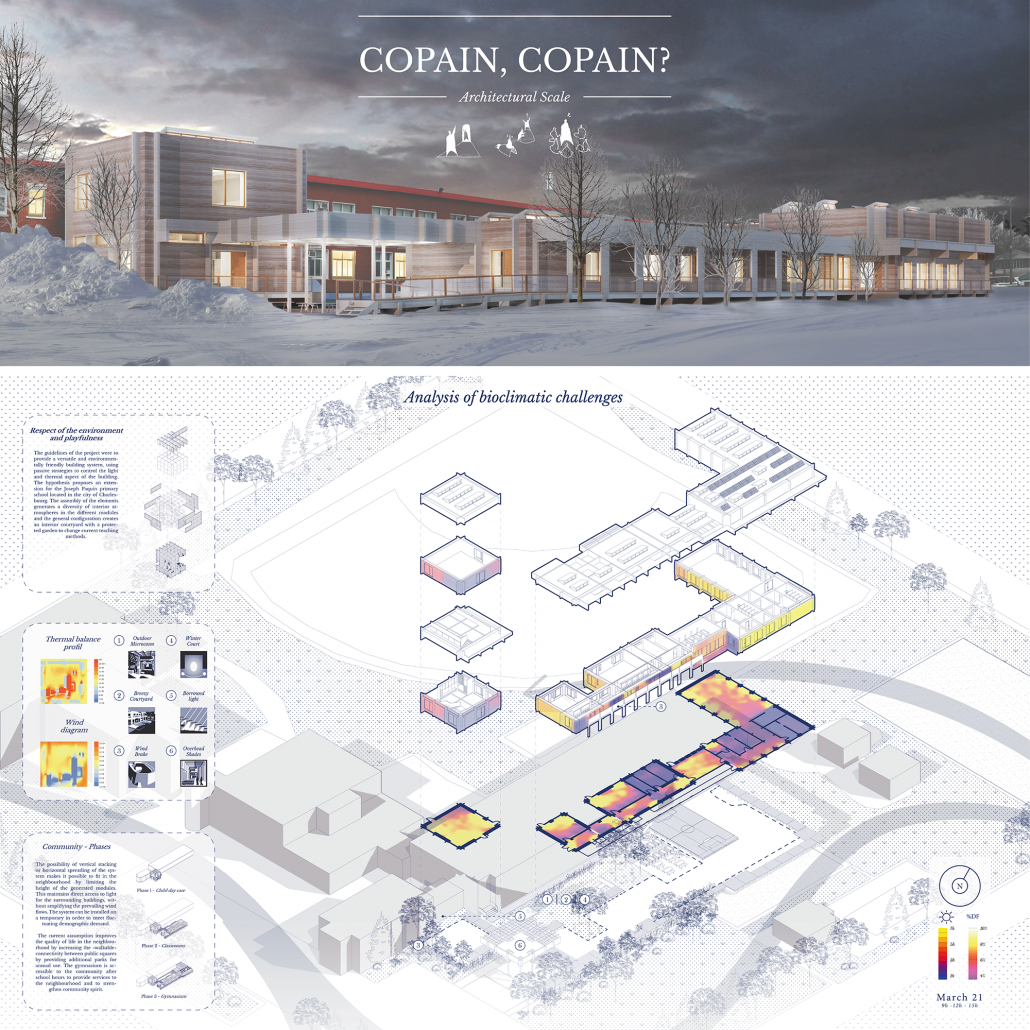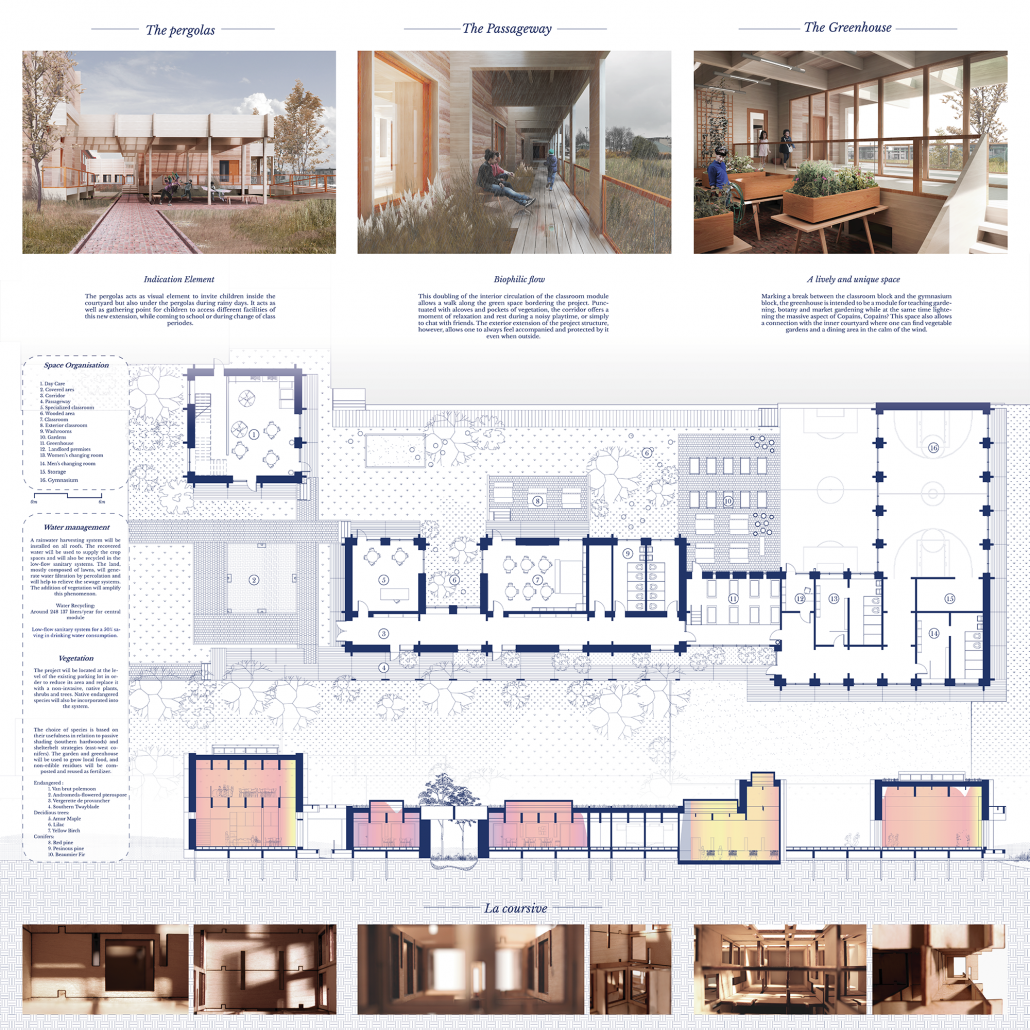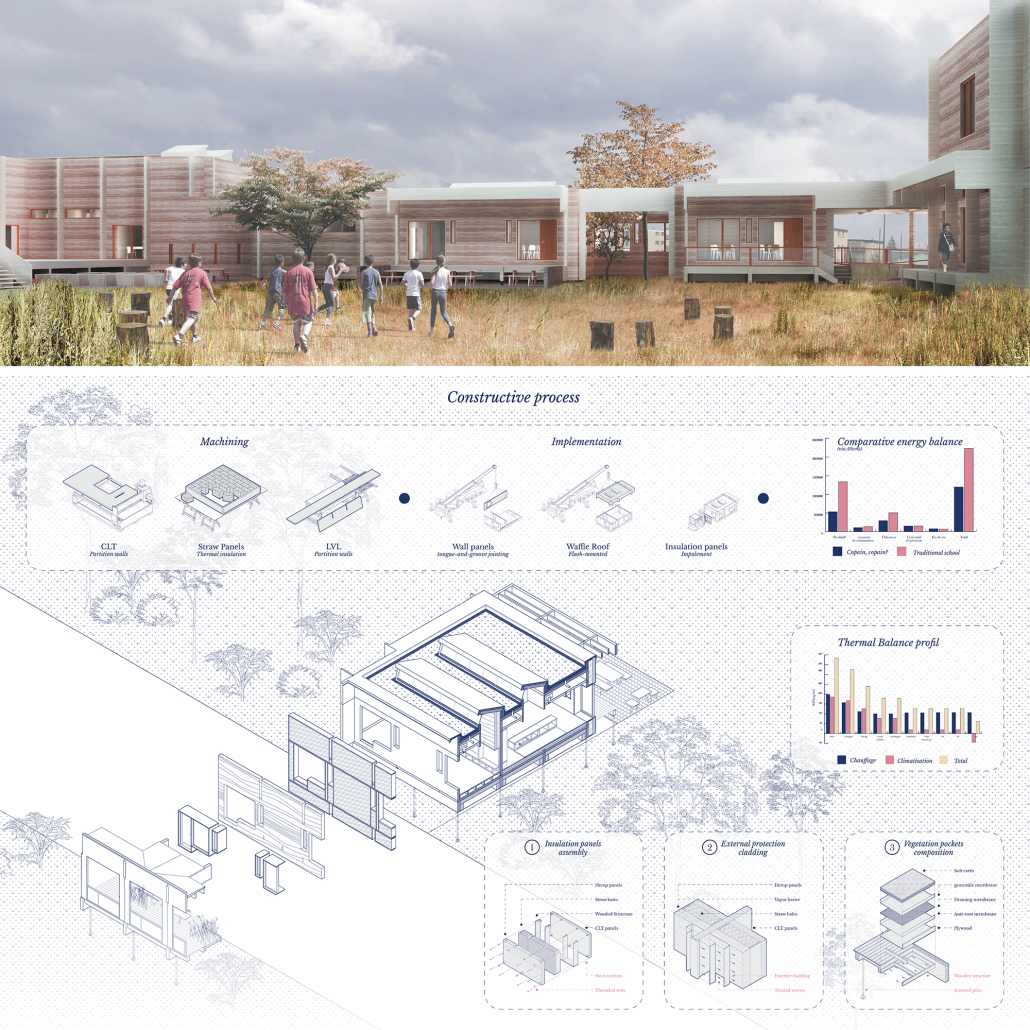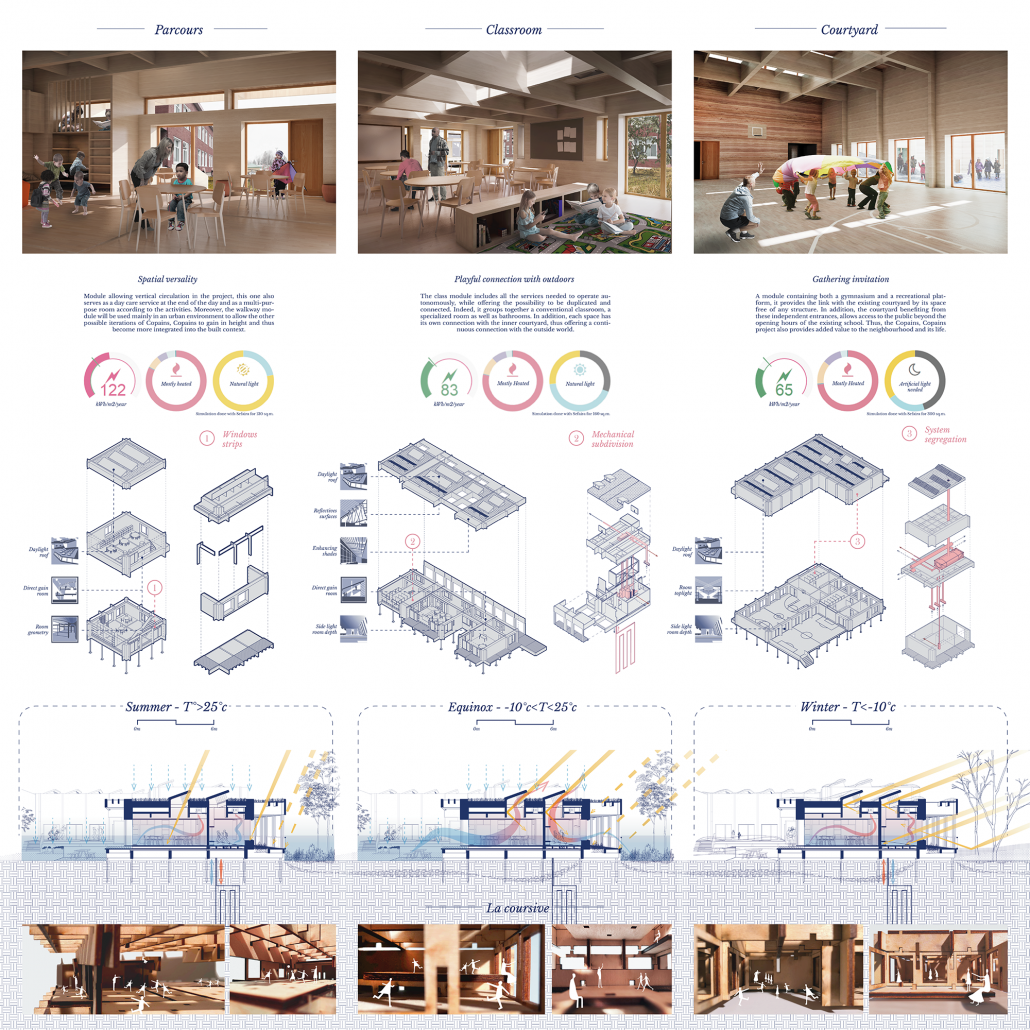2020 COTE Top Ten Winners
Winner: Copain, Copain?
Audrey Rochon, Anton Zakharov, & Melanie Niget
Copain, Copain?
Students: Audrey Rochon, Anton Zakharov, & Melanie Niget
Faculty: Claude Demers & André Potvin
School: Université Laval
Juror Comments
Copain, Copain? Is unique – demonstrating the potentials of the COTE measures by adding an addition driven by local building knowledge. It is an addition to an existing primary school with intriguing sustainable concepts and fascinating outdoor connections. The buildings constructive process is graphically well presented, producing a new community symbol of sustainability. The low energy design, ideal for extreme cold climates, is imaginatively showcased in this graphically compelling winning project.
Project Description
The guidelines of the project were to provide a versatile and environmentally friendly building system, using passive strategies to control the light and thermal aspect of the building. The hypothesis proposes an extension of 875sq.m for the Joseph Paquin primary school located in the city of Charlesbourg (Quebec, Canada). The continental weather allow Quebec to have all four seasons with winter its longest, with quite wide temperature variation in summer and winter.
The assembly of the elements generates a diversity of interior atmospheres in the different modules and the general configuration creates an interior courtyard with a protected garden to change current teaching methods.
The project is divided in threshold; at the entrance we find the pergolas who acts as visual element to invite children inside the courtyard but also under the pergolas during rainy days. It acts as well as gathering point for children to access different facilities of this new extension while coming to school or during the change of class periods.
The first is the day care module, who acts as vertical circulation in the project, this one also serves as a day care service at the end of the day and as a multi-purpose room according to the activities. Moreover, the walkway module will be used mainly in an urban environment to allow the other possible iterations of Copains, Copains to gain in height and thus become more integrated into the built context.
The second part is the class module, which includes all the services needed to operate autonomously, while offering the possibility to be duplicated and connected. Indeed, it groups together a conventional classroom, a specialized room as well as bathrooms. In addition, each space has its own connection with the inner courtyard, thus offering a continuous connection with the outside world.
The passageway, double the interior circulation outside of the classroom module, and allows a walk along the green space bordering the project. Punctuated with alcoves and pockets of vegetation, the corridor offers a moment of relaxation and rest during a noisy playtime, or simply to chat with friends. The exterior extension of the project structure, however, allows one to always feel accompanied and protected by it even when outside.
The greenhouse marks a break between the classroom block and the gymnasium block, the greenhouse is intended to be a module for teaching gardening, botany and market gardening while at the same time lightening the massive aspect of Copains, Copains? This space also allows a connection with the inner courtyard where one can find vegetable gardens and a dining area in the calm of the wind.
And the last module contains both a gymnasium and a recreational platform, it provides the link with the existing courtyard by its space free of any structure. In addition, the courtyard benefiting from these independent entrances, allows access to the public beyond the opening hours of the existing school. Thus, the Copain, Copain project also provides added value to the neighbourhood and its life.

 Study Architecture
Study Architecture  ProPEL
ProPEL 



