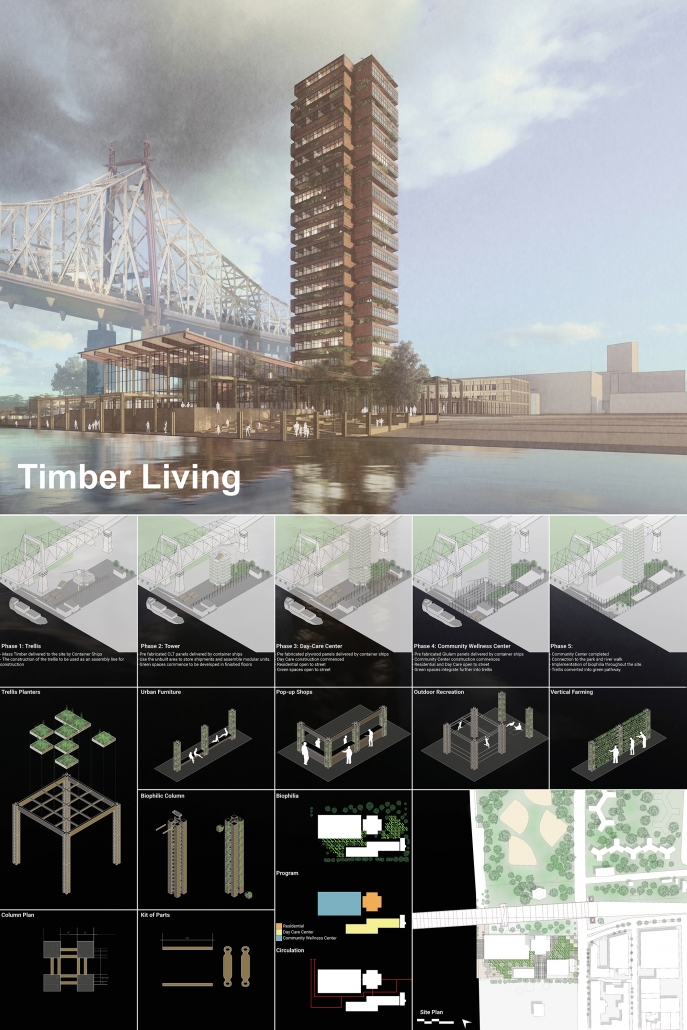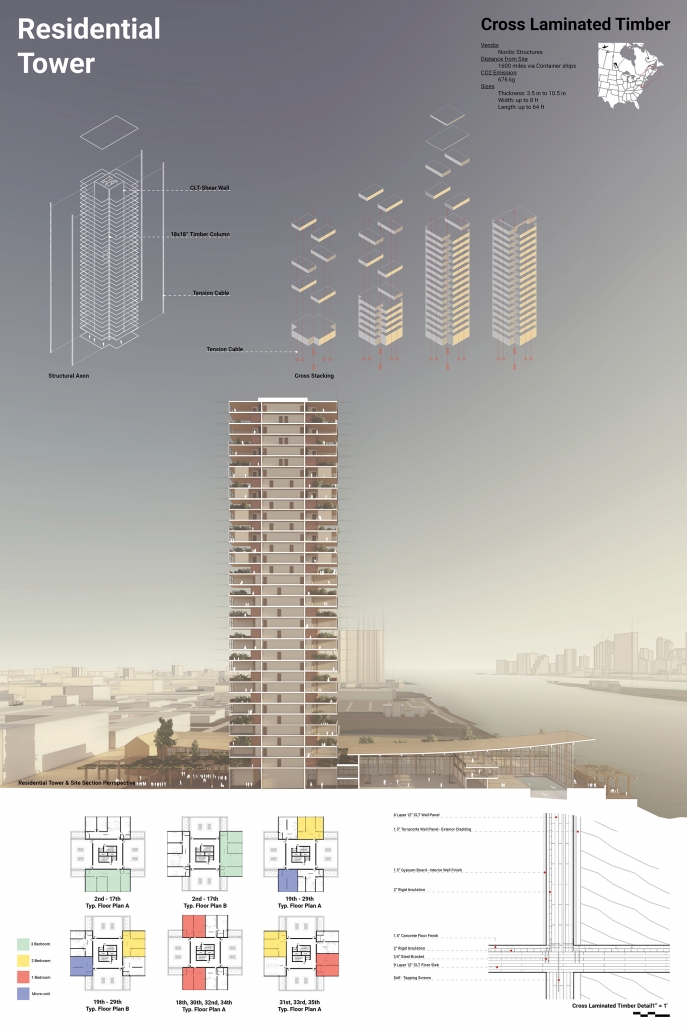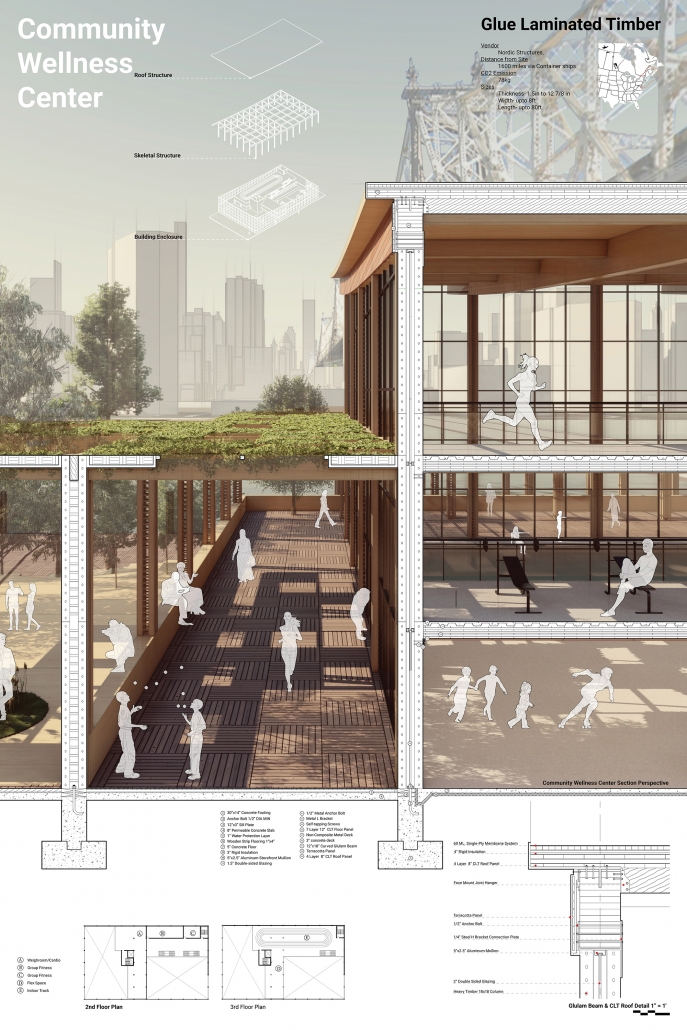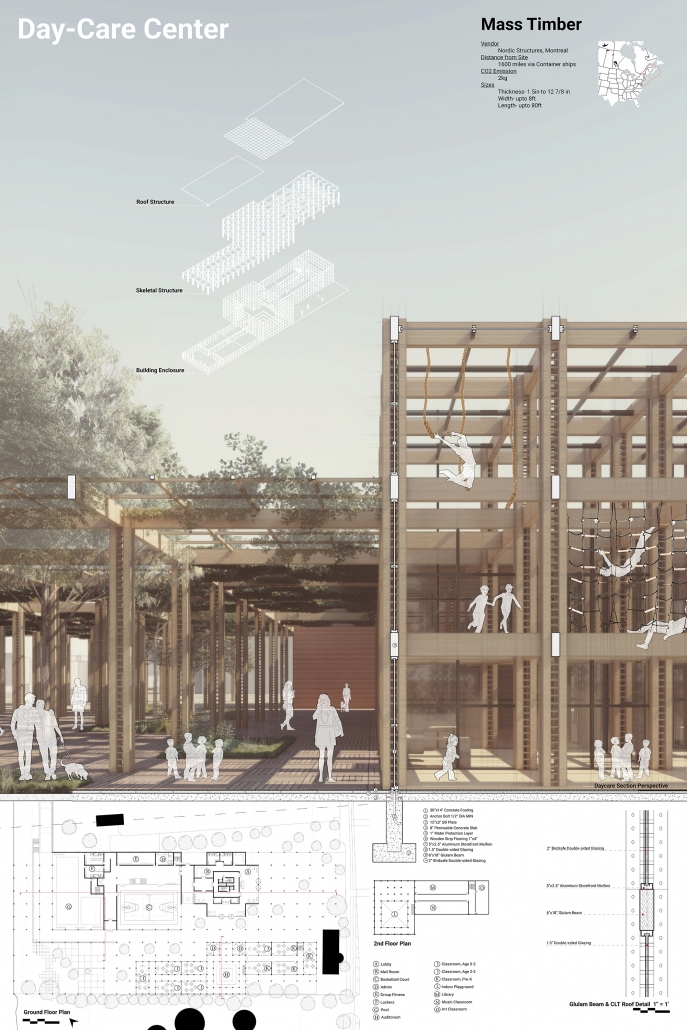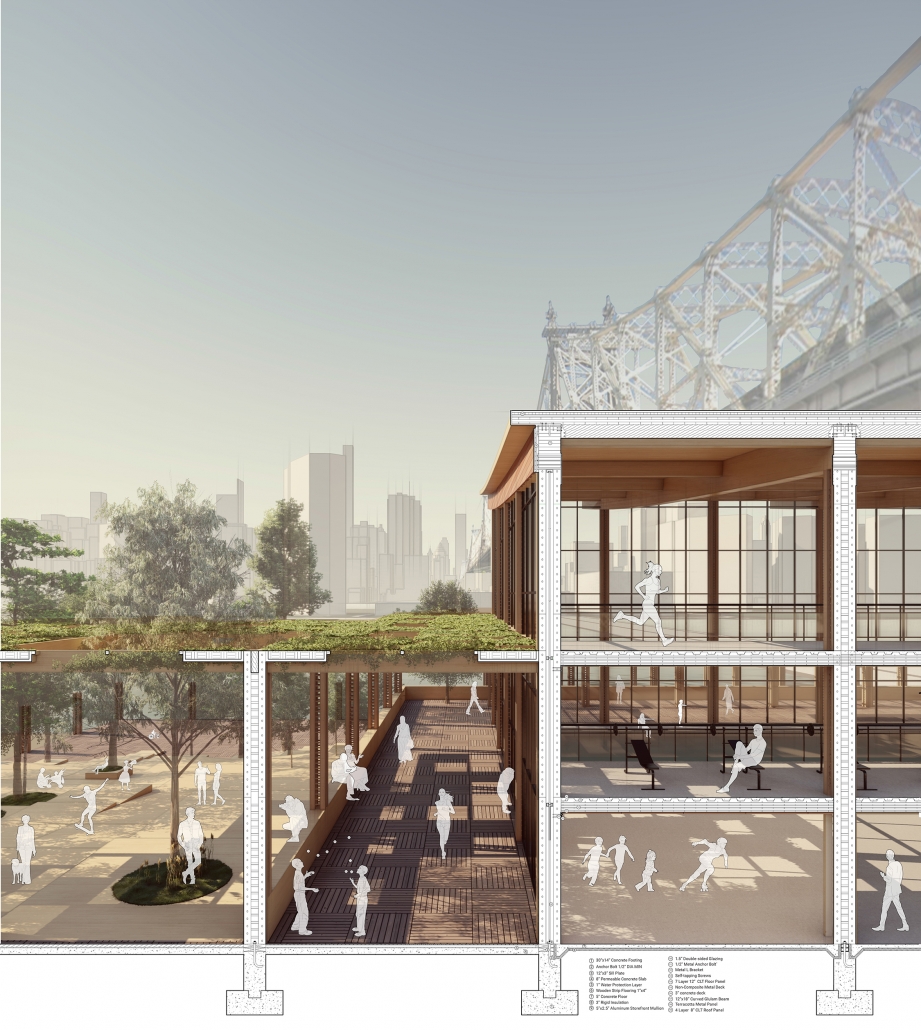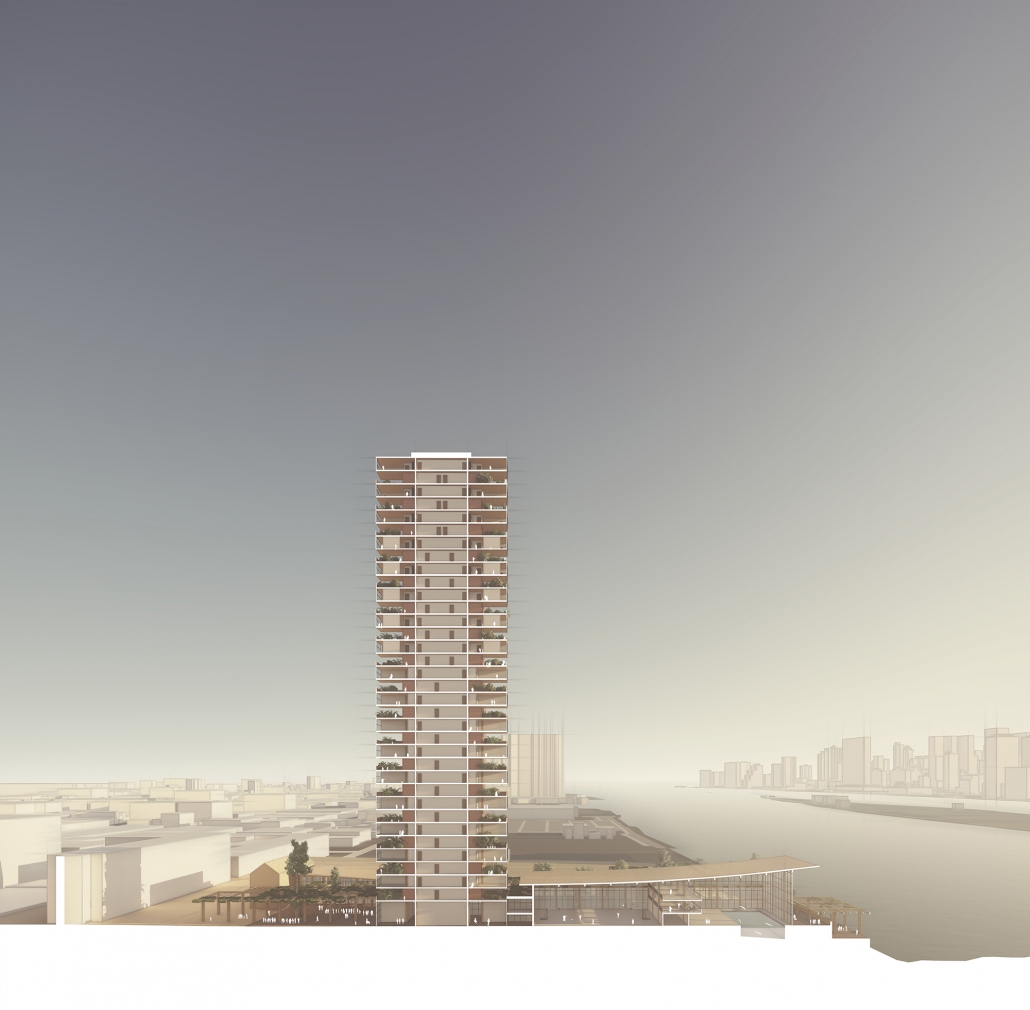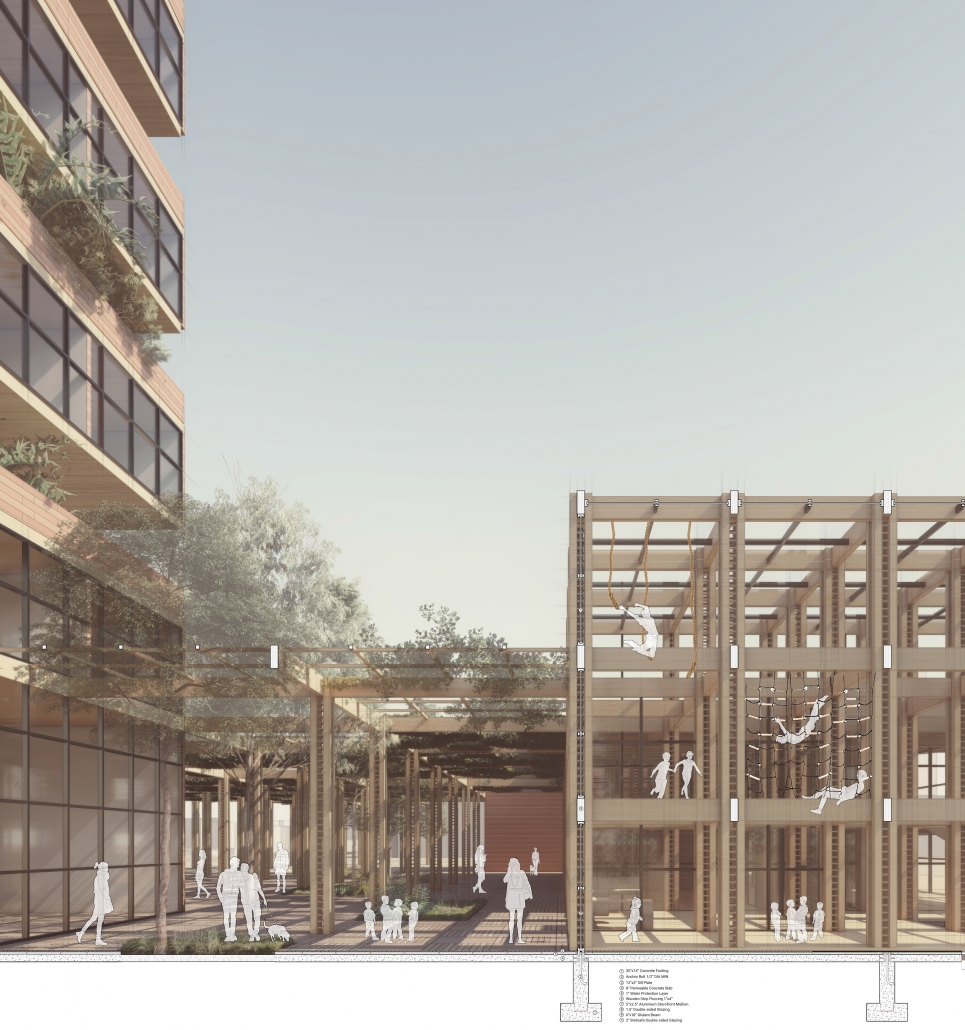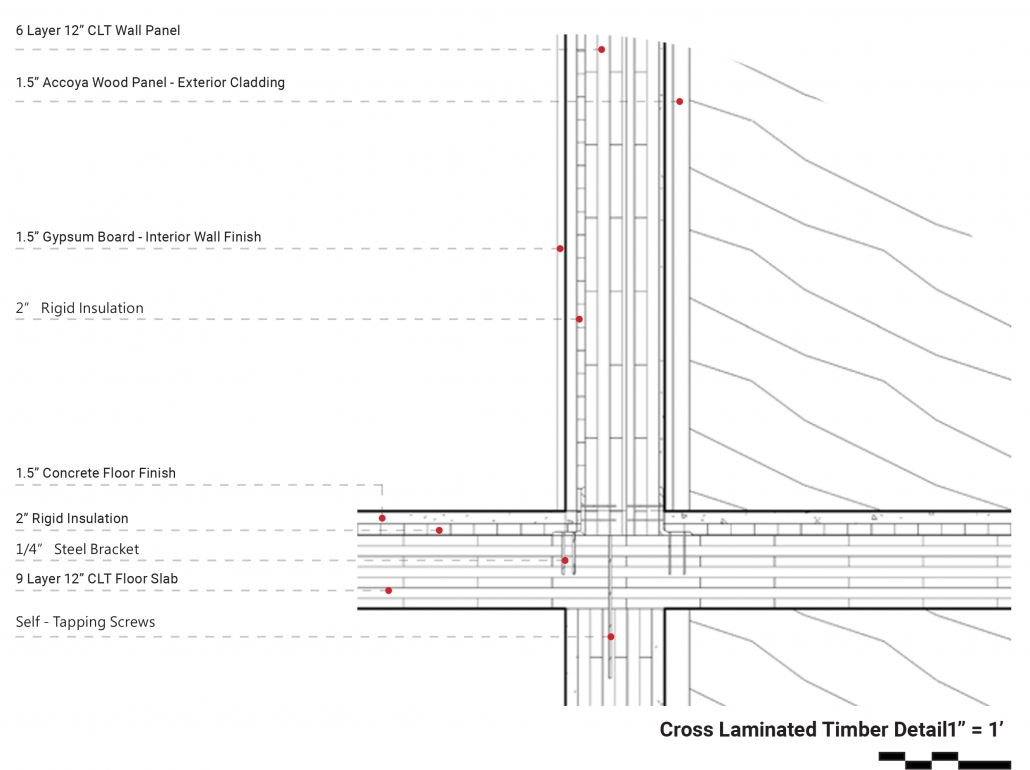2018-2019 Timber in the City
3rd Place: TIMBER LIVING
Cyrus Amani, Osiel Guzman, Himangshu Kedia, & Wei-Che Chang
Timber Living
Students: Cyrus Amani, Osiel Guzman, Himangshu Kedia, & Wei-Che Chang
Faculty: Tait Johnson
School: University of Illinois at Urbana-Champaign
Juror Comments
This winning project, Timber Living, has a strong grasp of timber construction and how to assemble it in a clever way. The project shows a terrific integration of sustainable measures. The childhood education functions and public/community functions unify the ground plane; defining the project and its connections to the neighborhood. The submission boards are great representation of the project and very compelling.
Project Description
This project invites the community into the site located along a central pedestrian parkway that inspires socially-focused civic spaces and organizes the new buildings. Arranged as a spine, a heavy timber trellis system along the parkway connects three buildings which demonstrate the creative potentials of timber: 1) A residential tower built from cross-laminated timber (CLT) walls and floors which utilizes a vertical tension cable fastening system which locks the residential units into a tall stack at a height that surpasses all CLT towers currently underway. 2) A community wellness center featuring curved glulam beams overhead, gesturing to views across the river and reflecting the waves of the pools within. 3) An early childhood education center built with traditional post and beam timber construction as an extension of the post and beam trellis system along the pedestrian way.
Before and throughout the construction process, the spine element facilitates the transportation of timber products from river barges to foundations on site, and beside the spine, a crane is positioned in order to erect building components. Further, an array of specially designed timber columns is erected to support several overhead timber trellis structures which cover and create a series of vibrant spaces, such as pop-up shops, produce stands, fixtures for urban farming and frameworks to define open plazas or gardens. The columns include slots and brackets where a kit of interlocking accessories may be attached, and these kits come together to create the different trellis typologies.
Experientially, a diversity of spaces unfold into a long park to allow access to the river and promote wellness and health through a constant interplay of cityscape and nature enveloping the journey. This biophilic environment is open for everyone, residents and community members alike, to enjoy Timber Living.

 Study Architecture
Study Architecture  ProPEL
ProPEL 