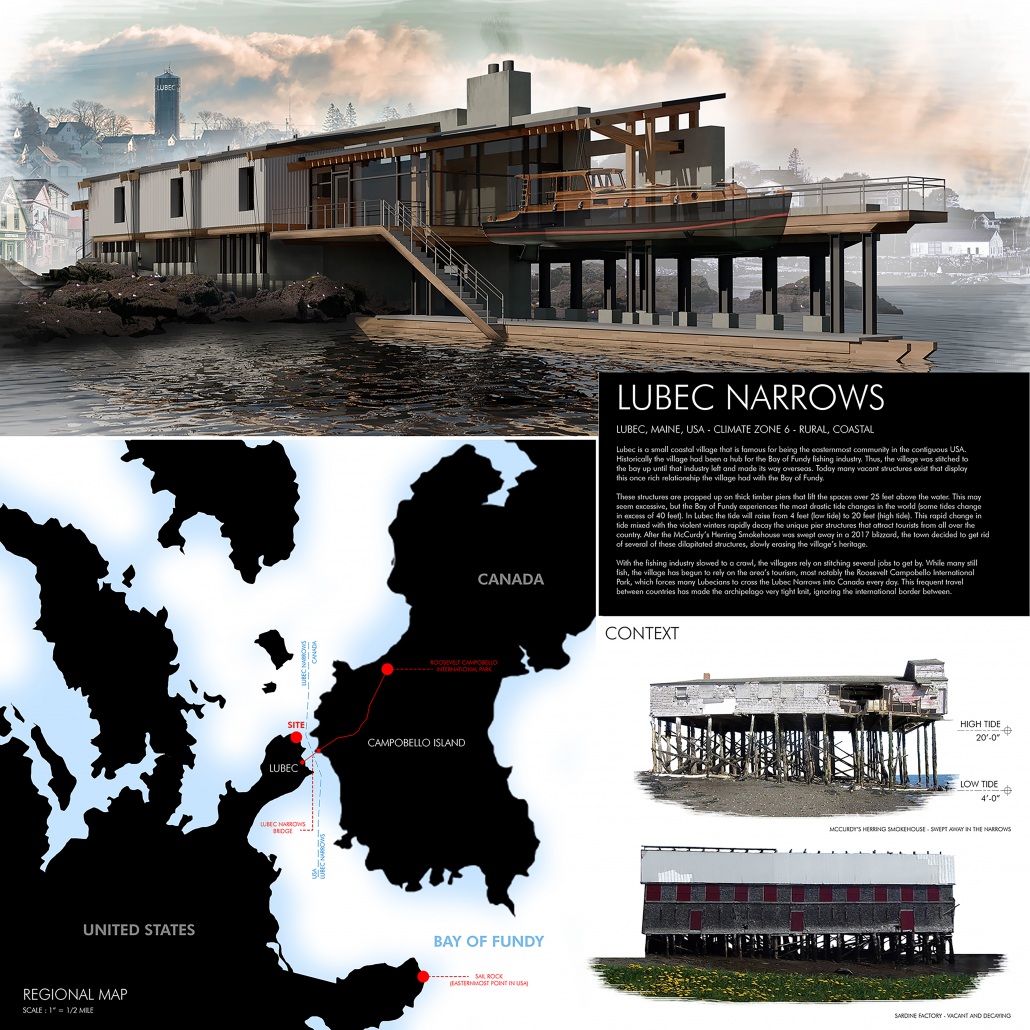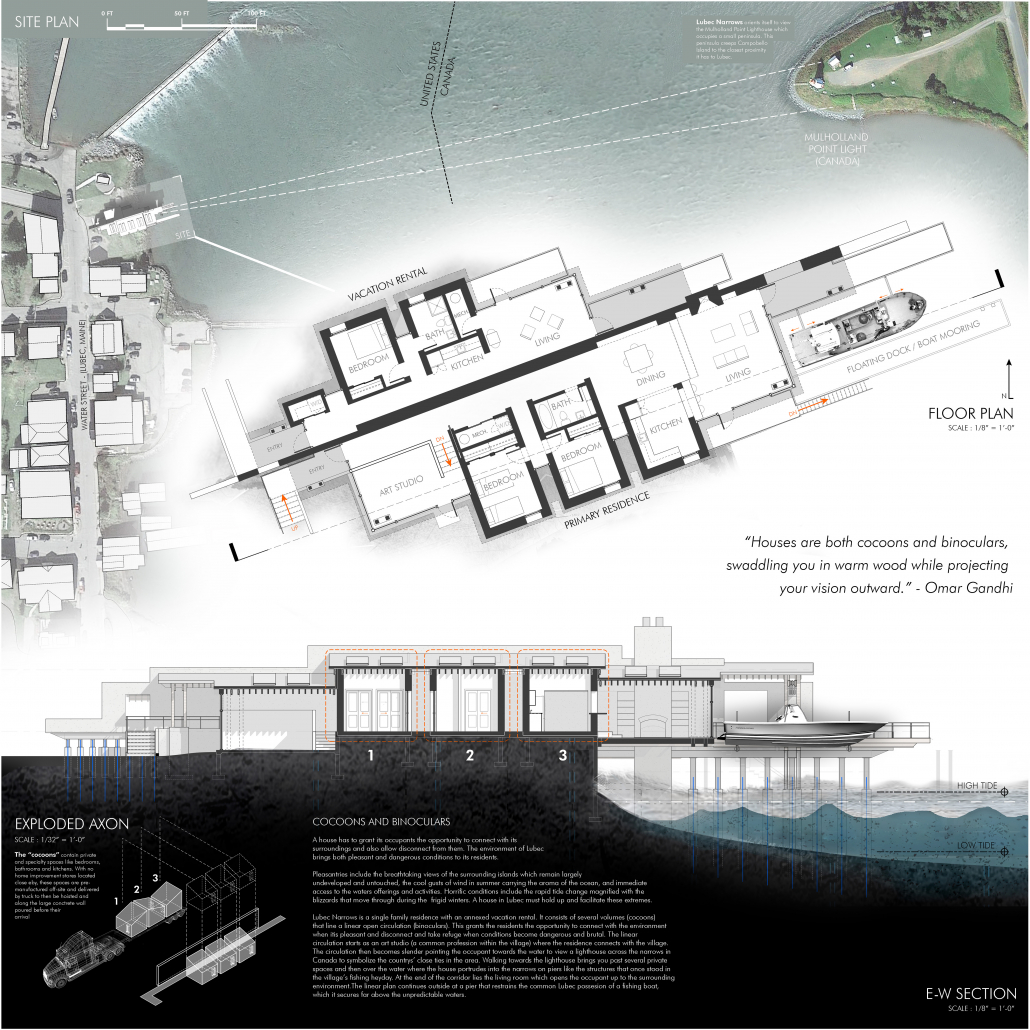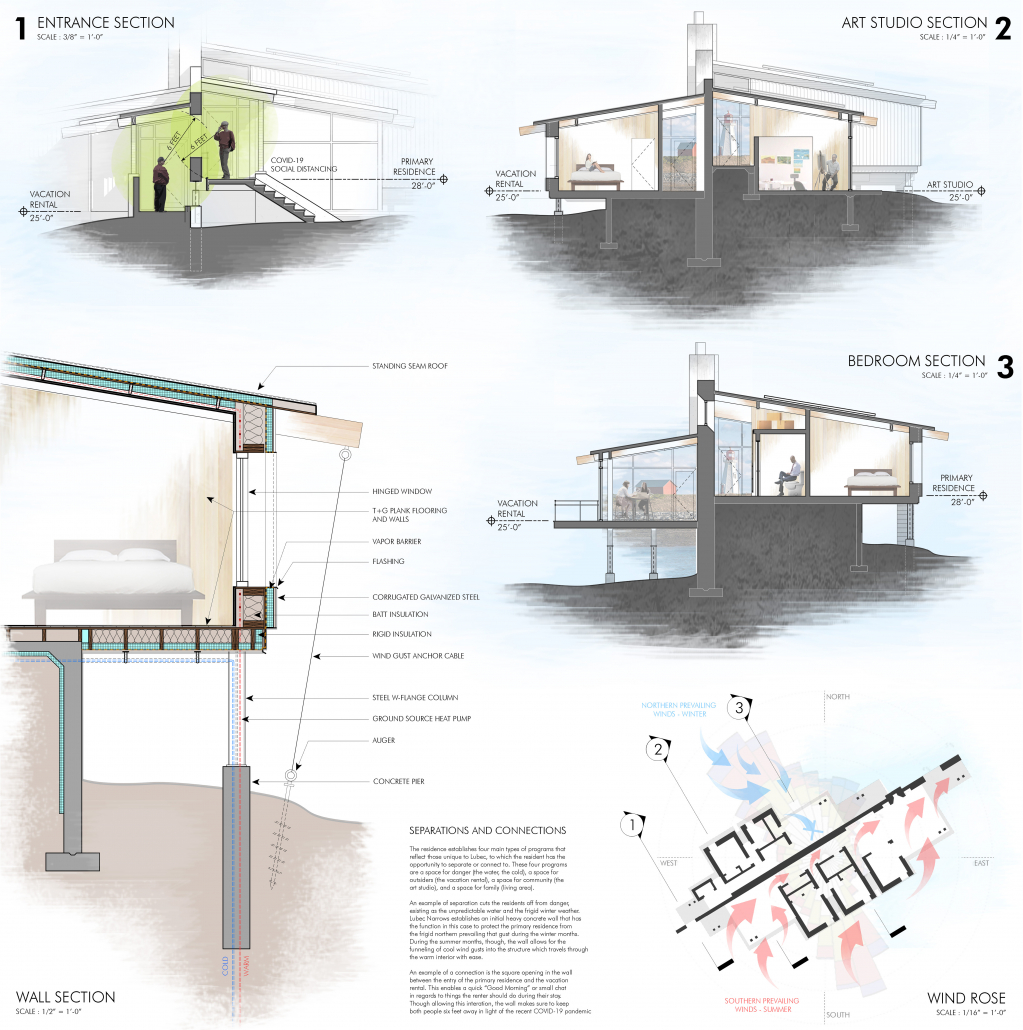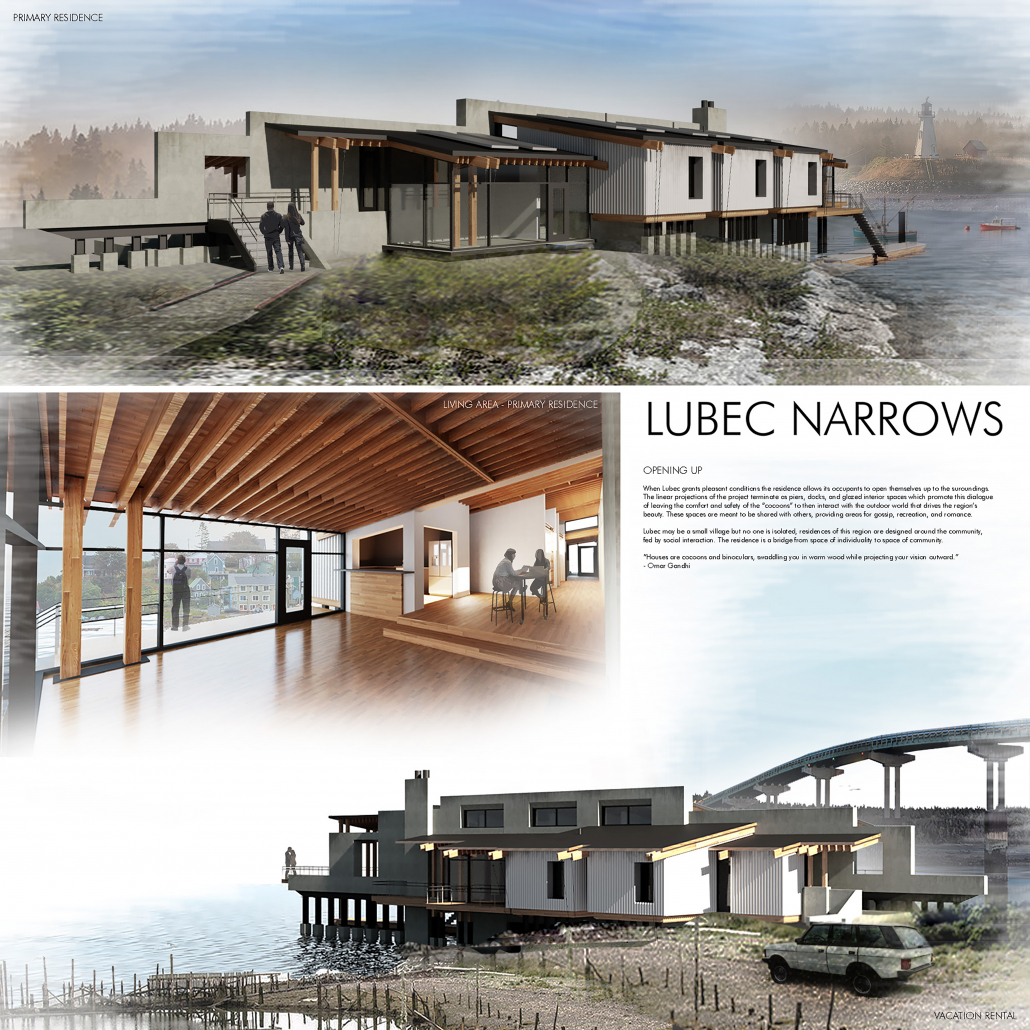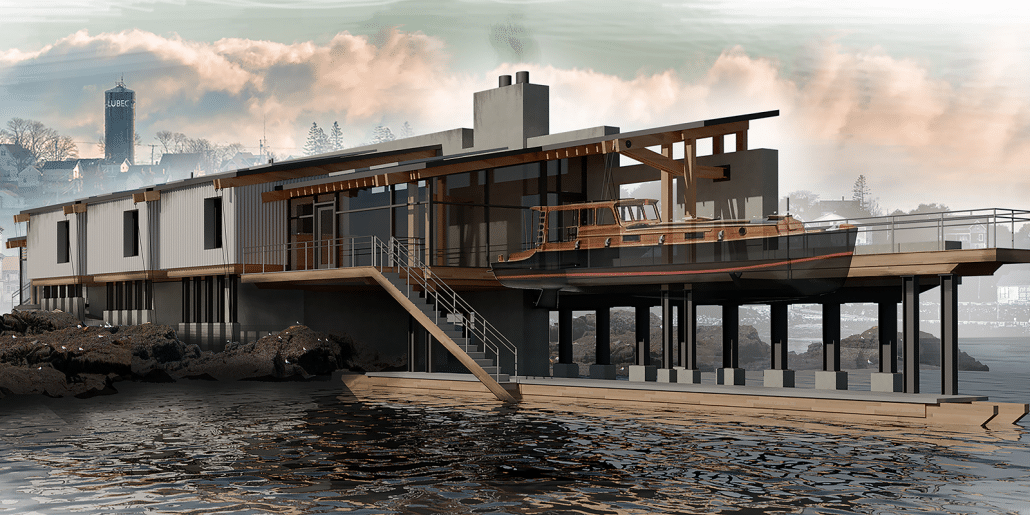2020 Housing Competition
1st Place: Lubec Narrows
Joseph Leaming
Lubec Narrows
Student: Joseph Leaming
Faculty: Frederick Biehle
School: Pratt Institute
Juror Comments
Project Description
Background : Lubec is a small coastal village that is famous for being the easternmost community in the contiguous USA. Historically the village had been a hub for the Bay of Fundy fishing industry. Thus, the village was stitched to the bay up until that industry left and made its way overseas. Today many vacant structures exist that display this once rich relationship the village had with the Bay of Fundy.
These structures are propped up on thick timber piers that lift the spaces over 25 feet above the water. This may seem excessive, but the Bay of Fundy experiences the most drastic tide changes in the world (some tides change in excess of 40 feet). In Lubec the tide will raise from 4 feet (low tide) to 20 feet (high tide). This rapid change in tide, mixed with the violent winters, rapidly decay the unique pier structures that attract tourists from all over the country. After the McCurdy’s Herring Smokehouse was swept away in a 2017 blizzard, the town decided to get rid of several of these dilapidated structures, slowly erasing the village’s heritage.
With the fishing industry slowed to a crawl, the villagers rely on stitching several jobs to get by. While many still fish, the village has begun to rely on the area’s tourism, most notably the Roosevelt Campobello International Park, which forces many Lubecians to cross the Lubec Narrows into Canada every day. This frequent travel between countries has made the archipelago very tight knit, blurring the international border between.
Precedent / Concept : “Houses are both cocoons and binoculars, swaddling you in warm wood while projecting your vision outward” – Omar Ghandi
Narrative : A house has to grant its occupants the opportunity to connect with its surroundings and also allow disconnect from them. The environment of Lubec brings both pleasant and dangerous conditions to its residents. Pleasantries include the breathtaking views of the surrounding islands which remain largely undeveloped and untouched, the cool gusts of wind in summer carrying the aroma of the ocean, and immediate access to the waters offerings and activities. Horrific conditions include the rapid tide change magnified with the blizzards that move through during the frigid winters. A house in Lubec must hold up and facilitate these extremes.
Proposal : Lubec Narrows is a single family residence with an annexed vacation rental. It consists of several volumes (cocoons) that line a linear open circulation (binoculars). This grants the residents the opportunity to connect with the environment when it’s pleasant and disconnect and take refuge when conditions become dangerous and brutal.
Binoculars : The linear circulation starts as an art studio (a common profession within the village) where the residence connects with the village. The circulation then becomes slender, pointing the occupant towards the water to view a lighthouse across the narrows in Canada. This symbolizes the countrys’ close ties in the area. Walking towards the lighthouse brings you past several private spaces and then over the water where the house protrudes into the narrows on piers like the structures that once stood in the village’s fishing heyday. At the end of the corridor lies the living room which opens the occupant up to the surrounding environment. The linear plan continues outside at a pier that restrains the common Lubec possession of a fishing boat, which it secures far above the unpredictable waters.
Cocoons : The “cocoons” contain private and specialty spaces like bedrooms, bathrooms and kitchens. With no home improvement stores located close by, these spaces are pre-manufactured off-site and delivered by truck to then be hoisted and along the large concrete wall poured before their arrival. These spaces have thick walls that are heavily insulated, granting the occupant warmth and safety during the weather extremes.
Separations and Connections : The residence establishes four main types of programs that reflect those unique to Lubec, to which the resident has the opportunity to separate or connect to. These four programs are a space for danger (the water, the cold), a space for outsiders (the vacation rental), a space for community (the art studio), and a space for family (living area).
An example of separation cuts the residents off from danger, existing as the unpredictable water and the frigid winter weather. Lubec Narrows establishes an initial heavy concrete wall that has the function in this case to protect the primary residence from the frigid northern prevailing winds that gust during the winter months. During the summer months, though, the wall allows for the funneling of cool wind gusts into the structure which travels through the warm interior with ease.
An example of a connection is the square opening in the wall between the entry of the primary residence and the vacation rental. This enables a quick “Good Morning” or small chat in regards to things the renter should do during their stay. Though allowing this interaction, the wall makes sure to keep both people six feet away in light of the recent COVID-19 pandemic.
Opening Up : When Lubec grants pleasant conditions, the residence allows its occupants to open themselves up to the surroundings. The linear projections of the project terminate as piers, docks, and glazed interior spaces which promote this dialogue of leaving the comfort and safety of the “cocoons” to then interact with the outdoor world that drives the region’s beauty. These spaces are meant to be shared with others, providing areas for gossip, recreation, and romance.
Conclusion : Lubec may be a small village, but no one is isolated, residences of this region are designed around the community, fed by social interaction. The residence is a bridge from space of individuality to space of community.
“Houses are cocoons and binoculars, swaddling you in warm wood while projecting your vision outward.”
– Omar Gandhi

 Study Architecture
Study Architecture  ProPEL
ProPEL 