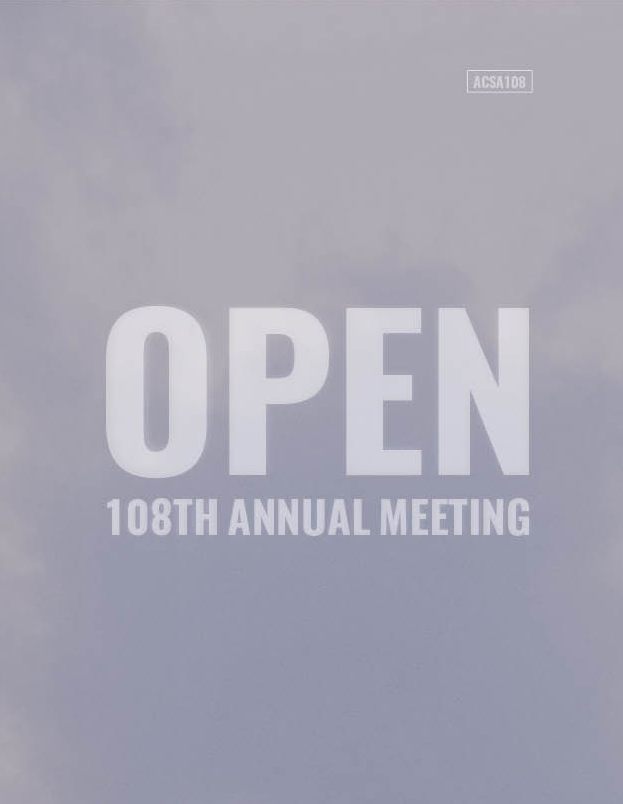Author(s): Elham Soltani Dehnavi & Christopher Meek
The indoor experience can be affected by several environmental conditions such as visual comfort, thermal comfort, acoustic comfort, air quality, biophilia, layout, and aesthetic. In most cases, there are physical metrics for calculating the occupant’s comfort inside the building by considering the acceptable ranges defined by widely recognized standards. Unfortunately, some of these aspects conflict with each other, and most studies have focused on just one aspect of comfort in isolation. Also, in most cases, putting the same weight to all factors can result in inappropriate conclusions because occupants give more importance to some factors compared with the others. Therefore, ranking comfort parameters based on occupants’ preference is of great importance. There are also factors that are not defined by standards, but by culture and climate, such as occupants’ characteristics such as metabolic rate and clothing insulation, building’s characteristics, and climate building’s physical location and orientation. Conventional practices often produce very similar solutions for different locations and conditions without considering the factors mentioned above. So, the objective of this study is to provide a comprehensive tool that overlaps multiple comfort factors in office buildings and can give designers an overall and broader perspective on space planning by comparing different zones inside the office from a comfort point of view based on conditions and locations. Computer simulation is used to provide the information needed. The simulation tools include the visual scripting software Grasshopper and plugins such as Ladybug, Honeybee, and EnergyPlus. In order to produce the X-Maps (experience maps), annual and point-in-time climate-based comfort metrics are selected for comfort evaluation and simulation. The results are reflected graphically in the form of a tool which is intended to guide designers at early stages of the office interior space planning process.
https://doi.org/10.35483/ACSA.AM.108.4
Volume Editors
ISBN
978-1-944214-26-5

 Study Architecture
Study Architecture  ProPEL
ProPEL 
