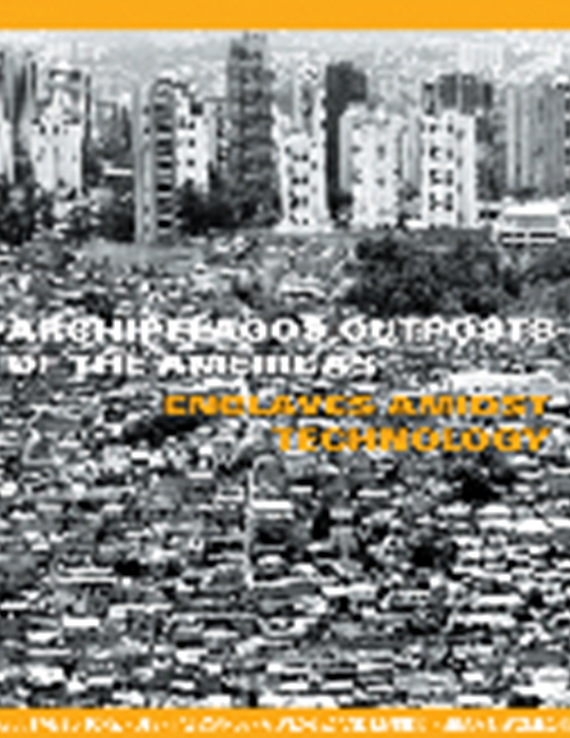Author(s): Kevin Dong & Thomas Leslie
Completed in 2000, the Stanford University Center for Clinical Sciences Research is an example of a fully integrated design process. CCSR was the result of a collaboration between Foster and Partners architects, Ove Arup and Partners engineers, Fong and Chan Architects, RFD, lab planners and Peter Walker and Partners, landscape architects. The shared culture between the main participants meant that from the initial studies, CCSR blurred the boundaries between architecture, engineering, landscape and laboratory design.This approach was necessary given Stanford’s high aspirations for the project, including extensive environmental requirements, and the location, less than five miles from the San Andreas fault. While Palo Alto’s moderate climate can hardly be termed an ‘extreme environment’, the amount of effort needed to meet Stanford’s stringent seismic requirements meant that the entire design team was involved in a coordinated effort to provide a world-class design that could, potentially, survive a magnitude 8.5 earthquake. CCSR has won recognition for its use of natural ventilation and solar control, and its careful integration of daylighting into workspaces demonstrates how ecologically sound principles can be applied to even energy-intensive buildings such as laboratories.The authors were key members of the design team, for Foster and Partners and Ove Arup and Partners, from 1996-2000. Both of us are now in academic positions, and use CCSR extensively as a source of case study information on seismic, environmental and social design. The inclusion of the building as a precedent for the recent ACSA/Labs21 Competition Call indicates the influence the building has had since being completed three years ago.
Volume Editors
Marilys R. Nepomechie & Robert Gonzalez
ISBN
0-935502-54-8

 Study Architecture
Study Architecture  ProPEL
ProPEL 
