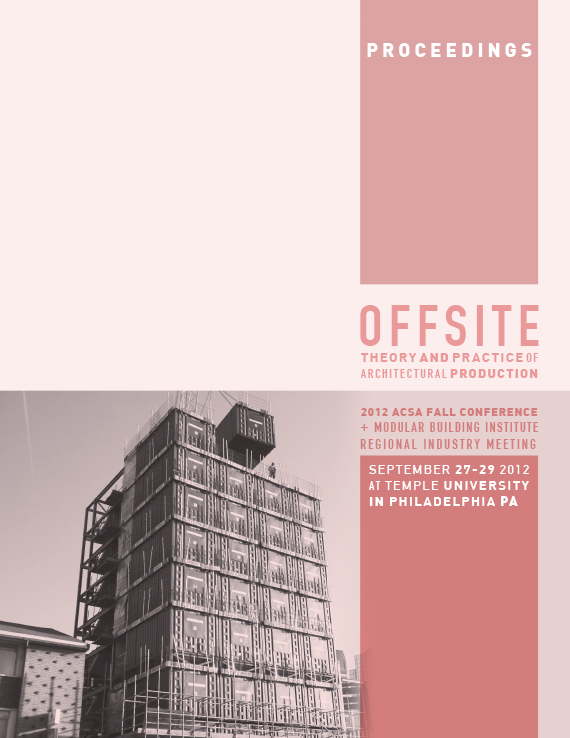Author(s): Francisco Gomes
In 2003, Ralph Rapson was one of 16 architects invited by to submit designsfor a prefabricated house competition in the Dwell Home Design Invitational– an event which contributed to a reviving contemporary public interest inmodern prefabricated residential design. The clients for this house, Nathanand Ingrid Wieler, had approached Dwell magazine with their interest in buildinga modern house and purchased a wooded rural lot in the North CarolinaPiedmont for the construction of the winning design by Resolution: 4 Architecture.During the troubled realization of their house, Nathan Wieler beganplanning a venture targeting the perceived market for modern prefabricatedhousing, and contracted with Ralph Rapson and Associates Inc. to furtherdevelop their competition submission as a marketable product.The Rapson Greenbelt evolved continuously from its origin in 1945 as CaseStudy House #4 published in John Entenza’s Arts + Architecture magazineinto a growing family of prototypical partially modular house designs marketedby Wieler LLC beginning in 2006. The designs are organized arounda central daylit “greenbelt” which was rendered with a glazed roof in theoriginal Case Study project.The contemporary development of this project describes a continuallychanging and ever more varied set of designs which illustrate the influenceof regional modular manufacturing capabilities, cost implications of varyingdegrees of factory prefabrication, customer range and preferences, andsite circumstances on the Greenbelt designs represented as prototypical. ByRapson’s unexpected death in 2008 at the age of 93, the Greenbelt lineincluded a range of prototypes from 570 to 2700 square feet including theGreenbelt Starter, Greenbelt 1, Greenbelt 1½, Greenbelt 2, Greenbelt Piloti,Greenbelt Walkout, and Greenbelt Townhouse. Although the Wieler LLCventure included land development and sales, as well as construction management,during this period only two Rapson Greenbelt houses were constructed:a site built house in New York, and a modular version in Maryland.Design sketches by Ralph Rapson, design documents from Ralph Rapsonand Associates Inc., modular manufacturer production drawings, internalnotes from both marketing and implementation teams, and interviews withNathan Wieler and Toby Rapson document many of the evolutionary forceson the designs. Over three years and hundreds of customer inquiries, theGreenbelt family of prototypical designs grew four times larger than thenumber of built examples, suggesting that design and manufacturing strategieswhich facilitate customer customization and adapt to varied manufacturingcapabilities are important characteristics for success in the contemporarymodular residential market.
Volume Editors
John Quale, Rashida Ng & Ryan E. Smith
ISBN
978-0-935502-85-5

 Study Architecture
Study Architecture  ProPEL
ProPEL 
