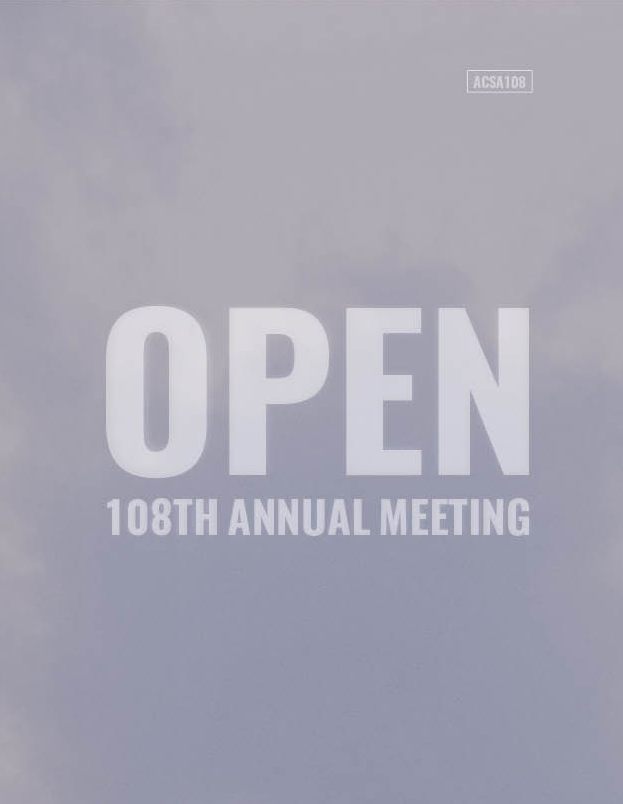Author(s): Brent Sturlaugson
This paper seeks strategies by which architecture and architectural pedagogy might be radicalized toward more equitable ends. It uses a current debate in local politics as its context, and it enlists a process of continuous engagement as its method. In this case, the debate is over a text amendment to the zoning ordinance (ZOTA) of Lexington, Kentucky that would allow the construction of accessory dwelling units (ADU), and the method of engagement is based on students, faculty, and practitioners in architecture working with planners, residents, and administrators to help define the terms of the ZOTA. Together, these strategies propose a framework for design centered around the concept of radical access. While interpretations of this concept can and should vary widely, this paper presents two possibilities: how to take a radical position relative to an accessible city, and how to take a radical stance toward the accessibility of the discipline of architecture. To begin, we formed a partnership consisting of multiple stakeholders to imagine how design might factor into the ZOTA process. The collaboration unfolded in three phases. First, we sponsored a design competition for both students and professionals. Crucially, the competition launched only weeks after the initial release of the comprehensive plan draft, which identified a need for expanded housing choices, including ADUs. An exhibition of the competition entries enabled public engagement with a range of possible solutions, and it provided a platform for the newly elected mayor to voice her support of the effort. Second, we worked with the planning department to develop a handbook that outlines important design principles for ADUs. Guided by these principles, we designed a prototype and built a physical model for a typical residential lot. The prototype enlists passive design principles to facilitate natural heating, cooling, and lighting, as well as universal design principles to promote accessibility. To lower the impact on existing sewer infrastructure, it detains rainwater onsite for future irrigation, and to reduce its carbon footprint, many of the structural and finish materials would derive from sustainably managed forests. Conceptually, the prototype draws inspiration from the continuously changing character of the built environment. At its entry, the unit presents a roof profile that reflects much of the existing residential landscape, and toward the back, this profile is inverted to create an unconventional roof that signifies a departure from existing practices. Third, we presented the prototype at a series of public meetings hosted by the planning department. Concerned with maintaining privacy between the main house and the ADU, the model demonstrated ways of orienting views and creating protected outdoor space. The competition entries were also on display, offering additional opportunities for public engagement with a wide range of possible designs. Reporters from local papers and television stations attended these events, and the designs featured prominently in their coverage. Ultimately, this project is an experiment in designing for radical access, understood as a root-level engagement in political processes, as well as a disciplinary reckoning with how designing for people with disabilities is understood.
https://doi.org/10.35483/ACSA.AM.108.129
Volume Editors
ISBN
978-1-944214-26-5

 Study Architecture
Study Architecture  ProPEL
ProPEL 
