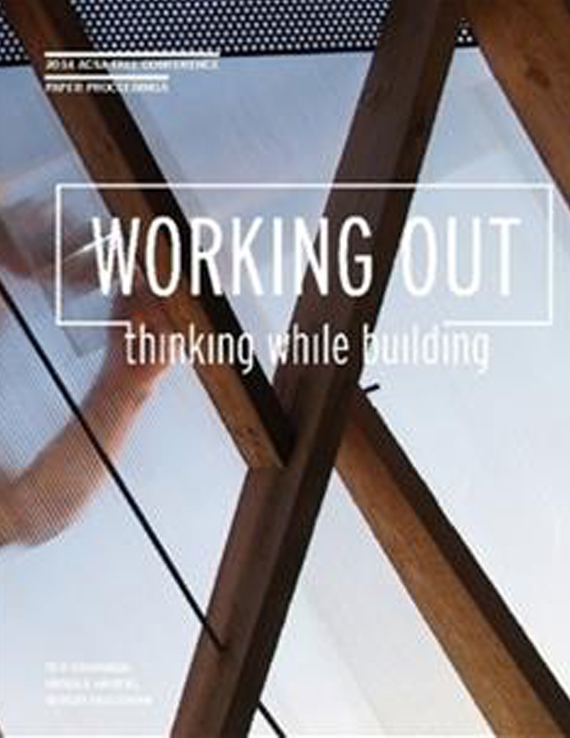Author(s): Michael Zebrowski
Observation Tower is a small scale design/build project. Each undergraduate student individually designed, constructed and temporarily installed a human-body scaled structure in downtown Geneva, NY. Learning objectives associated with a design/build project such as: material exploration, budget, construction drawings and process were placed secondary to developing an architectural construct drawing, as Robert Irwin states “all of its cues from its surroundings.” Irwin describes a work of this making as “site conditioned/determined” and goes on to assert that in order to achieve “this requires the process to begin with an intimate, hands-on reading of the site.”1 Precisely inline with the prevailing methodology of design/build practice.Students were asked to intimately explore and observe downtown Geneva in order to locate the site for their Observation Tower. They were seen “pacing first this way ,then that, doubling and then tripling back again before stopping to appraise a view, a deliberative process that involved a long, slow pirouette through 360 degrees.”2 This dance required documentation and by taking photographs of particularly interesting sight lines and relationships between the built and natural environment students began “the process of recognition and understanding” and learned how it “breaks with the conventions of abstract referencing” in regards to site and place. Via analysis, the resulting photographs set the stage for the development of a full-scale viewing device aimed at demonstrating to the general public a heightened sense of visual reality in the public realm specifically for their proposed site.In addition to the views and relationships evident through site analysis, forms and structural language were drawn from observation and incorporated into the design of the physical tower. With a modest material budget of one 1x4x96 pine board, one 24” x 48” sheet of 1/2” plywood and one 12” square mirror students began their design process through drawing and modeling. Ultimately a working construction drawing was developed and utilized in the fabrication shop as the guide to processing the kit of parts from the material budget. Once completing the process from observation to analysis to synthesis each student’s Observation Tower was installed in the proposed location for the course of one day. The process explored to this point now became a cycle. Through full-scale realization students were able to observe first hand how their ideas regarding site could manifest in their architectural constructs. This also allowed for the observation and documentation on how the general public, through their own observation and analysis “actually perceive or fail to perceive “things” in their real contexts.” Observation Tower took advantage of typical learning objectives associated with design/build while building a hyper-sensitive understanding of site and place. The hands on learning process and realization of a physical construct offered both the students and the general public a new angle and perspective for viewing their familiar city.1. Irwin, Robert. Notes Toward a Conditional Art. Getty Publications. 2011.2. Pollan, Michael. A Place of My Own: The Architecture of Daydreams. Penguin Books. 2008.
Volume Editors
Sergio Palleroni, Ted Cavanagh & Ursula Hartig
ISBN
978-0-935502-94-7

 Study Architecture
Study Architecture  ProPEL
ProPEL 
