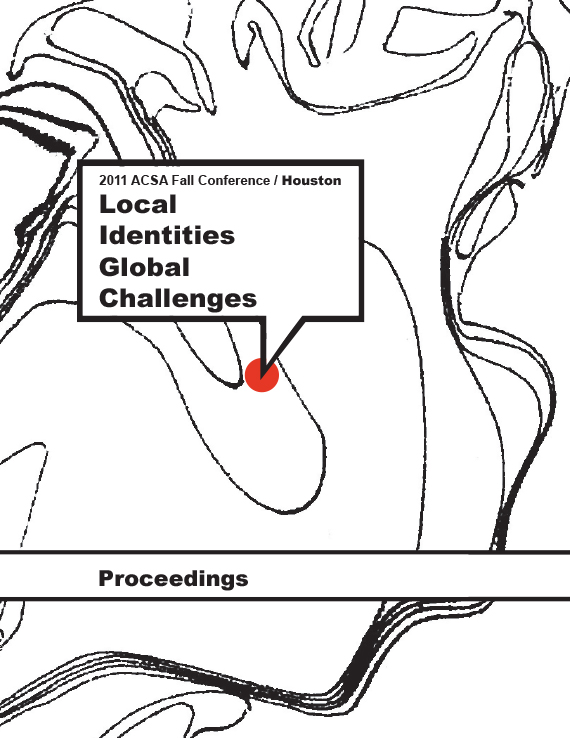Author(s): Kentaro Tsubaki
The reality of the demographic shift combined with the opportunity to address pre-Katrina urban issues through rebuilding makes the time ripe for rethinking housing as a connective tissue to “mend” the urban fabric of New Orleans. This project aspires to develop a new housing prototype for post-Katrina New Orleans. It is based on the comparative research of vernacular housing types found in two unique urban contexts: New Orleans and Kyoto, Japan, the shotgun house and the Kyo-machiya. The striking contextual, cultural and technological parallels and contrasts found in the two cities are the potent source of inquiry and knowledge informing the design. The main objective is to develop a mixed-use, multi-unit housing prototype appropriate for standard 30‘x120’ lot, creatively addressing the post Katrina social-cultural and performative issues in the hot, humid climate. The central hypothesis is that the design principles and features found in Kyo-machiya can effectively be translated into a housing design strategy in New Orleans. The project promotes a holistic approach to the sustainable housing design contrary to the current trend where a product oriented, techno-centric approach is the norm. Similar to the shotgun house, the basic physical characteristic of Machi-ya is defined in terms of a very narrow and long urban lot it occupies. However, it employes several distinctive spatial strategies, such as Tori-niwa (a covered interstitial side yard), Tsubo-niwa (a small courtyard garden for light and air), En-gawa (a circulation porch), etc. to accommodate and take advantage of the limited lot configuration. Combined with the tectonic characteristics of timber framing and removable screens panels, these features foster impromptu community interactions, alleviate hot and humid conditions and cerebrate the seasonal transitions, merging the spatial efficiency and climactic performance with dramatic visual esthetics for urban dwelling. According to the The New Orleans Index by the Brookings Institution, the post-storm population of New Orleans is skewed towards well educated young professionals and creative types, singles and couples with no children. The study also indicates the relative success of Road Home and other rebuilding programs in the hardest hit areas. However, these programs are not intended to address pre-Katrina racial segregation and poverty. The city suffers with disproportionate numbers of unoccupied homes, yet, average rent in the city is still unaffordable for the workers in the key service sectors. Nola-machiya addresses these issues through unique programing and siting within the city. It is intended to foster economic development beyond its initial investment value, facilitating the mending of the existing urban fabric. The Nola-machiya is a hybrid of Kyo-machiya and a shotgun house, an attempt to transpose, negotiate, and integrate the architectural considerations and features arising out of the two distinctive vernacular cultures, while addressing issues of context and time. Through a careful examination of the design process unique to the project, this presentation intends to demonstrate an example of performative design strategy for urban dwellings in the dynamic global context.
Volume Editors
Ikhlas Sabouni & Jorge Vanegas

 Study Architecture
Study Architecture  ProPEL
ProPEL 
