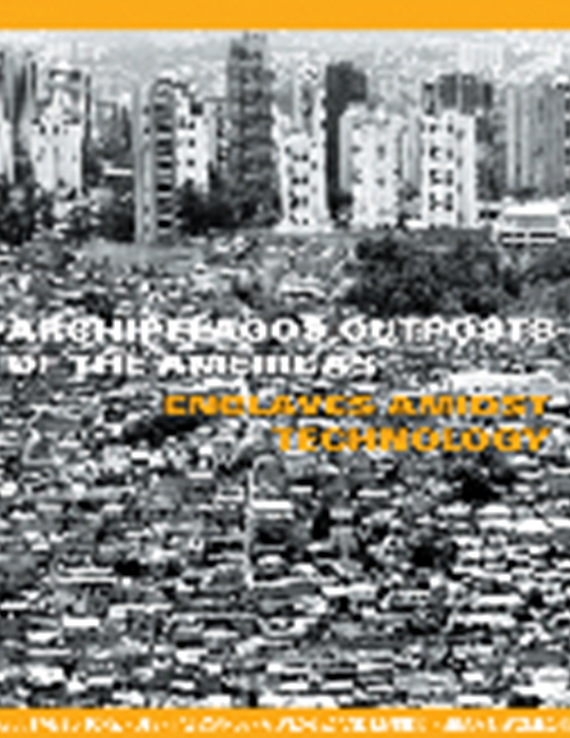Author(s): Jason Alread
Is it possible to create an invisible building?The answer is no, but the attempt can sometimes surpass the initial goal.The Oxford English Dictionary refers to parking as “The action of Park, vb. (in various senses).” This is a vague beginning. The origins of the word park are varied, but begin as a legal term in the 7th century, describing an enclosed tract of land for keeping beasts of the chase. Park is specifically differentiated, in hunting terms, from a forest or chase by being enclosed. The verb form of park has three meanings, but the second is most descriptive of the formal arrangement we think of in parking, “to arrange compactly (artillery, wagons, etc.), in a park.” These meanings are descriptive of the enclosure and efficient arrangements we think of in a parking structure, but are clearly referring to open outdoor conditions. Next we turn to garage, a word that probably did not exist before the 19th century. The English word is borrowed from the French garage, first recorded in 1802 as a “place where one docks”. The term comes from the verb garer, which originally meant “to put merchandise under shelter”. The first English use of the word is not until the early part of the 20th century, “a building or indoor space in which to park or keep a vehicle”. Less than 100 years later we’re faced with the term parking garage, that typically evokes the worst sort of structure we, as architects, create.This is where we begin, in a wasteland of sorts – a large, efficient, enclosed, storage building. As a project type would this even be considered architecture? Again, the OED provides a reference; architecture is “the art or science of building or constructing edifices of any kind for human use.” Thankfully the definition uses the term human use, rather than inhabitation. This is the quandary with designing a parking structure – there really is no human inhabitation. The notion of creating space is largely stripped away. Even under the best of circumstances efficiency rules the design. This is for a reason, average costs to build surface parking start at $1000 per space. Average costs to build structured parking start at $10,000 per space. Think of that, the parking spot in a garage costs more than the value of the average car sitting in it. This project was presented by the client as an invisible building. It was a necessary evil, but was in no way to detract from the more important medical campus buildings around it. This is sad, to be subjugated right from the start to medical buildings, of all things, is a rude awakening to the perceived quality of the project you are creating. Undaunted, we took the challenge seriously and set about the task of making the project disappear. The strategy was as follows:Make the parking box simple – really simple.Pull all of the elements that were not parking outside of the parking box.Clad the box in a way that would collapse its volume into nothingness.We considered the parking to be the invisible part of the project. Everything else did not need to go away; in fact it needed to be celebrated. The magician Houdini once said, “If you look closely you’ll never see what’s happening.” We drew attention to elements that allow the garage to act as the thinnest of edge conditions. There was no way to conceal the length of the project, it was nearly 450 feet long, so it became attenuated as a long glass cladding plane. This plane faces the medical campus and follows the form of the adjacent road, aligning and deferring to the neighboring structure while bending to shield the volume behind. The ending points are the stairs, elements you are encouraged to see, yet they are also diaphanous volumes. The entire character of the project that faces the medical campus tries to minimize its presence, yet refuses to deny its function as a parking garage. It simply stretches and flattens the volume of the building.The opposite side of the project faces a highway. With less of the need to flatten the structure we consciously used a more conventional sleight of hand technique as our method of minimizing the volume. The program required a 5000 ton chilled water facility be included with the 800-car garage. The program does indeed now read: 800 car garage, 5000 ton chilled water facility, and make it disappear. This amount of cooling capacity requires a very large cooling tower. Two very large ones in fact, 50-foot diameter – 80-foot tall conical concrete shells, capable of generating thousand foot high plumes of steam nearly all spring and fall. These are placed directly flanking the exit, causing you to drive between them while leaving the structure. The large towers sit in front of a 400 foot long perforated copper screen, which is allowed to patina naturally. The towers demand attention, making the garage a simple backdrop at the scale of the highway traffic speeding past.The project follows the original definition of a parking garage, efficient and enclosed. By keeping the strategy simple and focusing on refinement of the details, the result is the friendliest of neighbors. In the end the client decried, “The parking structure is the nicest building on our medical campus, and we’re glad it’s so nice, but it sends the wrong message.” From our point of view, the message would be that the opportunity to do good work is everywhere and in every project.
Volume Editors
Marilys R. Nepomechie & Robert Gonzalez
ISBN
0-935502-54-8

 Study Architecture
Study Architecture  ProPEL
ProPEL 
