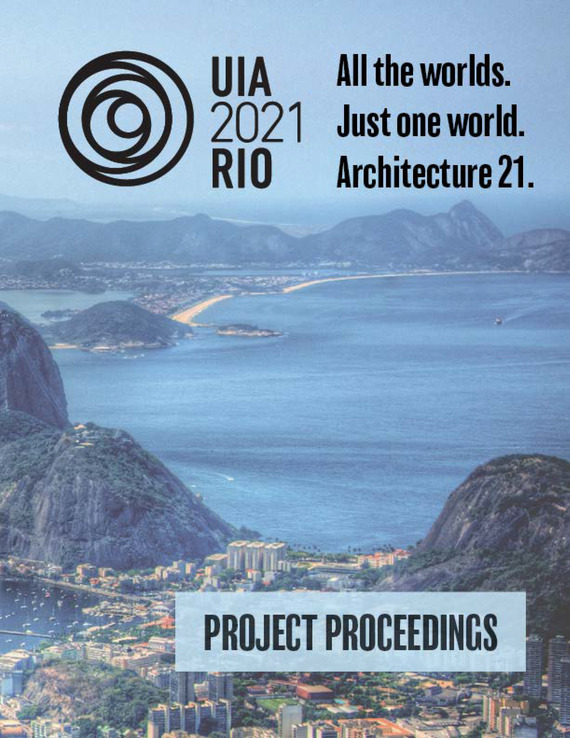Author(s): Feng Qiong, Guo Lan, John Shen & Liu Jinrui
The kindergarten is located in a building with little light. Sunlight, soil and grass are all essential spatial elements to children’s growth. Out of considerations of structural stability and costs, L&M has kept the entire structure and created an atrium running vertically through three stories. Such design guarantees that all classrooms receive natural light from both sides. Taking advantage of the original structure, the atrium transforms the “liner” into a “woodland.” Columns and beams immediately become trees and bridges. Continuous stairs and slides spiral up around the “trees”, connecting and activating spaces. “Tree houses” provide private spaces for children to read and do handwork. The kindergarten basically adopts light wood color. Wide application of ultra-white transparent glue-clad safety glass creates a pure, fair and quiet environment. Arc chamfers instead of sharp corners help minimize potential hazards. Children can move freely and safely.The third floor provides a combination of indoor and outdoor activity areas connected by a plastic track. The track is an extension of the atrium and separates out various thematic activity areas.The kindergarten thoughtfully considers the needs of children at 2-6. The facilities are benchmarked against the needs of children at 2-6, and distinguish between those for children at 1.5-3 and those for children at 3-6.
Volume Editors
ISBN
978-1-944214-30-2

 Study Architecture
Study Architecture  ProPEL
ProPEL 
