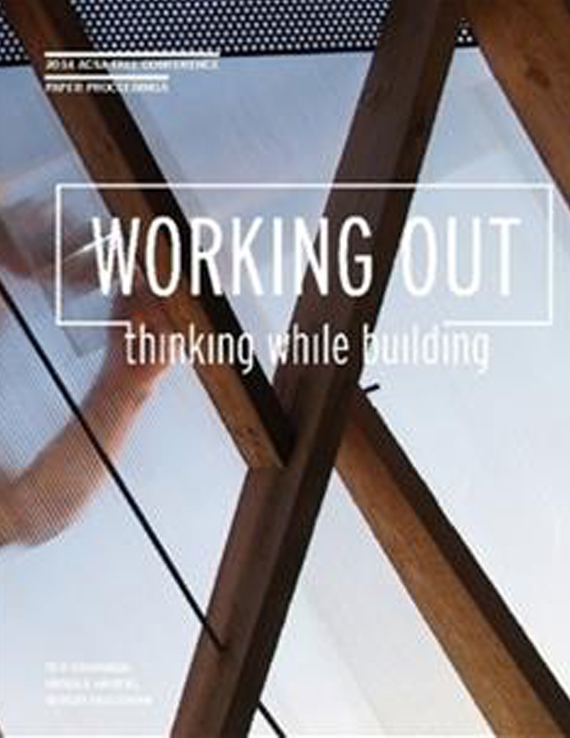Author(s): Liane Hancock
In introductory studios, projects are often simplified to achieve specific pedagogical outcomes. By artificially separating issues of mass, structure, composition and spatial organization, individual exercises can be developed to focus on each. This simplification results in a teaching model that does not reflect the practice of architecture. In addition, freshman level projects often rely on reduction in scale to contain project implications. However, these limitations make it difficult for freshmen to understand implications of their designs, and in particular, what it would be like to construct and inhabit their designs at full scale.This paper presents introductory exercises which teach students the implications of materiality, weight, and spatial character through design at full scale. These exercises are rooted in exploring composition and capitalizing upon inventiveness. They introduce the multivalent character of design, allowing students to quickly learn to work with numerous design issues at the same time in order to come to a single solution. Three case studies are presented.Structural exercise: students support a collection of plaster masses with insulation rods. Developing a connective logic between the rods and an intuitive understanding of compression and tension, they react to the weight of the plaster masses to create complex and unexpected structures. This exercise requires that students develop a creative synthesis of structure and geometry in service of gravity. Inhabitable composition: this project asks students to operate between maquette and full scale, in order to reveal the implications of their design decisions. Students begin by designing a composition of linear members that encloses space. Working in groups, students develop designs in a scale model of the site. Students then translate their design to full scale, using a kit of materials.Tectonic structural construction: students develop a complex geometric volume, which they then divide into ten equal sections. Each section is envisioned as a structural rib, which when considered together enclose the space described by the original volume. Students work to develop a structural logic to the ribs, employing linear members in tension and compression. Students vary materials and the sizing of members to create compositional hierarchy. As students move from scale models to full scale construction, they develop tectonic resolution between members through detailing. In particular, students must consider the limitations of their own ability to work with tools, and the stock lengths of materials, using their ingenuity to invent ways to build their ideas at full scale. In all three cases the students gain a direct physical and haptic knowledge of the materials they use. They acquire an understanding of the relationship of abstraction and modeling to construction in reality. They translate between designing in maquette form, when a project appears as an object, to full scale installation, where they must consider its spatial implications. They learn to solve many problems with a single solution. Finally, they become confident in their own ingenuity to problem solve and to invent, rather than to rely upon predetermined answers.
Volume Editors
Sergio Palleroni, Ted Cavanagh & Ursula Hartig
ISBN
978-0-935502-94-7

 Study Architecture
Study Architecture  ProPEL
ProPEL 
