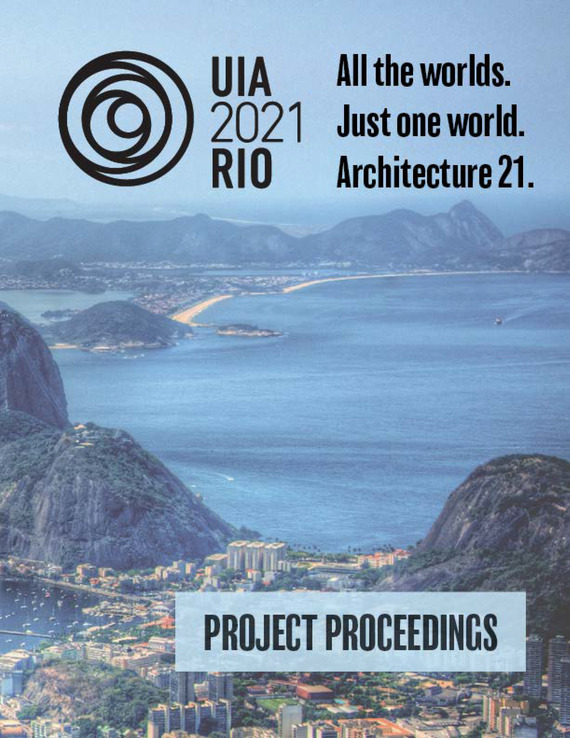Author(s): Fernando Delgado Páez & Isabella Canedo Montesano Miranda
The refurbished house, located in Muriaé, MG, Brazil, belongs to Avenida Eudóxia Canêdo, a set of standardized workers’ houses from the beginning of the 20th century, whose volumetric integrity and facades are listed. The houses are disposed on both sides of an internal public street that connects the old Rua Direita to the Muriaé River. The structure of the two rows of houses consists of three longitudinal bearing walls –facade, rear facade, and intermediate wall– that support the wooden trusses of the roof. The intermediate wall, which acted as a central support, was also crucial because it obstructed the pedestrian’s view and the visitor’s access to the more private rooms. It was a barrier between a public, “noble”, facade and the back courtyard. The main intervention consists of this intermediate bearing wall demolition (as well as all internal partitions) and its replacement by a structural metal rack that also supports the ladder. Thus, the entire ground floor receives the requested program: a cooking school with a store. The visitor can freely walk around it, and the pedestrian eye can penetrate the entire house. The ground floor receives a new public character, introducing a transversal component that incorporates the house to the urban space, while the semi-permeable structure preserves a certain fragmentation that refers to the original domestic scale, which has not disappeared. From small-scale interventions, which are increasingly recurrent, the project seeks to provide answers to the complexity of conflicts arising from the new dynamics of cities and their history.
Volume Editors
ISBN
978-1-944214-30-2

 Study Architecture
Study Architecture  ProPEL
ProPEL 
