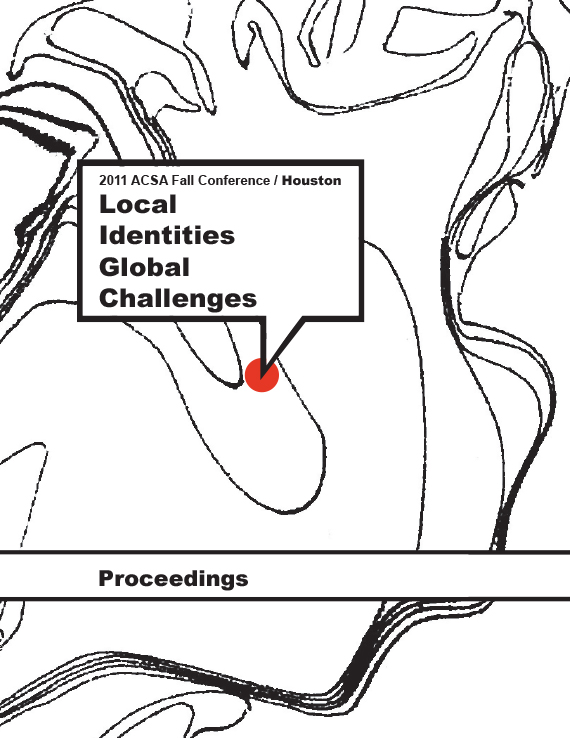Author(s): Kelly Hutzell, Kristina Ricco & Rami el Samahy
How do you design a neighborhood from scratch when so many variables remain undetermined? This question is particularly pertinent to the rapidly expanding cities of the developing world that are very much works in progress. Evidence suggests that this condition will remain for the foreseeable future. The city of Doha, Qatar offers one such case study. As this rapidly growing city evolves (population 1950: 25,000, population 2011: approaching 1.5 million) the leadership has expressed an explicit desire to do so in a sustainable fashion. Tellingly, sustainability in this case is defined broadly to encompass not only the environment, but culture and economics as well. Until now the tendency has been to develop in a speculative manner — a propensity to build all at once without full consideration of how to fill it. As a result, a landscape of air conditioned two story buildings dominates. The climatic constraints are real: while the weather is quite livable for more than half the year, the hottest four months can be difficult to bear. Yet simple proposals can extend the time in which outdoor activity is comfortable, and indoor spaces can be cooled more efficiently through intelligent design. Our solution proposes an idealized box, a simple yet care- fully calibrated variation of the plan domino that accommodates a plethora of space layouts, programs, and enclosures. Composed of a precise set of components and systems, the box can accept myriad functions. Because of its unit structure, it can be easily transported to the site on an as-needed basis and plugged into the site’s infrastructure. A variety of façade and roof strategies based on performative criteria can help reduce solar gain and create a richly diverse architectural language. Orientation and function dictate not only the façade direction, but also how the buildings aggregate, as well as the height and distance between buildings. With a set of basic rules, the addition of buildings can occur organically over time. At each stage of development, appropriately-scaled public spaces will accompany the buildings, including the park, the plaza, the courtyard, and the garden. Importantly, most streets are shaded, allowing easy pedestrian passage throughout the neighborhood. Thus, tactics are sought to design for transition, which may or may not be as transitory as originally planned (what if the project is never completed?) as well as for uncertainty, which is certain to remain a characteristic of the geopolitical landscape.
Volume Editors
Ikhlas Sabouni & Jorge Vanegas

 Study Architecture
Study Architecture  ProPEL
ProPEL 
