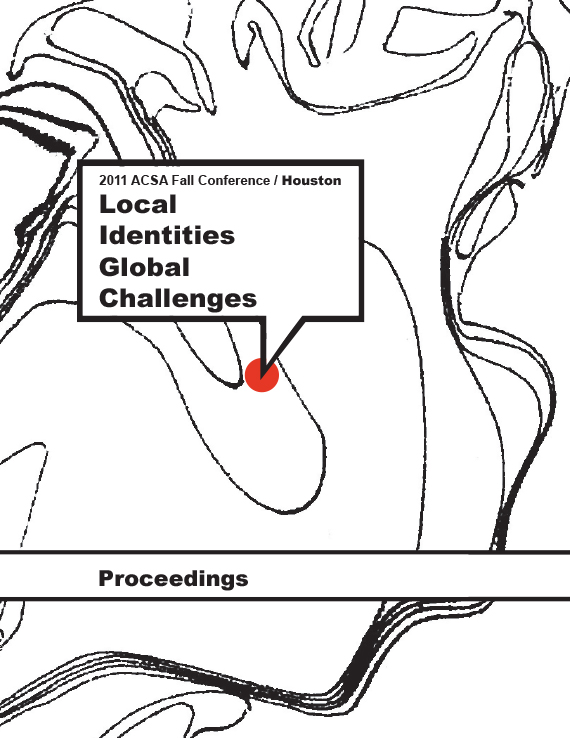Author(s): Gabriel Kroiz
This project is for a house in Heyri Art Valley, a new town in South Korea intended to showcase progressive Korean and International Architecture. In order to participate in a progressive international design culture the planners and architects of Heyri have looked to western models and overlooked Korea’s traditions of architecture and urbanism. Like Gaston Bachelard’s lament for the apartment dweller that has no cellar or garret, Koreans have undergone the recent loss of their traditional housing type, and its complex cultural and spatial relationships. This house reintroduces elements of the traditional Korean courtyard house within the context of the new town addressing the dual requirements of a modern house program and the building limitations as stipulated in town’s master plan. This town, conceived as an architectural showcase, in Korea and at the beginning of a new century, has little that could be identified as ‘Korean?’ Heyri displays the essential problem of post-colonialism put forward by Edward Said in his classic text, Orientalism . For Said, the non-western world has come to see itself through western eyes. Korea sees and accepts western culture as superior and envisions its path to both technological and cultural progress in western terms. Not only is the urban plan for Heyri Art Valley conceived according to the western style automobile suburb, but the architecture promises to be of a largely western pedigree. The initial selection of architects for this town, with few notable exceptions , represents an elite cross-section of Korea’s young architectural talent. Their resumes boast educations from leading western universities and work experiences with international stars. This is a generation for which the architecture culture of the west has far greater allure than the architecture and urbanism of Korea. This project for a house in Heyri Art Valley accepts the point of view of the individual resident/homeowner whose contribution to the town will be limited to the boundaries and restrictions of their individual site. It also accepts the condition that the houses will be built using conventional contractors and standard methods of construction. It is within these limitations that this project will propose to challenge the dominant western model and propose an architecture that is specific to this place and this culture. The individual house, while taking advantage of western innovations in technology, provides the opportunity to achieve a significant transformation of a traditional cultural model. For Korean domestic architecture, the model is the courtyard house, which not only provided shelter for thousands of years, but also was intimately linked to a cosmic understanding of the world.
Volume Editors
Ikhlas Sabouni & Jorge Vanegas

 Study Architecture
Study Architecture  ProPEL
ProPEL 
