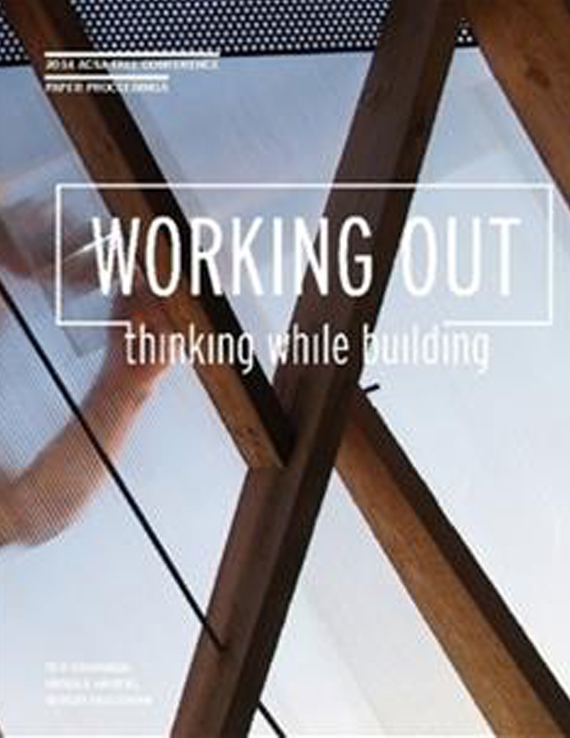Author(s): Andrew Phillip Payne
Corian® as an architectural cladding material is a study of innovative ways of applying a typical solid surface kitchen and bathroom countertop material to the external and internal skins of buildings. Dr. XXXXXXXXXXXXXXXXXX, Professor of Architecture at XXXXXXXXXXXXXXX, developed a collaborative architecture design studio that focused on materiality, construction detailing and fabrication. The success of this collaborative practice was nontraditional in the sense that participants included product manufacturers, consumer representatives and shop fabricators instead of the typical designer/contractor. This unique experience exposed the students to the full extents of a project from the design phase to fabrication and installation.Professor XXXXXXX led a sponsored studio (XXXXXXXXX) with CH Briggs, Inc., a product representative for solid surface materials, headquartered in Reading, Pennsylvania. The studio mission was to assist in the development of interior and exterior cladding design concepts using DuPont™ Corian®. Using the information and established design criteria provided by CH Briggs, Inc. the XXXXXXX team worked in three phases – Opportunity Definition, Design Exploration, and Design Refinement.Phase I – Opportunity DefinitionPhase One consisted of 15 undergraduate seniors and included a visit to the DuPont™ Corian® design studio in Philadelphia for consultations with representatives from CH Briggs, Inc. and engineers from DuPont™. Students conducted case study research to familiarize themselves with solid surface materials and general practices for incorporating Corian® into architectural designs.Phase II – Design ExplorationStudents gained an understanding of the market, users, manufacturing details and the established design criteria in an effort to inform the product development process. The XXXXXXX team undertook the task of developing design concepts and explored a wide variety of design proposals including site furniture, façade cladding, signage, and interior details, all of which were pursued in phase III. During the spring quarter architecture students continued their exploration and were joined by an additional group of eight students in the Craft and Tectonics class (XXXXXXX). The Craft students’ approach was more hands-on. The students, working in the XXXXXXX model shop, physically manipulated samples of the material and tested the limits of bending, cutting, drilling, and installation with various fastening systems. These students produced mock-ups of assemblies and small scale design details which demonstrated the application of the cladding designs. The manipulations ranged from simple power tools to parametric designs and CNC fabrication. Phase III – Design Refinement and VisualizationThe students, from the studio and Craft class, refined their designs which were then included in the DesignPhiladelphia exhibition. The gallery opening was well received and rave reviews were offered by design professionals and invited guests. Student development was enhanced through field trips to view samples of material and completed projects at the Dupont™ Corian® design studio in Philadelphia, Pa., ASST Fabricators, Inc. in Harrisburg, Pa., and the Hilton Hotel in downtown Baltimore, Md.
Volume Editors
Sergio Palleroni, Ted Cavanagh & Ursula Hartig
ISBN
978-0-935502-94-7

 Study Architecture
Study Architecture  ProPEL
ProPEL 
