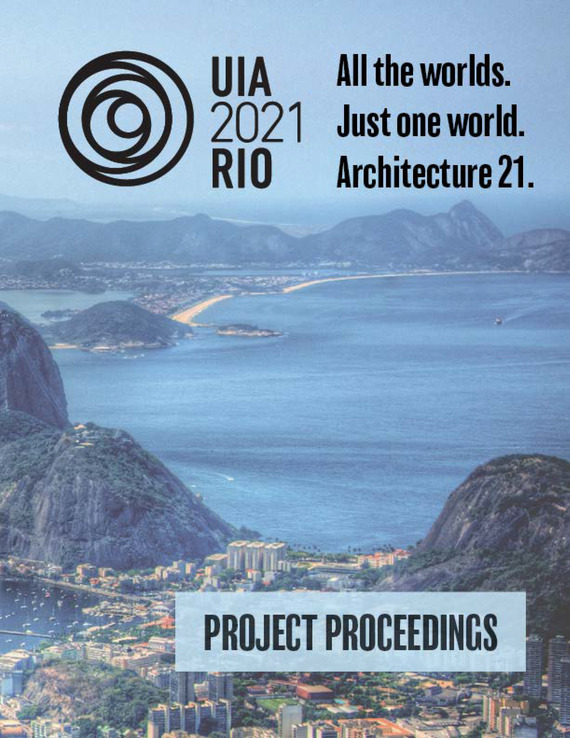Author(s): Ballman Khapalova, Dasha Khapalova & Pater Ballman
Originally a private neighborhood square, St. John’s “Park” is currently a traffic circle—the terminus of the Holland Tunnel and entry to Manhattan, passed through by over 100,000 people per day. Because of the difficult morphology of ramps and islands, the center of the site remains inaccessible, unbuilt and unbuildable: St. John’s Park is permanently closed to the public. The proposal is generated directly by the geometry of the existing offramps, so that traffic may continue unimpeded. A continuous three-dimensional loop integrates infrastructural, architectural, and landscape elements into one holistic entity that functions as a piece of urban land art (recalling Richard Serra’s Arc installation on the site), a place of connection between surrounding neighborhoods, and a destination. At street level the loop creates playgrounds, lawns, seating areas, and dog parks, shielded from the tunnel traffic. Grand staircases and elevators connect to the central sunken park, 300ft in diameter and open to the sky—an intimate plaza that can become an ice-skating rink, a venue for outdoor performance or film, a farmer’s market, playground or outdoor gallery. At the perimeter of the sunken park are interior spaces that can serve a variety of functions, enriching and defining the park experience: theaters, galleries, library, retail, restaurants. The project aims to create places that people want to experience and inhabit, but the intention is to leave final definition of the various spaces to the community, and for the intervention to be robust enough to support changing uses over time.
Volume Editors
ISBN
978-1-944214-30-2

 Study Architecture
Study Architecture  ProPEL
ProPEL 
