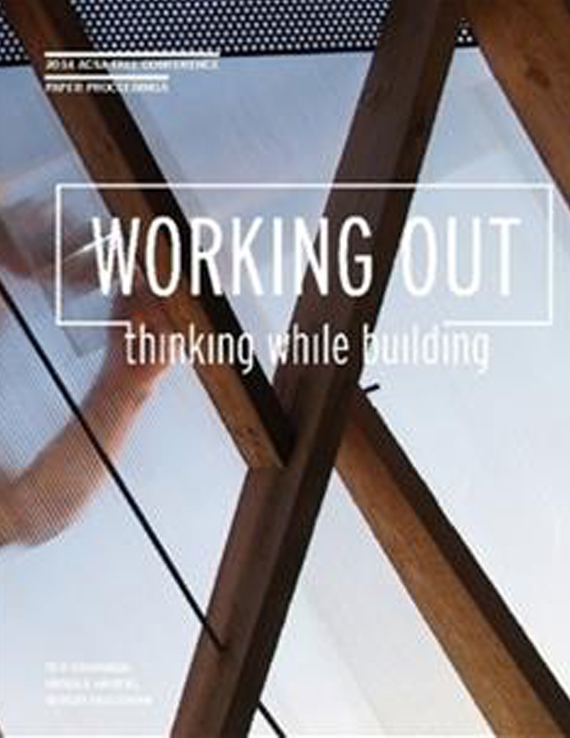Author(s): Rob Thallon
BILDS: A Developing Model for Residential Design-Build Education“The most interesting things are happening at the intersection of two fields. To pursue that, you need expertise in both fields.”–Lazlo Bock, Senior Vice President of People Operations at Google, interviewed by Thomas L. Friedman, New York Times, April 19, 2014 Design-build education in architectural schools prepares students in ways that cannot be replicated in the classroom. My university has a long and distinguished history of design-build education, but had not involved students in residential construction. While placing great value on the pavilions, bridges, bike shelters, and other structures designed and built by students over the years, I was convinced that designing and constructing a modest residence would provide a richer and more complete experience. I applied for and was awarded a grant to study existing design-build programs across the country. I visited Studio 804 at Kansas and programs at Yale, Tulane and others. Returning with a deeper understanding of the potentials and challenges, I set out to develop a similar program – the only in this climatic region – at my own university. The result is BILDS, an acronym for “Building Integrated Livable Designs Sustainably.” In this program, students design an affordable dwelling one term, and these and/or other students construct the project during the following two terms. University architecture, landscape architecture, and interior architecture students work side-by side with construction technology students from our local community college. All are encouraged to find practical ways to combine simple, off-the-shelf materials in ways that are respectful of the environment and fully support the lifestyle of the target “affordable” market. A primary objective is to find a balance between “affordable” and “sustainable”. While all of the parts are perfectly ordinary, the ensemble should be anything but. While providing much needed affordable housing, the principle goal of the program is education. Architecture students are exposed to challenges of achieving high energy performance benchmarks while managing a budget. These students work with landscape students who bring interest and expertise in storm water retention, for example; with interior architecture students who design and construct custom cabinetry; and with construction students who offer a whole different set of priorities, skills and vocabulary. All of these students work with instructors and professionals from a wide variety of fields, with material suppliers, and with city agencies and non-profit organizations. Our goal is to educate all involved about practical, sustainable design and construction, where participants can and do learn from each other. Taking advantage of the existing curricular structure, students can move in and out of the program with ease. So not only can they learn from building what they design, but they also can build first and then bring this experience to the design studio. How can such an educational opportunity enable our program to more critically articulate our mission and our strategic priorities within the rapidly transforming contexts of both higher education and the architectural profession?
Volume Editors
Sergio Palleroni, Ted Cavanagh & Ursula Hartig
ISBN
978-0-935502-94-7

 Study Architecture
Study Architecture  ProPEL
ProPEL 
